Used Homes » Kanto » Kanagawa Prefecture » Yokohama Minami-ku
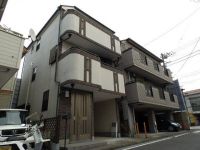 
| | Yokohama City, Kanagawa Prefecture, Minami-ku, 神奈川県横浜市南区 |
| Keikyu main line "Koganecho" walk 8 minutes 京急本線「黄金町」歩8分 |
| Looking for house Please leave in the morning sun land and buildings. We handle a large number such as not seen information on the Internet. Please contact us feel free to. お住まい探しは朝日土地建物にお任せ下さい。インターネットでは見られない情報など多数取り扱っております。お気軽にお問合わせください。 |
| Interior renovation, System kitchen, All room storage, Three-story or more, City gas, Pre-ground survey, Immediate Available, Super close, Yang per good, A quiet residential area, Around traffic fewerese-style room, Shaping land, Bathroom 1 tsubo or more, The window in the bathroom, Leafy residential area, Urban neighborhood, Ventilation good, A large gap between the neighboring house, Maintained sidewalk 内装リフォーム、システムキッチン、全居室収納、3階建以上、都市ガス、地盤調査済、即入居可、スーパーが近い、陽当り良好、閑静な住宅地、周辺交通量少なめ、和室、整形地、浴室1坪以上、浴室に窓、緑豊かな住宅地、都市近郊、通風良好、隣家との間隔が大きい、整備された歩道 |
Features pickup 特徴ピックアップ | | Pre-ground survey / Immediate Available / Super close / Interior renovation / System kitchen / Yang per good / All room storage / A quiet residential area / Around traffic fewer / Japanese-style room / Shaping land / Bathroom 1 tsubo or more / The window in the bathroom / Leafy residential area / Urban neighborhood / Ventilation good / Three-story or more / City gas / A large gap between the neighboring house / Maintained sidewalk 地盤調査済 /即入居可 /スーパーが近い /内装リフォーム /システムキッチン /陽当り良好 /全居室収納 /閑静な住宅地 /周辺交通量少なめ /和室 /整形地 /浴室1坪以上 /浴室に窓 /緑豊かな住宅地 /都市近郊 /通風良好 /3階建以上 /都市ガス /隣家との間隔が大きい /整備された歩道 | Price 価格 | | 27,850,000 yen 2785万円 | Floor plan 間取り | | 3DK + S (storeroom) 3DK+S(納戸) | Units sold 販売戸数 | | 1 units 1戸 | Total units 総戸数 | | 1 units 1戸 | Land area 土地面積 | | 52.51 sq m (registration) 52.51m2(登記) | Building area 建物面積 | | 91.93 sq m (registration), Among the first floor garage 8.44 sq m 91.93m2(登記)、うち1階車庫8.44m2 | Driveway burden-road 私道負担・道路 | | Nothing, West 5.4m width 無、西5.4m幅 | Completion date 完成時期(築年月) | | December 1998 1998年12月 | Address 住所 | | Yokohama-shi, Kanagawa-ku, Minami Miharudai 神奈川県横浜市南区三春台 | Traffic 交通 | | Keikyu main line "Koganecho" walk 8 minutes 京急本線「黄金町」歩8分
| Person in charge 担当者より | | Personnel Kaneko Takashi Age: 30 Daigyokai experience: we always five years to meet the question of empathically customers. Suggestions as a partner of the once shopping in a lifetime of real estate, Would you like to join us and I find enjoyable housing since it has a guidance mind is over? 担当者兼子 崇年齢:30代業界経験:5年いつも親身になってお客様のご質問にお応えしてます。不動産という一生に一度のお買い物のパートナーとしてご提案、ご案内を心がかけていますので楽しいご住宅探しを私とご一緒にいかがですか? | Contact お問い合せ先 | | TEL: 0800-603-0774 [Toll free] mobile phone ・ Also available from PHS
Caller ID is not notified
Please contact the "saw SUUMO (Sumo)"
If it does not lead, If the real estate company TEL:0800-603-0774【通話料無料】携帯電話・PHSからもご利用いただけます
発信者番号は通知されません
「SUUMO(スーモ)を見た」と問い合わせください
つながらない方、不動産会社の方は
| Building coverage, floor area ratio 建ぺい率・容積率 | | 60% ・ 200% 60%・200% | Time residents 入居時期 | | Consultation 相談 | Land of the right form 土地の権利形態 | | Ownership 所有権 | Structure and method of construction 構造・工法 | | Wooden three-story 木造3階建 | Renovation リフォーム | | June 2013 interior renovation completed (toilet ・ wall ・ floor) 2013年6月内装リフォーム済(トイレ・壁・床) | Use district 用途地域 | | One dwelling 1種住居 | Overview and notices その他概要・特記事項 | | Contact: Kaneko Takashi, Facilities: Public Water Supply, This sewage, City gas, Parking: Garage 担当者:兼子 崇、設備:公営水道、本下水、都市ガス、駐車場:車庫 | Company profile 会社概要 | | <Mediation> Minister of Land, Infrastructure and Transport (7) No. 003744 (the Company), Kanagawa Prefecture Building Lots and Buildings Transaction Business Association (Corporation) metropolitan area real estate Fair Trade Council member Asahi Land and Building Co., Ltd. Yokohama Branch Sales Division 1 Yubinbango240-0023 Yokohama, Kanagawa Prefecture Hodogaya-ku, Iwai-cho, 1-7 Hodogaya Station Building fourth floor <仲介>国土交通大臣(7)第003744号(社)神奈川県宅地建物取引業協会会員 (公社)首都圏不動産公正取引協議会加盟朝日土地建物(株)横浜支店 営業1課〒240-0023 神奈川県横浜市保土ケ谷区岩井町1-7 保土ヶ谷駅ビル4階 |
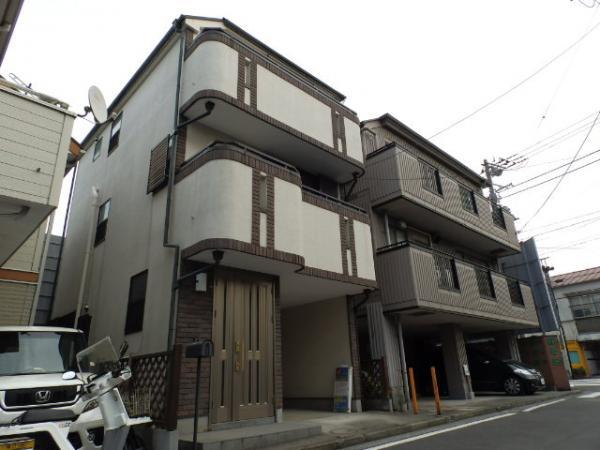 Local appearance photo
現地外観写真
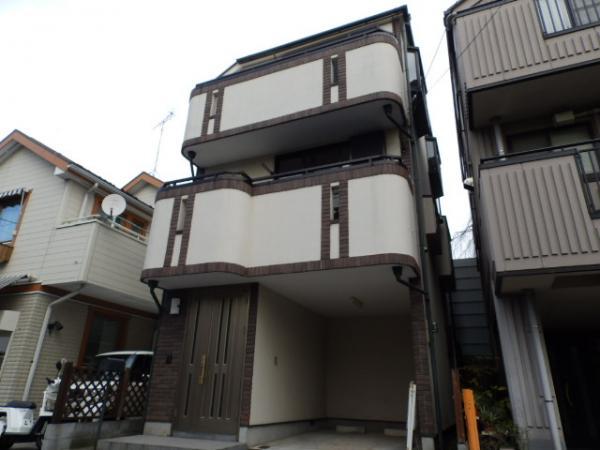 Local appearance photo
現地外観写真
Floor plan間取り図 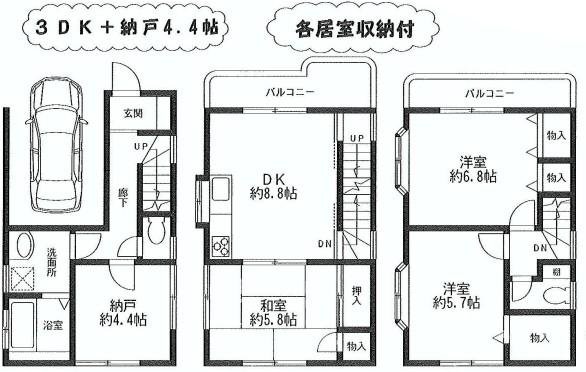 27,850,000 yen, 3DK+S, Land area 52.51 sq m , Building area 91.93 sq m
2785万円、3DK+S、土地面積52.51m2、建物面積91.93m2
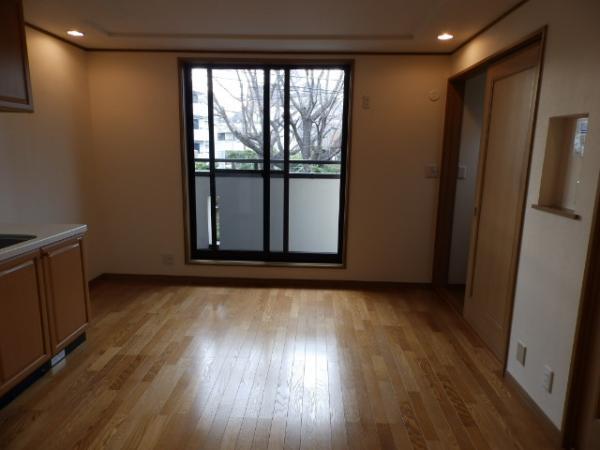 Living
リビング
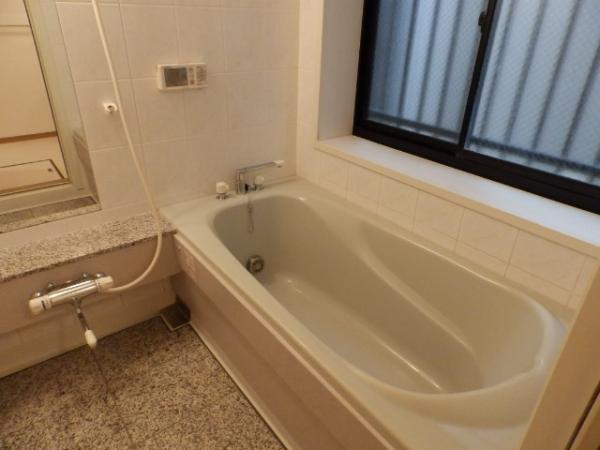 Bathroom
浴室
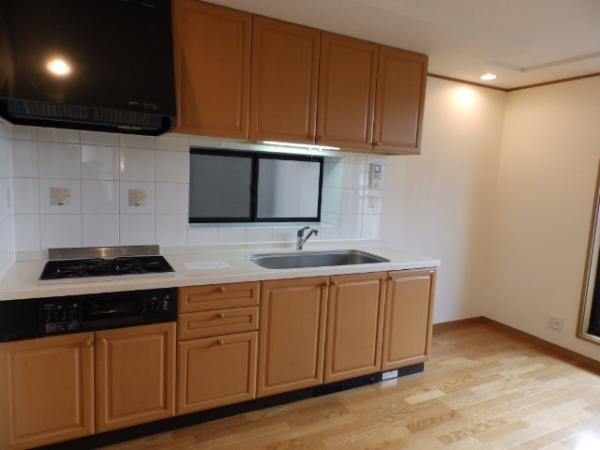 Kitchen
キッチン
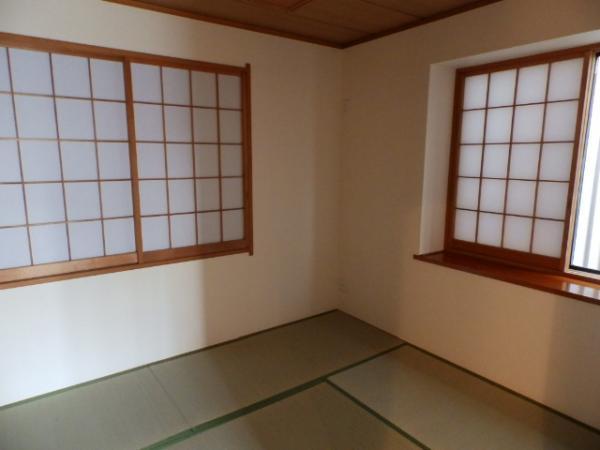 Non-living room
リビング以外の居室
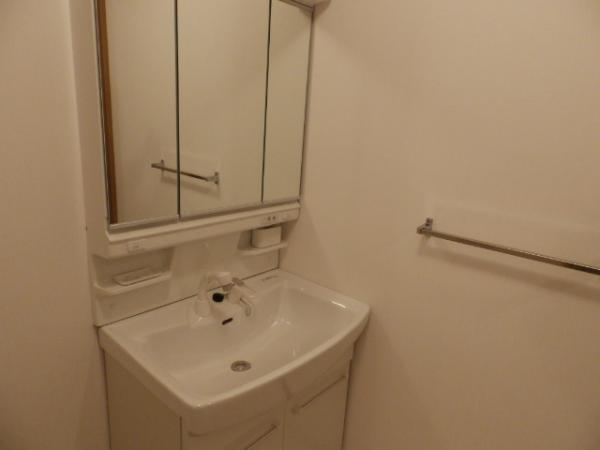 Wash basin, toilet
洗面台・洗面所
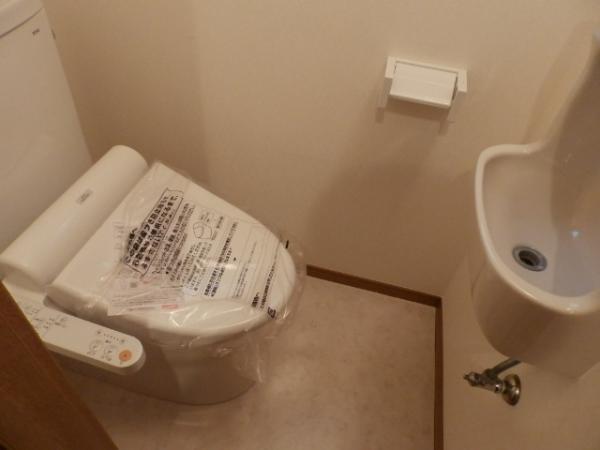 Toilet
トイレ
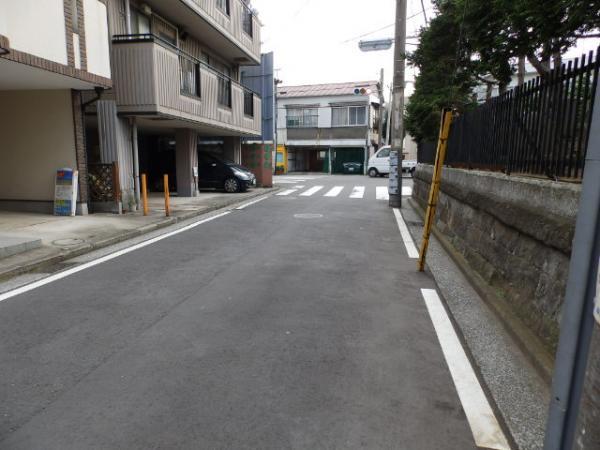 Local photos, including front road
前面道路含む現地写真
Primary school小学校 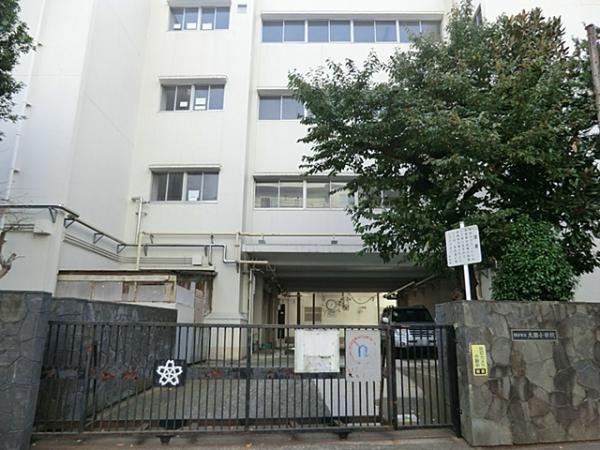 160m to Ota Elementary School
太田小学校まで160m
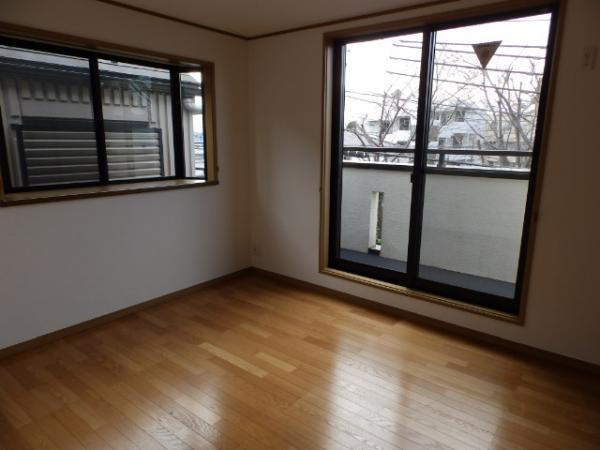 Non-living room
リビング以外の居室
Junior high school中学校 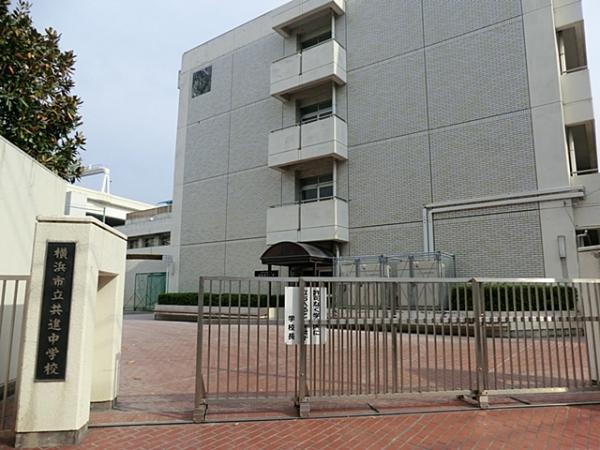 Kyoshin 1280m until junior high school
共進中学校まで1280m
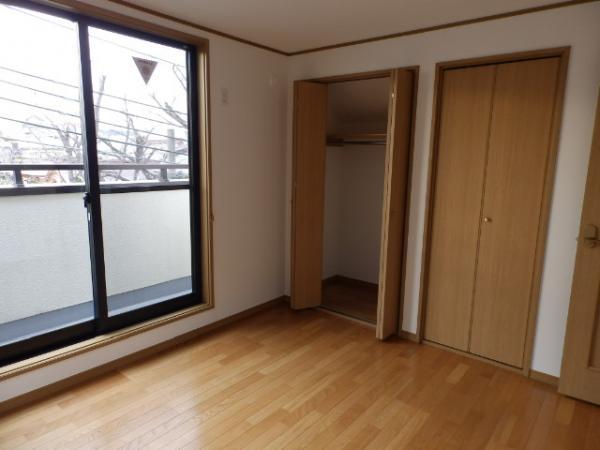 Non-living room
リビング以外の居室
Location
|















