Used Homes » Kanto » Kanagawa Prefecture » Yokohama Minami-ku
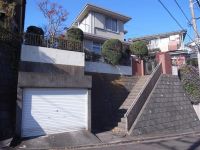 
| | Yokohama City, Kanagawa Prefecture, Minami-ku, 神奈川県横浜市南区 |
| Keikyu main line "Gumyoji" walk 4 minutes 京急本線「弘明寺」歩4分 |
| August outer wall spray 2006, Water around the full renovation. Good per sun! It is your in a room very clean! 2006年8月外壁吹付、水まわりフルリフォーム。陽当たり良好!室内とてもキレイにお使いです! |
| Barrier-free system Kitchen dishwasher shampoo dresser reheating hot water shower bath separate toilet cleaning toilet seat counter kitchen 2WAY kitchen LDK20 Pledge bathroom dryer each room storage space south Yard back door wide balcony shaping land upland readjustment and subdivision Zenshitsuminami direction バリアフリー システムキッチン 食器洗機 シャンプードレッサー 追焚き給湯 シャワー バストイレ別 洗浄便座 カウンターキッチン 2WAYキッチン LDK20帖 浴室乾燥機 各室収納スペース 南側庭あり 勝手口 ワイドバルコニー 整形地 高台 区画整理及び分譲地 全室南向き MM21眺望 閑静な住宅街 陽当り良好 急行停車駅 低層住居専用地域 |
Price 価格 | | 54,800,000 yen 5480万円 | Floor plan 間取り | | 4LDK 4LDK | Units sold 販売戸数 | | 1 units 1戸 | Land area 土地面積 | | 215.58 sq m (registration) 215.58m2(登記) | Building area 建物面積 | | 118.06 sq m (registration) 118.06m2(登記) | Driveway burden-road 私道負担・道路 | | Nothing, East 6.5m width 無、東6.5m幅 | Completion date 完成時期(築年月) | | January 1981 1981年1月 | Address 住所 | | Yokohama City, Kanagawa Prefecture, Minami-ku, Gumyōji 神奈川県横浜市南区弘明寺町 | Traffic 交通 | | Keikyu main line "Gumyoji" walk 4 minutes 京急本線「弘明寺」歩4分
| Person in charge 担当者より | | Person in charge of real-estate and building FP Saito Hirokazu Age: 20 Daigyokai Experience: 7 years our company has confidence in the information power in Keikyu wayside of information gathering leading company. It is cardinal rule of safe transaction peace of mind to buy and sell in the selling company. I, I will provide valuable information and confidence to customers. 担当者宅建FP齋藤 広和年齢:20代業界経験:7年当社は京急沿線の情報が随一集まる会社で情報力に自信があります。売れてる会社で売買する事が安心安全取引の鉄則です。私はお客様に有益な情報と信頼をご提供致します。 | Contact お問い合せ先 | | TEL: 0800-603-0510 [Toll free] mobile phone ・ Also available from PHS
Caller ID is not notified
Please contact the "saw SUUMO (Sumo)"
If it does not lead, If the real estate company TEL:0800-603-0510【通話料無料】携帯電話・PHSからもご利用いただけます
発信者番号は通知されません
「SUUMO(スーモ)を見た」と問い合わせください
つながらない方、不動産会社の方は
| Building coverage, floor area ratio 建ぺい率・容積率 | | 60% ・ 200% 60%・200% | Time residents 入居時期 | | Consultation 相談 | Land of the right form 土地の権利形態 | | Ownership 所有権 | Structure and method of construction 構造・工法 | | Light-gauge steel 2-story 軽量鉄骨2階建 | Use district 用途地域 | | One dwelling 1種住居 | Overview and notices その他概要・特記事項 | | Contact: Saito Hirokazu, Facilities: Public Water Supply, This sewage, City gas, Parking: Garage 担当者:齋藤 広和、設備:公営水道、本下水、都市ガス、駐車場:車庫 | Company profile 会社概要 | | <Mediation> Minister of Land, Infrastructure and Transport (13) Article 000902 GoKyo steep real estate (Ltd.) Gumyoji shop Yubinbango232-0066 Yokohama-shi, Kanagawa-ku, Minami Mutsukawa 1-77-5 <仲介>国土交通大臣(13)第000902号京急不動産(株)弘明寺店〒232-0066 神奈川県横浜市南区六ツ川1-77-5 |
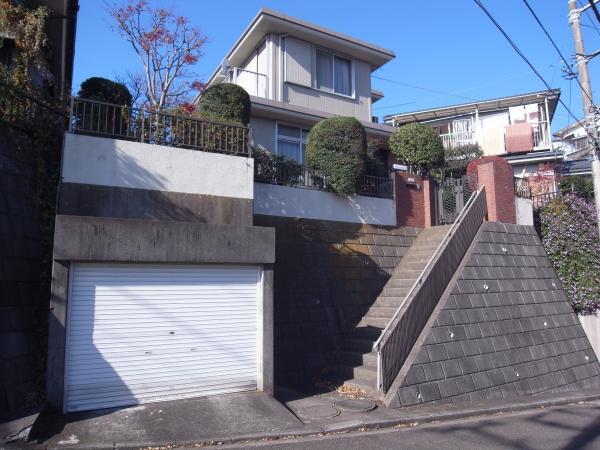 Local appearance photo
現地外観写真
Floor plan間取り図 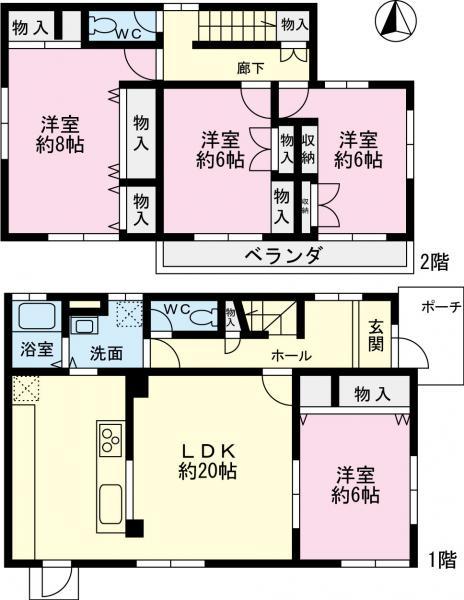 54,800,000 yen, 4LDK, Land area 215.58 sq m , Building area 118.06 sq m
5480万円、4LDK、土地面積215.58m2、建物面積118.06m2
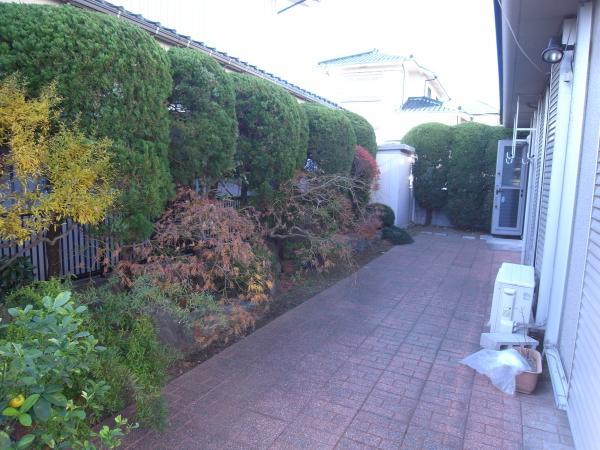 Garden
庭
Livingリビング 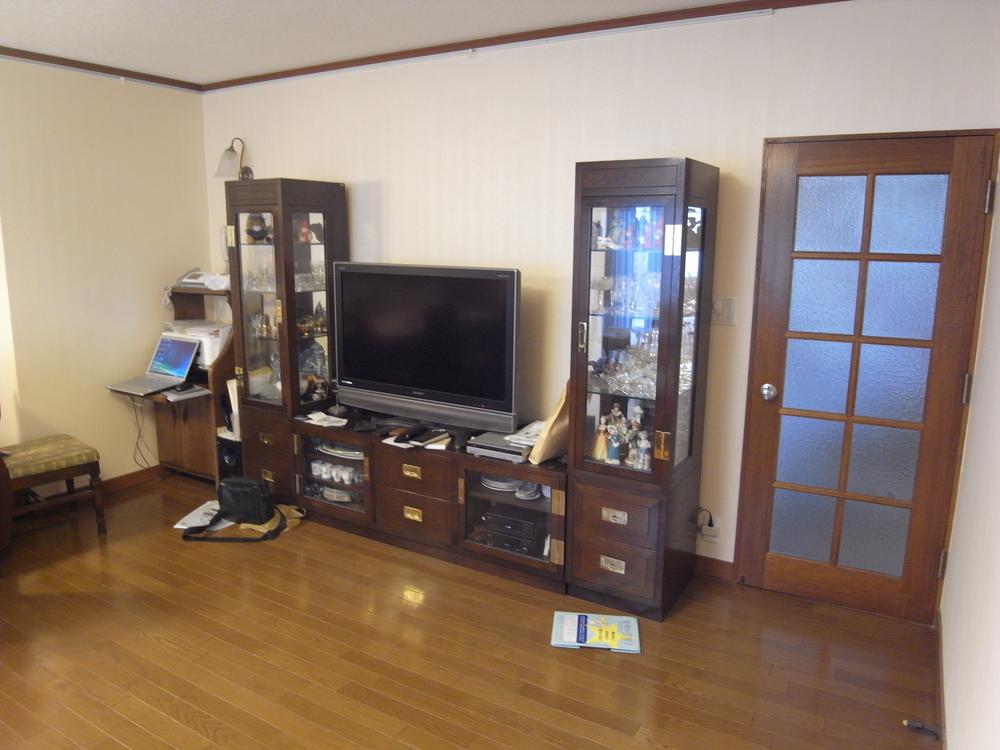 Indoor (12 May 2013) Shooting
室内(2013年12月)撮影
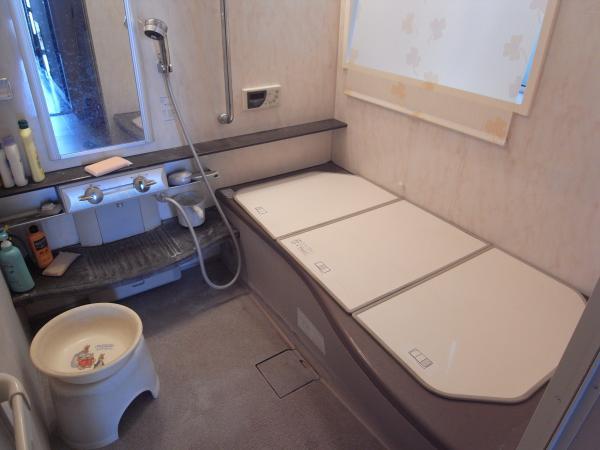 Bathroom
浴室
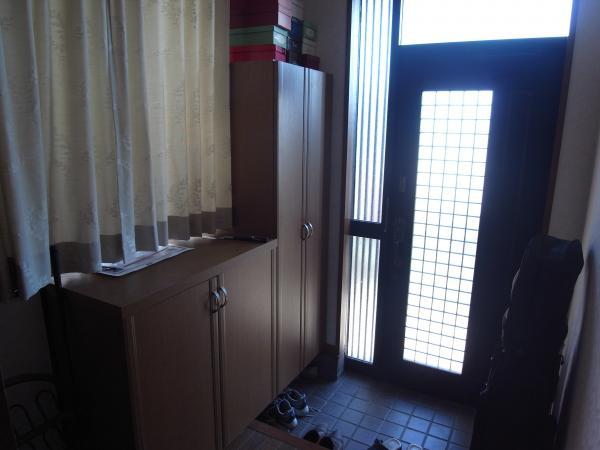 Entrance
玄関
Wash basin, toilet洗面台・洗面所 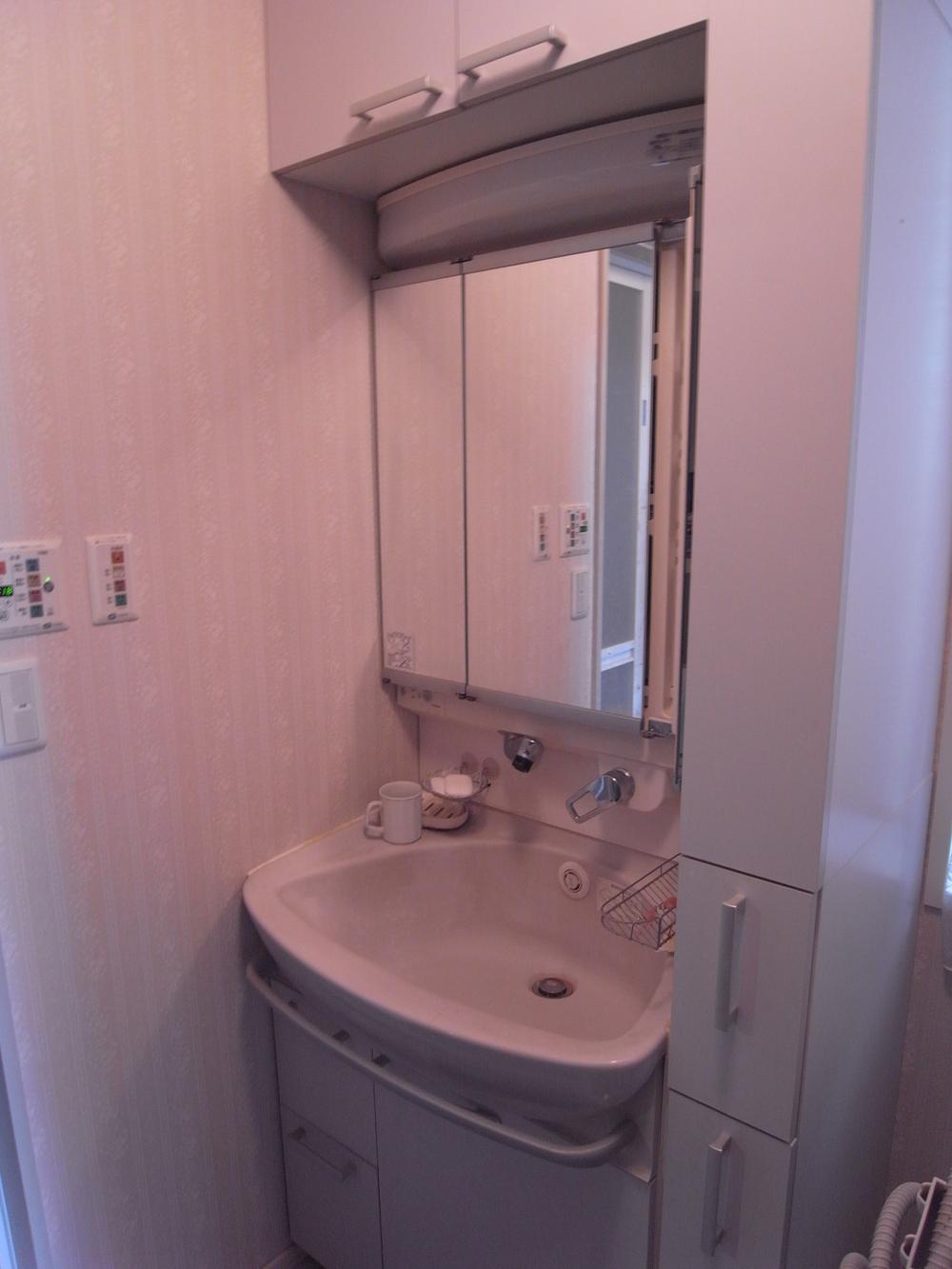 Indoor (12 May 2013) Shooting
室内(2013年12月)撮影
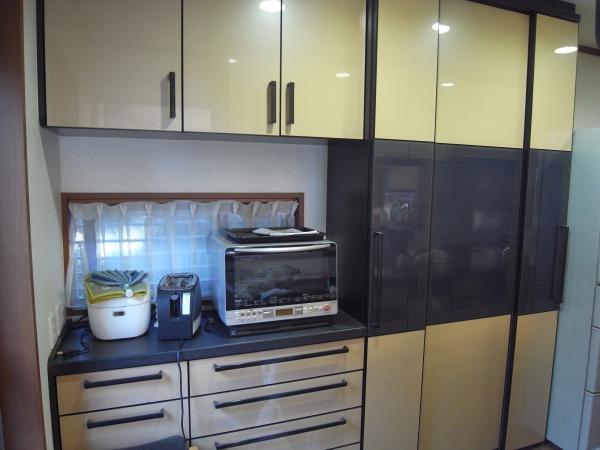 Receipt
収納
Toiletトイレ 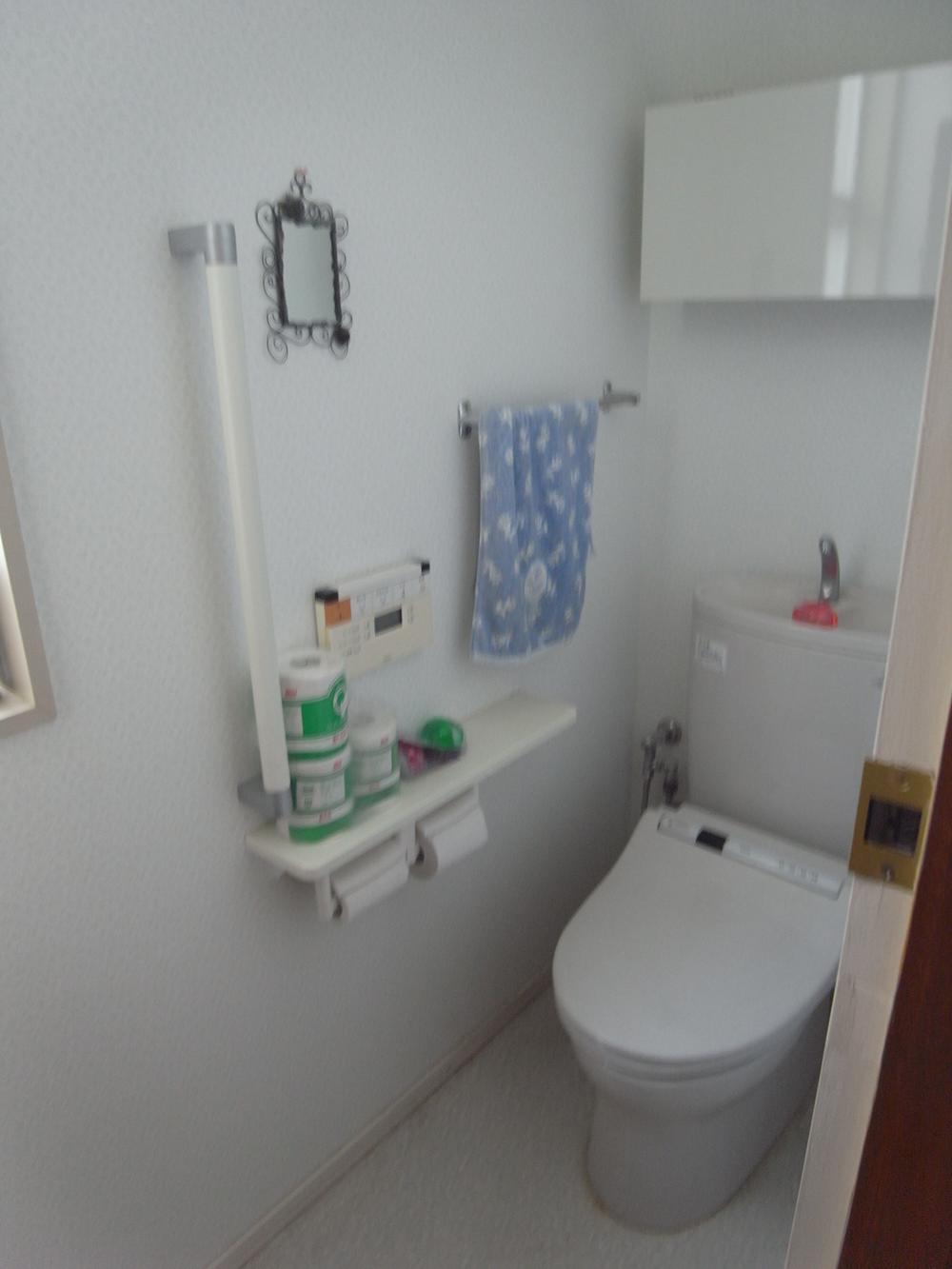 Indoor (12 May 2013) Shooting
室内(2013年12月)撮影
Local photos, including front road前面道路含む現地写真 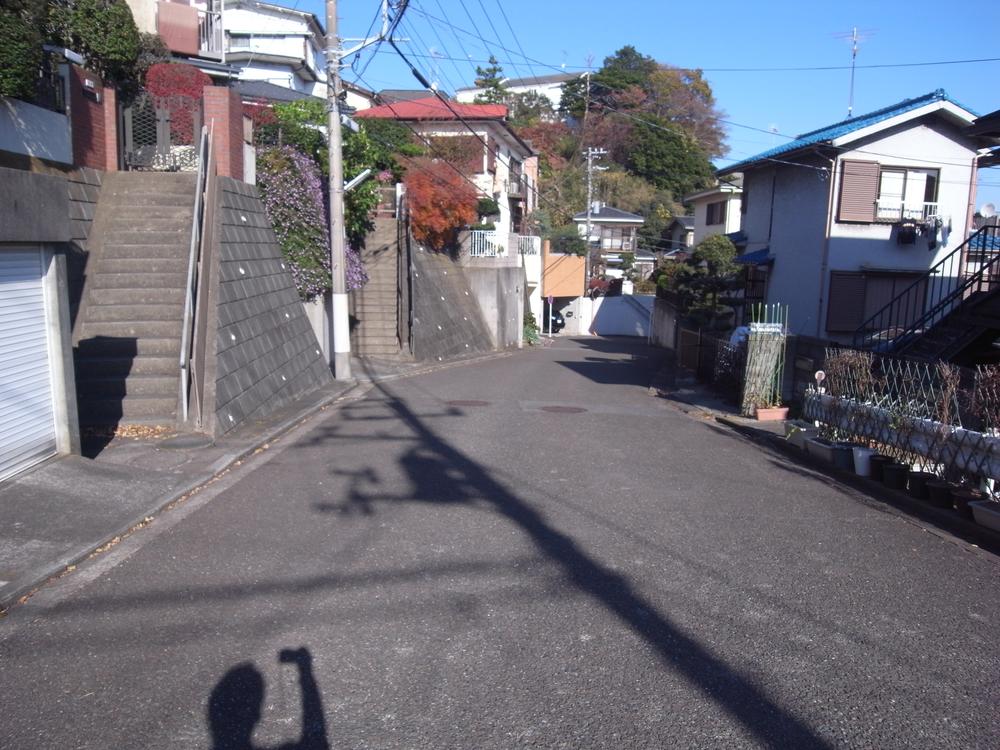 Local (12 May 2013) Shooting
現地(2013年12月)撮影
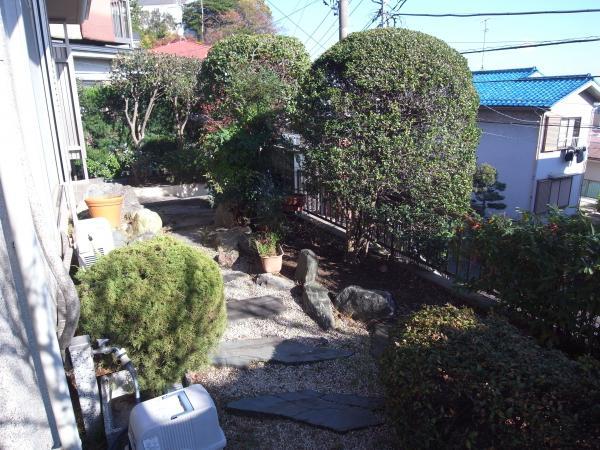 Garden
庭
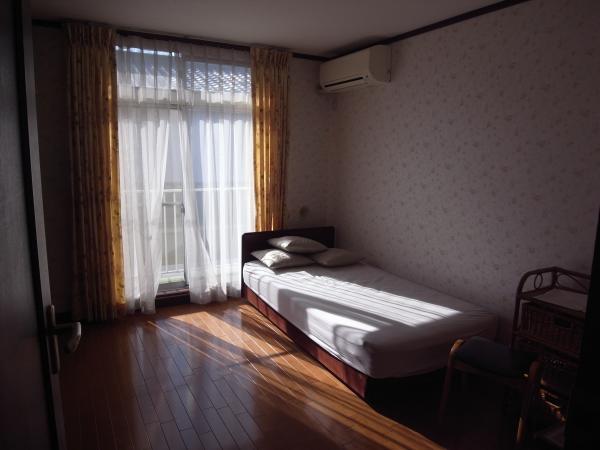 Other introspection
その他内観
View photos from the dwelling unit住戸からの眺望写真 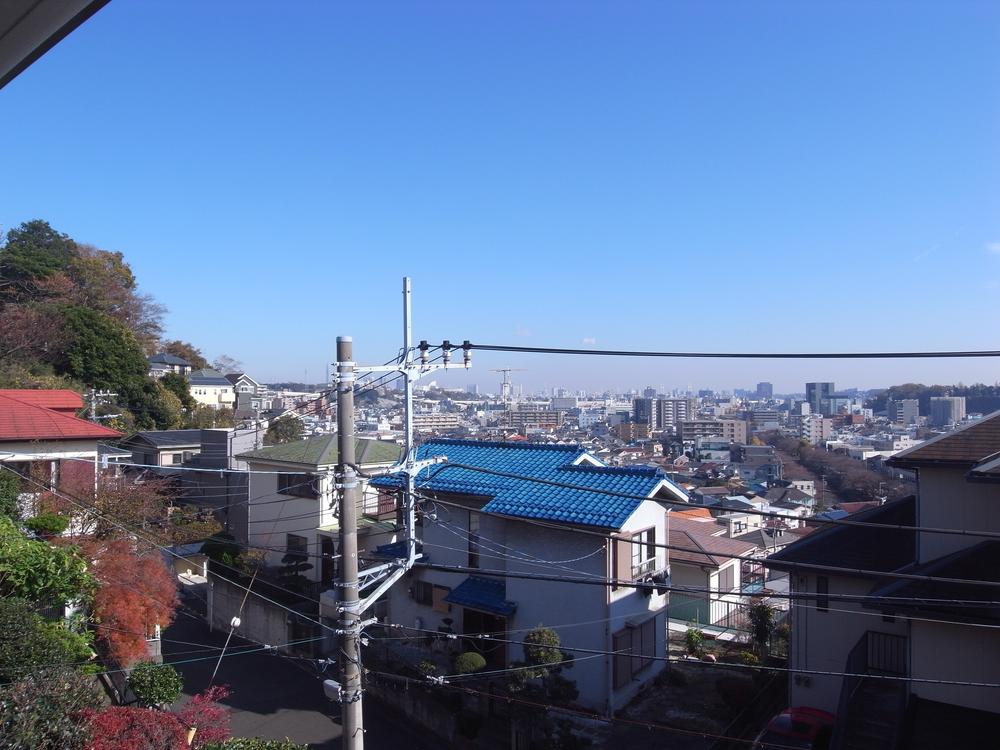 View from the site (December 2013) Shooting
現地からの眺望(2013年12月)撮影
Otherその他 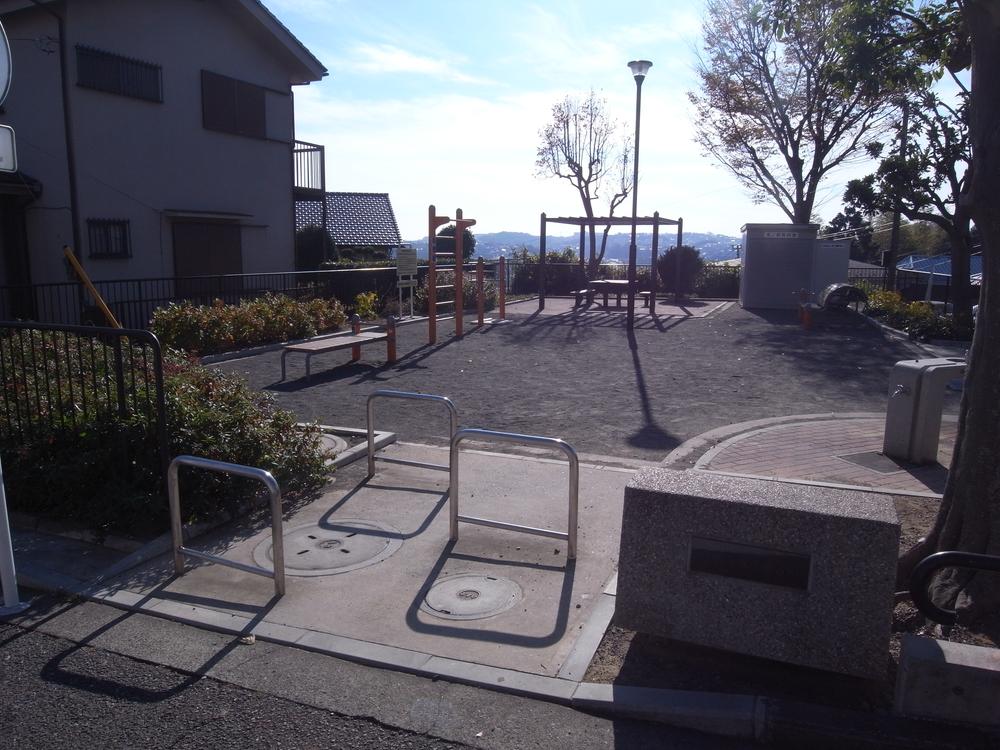 2-minute walk from the neighborhood park
近隣公園まで徒歩2分
Receipt収納 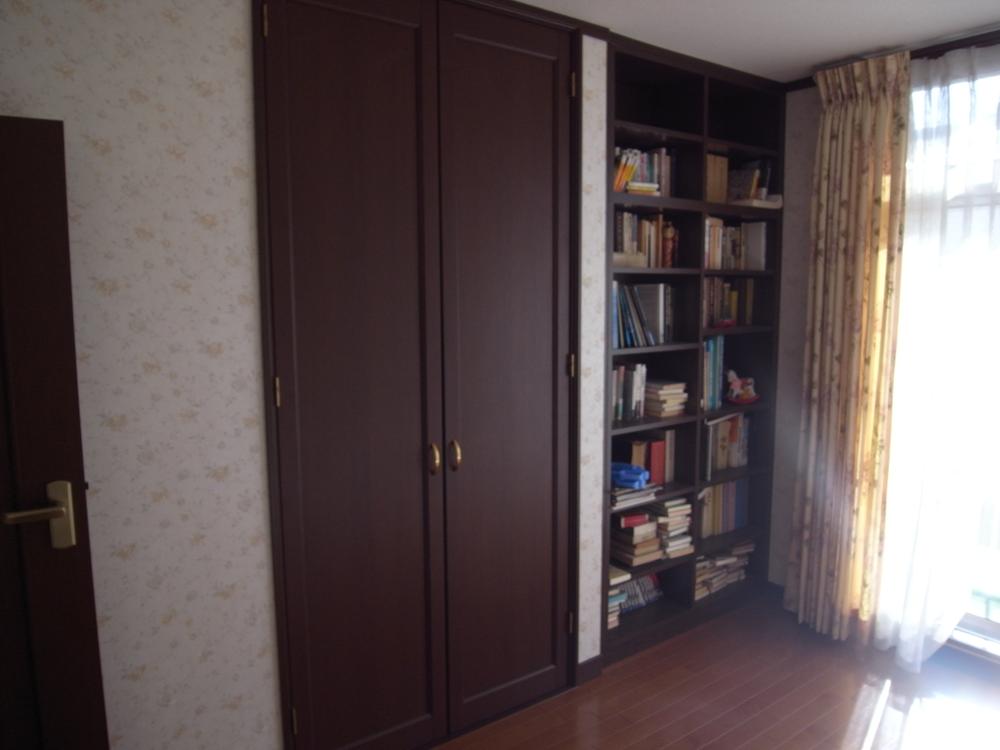 Indoor (12 May 2013) Shooting
室内(2013年12月)撮影
Other introspectionその他内観 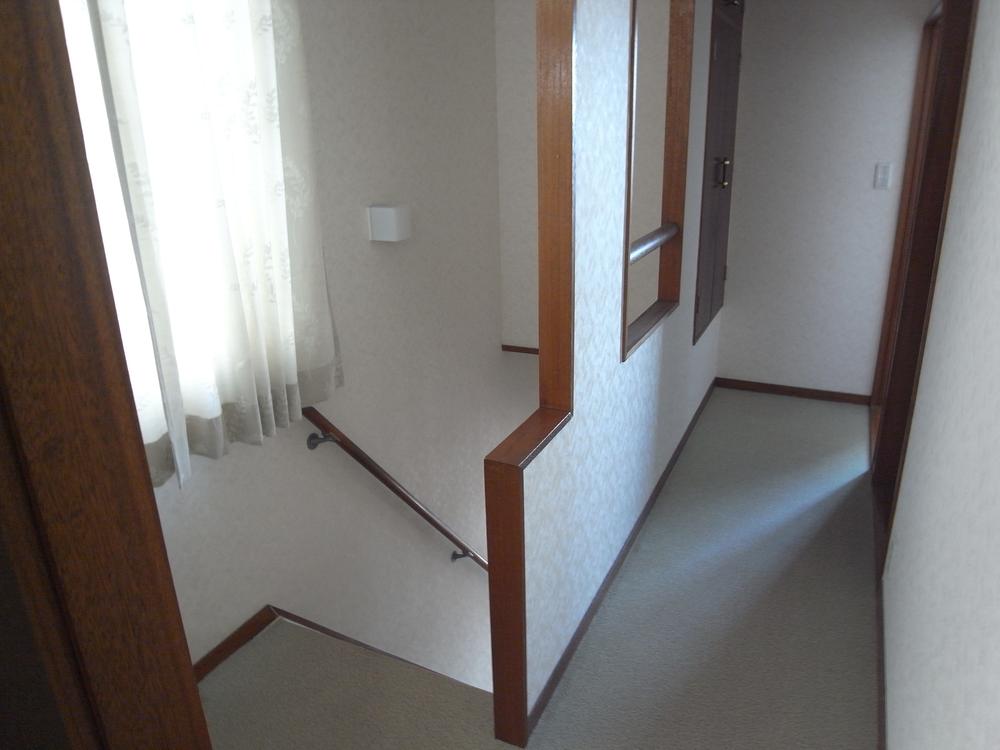 Indoor (12 May 2013) Shooting
室内(2013年12月)撮影
View photos from the dwelling unit住戸からの眺望写真 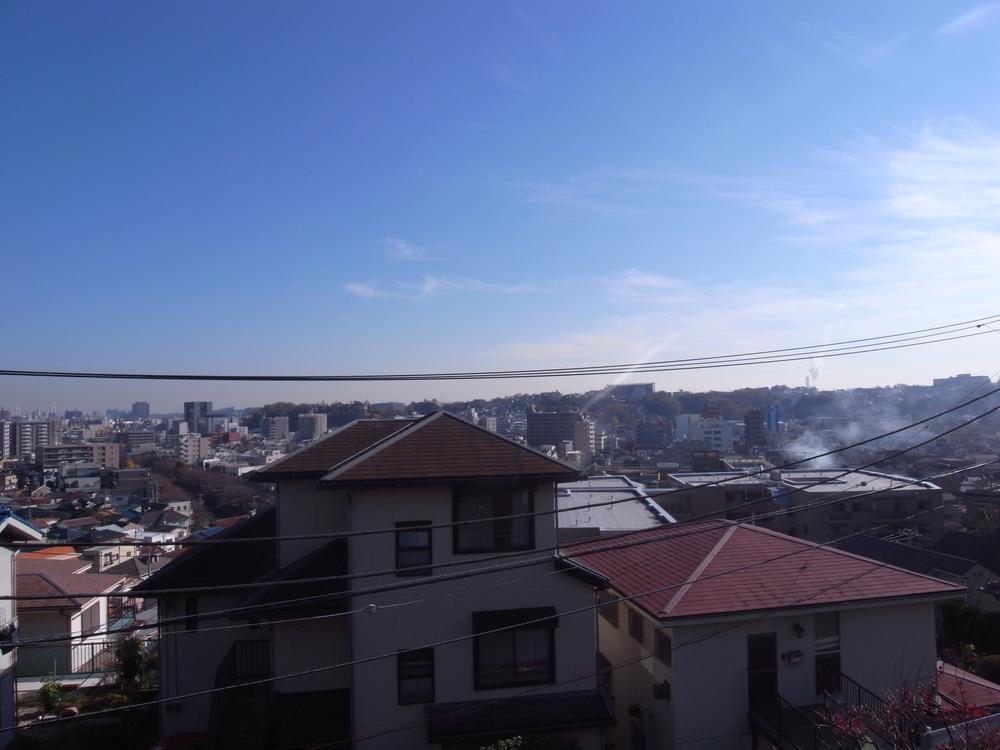 View from the site (December 2013) Shooting
現地からの眺望(2013年12月)撮影
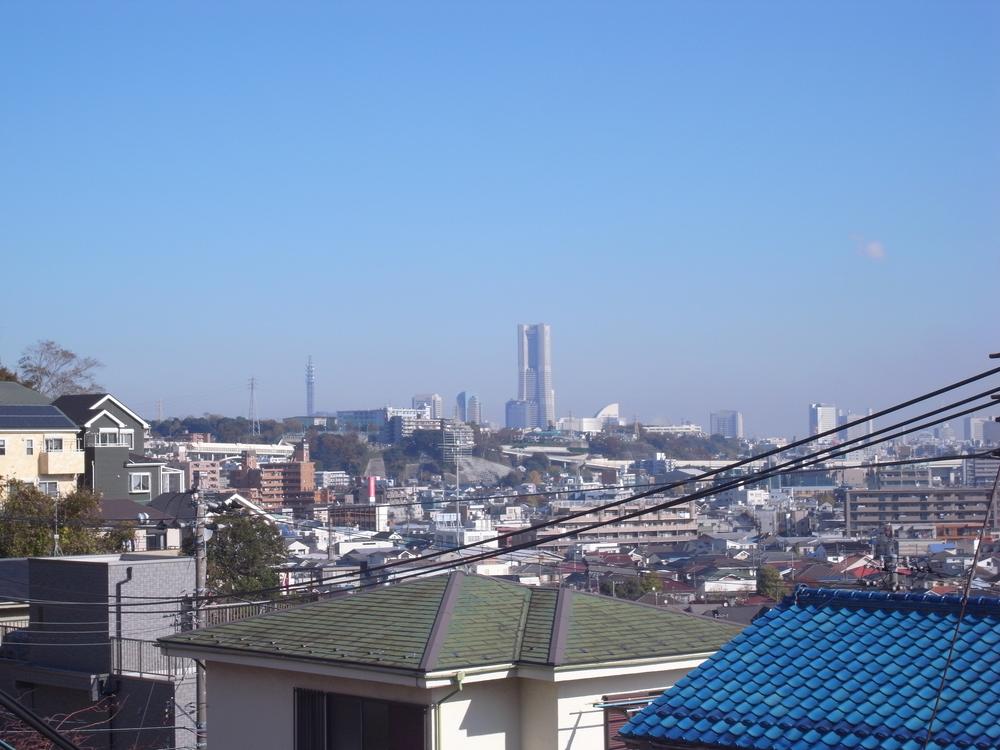 View from the site (December 2013) Shooting
現地からの眺望(2013年12月)撮影
Location
|



















