Used Homes » Kanto » Kanagawa Prefecture » Yokohama Minami-ku
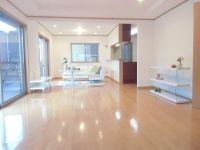 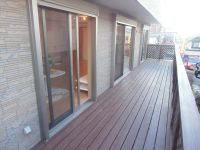
| | Yokohama City, Kanagawa Prefecture, Minami-ku, 神奈川県横浜市南区 |
| Keikyu main line "Kamiooka" walk 18 minutes 京急本線「上大岡」歩18分 |
| ◆ Overlooking the Minato Mirai ~ Also it looks fireworks. ◆ 8 pledge Japanese-style room in quires LDK21, Master bedroom 10 Pledge, Storage also enhance ◆ Wash ・ The bathrooms are also of clear 2.5 quires ◆みなとみらいを一望 ~ 花火も見えます。◆LDK21帖に和室8帖、主寝室10帖、収納も充実◆洗面・バスルームもゆとりの2.5帖 |
| Parking two Allowed, Immediate Available, 2 along the line more accessible, LDK20 tatami mats or more, Land 50 square meters or more, Interior renovation, Yang per good, A quiet residential areaese-style room, Face-to-face kitchen, Toilet 2 places, Bathroom 1 tsubo or more, 2-story, loft, The window in the bathroom, Wood deck, Good view, All room 6 tatami mats or more, All-electric 駐車2台可、即入居可、2沿線以上利用可、LDK20畳以上、土地50坪以上、内装リフォーム、陽当り良好、閑静な住宅地、和室、対面式キッチン、トイレ2ヶ所、浴室1坪以上、2階建、ロフト、浴室に窓、ウッドデッキ、眺望良好、全居室6畳以上、オール電化 |
Features pickup 特徴ピックアップ | | Parking two Allowed / Immediate Available / 2 along the line more accessible / LDK20 tatami mats or more / Land 50 square meters or more / Interior renovation / Yang per good / A quiet residential area / Japanese-style room / Face-to-face kitchen / Toilet 2 places / Bathroom 1 tsubo or more / 2-story / loft / The window in the bathroom / Wood deck / Good view / Walk-in closet / All room 6 tatami mats or more / All-electric 駐車2台可 /即入居可 /2沿線以上利用可 /LDK20畳以上 /土地50坪以上 /内装リフォーム /陽当り良好 /閑静な住宅地 /和室 /対面式キッチン /トイレ2ヶ所 /浴室1坪以上 /2階建 /ロフト /浴室に窓 /ウッドデッキ /眺望良好 /ウォークインクロゼット /全居室6畳以上 /オール電化 | Property name 物件名 | | Kamiooka renovation sales mansion [Minami-ku Nakazato 4-chome] 上大岡リフォーム売邸宅 【南区中里4丁目】 | Price 価格 | | 49,800,000 yen 4980万円 | Floor plan 間取り | | 5LDK + S (storeroom) 5LDK+S(納戸) | Units sold 販売戸数 | | 1 units 1戸 | Land area 土地面積 | | 172.05 sq m (52.04 tsubo) (Registration) 172.05m2(52.04坪)(登記) | Building area 建物面積 | | 144.49 sq m (43.70 tsubo) (Registration) 144.49m2(43.70坪)(登記) | Driveway burden-road 私道負担・道路 | | Nothing, North 4m width 無、北4m幅 | Completion date 完成時期(築年月) | | July 2007 2007年7月 | Address 住所 | | Yokohama City, Kanagawa Prefecture Minami-ku Nakazato 4 神奈川県横浜市南区中里4 | Traffic 交通 | | Keikyu main line "Kamiooka" walk 18 minutes
Keikyu main line "Gumyoji" walk 17 minutes
Blue Line "Gumyoji" walk 20 minutes 京急本線「上大岡」歩18分
京急本線「弘明寺」歩17分
ブルーライン「弘明寺」歩20分
| Related links 関連リンク | | [Related Sites of this company] 【この会社の関連サイト】 | Person in charge 担当者より | | Person in charge of real-estate and building Hiroyuki Nagano Age: 40 Daigyokai Experience: 10 years 担当者宅建長野 裕之年齢:40代業界経験:10年 | Contact お問い合せ先 | | TEL: 0120-989408 [Toll free] Please contact the "saw SUUMO (Sumo)" TEL:0120-989408【通話料無料】「SUUMO(スーモ)を見た」と問い合わせください | Building coverage, floor area ratio 建ぺい率・容積率 | | Fifty percent ・ Hundred percent 50%・100% | Time residents 入居時期 | | Immediate available 即入居可 | Land of the right form 土地の権利形態 | | Ownership 所有権 | Structure and method of construction 構造・工法 | | Wooden 2-story 木造2階建 | Renovation リフォーム | | 2013 November interior renovation completed (wall ・ tatami, Wheat bran) 2013年11月内装リフォーム済(壁・畳、フスマ) | Use district 用途地域 | | One low-rise 1種低層 | Other limitations その他制限事項 | | Height district, Site area minimum Yes 高度地区、敷地面積最低限度有 | Overview and notices その他概要・特記事項 | | Contact: Hiroyuki Nagano, Facilities: Public Water Supply, This sewage, All-electric, Parking: car space 担当者:長野 裕之、設備:公営水道、本下水、オール電化、駐車場:カースペース | Company profile 会社概要 | | <Mediation> Governor of Kanagawa Prefecture (1) No. 027604 Hausudu Higashi-Totsuka store Co., Ltd. Trust House Yubinbango244-0802 Kanagawa Prefecture, Totsuka-ku, Yokohama-shi Hirado 1-3-23 <仲介>神奈川県知事(1)第027604号ハウスドゥ東戸塚店(株)トラストハウス〒244-0802 神奈川県横浜市戸塚区平戸1-3-23 |
Livingリビング 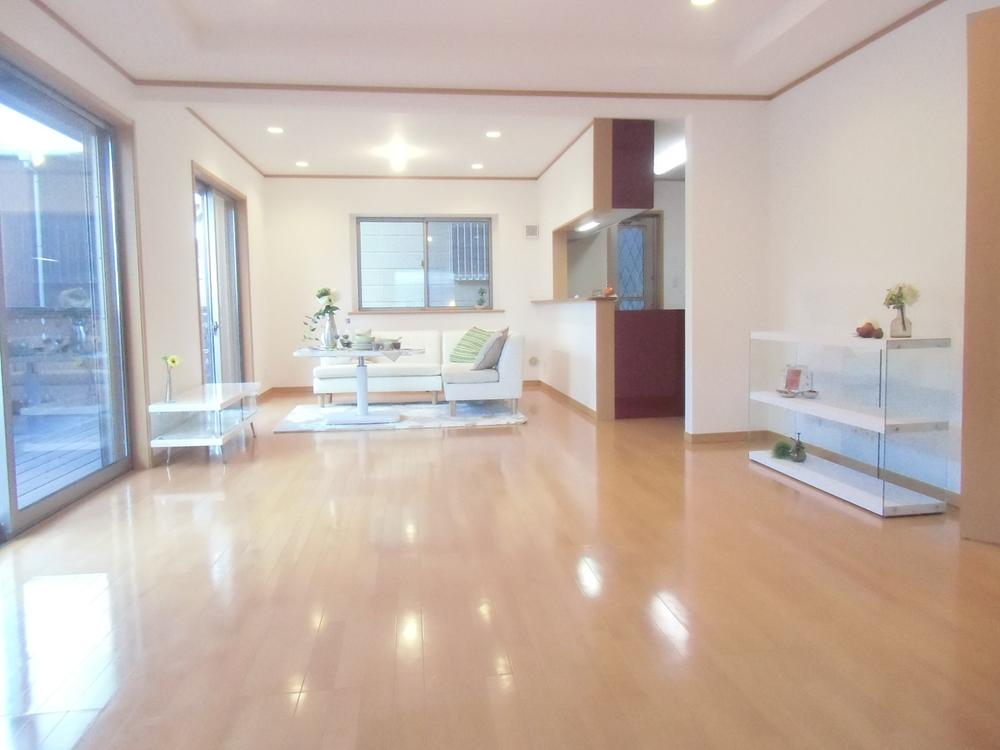 Relaxed some LDK21 Pledge
ゆとりあるLDK21帖
Other localその他現地 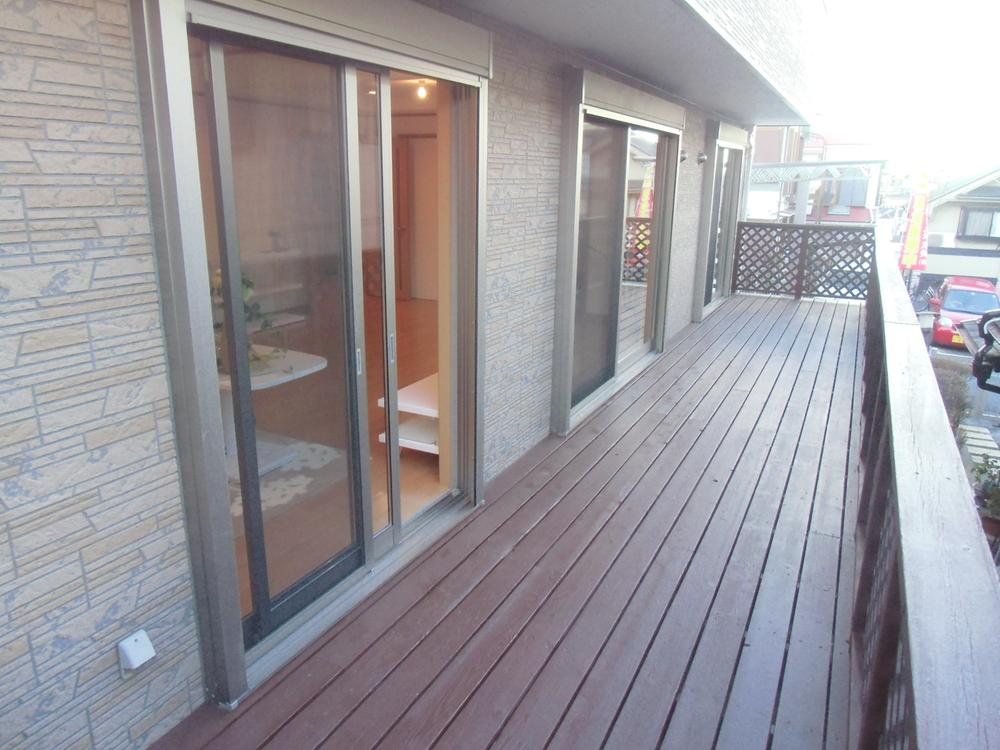 Spacious wood deck in the living south
リビング南側には広々としたウッドデッキ
Floor plan間取り図 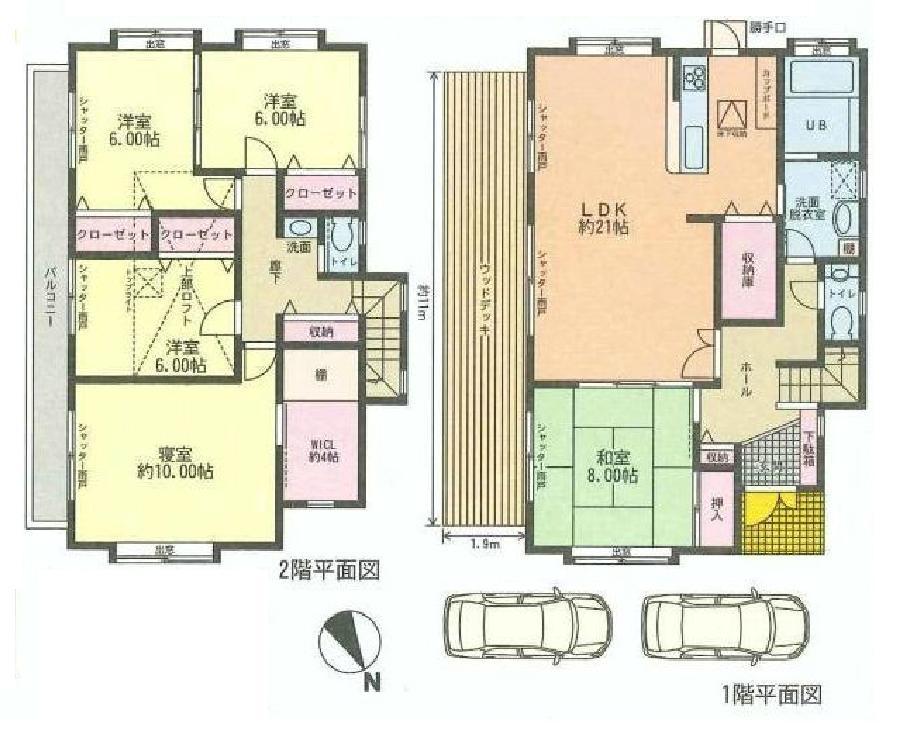 49,800,000 yen, 5LDK + S (storeroom), Land area 172.05 sq m ese-style room next to the building area 144.49 sq m LDK21 Pledge 8 pledge and wood deck, Also enhance housed in the main bedroom 10 Pledge
4980万円、5LDK+S(納戸)、土地面積172.05m2、建物面積144.49m2 LDK21帖の隣に和室8帖とウッドデッキ、主寝室10帖に収納も充実
Local appearance photo現地外観写真 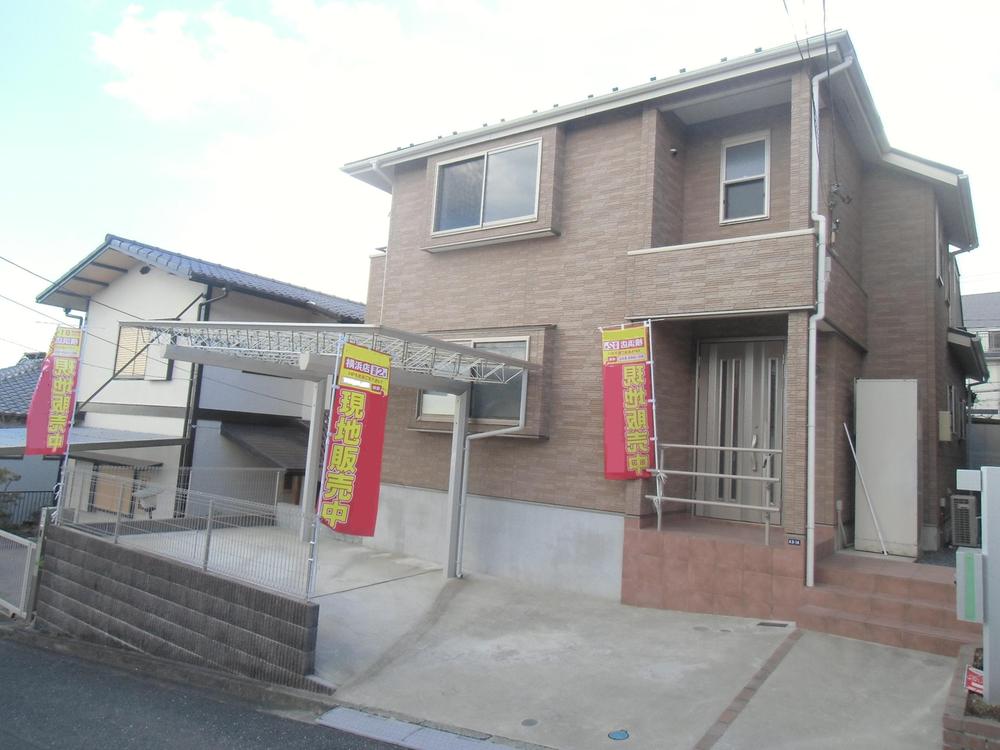 Appearance of calm brown stone eyes style siding
外観は落着きのあるブラウン系石目調サイディング
Bathroom浴室 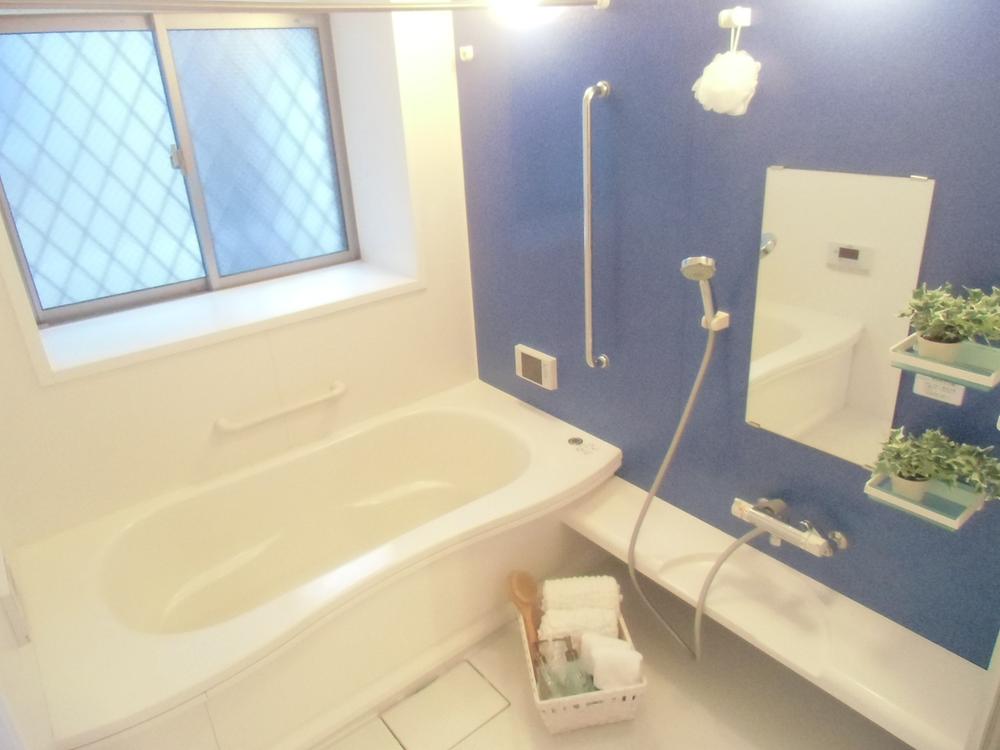 The bathroom is spacious 2.5 Pledge size
バスルームはゆったり2.5帖サイズ
Kitchenキッチン 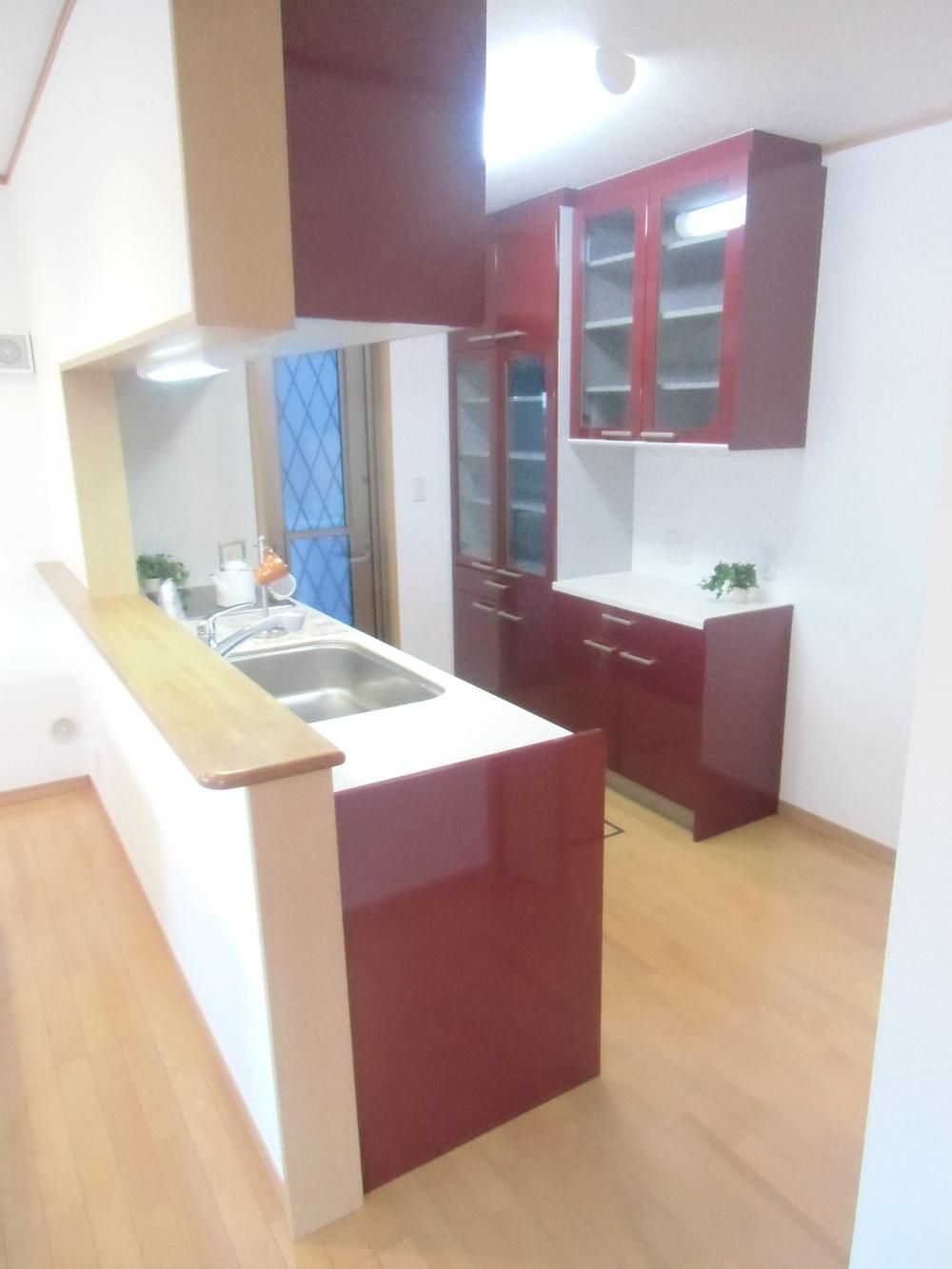 Installation cupboard in the back of the counter kitchen
カウンターキッチンの背面にはカップボード設置
Non-living roomリビング以外の居室 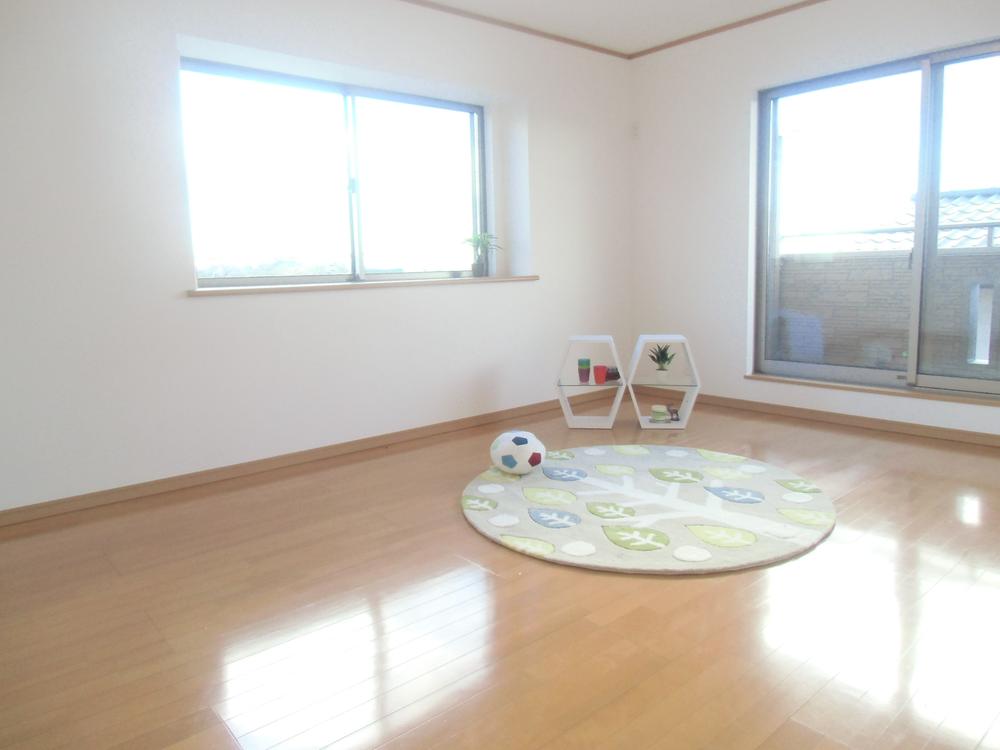 The main bedroom is 10 Pledge of leeway
主寝室はゆとりの10帖
Entrance玄関 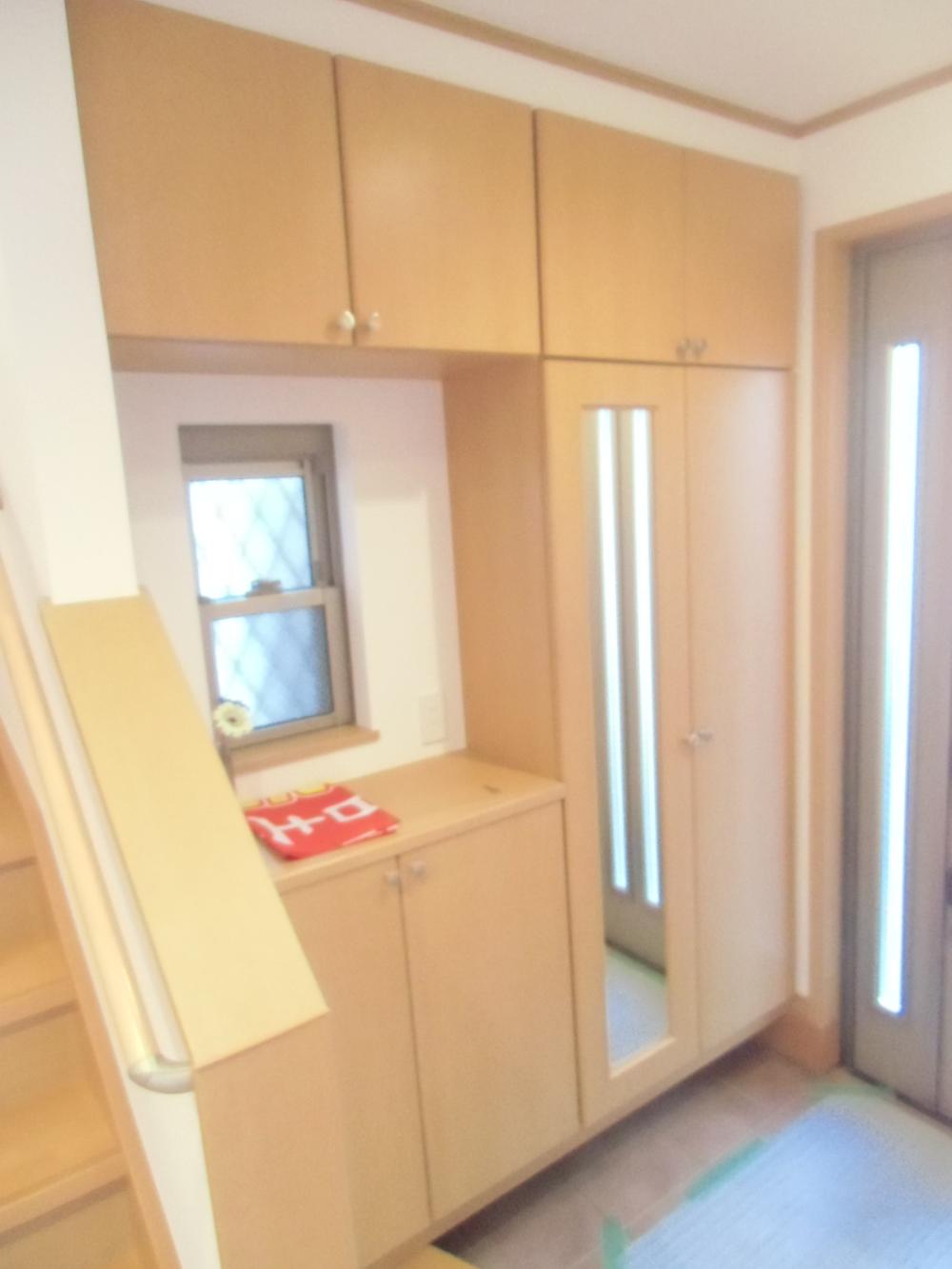 Enhancement also entrance storage
玄関収納も充実
Wash basin, toilet洗面台・洗面所 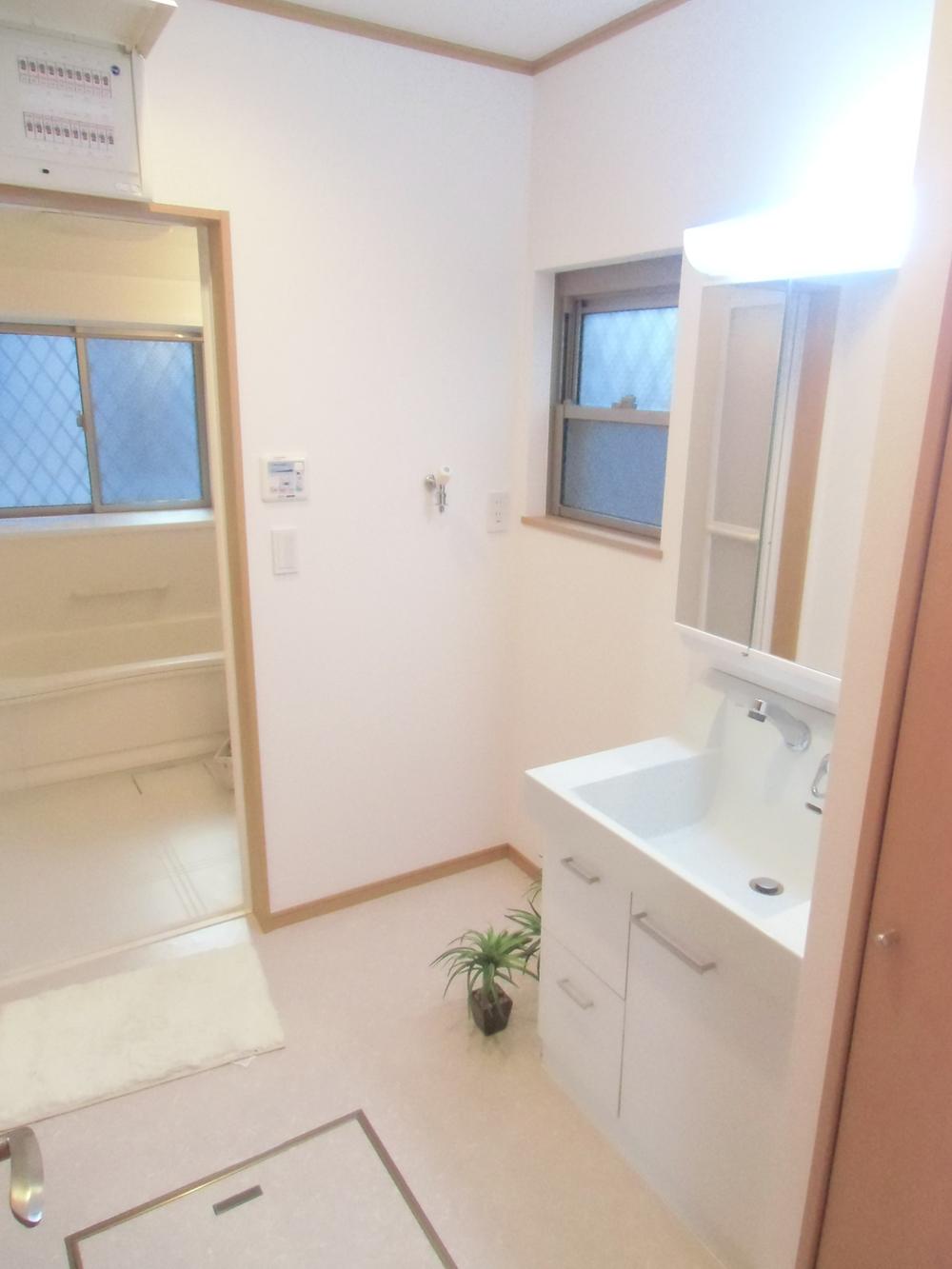 Basin space also afford 2.5 quires
洗面スペースも余裕の2.5帖
Receipt収納 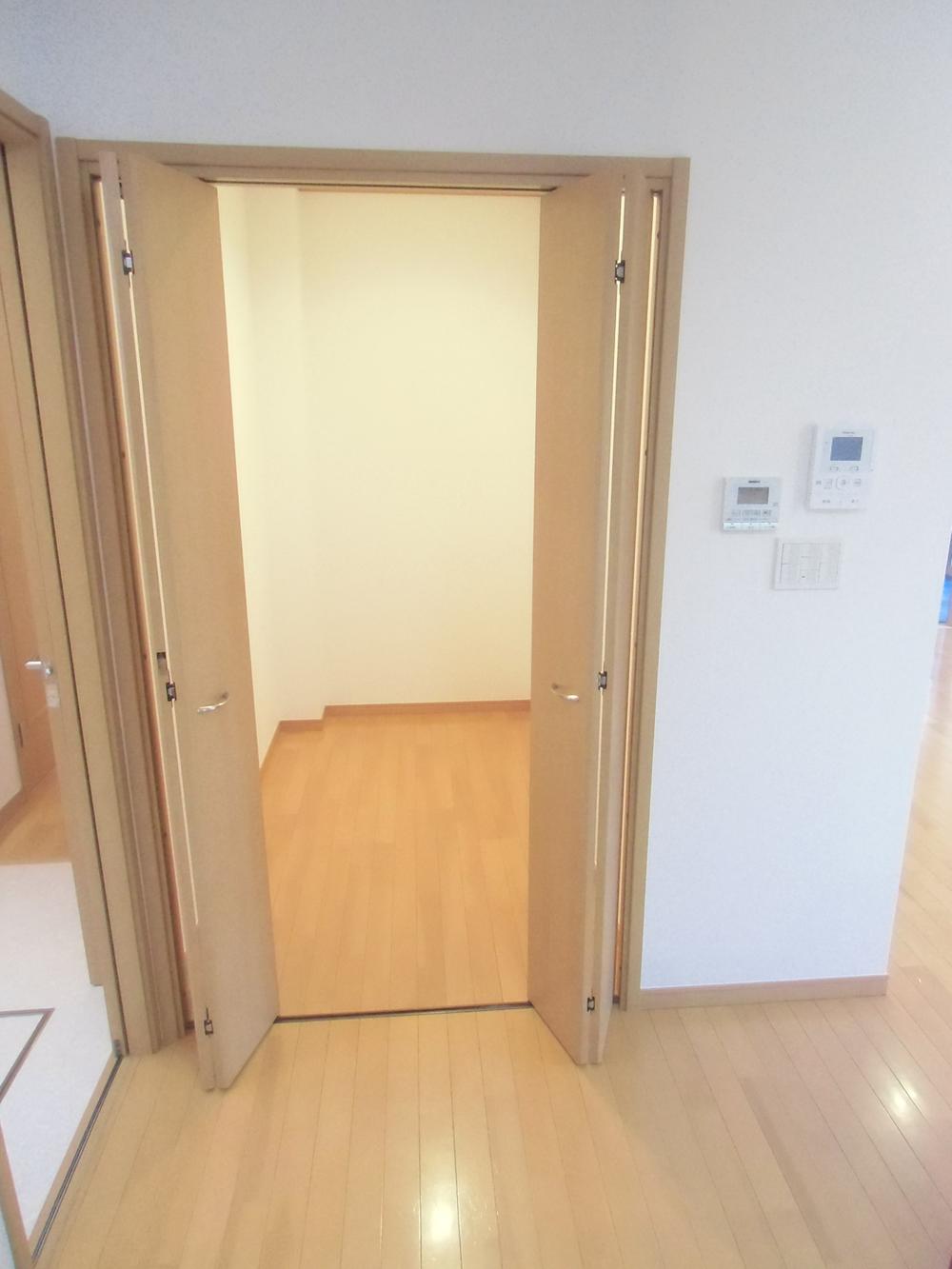 Large pantry in the kitchen aside
キッチン脇には大型パントリー
Toiletトイレ 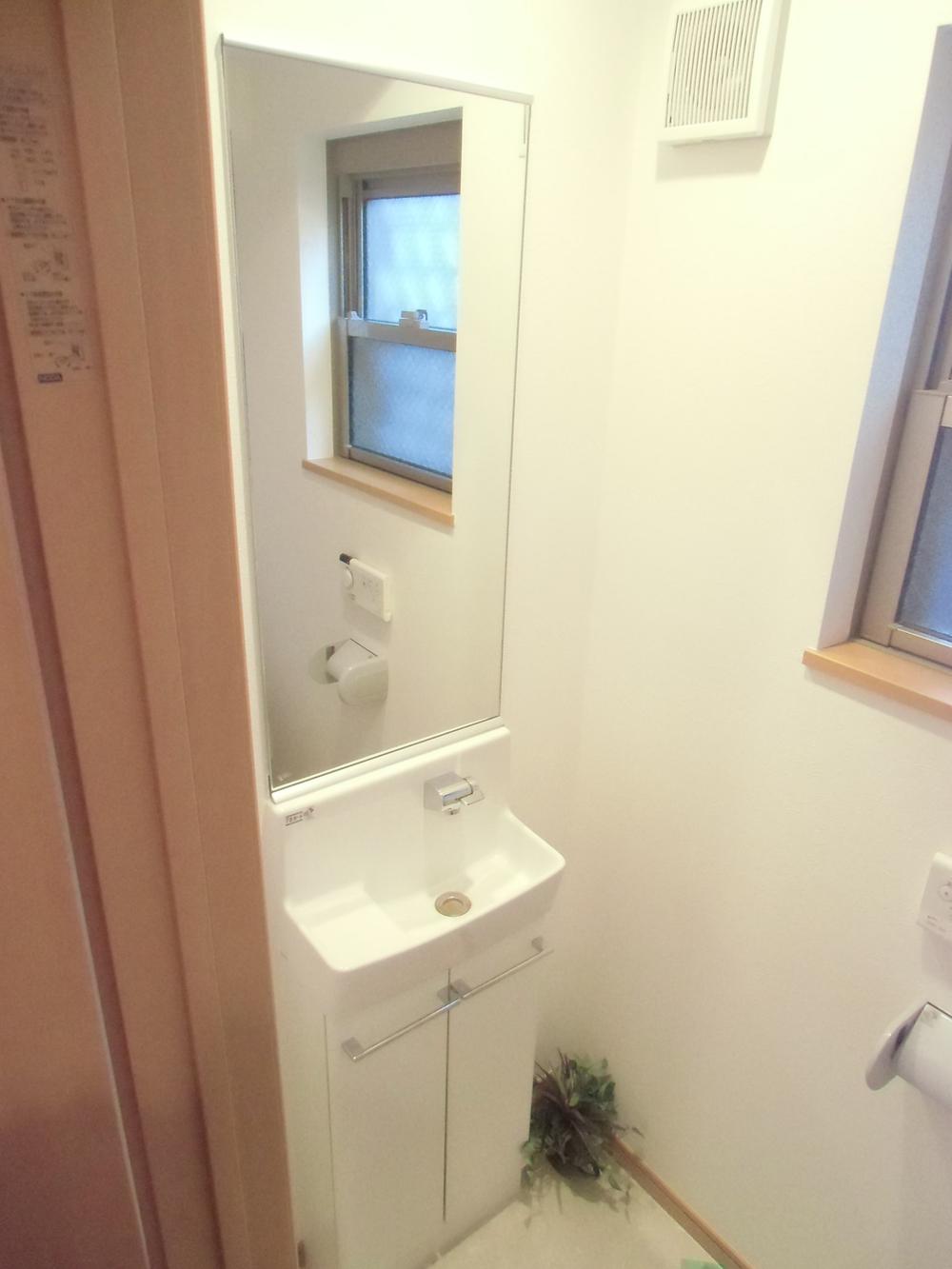 With hand washing bowl to 1F toilet
1Fトイレには手洗いボウル付き
Balconyバルコニー 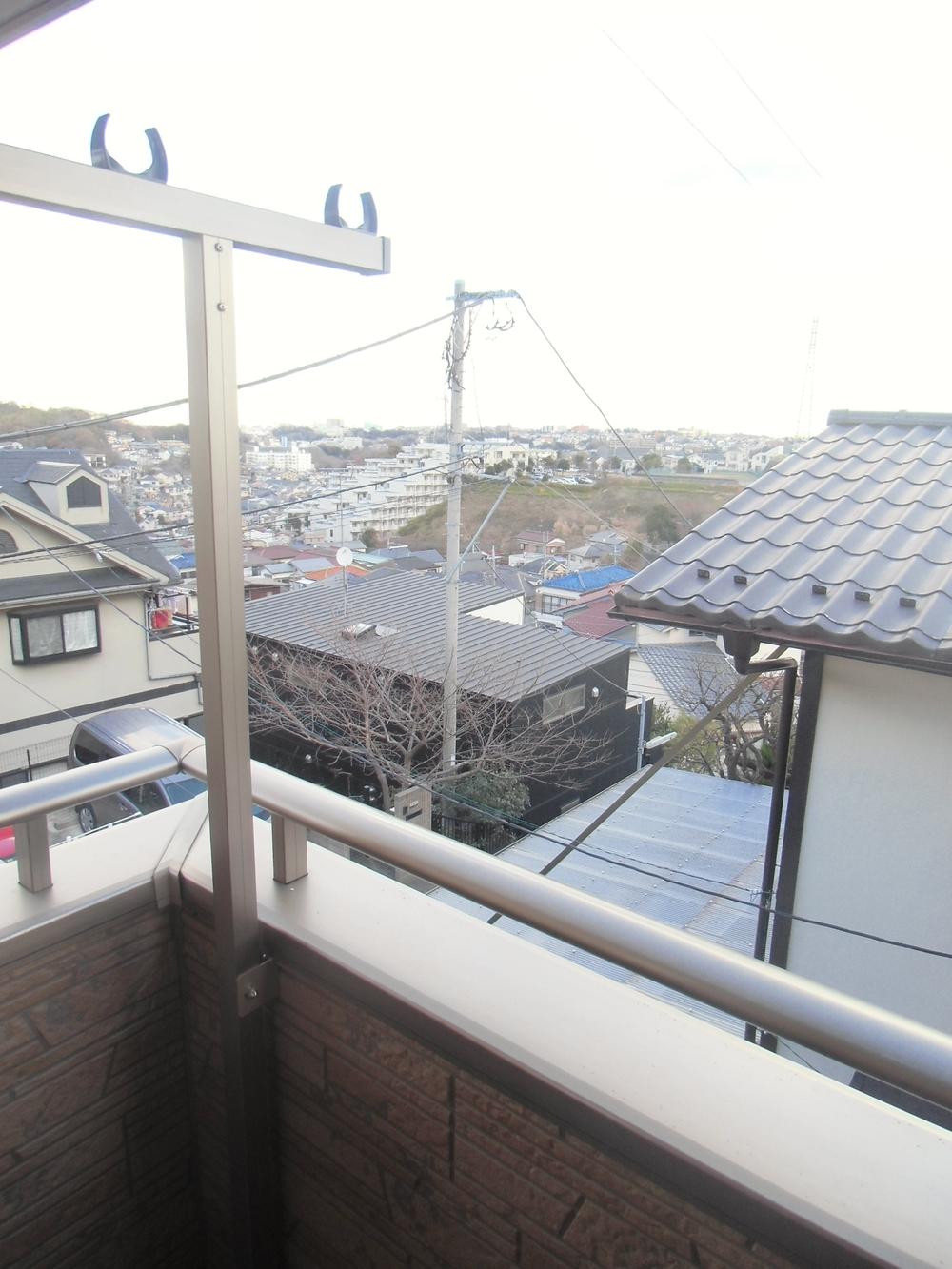 Good balcony view
見晴らしのよいバルコニー
Other introspectionその他内観 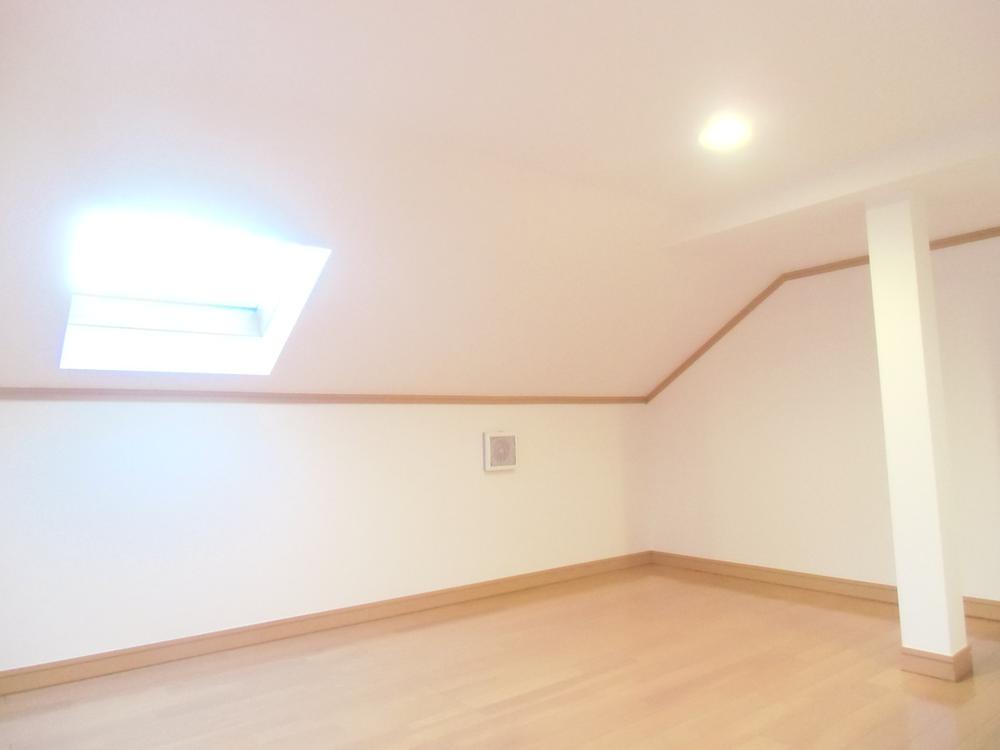 Loft space is about 6 Jodai
ロフトスペースは約6帖大
View photos from the dwelling unit住戸からの眺望写真 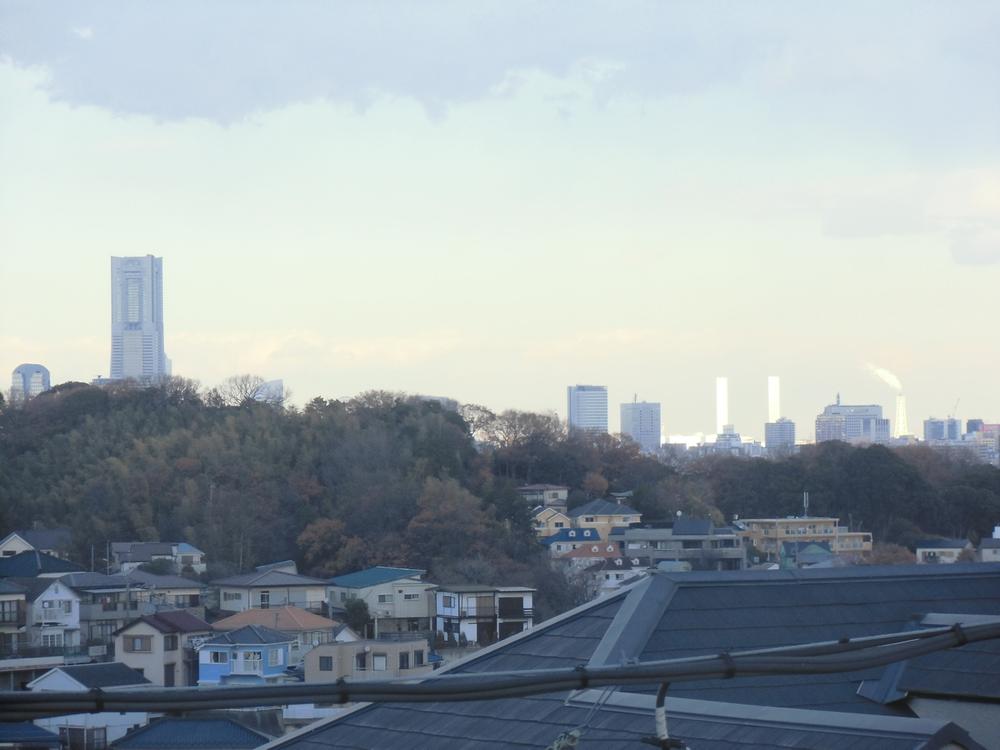 You can distant view of the Landmark Tower and the Bay Bridge from the main bedroom.
主寝室からランドマークタワーやベイブリッジを遠望出来ます。
Kitchenキッチン 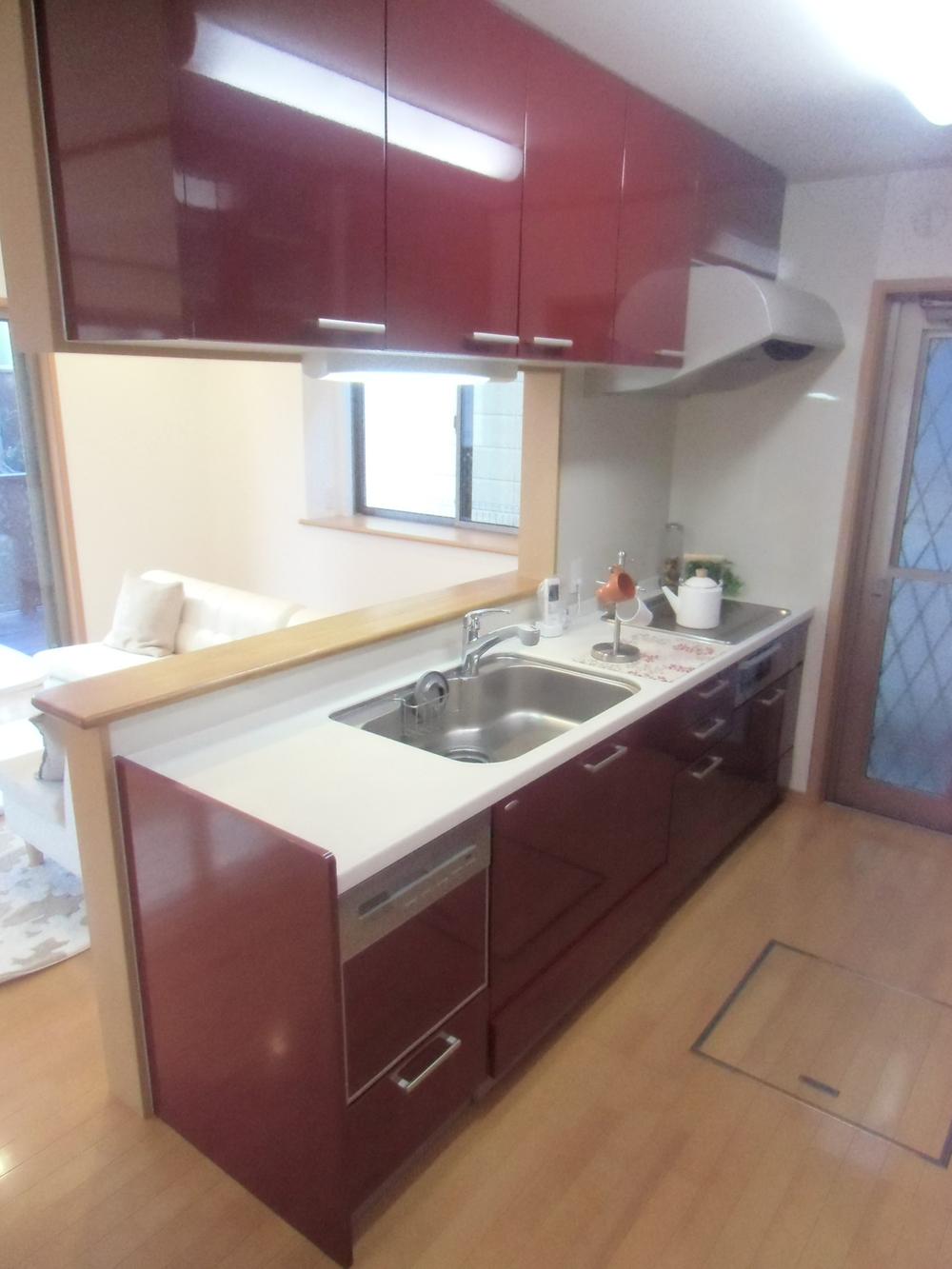 Kitchen slide cabinet, Equipped with a dishwasher and water purification plug
キッチンはスライドキャビネット、食洗機や浄水栓を装備
Non-living roomリビング以外の居室 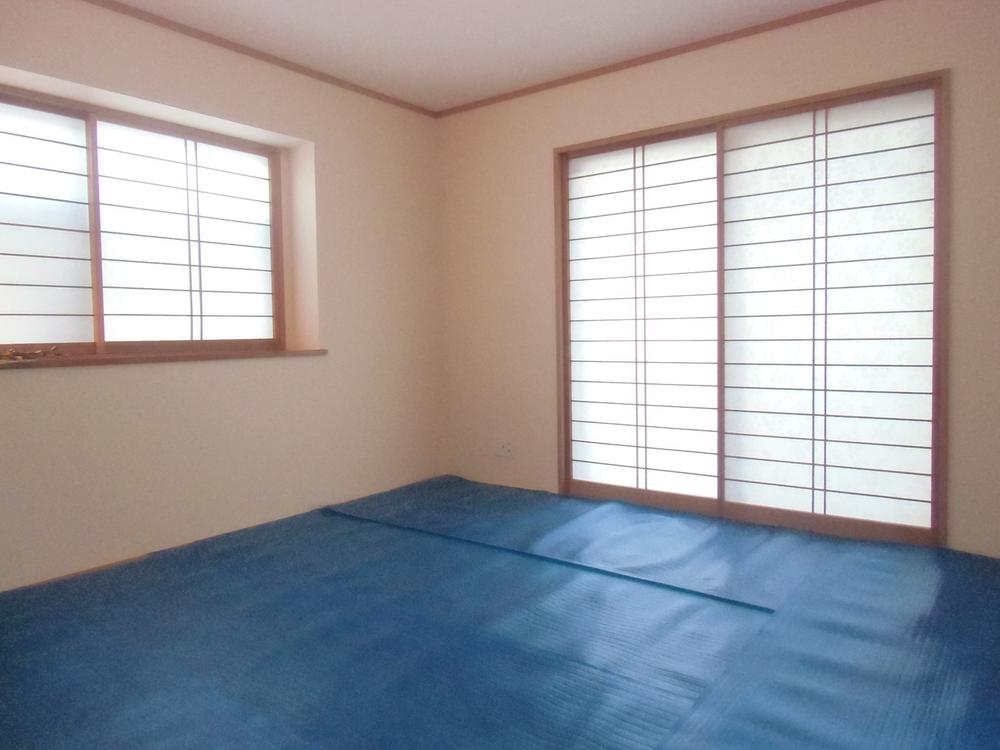 8 quires of Japanese-style room in the living next door
リビング隣には8帖の和室
Wash basin, toilet洗面台・洗面所 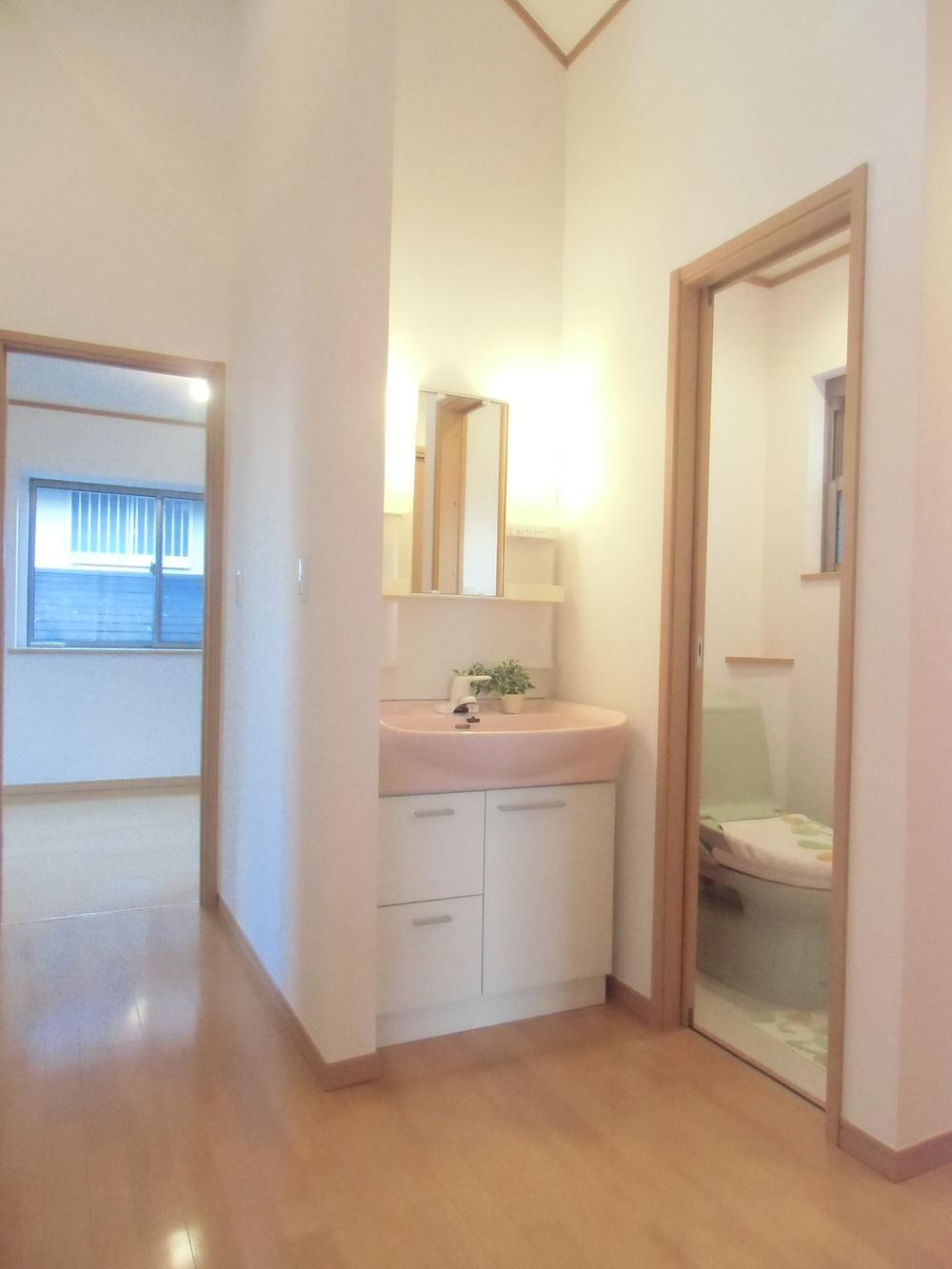 Gradient ceiling 2F toilet and wash basin space have a feeling of opening
2Fトイレと洗面スペースは開放感のある勾配天井
Receipt収納 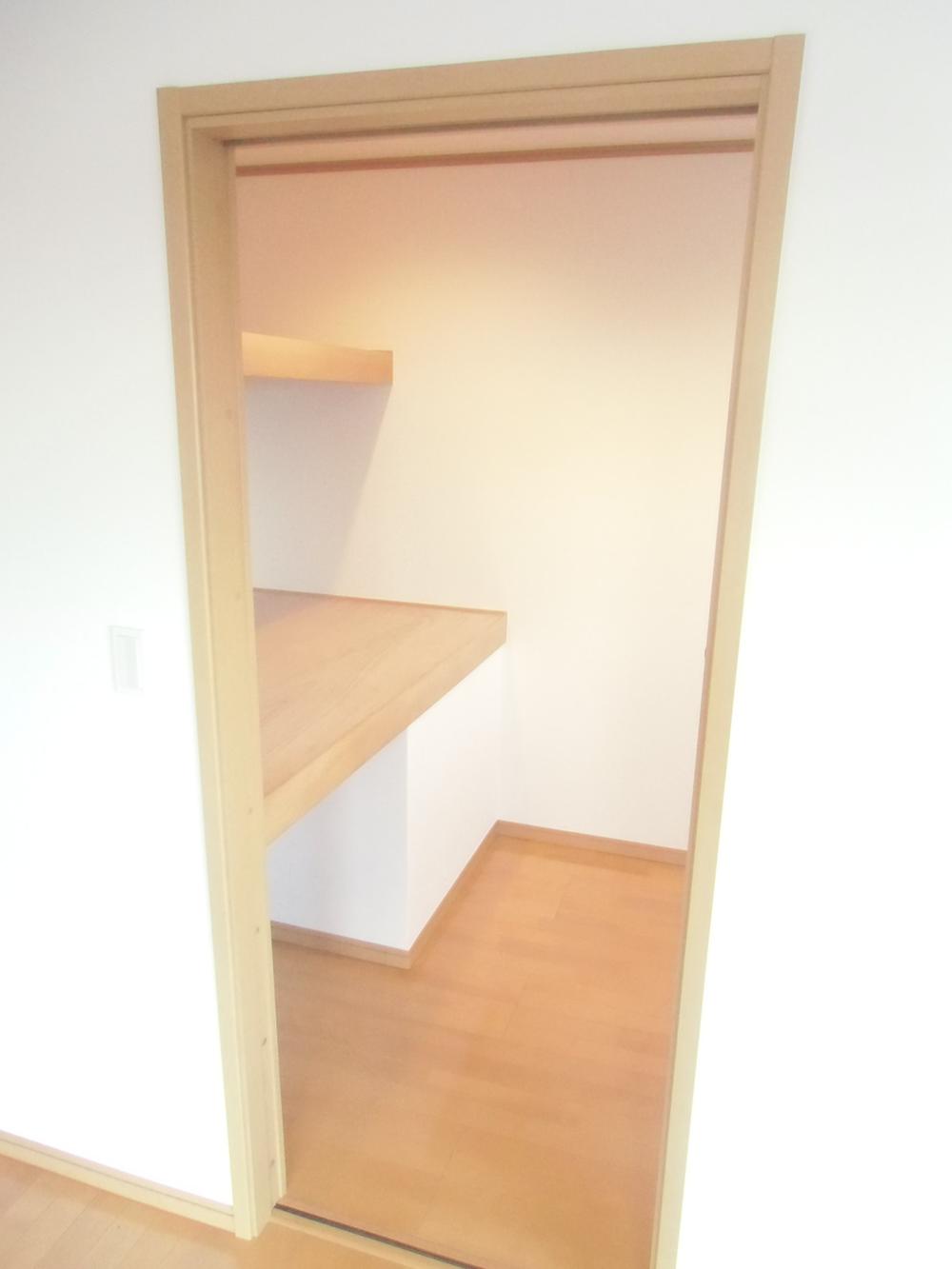 Large walk-in closet with the main bedroom
主寝室には大型ウォークインクローゼット付き
Non-living roomリビング以外の居室 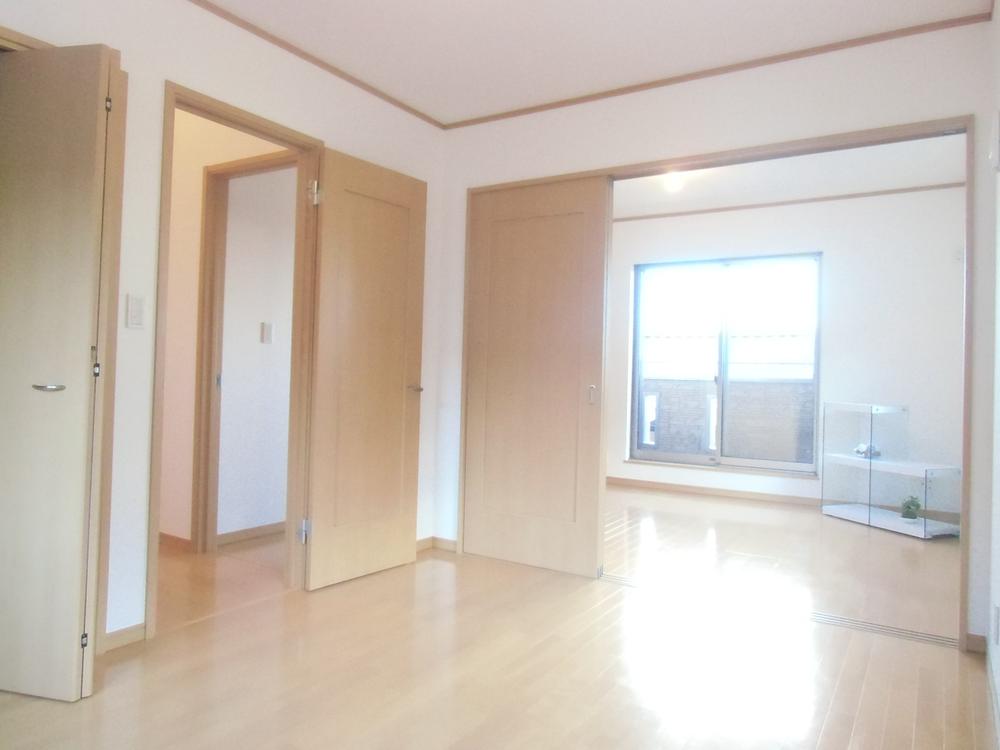 In the space of 12 tatami and to open the partition
間仕切りを開放すると12帖のスペースに
Location
|




















