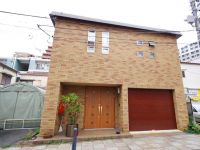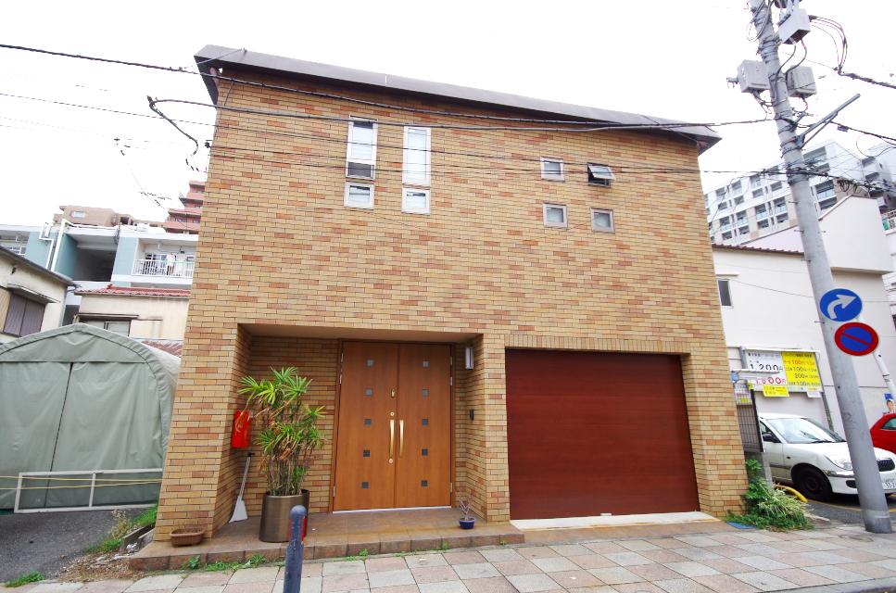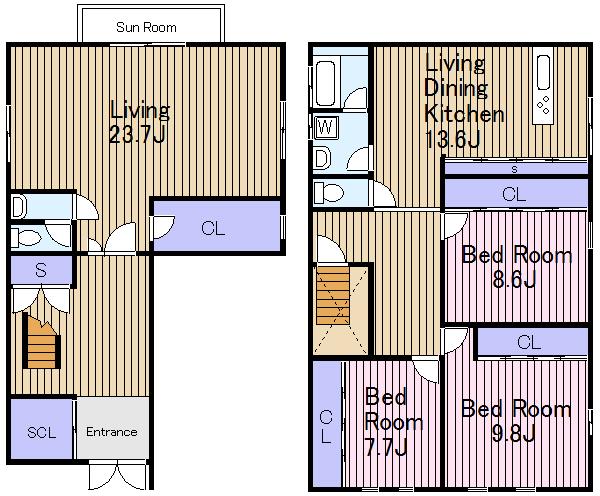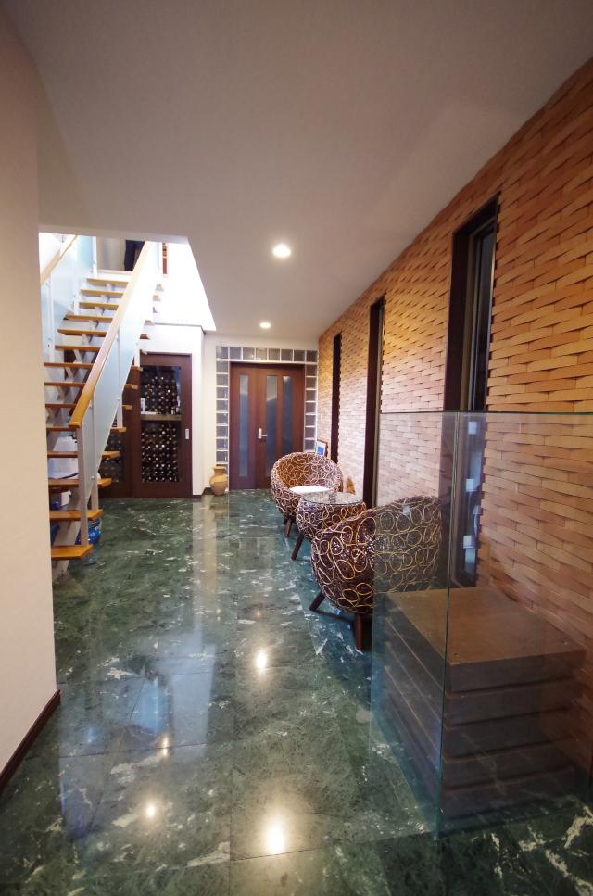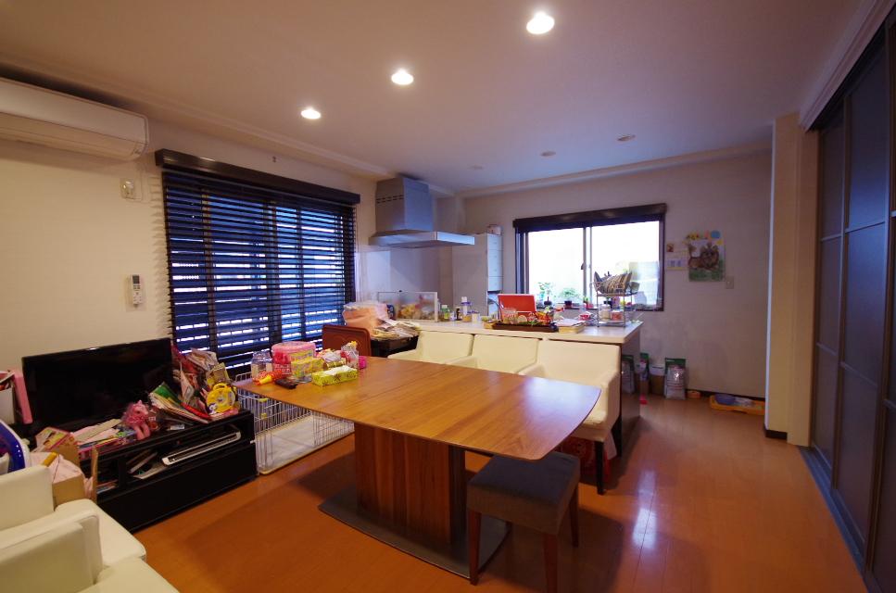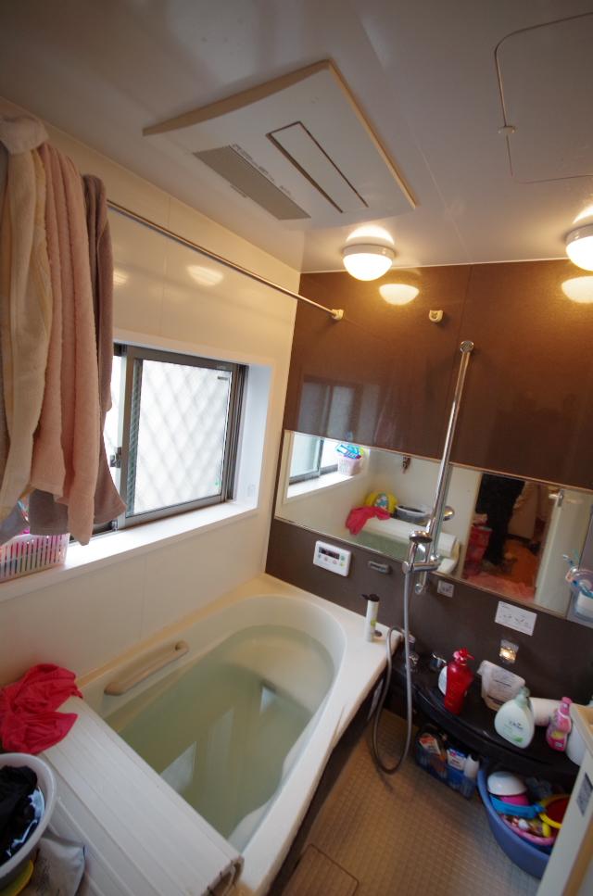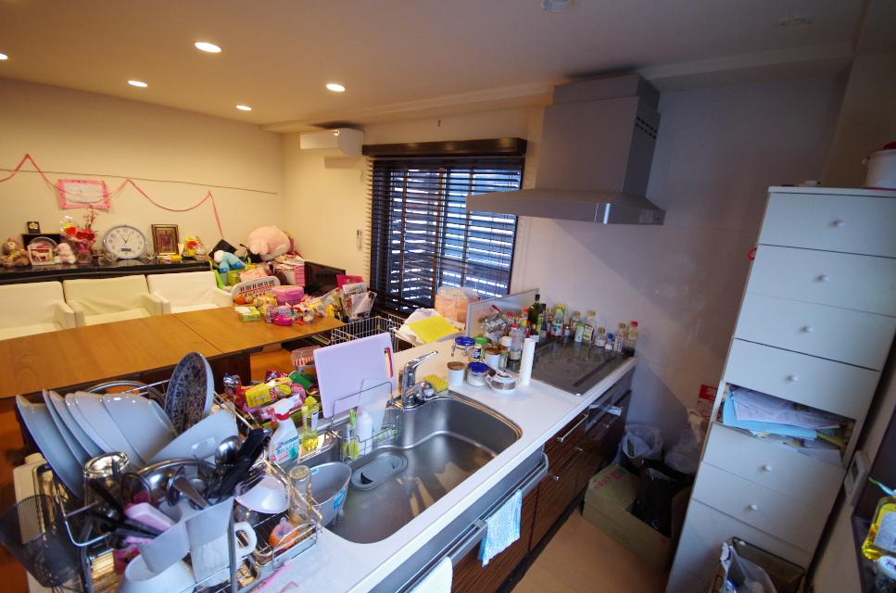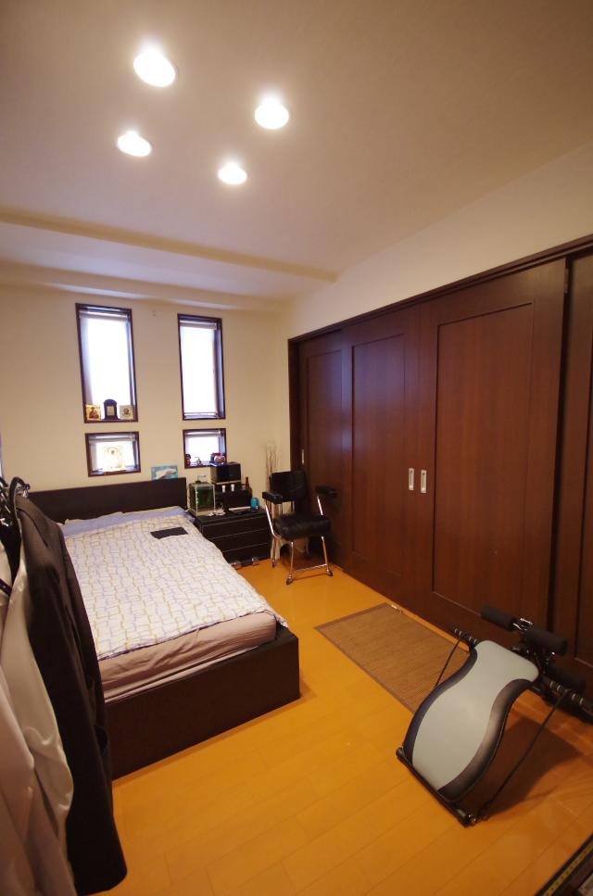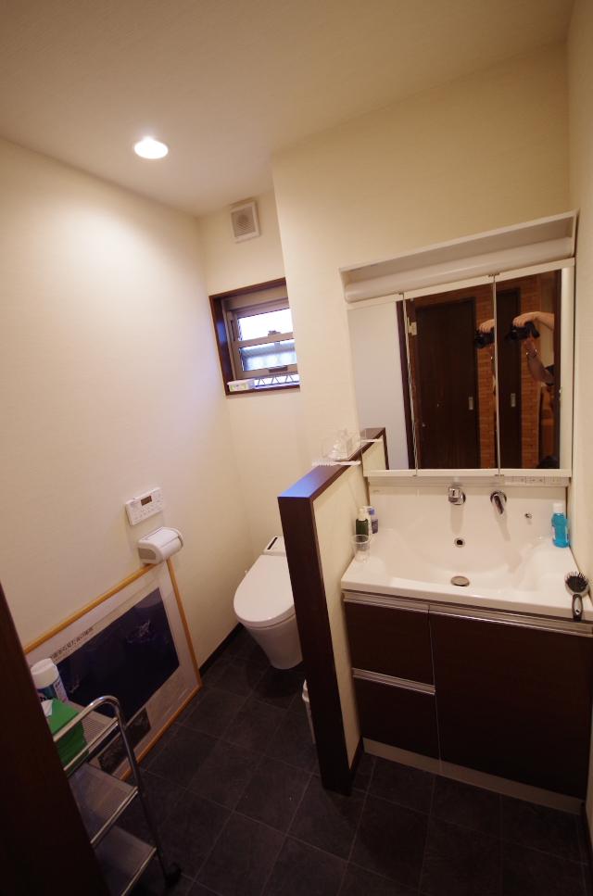|
|
Yokohama City, Kanagawa Prefecture, Naka-ku,
神奈川県横浜市中区
|
|
JR Negishi Line "Kannai" walk 4 minutes
JR根岸線「関内」歩4分
|
|
Interior renovation, Southwestward, 3 face lighting, All room 6 tatami mats or more, Mist sauna, Shutter garage, 2 along the line more accessible, System kitchen, All room storage, Or more before road 6m, Face-to-face kitchen
内装リフォーム、南西向き、3面採光、全居室6畳以上、ミストサウナ、シャッター車庫、2沿線以上利用可、システムキッチン、全居室収納、前道6m以上、対面式キッチン
|
|
■ November 2008 renovation completed (all room Cross ・ Flooring Chokawa, Installation all room storage, Wine cellar installation, bathroom ・ Toilet 2 places ・ kitchen ・ Water heater replacement, Sun room installation, Built-in garage installation with electric shutter, Floor heating installation, Intercom installation with monitor, All rooms have air conditioning installed) ■ Walk-in closet ■ Shoes closet ■ 3 Station 3 wayside Available
■平成20年11月リフォーム済(全居室クロス・フローリング張替、全居室収納設置、ワインセラー設置、浴室・トイレ2ヶ所・キッチン・給湯器交換、サンルーム設置、電動シャッター付ビルトイン車庫設置、床暖房設置、モニタ付インターホン設置、全室エアコン設置) ■ウォークインクローゼット ■シューズクローゼット ■3駅3沿線利用可
|
Features pickup 特徴ピックアップ | | 2 along the line more accessible / Interior renovation / System kitchen / All room storage / Or more before road 6m / Mist sauna / Face-to-face kitchen / Shutter - garage / 3 face lighting / Toilet 2 places / 2-story / The window in the bathroom / TV monitor interphone / IH cooking heater / Built garage / Southwestward / Walk-in closet / All room 6 tatami mats or more / City gas 2沿線以上利用可 /内装リフォーム /システムキッチン /全居室収納 /前道6m以上 /ミストサウナ /対面式キッチン /シャッタ-車庫 /3面採光 /トイレ2ヶ所 /2階建 /浴室に窓 /TVモニタ付インターホン /IHクッキングヒーター /ビルトガレージ /南西向き /ウォークインクロゼット /全居室6畳以上 /都市ガス |
Price 価格 | | 52 million yen 5200万円 |
Floor plan 間取り | | 4LDK 4LDK |
Units sold 販売戸数 | | 1 units 1戸 |
Land area 土地面積 | | 132.23 sq m (registration) 132.23m2(登記) |
Building area 建物面積 | | 202.2 sq m (registration) 202.2m2(登記) |
Driveway burden-road 私道負担・道路 | | Nothing, Southeast 6m width (contact the road width 8.1m) 無、南東6m幅(接道幅8.1m) |
Completion date 完成時期(築年月) | | December 1981 1981年12月 |
Address 住所 | | Kanagawa Prefecture medium Yokohama District Fukutomichonakadori 神奈川県横浜市中区福富町仲通 |
Traffic 交通 | | JR Negishi Line "Kannai" walk 4 minutes
Minato Mirai Line "Bashamichi" walk 9 minutes
Blue Line "Sakuragicho" walk 6 minutes JR根岸線「関内」歩4分
みなとみらい線「馬車道」歩9分
ブルーライン「桜木町」歩6分
|
Related links 関連リンク | | [Related Sites of this company] 【この会社の関連サイト】 |
Person in charge 担当者より | | Rep Hiroyuki Shimodaira 担当者下平浩幸 |
Contact お問い合せ先 | | TEL: 03-3347-0105 Please contact as "saw SUUMO (Sumo)" TEL:03-3347-0105「SUUMO(スーモ)を見た」と問い合わせください |
Expenses 諸費用 | | Rent: 108,000 yen / Month 地代:10万8000円/月 |
Building coverage, floor area ratio 建ぺい率・容積率 | | 80% ・ 500% 80%・500% |
Time residents 入居時期 | | Consultation 相談 |
Land of the right form 土地の権利形態 | | Leasehold (Old), Leasehold period remaining 29 years 9 months 賃借権(旧)、借地期間残存29年9ヶ月 |
Structure and method of construction 構造・工法 | | Steel 2-story 鉄骨2階建 |
Renovation リフォーム | | November 2008 interior renovation completed (kitchen ・ bathroom ・ toilet ・ wall ・ floor ・ all rooms ・ Sun room installation, other) 2008年11月内装リフォーム済(キッチン・浴室・トイレ・壁・床・全室・サンルーム設置、他) |
Use district 用途地域 | | Commerce 商業 |
Other limitations その他制限事項 | | Height district, Fire zones 高度地区、防火地域 |
Overview and notices その他概要・特記事項 | | Contact: Hiroyuki Shimodaira, Facilities: Public Water Supply, This sewage, City gas, Parking: Garage 担当者:下平浩幸、設備:公営水道、本下水、都市ガス、駐車場:車庫 |
Company profile 会社概要 | | <Marketing alliance (agency)> Governor of Tokyo (1) No. 083503 (Corporation) Tokyo Metropolitan Government Building Lots and Buildings Transaction Business Association (Corporation) metropolitan area real estate Fair Trade Council member Coldwell Banker Shinjuku south exit Store Co., Ltd. strawberry real estate 160-0023 Tokyo Nishi-Shinjuku, Shinjuku-ku, 1-18-7 Hakuaido building 4F <販売提携(代理)>東京都知事(1)第083503号(公社)東京都宅地建物取引業協会会員 (公社)首都圏不動産公正取引協議会加盟コールドウエルバンカー新宿南口店(株)いちご不動産〒160-0023 東京都新宿区西新宿1-18-7 博愛堂ビル4F |
