Used Homes » Kanto » Kanagawa Prefecture » Yokohama, Naka-ku
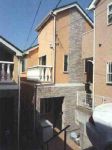 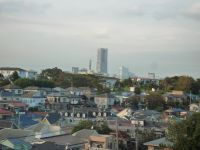
| | Yokohama City, Kanagawa Prefecture, Naka-ku, 神奈川県横浜市中区 |
| JR Negishi Line "Negishi" walk 16 minutes JR根岸線「根岸」歩16分 |
| Negishi Forest Park proximity, Living environment is good! First, do not hesitate to call free of charge 0800-809-8496 Up to and not please contact us! 根岸森林公園近接、住環境良好です!まずはお気軽に通話料無料 0800-809-8496 までとお問合せ下さいませ! |
Features pickup 特徴ピックアップ | | Year Available / Parking two Allowed / LDK18 tatami mats or more / Interior renovation / System kitchen / Bathroom Dryer / All room storage / Washbasin with shower / 2-story / Underfloor Storage / Walk-in closet / Floor heating 年内入居可 /駐車2台可 /LDK18畳以上 /内装リフォーム /システムキッチン /浴室乾燥機 /全居室収納 /シャワー付洗面台 /2階建 /床下収納 /ウォークインクロゼット /床暖房 | Price 価格 | | 34,800,000 yen 3480万円 | Floor plan 間取り | | 3LDK 3LDK | Units sold 販売戸数 | | 1 units 1戸 | Total units 総戸数 | | 1 units 1戸 | Land area 土地面積 | | 102.84 sq m 102.84m2 | Building area 建物面積 | | 85.24 sq m (measured) 85.24m2(実測) | Driveway burden-road 私道負担・道路 | | Nothing 無 | Completion date 完成時期(築年月) | | September 2007 2007年9月 | Address 住所 | | Kanagawa Prefecture medium Yokohama District Minosawa 神奈川県横浜市中区簑沢 | Traffic 交通 | | JR Negishi Line "Negishi" walk 16 minutes
JR Negishi Line "Yamate" walk 20 minutes
JR Tokaido Line "Yokohama" bus 32 minutes Negishidai walk 4 minutes JR根岸線「根岸」歩16分
JR根岸線「山手」歩20分
JR東海道本線「横浜」バス32分根岸台歩4分
| Related links 関連リンク | | [Related Sites of this company] 【この会社の関連サイト】 | Person in charge 担当者より | | [Regarding this property.] Current, Please try to feel free to preview because the vacancy! First, please do not hesitate to contact us! 【この物件について】現在、空室なのでお気軽に内覧してみてください!まずはお気軽にお問い合わせくださいませ! | Contact お問い合せ先 | | TEL: 0800-809-8496 [Toll free] mobile phone ・ Also available from PHS
Caller ID is not notified
Please contact the "saw SUUMO (Sumo)"
If it does not lead, If the real estate company TEL:0800-809-8496【通話料無料】携帯電話・PHSからもご利用いただけます
発信者番号は通知されません
「SUUMO(スーモ)を見た」と問い合わせください
つながらない方、不動産会社の方は
| Time residents 入居時期 | | Immediate available 即入居可 | Land of the right form 土地の権利形態 | | Ownership 所有権 | Structure and method of construction 構造・工法 | | Wooden 2-story 木造2階建 | Renovation リフォーム | | October 2013 interior renovation completed (wall) 2013年10月内装リフォーム済(壁) | Overview and notices その他概要・特記事項 | | Facilities: city gas, Parking: car space 設備:都市ガス、駐車場:カースペース | Company profile 会社概要 | | <Mediation> Governor of Kanagawa Prefecture (5) Article 020560 No. Century 21 (Ltd.) My Home Sales Division 1 Yubinbango220-0004 Kanagawa Prefecture, Nishi-ku, Yokohama-shi Kitasaiwai 2-8-4 Yokohama Nishiguchi KN building first floor <仲介>神奈川県知事(5)第020560号センチュリー21(株)マイホーム営業1課〒220-0004 神奈川県横浜市西区北幸2-8-4 横浜西口KNビル1階 |
Local appearance photo現地外観写真 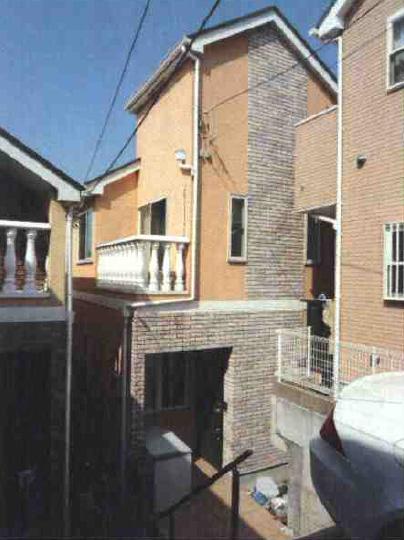 Fashionable appearance!
おしゃれな外観!
View photos from the dwelling unit住戸からの眺望写真 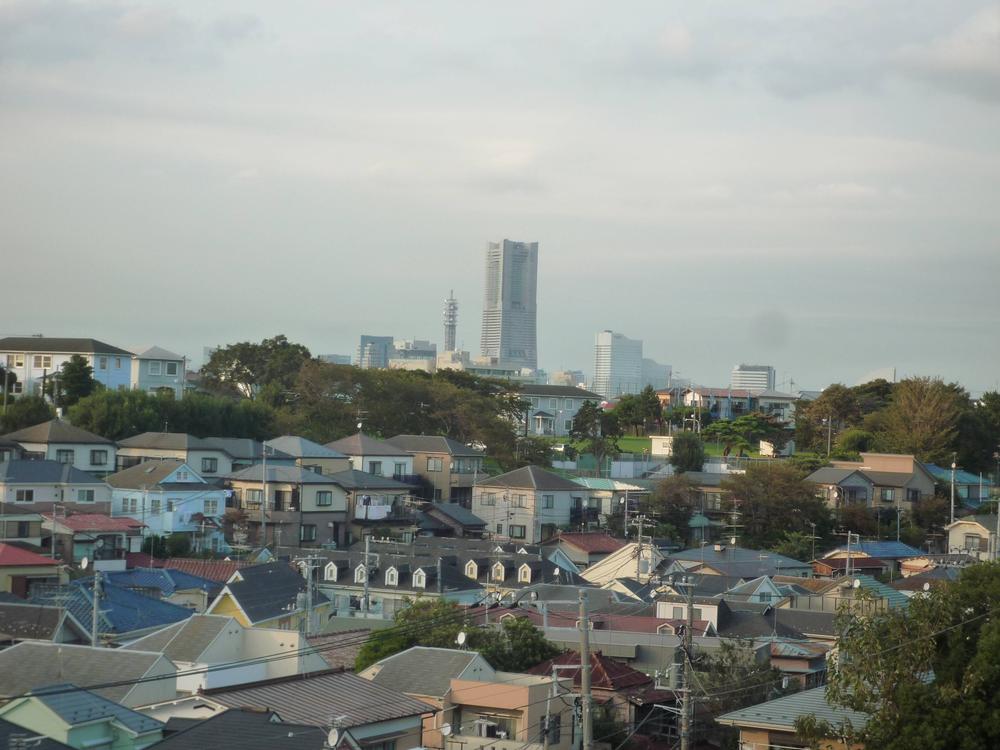 I hope the Landmark Tower!
ランドマークタワーを望みます!
Floor plan間取り図 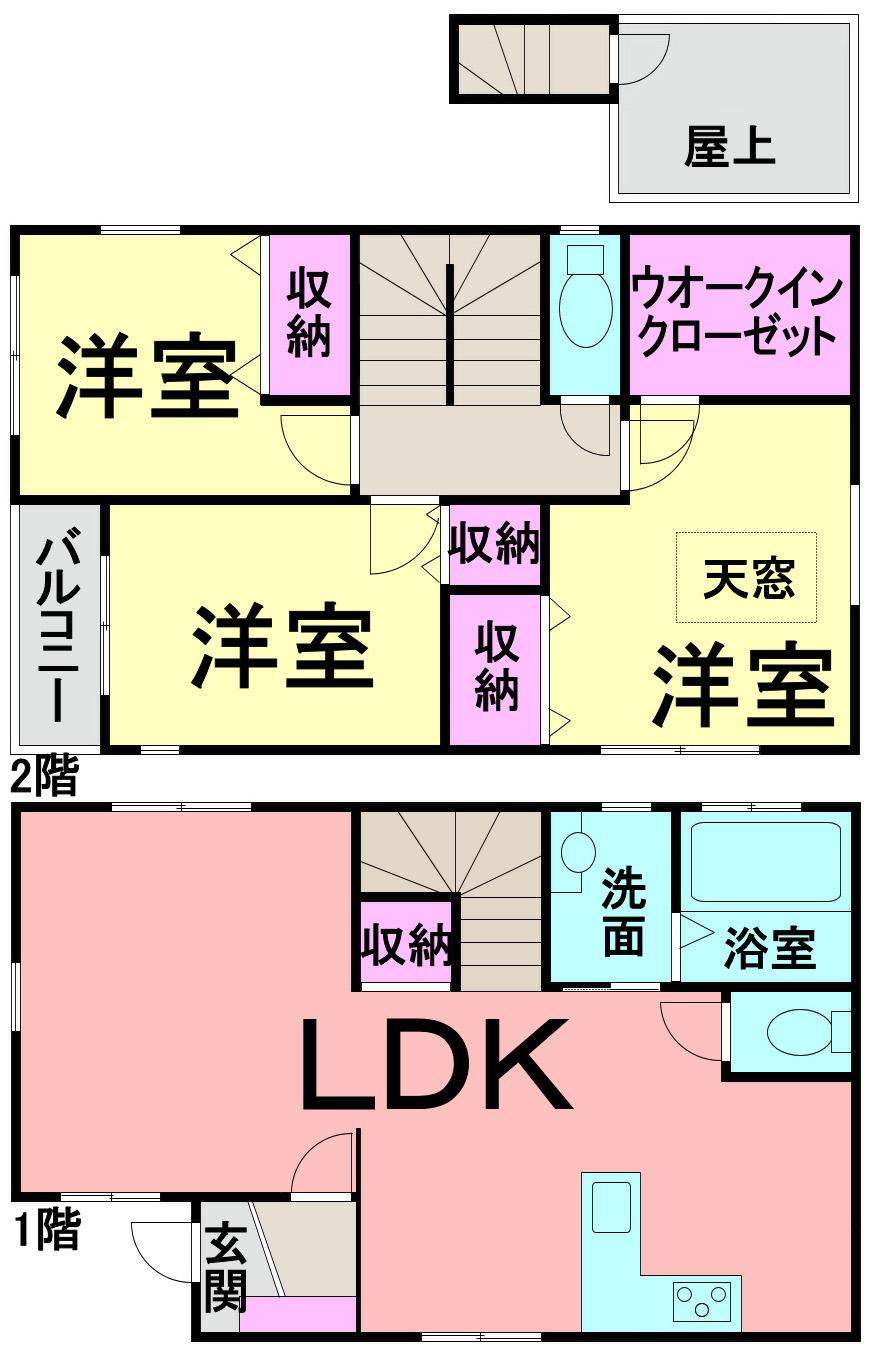 34,800,000 yen, 3LDK, Land area 102.84 sq m , Building area 85.24 sq m
3480万円、3LDK、土地面積102.84m2、建物面積85.24m2
Livingリビング 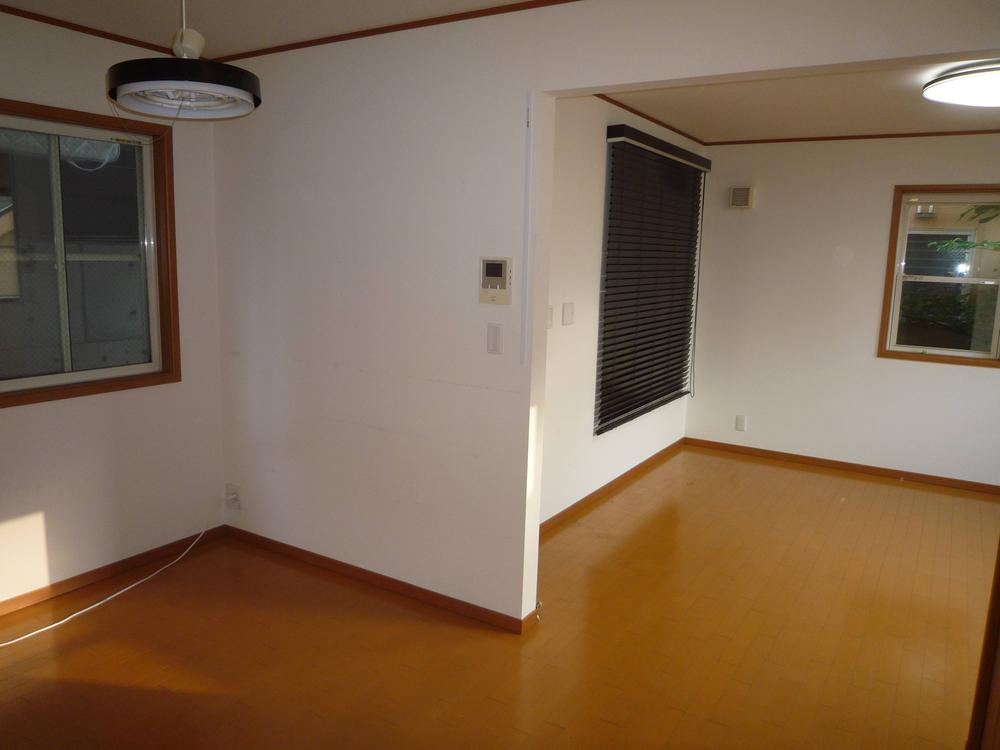 LDK 18 Pledge, With floor heating!
LDKは18帖、床暖房付!
Bathroom浴室 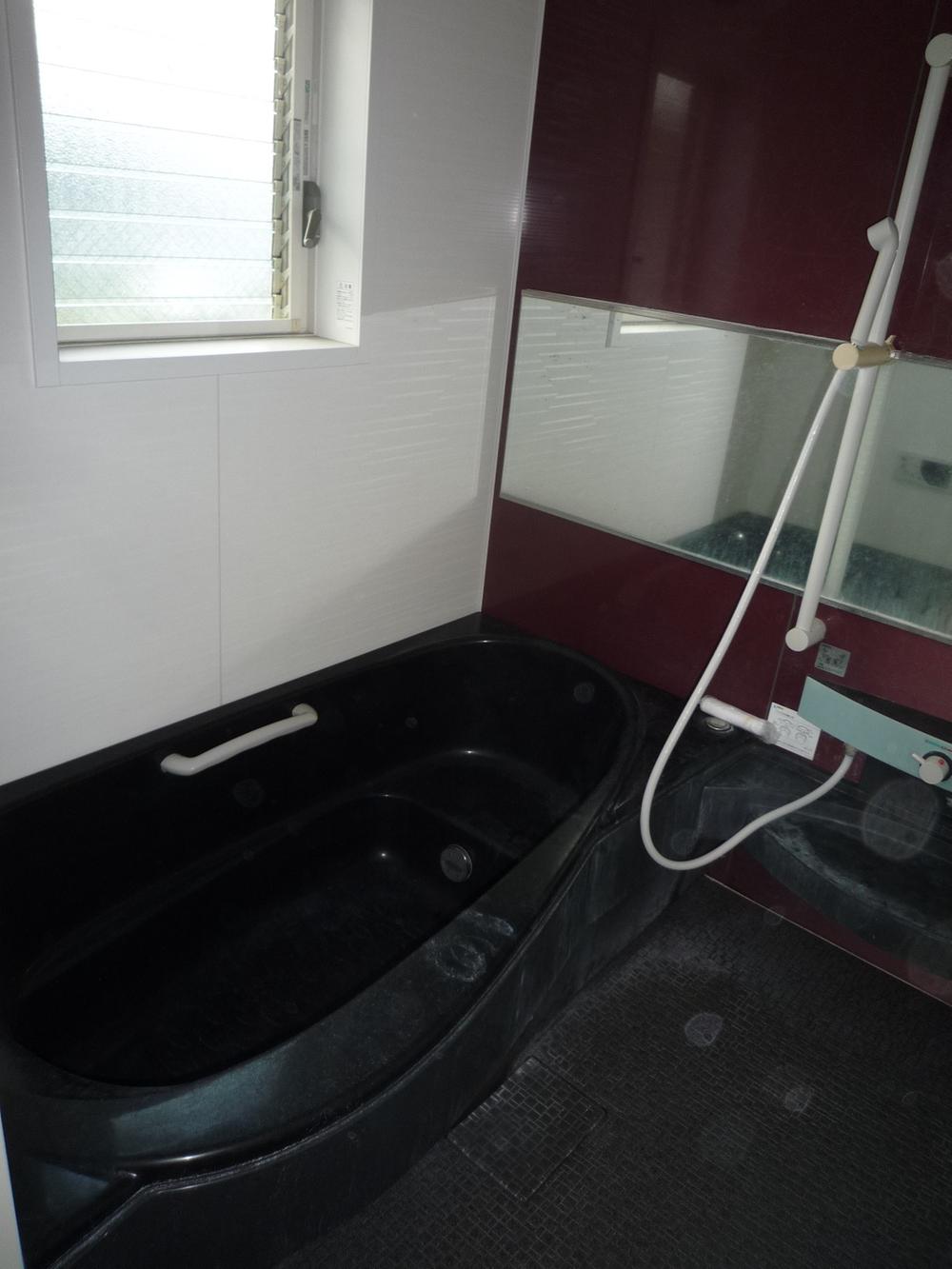 Spacious 1 tsubo size, With bathroom dryer!
ゆったり1坪サイズ、浴室乾燥機付!
Kitchenキッチン 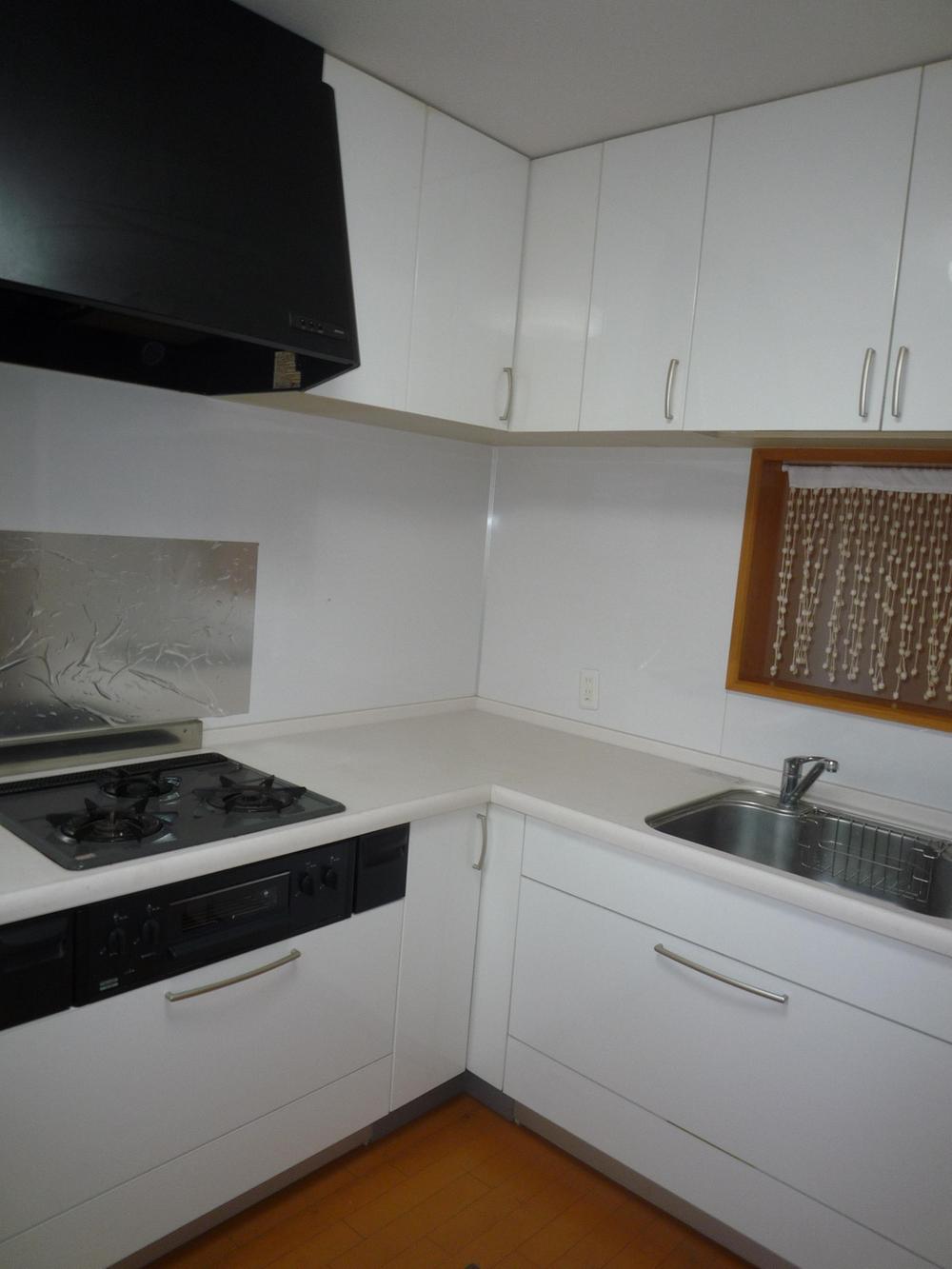 Easy-to-use L-shaped face-to-face kitchen
使いやすいL型の対面キッチン
Non-living roomリビング以外の居室 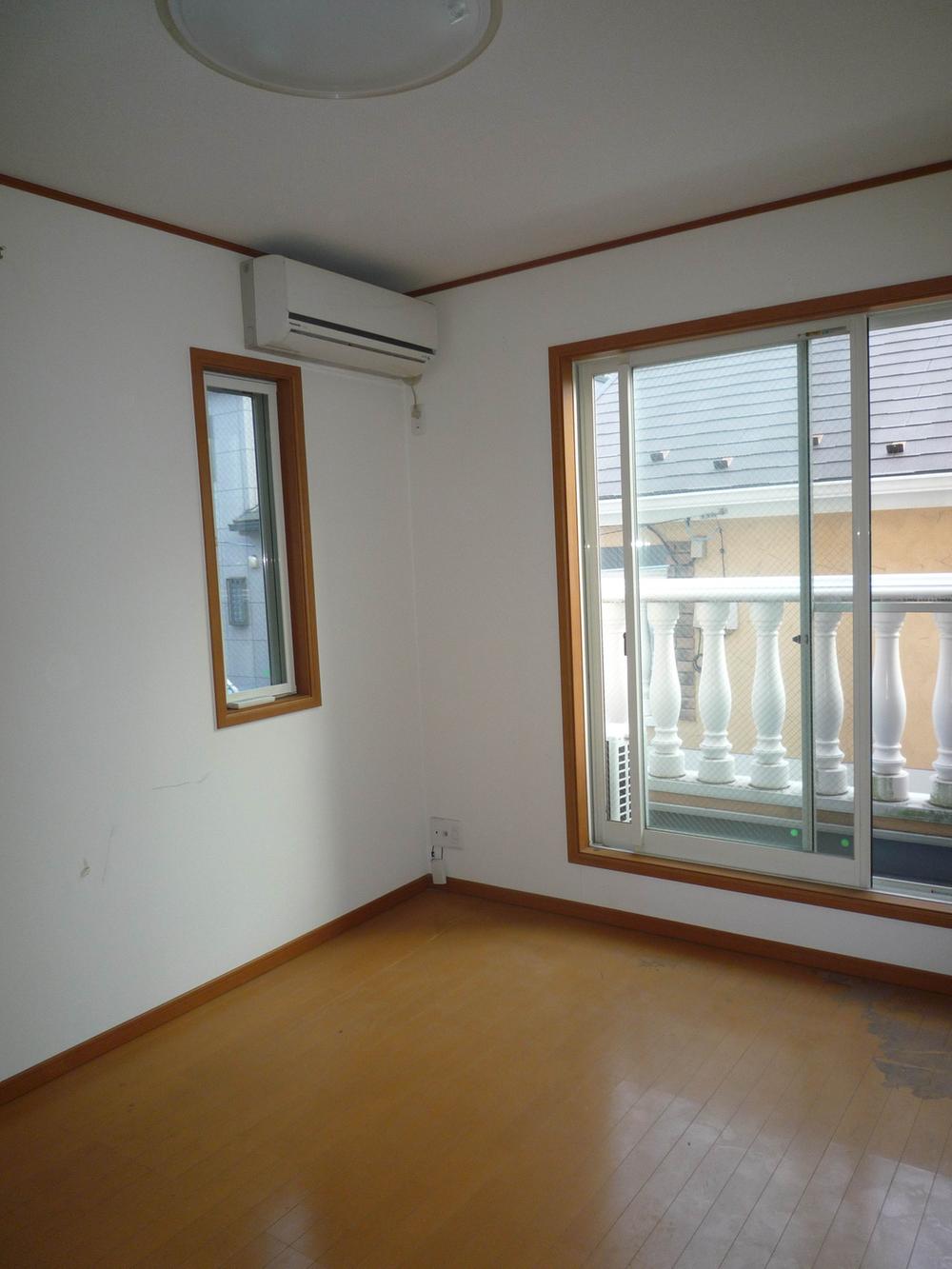 2 Kaiyoshitsu
2階洋室
Wash basin, toilet洗面台・洗面所 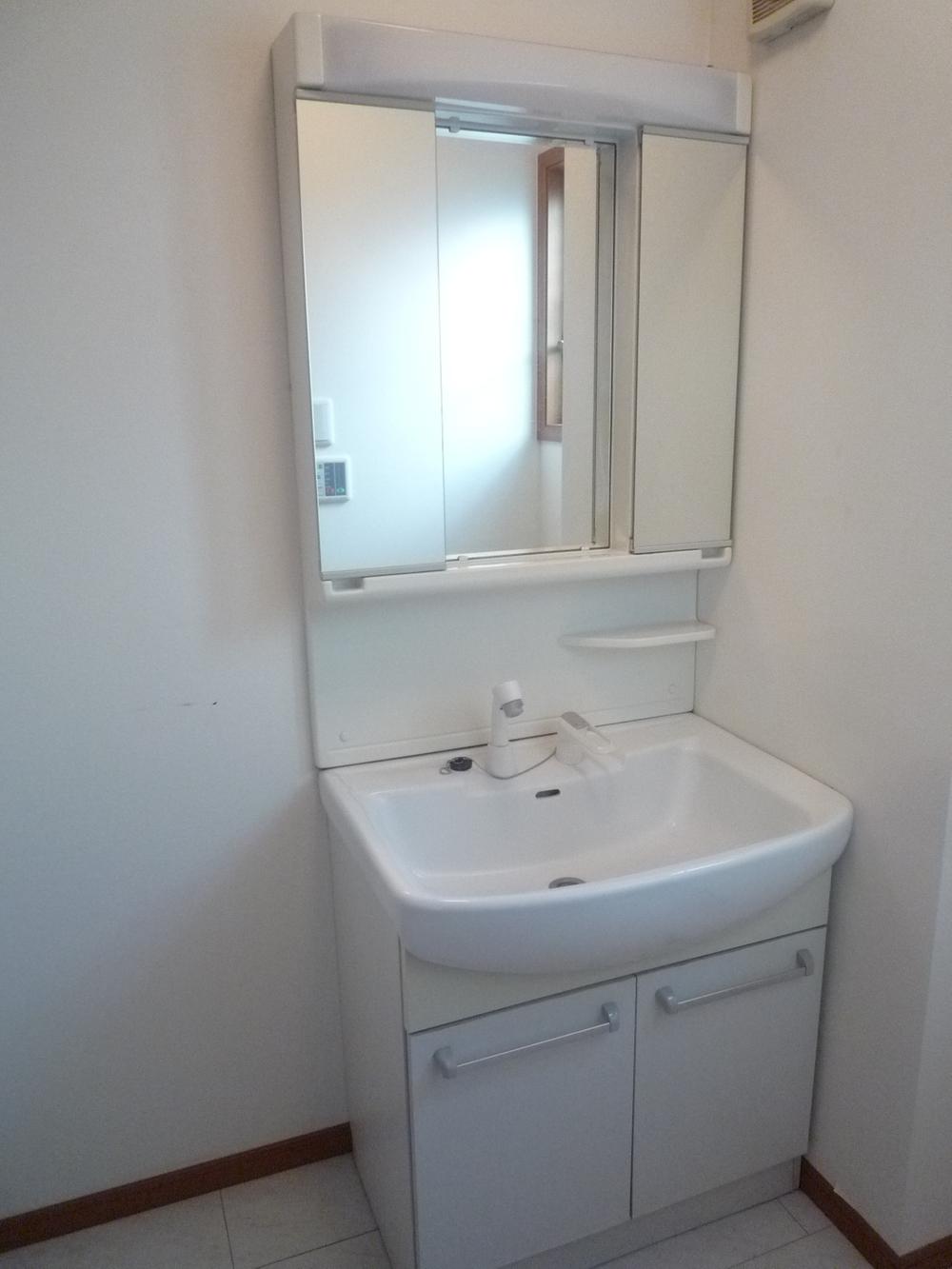 Convenient three-sided mirror type
便利な三面鏡タイプ
Toiletトイレ 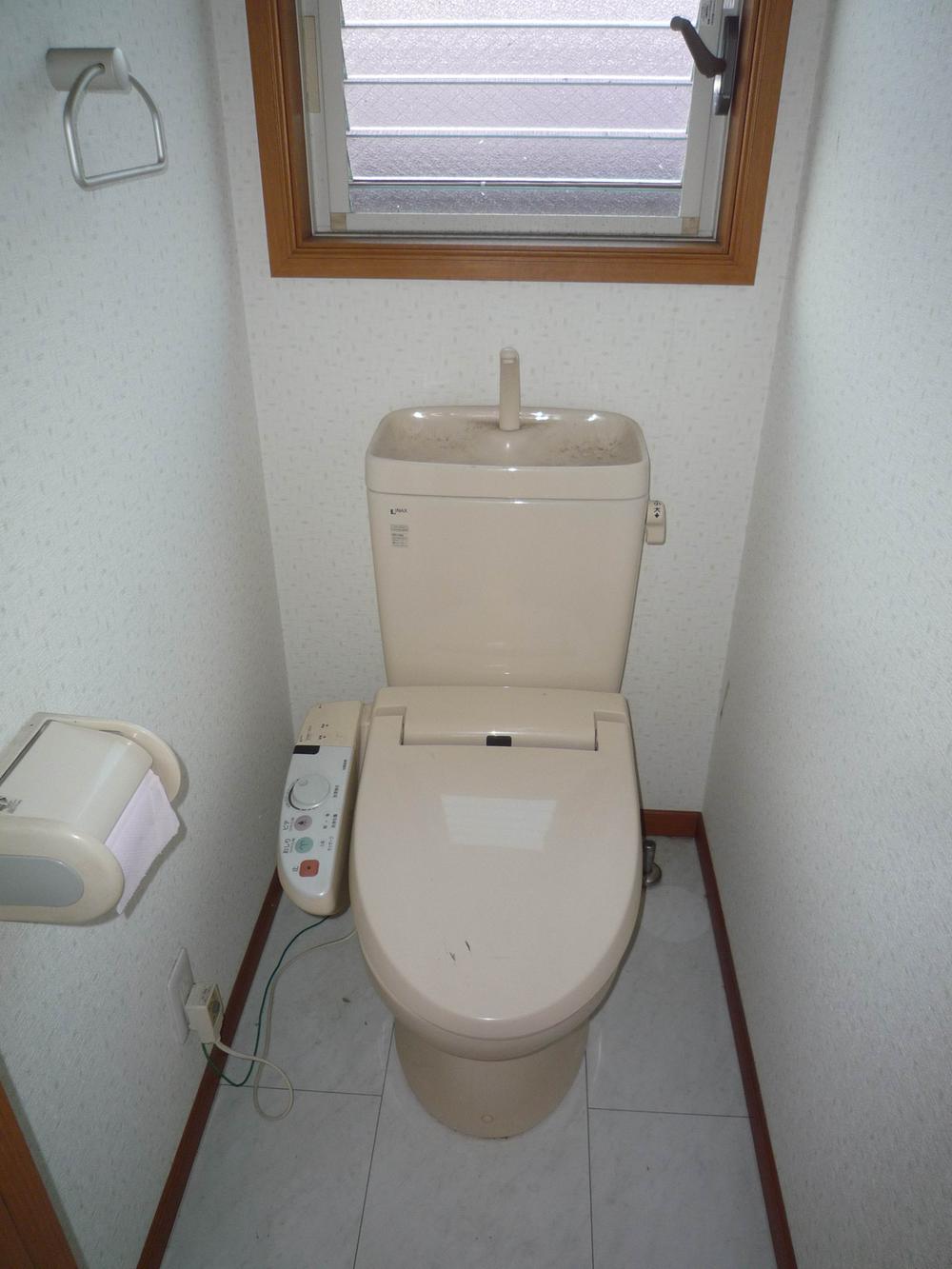 Comfortable with Washlet
ウォシュレット付で快適
Balconyバルコニー 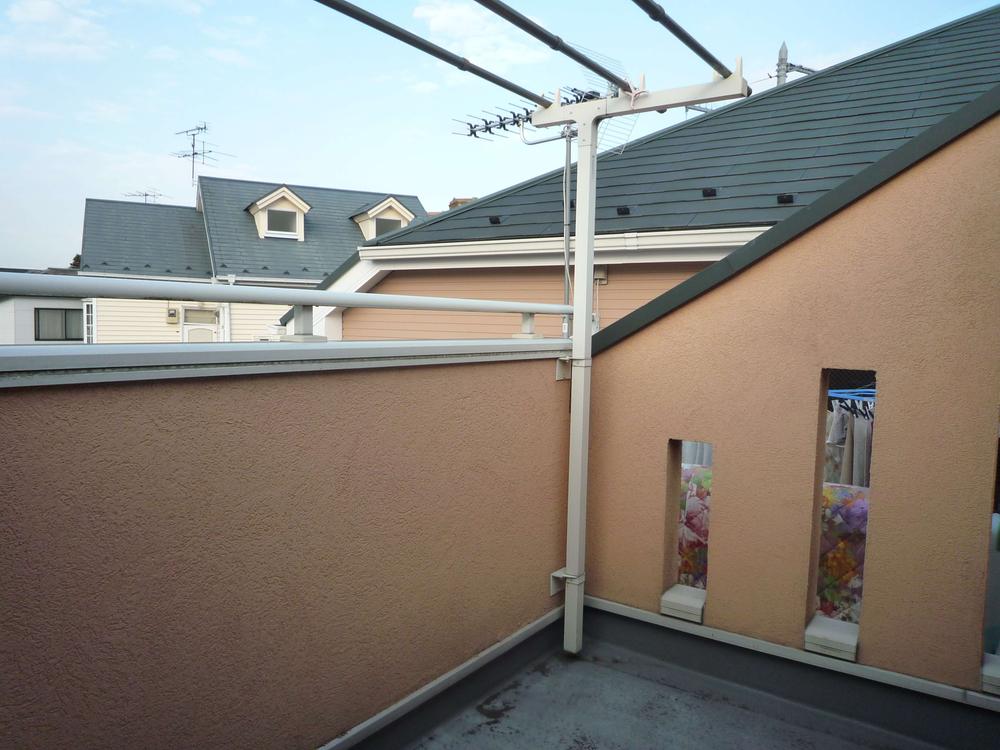 Sky with Balcony!
スカイバルコニー付!
Primary school小学校 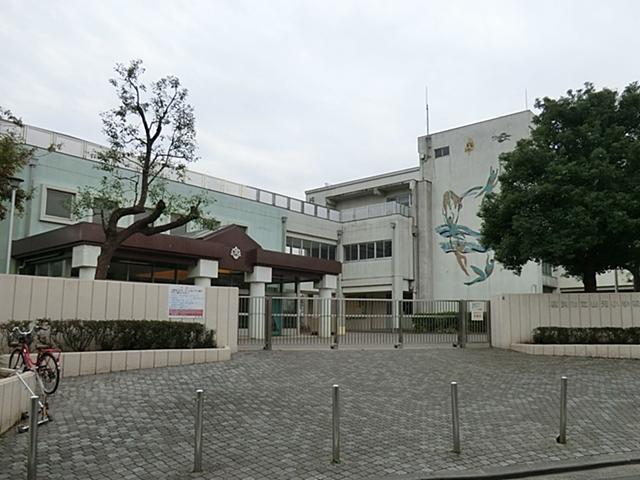 566m to Yokohama-shi Tateyama based on elementary school
横浜市立山元小学校まで566m
Park公園 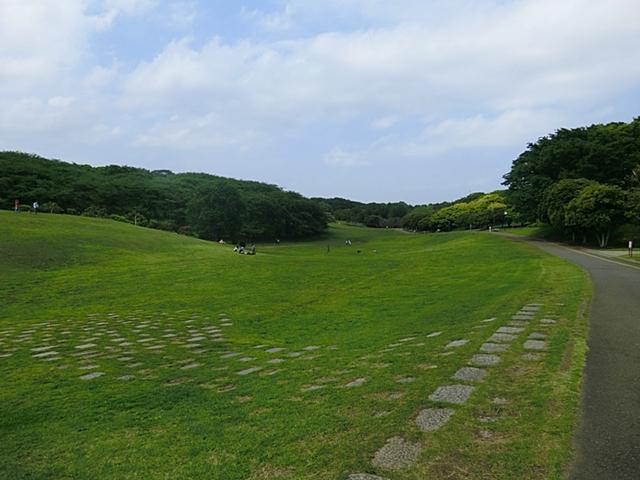 100m to Negishi Forest Park
根岸森林公園まで100m
Supermarketスーパー 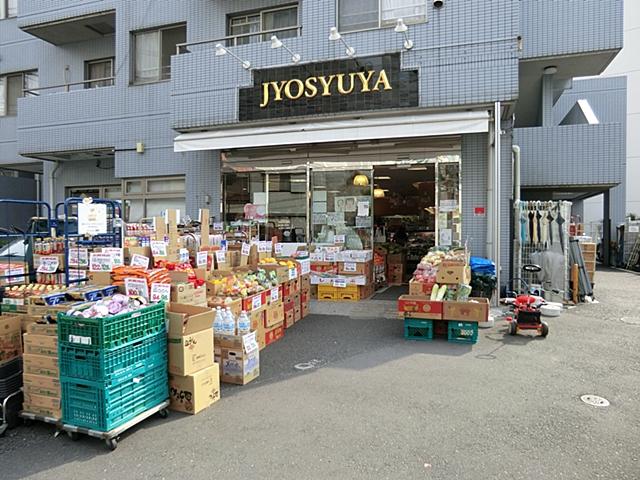 Joshu Yayama until Motomachi shop 950m
上州屋山元町店まで950m
Location
|














