Used Homes » Kanto » Kanagawa Prefecture » Yokohama, Naka-ku
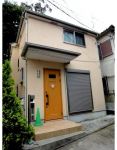 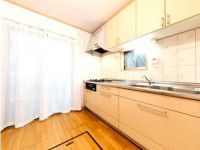
| | Yokohama City, Kanagawa Prefecture, Naka-ku, 神奈川県横浜市中区 |
| JR Negishi Line "Yamate" walk 6 minutes JR根岸線「山手」歩6分 |
| A quiet residential area, Toilet 2 places, Bathroom 1 tsubo or more, 2-story, South balcony, Leafy residential area, Ventilation good, City gas 閑静な住宅地、トイレ2ヶ所、浴室1坪以上、2階建、南面バルコニー、緑豊かな住宅地、通風良好、都市ガス |
| A quiet residential area, Toilet 2 places, Bathroom 1 tsubo or more, 2-story, South balcony, Leafy residential area, Ventilation good, City gas 閑静な住宅地、トイレ2ヶ所、浴室1坪以上、2階建、南面バルコニー、緑豊かな住宅地、通風良好、都市ガス |
Features pickup 特徴ピックアップ | | A quiet residential area / Toilet 2 places / Bathroom 1 tsubo or more / 2-story / South balcony / Leafy residential area / Ventilation good / City gas 閑静な住宅地 /トイレ2ヶ所 /浴室1坪以上 /2階建 /南面バルコニー /緑豊かな住宅地 /通風良好 /都市ガス | Price 価格 | | 23.8 million yen 2380万円 | Floor plan 間取り | | 3LDK 3LDK | Units sold 販売戸数 | | 1 units 1戸 | Land area 土地面積 | | 76.85 sq m (registration) 76.85m2(登記) | Building area 建物面積 | | 69.56 sq m 69.56m2 | Driveway burden-road 私道負担・道路 | | Nothing, Northwest 1.6m width 無、北西1.6m幅 | Completion date 完成時期(築年月) | | September 2006 2006年9月 | Address 住所 | | Naka-ku, Nishinoya-cho, Yokohama, Kanagawa Prefecture 神奈川県横浜市中区西之谷町 | Traffic 交通 | | JR Negishi Line "Yamate" walk 6 minutes
JR Negishi Line "Ishikawa-cho" walk 24 minutes JR根岸線「山手」歩6分
JR根岸線「石川町」歩24分
| Related links 関連リンク | | [Related Sites of this company] 【この会社の関連サイト】 | Person in charge 担当者より | | Rep Watanabe Live three years Yokohama in 39 years: Toru Age: 30 Daigyokai experience, Two children is the daddy. We try to think together become your position in your eyes. We will carry out Yoriyori suggestions and polite and precise help. 担当者渡邊 徹年齢:30代業界経験:3年横浜に39年間住む、2児のパパです。お客様の目線でお客様の立場になって共に考えるように心がけています。よりよりご提案と丁寧で的確なお手伝いをさせていただきます。 | Contact お問い合せ先 | | TEL: 0800-808-9455 [Toll free] mobile phone ・ Also available from PHS
Caller ID is not notified
Please contact the "saw SUUMO (Sumo)"
If it does not lead, If the real estate company TEL:0800-808-9455【通話料無料】携帯電話・PHSからもご利用いただけます
発信者番号は通知されません
「SUUMO(スーモ)を見た」と問い合わせください
つながらない方、不動産会社の方は
| Building coverage, floor area ratio 建ぺい率・容積率 | | 60% ・ Hundred percent 60%・100% | Time residents 入居時期 | | Consultation 相談 | Land of the right form 土地の権利形態 | | Ownership 所有権 | Structure and method of construction 構造・工法 | | Wooden 2-story part HPC 木造2階建一部HPC | Use district 用途地域 | | One low-rise 1種低層 | Other limitations その他制限事項 | | Setback: upon 7.21 sq m , Quasi-fire zones, Shade limit Yes セットバック:要7.21m2、準防火地域、日影制限有 | Overview and notices その他概要・特記事項 | | Contact: Watanabe Toru, Parking: No 担当者:渡邊 徹、駐車場:無 | Company profile 会社概要 | | <Mediation> Governor of Kanagawa Prefecture (7) No. Hidekazu Shoji Co., Ltd. Yubinbango231-0033 Kanagawa Prefecture medium Yokohama District No. 014900 Chojamachi 3-8-13 TK Kannai Plaza 205 <仲介>神奈川県知事(7)第014900号秀和商事(株)〒231-0033 神奈川県横浜市中区長者町3-8-13 TK関内プラザ205 |
Local appearance photo現地外観写真 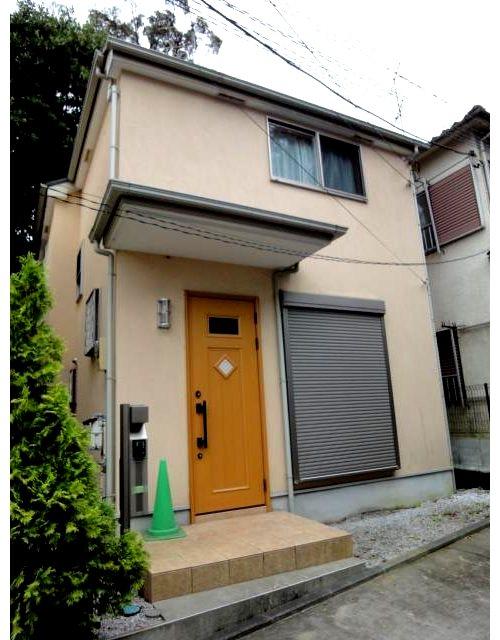 Local (10 May 2013) Shooting
現地(2013年10月)撮影
Kitchenキッチン 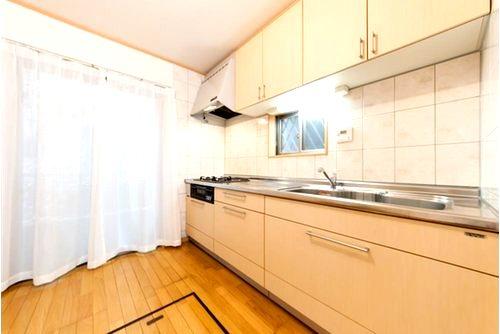 Indoor (10 May 2013) Shooting
室内(2013年10月)撮影
Livingリビング 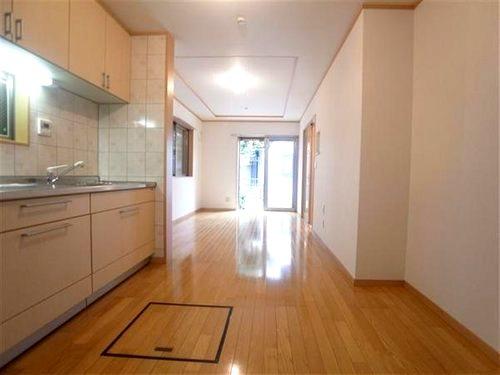 Indoor (10 May 2013) Shooting
室内(2013年10月)撮影
Floor plan間取り図 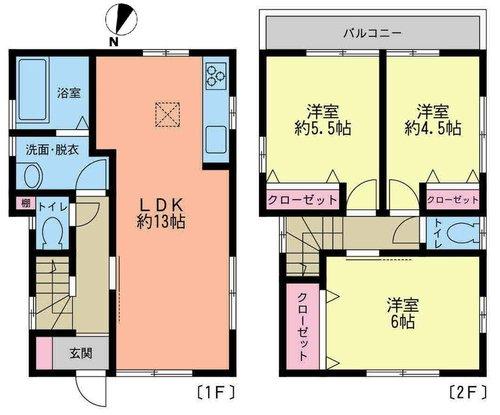 23.8 million yen, 3LDK, Land area 76.85 sq m , Building area 69.56 sq m
2380万円、3LDK、土地面積76.85m2、建物面積69.56m2
Local appearance photo現地外観写真 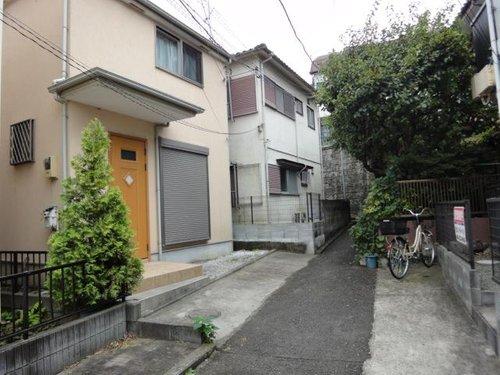 Local (10 May 2013) Shooting
現地(2013年10月)撮影
Livingリビング 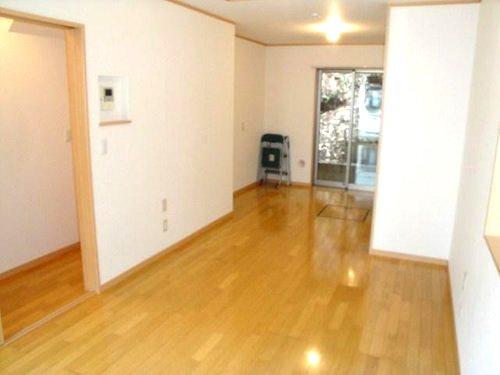 Indoor (10 May 2013) Shooting
室内(2013年10月)撮影
Bathroom浴室 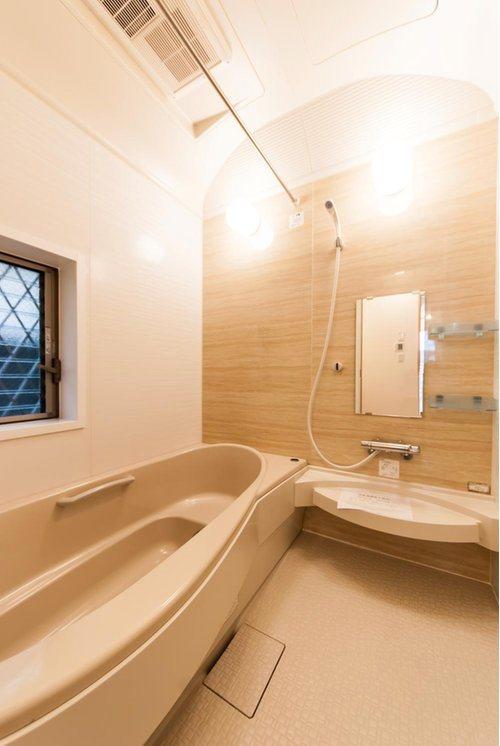 Indoor (10 May 2013) Shooting
室内(2013年10月)撮影
Non-living roomリビング以外の居室 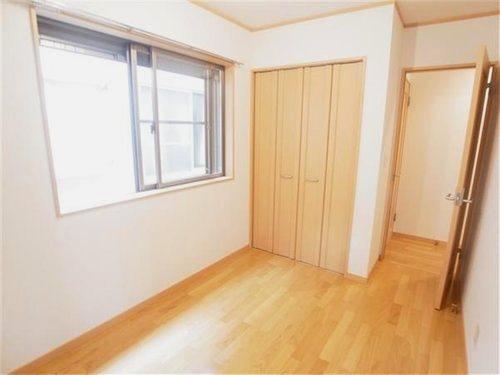 Indoor (10 May 2013) Shooting
室内(2013年10月)撮影
Wash basin, toilet洗面台・洗面所 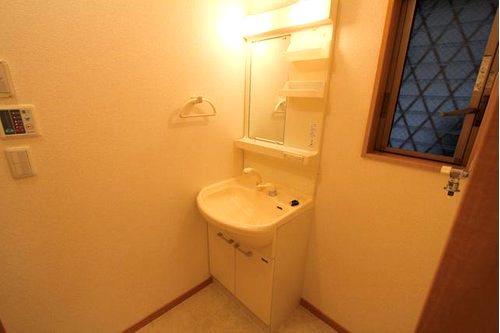 Indoor (10 May 2013) Shooting
室内(2013年10月)撮影
Receipt収納 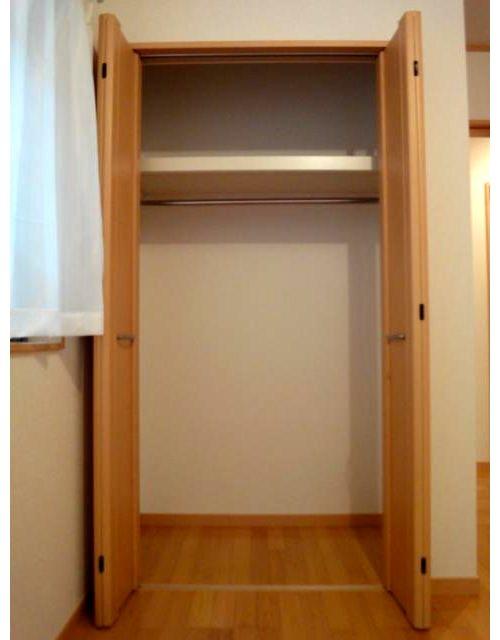 Indoor (10 May 2013) Shooting
室内(2013年10月)撮影
Toiletトイレ 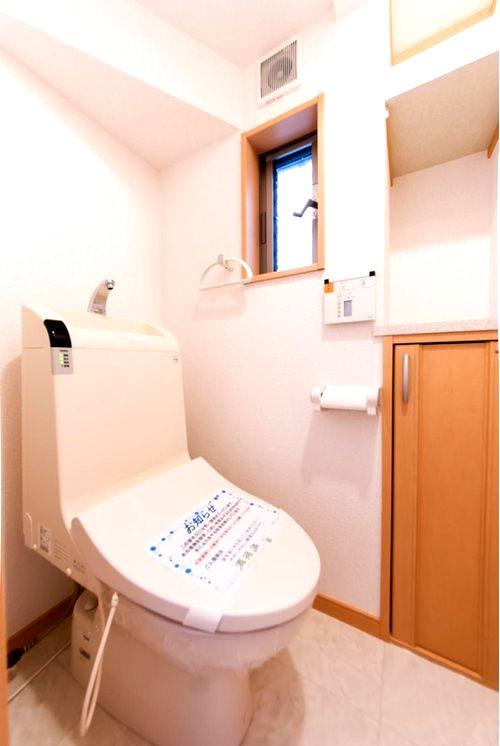 Indoor (10 May 2013) Shooting
室内(2013年10月)撮影
Receipt収納 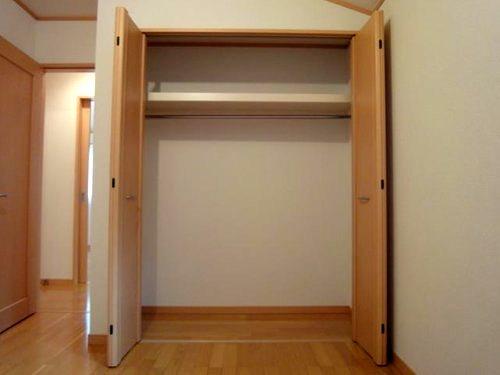 Indoor (10 May 2013) Shooting
室内(2013年10月)撮影
Location
|













