Used Homes » Kanto » Kanagawa Prefecture » Yokohama, Naka-ku
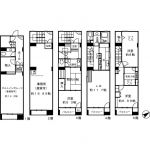 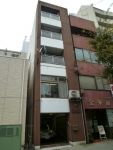
| | Yokohama City, Kanagawa Prefecture, Naka-ku, 神奈川県横浜市中区 |
| JR Negishi Line "Ishikawa-cho" walk 6 minutes JR根岸線「石川町」歩6分 |
| JR Negishi Line "Ishikawa-cho" station walk 6 minutes, "Kannai" station 12 minutes' walk Minato Mirai Line "Japan avenue" station a 10-minute walk, "Motomachi Chinatown" station 10 minutes Yokohama Municipal Subway "Isezaki Chojamachi" station walk 17 minutes addition JR根岸線「石川町」駅徒歩6分、「関内」駅徒歩12分みなとみらい線「日本大通り」駅徒歩10分、「元町中華街」駅10分横浜市営地下鉄「伊勢佐木長者町」駅徒歩17分ほか |
| ■ There indoor garage ■ RC structure 5 story ■ Office ・ Store ・ 2 family house Available ■ Bathroom Izu bluestone use ■ Yokohama Chinatown, Park in Yokohama, Marine Tower, etc. close ■屋内車庫ございます■RC造5階建■事務所・店舗・2世帯住宅利用可■浴室は伊豆青石使用■横浜中華街、山下公園、マリンタワー等至近 |
Features pickup 特徴ピックアップ | | 2 along the line more accessible / It is close to the city / All room storage / Flat to the station / Or more before road 6m / Japanese-style room / Southeast direction / Three-story or more / City gas / Flat terrain / 2 family house 2沿線以上利用可 /市街地が近い /全居室収納 /駅まで平坦 /前道6m以上 /和室 /東南向き /3階建以上 /都市ガス /平坦地 /2世帯住宅 | Property name 物件名 | | Office mortgage Yamashita-cho 山下町事務所付住宅 | Price 価格 | | 54,800,000 yen 5480万円 | Floor plan 間取り | | 6LDKK 6LDKK | Units sold 販売戸数 | | 1 units 1戸 | Land area 土地面積 | | 46.94 sq m (registration) 46.94m2(登記) | Building area 建物面積 | | 206.93 sq m (registration), Among the first floor garage 41.03 sq m , Office mortgage (office part 43.47 sq m) 206.93m2(登記)、うち1階車庫41.03m2、事務所付住宅(事務所部分43.47m2) | Driveway burden-road 私道負担・道路 | | Nothing, Southeast 11.6m width (contact the road width 3.6m) 無、南東11.6m幅(接道幅3.6m) | Completion date 完成時期(築年月) | | December 1985 1985年12月 | Address 住所 | | Naka-ku Yamashita-cho, Yokohama, Kanagawa Prefecture 神奈川県横浜市中区山下町 | Traffic 交通 | | JR Negishi Line "Ishikawa-cho" walk 6 minutes
JR Negishi Line "Kannai" walk 12 minutes
Minato Mirai Line "Japan Boulevard" walk 10 minutes JR根岸線「石川町」歩6分
JR根岸線「関内」歩12分
みなとみらい線「日本大通り」歩10分
| Related links 関連リンク | | [Related Sites of this company] 【この会社の関連サイト】 | Person in charge 担当者より | | Person in charge of real-estate and building FP real estate consulting skills registrant Saito Toshiya Age: 40 Daigyokai experience: I joined 26 years Nice will be 26 years this year. knowledge, experience, Taking advantage of the network of contacts, We will do a full backup on everyone of you live. I would like to promise the realization of optimal "happiness" and "dream" to the customer's situation. 担当者宅建FP不動産コンサルティング技能登録者齋藤 俊哉年齢:40代業界経験:26年ナイスに入社して今年で26年目になります。知識、経験、人脈を活かし、皆様のお住まいに関する全面的なバックアップをさせていただきます。お客様のご事情に最適な「幸せ」や「夢」の実現をお約束申し上げます。 | Contact お問い合せ先 | | TEL: 0800-603-8178 [Toll free] mobile phone ・ Also available from PHS
Caller ID is not notified
Please contact the "saw SUUMO (Sumo)"
If it does not lead, If the real estate company TEL:0800-603-8178【通話料無料】携帯電話・PHSからもご利用いただけます
発信者番号は通知されません
「SUUMO(スーモ)を見た」と問い合わせください
つながらない方、不動産会社の方は
| Building coverage, floor area ratio 建ぺい率・容積率 | | 80% ・ 600% 80%・600% | Time residents 入居時期 | | April 2014 schedule 2014年4月予定 | Land of the right form 土地の権利形態 | | Ownership 所有権 | Structure and method of construction 構造・工法 | | RC5 story RC5階建 | Use district 用途地域 | | Commerce 商業 | Other limitations その他制限事項 | | Fire zones 防火地域 | Overview and notices その他概要・特記事項 | | Contact: Saito Toshiya, Facilities: Public Water Supply, This sewage, City gas, Parking: Garage 担当者:齋藤 俊哉、設備:公営水道、本下水、都市ガス、駐車場:車庫 | Company profile 会社概要 | | <Mediation> Minister of Land, Infrastructure and Transport (2) the first 007,535 No. Nice Co., Ltd. Nice residence of Information Center Smile Cafe Hoshikawa Yubinbango240-0001 Yokohama, Kanagawa Prefecture Hodogaya-ku, Kawabe-cho, 6-1 Nuys es Arena Yokohama Hoshikawa first floor <仲介>国土交通大臣(2)第007535号ナイス(株)ナイス住まいの情報館住まいるCafe星川〒240-0001 神奈川県横浜市保土ケ谷区川辺町6-1 ナイスエスアリーナ横濱星川1階 |
Floor plan間取り図 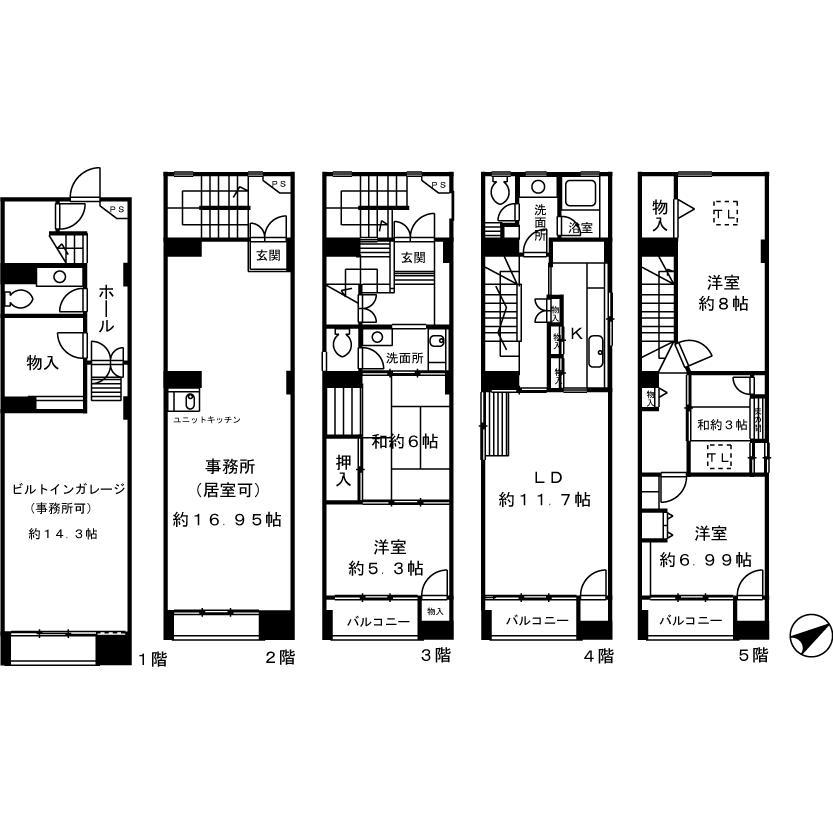 5LD + 2K + office + built-in garage
5LD+2K+事務所+ビルトインガレージ
Local appearance photo現地外観写真 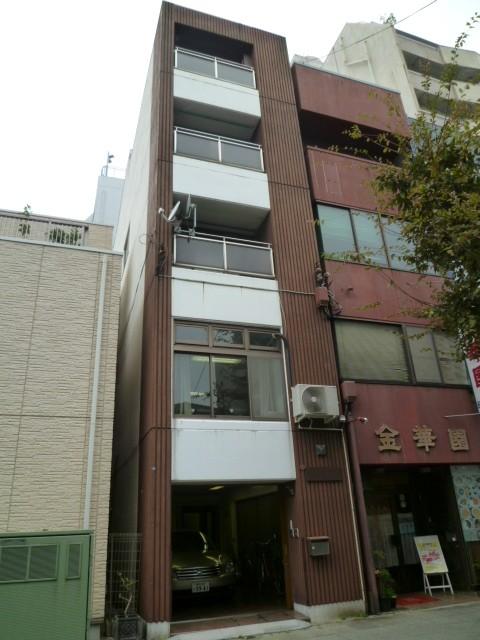 Appearance of RC 5 story
RC造5階建の外観
Floor plan間取り図 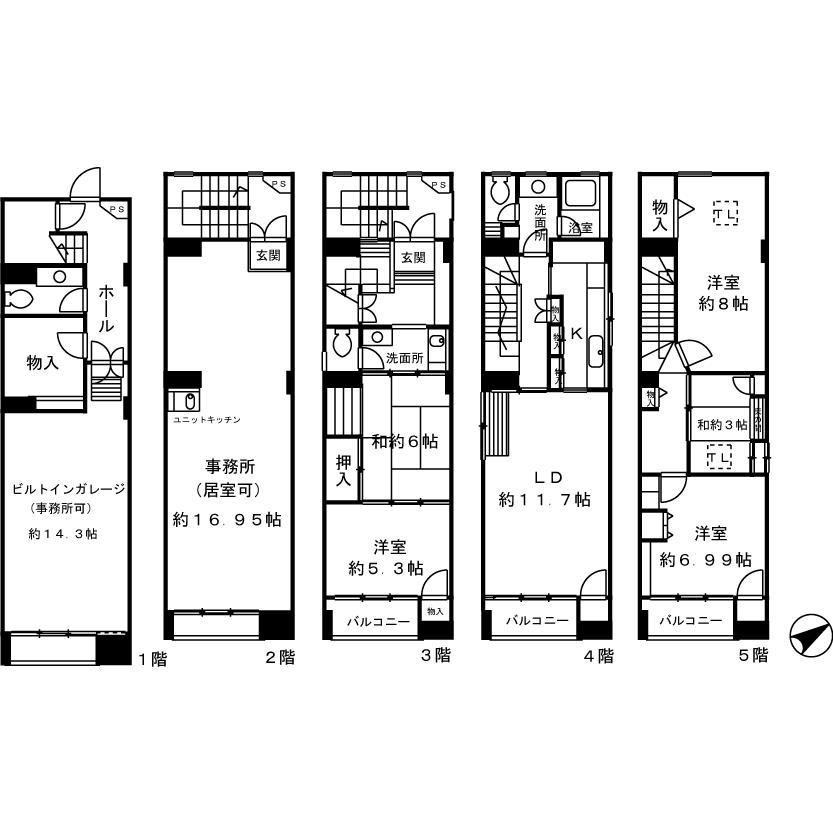 54,800,000 yen, 6LDKK, Land area 46.94 sq m , Building area 206.93 sq m
5480万円、6LDKK、土地面積46.94m2、建物面積206.93m2
Livingリビング 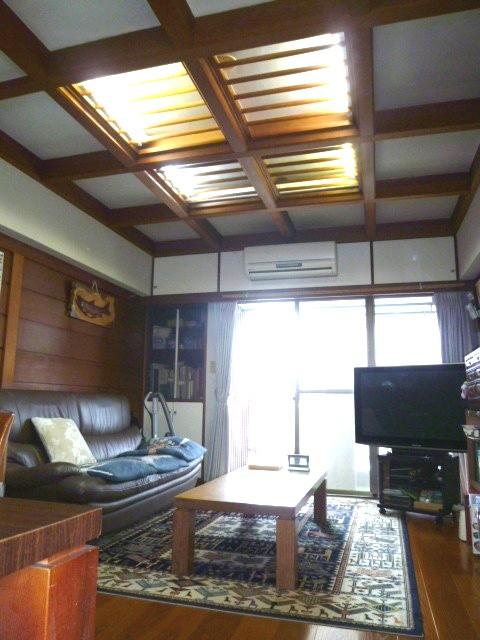 4th floor living dining
4階リビングダイニング
Floor plan間取り図 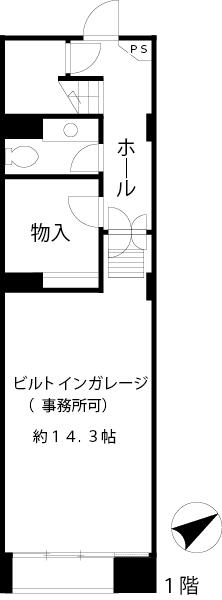 54,800,000 yen, 6LDKK, Land area 46.94 sq m , Building area 206.93 sq m 1 floor
5480万円、6LDKK、土地面積46.94m2、建物面積206.93m2 1階
Local appearance photo現地外観写真 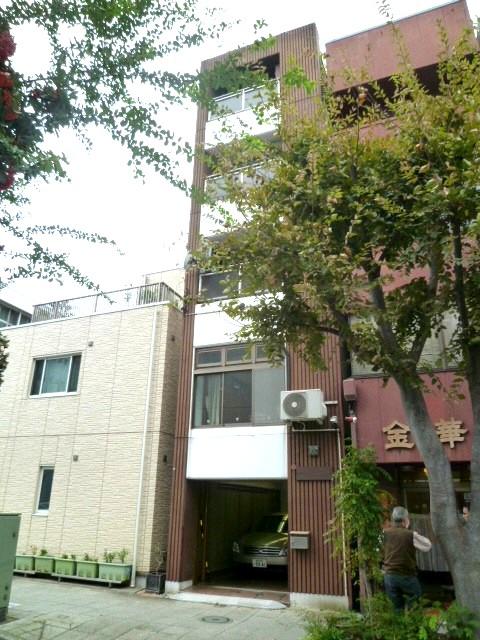 Office ・ Store ・ Also available as a two-family house
事務所・店舗・ 2世帯住宅としても利用可能
Livingリビング 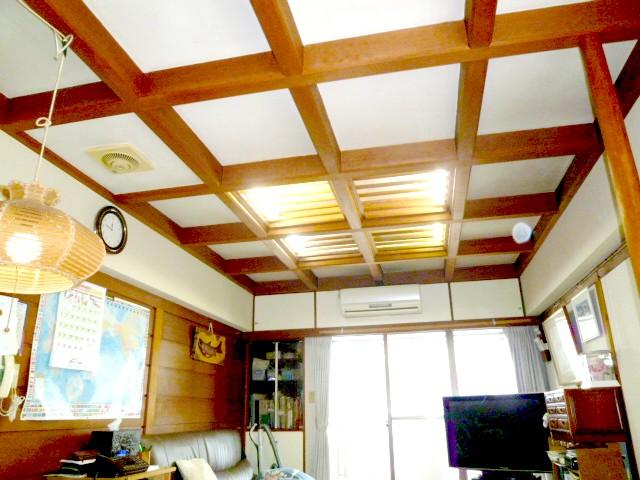 4th floor living room ceiling
4階リビング天井
Bathroom浴室 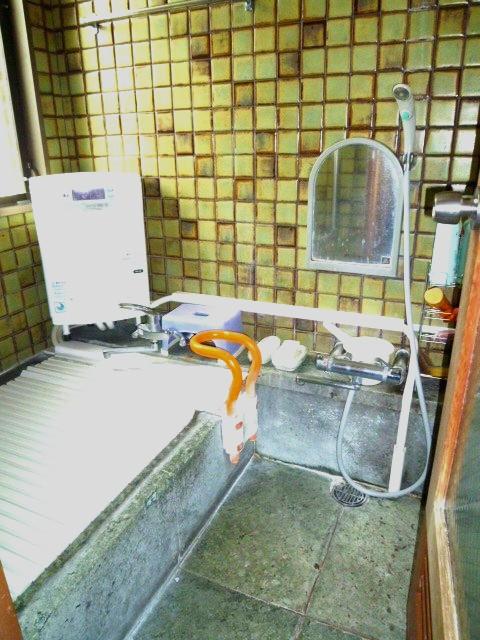 Izu cordierite use of bathroom
伊豆青石使用の浴室
Kitchenキッチン 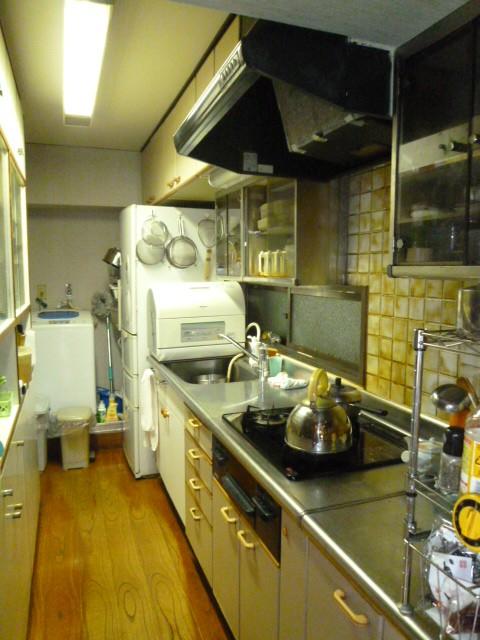 4 floor kitchen
4階キッチン
Non-living roomリビング以外の居室 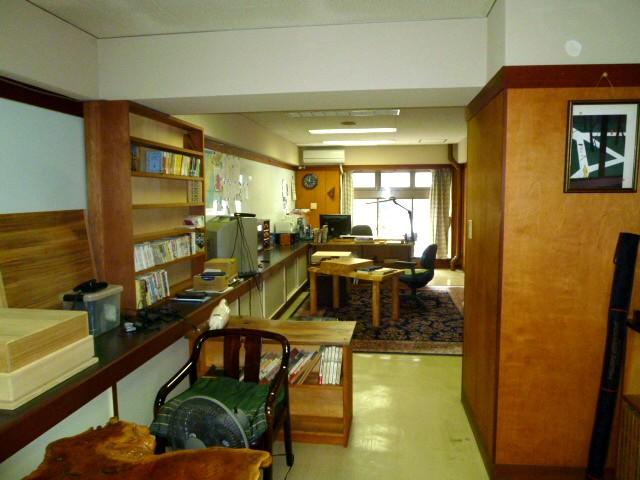 Second floor office (room only)
2階事務所(居室可)
Entrance玄関 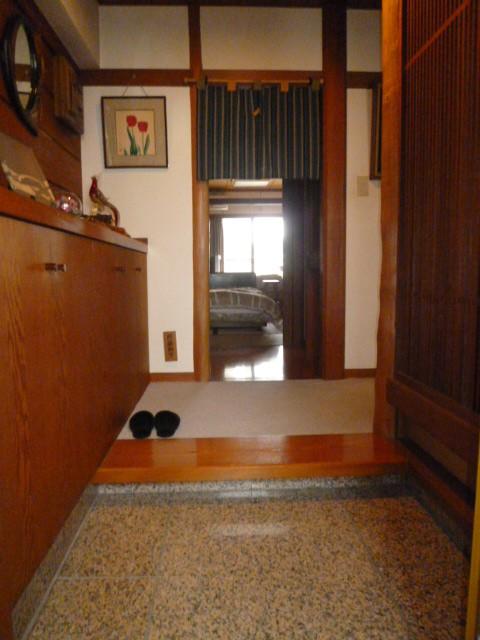 The third floor entrance
3階玄関
Wash basin, toilet洗面台・洗面所 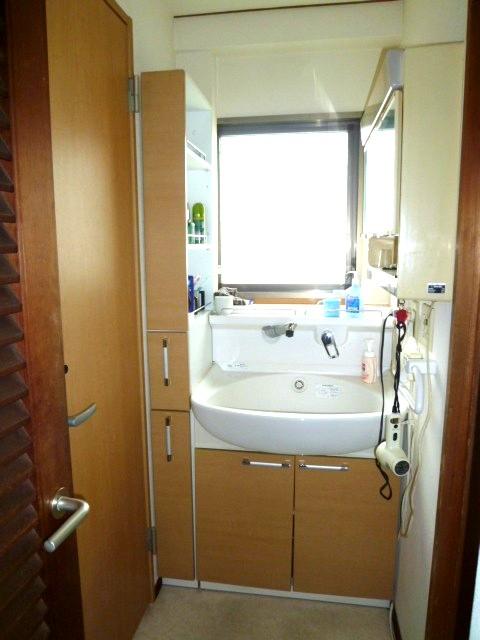 4th floor washroom
4階洗面所
Parking lot駐車場 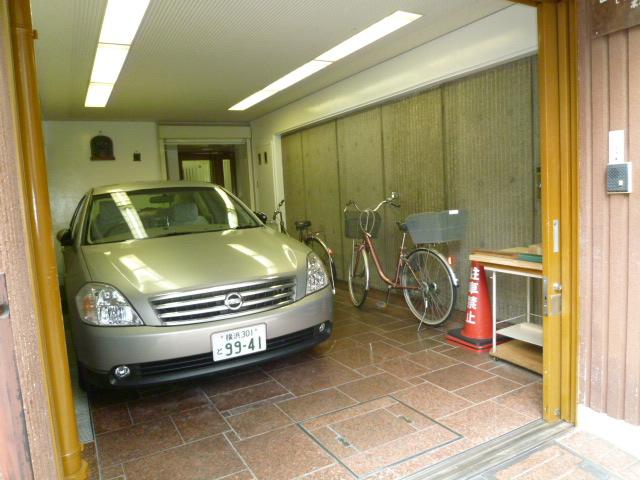 First floor built-in garage (office Allowed)
1階ビルトインガレージ(事務所可)
Supermarketスーパー 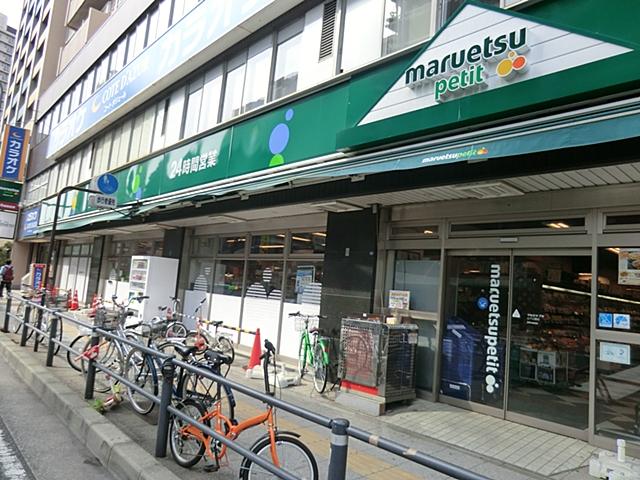 415m until Maruetsu Petit Yamashita Park shop
マルエツプチ山下公園店まで415m
Other introspectionその他内観 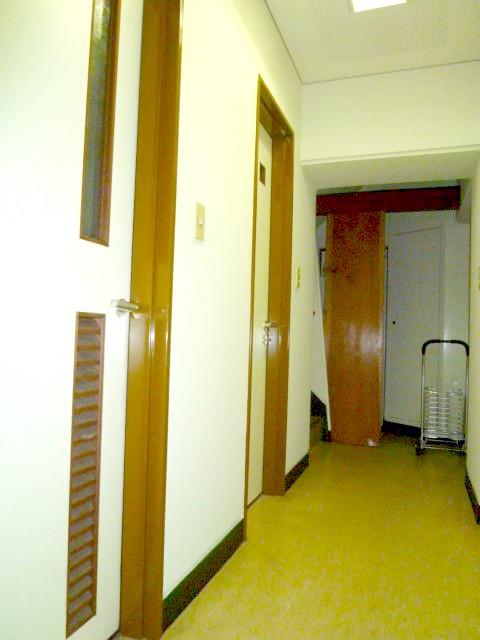 1 Kairoka
1階廊下
View photos from the dwelling unit住戸からの眺望写真 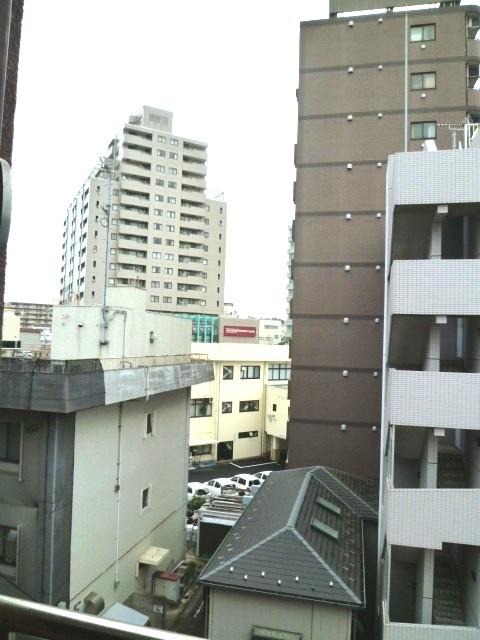 Overlooking the northeast side from the fifth floor balcony
5階バルコニーから北東側を望む
Floor plan間取り図  54,800,000 yen, 6LDKK, Land area 46.94 sq m , Building area 206.93 sq m 2 floor
5480万円、6LDKK、土地面積46.94m2、建物面積206.93m2 2階
Non-living roomリビング以外の居室 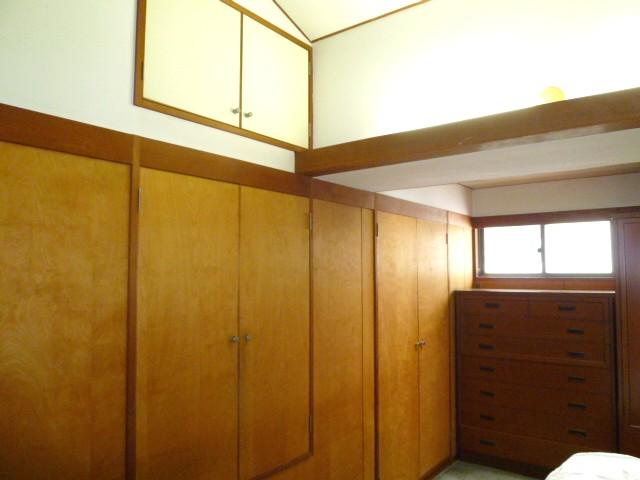 5 Kaikyoshitsu
5階居室
Entrance玄関 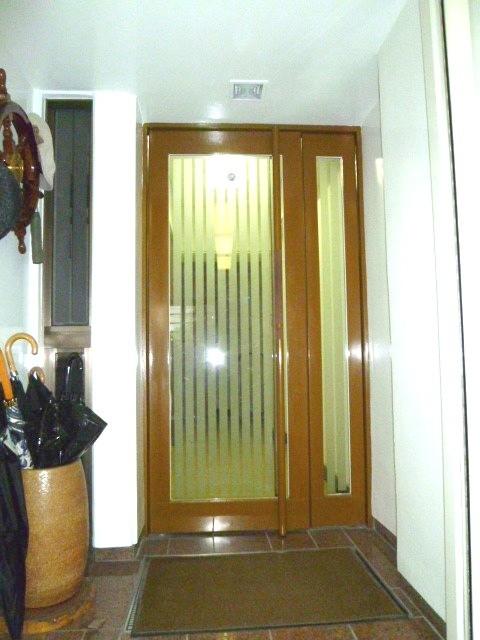 First floor entrance
1階玄関
Station駅 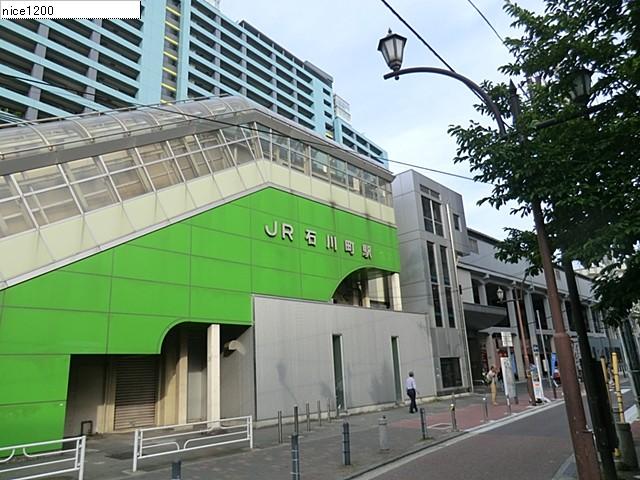 480m until Ishikawa-cho Station
石川町駅まで480m
Floor plan間取り図  54,800,000 yen, 6LDKK, Land area 46.94 sq m , Building area 206.93 sq m 3 floor
5480万円、6LDKK、土地面積46.94m2、建物面積206.93m2 3階
Station駅 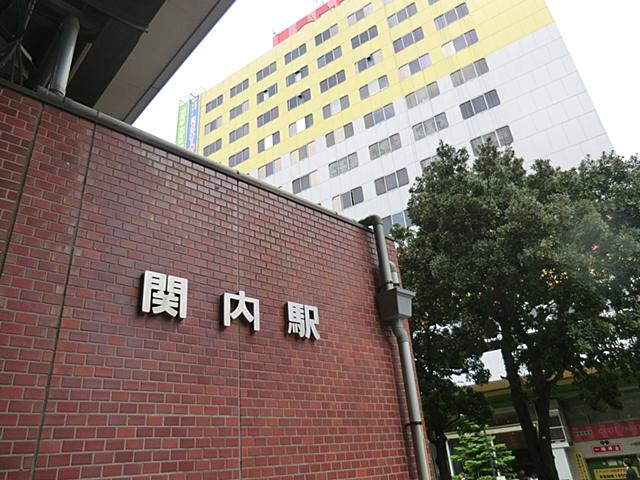 Until Kannai Station 950m
関内駅まで950m
Park公園 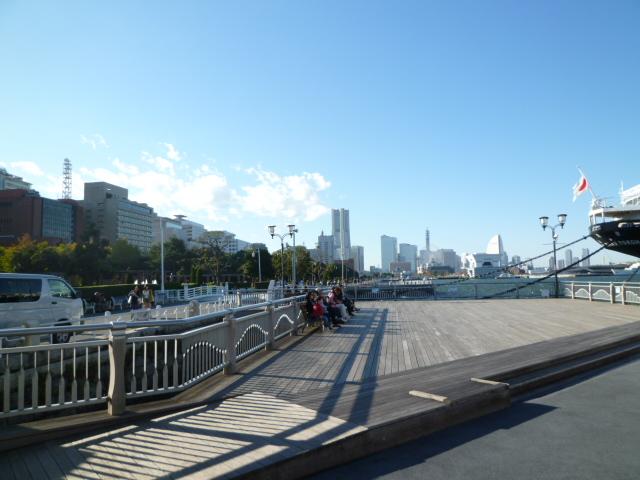 Such as a 10-minute walk from Yamashita Park,
山下公園まで徒歩10分など、
Station駅 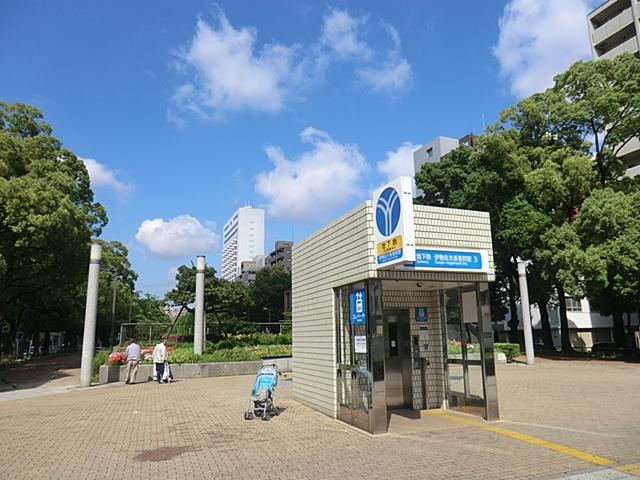 Isezaki Chojamachi 1400m to the Train Station
伊勢佐木長者町駅まで1400m
Park公園 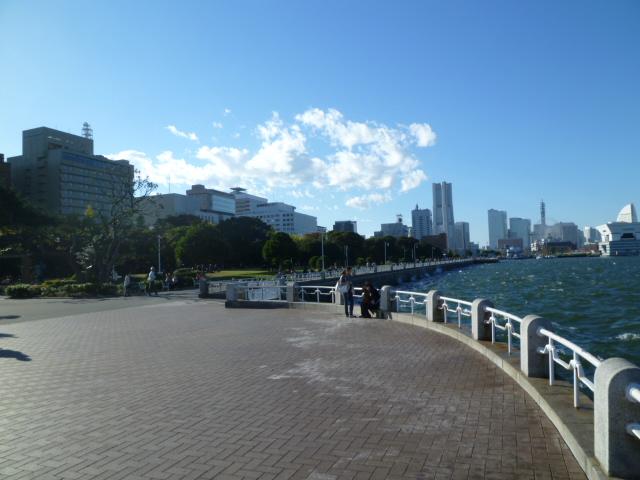 850m to Yamashita Park
山下公園まで850m
Other Environmental Photoその他環境写真 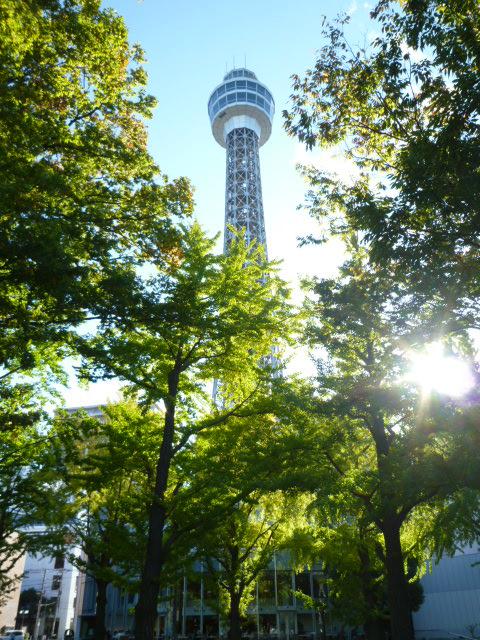 850m to Marine Tower
マリンタワーまで850m
Location
|



























