Used Homes » Kanto » Kanagawa Prefecture » Yokohama, Naka-ku
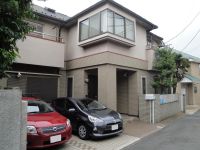 
| | Yokohama City, Kanagawa Prefecture, Naka-ku, 神奈川県横浜市中区 |
| JR Negishi Line "Yamate" walk 12 minutes JR根岸線「山手」歩12分 |
| "Yamate" station 12 minutes' walk. View good 2 households mansion. It is a mansion of high-quality equipment specifications particular about to detail. Bus stop of Honmoku street is also a very convenient location in a 4-minute walk. 「山手」駅徒歩12分。眺望良好な2世帯邸宅。細部にまでこだわられた上質な設備仕様の邸宅です。本牧通りのバス停も徒歩4分で大変便利なロケーションです。 |
| Parking two Allowed, Immediate Available, Land 50 square meters or more, It is close to the city, All room storage, A quiet residential area, Yang per goodese-style room, Toilet 2 places, 2-story, 2 or more sides balcony, Underfloor Storage, The window in the bathroom, Urban neighborhood, Ventilation good, Good view, Walk-in closet, All room 6 tatami mats or more, City gas, Storeroom, Located on a hill, Fireworks viewing, Attic storage 駐車2台可、即入居可、土地50坪以上、市街地が近い、全居室収納、閑静な住宅地、陽当り良好、和室、トイレ2ヶ所、2階建、2面以上バルコニー、床下収納、浴室に窓、都市近郊、通風良好、眺望良好、ウォークインクロゼット、全居室6畳以上、都市ガス、納戸、高台に立地、花火大会鑑賞、屋根裏収納 |
Features pickup 特徴ピックアップ | | Parking two Allowed / Immediate Available / Land 50 square meters or more / It is close to the city / Yang per good / All room storage / A quiet residential area / Japanese-style room / Toilet 2 places / 2-story / 2 or more sides balcony / Underfloor Storage / The window in the bathroom / Urban neighborhood / Ventilation good / Good view / Walk-in closet / All room 6 tatami mats or more / City gas / Storeroom / Located on a hill / Fireworks viewing / Attic storage 駐車2台可 /即入居可 /土地50坪以上 /市街地が近い /陽当り良好 /全居室収納 /閑静な住宅地 /和室 /トイレ2ヶ所 /2階建 /2面以上バルコニー /床下収納 /浴室に窓 /都市近郊 /通風良好 /眺望良好 /ウォークインクロゼット /全居室6畳以上 /都市ガス /納戸 /高台に立地 /花火大会鑑賞 /屋根裏収納 | Price 価格 | | 68 million yen 6800万円 | Floor plan 間取り | | 6LLDDKK + S (storeroom) 6LLDDKK+S(納戸) | Units sold 販売戸数 | | 1 units 1戸 | Total units 総戸数 | | 1 units 1戸 | Land area 土地面積 | | 263.9 sq m (registration) 263.9m2(登記) | Building area 建物面積 | | 214.39 sq m (registration) 214.39m2(登記) | Driveway burden-road 私道負担・道路 | | Nothing 無 | Completion date 完成時期(築年月) | | April 1989 1989年4月 | Address 住所 | | Naka-ku, Nishinoya-cho, Yokohama, Kanagawa Prefecture 神奈川県横浜市中区西之谷町 | Traffic 交通 | | JR Negishi Line "Yamate" walk 12 minutes
JR Negishi Line "Ishikawa-cho" walk 21 minutes
Minato Mirai Line "Motomachi ・ Chinatown "walk 21 minutes JR根岸線「山手」歩12分
JR根岸線「石川町」歩21分
みなとみらい線「元町・中華街」歩21分
| Related links 関連リンク | | [Related Sites of this company] 【この会社の関連サイト】 | Person in charge 担当者より | | Rep Haga We focus on information collected from Tatsuhiko Rent to Sale. When the image of a figure who can be glad of our customers, Also have sprung force. Please feel free to contact us anything. 担当者芳賀 竜彦賃貸物件から売買物件まで情報収集に力を入れております。お客様の喜んで頂ける姿をイメージすると、力も湧いてきます。お気軽に何でもご相談下さい。 | Contact お問い合せ先 | | TEL: 0800-602-5836 [Toll free] mobile phone ・ Also available from PHS
Caller ID is not notified
Please contact the "saw SUUMO (Sumo)"
If it does not lead, If the real estate company TEL:0800-602-5836【通話料無料】携帯電話・PHSからもご利用いただけます
発信者番号は通知されません
「SUUMO(スーモ)を見た」と問い合わせください
つながらない方、不動産会社の方は
| Building coverage, floor area ratio 建ぺい率・容積率 | | 60% ・ Hundred percent 60%・100% | Time residents 入居時期 | | Immediate available 即入居可 | Land of the right form 土地の権利形態 | | Ownership 所有権 | Structure and method of construction 構造・工法 | | Wooden 2-story 木造2階建 | Use district 用途地域 | | One low-rise 1種低層 | Other limitations その他制限事項 | | Residential land development construction regulation area, Height district, Quasi-fire zones 宅地造成工事規制区域、高度地区、準防火地域 | Overview and notices その他概要・特記事項 | | Contact: Haga Tatsuhiko, Facilities: Public Water Supply, This sewage, City gas, Parking: car space 担当者:芳賀 竜彦、設備:公営水道、本下水、都市ガス、駐車場:カースペース | Company profile 会社概要 | | <Mediation> Governor of Kanagawa Prefecture (1) the first 027,887 No. living space Real Estate Sales Co., Ltd. Yubinbango231-0011 Yokohama-shi, Kanagawa, Naka-ku, Ota-cho, 1-1 Kanagawa living space building <仲介>神奈川県知事(1)第027887号住空間不動産販売(株)〒231-0011 神奈川県横浜市中区太田町1-1 神奈川住空間ビル |
Local appearance photo現地外観写真 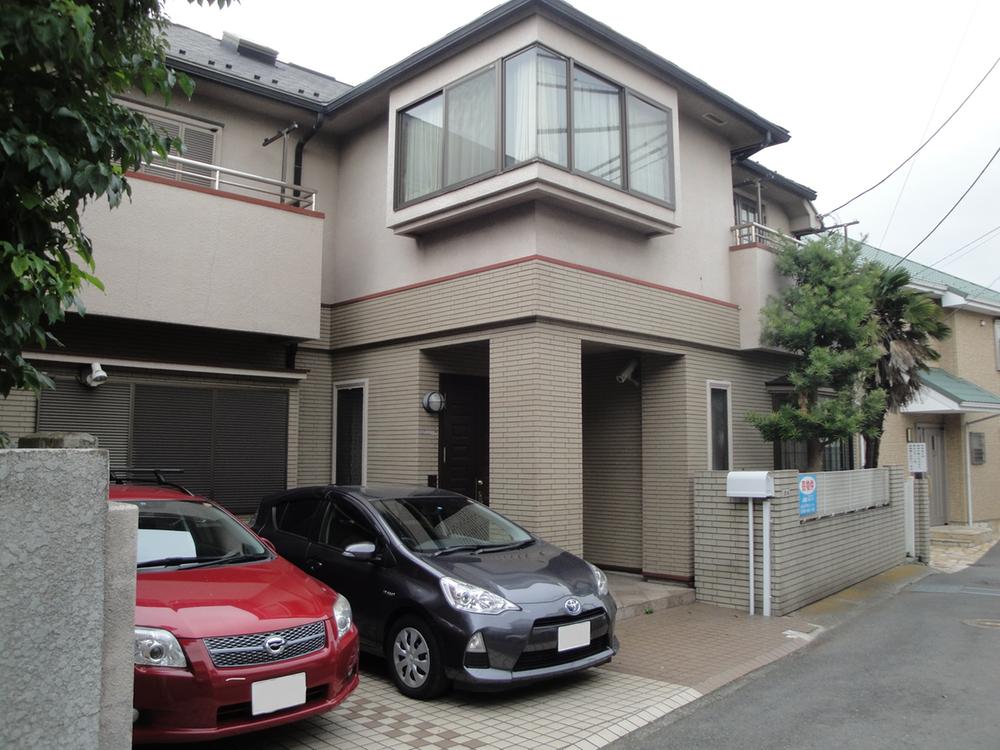 There are two cars car space. (Local photo)
カースペース2台分あります。(現地写真)
Floor plan間取り図 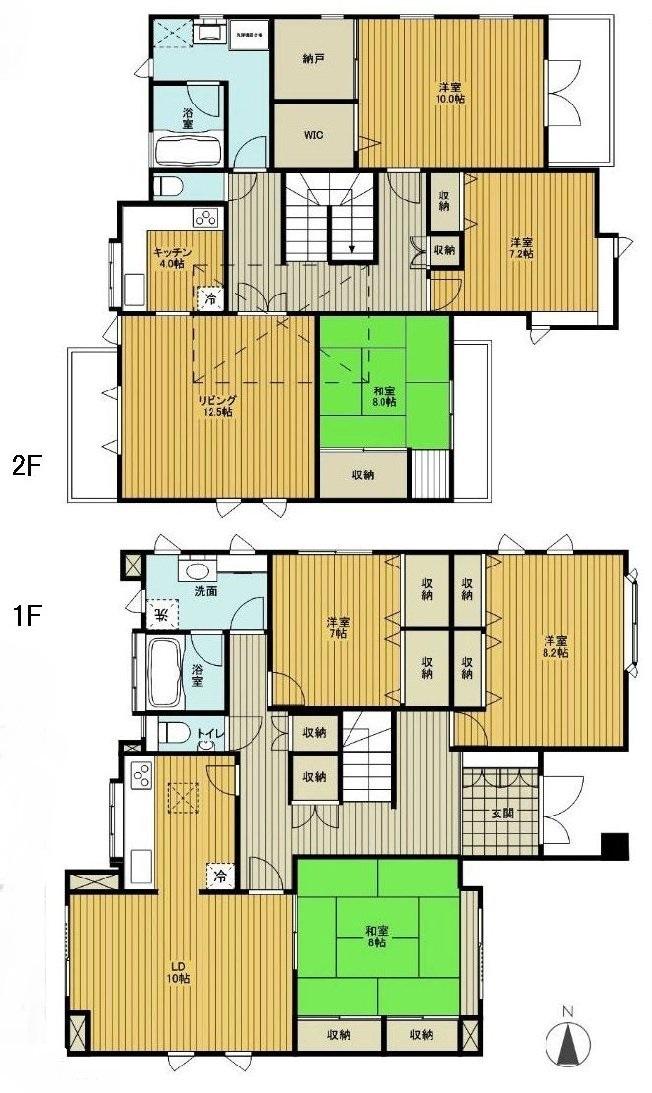 68 million yen, 6LLDDKK + S (storeroom), Land area 263.9 sq m , Building area 214.39 sq m floor plan
6800万円、6LLDDKK+S(納戸)、土地面積263.9m2、建物面積214.39m2 間取り図
View photos from the dwelling unit住戸からの眺望写真 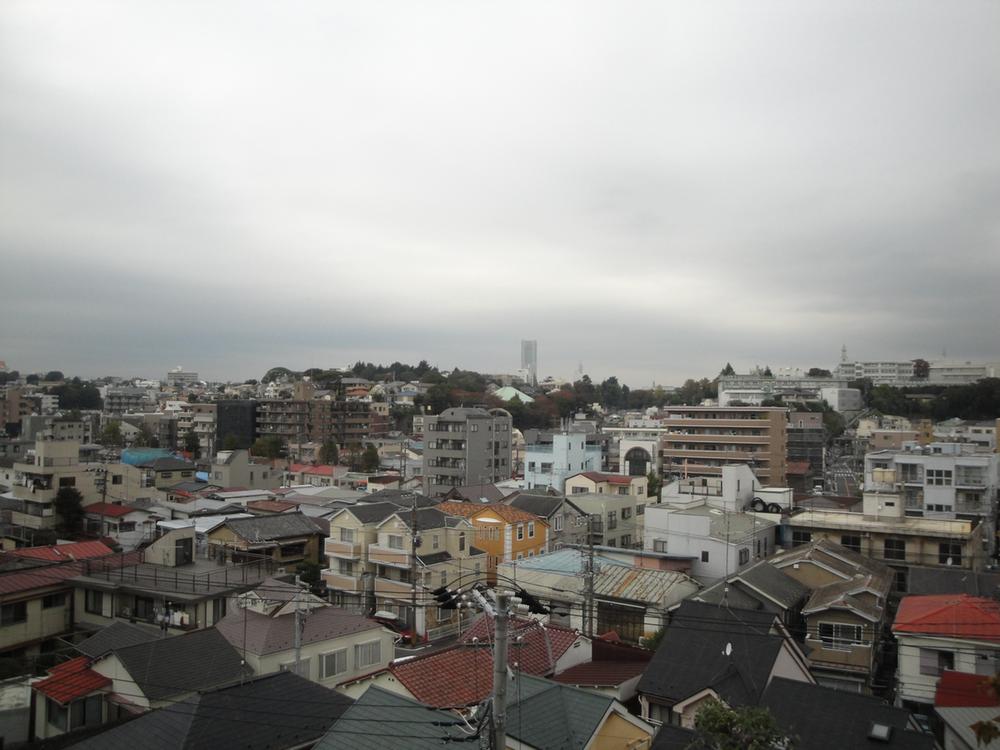 Also looks Landmark Tower. (View from local)
ランドマークタワーも見えます。(現地からの眺望)
Livingリビング 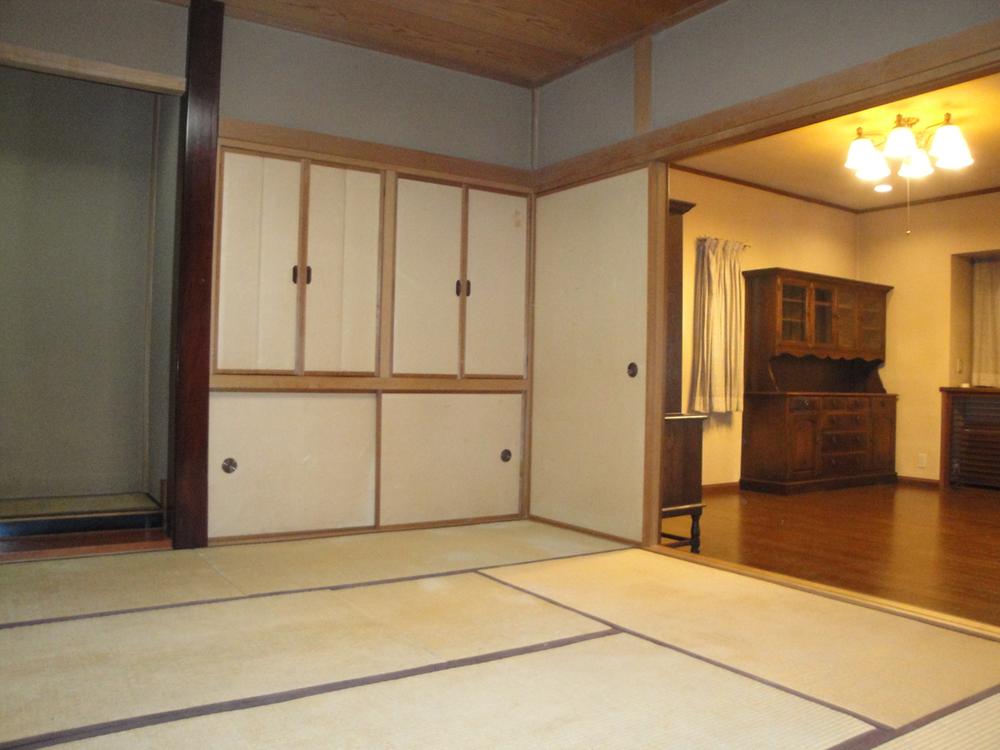 Local Photos
現地写真
Kitchenキッチン 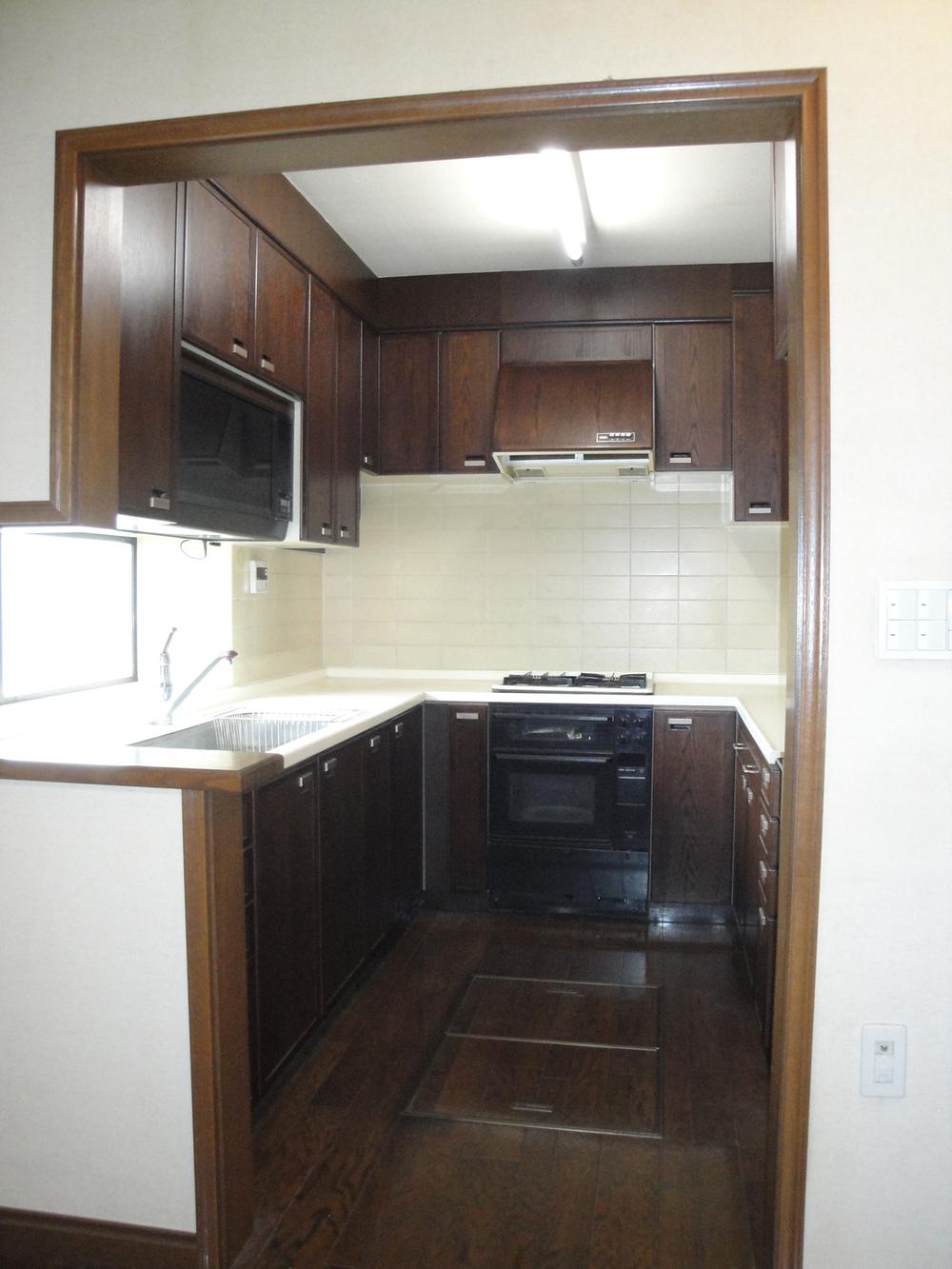 You can see the room. Please do not hesitate to contact us. (Local photo)
室内ご覧いただけます。どうぞお気軽にお問い合わせ下さい。(現地写真)
Wash basin, toilet洗面台・洗面所 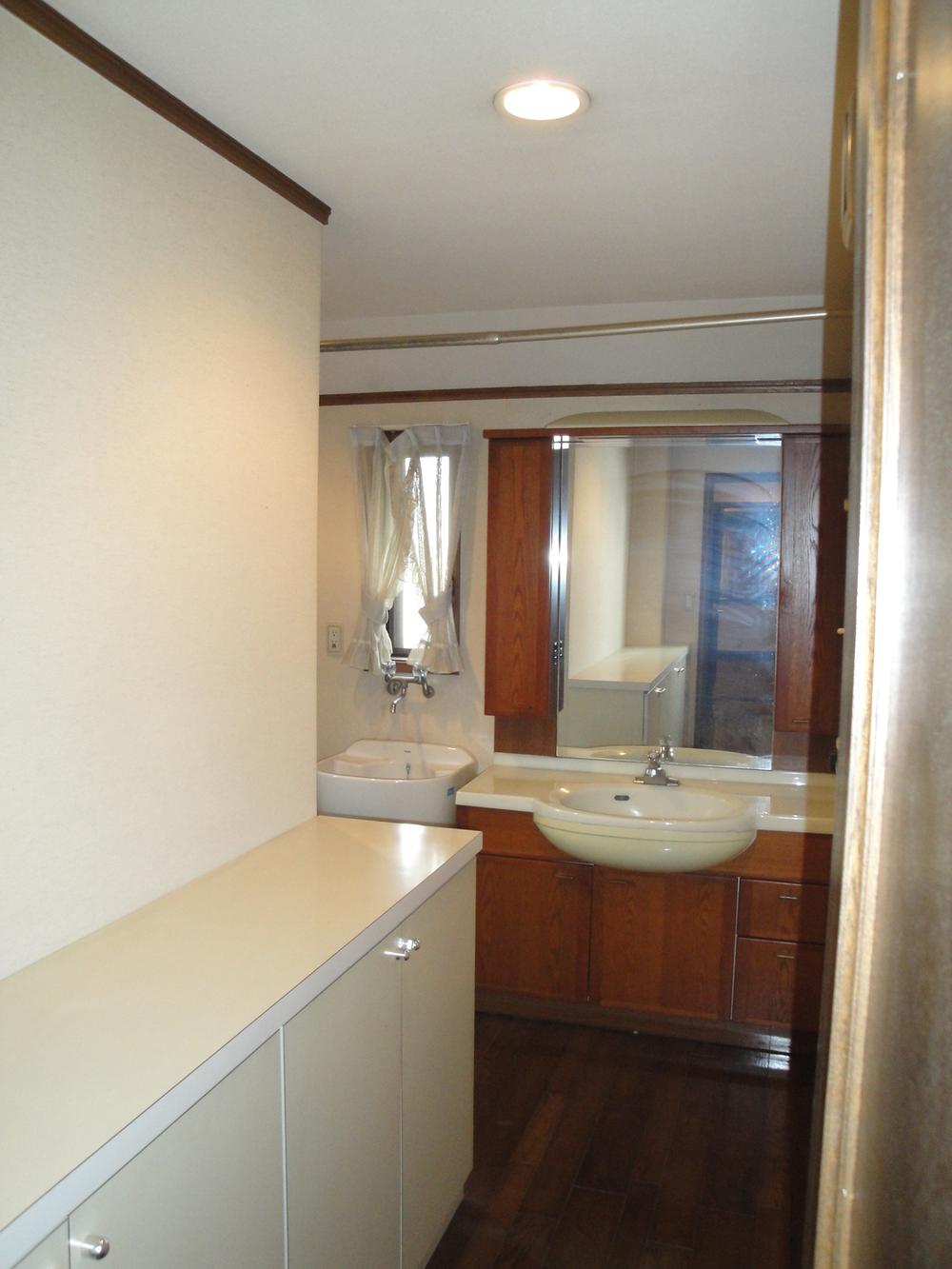 Local Photos
現地写真
Supermarketスーパー 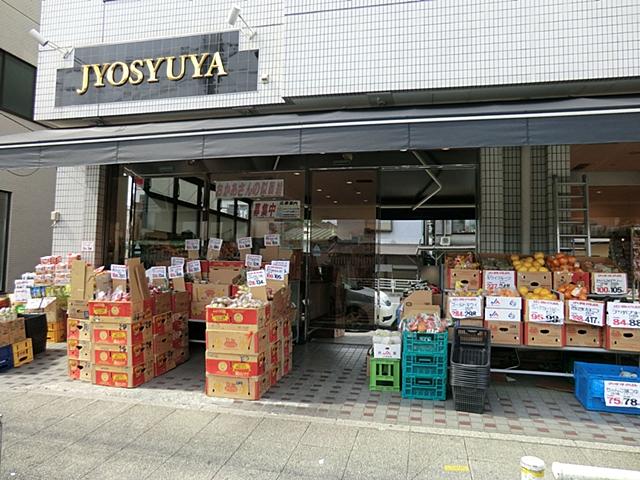 426m to supermarket Ueshuya Ueno E-shop
スーパーマーケット上州屋上野町店まで426m
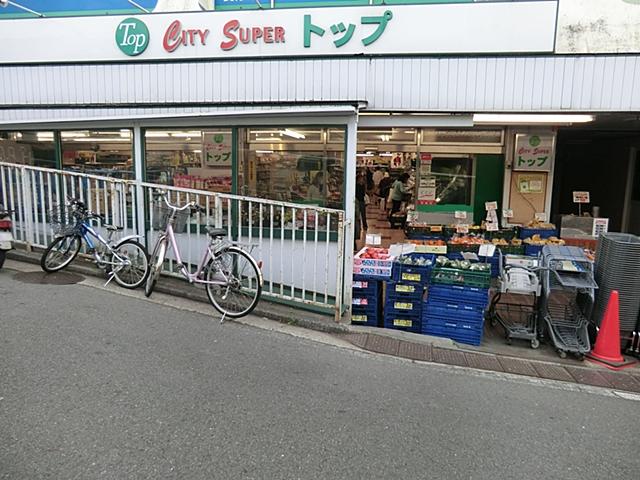 698m to the top Yamate shop
トップ山手店まで698m
Home centerホームセンター 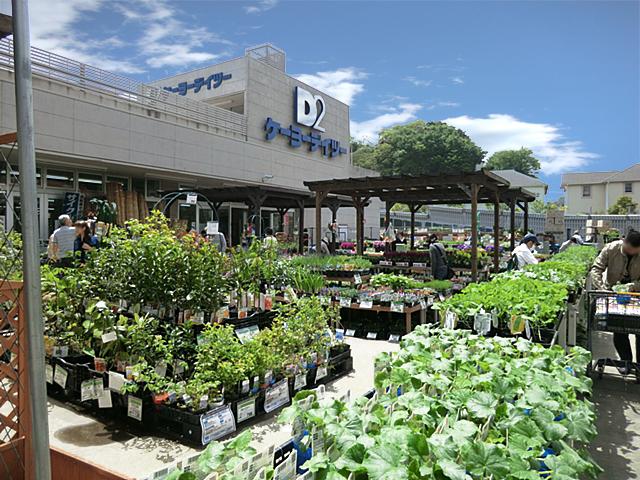 Keiyo Deitsu to Honmoku shop 1755m
ケーヨーデイツー本牧店まで1755m
Hospital病院 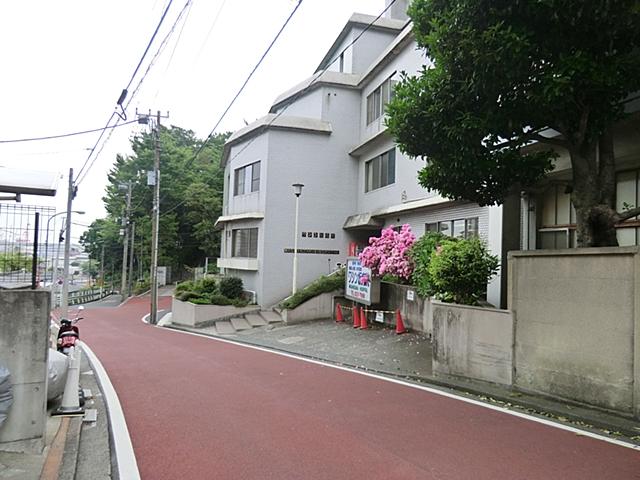 Peace and Amity slope 1661m to the hospital
ワシン坂病院まで1661m
Park公園 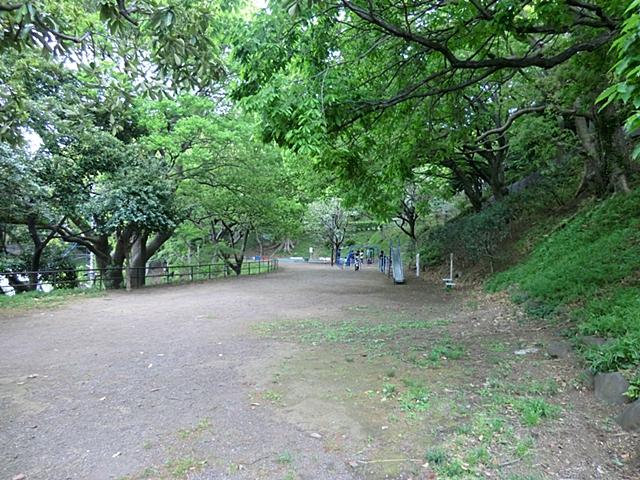 1102m to Yamate Park
山手公園まで1102m
Location
|












