Used Homes » Kanto » Kanagawa Prefecture » Yokohama, Naka-ku
 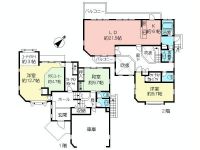
| | Yokohama City, Kanagawa Prefecture, Naka-ku, 神奈川県横浜市中区 |
| JR Negishi Line "Yamate" walk 3 minutes JR根岸線「山手」歩3分 |
| ◆ Large mansion that stands on a hill of uptown ◆ Minato Mirai ・ View overlooking the landmark ◆ ◆山の手の高台に佇む大型の邸宅◆みなとみらい・ランドマークを望む眺望◆ |
| A quiet residential area, Corner lot, LDK20 tatami mats or more, Shutter garage, Good view, Face-to-face kitchen, Parking two Allowed, Land 50 square meters or more, Fiscal year Available, System kitchen, Bathroom Dryer, All room storage, Siemens south road, Around traffic fewerese-style room, Washbasin with shower, Wide balcony, 3 face lighting, Bathroom 1 tsubo or more, 2-story, 2 or more sides balcony, Otobasu, Warm water washing toilet seat, The window in the bathroom, Atrium, TV monitor interphone, Leafy residential area, Ventilation good, Walk-in closet, All room 6 tatami mats or more, Water filter, Storeroom, All rooms are two-sided lighting, Located on a hill, Fireworks viewing 閑静な住宅地、角地、LDK20畳以上、シャッター車庫、眺望良好、対面式キッチン、駐車2台可、土地50坪以上、年度内入居可、システムキッチン、浴室乾燥機、全居室収納、南側道路面す、周辺交通量少なめ、和室、シャワー付洗面台、ワイドバルコニー、3面採光、浴室1坪以上、2階建、2面以上バルコニー、オートバス、温水洗浄便座、浴室に窓、吹抜け、TVモニタ付インターホン、緑豊かな住宅地、通風良好、ウォークインクロゼット、全居室6畳以上、浄水器、納戸、全室2面採光、高台に立地、花火大会鑑賞 |
Features pickup 特徴ピックアップ | | Parking two Allowed / LDK20 tatami mats or more / Land 50 square meters or more / Fiscal year Available / System kitchen / Bathroom Dryer / All room storage / Siemens south road / A quiet residential area / Around traffic fewer / Corner lot / Japanese-style room / Washbasin with shower / Face-to-face kitchen / Shutter - garage / Wide balcony / 3 face lighting / Bathroom 1 tsubo or more / 2-story / 2 or more sides balcony / Otobasu / Warm water washing toilet seat / The window in the bathroom / Atrium / TV monitor interphone / Leafy residential area / Ventilation good / Good view / Walk-in closet / All room 6 tatami mats or more / Water filter / Storeroom / All rooms are two-sided lighting / Located on a hill / Fireworks viewing 駐車2台可 /LDK20畳以上 /土地50坪以上 /年度内入居可 /システムキッチン /浴室乾燥機 /全居室収納 /南側道路面す /閑静な住宅地 /周辺交通量少なめ /角地 /和室 /シャワー付洗面台 /対面式キッチン /シャッタ-車庫 /ワイドバルコニー /3面採光 /浴室1坪以上 /2階建 /2面以上バルコニー /オートバス /温水洗浄便座 /浴室に窓 /吹抜け /TVモニタ付インターホン /緑豊かな住宅地 /通風良好 /眺望良好 /ウォークインクロゼット /全居室6畳以上 /浄水器 /納戸 /全室2面採光 /高台に立地 /花火大会鑑賞 | Price 価格 | | 84,800,000 yen 8480万円 | Floor plan 間取り | | 3LDK + S (storeroom) 3LDK+S(納戸) | Units sold 販売戸数 | | 1 units 1戸 | Total units 総戸数 | | 1 units 1戸 | Land area 土地面積 | | 237.18 sq m (71.74 tsubo) (Registration) 237.18m2(71.74坪)(登記) | Building area 建物面積 | | 209.54 sq m (63.38 tsubo) (Registration) 209.54m2(63.38坪)(登記) | Driveway burden-road 私道負担・道路 | | 26.51 sq m , Southeast 4m width, South 3m width 26.51m2、南東4m幅、南3m幅 | Completion date 完成時期(築年月) | | March 1997 1997年3月 | Address 住所 | | Kanagawa Prefecture medium Yokohama District Tateno 神奈川県横浜市中区立野 | Traffic 交通 | | JR Negishi Line "Yamate" walk 3 minutes
JR Negishi Line "Ishikawa-cho" walk 23 minutes
Minato Mirai Line "Motomachi ・ Chinatown "walk 24 minutes JR根岸線「山手」歩3分
JR根岸線「石川町」歩23分
みなとみらい線「元町・中華街」歩24分
| Contact お問い合せ先 | | TEL: 0800-603-9635 [Toll free] mobile phone ・ Also available from PHS
Caller ID is not notified
Please contact the "saw SUUMO (Sumo)"
If it does not lead, If the real estate company TEL:0800-603-9635【通話料無料】携帯電話・PHSからもご利用いただけます
発信者番号は通知されません
「SUUMO(スーモ)を見た」と問い合わせください
つながらない方、不動産会社の方は
| Building coverage, floor area ratio 建ぺい率・容積率 | | 60% ・ Hundred percent 60%・100% | Time residents 入居時期 | | Consultation 相談 | Land of the right form 土地の権利形態 | | Ownership 所有権 | Structure and method of construction 構造・工法 | | Wooden 2-story 木造2階建 | Use district 用途地域 | | One low-rise 1種低層 | Overview and notices その他概要・特記事項 | | Facilities: Public Water Supply, This sewage, City gas, Parking: Garage 設備:公営水道、本下水、都市ガス、駐車場:車庫 | Company profile 会社概要 | | <Mediation> Kanagawa Governor (6) No. 017685 (Ltd.) Takashi quotient Yubinbango231-0028 Yokohama-shi, Kanagawa, Naka-ku, Oginamachi 1-3-9 Tamurabiru third floor <仲介>神奈川県知事(6)第017685号(株)貴商〒231-0028 神奈川県横浜市中区翁町1-3-9タムラビル3階 |
Local appearance photo現地外観写真 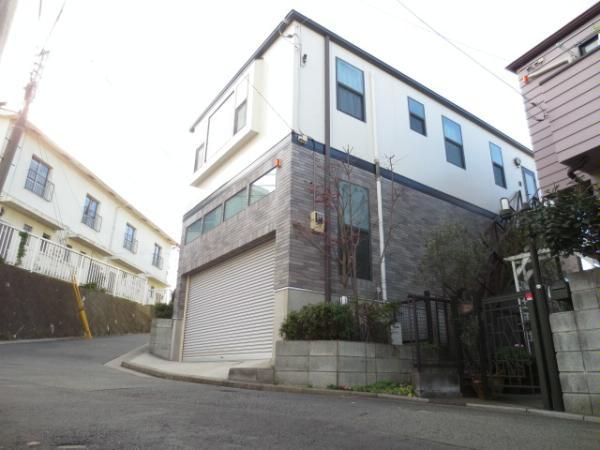 "Yamate" Station 3-minute walk
「山手」駅徒歩3分
Floor plan間取り図 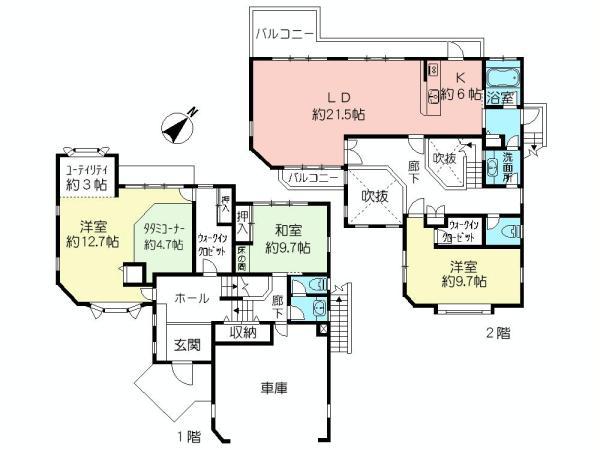 84,800,000 yen, 3LDK + S (storeroom), Land area 237.18 sq m , 3SLDK of building area 209.54 sq m large
8480万円、3LDK+S(納戸)、土地面積237.18m2、建物面積209.54m2 大型の3SLDK
Livingリビング 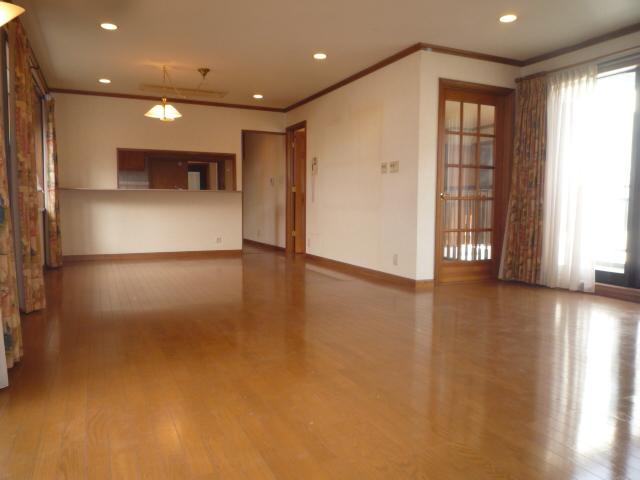 Open preeminent of living
開放感抜群のリビング
Local appearance photo現地外観写真 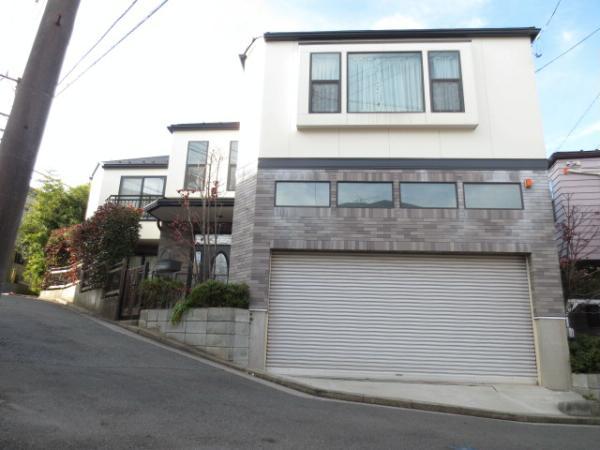 Nestled in a quiet residential area
閑静な住宅街に佇む
Livingリビング 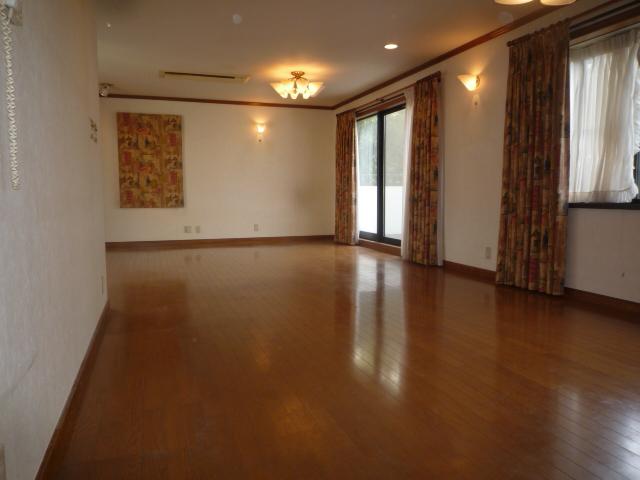 You too wide ・ ・ ・
広すぎます・・・
Bathroom浴室 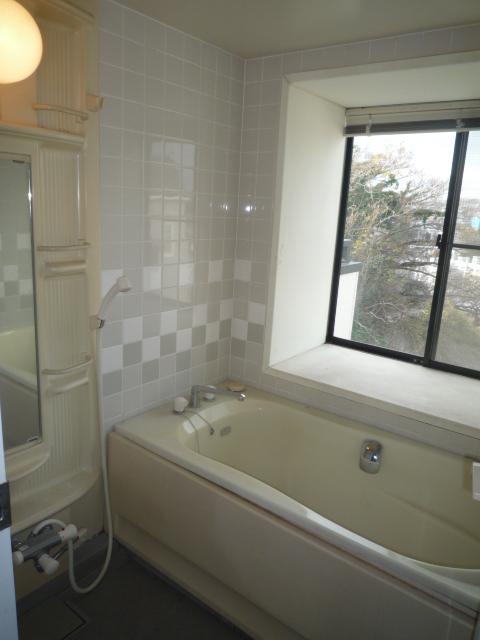 Window with a view bus
窓付きのビューバス
Kitchenキッチン 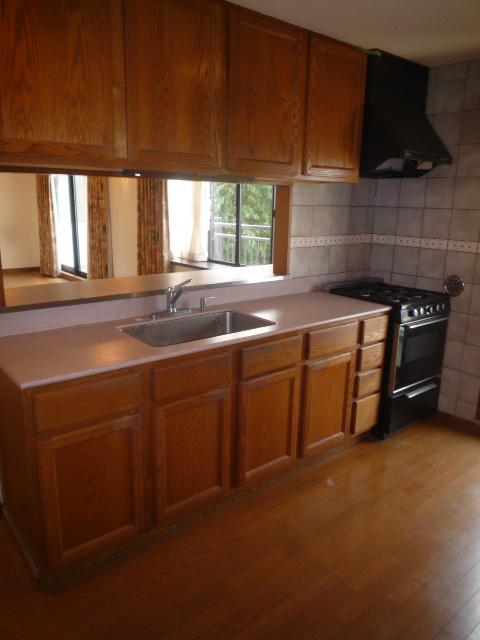 Counter kitchen with oven
オーブン付のカウンターキッチン
Non-living roomリビング以外の居室 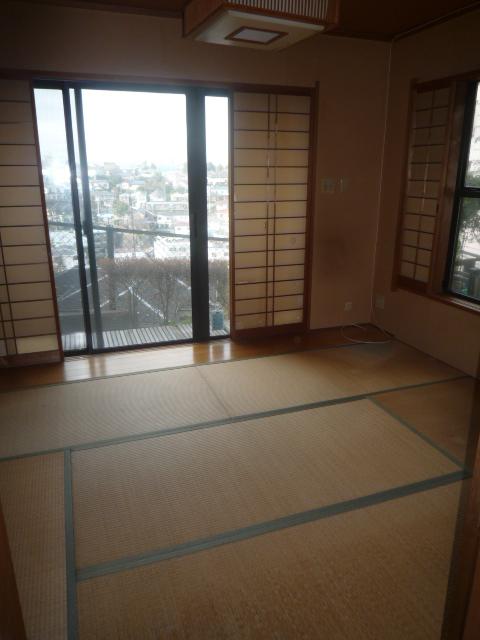 Also excellent view from the Japanese-style room
和室からの眺めも抜群
Entrance玄関 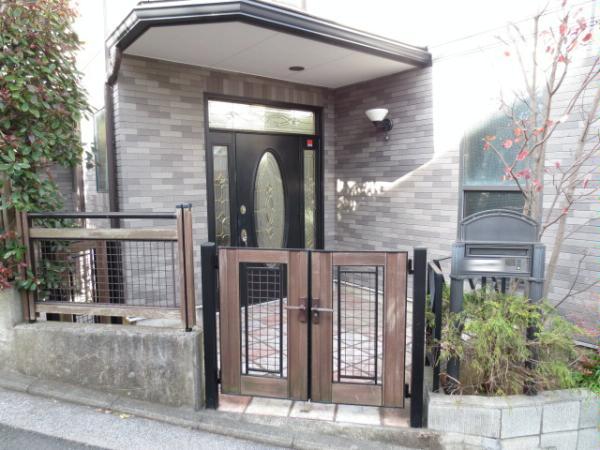 Built in 1997
1997年築
Wash basin, toilet洗面台・洗面所 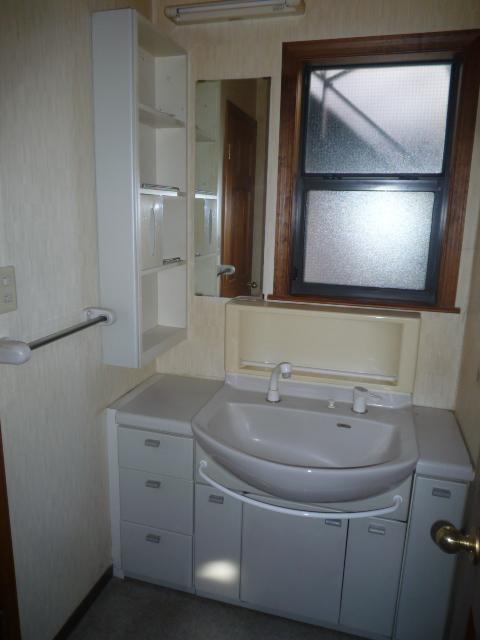 Spacious wash basin was
広々とした洗面台
Toiletトイレ 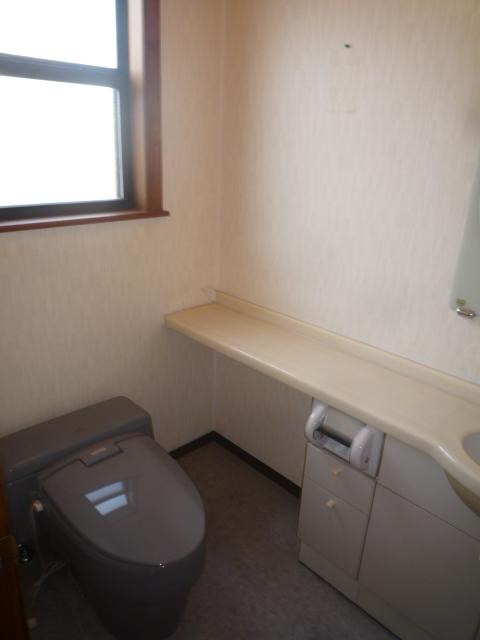 Toilet spacious
トイレも広々
Parking lot駐車場 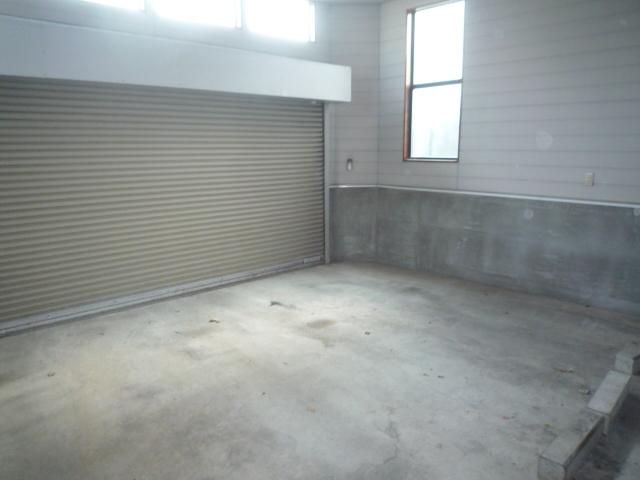 Parking with a shutter
シャッター付の駐車場
Supermarketスーパー 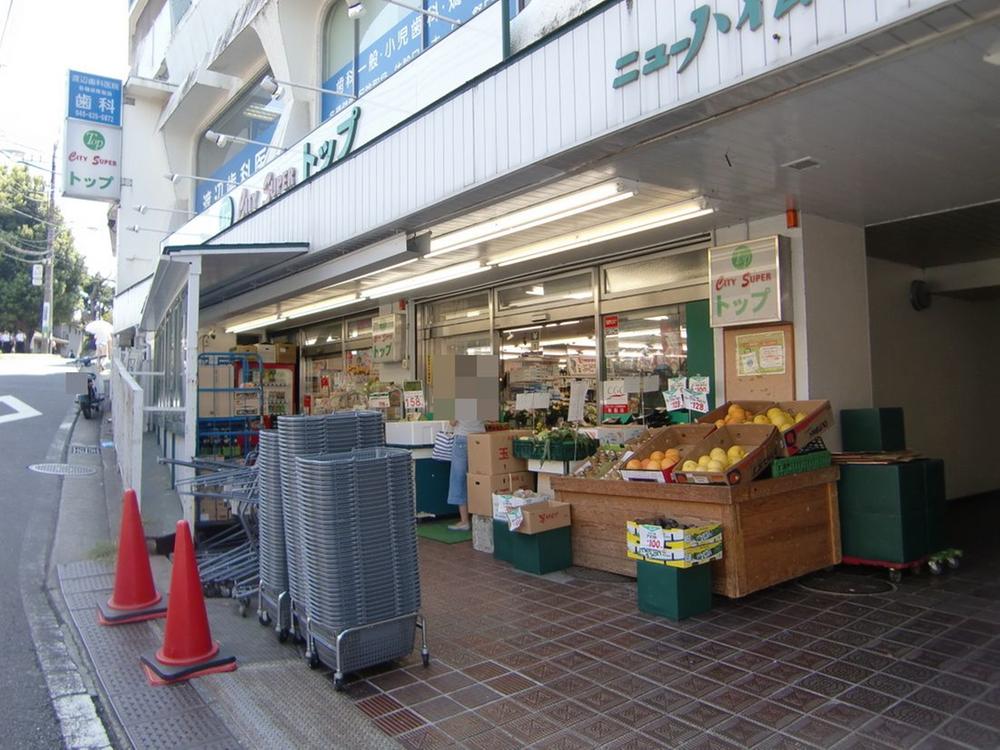 403m to the top Yamate shop
トップ山手店まで403m
Other introspectionその他内観 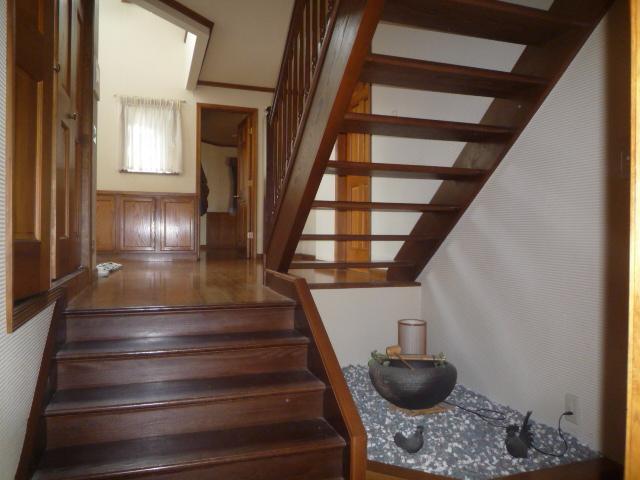 Stairs under the Japanese garden style
階段下は日本庭風
View photos from the dwelling unit住戸からの眺望写真 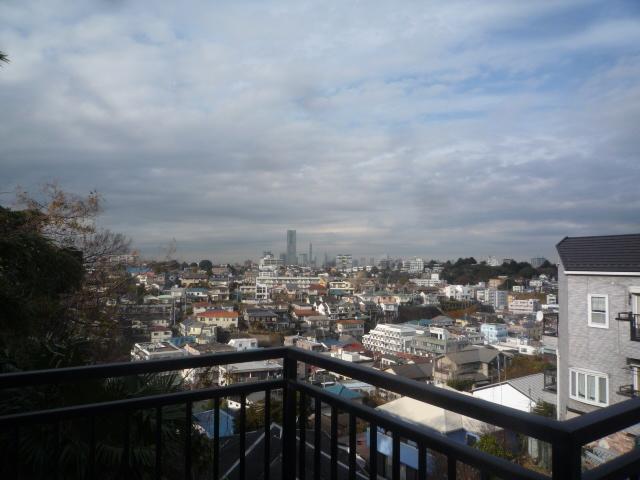 Overlooking the Minato Mirai area from balcony
バルコニーからみなとみらい方面を望む
Non-living roomリビング以外の居室 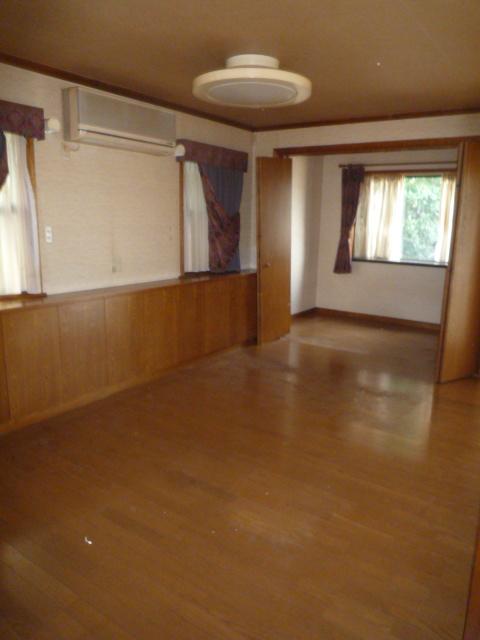 The first floor of the living room part
1階の居室部分
Entrance玄関 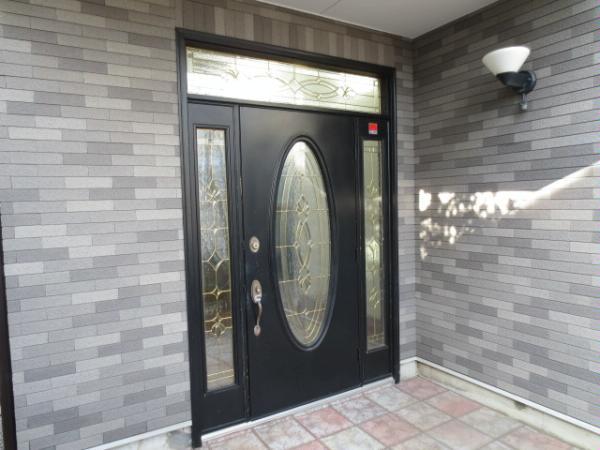 Appearance suitable in an exclusive residential area
高級住宅街に相応しい佇まい
Supermarketスーパー 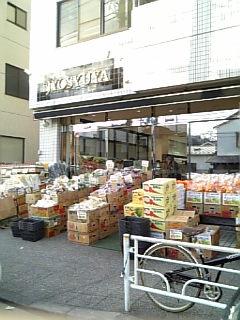 590m to supermarket Ueshuya Ueno E-shop
スーパーマーケット上州屋上野町店まで590m
Other introspectionその他内観 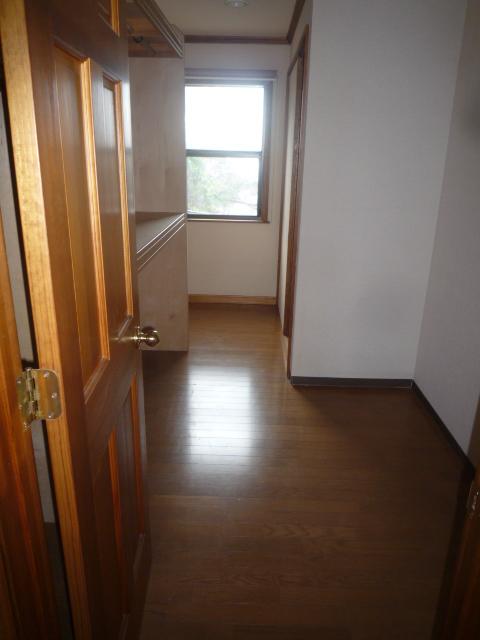 There is also a large storage.
広い収納もございます。
Non-living roomリビング以外の居室 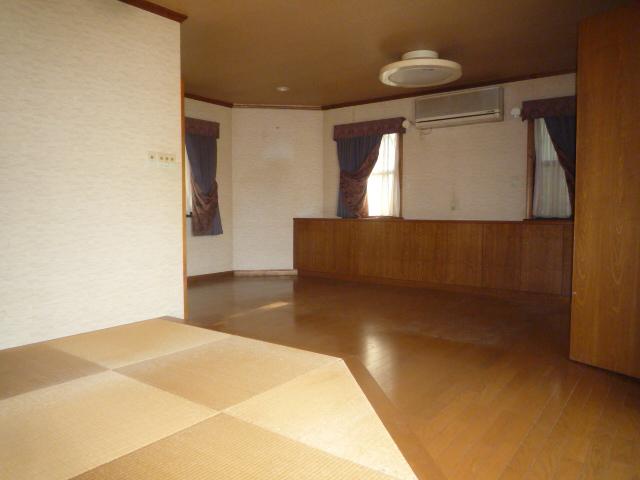 There is also tatami space.
畳スペースもございます。
Entrance玄関 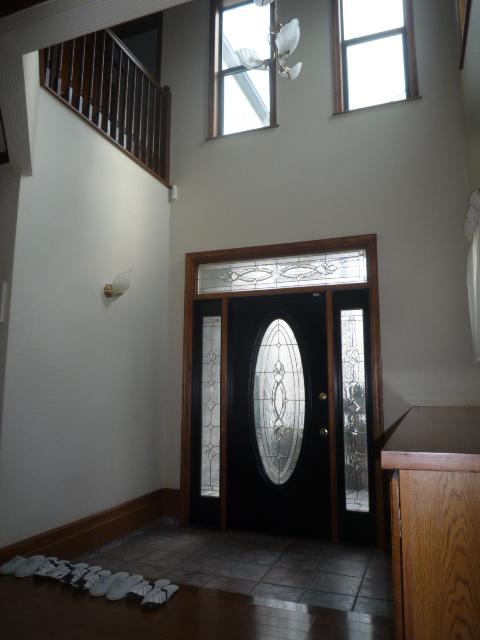 Hall of high-ceilinged Fukinuki
天井の高い吹抜のホール
Location
|






















