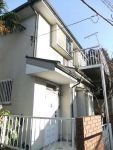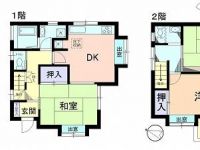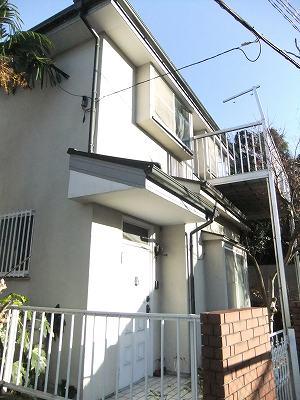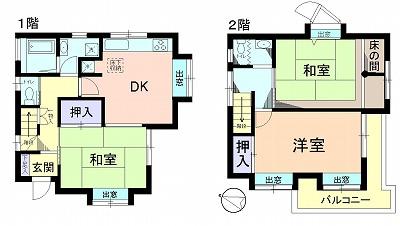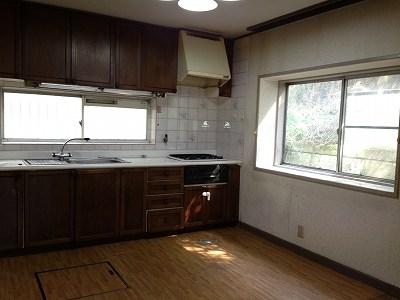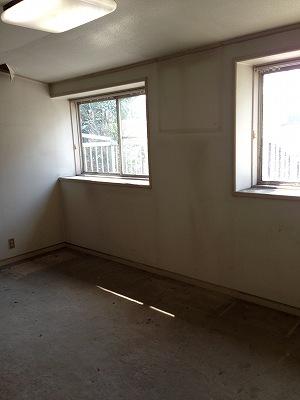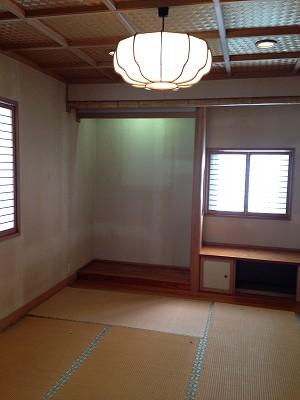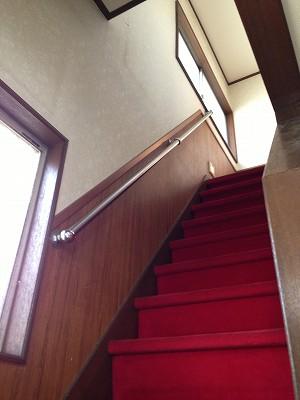|
|
Kanagawa Prefecture, Nishi-ku, Yokohama-shi
神奈川県横浜市西区
|
|
Sagami Railway Main Line "Nishiyokohama" walk 10 minutes
相鉄本線「西横浜」歩10分
|
|
Immediate Available, System kitchen, 2-story, All room 6 tatami mats or more, It is close to the city, Toilet 2 places, The window in the bathroom, City gas
即入居可、システムキッチン、2階建、全居室6畳以上、市街地が近い、トイレ2ヶ所、浴室に窓、都市ガス
|
|
■ Sagami Railway main line Nishiyokohama Station a 10-minute walk ■ Immediate Available per current vacancy
■相模鉄道本線西横浜駅徒歩10分■現在空室につき即入居可
|
Features pickup 特徴ピックアップ | | Immediate Available / It is close to the city / System kitchen / Toilet 2 places / 2-story / The window in the bathroom / All room 6 tatami mats or more / City gas 即入居可 /市街地が近い /システムキッチン /トイレ2ヶ所 /2階建 /浴室に窓 /全居室6畳以上 /都市ガス |
Price 価格 | | 14.5 million yen 1450万円 |
Floor plan 間取り | | 3DK 3DK |
Units sold 販売戸数 | | 1 units 1戸 |
Land area 土地面積 | | 84.69 sq m (registration) 84.69m2(登記) |
Building area 建物面積 | | 72.45 sq m (registration) 72.45m2(登記) |
Driveway burden-road 私道負担・道路 | | 67.18 sq m 67.18m2 |
Completion date 完成時期(築年月) | | August 1985 1985年8月 |
Address 住所 | | Yokohama City, Kanagawa Prefecture, Nishi-ku, wisteria-cho, 2 神奈川県横浜市西区藤棚町2 |
Traffic 交通 | | Sagami Railway Main Line "Nishiyokohama" walk 10 minutes 相鉄本線「西横浜」歩10分
|
Person in charge 担当者より | | Person in charge of real-estate and building Ninomiya Chiharu Age: We are responsible for the 20's Yokohama Minami-ku,. As Nowak said that it was good left to the customer, I will consider it my best work hard! Please contact us by all means feel free to! We look forward to! ! 担当者宅建二ノ宮 千晴年齢:20代横浜市南区を担当しております。お客様に任せて良かったと言って貰えるように、精一杯頑張らせて頂きます!ぜひお気軽にお問い合わせ下さい!お待ちしております!! |
Contact お問い合せ先 | | TEL: 0800-603-0358 [Toll free] mobile phone ・ Also available from PHS
Caller ID is not notified
Please contact the "saw SUUMO (Sumo)"
If it does not lead, If the real estate company TEL:0800-603-0358【通話料無料】携帯電話・PHSからもご利用いただけます
発信者番号は通知されません
「SUUMO(スーモ)を見た」と問い合わせください
つながらない方、不動産会社の方は
|
Building coverage, floor area ratio 建ぺい率・容積率 | | 80% ・ 300% 80%・300% |
Time residents 入居時期 | | Immediate available 即入居可 |
Land of the right form 土地の権利形態 | | Ownership 所有権 |
Structure and method of construction 構造・工法 | | Wooden 2-story 木造2階建 |
Use district 用途地域 | | Residential 近隣商業 |
Other limitations その他制限事項 | | Quasi-fire zones 準防火地域 |
Overview and notices その他概要・特記事項 | | Contact: Ninomiya Chiharu, Facilities: Public Water Supply, This sewage, City gas, Parking: No 担当者:二ノ宮 千晴、設備:公営水道、本下水、都市ガス、駐車場:無 |
Company profile 会社概要 | | <Mediation> Minister of Land, Infrastructure and Transport (9) No. 003115 No. Okuraya house Co., Ltd. Yokohama office Yubinbango220-0004 Kanagawa Prefecture, Nishi-ku, Yokohama-shi Kitasaiwai 1-1-8 Ekinia Yokohama 7th floor <仲介>国土交通大臣(9)第003115号オークラヤ住宅(株)横浜営業所〒220-0004 神奈川県横浜市西区北幸1-1-8 エキニア横浜7階 |
