Used Homes » Kanto » Kanagawa Prefecture » Nishi-ku, Yokohama-shi
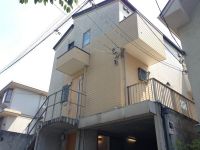 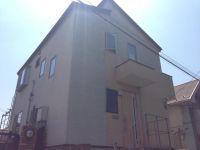
| | Kanagawa Prefecture, Nishi-ku, Yokohama-shi 神奈川県横浜市西区 |
| Sagami Railway Main Line "Nishiyokohama" walk 15 minutes 相鉄本線「西横浜」歩15分 |
Features pickup 特徴ピックアップ | | 2 along the line more accessible / Shutter - garage / Toilet 2 places / 2-story / All living room flooring / Southwestward / Storeroom / terrace 2沿線以上利用可 /シャッタ-車庫 /トイレ2ヶ所 /2階建 /全居室フローリング /南西向き /納戸 /テラス | Price 価格 | | 47,800,000 yen 4780万円 | Floor plan 間取り | | 3LDK + S (storeroom) 3LDK+S(納戸) | Units sold 販売戸数 | | 1 units 1戸 | Total units 総戸数 | | 1 units 1戸 | Land area 土地面積 | | 100.99 sq m (registration) 100.99m2(登記) | Building area 建物面積 | | 112.21 sq m , Of underground garage 22.79 sq m 112.21m2、うち地下車庫22.79m2 | Driveway burden-road 私道負担・道路 | | 2.76 sq m 2.76m2 | Completion date 完成時期(築年月) | | December 2005 2005年12月 | Address 住所 | | Kanagawa Prefecture, Nishi-ku, Yokohama-shi Sakainotani 神奈川県横浜市西区境之谷 | Traffic 交通 | | Sagami Railway Main Line "Nishiyokohama" walk 15 minutes
Keikyu main line "Koganecho" walk 15 minutes 相鉄本線「西横浜」歩15分
京急本線「黄金町」歩15分
| Person in charge 担当者より | | Personnel Shibata New intervention 担当者柴田 新介 | Contact お問い合せ先 | | Sumitomo Forestry Home Service Co., Ltd. Yokohama TEL: 0800-603-0292 [Toll free] mobile phone ・ Also available from PHS
Caller ID is not notified
Please contact the "saw SUUMO (Sumo)"
If it does not lead, If the real estate company 住友林業ホームサービス(株)横浜店TEL:0800-603-0292【通話料無料】携帯電話・PHSからもご利用いただけます
発信者番号は通知されません
「SUUMO(スーモ)を見た」と問い合わせください
つながらない方、不動産会社の方は
| Building coverage, floor area ratio 建ぺい率・容積率 | | 60% ・ 150% 60%・150% | Time residents 入居時期 | | Consultation 相談 | Land of the right form 土地の権利形態 | | Ownership 所有権 | Structure and method of construction 構造・工法 | | RC2 floors 1 underground story some wooden RC2階地下1階建一部木造 | Use district 用途地域 | | Two mid-high 2種中高 | Other limitations その他制限事項 | | Residential land development Regulation Law 宅地造成等規制法 | Overview and notices その他概要・特記事項 | | Contact: Shibata New intervention, Facilities: Public Water Supply, This sewage, City gas, Parking: underground garage 担当者:柴田 新介、設備:公営水道、本下水、都市ガス、駐車場:地下車庫 | Company profile 会社概要 | | <Mediation> Minister of Land, Infrastructure and Transport (14) Article 000220 No. Sumitomo Forestry Home Service Co., Ltd. Yokohama Yubinbango221-0835 Yokohama-shi, Kanagawa, Kanagawa-ku, Tsuruya-cho 2-20-3 fifth Yasuda Building first floor <仲介>国土交通大臣(14)第000220号住友林業ホームサービス(株)横浜店〒221-0835 神奈川県横浜市神奈川区鶴屋町2-20-3 第5安田ビル1階 |
Local appearance photo現地外観写真 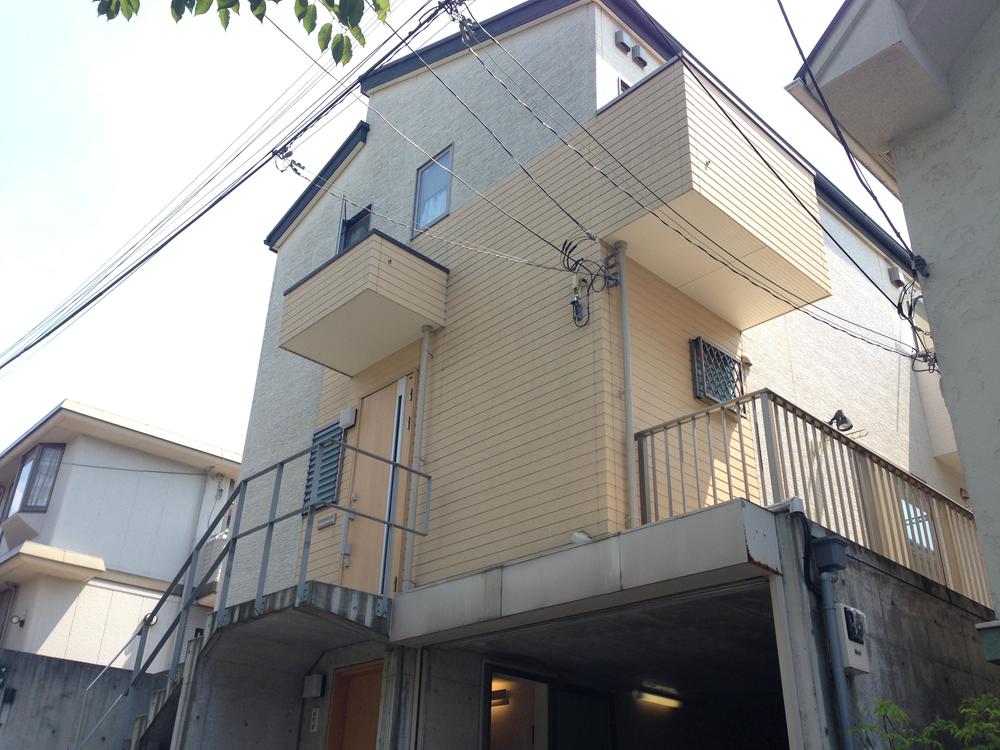 Local (August 2013) Shooting
現地(2013年8月)撮影
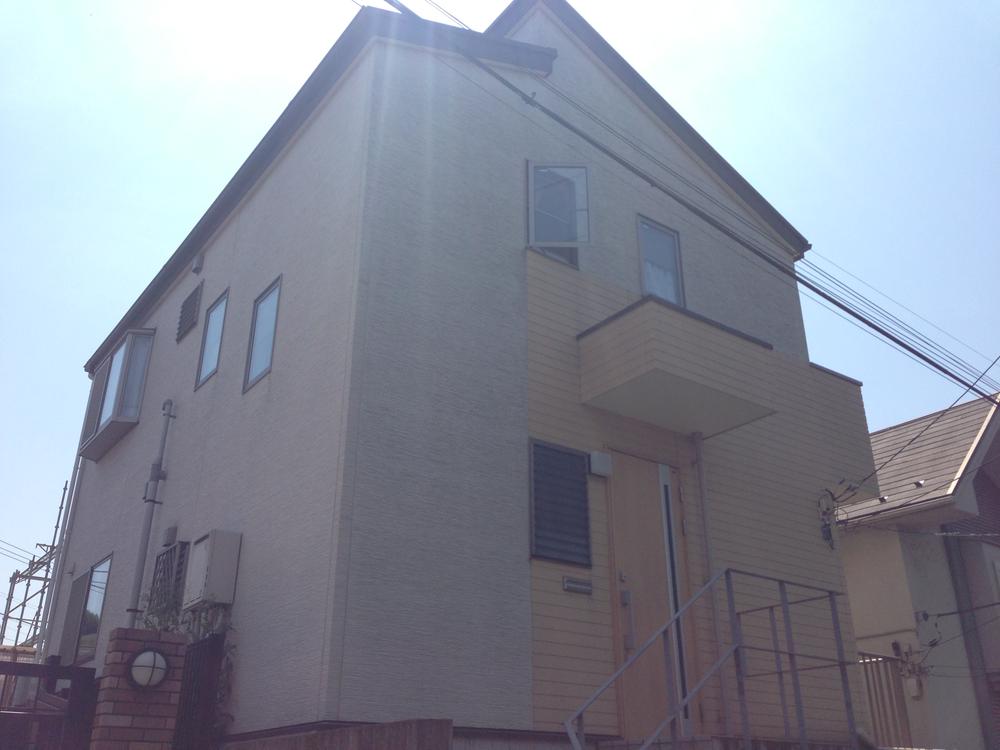 Local (August 2013) Shooting
現地(2013年8月)撮影
Floor plan間取り図 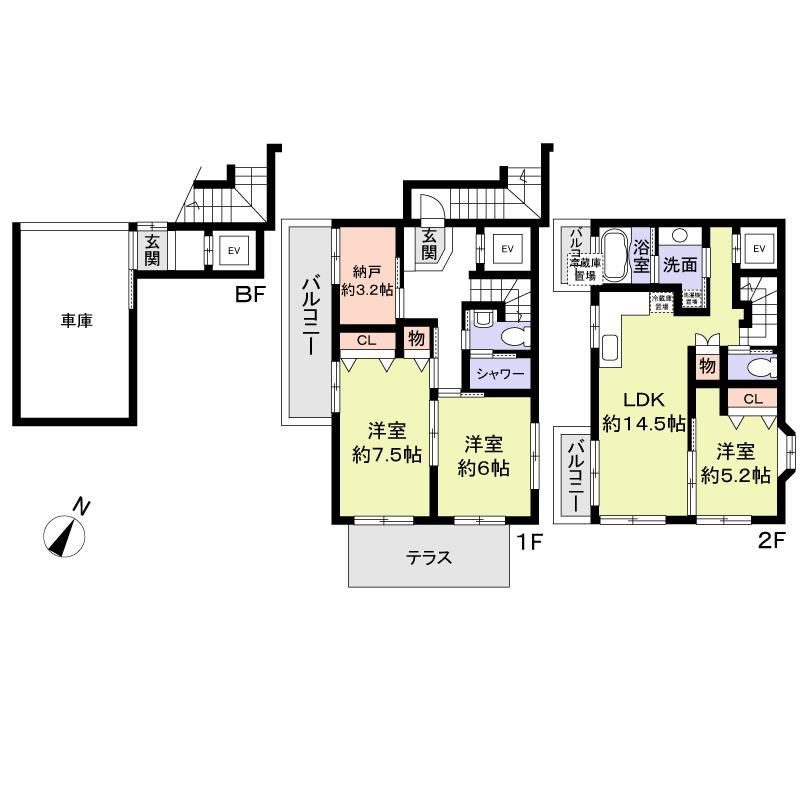 47,800,000 yen, 3LDK + S (storeroom), Land area 100.99 sq m , Building area 112.21 sq m
4780万円、3LDK+S(納戸)、土地面積100.99m2、建物面積112.21m2
Local appearance photo現地外観写真 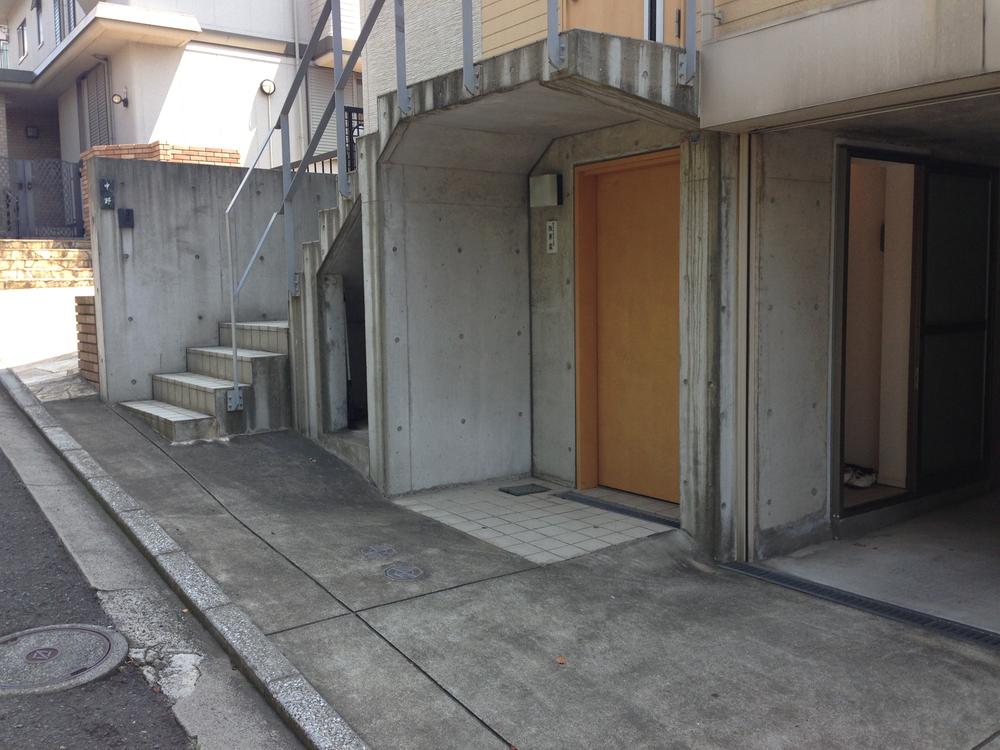 Local (August 2013) Shooting
現地(2013年8月)撮影
Livingリビング 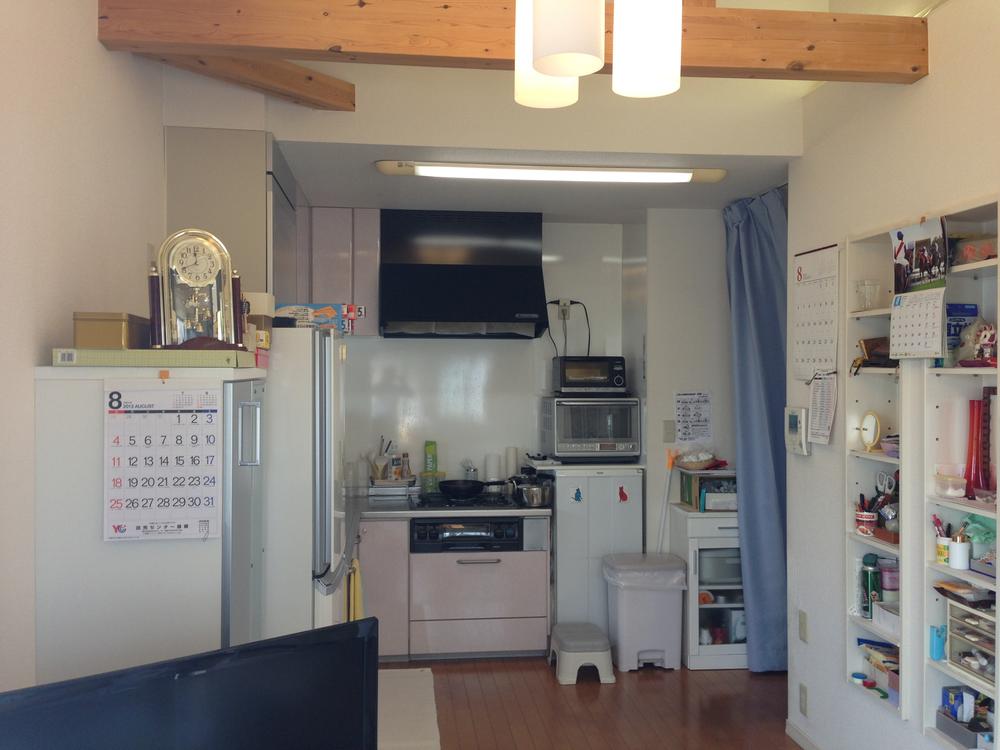 Room (August 2013) Shooting
室内(2013年8月)撮影
Kitchenキッチン 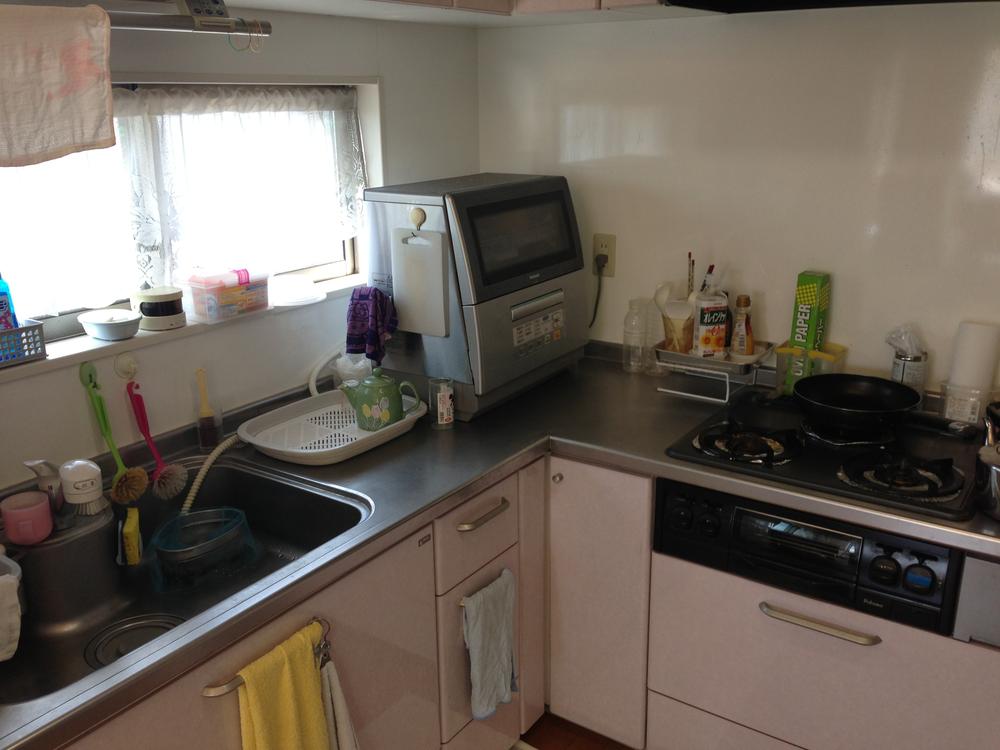 Room (August 2013) Shooting
室内(2013年8月)撮影
Other introspectionその他内観 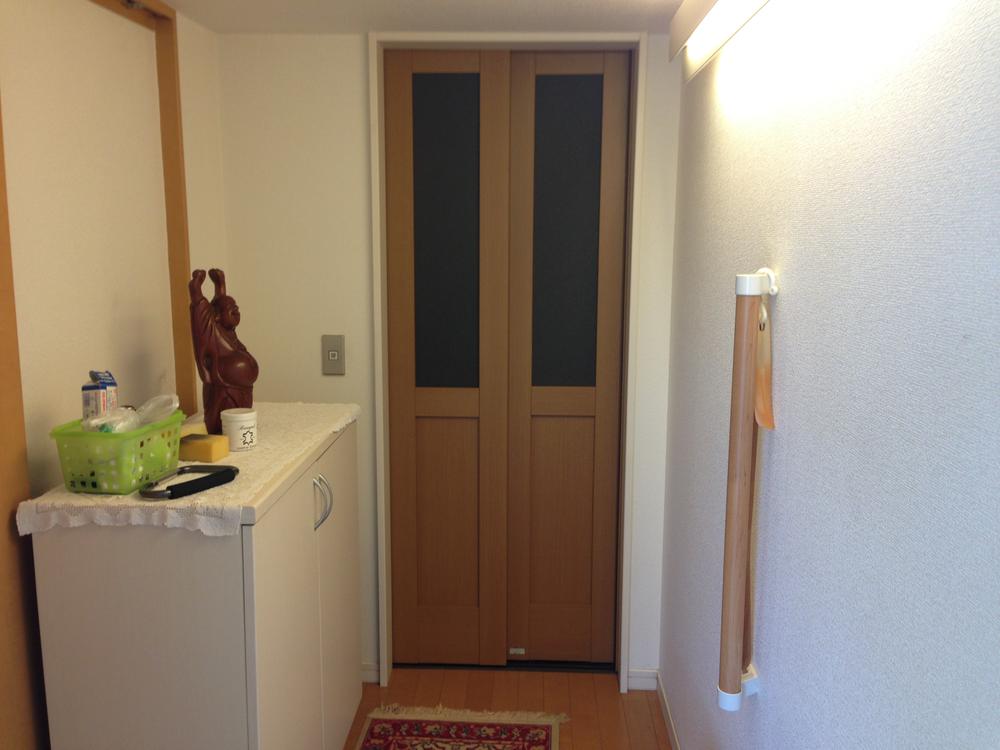 Room (August 2013) Shooting
室内(2013年8月)撮影
View photos from the dwelling unit住戸からの眺望写真 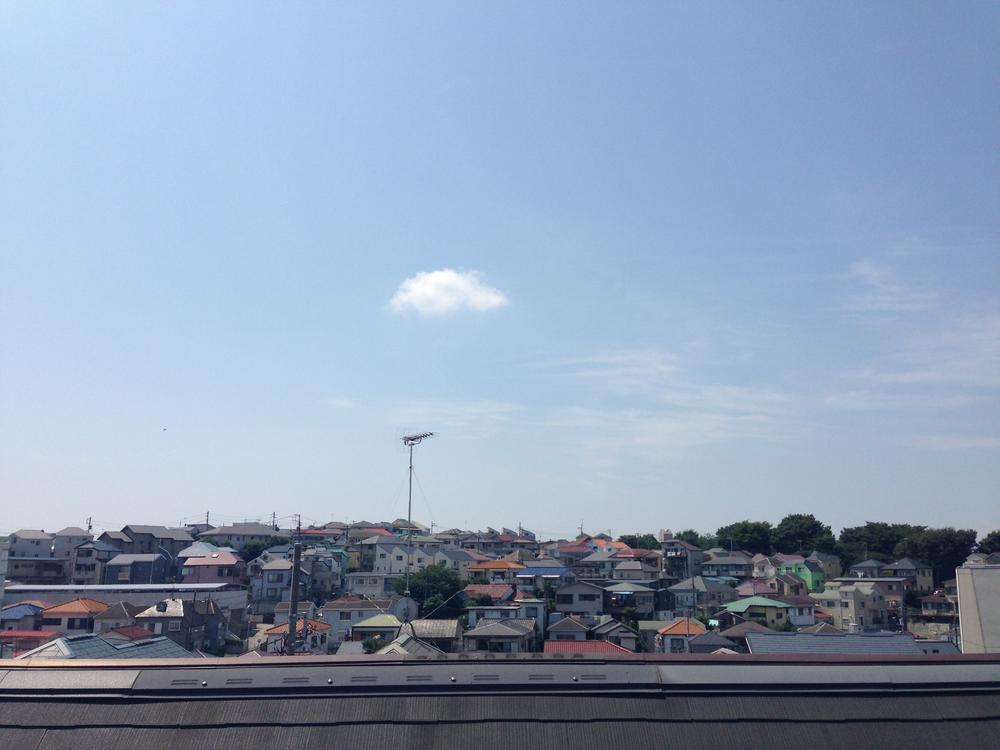 View from the site (August 2013) Shooting
現地からの眺望(2013年8月)撮影
Local appearance photo現地外観写真 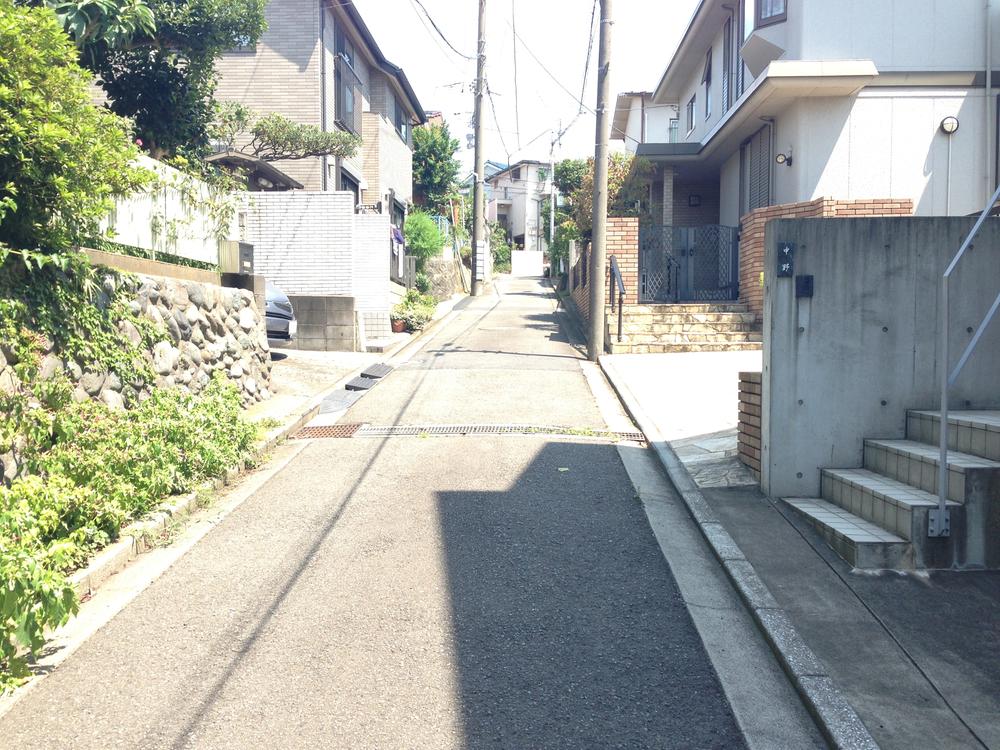 Local (August 2013) Shooting
現地(2013年8月)撮影
Livingリビング 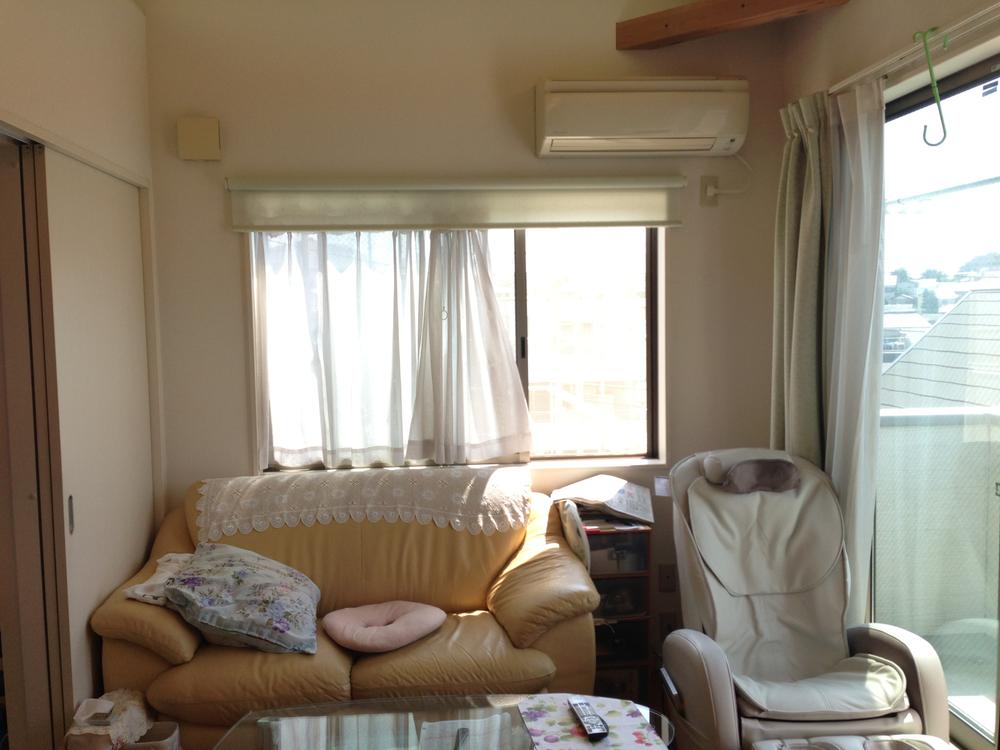 Room (August 2013) Shooting
室内(2013年8月)撮影
Other introspectionその他内観 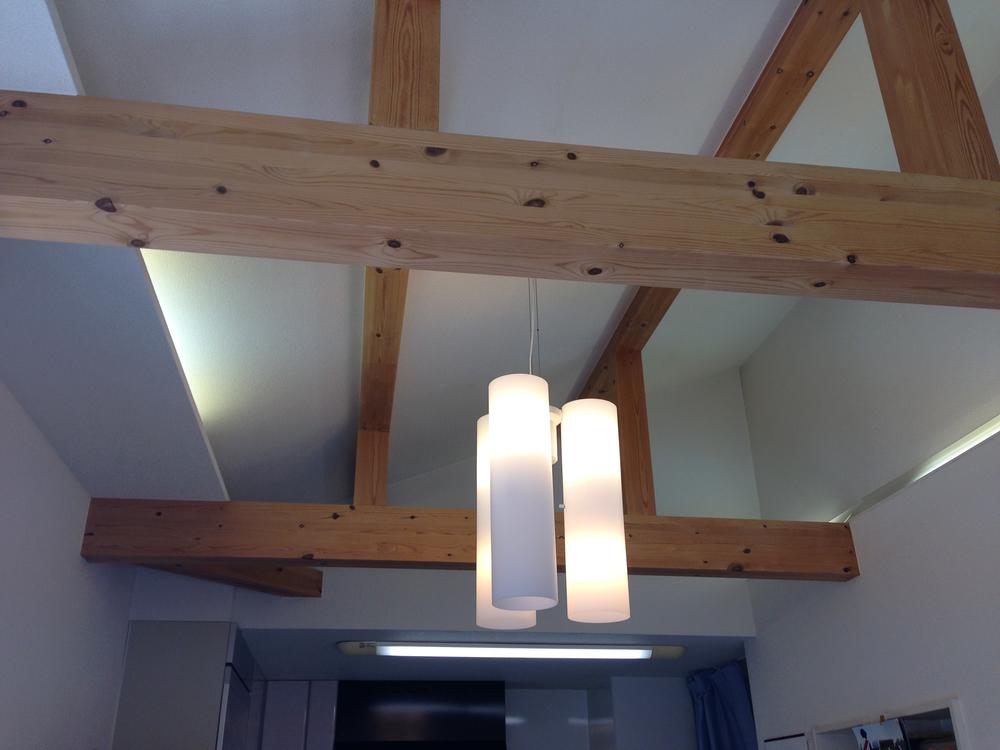 Room (August 2013) Shooting
室内(2013年8月)撮影
Local appearance photo現地外観写真 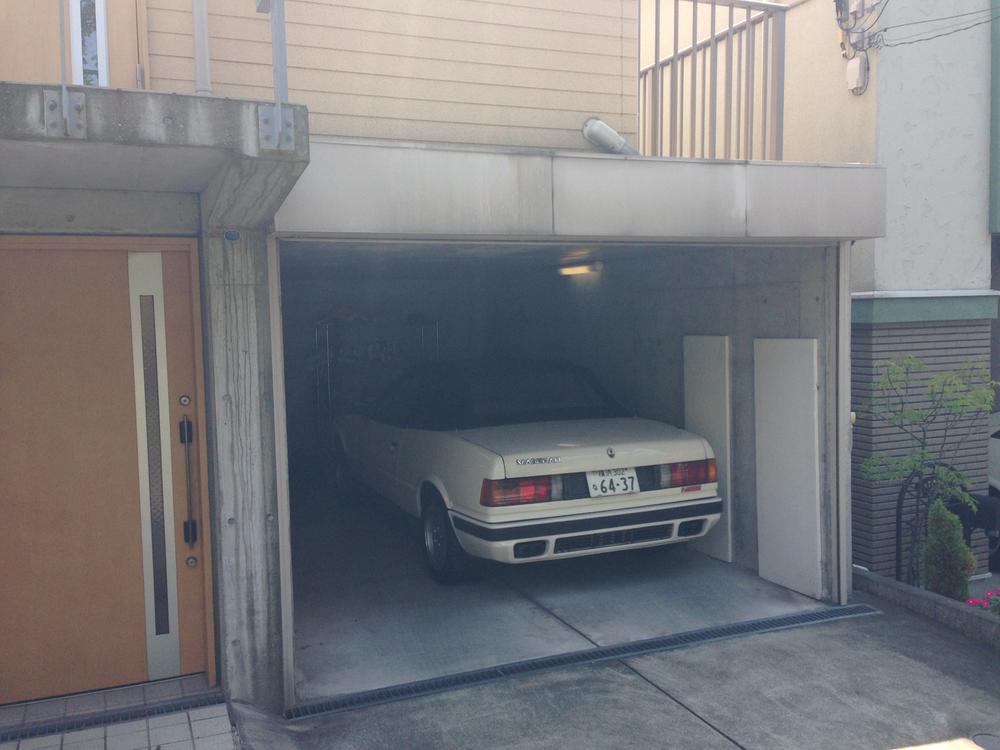 Local (August 2013) Shooting
現地(2013年8月)撮影
Location
|













