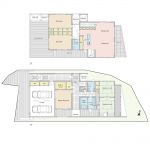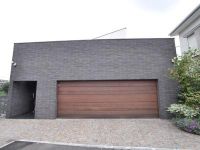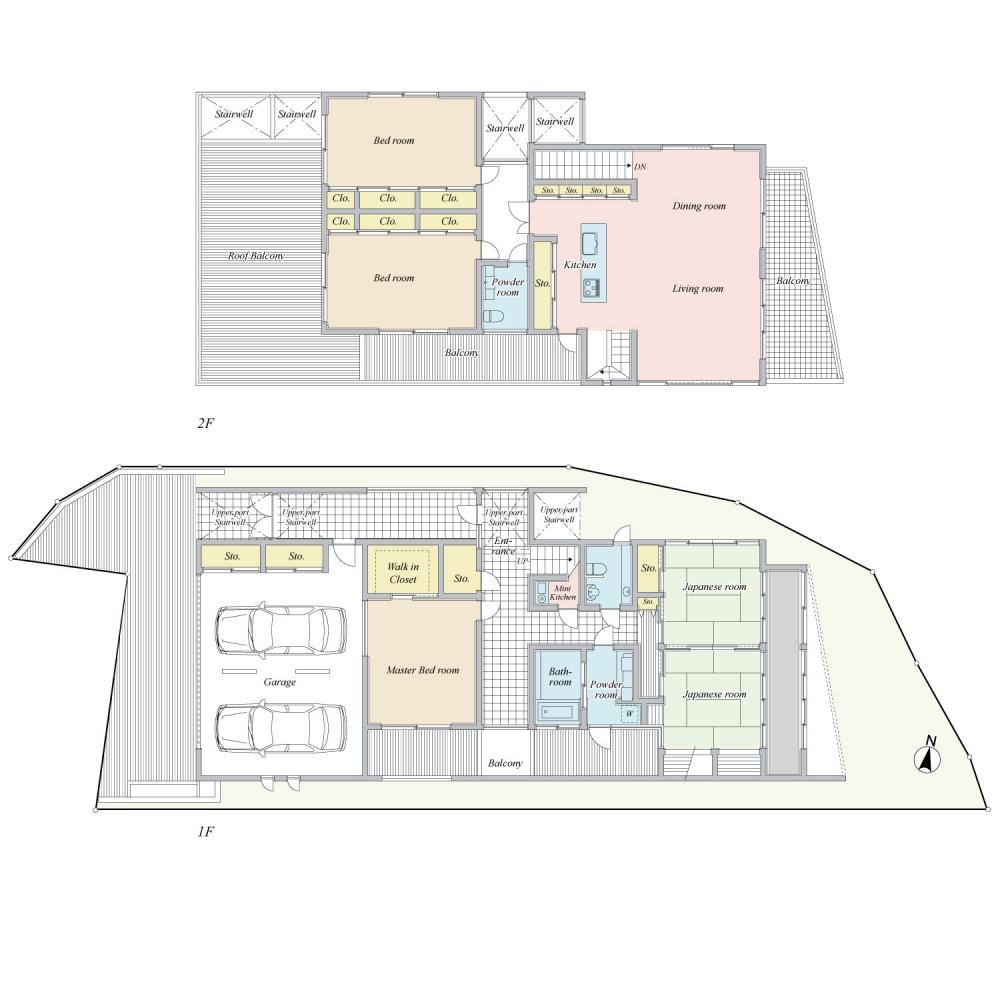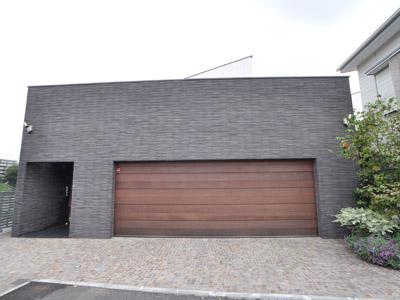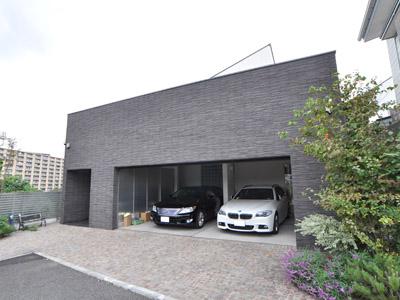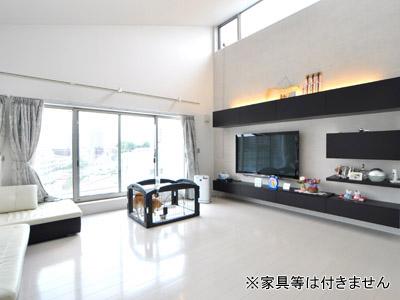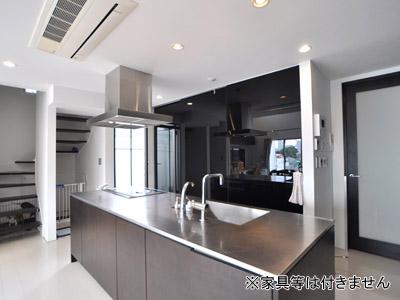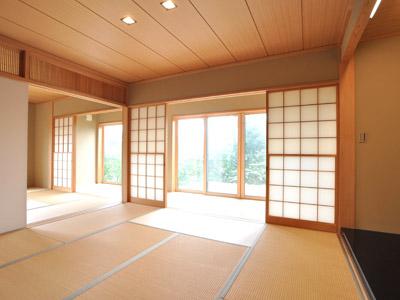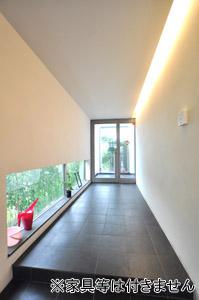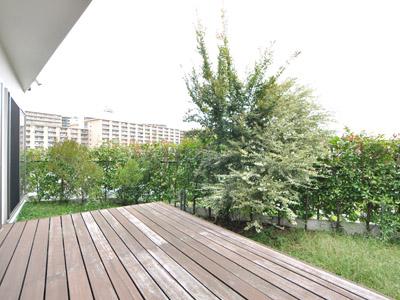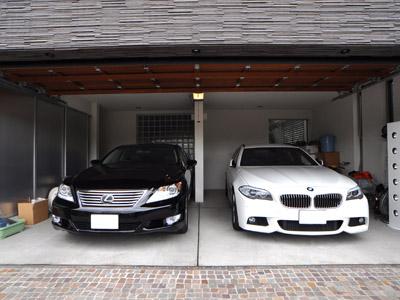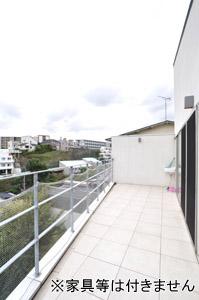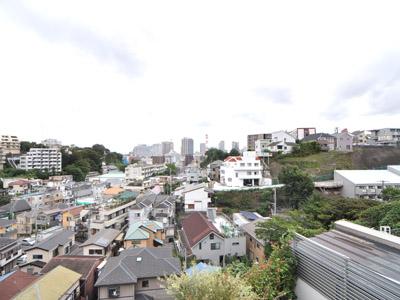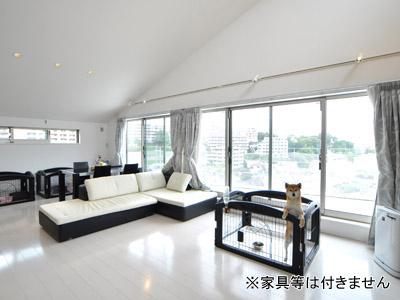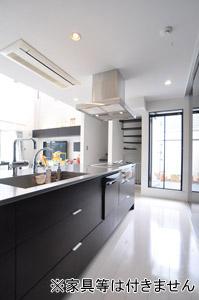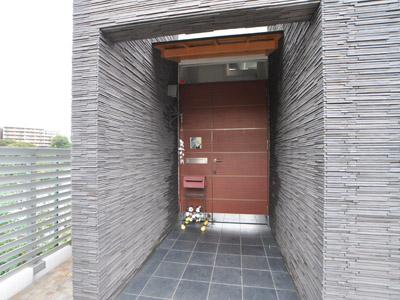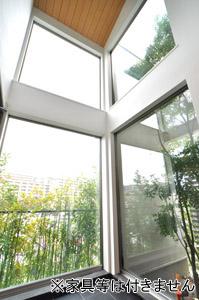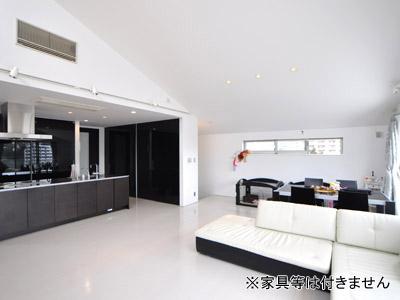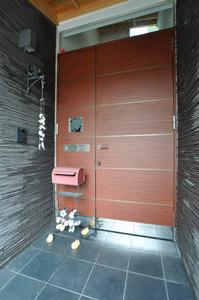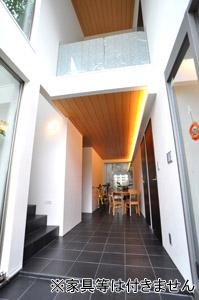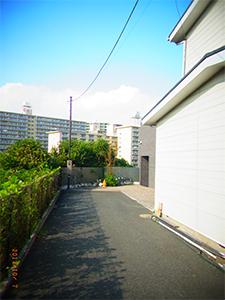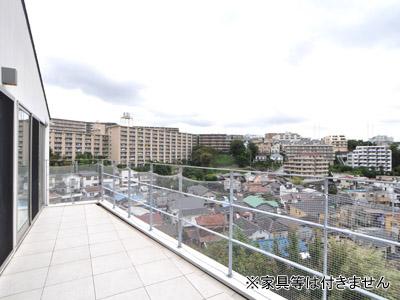|
|
Kanagawa Prefecture, Nishi-ku, Yokohama-shi
神奈川県横浜市西区
|
|
JR Tokaido Line "Yokohama" walk 24 minutes
JR東海道本線「横浜」歩24分
|
|
2-story, All-electric, roof balcony, Yang per good, Shutter garage, Parking three or more possible, LDK20 tatami mats or more, System kitchen, Bathroom Dryer, All room storage, garden, 3 face lighting, loft, bathroom
2階建、オール電化、ルーフバルコニー、陽当り良好、シャッター車庫、駐車3台以上可、LDK20畳以上、システムキッチン、浴室乾燥機、全居室収納、庭、3面採光、ロフト、浴室
|
|
Large 5LDK nestled on top of the hill of Asamadai. Three-way view is good for the hill. Colonnade is the open living dining.
浅間台の丘の上に佇む大型5LDK。高台の為3方向眺望良好です。吹き抜けが開放的なリビングダイニングです。
|
Features pickup 特徴ピックアップ | | Parking three or more possible / LDK20 tatami mats or more / System kitchen / Bathroom Dryer / Yang per good / All room storage / garden / Shutter - garage / 3 face lighting / 2-story / loft / The window in the bathroom / Atrium / TV monitor interphone / Wood deck / Good view / IH cooking heater / Dish washing dryer / Walk-in closet / All-electric / Located on a hill / roof balcony / Attic storage / Floor heating 駐車3台以上可 /LDK20畳以上 /システムキッチン /浴室乾燥機 /陽当り良好 /全居室収納 /庭 /シャッタ-車庫 /3面採光 /2階建 /ロフト /浴室に窓 /吹抜け /TVモニタ付インターホン /ウッドデッキ /眺望良好 /IHクッキングヒーター /食器洗乾燥機 /ウォークインクロゼット /オール電化 /高台に立地 /ルーフバルコニー /屋根裏収納 /床暖房 |
Price 価格 | | 168 million yen 1億6800万円 |
Floor plan 間取り | | 5LDK 5LDK |
Units sold 販売戸数 | | 1 units 1戸 |
Land area 土地面積 | | 325.26 sq m (98.39 tsubo) (Registration) 325.26m2(98.39坪)(登記) |
Building area 建物面積 | | 232.87 sq m (70.44 tsubo) (Registration) 232.87m2(70.44坪)(登記) |
Driveway burden-road 私道負担・道路 | | Nothing 無 |
Completion date 完成時期(築年月) | | September 2009 2009年9月 |
Address 住所 | | Kanagawa Prefecture, Nishi-ku, Yokohama-shi Asamadai 神奈川県横浜市西区浅間台 |
Traffic 交通 | | JR Tokaido Line "Yokohama" walk 24 minutes JR東海道本線「横浜」歩24分
|
Related links 関連リンク | | [Related Sites of this company] 【この会社の関連サイト】 |
Contact お問い合せ先 | | (Ltd.) Ken ・ Corporation Yokohama Branch TEL: 0800-603-0388 [Toll free] mobile phone ・ Also available from PHS
Caller ID is not notified
Please contact the "saw SUUMO (Sumo)"
If it does not lead, If the real estate company (株)ケン・コーポレーション横浜支店TEL:0800-603-0388【通話料無料】携帯電話・PHSからもご利用いただけます
発信者番号は通知されません
「SUUMO(スーモ)を見た」と問い合わせください
つながらない方、不動産会社の方は
|
Building coverage, floor area ratio 建ぺい率・容積率 | | 60% ・ Hundred percent 60%・100% |
Time residents 入居時期 | | Consultation 相談 |
Land of the right form 土地の権利形態 | | Ownership 所有権 |
Structure and method of construction 構造・工法 | | RC2 story RC2階建 |
Use district 用途地域 | | One low-rise 1種低層 |
Overview and notices その他概要・特記事項 | | Facilities: Public Water Supply, This sewage, All-electric, Parking: Garage 設備:公営水道、本下水、オール電化、駐車場:車庫 |
Company profile 会社概要 | | <Mediation> Minister of Land, Infrastructure and Transport (6) No. 004372 (Corporation) metropolitan area real estate Fair Trade Council member (Ltd.) Ken ・ Corporation Yokohama Branch Yubinbango231-0023 Yokohama-shi, Kanagawa, Naka-ku Yamashita-cho 168-1 Layton House 2nd floor <仲介>国土交通大臣(6)第004372号(公社)首都圏不動産公正取引協議会会員 (株)ケン・コーポレーション横浜支店〒231-0023 神奈川県横浜市中区山下町168-1 レイトンハウス2階 |
