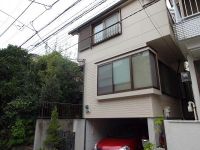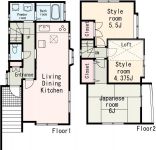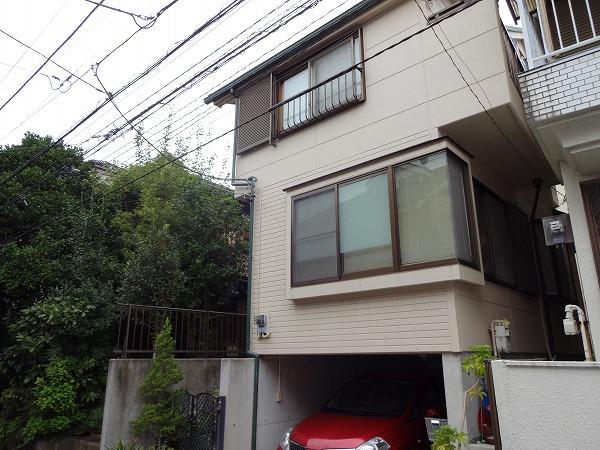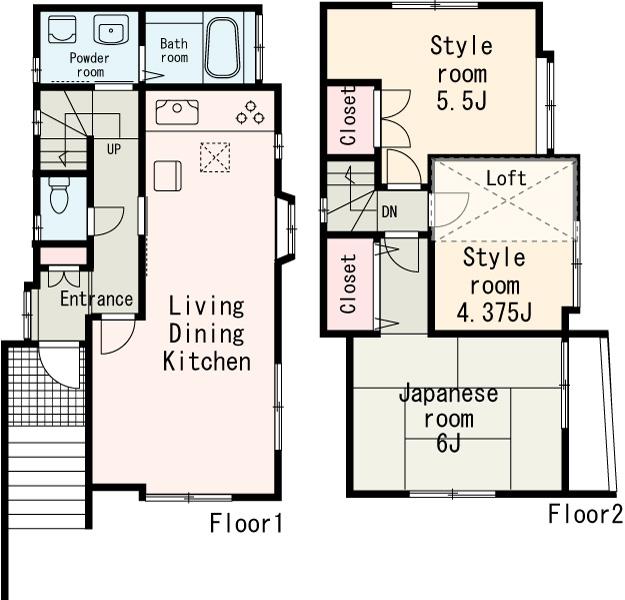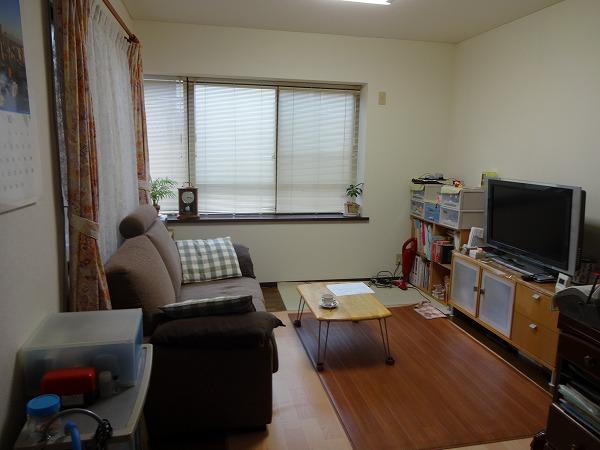|
|
Kanagawa Prefecture, Nishi-ku, Yokohama-shi
神奈川県横浜市西区
|
|
Keikyu main line "Koganecho" walk 10 minutes
京急本線「黄金町」歩10分
|
|
Interior part Renovation completed (living ・ Re-covered toilet Cross, Ventilation fan exchange, TV door replacement, etc.), Roof Fukikae, Outer wall repainting, Veranda waterproofing work carried out already
内装一部 リフォーム済(リビング・トイレクロス張り替え、換気扇交換、テレビドアホン交換等)、屋根葺き替え、外壁塗り替え、ベランダ防水工事実施済み
|
Features pickup 特徴ピックアップ | | 2 along the line more accessible / Three-story or more 2沿線以上利用可 /3階建以上 |
Price 価格 | | 24,800,000 yen 2480万円 |
Floor plan 間取り | | 3LDK 3LDK |
Units sold 販売戸数 | | 1 units 1戸 |
Land area 土地面積 | | 59.5 sq m (registration) 59.5m2(登記) |
Building area 建物面積 | | 80.79 sq m 80.79m2 |
Driveway burden-road 私道負担・道路 | | Nothing, Southwest 5.4m width 無、南西5.4m幅 |
Completion date 完成時期(築年月) | | February 1995 1995年2月 |
Address 住所 | | Kanagawa Prefecture, Nishi-ku, Yokohama-shi Kasumigaoka 神奈川県横浜市西区霞ケ丘 |
Traffic 交通 | | Keikyu main line "Koganecho" walk 10 minutes
Sagami Railway Main Line "Nishiyokohama" walk 16 minutes 京急本線「黄金町」歩10分
相鉄本線「西横浜」歩16分
|
Related links 関連リンク | | [Related Sites of this company] 【この会社の関連サイト】 |
Contact お問い合せ先 | | TEL: 0800-808-7750 [Toll free] mobile phone ・ Also available from PHS
Caller ID is not notified
Please contact the "saw SUUMO (Sumo)"
If it does not lead, If the real estate company TEL:0800-808-7750【通話料無料】携帯電話・PHSからもご利用いただけます
発信者番号は通知されません
「SUUMO(スーモ)を見た」と問い合わせください
つながらない方、不動産会社の方は
|
Building coverage, floor area ratio 建ぺい率・容積率 | | 60% ・ 150% 60%・150% |
Time residents 入居時期 | | Consultation 相談 |
Land of the right form 土地の権利形態 | | Ownership 所有権 |
Structure and method of construction 構造・工法 | | Wooden three-story part RC 木造3階建一部RC |
Renovation リフォーム | | November 2008 interior renovation completed (wall ・ Ventilation fan exchange, etc.), August 2011 exterior renovation completed (outer wall ・ roof ・ Veranda waterproofing work) 2008年11月内装リフォーム済(壁・換気扇交換等)、2011年8月外装リフォーム済(外壁・屋根・ベランダ防水工事) |
Use district 用途地域 | | Two mid-high 2種中高 |
Other limitations その他制限事項 | | Advanced use district, Quasi-fire zones 高度利用地区、準防火地域 |
Overview and notices その他概要・特記事項 | | Parking: underground garage 駐車場:地下車庫 |
Company profile 会社概要 | | <Mediation> Minister of Land, Infrastructure and Transport (2) No. 006840 (Ltd.) City net Yokohama head office management section Yubinbango220-0003 Kanagawa Prefecture, Nishi-ku, Yokohama-shi Kusu, Mie 14-5 <仲介>国土交通大臣(2)第006840号(株)シティネット横浜本社管理部〒220-0003 神奈川県横浜市西区楠町14-5 |
