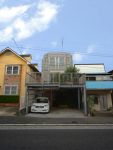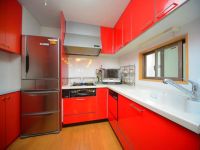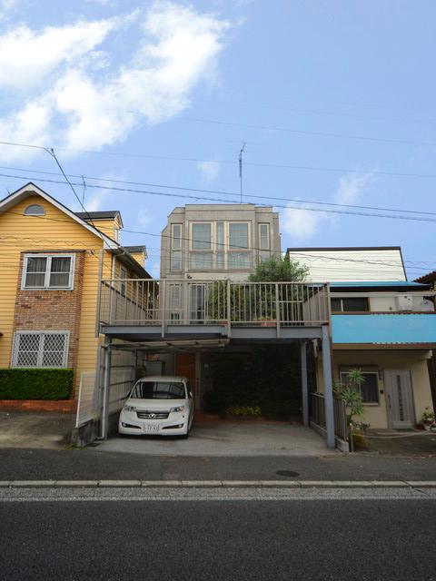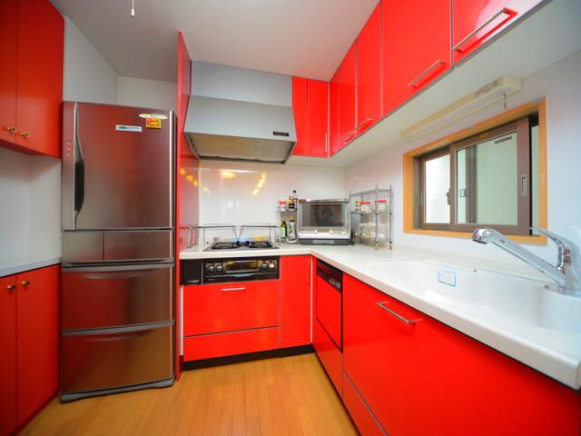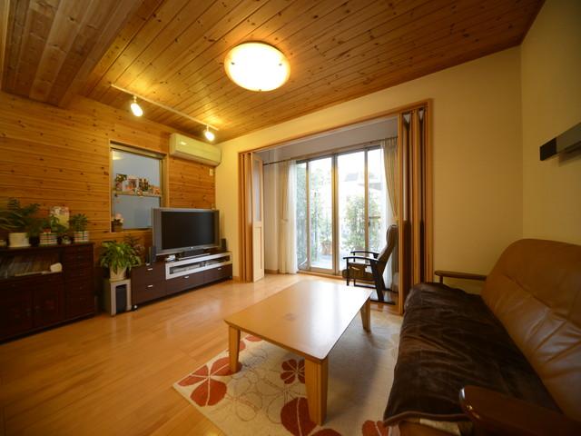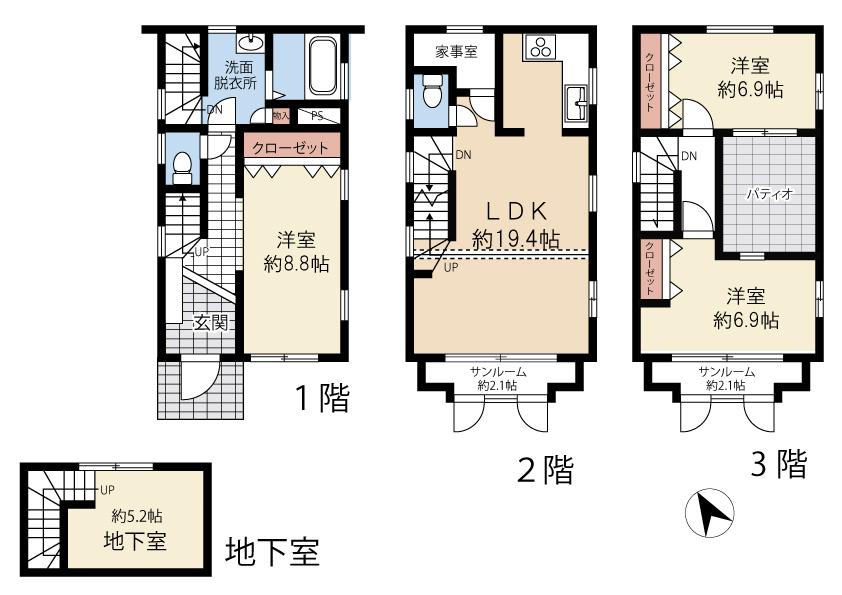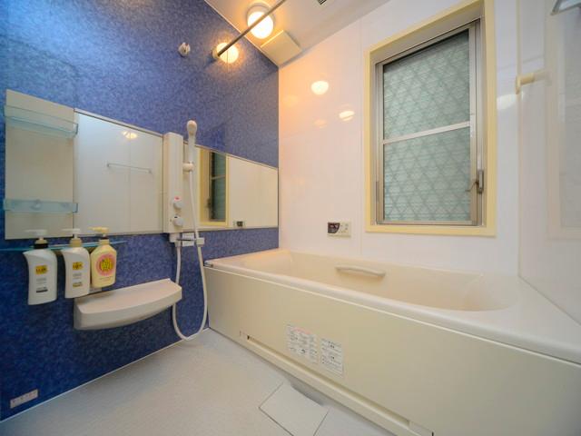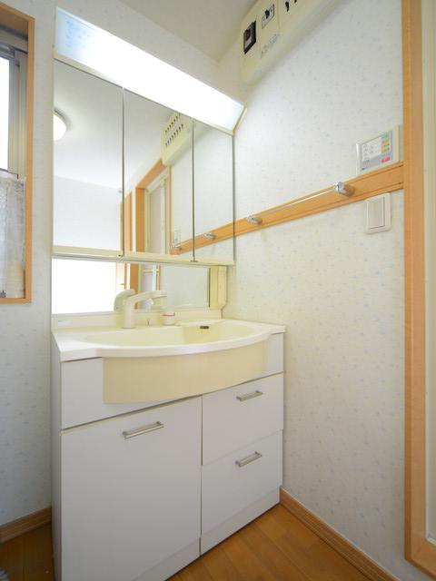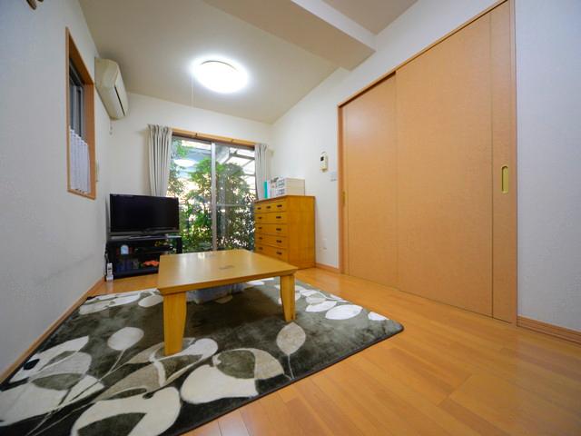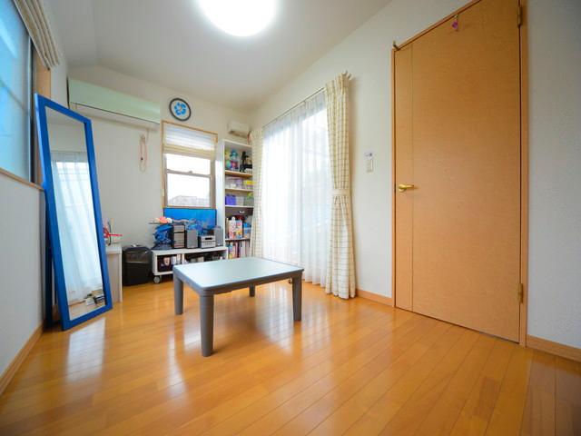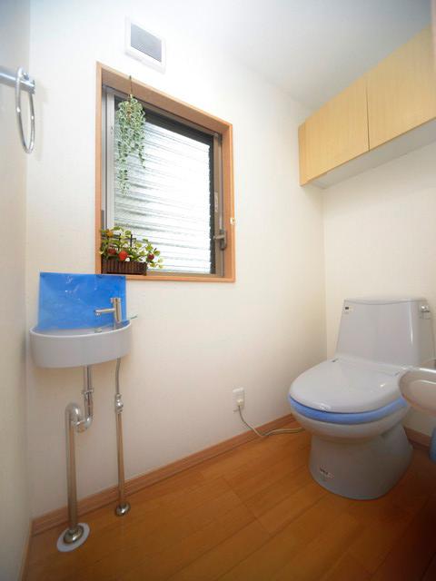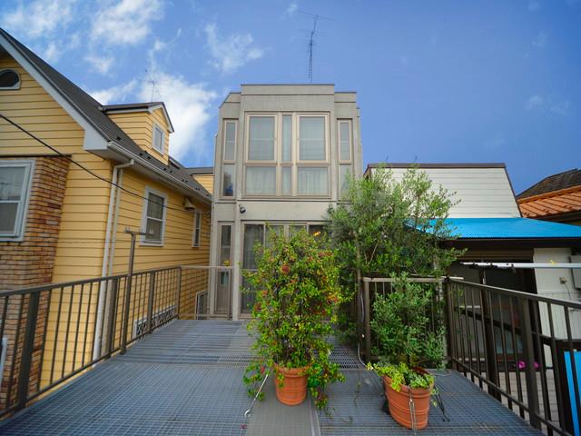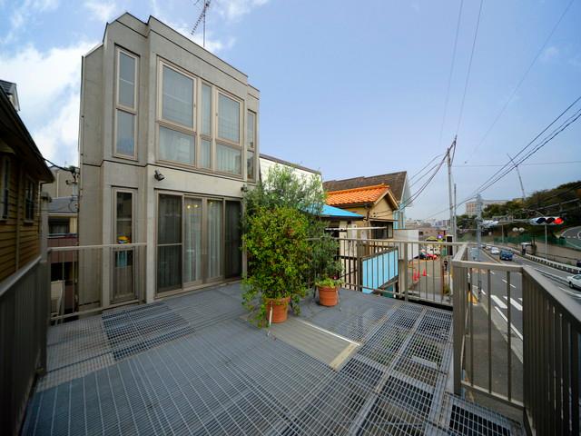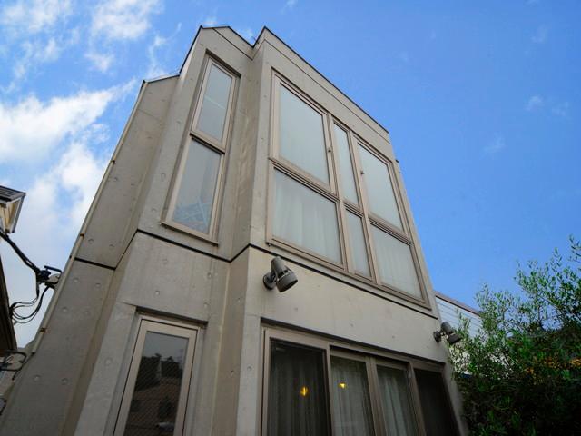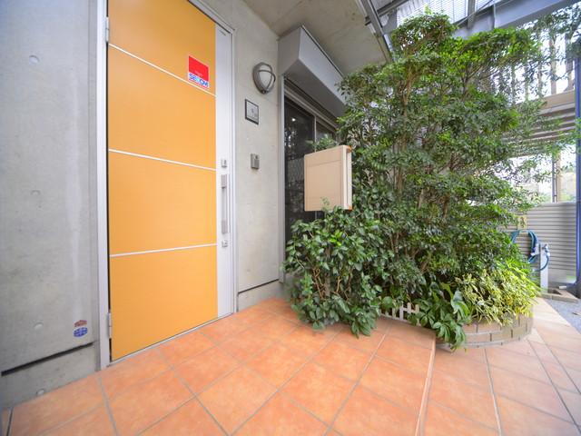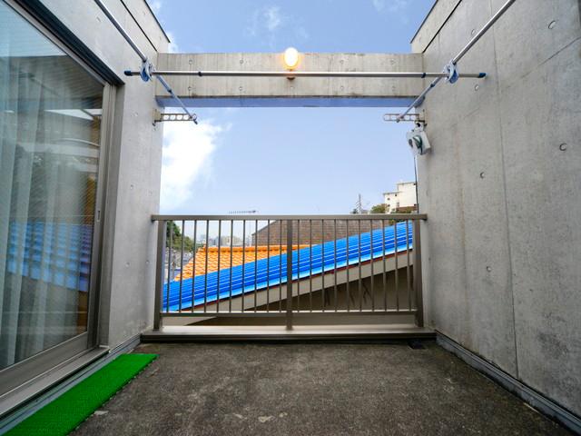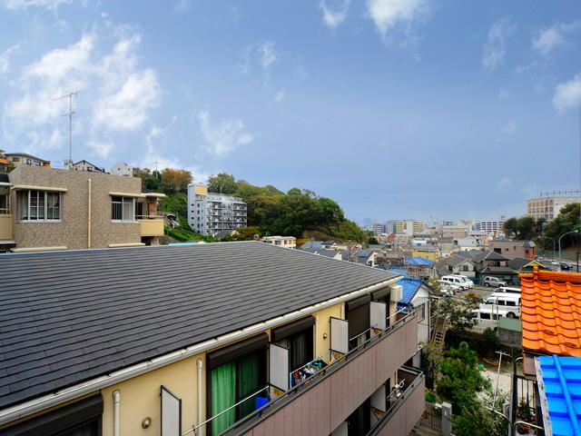|
|
Kanagawa Prefecture, Nishi-ku, Yokohama-shi
神奈川県横浜市西区
|
|
Keikyu main line "Koganecho" walk 7 minutes
京急本線「黄金町」歩7分
|
|
[Developed in-house] Residential home ・ Mansion, etc., It offers from more information. Since we have carried out free assessment, Please apologize for voice Come. [TEL: 045-444-4111]
【自社開発】一戸建て・マンションなど、より多くの情報からご提案させて頂きます。無料査定も行っておりますので、是非お声掛け下さい。【TEL: 045-444-4111】
|
|
Reinforced Concrete of custom home Basement can also be used as a living room All rooms flooring Parking two Bun'yu Solarium about 2.1 Pledge Facade of planting
鉄筋コンクリート造の注文住宅 居室としても使える地下室 全室フローリング 駐車場2台分有 サンルーム約2.1帖 植栽のファサード
|
Price 価格 | | 63,800,000 yen 6380万円 |
Floor plan 間取り | | 3LDK + S (storeroom) 3LDK+S(納戸) |
Units sold 販売戸数 | | 1 units 1戸 |
Land area 土地面積 | | 92.64 sq m (registration) 92.64m2(登記) |
Building area 建物面積 | | 118.71 sq m , Of Basement 11.25 sq m 118.71m2、うち地下室11.25m2 |
Driveway burden-road 私道負担・道路 | | Nothing, South 18m width (contact the road width 5.6m) 無、南18m幅(接道幅5.6m) |
Completion date 完成時期(築年月) | | January 2005 2005年1月 |
Address 住所 | | Kanagawa Prefecture, Nishi-ku, Yokohama-shi Kasumigaoka 神奈川県横浜市西区霞ケ丘 |
Traffic 交通 | | Keikyu main line "Koganecho" walk 7 minutes
Blue Line "Banhigashikyo" walk 12 minutes 京急本線「黄金町」歩7分
ブルーライン「阪東橋」歩12分
|
Related links 関連リンク | | [Related Sites of this company] 【この会社の関連サイト】 |
Person in charge 担当者より | | Rep Ito Kazuki Age: 20 Daigyokai Experience: 1 year 担当者伊東 一樹年齢:20代業界経験:1年 |
Contact お問い合せ先 | | TEL: 0800-603-1703 [Toll free] mobile phone ・ Also available from PHS
Caller ID is not notified
Please contact the "saw SUUMO (Sumo)"
If it does not lead, If the real estate company TEL:0800-603-1703【通話料無料】携帯電話・PHSからもご利用いただけます
発信者番号は通知されません
「SUUMO(スーモ)を見た」と問い合わせください
つながらない方、不動産会社の方は
|
Building coverage, floor area ratio 建ぺい率・容積率 | | 60% ・ 200% 60%・200% |
Time residents 入居時期 | | Consultation 相談 |
Land of the right form 土地の権利形態 | | Ownership 所有権 |
Structure and method of construction 構造・工法 | | RC3 floors 1 underground story RC3階地下1階建 |
Use district 用途地域 | | Unspecified 無指定 |
Overview and notices その他概要・特記事項 | | Contact: Ito Kazuki, Facilities: Public Water Supply, City gas 担当者:伊東 一樹、設備:公営水道、都市ガス |
Company profile 会社概要 | | <Mediation> Minister of Land, Infrastructure and Transport (3) No. 006130 (the company), Kanagawa Prefecture Building Lots and Buildings Transaction Business Association (Corporation) metropolitan area real estate Fair Trade Council member list (Ltd.) Yubinbango231-0015 Yokohama-shi, Kanagawa, Naka-ku, Onoe-cho, 4-47 list Kannai building <仲介>国土交通大臣(3)第006130号(社)神奈川県宅地建物取引業協会会員 (公社)首都圏不動産公正取引協議会加盟リスト(株)〒231-0015 神奈川県横浜市中区尾上町4-47 リスト関内ビル |
