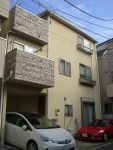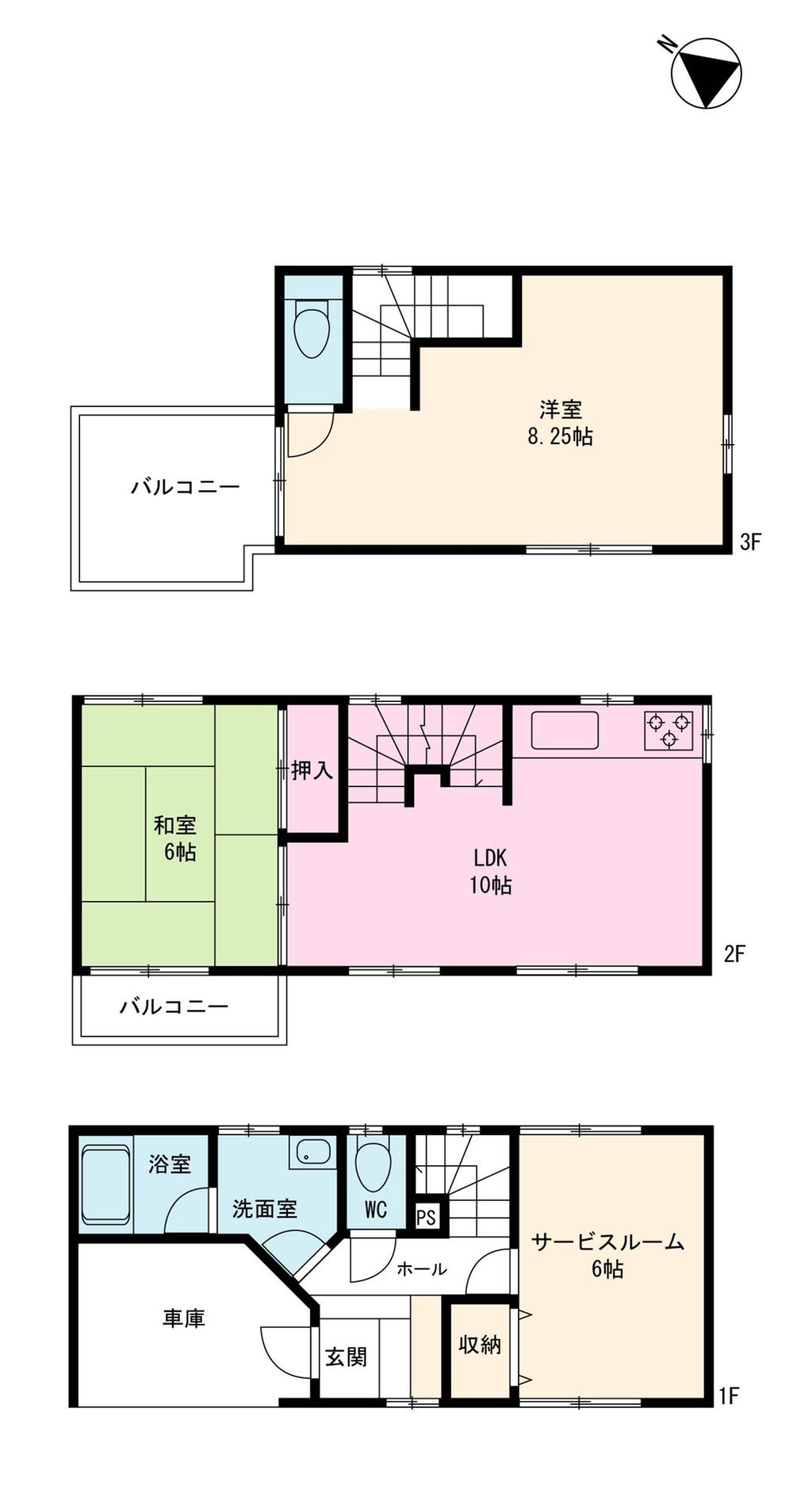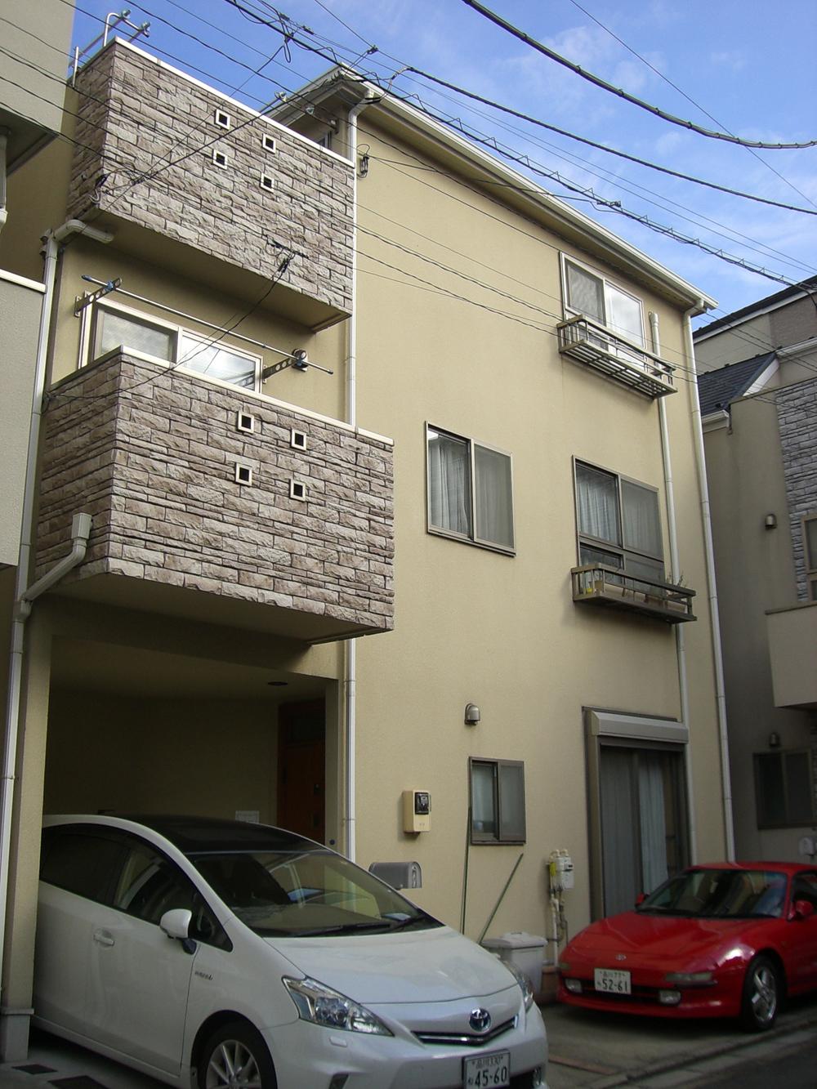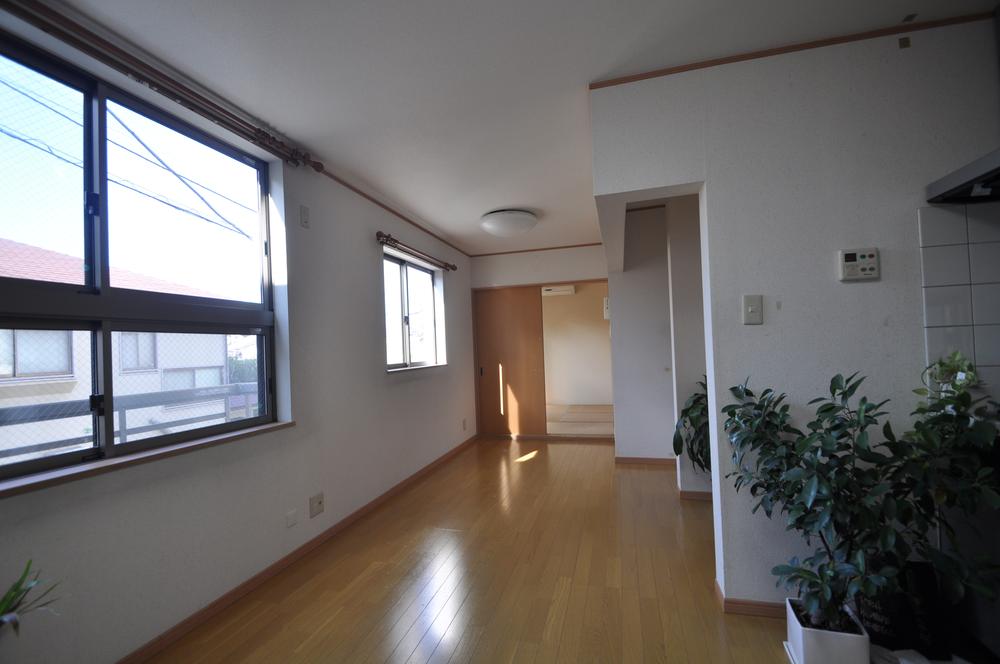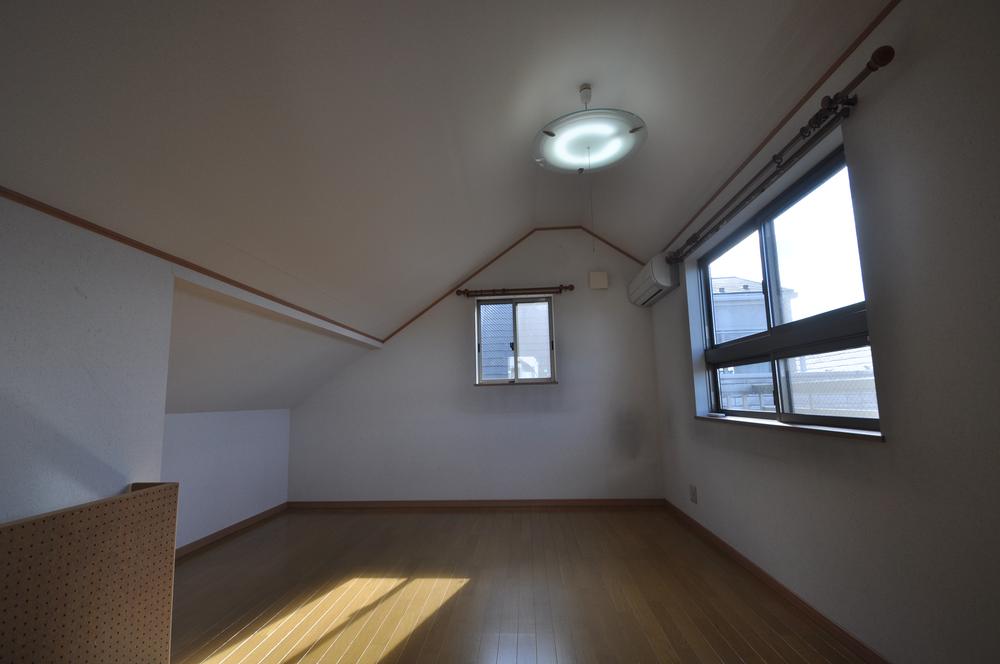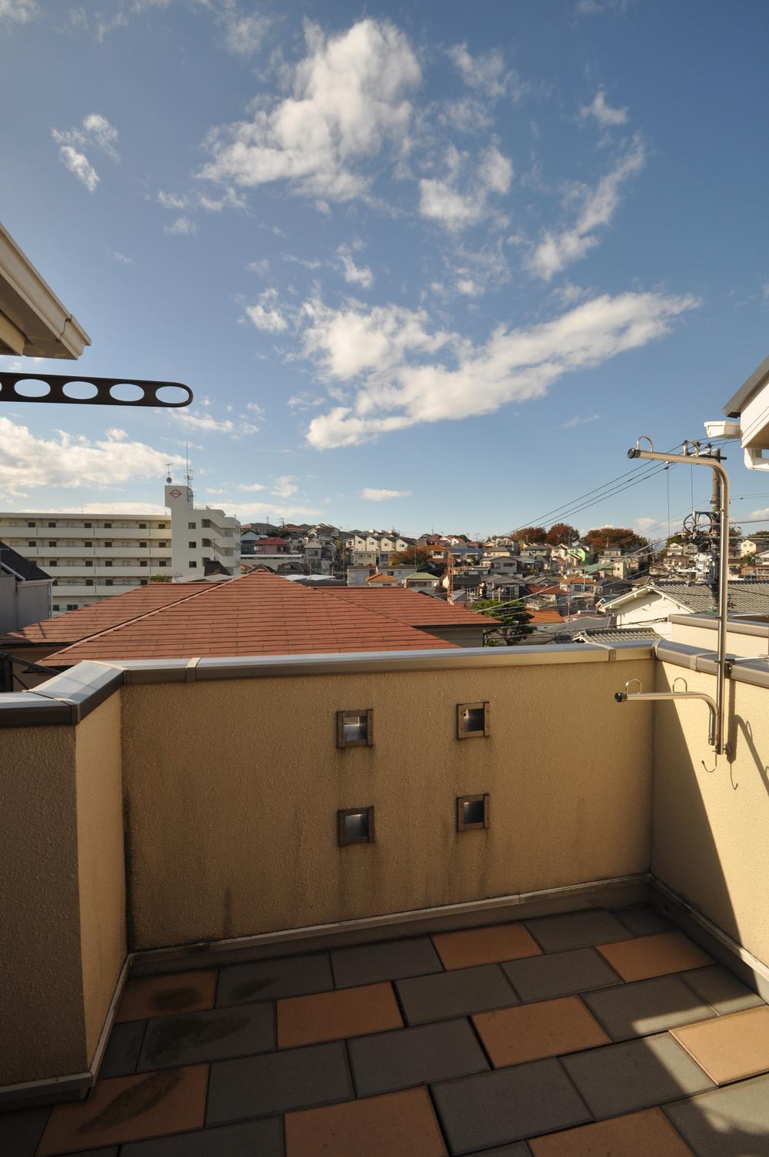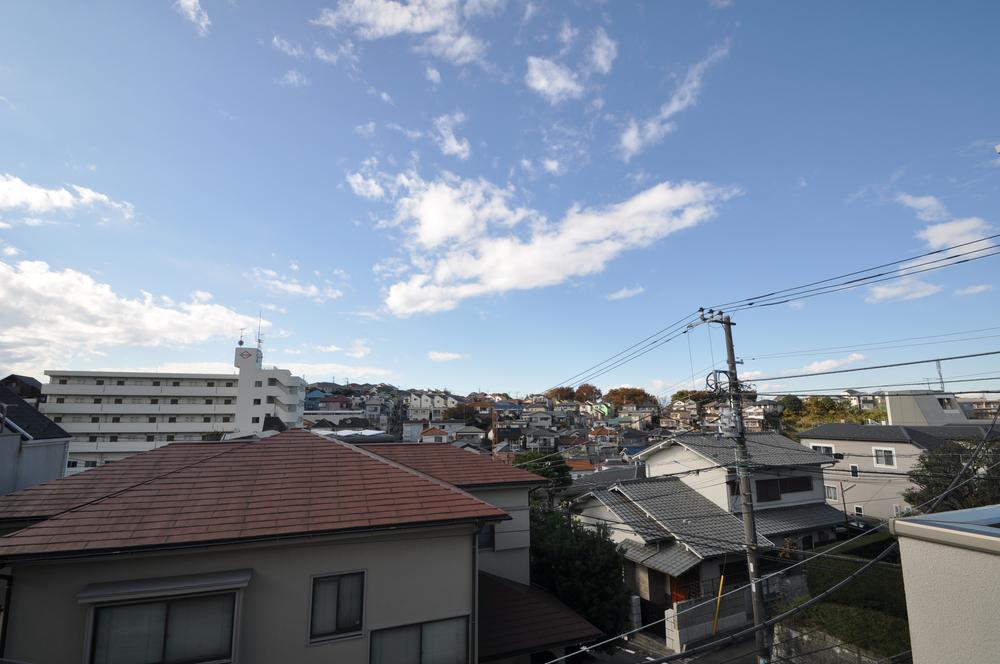|
|
Kanagawa Prefecture, Nishi-ku, Yokohama-shi
神奈川県横浜市西区
|
|
Sagami Railway Main Line "Nishiyokohama" walk 14 minutes
相鉄本線「西横浜」歩14分
|
|
Debut! 3LDK + parking lot with detached the monthly 70,000 yen ~ Available for purchase!
初公開!3LDK+駐車場付の戸建が月々7万円台 ~ 購入可能!
|
|
■ Popular West Zone Sakainotani hill of ■ Day, Good view ■ Parking is easy car space ■ Child-rearing environment preeminent ■ It is the room very clean your
■人気の西区境之谷の高台■日当り、眺望良好■駐車しやすいカースペース■子育て環境抜群■室内大変綺麗にお使いです
|
Features pickup 特徴ピックアップ | | Pre-ground survey / Immediate Available / 2 along the line more accessible / System kitchen / Bathroom Dryer / Yang per good / All room storage / A quiet residential area / Around traffic fewer / Japanese-style room / Toilet 2 places / 2 or more sides balcony / South balcony / Warm water washing toilet seat / Underfloor Storage / TV monitor interphone / Dish washing dryer / Three-story or more / Living stairs / City gas / All rooms are two-sided lighting / Located on a hill / roof balcony / Development subdivision in 地盤調査済 /即入居可 /2沿線以上利用可 /システムキッチン /浴室乾燥機 /陽当り良好 /全居室収納 /閑静な住宅地 /周辺交通量少なめ /和室 /トイレ2ヶ所 /2面以上バルコニー /南面バルコニー /温水洗浄便座 /床下収納 /TVモニタ付インターホン /食器洗乾燥機 /3階建以上 /リビング階段 /都市ガス /全室2面採光 /高台に立地 /ルーフバルコニー /開発分譲地内 |
Price 価格 | | 28.5 million yen 2850万円 |
Floor plan 間取り | | 3LDK 3LDK |
Units sold 販売戸数 | | 1 units 1戸 |
Land area 土地面積 | | 52.94 sq m (registration) 52.94m2(登記) |
Building area 建物面積 | | 84.45 sq m (registration), Among the first floor garage 6.83 sq m 84.45m2(登記)、うち1階車庫6.83m2 |
Driveway burden-road 私道負担・道路 | | 76.07 sq m , West 5m width (contact the road width 3.5m) 76.07m2、西5m幅(接道幅3.5m) |
Completion date 完成時期(築年月) | | December 2003 2003年12月 |
Address 住所 | | Kanagawa Prefecture, Nishi-ku, Yokohama-shi Sakainotani 神奈川県横浜市西区境之谷 |
Traffic 交通 | | Sagami Railway Main Line "Nishiyokohama" walk 14 minutes
Keikyu main line "Koganecho" walk 12 minutes
Keikyū Main Line "Minami Ota" walk 16 minutes 相鉄本線「西横浜」歩14分
京急本線「黄金町」歩12分
京急本線「南太田」歩16分
|
Contact お問い合せ先 | | (Ltd.) Kurearu TEL: 045-260-6173 "saw SUUMO (Sumo)" and please contact (株)クレアールTEL:045-260-6173「SUUMO(スーモ)を見た」と問い合わせください |
Building coverage, floor area ratio 建ぺい率・容積率 | | 60% ・ 150% 60%・150% |
Time residents 入居時期 | | Immediate available 即入居可 |
Land of the right form 土地の権利形態 | | Ownership 所有権 |
Structure and method of construction 構造・工法 | | Wooden three-story (framing method) 木造3階建(軸組工法) |
Use district 用途地域 | | Two mid-high 2種中高 |
Other limitations その他制限事項 | | Residential land development construction regulation area, Shade limit Yes 宅地造成工事規制区域、日影制限有 |
Overview and notices その他概要・特記事項 | | Facilities: Public Water Supply, This sewage, City gas, Parking: car space 設備:公営水道、本下水、都市ガス、駐車場:カースペース |
Company profile 会社概要 | | <Mediation> Governor of Kanagawa Prefecture (3) No. 023309 (Ltd.) Kurearu Yubinbango232-0014 Yokohama City, Kanagawa Prefecture, Minami-ku, Yoshino-cho 3-7-6 <仲介>神奈川県知事(3)第023309号(株)クレアール〒232-0014 神奈川県横浜市南区吉野町3-7-6 |

