Used Homes » Kanto » Kanagawa Prefecture » Yokohama Sakae-ku
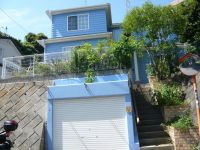 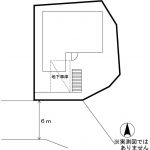
| | Yokohama-shi, Kanagawa-ku Sakae 神奈川県横浜市栄区 |
| JR Negishi Line "Hongodai" walk 19 minutes JR根岸線「本郷台」歩19分 |
| ■ Land 174 sq m more than, Building 139 sq m more than the large 5LDK plan ■ Optimal underground garage your car for those who have been in care ■ South side has a road and a park of about 6.4m, There are good and airy per yang ■土地174m2超、建物139m2超の大型5LDKプラン■お車を大事にされている方に最適な地下車庫■南側は約6.4mの道路と公園があり、陽当り良好で開放感有ります |
| ■ A quiet residential area. Many natural, Is an environment suitable for child-rearing. ■ 2002 Built. In each place cupboard or attic storage, etc., Storage rich plan. ■閑静な住宅街。自然が多く、子育てに適した環境です。■平成14年築。各箇所に物入れや屋根裏収納など、収納豊富なプラン。 |
Features pickup 特徴ピックアップ | | 2 along the line more accessible / Land 50 square meters or more / Facing south / System kitchen / Yang per good / All room storage / Siemens south road / A quiet residential area / LDK15 tatami mats or more / Or more before road 6m / Shaping land / Garden more than 10 square meters / garden / Washbasin with shower / Shutter - garage / 3 face lighting / Toilet 2 places / Bathroom 1 tsubo or more / 2-story / Warm water washing toilet seat / Nantei / The window in the bathroom / Leafy residential area / Mu front building / Ventilation good / Good view / Located on a hill / In a large town / Attic storage / Development subdivision in / terrace 2沿線以上利用可 /土地50坪以上 /南向き /システムキッチン /陽当り良好 /全居室収納 /南側道路面す /閑静な住宅地 /LDK15畳以上 /前道6m以上 /整形地 /庭10坪以上 /庭 /シャワー付洗面台 /シャッタ-車庫 /3面採光 /トイレ2ヶ所 /浴室1坪以上 /2階建 /温水洗浄便座 /南庭 /浴室に窓 /緑豊かな住宅地 /前面棟無 /通風良好 /眺望良好 /高台に立地 /大型タウン内 /屋根裏収納 /開発分譲地内 /テラス | Event information イベント情報 | | Local tours (please make a reservation beforehand) schedule / Every Saturday, Sunday and public holidays 現地見学会(事前に必ず予約してください)日程/毎週土日祝 | Price 価格 | | 37,800,000 yen 3780万円 | Floor plan 間取り | | 5LDK 5LDK | Units sold 販売戸数 | | 1 units 1戸 | Land area 土地面積 | | 174.75 sq m (registration) 174.75m2(登記) | Building area 建物面積 | | 127.52 sq m (registration) 127.52m2(登記) | Driveway burden-road 私道負担・道路 | | Nothing, South 6m width (contact the road width 7.1m) 無、南6m幅(接道幅7.1m) | Completion date 完成時期(築年月) | | April 2002 2002年4月 | Address 住所 | | Yokohama-shi, Kanagawa-ku Sakae Kajigaya cho 神奈川県横浜市栄区鍛冶ケ谷町 | Traffic 交通 | | JR Negishi Line "Hongodai" walk 19 minutes
JR Negishi Line "Konandai" walk 30 minutes
Blue Line "Shimonagaya" walk 50 minutes JR根岸線「本郷台」歩19分
JR根岸線「港南台」歩30分
ブルーライン「下永谷」歩50分
| Related links 関連リンク | | [Related Sites of this company] 【この会社の関連サイト】 | Person in charge 担当者より | | The person in charge Shoji 担当者東海林 | Contact お問い合せ先 | | TEL: 0800-603-8170 [Toll free] mobile phone ・ Also available from PHS
Caller ID is not notified
Please contact the "saw SUUMO (Sumo)"
If it does not lead, If the real estate company TEL:0800-603-8170【通話料無料】携帯電話・PHSからもご利用いただけます
発信者番号は通知されません
「SUUMO(スーモ)を見た」と問い合わせください
つながらない方、不動産会社の方は
| Building coverage, floor area ratio 建ぺい率・容積率 | | 40% ・ 80% 40%・80% | Time residents 入居時期 | | Consultation 相談 | Land of the right form 土地の権利形態 | | Ownership 所有権 | Structure and method of construction 構造・工法 | | Wooden 2-story 木造2階建 | Use district 用途地域 | | One low-rise 1種低層 | Other limitations その他制限事項 | | Residential land development construction regulation area, Steep slope collapse danger zone, Height district, Site area minimum Yes, Shade limit Yes, On-site step Yes, Contact road and the step Yes 宅地造成工事規制区域、急傾斜地崩壊危険区域、高度地区、敷地面積最低限度有、日影制限有、敷地内段差有、接道と段差有 | Overview and notices その他概要・特記事項 | | Contact: Shoji, Facilities: Public Water Supply, This sewage, City gas, Parking: underground garage 担当者:東海林、設備:公営水道、本下水、都市ガス、駐車場:地下車庫 | Company profile 会社概要 | | <Mediation> Minister of Land, Infrastructure and Transport (2) the first 007,535 No. Nice Co., Ltd. Nice residence of Information Center Smile Cafe Kamiooka Yubinbango233-0002 Yokohama-shi, Kanagawa-ku, Konan Kamiookanishi 1-13-18 NIC Urban Heim Kamiooka Plaza first floor <仲介>国土交通大臣(2)第007535号ナイス(株)ナイス住まいの情報館住まいるCafe上大岡〒233-0002 神奈川県横浜市港南区上大岡西1-13-18 NICアーバンハイム上大岡プラザ1階 |
Local appearance photo現地外観写真 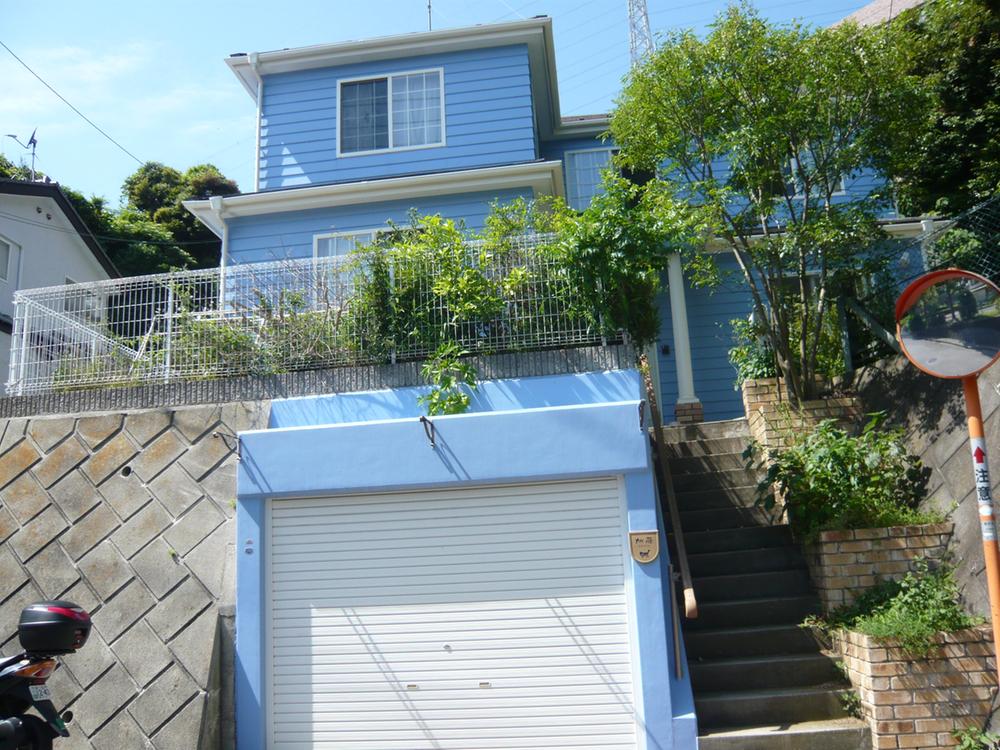 With underground garage. It was Seddo south road of the south slope, Sunny detached
地下車庫付。南傾斜の南道路に接道した、日当りの良い一戸建て
Compartment figure区画図 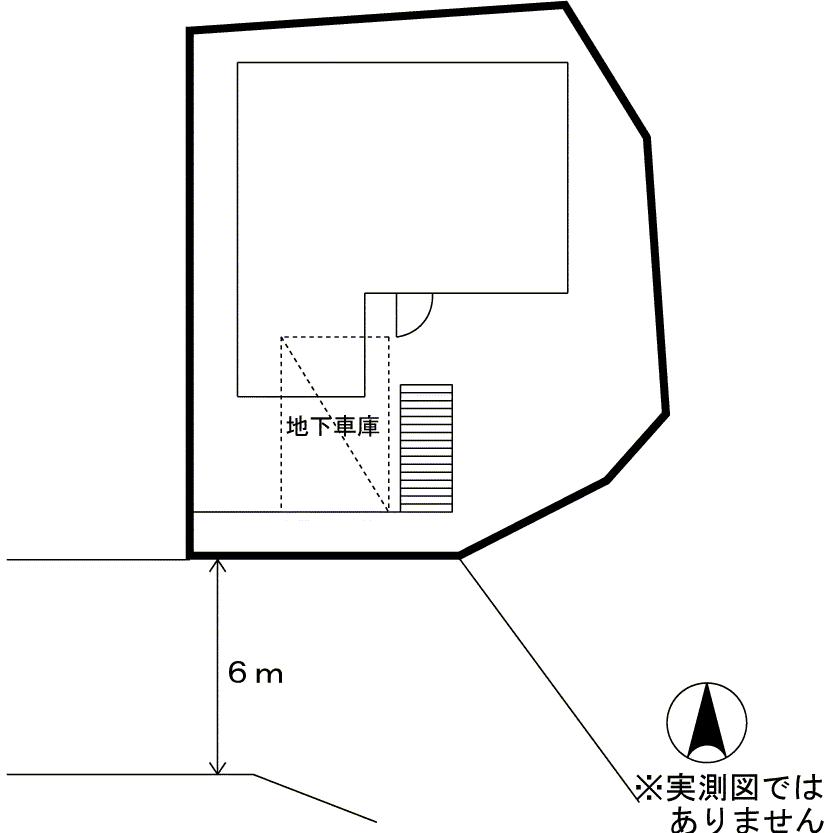 37,800,000 yen, 5LDK, Land area 174.75 sq m , Shapely land facing the building area 127.52 sq m south road
3780万円、5LDK、土地面積174.75m2、建物面積127.52m2 南側道路に面した形の良い土地
Floor plan間取り図 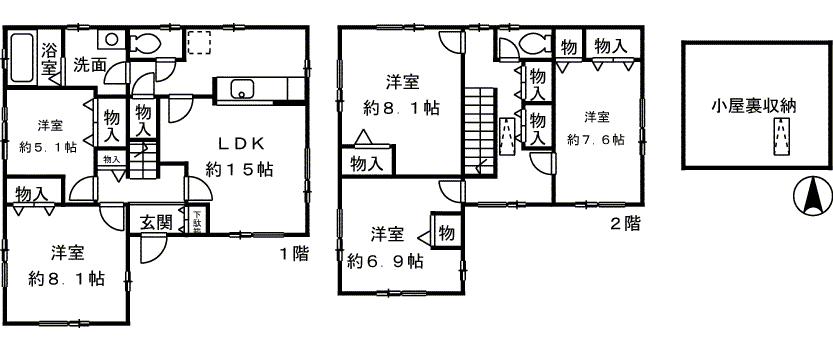 37,800,000 yen, 5LDK, Land area 174.75 sq m , Building area 127.52 sq m attic with storage of large 5LDK plan. 2002 Built.
3780万円、5LDK、土地面積174.75m2、建物面積127.52m2 屋根裏収納付きの大型5LDKプラン。
平成14年築。
Livingリビング 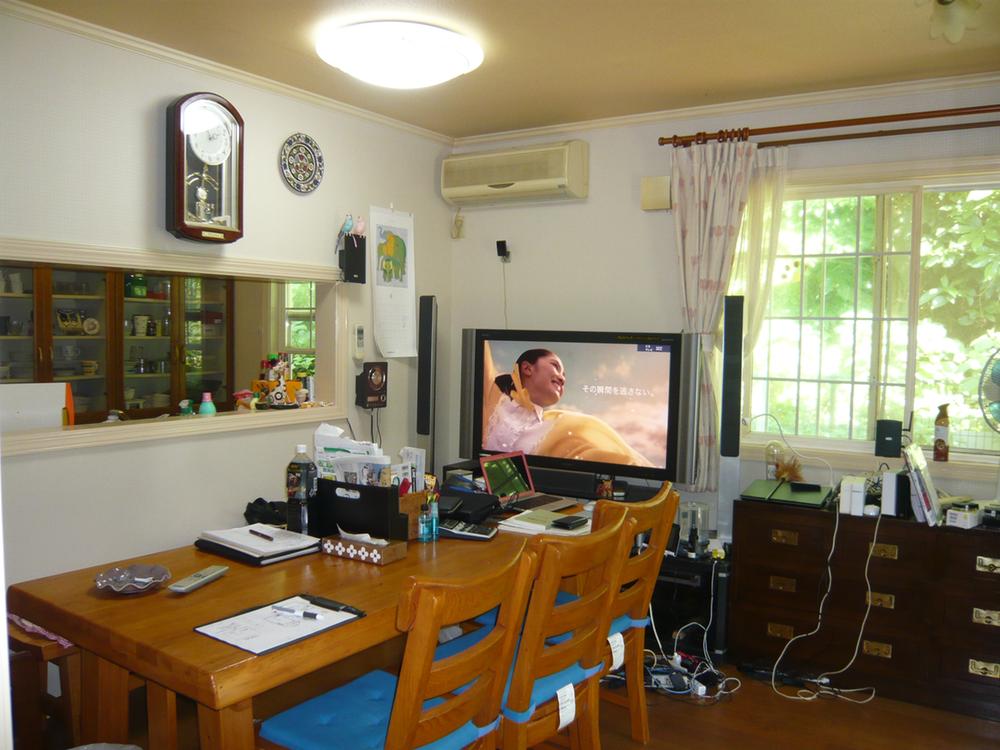 Bright two-sided lighting LD
2面採光の明るいLD
Bathroom浴室 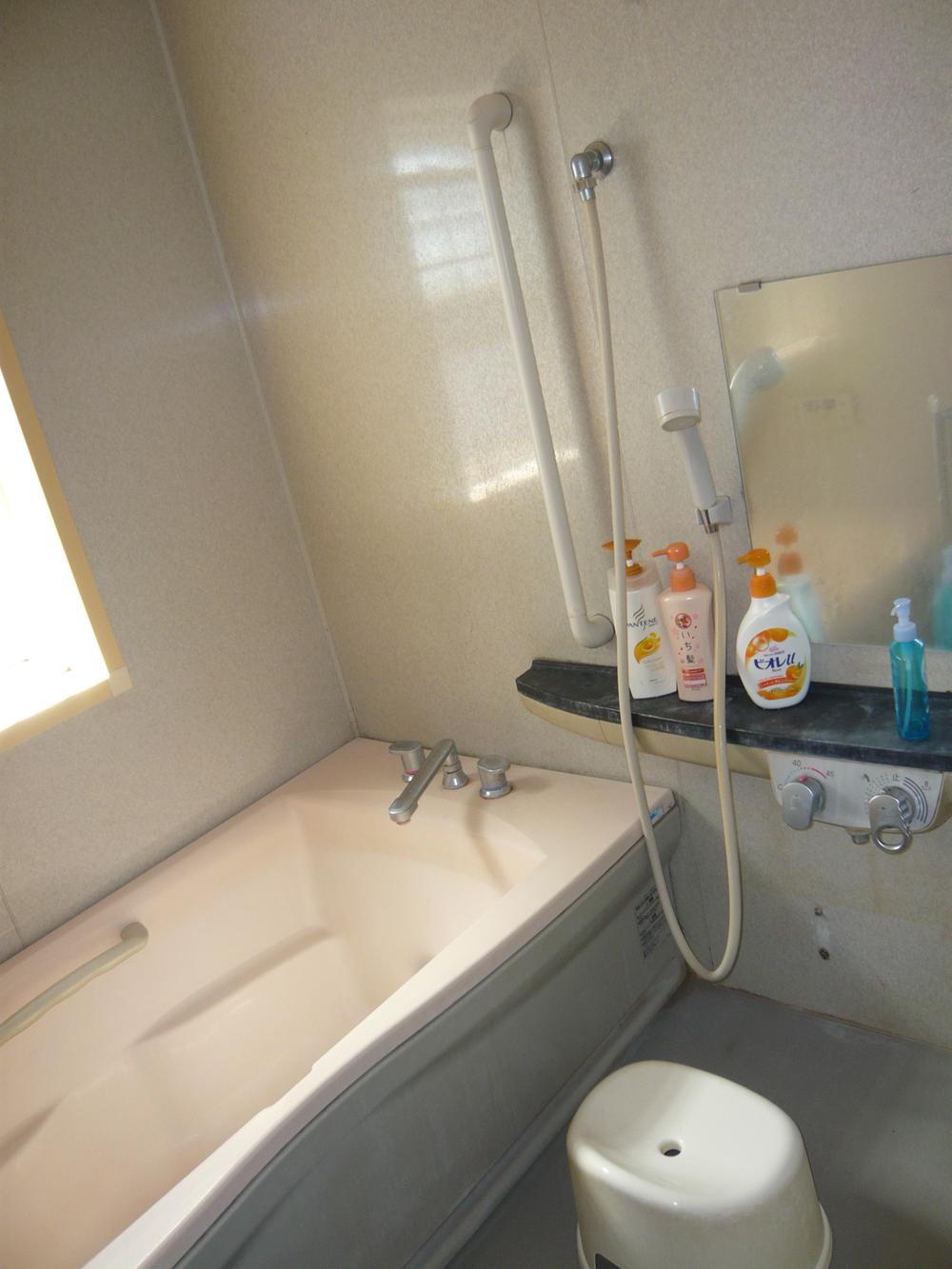 A large bathroom of 1 pyeong type, With windows that can natural ventilation
1坪タイプの大きな浴室には、自然換気ができる窓付
Kitchenキッチン 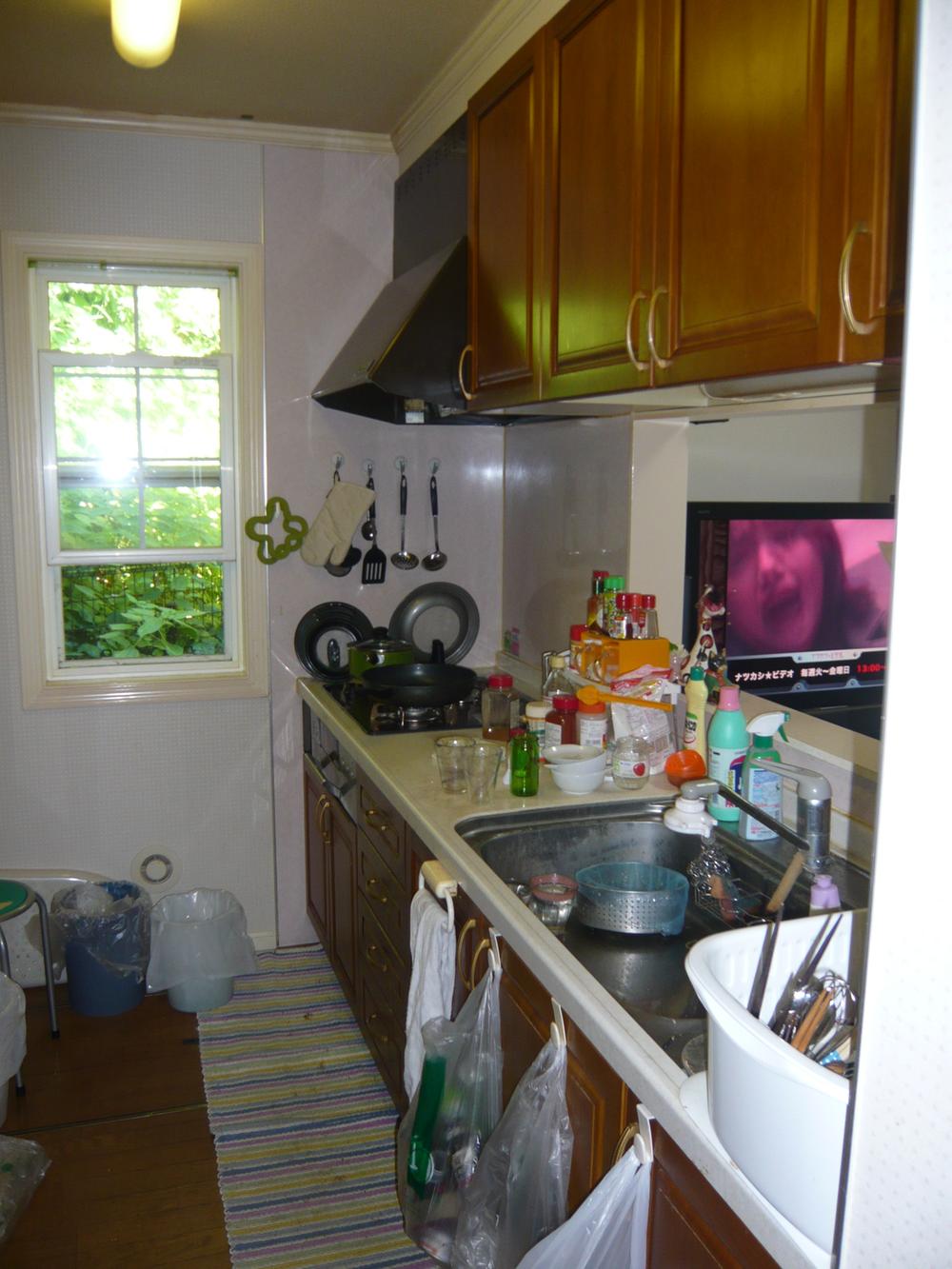 Kitchen, which has an windows for natural ventilation
自然換気用の窓がついているキッチン
Non-living roomリビング以外の居室 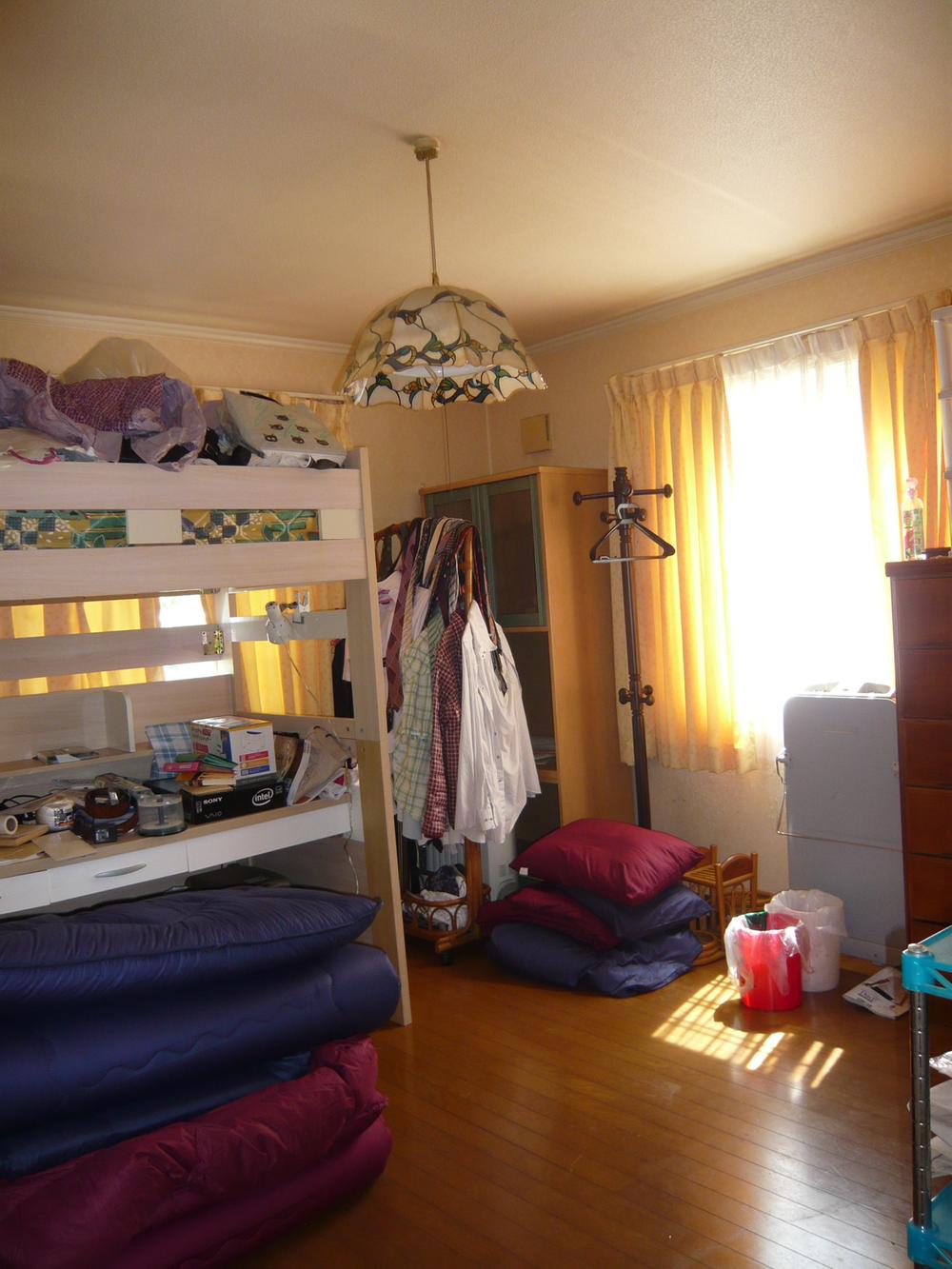 About 8.1 Pledge and wide, The main bedroom of the two-sided lighting
約8.1帖と広い、2面採光の主寝室
Entrance玄関 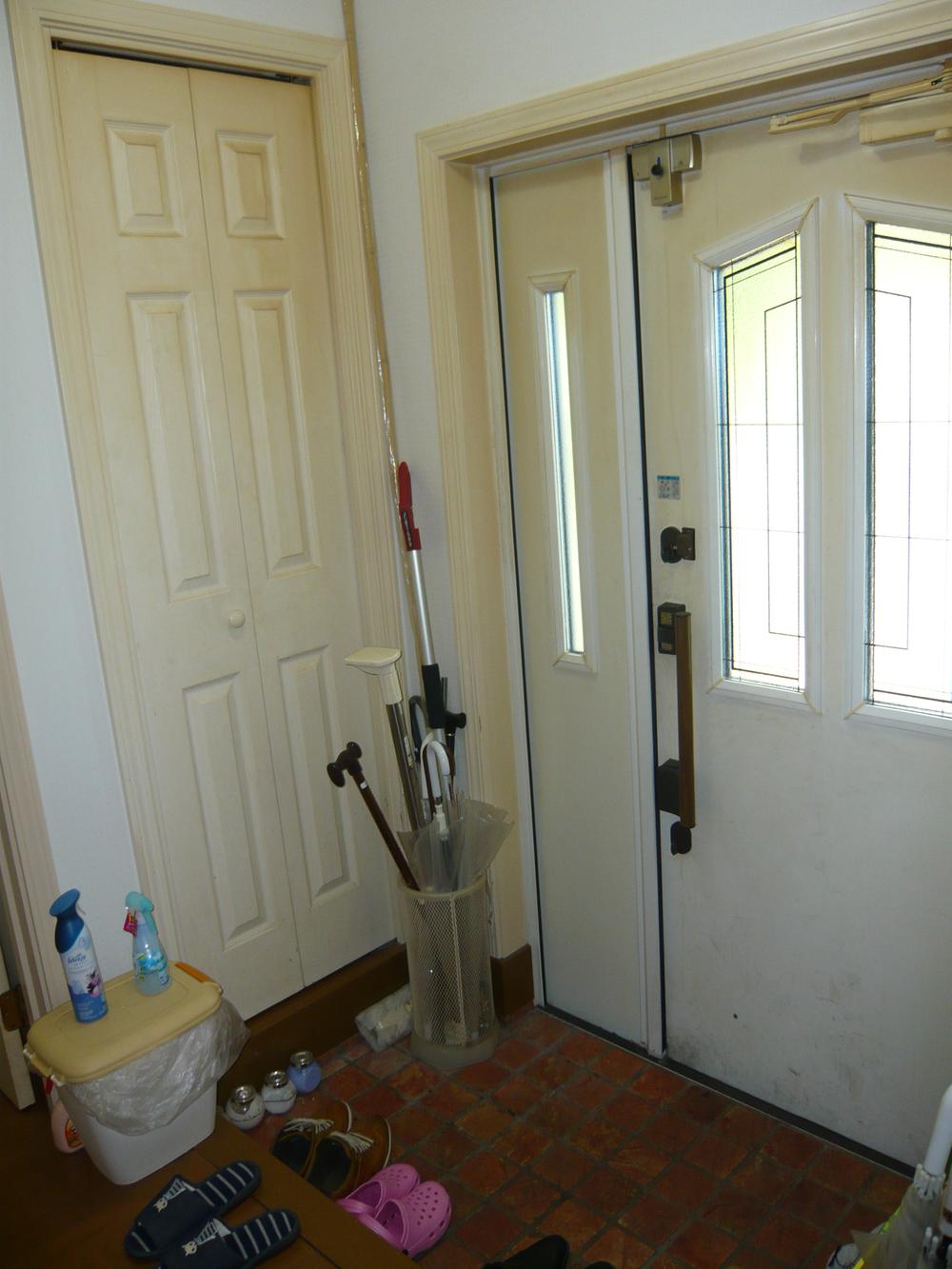 Suitable to welcome you, Wide entrance
お客様をお迎えするのにふさわしい、広い玄関
Wash basin, toilet洗面台・洗面所 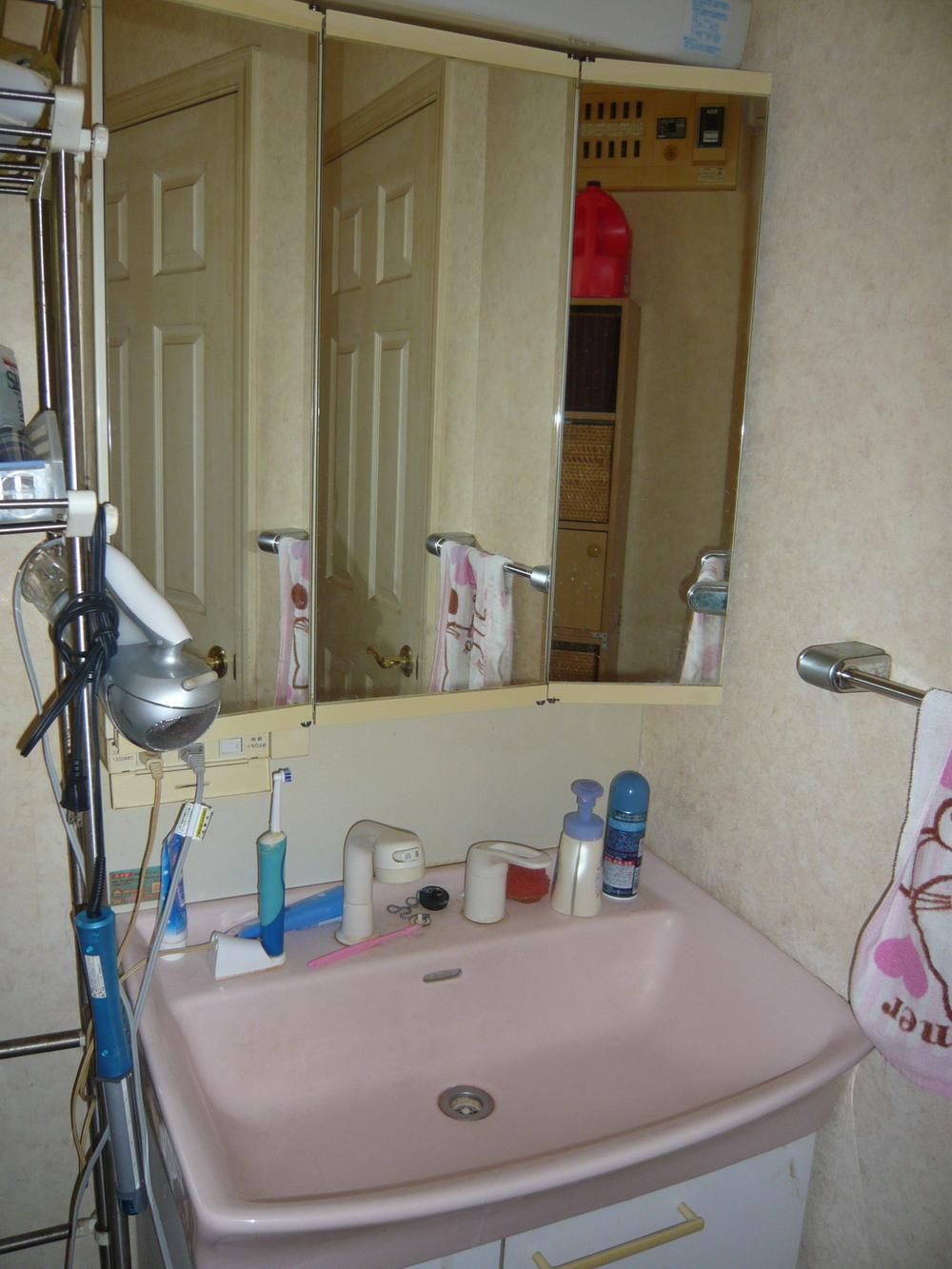 Vanity with a three-sided mirror
三面鏡付きの洗面化粧台
Receipt収納 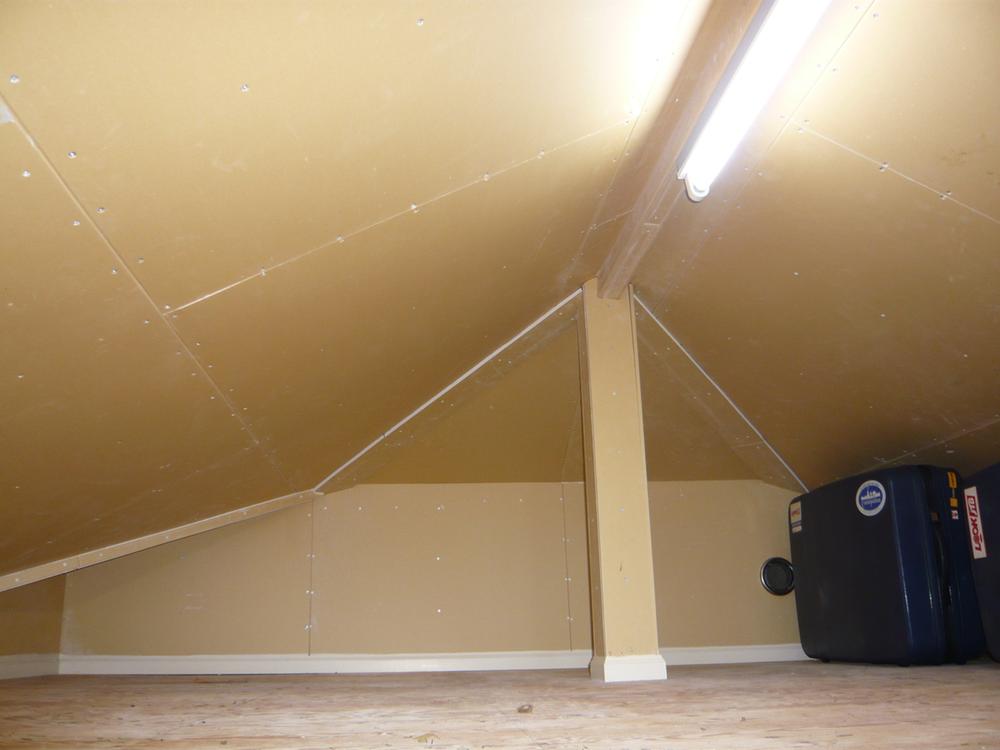 Attic storage that can store plenty
たっぷり収納できる屋根裏収納
Toiletトイレ 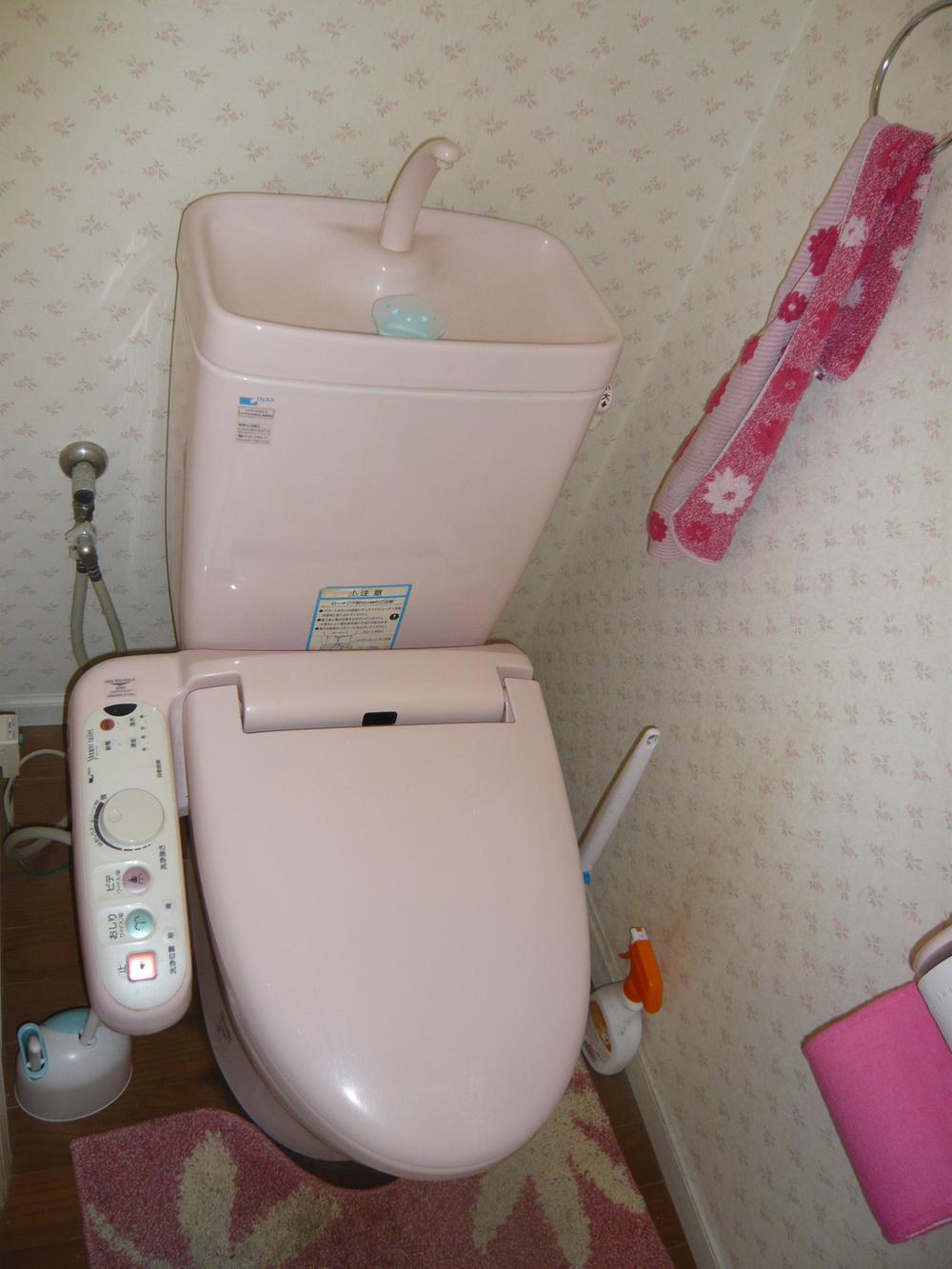 First floor of the toilet with a bidet
ウォシュレット付の1階部分トイレ
View photos from the dwelling unit住戸からの眺望写真 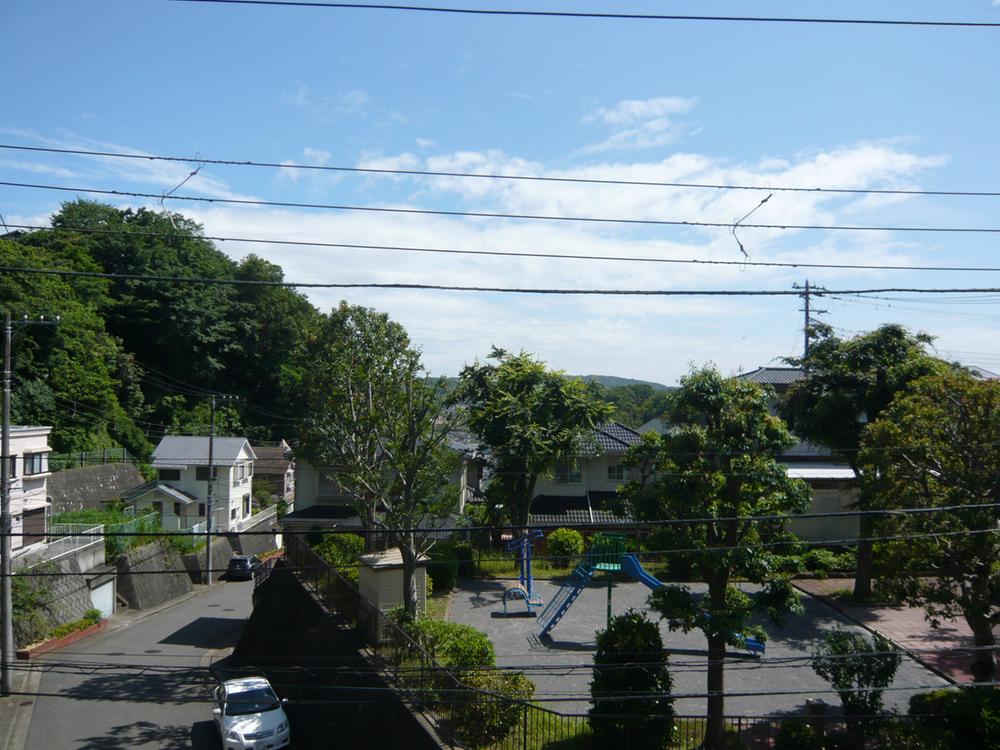 View photos from the second floor local. South side has a road and park, There is a feeling of opening
現地2階部分からの眺望写真。南面は道路そして公園があり、開放感があります
Otherその他 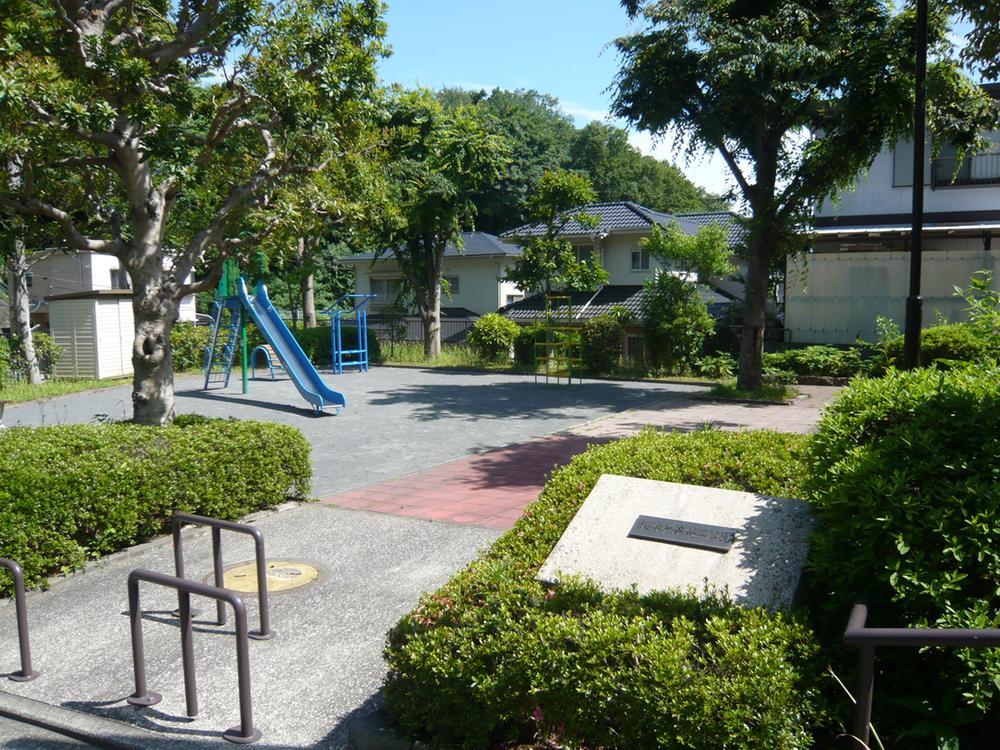 Blacksmith months valley second park (1 minute walk)
鍛冶ヶ谷第二公園(徒歩1分)
Toiletトイレ 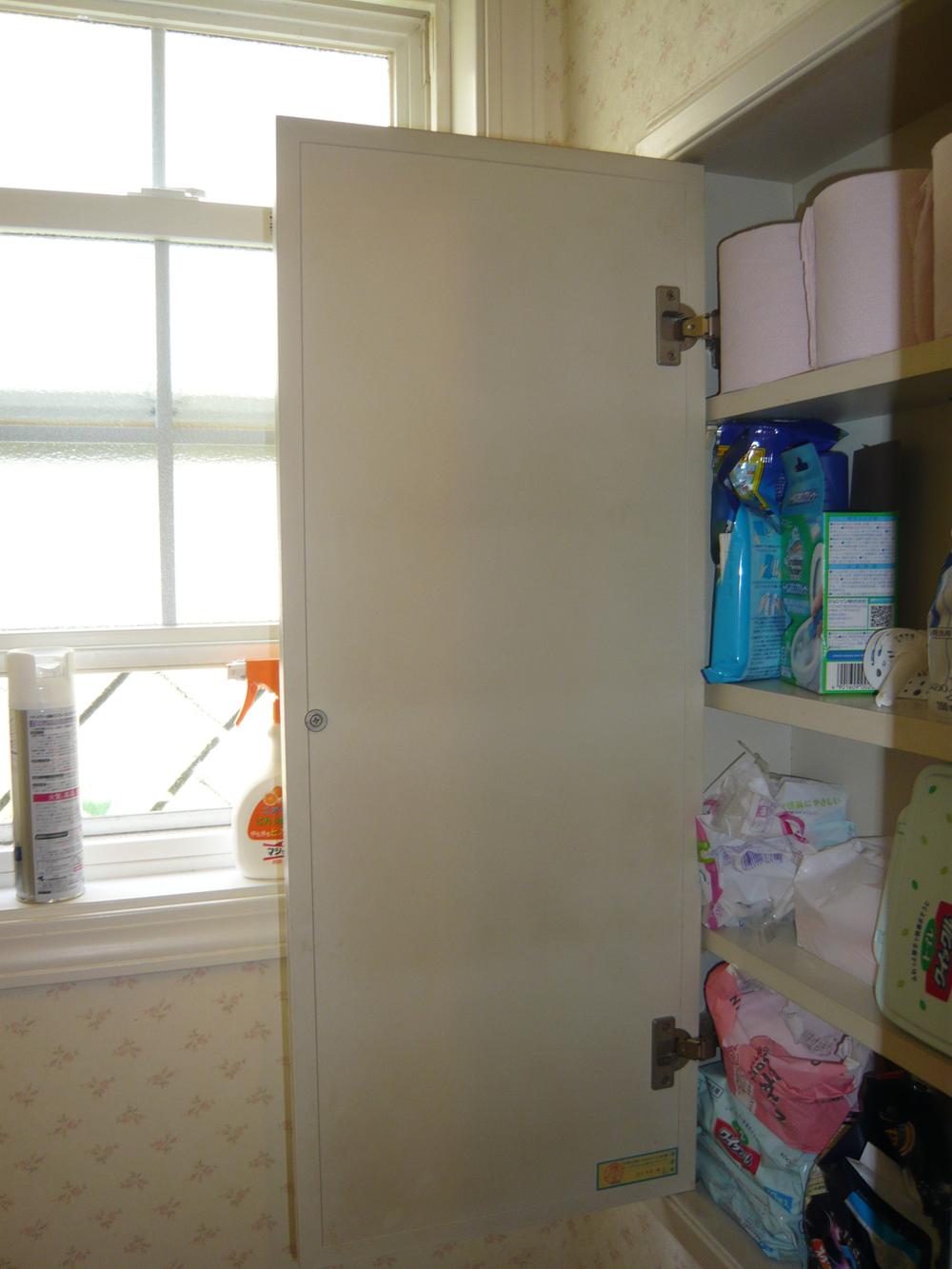 With windows for ventilation and accessories housed in toilet
トイレには小物収納と換気用の窓付
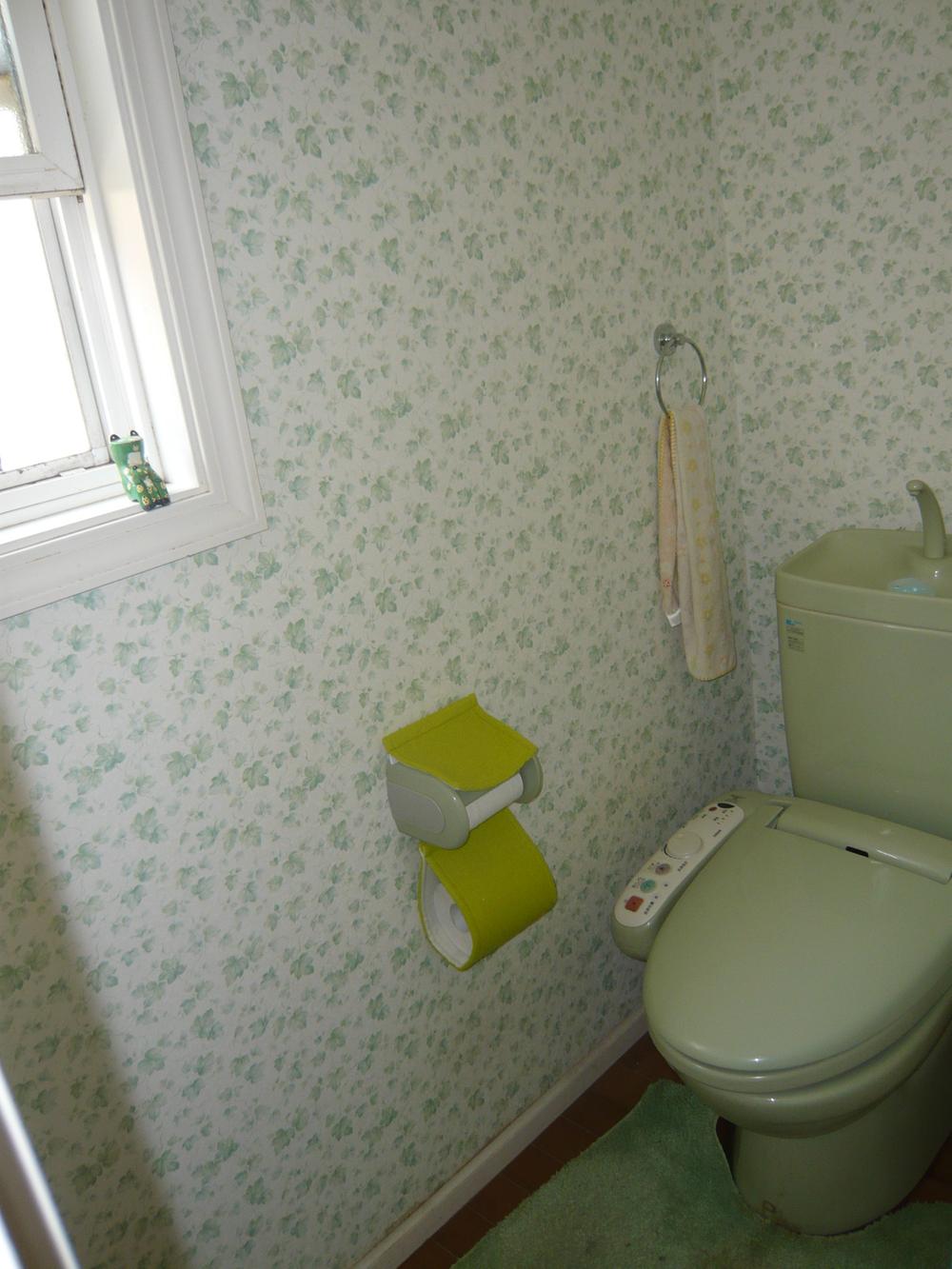 With also housed on the second floor ・ There is a toilet with a window
2階にも収納付・窓付のトイレがあります
Location
|
















