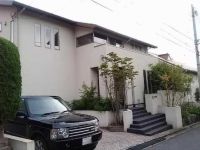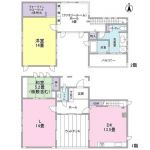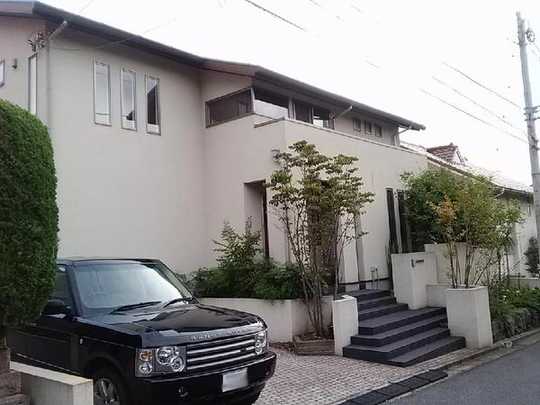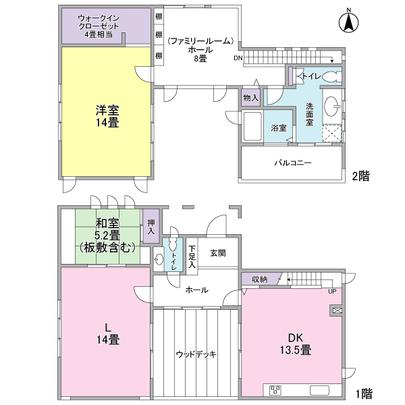2005December
54 million yen, 2LDK, 133.87 sq m
Used Homes » Kanto » Kanagawa Prefecture » Yokohama Sakae-ku
 
| | Yokohama-shi, Kanagawa-ku Sakae 神奈川県横浜市栄区 |
| JR Negishi Line "Konandai" 15 minutes Shodo 3-chome MinamiAyumi 4 minutes by bus JR根岸線「港南台」バス15分庄戸3丁目南歩4分 |
Price 価格 | | 54 million yen 5400万円 | Floor plan 間取り | | 2LDK 2LDK | Units sold 販売戸数 | | 1 units 1戸 | Land area 土地面積 | | 253.4 sq m (registration) 253.4m2(登記) | Building area 建物面積 | | 133.87 sq m (registration) 133.87m2(登記) | Driveway burden-road 私道負担・道路 | | Nothing, North 4.5m width 無、北4.5m幅 | Completion date 完成時期(築年月) | | December 2005 2005年12月 | Address 住所 | | Yokohama-shi, Kanagawa-ku Sakae Shodo 3 神奈川県横浜市栄区庄戸3 | Traffic 交通 | | JR Negishi Line "Konandai" 15 minutes Shodo 3-chome MinamiAyumi 4 minutes by bus JR根岸線「港南台」バス15分庄戸3丁目南歩4分
| Person in charge 担当者より | | Rep Hasebe MichiTaku 担当者長谷部 路拓 | Contact お問い合せ先 | | Tokyu Livable Inc. Konandai Center TEL: 0120-226109 [Toll free] Please contact the "saw SUUMO (Sumo)" 東急リバブル(株)港南台センターTEL:0120-226109【通話料無料】「SUUMO(スーモ)を見た」と問い合わせください | Building coverage, floor area ratio 建ぺい率・容積率 | | 30% ・ 60% 30%・60% | Time residents 入居時期 | | Consultation 相談 | Land of the right form 土地の権利形態 | | Ownership 所有権 | Structure and method of construction 構造・工法 | | Wooden 2-story 木造2階建 | Use district 用途地域 | | One low-rise 1種低層 | Overview and notices その他概要・特記事項 | | Contact: Hasebe MichiTaku, Parking: car space 担当者:長谷部 路拓、駐車場:カースペース | Company profile 会社概要 | | <Mediation> Minister of Land, Infrastructure and Transport (10) No. 002611 (one company) Real Estate Association (Corporation) metropolitan area real estate Fair Trade Council member Tokyu Livable Inc. Konandai center Yubinbango234-0054 Yokohama-shi, Kanagawa-ku, Konan Konandai 4-17-29 Yokohama Five building second floor <仲介>国土交通大臣(10)第002611号(一社)不動産協会会員 (公社)首都圏不動産公正取引協議会加盟東急リバブル(株)港南台センター〒234-0054 神奈川県横浜市港南区港南台4-17-29 ヨコハマファイブビル2階 |
Local appearance photo現地外観写真  December 2005 Built in Sumitomo Forestry construction of custom home
平成17年12月築の住友林業施工の注文住宅
Floor plan間取り図  2L ・ The floor plan of the DK type, Of about 8 tatami equivalent of second floor hall and the equivalent of about 4 tatami
2L・DKタイプの間取りに、2階部分の約8畳相当のホールや約4畳相当の
Location
|



