Used Homes » Kanto » Kanagawa Prefecture » Yokohama Sakae-ku
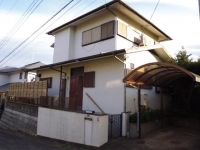 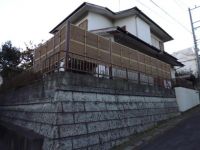
| | Yokohama-shi, Kanagawa-ku Sakae 神奈川県横浜市栄区 |
| JR Negishi Line "Hongodai" walk 23 minutes JR根岸線「本郷台」歩23分 |
Features pickup 特徴ピックアップ | | Land 50 square meters or more / Facing south / All room storage / A quiet residential area / 2-story / Nantei / Development subdivision in 土地50坪以上 /南向き /全居室収納 /閑静な住宅地 /2階建 /南庭 /開発分譲地内 | Price 価格 | | 36,800,000 yen 3680万円 | Floor plan 間取り | | 4LDK 4LDK | Units sold 販売戸数 | | 1 units 1戸 | Land area 土地面積 | | 210.67 sq m (registration) 210.67m2(登記) | Building area 建物面積 | | 93.34 sq m (registration) 93.34m2(登記) | Driveway burden-road 私道負担・道路 | | Nothing, North 4m width 無、北4m幅 | Completion date 完成時期(築年月) | | August 1976 1976年8月 | Address 住所 | | Yokohama-shi, Kanagawa-ku Sakae Hongodai 5 神奈川県横浜市栄区本郷台5 | Traffic 交通 | | JR Negishi Line "Hongodai" walk 23 minutes
Enoden bus "belvedere" walk 2 minutes JR Negishi Line "Konandai" walk 33 minutes JR根岸線「本郷台」歩23分
江ノ電バス「見晴台」歩2分JR根岸線「港南台」歩33分
| Related links 関連リンク | | [Related Sites of this company] 【この会社の関連サイト】 | Person in charge 担当者より | | Person in charge of real-estate and building Sekine Akio Age: 40 Daigyokai Experience: 10 years renovation, Because there is renovation of experience, In conjunction with the mediation of the second-hand housing, Consultation such as renovation, We will propose also to. Please feel free to contact us. 担当者宅建関根 明生年齢:40代業界経験:10年リフォーム、増改築の経験もございますので、中古住宅の仲介と併せて、リフォーム等のご相談、ご提案もさせていただきます。お気軽にご相談下さい。 | Contact お問い合せ先 | | TEL: 0800-603-8170 [Toll free] mobile phone ・ Also available from PHS
Caller ID is not notified
Please contact the "saw SUUMO (Sumo)"
If it does not lead, If the real estate company TEL:0800-603-8170【通話料無料】携帯電話・PHSからもご利用いただけます
発信者番号は通知されません
「SUUMO(スーモ)を見た」と問い合わせください
つながらない方、不動産会社の方は
| Building coverage, floor area ratio 建ぺい率・容積率 | | 60% ・ 200% 60%・200% | Time residents 入居時期 | | Immediate available 即入居可 | Land of the right form 土地の権利形態 | | Ownership 所有権 | Structure and method of construction 構造・工法 | | Wooden 2-story (framing method) 木造2階建(軸組工法) | Use district 用途地域 | | One dwelling 1種住居 | Other limitations その他制限事項 | | Residential land development construction regulation area, Quasi-fire zones 宅地造成工事規制区域、準防火地域 | Overview and notices その他概要・特記事項 | | Contact: Sekine Akio, Facilities: Public Water Supply, This sewage, City gas, Parking: car space 担当者:関根 明生、設備:公営水道、本下水、都市ガス、駐車場:カースペース | Company profile 会社概要 | | <Mediation> Minister of Land, Infrastructure and Transport (2) the first 007,535 No. Nice Co., Ltd. Nice residence of Information Center Smile Cafe Kamiooka Yubinbango233-0002 Yokohama-shi, Kanagawa-ku, Konan Kamiookanishi 1-13-18 NIC Urban Heim Kamiooka Plaza first floor <仲介>国土交通大臣(2)第007535号ナイス(株)ナイス住まいの情報館住まいるCafe上大岡〒233-0002 神奈川県横浜市港南区上大岡西1-13-18 NICアーバンハイム上大岡プラザ1階 |
Local appearance photo現地外観写真 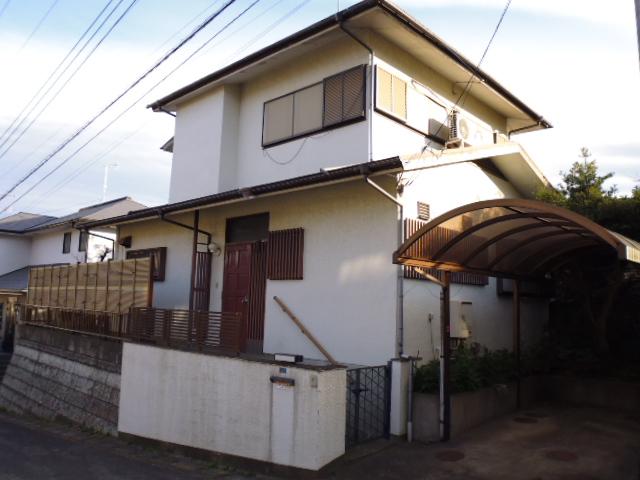 Local (11 May 2013) Shooting
現地(2013年11月)撮影
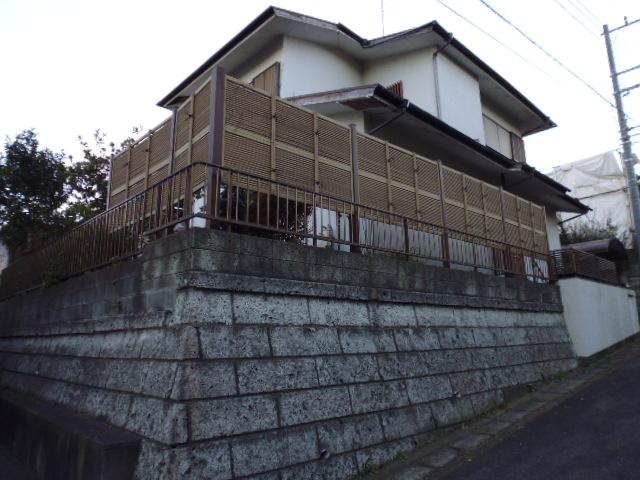 Local (11 May 2013) Shooting
現地(2013年11月)撮影
Floor plan間取り図 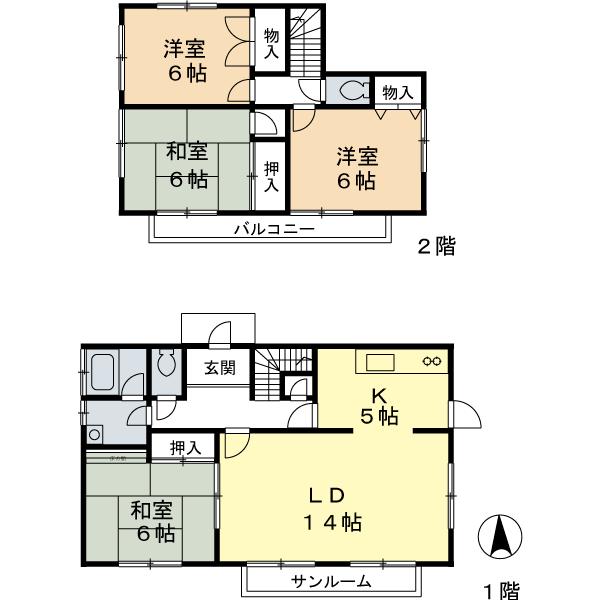 36,800,000 yen, 4LDK, Land area 210.67 sq m , Building area 93.34 sq m 2 storey plan view
3680万円、4LDK、土地面積210.67m2、建物面積93.34m2 2階建て平面図
Local photos, including front road前面道路含む現地写真 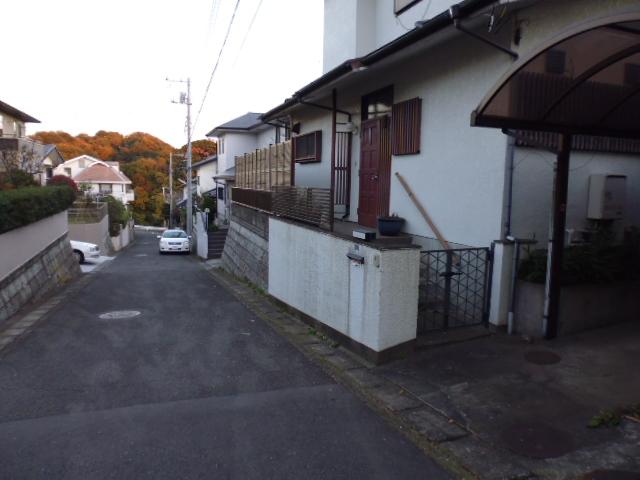 Local (11 May 2013) Shooting
現地(2013年11月)撮影
Parking lot駐車場 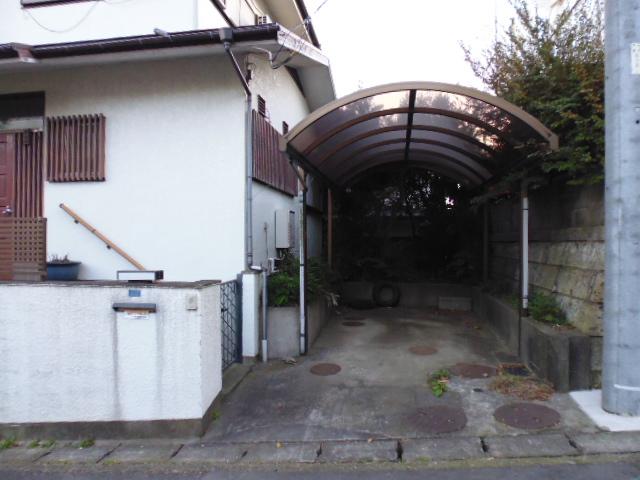 Local (11 May 2013) Shooting
現地(2013年11月)撮影
Local photos, including front road前面道路含む現地写真 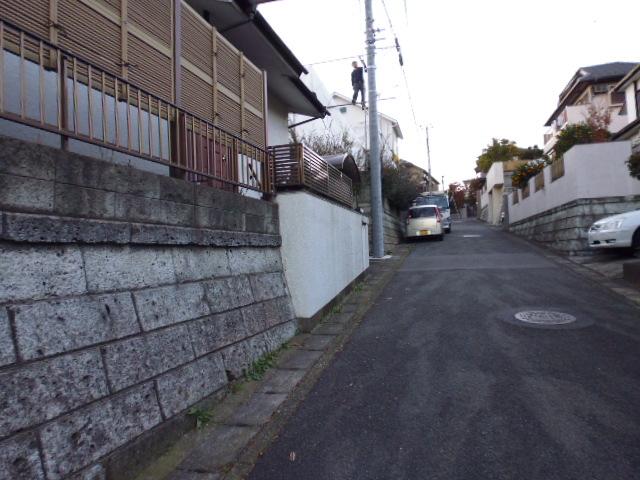 Local (11 May 2011) Shooting
現地(2011年11月)撮影
Location
|







