Used Homes » Kanto » Kanagawa Prefecture » Yokohama Seya-ku
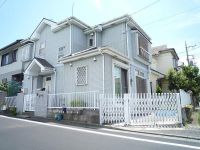 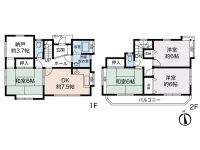
| | Yokohama-shi, Kanagawa-ku, Seya 神奈川県横浜市瀬谷区 |
| Sagami Railway Main Line "Seya" walk 11 minutes 相鉄本線「瀬谷」歩11分 |
| Sotetsu Line "Seya" station walk 11 minutes! Per northwest corner lot, Open feeling there! All the living room facing south! All room 6 Pledge or more of floor plan! 1995 July Built in 4DK + storeroom! 相鉄線「瀬谷」駅徒歩11分!北西の角地につき、開放感が有ります!全居室南向き!全居室6帖以上の間取り!平成7年7月築の4DK+納戸! |
| Site and the road is flat! Shaping land! All room housed there! ● 8-minute walk from Daimon elementary school! (About 640m) ● Seya 13-minute walk from the junior high school! (About 970m) ● 8-minute walk from the Co-op Kanagawa! (About 640m) 敷地と道路は平坦!整形地!全居室収納有り!●大門小学校まで徒歩8分!(約640m)●瀬谷中学校まで徒歩13分!(約970m)●コープかながわまで徒歩8分!(約640m) |
Features pickup 特徴ピックアップ | | Facing south / Yang per good / All room storage / A quiet residential area / Or more before road 6m / Corner lot / Shaping land / Wide balcony / Toilet 2 places / 2-story / South balcony / All room 6 tatami mats or more / Storeroom / All rooms are two-sided lighting / Flat terrain 南向き /陽当り良好 /全居室収納 /閑静な住宅地 /前道6m以上 /角地 /整形地 /ワイドバルコニー /トイレ2ヶ所 /2階建 /南面バルコニー /全居室6畳以上 /納戸 /全室2面採光 /平坦地 | Price 価格 | | 28.8 million yen 2880万円 | Floor plan 間取り | | 4DK + S (storeroom) 4DK+S(納戸) | Units sold 販売戸数 | | 1 units 1戸 | Land area 土地面積 | | 100.56 sq m (registration) 100.56m2(登記) | Building area 建物面積 | | 85.29 sq m (measured) 85.29m2(実測) | Driveway burden-road 私道負担・道路 | | Nothing, West 6m width, North 6.4m width 無、西6m幅、北6.4m幅 | Completion date 完成時期(築年月) | | July 1995 1995年7月 | Address 住所 | | Yokohama-shi, Kanagawa-ku, Seya Seya 6 神奈川県横浜市瀬谷区瀬谷6 | Traffic 交通 | | Sagami Railway Main Line "Seya" walk 11 minutes 相鉄本線「瀬谷」歩11分
| Contact お問い合せ先 | | Sotetsu Real Estate Sales Co., Ltd. Seya shop TEL: 0800-603-2982 [Toll free] mobile phone ・ Also available from PHS
Caller ID is not notified
Please contact the "saw SUUMO (Sumo)"
If it does not lead, If the real estate company 相鉄不動産販売(株)瀬谷店TEL:0800-603-2982【通話料無料】携帯電話・PHSからもご利用いただけます
発信者番号は通知されません
「SUUMO(スーモ)を見た」と問い合わせください
つながらない方、不動産会社の方は
| Building coverage, floor area ratio 建ぺい率・容積率 | | 40% ・ 80% 40%・80% | Time residents 入居時期 | | Consultation 相談 | Land of the right form 土地の権利形態 | | Ownership 所有権 | Structure and method of construction 構造・工法 | | Wooden 2-story 木造2階建 | Use district 用途地域 | | One low-rise 1種低層 | Overview and notices その他概要・特記事項 | | Facilities: Public Water Supply, This sewage, Individual LPG, Parking: car space 設備:公営水道、本下水、個別LPG、駐車場:カースペース | Company profile 会社概要 | | <Mediation> Minister of Land, Infrastructure and Transport (2) the first 006,809 No. Sotetsu Real Estate Sales Co., Ltd. Seya shop Yubinbango246-0013 Yokohama-shi, Kanagawa-ku, Seya Aizawa 1-4-4 Monte Shuster first floor <仲介>国土交通大臣(2)第006809号相鉄不動産販売(株)瀬谷店〒246-0013 神奈川県横浜市瀬谷区相沢1-4-4 モンテシャスター1階 |
Local appearance photo現地外観写真 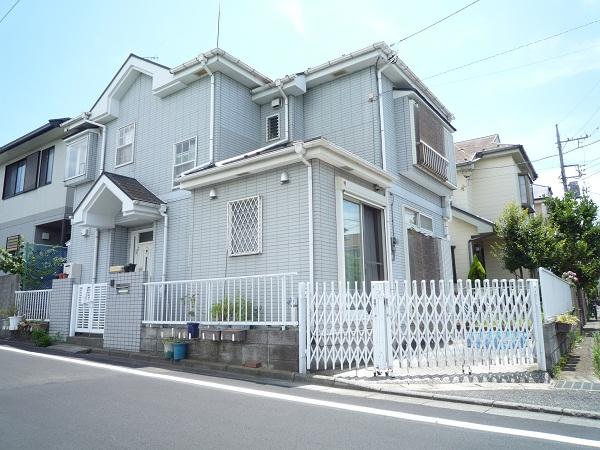 Local (July 2013) Shooting
現地(2013年7月)撮影
Floor plan間取り図 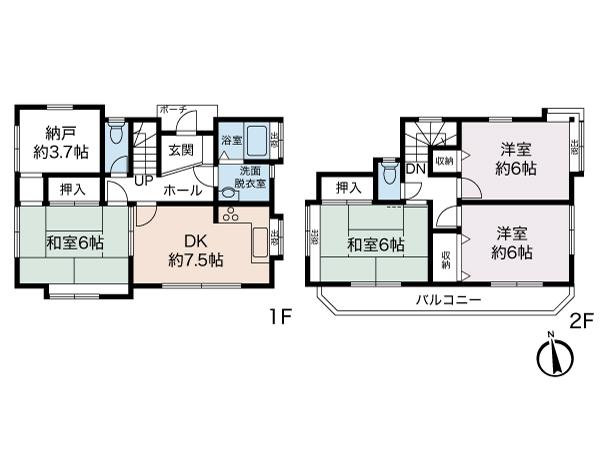 28.8 million yen, 4DK + S (storeroom), Land area 100.56 sq m , Building area 85.29 sq m all room 6 Pledge or more of floor plan!
2880万円、4DK+S(納戸)、土地面積100.56m2、建物面積85.29m2 全居室6帖以上の間取り!
Local appearance photo現地外観写真 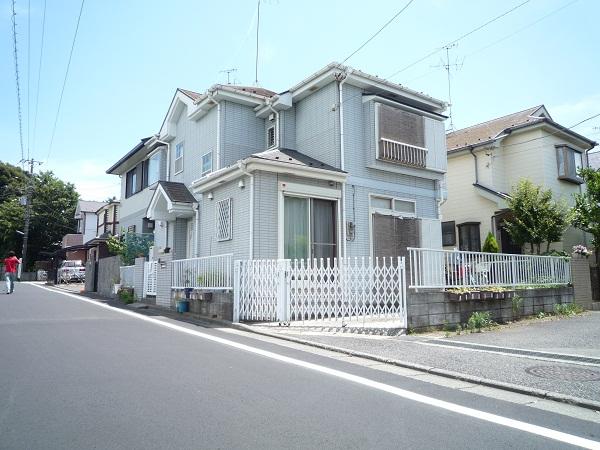 Local (July 2013) Shooting
現地(2013年7月)撮影
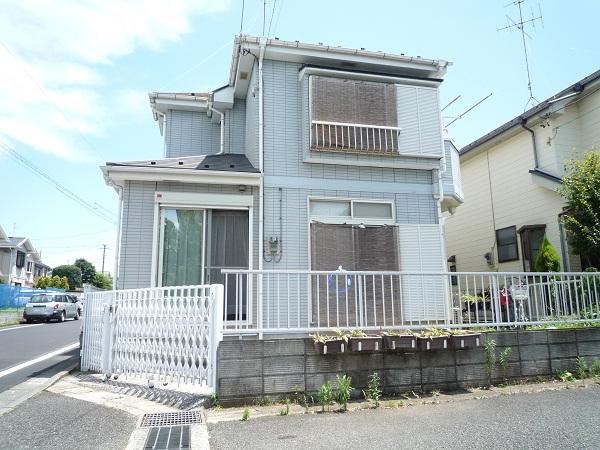 Local (July 2013) Shooting
現地(2013年7月)撮影
Otherその他 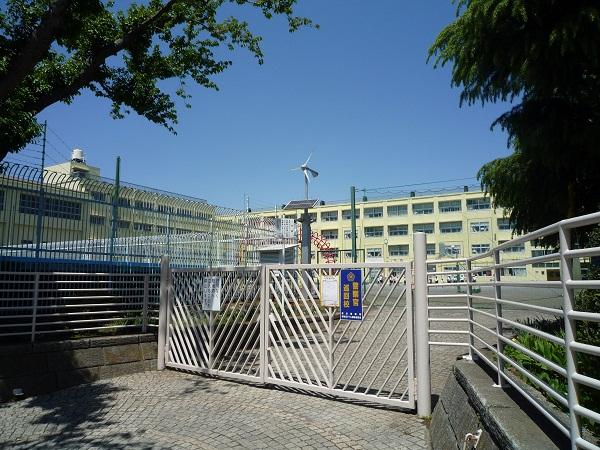 Walk about 8 minutes to Daimon elementary school (about 640m)
大門小学校まで徒歩約8分(約640m)
Local appearance photo現地外観写真 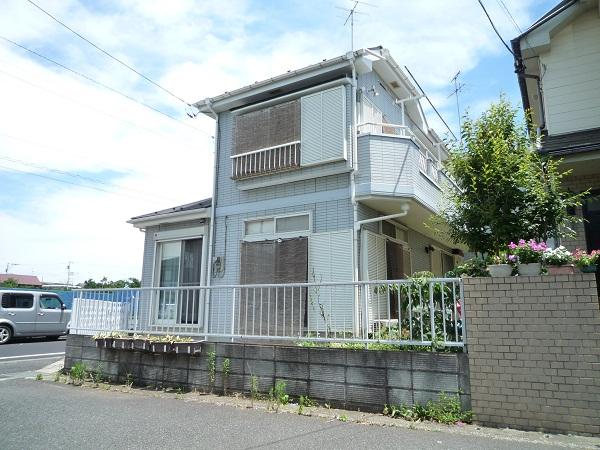 Local (July 2013) Shooting
現地(2013年7月)撮影
Otherその他 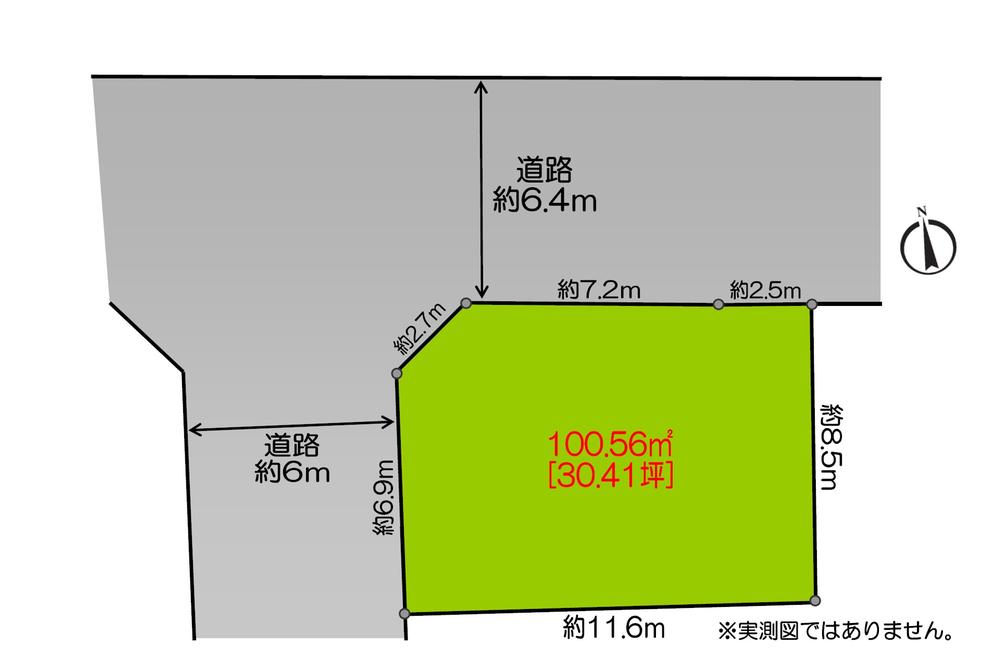 Topographic map, Per northwest corner lot, There is a feeling of opening!
地形図、北西角地につき、開放感有り!
Local appearance photo現地外観写真 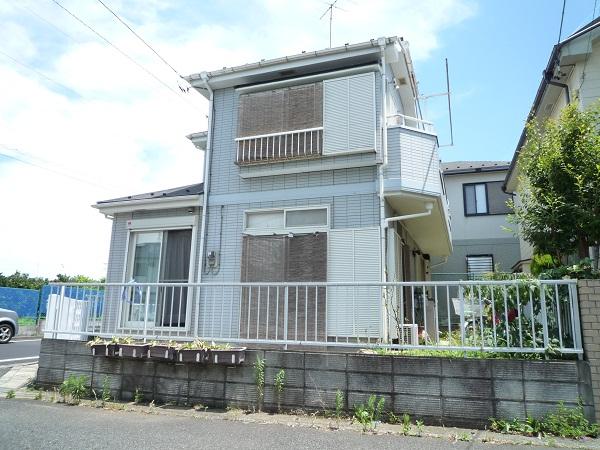 Balcony, Facing the south, Good is per yang.
バルコニーは、南側に面し、陽当り良好です。
Supermarketスーパー 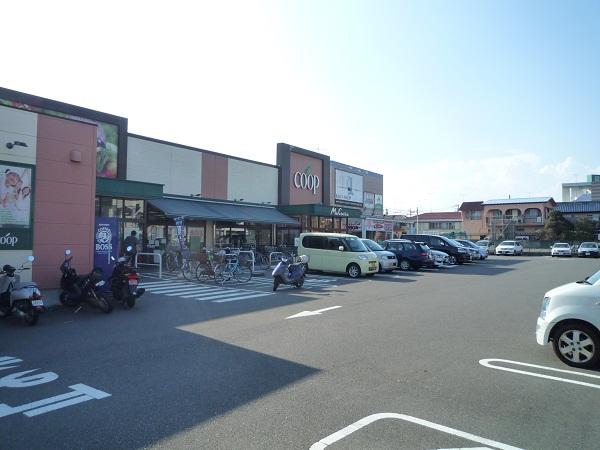 To Co-op Kanagawa walk about 8 minutes (about 640m)
コープかながわまで徒歩約8分(約640m)
Kindergarten ・ Nursery幼稚園・保育園 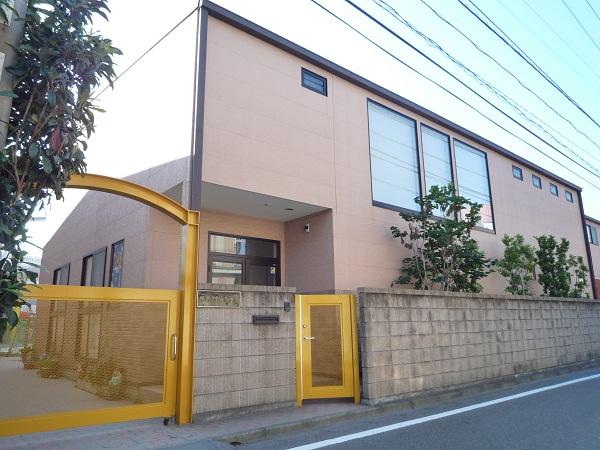 Walk about 9 minutes to Yokohama Sagami kindergarten (about 670m)
横浜さがみ幼稚園まで徒歩約9分(約670m)
Location
|











