Used Homes » Kanto » Kanagawa Prefecture » Totsuka-ku, Yokohama-shi
 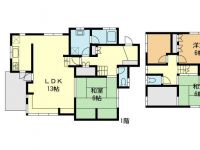
| | Kanagawa Prefecture, Totsuka-ku, Yokohama-shi 神奈川県横浜市戸塚区 |
| JR Yokosuka Line "Totsuka" walk 15 minutes JR横須賀線「戸塚」歩15分 |
| Served by multiple routes, Commute ・ A 15-minute walk from the convenient "Totsuka" station to go to school. Green is a rich environment. All room 6 quires more. With storage of seasonal and big game. 複数路線が乗り入れ、通勤・通学に便利な「戸塚」駅から徒歩15分。緑豊かな環境です。全居室6帖以上。季節物や大物の収納付き。 |
| Leafy residential area A quiet residential area System kitchen Independent kitchen The window in the bathroom 2-story All room 6 quires more Walk-in closet 緑豊かな住宅地 閑静な住宅地 システムキッチン 独立キッチン 浴室に窓 2階建 全居室6帖以上 ウォークインクローゼット |
Features pickup 特徴ピックアップ | | Immediate Available / System kitchen / A quiet residential area / 2-story / The window in the bathroom / Leafy residential area / Walk-in closet / All room 6 tatami mats or more 即入居可 /システムキッチン /閑静な住宅地 /2階建 /浴室に窓 /緑豊かな住宅地 /ウォークインクロゼット /全居室6畳以上 | Event information イベント情報 | | ・ With respect to this property, So we have prepared a large number of photos from various angles, If you contact us we will send you by e-mail. ・ And we will respond individually to the financial planner is consultation of the funds on housing purchase. Please contact us than do not hesitate to right link website consultation is also possible because of the e-mail. ・こちらの物件に関して、様々な角度からの写真を多数用意しておりますので、お問合せいただければメールにてお送りします。・ファイナンシャルプランナーが住宅購入に関する資金のご相談に個別に対応させて頂きます。メールでのご相談も可能ですのでお気軽に右記リンクホームページよりお問い合わせください。 | Price 価格 | | 31,800,000 yen 3180万円 | Floor plan 間取り | | 3LDK + S (storeroom) 3LDK+S(納戸) | Units sold 販売戸数 | | 1 units 1戸 | Land area 土地面積 | | 183.46 sq m (registration) 183.46m2(登記) | Building area 建物面積 | | 105.93 sq m (registration) 105.93m2(登記) | Driveway burden-road 私道負担・道路 | | Nothing, Southeast 1.8m width 無、南東1.8m幅 | Completion date 完成時期(築年月) | | March 1981 1981年3月 | Address 住所 | | Kanagawa Prefecture, Totsuka-ku, Yokohama-shi Yoshida-cho 神奈川県横浜市戸塚区吉田町 | Traffic 交通 | | JR Yokosuka Line "Totsuka" walk 15 minutes
JR Tokaido Line "Yokohama" bus 44 minutes before Bridgestone walk 5 minutes
Sagami Railway Izumino Line "Yayoidai" 20 minutes Bridgestone before walking 5 minutes by bus JR横須賀線「戸塚」歩15分
JR東海道本線「横浜」バス44分ブリヂストン前歩5分
相鉄いずみ野線「弥生台」バス20分ブリヂストン前歩5分
| Related links 関連リンク | | [Related Sites of this company] 【この会社の関連サイト】 | Person in charge 担当者より | | Rep Sakaki When we think of Yuji customers, Bear in mind the "I have a important job of the left and right to life.", I think that to be a behavior that has the responsibility. Thank you so we will help hard is when I am allowed to charge. 担当者榊 勇二お客様の事を考える時、「人生を左右する大事な仕事をしているんだ」と肝に銘じ、責任を持った言動をしなければと思っています。担当させて頂く際には一生懸命お手伝いをさせて頂きますので宜しくお願い致します。 | Contact お問い合せ先 | | TEL: 0120-694790 [Toll free] Please contact the "saw SUUMO (Sumo)" TEL:0120-694790【通話料無料】「SUUMO(スーモ)を見た」と問い合わせください | Building coverage, floor area ratio 建ぺい率・容積率 | | 60% ・ 150% 60%・150% | Time residents 入居時期 | | Immediate available 即入居可 | Land of the right form 土地の権利形態 | | Ownership 所有権 | Structure and method of construction 構造・工法 | | Wooden 2-story 木造2階建 | Use district 用途地域 | | One middle and high 1種中高 | Other limitations その他制限事項 | | Setback: upon 2 sq m , Residential land development construction regulation area, Height district, Quasi-fire zones, Shade limit Yes, Building restrictions Yes per cliff, Building restrictions have per on the cliff, Irregular land, Greening area SB area including an inclined portion have to site area セットバック:要2m2、宅地造成工事規制区域、高度地区、準防火地域、日影制限有、崖下につき建築制限有、崖上につき建築制限有、不整形地、緑化地域 敷地面積にSB面積含 傾斜部分有 | Overview and notices その他概要・特記事項 | | Contact: Sakaki Yuji, Facilities: Public Water Supply, This sewage, Building confirmation number: - 担当者:榊 勇二、設備:公営水道、本下水、建築確認番号:- | Company profile 会社概要 | | <Mediation> Kanagawa Governor (2) No. 026229 (the company), Kanagawa Prefecture Building Lots and Buildings Transaction Business Association (Corporation) metropolitan area real estate Fair Trade Council member FP housing counseling network (Ltd.) home town of Yokohama, Kanagawa Prefecture Yubinbango244-0801 Totsuka-ku, Yokohama-shi Shinano-machi 517-1 Park house south of the city 1F <仲介>神奈川県知事(2)第026229号(社)神奈川県宅地建物取引業協会会員 (公社)首都圏不動産公正取引協議会加盟FP住宅相談ネットワーク(株)ホームタウンよこはま〒244-0801 神奈川県横浜市戸塚区品濃町517-1 パークハウス南の街1F |
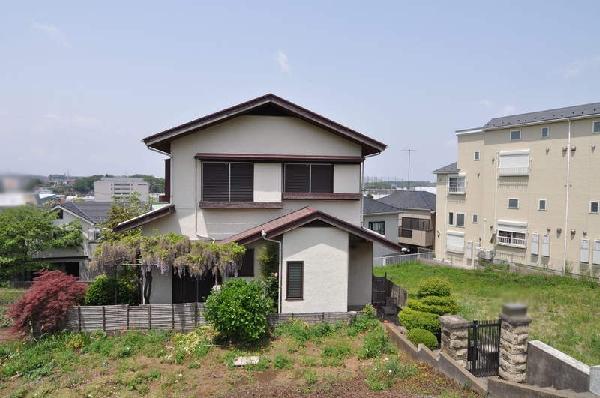 Local appearance photo
現地外観写真
Floor plan間取り図 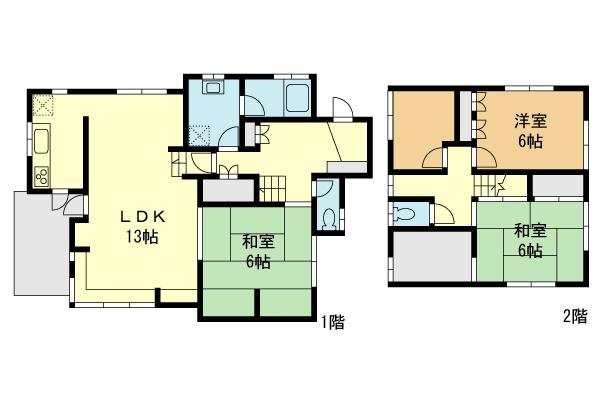 31,800,000 yen, 3LDK+S, Land area 183.46 sq m , Building area 105.93 sq m floor plan
3180万円、3LDK+S、土地面積183.46m2、建物面積105.93m2 間取図
Junior high school中学校 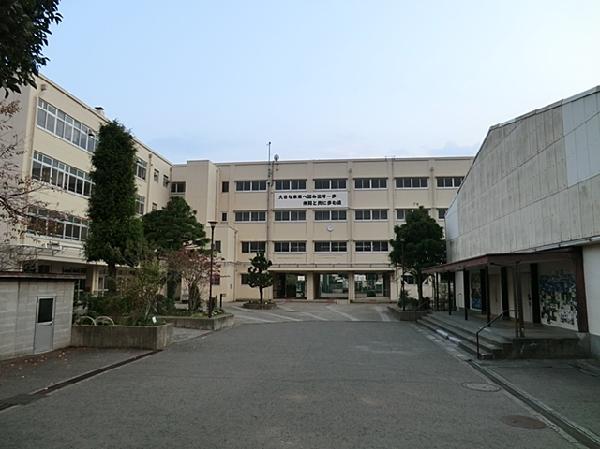 650m to Yokohama Municipal Maioka junior high school
横浜市立舞岡中学校まで650m
Primary school小学校 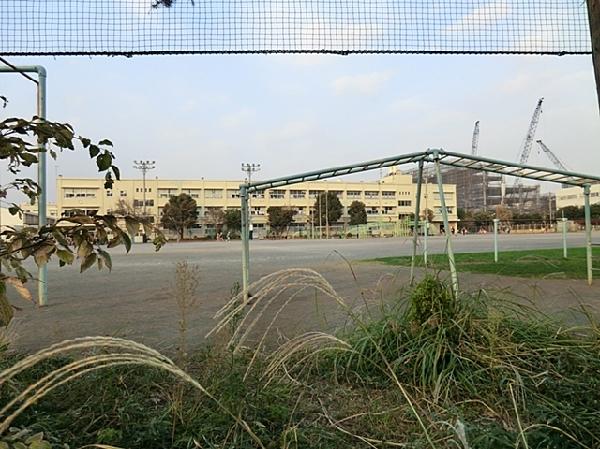 Yokohama Municipal Higashi-Totsuka 1000m up to elementary school
横浜市立東戸塚小学校まで1000m
Kindergarten ・ Nursery幼稚園・保育園 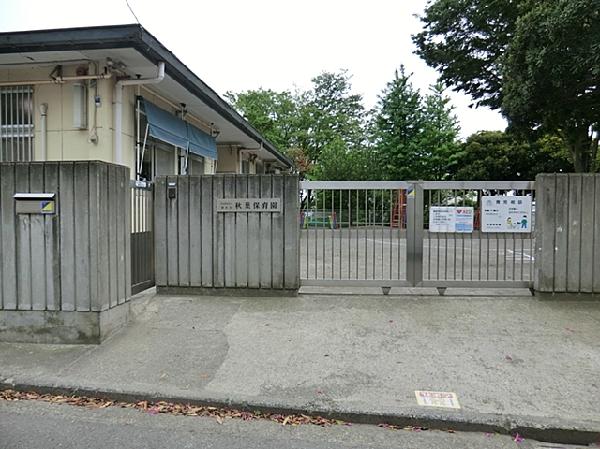 Akiba 1600m to nursery school
秋葉保育園まで1600m
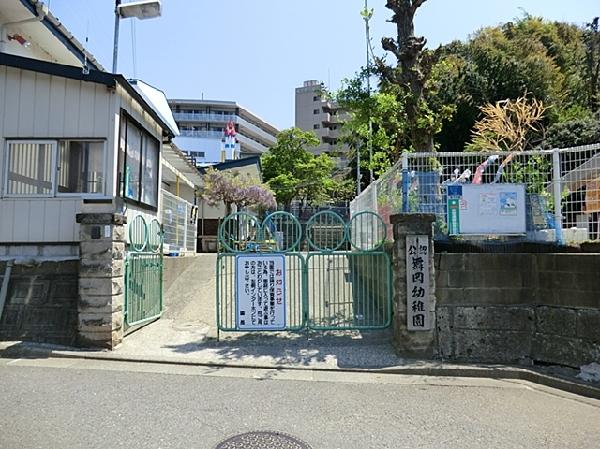 Maioka 1400m to kindergarten
舞岡幼稚園まで1400m
Park公園 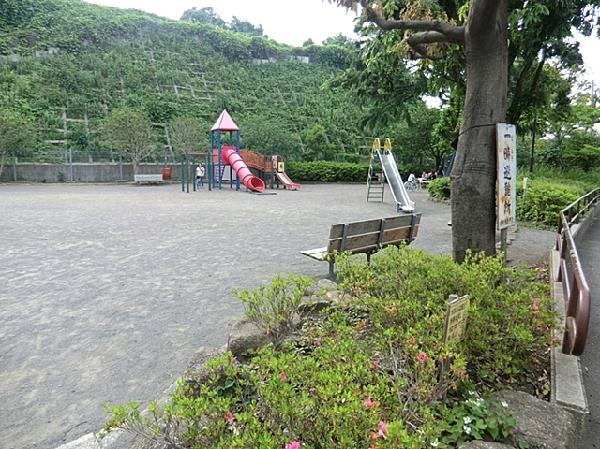 190m to a second park Yoshida-cho
吉田町第二公園まで190m
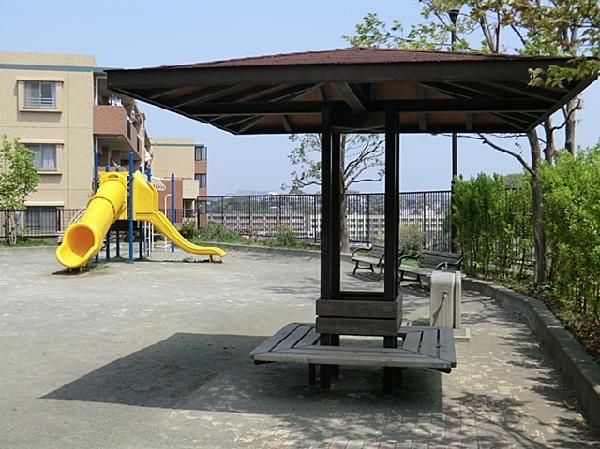 450m until Yoshida under Uchikoshi park
吉田下打越公園まで450m
Hospital病院 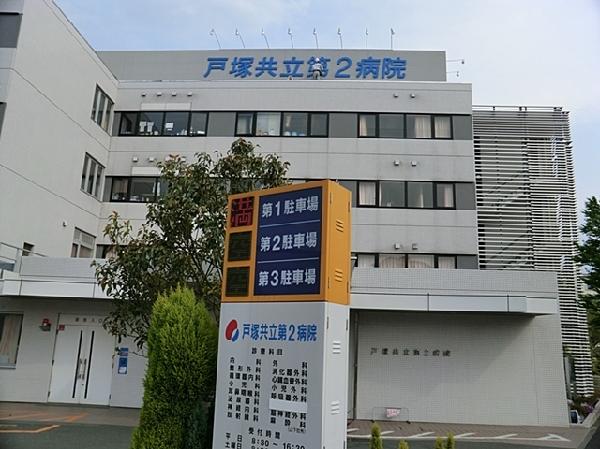 Totsuka Kyoritsu 700m to the second hospital
戸塚共立第2病院まで700m
Supermarketスーパー 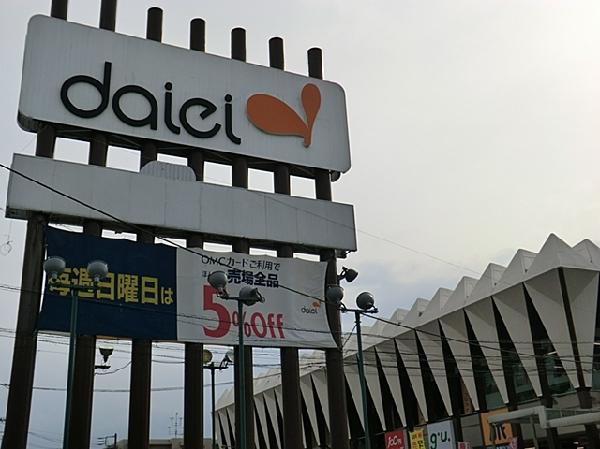 550m to Daiei Totsuka store
ダイエー戸塚店まで550m
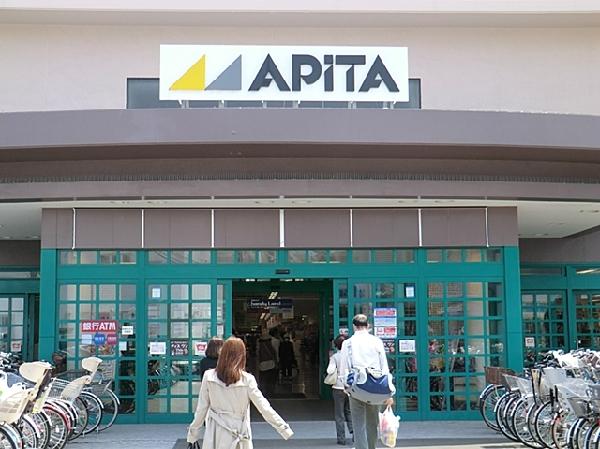 Apita to Totsuka store 1400m
アピタ戸塚店まで1400m
Location
|












