Used Homes » Kanto » Kanagawa Prefecture » Totsuka-ku, Yokohama-shi
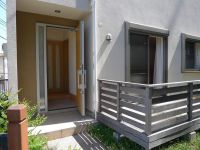 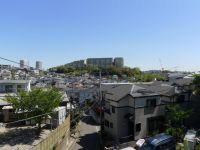
| | Kanagawa Prefecture, Totsuka-ku, Yokohama-shi 神奈川県横浜市戸塚区 |
| JR Yokosuka Line "Higashi-Totsuka" walk 18 minutes JR横須賀線「東戸塚」歩18分 |
| 2006 built is because still the rooms are newly built parallel. Come please visit. 平成18年築ですのでまだまだお部屋は新築並です。是非ご覧ください。 |
| System kitchen, Bathroom Dryer, All room storage, A quiet residential areaese-style room, Face-to-face kitchen, Toilet 2 places, 2-story, The window in the bathroom, Leafy residential area システムキッチン、浴室乾燥機、全居室収納、閑静な住宅地、和室、対面式キッチン、トイレ2ヶ所、2階建、浴室に窓、緑豊かな住宅地 |
Features pickup 特徴ピックアップ | | System kitchen / Bathroom Dryer / All room storage / A quiet residential area / Japanese-style room / Face-to-face kitchen / Toilet 2 places / 2-story / The window in the bathroom / Leafy residential area システムキッチン /浴室乾燥機 /全居室収納 /閑静な住宅地 /和室 /対面式キッチン /トイレ2ヶ所 /2階建 /浴室に窓 /緑豊かな住宅地 | Price 価格 | | 34,900,000 yen 3490万円 | Floor plan 間取り | | 4LDK 4LDK | Units sold 販売戸数 | | 1 units 1戸 | Total units 総戸数 | | 1 units 1戸 | Land area 土地面積 | | 230.13 sq m (registration), High-voltage lines under: 169.73 sq m including, Inclined portion: 40% including 230.13m2(登記)、高圧線下:169.73m2含、傾斜部分:40%含 | Building area 建物面積 | | 90.86 sq m (registration) 90.86m2(登記) | Driveway burden-road 私道負担・道路 | | Nothing, North 4.5m width 無、北4.5m幅 | Completion date 完成時期(築年月) | | November 2006 2006年11月 | Address 住所 | | Kanagawa Prefecture, Totsuka-ku, Yokohama-shi Maeda-cho 神奈川県横浜市戸塚区前田町 | Traffic 交通 | | JR Yokosuka Line "Higashi-Totsuka" walk 18 minutes
Blue Line "Maioka" walk 40 minutes
JR Yokosuka Line "Totsuka" walk 45 minutes JR横須賀線「東戸塚」歩18分
ブルーライン「舞岡」歩40分
JR横須賀線「戸塚」歩45分
| Related links 関連リンク | | [Related Sites of this company] 【この会社の関連サイト】 | Person in charge 担当者より | | Person in charge of real-estate and building Takahito Asahara Age: 60 Daigyokai experience: anything that 40 years of real estate, please contact us. Taking advantage of the many years of experience, We will carry out your help. 担当者宅建浅原 孝仁年齢:60代業界経験:40年不動産の事なら何でもご相談ください。長年の経験を活かして、お客様のお手伝いをさせて頂きます。 | Contact お問い合せ先 | | TEL: 0800-603-1425 [Toll free] mobile phone ・ Also available from PHS
Caller ID is not notified
Please contact the "saw SUUMO (Sumo)"
If it does not lead, If the real estate company TEL:0800-603-1425【通話料無料】携帯電話・PHSからもご利用いただけます
発信者番号は通知されません
「SUUMO(スーモ)を見た」と問い合わせください
つながらない方、不動産会社の方は
| Building coverage, floor area ratio 建ぺい率・容積率 | | Fifty percent ・ 80% 50%・80% | Time residents 入居時期 | | Consultation 相談 | Land of the right form 土地の権利形態 | | Ownership 所有権 | Structure and method of construction 構造・工法 | | Wooden 2-story 木造2階建 | Use district 用途地域 | | One low-rise 1種低層 | Other limitations その他制限事項 | | Easement 169.73 sq m , Residential land development construction regulation area, Height district, Height ceiling Yes, Site area minimum Yes, Shade limit Yes 地役権169.73m2、宅地造成工事規制区域、高度地区、高さ最高限度有、敷地面積最低限度有、日影制限有 | Overview and notices その他概要・特記事項 | | Contact: Takahito Asahara, Facilities: Public Water Supply, This sewage, Individual LPG, Parking: car space 担当者:浅原 孝仁、設備:公営水道、本下水、個別LPG、駐車場:カースペース | Company profile 会社概要 | | <Mediation> Governor of Kanagawa Prefecture (5) No. 018307 (the company), Kanagawa Prefecture Building Lots and Buildings Transaction Business Association (Corporation) metropolitan area real estate Fair Trade Council member THR housing distribution group (Ltd.) House Port Shonan Yubinbango244-0801 Kanagawa Prefecture, Totsuka-ku, Yokohama-shi Shinano-machi 538-1 Higashi-Totsuka center building 501 <仲介>神奈川県知事(5)第018307号(社)神奈川県宅地建物取引業協会会員 (公社)首都圏不動産公正取引協議会加盟THR住宅流通グループ(株)ハウスポート湘南〒244-0801 神奈川県横浜市戸塚区品濃町538-1 東戸塚中央ビル501 |
Local appearance photo現地外観写真 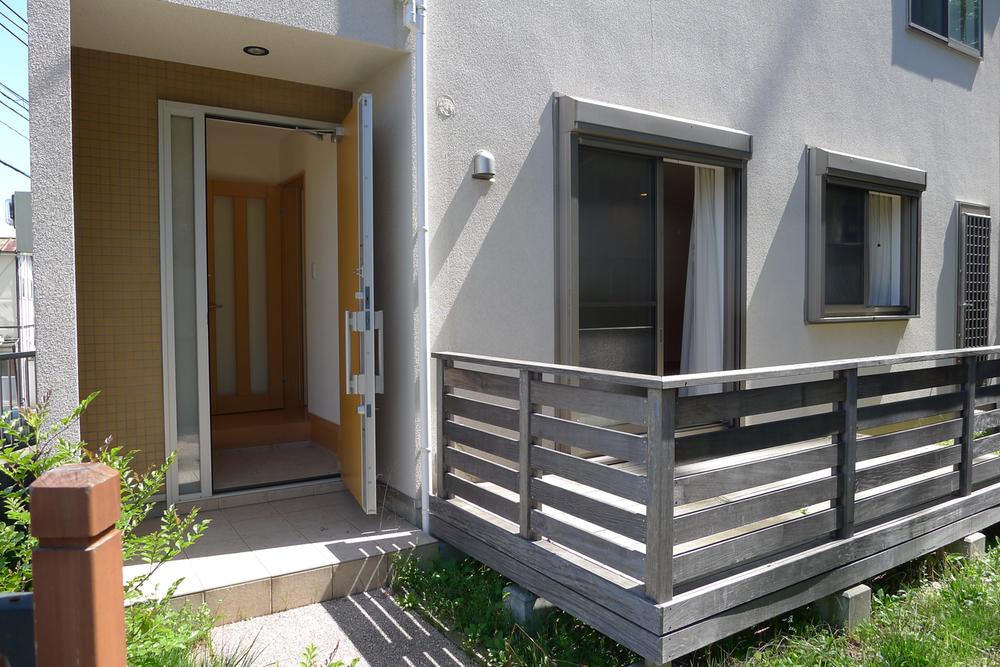 It is in the local entrance. (April 2013) Shooting
現地入口です。(2013年4月)撮影
View photos from the dwelling unit住戸からの眺望写真 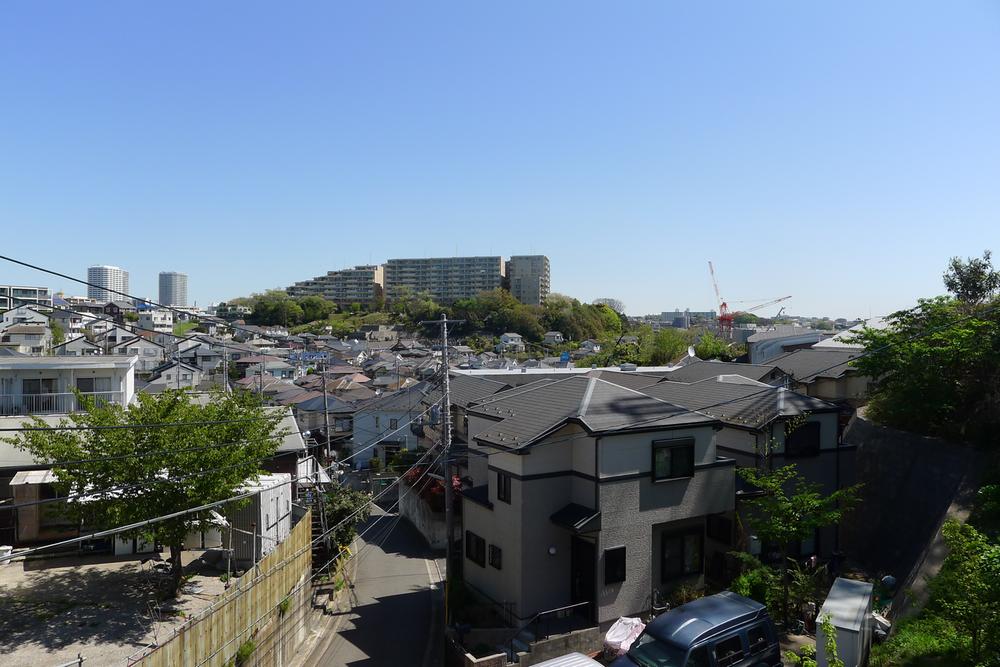 View from local (April 2013) Shooting
現地からの眺望(2013年4月)撮影
Floor plan間取り図 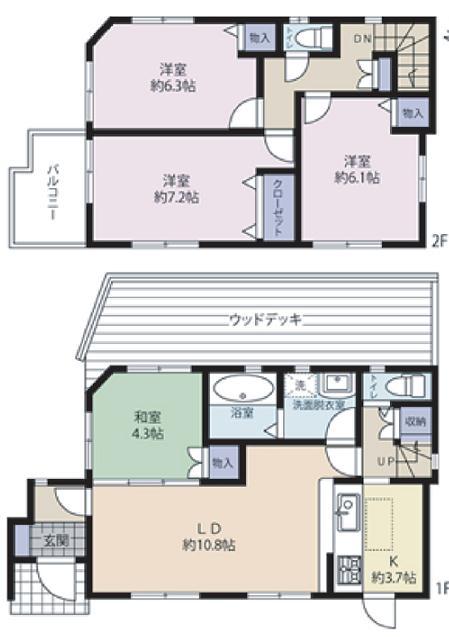 34,900,000 yen, 4LDK, Land area 230.13 sq m , Building area 90.86 sq m Floor
3490万円、4LDK、土地面積230.13m2、建物面積90.86m2 間取り
Livingリビング 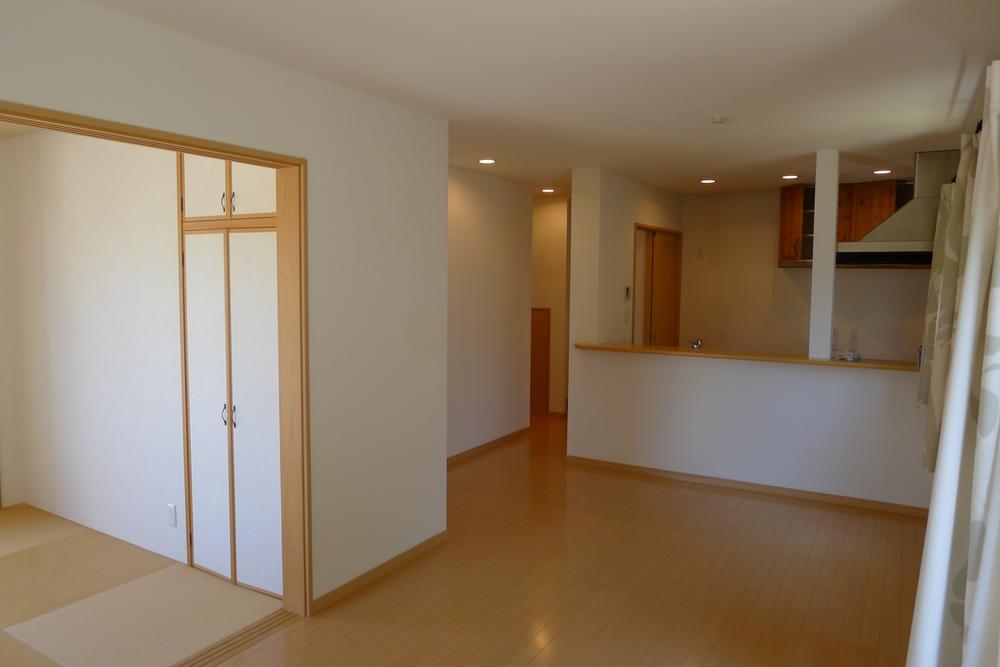 Spacious is living. (April 2013) Shooting
広々リビングです。(2013年4月)撮影
Bathroom浴室 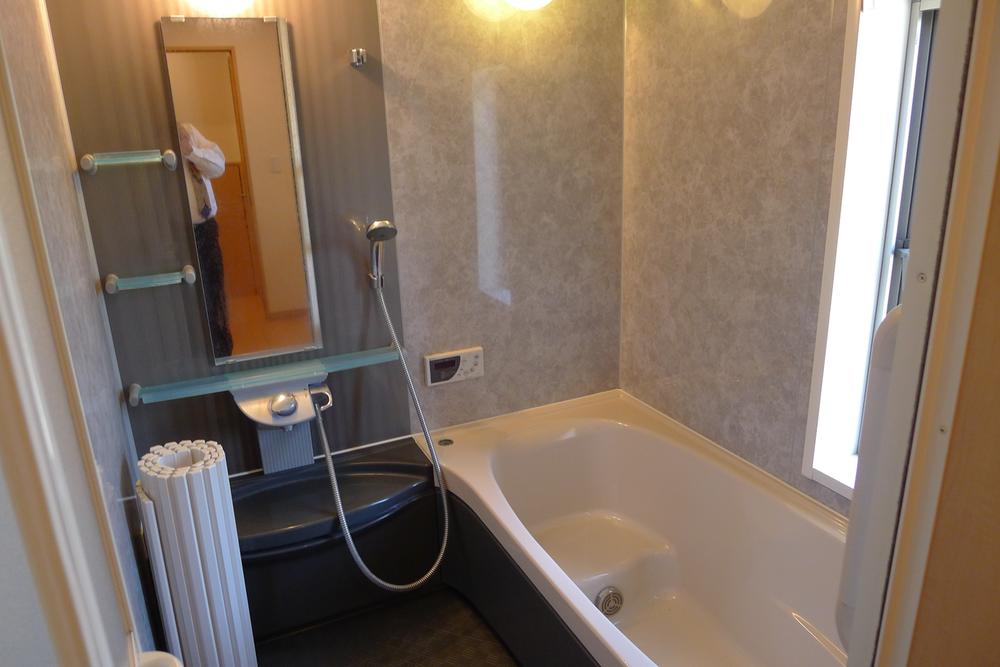 Bathroom is. (April 2013) Shooting
浴室です。(2013年4月)撮影
Kitchenキッチン 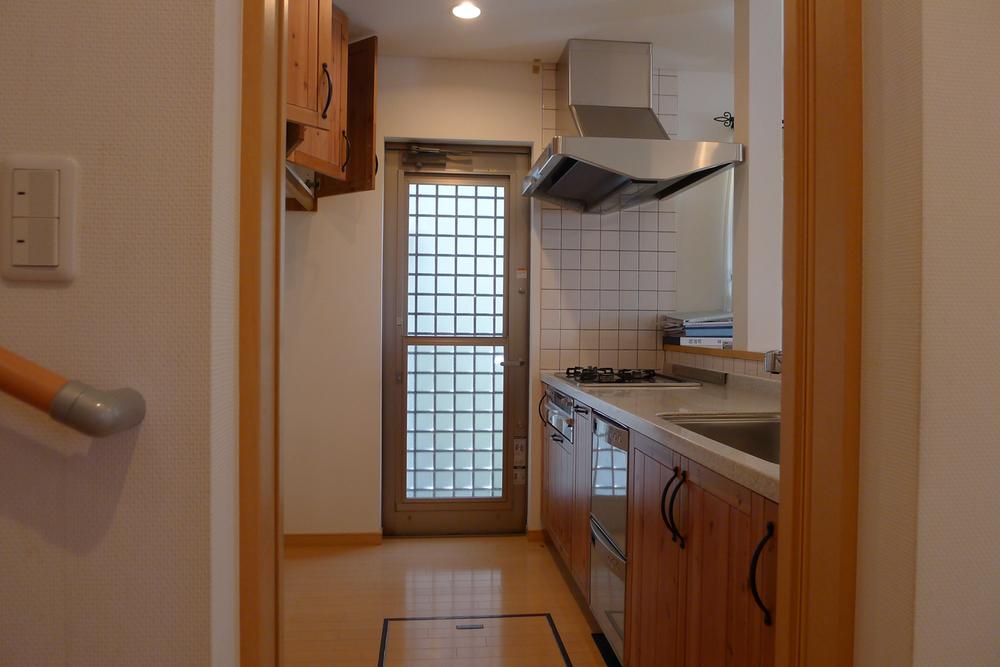 It is a stand-alone face-to-face kitchen. (April 2013) Shooting
独立型の対面キッチンです。(2013年4月)撮影
Balconyバルコニー 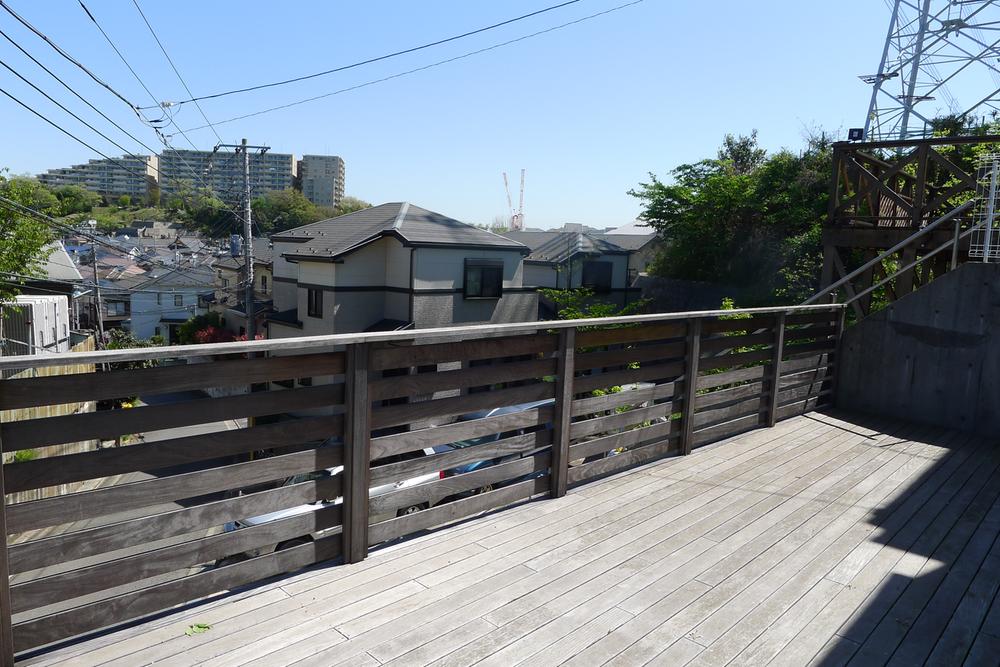 Wood deck (April 2013) Shooting
ウッドデッキ(2013年4月)撮影
Other introspectionその他内観 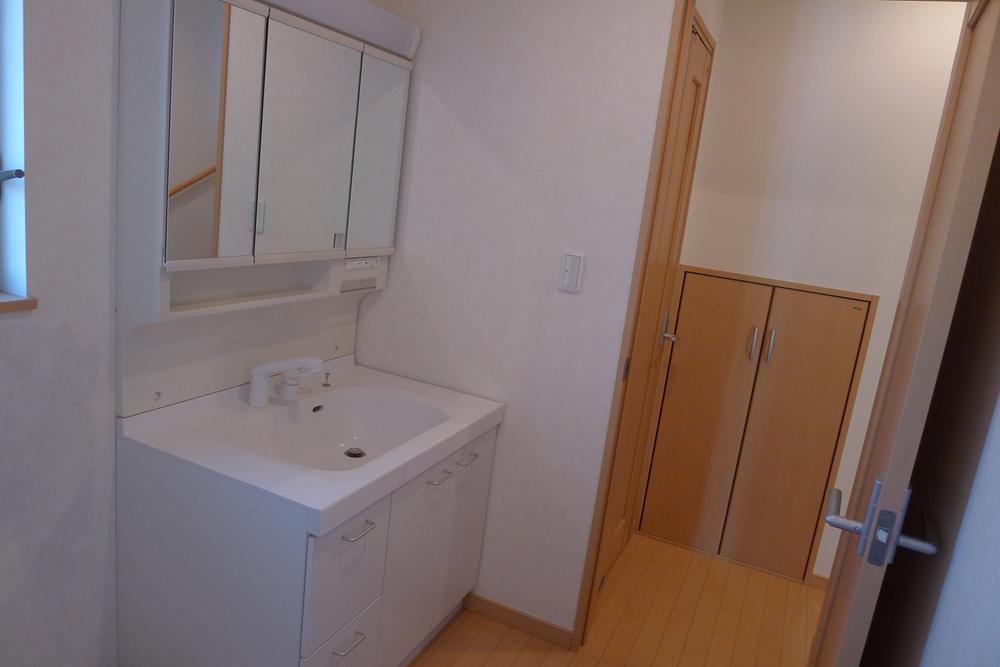 Basin (April 2013) Shooting
洗面(2013年4月)撮影
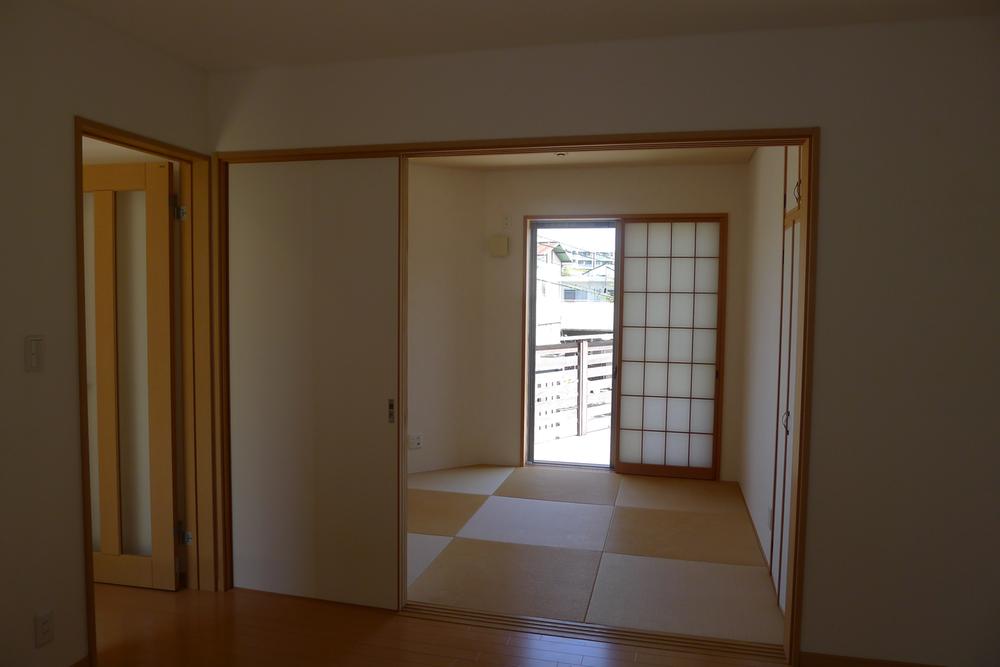 Japanese-style room (April 2013) Shooting
和室(2013年4月)撮影
Location
|










