Used Homes » Kanto » Kanagawa Prefecture » Totsuka-ku, Yokohama-shi
 
| | Kanagawa Prefecture, Totsuka-ku, Yokohama-shi 神奈川県横浜市戸塚区 |
| JR Tokaido Line "Totsuka" 8 minutes Ayumi Nagakubo 1 minute bus JR東海道本線「戸塚」バス8分長久保歩1分 |
| Earthquake resistant ・ It is a custom home of high durability Sekisui Heim. Outer wall is tiled, Solar power ・ Floor heating ・ Ceiling air conditioning ・ Kitchen feet warm air heater, etc., It is equipped with a variety of equipment. 耐震・耐久性の高いセキスイハイムの注文住宅です。外壁はタイル張り、太陽光発電・床暖房・天井埋込エアコン・キッチンの足元温風ヒーター等、いろいろな設備が備わっています。 |
Features pickup 特徴ピックアップ | | Corresponding to the flat-35S / Solar power system / Parking three or more possible / LDK20 tatami mats or more / Land 50 square meters or more / Facing south / System kitchen / Bathroom Dryer / Yang per good / Siemens south road / Corner lot / Shaping land / Garden more than 10 square meters / garden / Washbasin with shower / Face-to-face kitchen / Barrier-free / Toilet 2 places / Bathroom 1 tsubo or more / 2-story / South balcony / Warm water washing toilet seat / Nantei / The window in the bathroom / TV monitor interphone / All living room flooring / Dish washing dryer / Water filter / Living stairs / Floor heating フラット35Sに対応 /太陽光発電システム /駐車3台以上可 /LDK20畳以上 /土地50坪以上 /南向き /システムキッチン /浴室乾燥機 /陽当り良好 /南側道路面す /角地 /整形地 /庭10坪以上 /庭 /シャワー付洗面台 /対面式キッチン /バリアフリー /トイレ2ヶ所 /浴室1坪以上 /2階建 /南面バルコニー /温水洗浄便座 /南庭 /浴室に窓 /TVモニタ付インターホン /全居室フローリング /食器洗乾燥機 /浄水器 /リビング階段 /床暖房 | Price 価格 | | 54,900,000 yen 5490万円 | Floor plan 間取り | | 5LDK 5LDK | Units sold 販売戸数 | | 1 units 1戸 | Land area 土地面積 | | 213.32 sq m (64.52 tsubo) (Registration) 213.32m2(64.52坪)(登記) | Building area 建物面積 | | 124.89 sq m (37.77 tsubo) (Registration) 124.89m2(37.77坪)(登記) | Driveway burden-road 私道負担・道路 | | 9.78 sq m , West 10m width, South 3.4m width 9.78m2、西10m幅、南3.4m幅 | Completion date 完成時期(築年月) | | July 2003 2003年7月 | Address 住所 | | Kanagawa Prefecture, Totsuka-ku, Yokohama-shi Totsuka-cho 神奈川県横浜市戸塚区戸塚町 | Traffic 交通 | | JR Tokaido Line "Totsuka" 8 minutes Ayumi Nagakubo 1 minute bus
JR Yokosuka Line "Totsuka" walk 24 minutes
Blue Line "Totsuka" walk 24 minutes JR東海道本線「戸塚」バス8分長久保歩1分
JR横須賀線「戸塚」歩24分
ブルーライン「戸塚」歩24分
| Related links 関連リンク | | [Related Sites of this company] 【この会社の関連サイト】 | Person in charge 担当者より | | Person in charge of real-estate and building real estate consulting skills registrant Iwamoto Hideki purchase ・ Your sale ・ Your Relocation, etc., Please consult anything that related to real estate. So that you can eliminate your doubts and anxiety, I will my best to effort. 担当者宅建不動産コンサルティング技能登録者岩本 英樹ご購入・ご売却・お住み替え等、不動産に関することは何でもご相談ください。お客様の疑問や不安を解消できるよう、精一杯努力させていただきます。 | Contact お問い合せ先 | | TEL: 0800-603-0965 [Toll free] mobile phone ・ Also available from PHS
Caller ID is not notified
Please contact the "saw SUUMO (Sumo)"
If it does not lead, If the real estate company TEL:0800-603-0965【通話料無料】携帯電話・PHSからもご利用いただけます
発信者番号は通知されません
「SUUMO(スーモ)を見た」と問い合わせください
つながらない方、不動産会社の方は
| Building coverage, floor area ratio 建ぺい率・容積率 | | 60% ・ 150% 60%・150% | Time residents 入居時期 | | Consultation 相談 | Land of the right form 土地の権利形態 | | Ownership 所有権 | Structure and method of construction 構造・工法 | | Light-gauge steel 2-story (unit construction method) 軽量鉄骨2階建(ユニット工法) | Use district 用途地域 | | One middle and high 1種中高 | Other limitations その他制限事項 | | Set-back: already, Residential land development construction regulation area, Height district, Quasi-fire zones セットバック:済、宅地造成工事規制区域、高度地区、準防火地域 | Overview and notices その他概要・特記事項 | | Contact: Iwamoto Hideki, Facilities: Public Water Supply, This sewage, Individual LPG, Parking: Car Port 担当者:岩本 英樹、設備:公営水道、本下水、個別LPG、駐車場:カーポート | Company profile 会社概要 | | <Mediation> Minister of Land, Infrastructure and Transport (7) No. 003490 No. Sekisui Heim Real Estate Co., Ltd., Kanagawa sales office Yubinbango244-0805 Kanagawa Prefecture, Totsuka-ku, Yokohama-shi Kawakami-cho 87-1 Wellston 1 building 6 floor <仲介>国土交通大臣(7)第003490号セキスイハイム不動産(株)神奈川営業所〒244-0805 神奈川県横浜市戸塚区川上町87-1 ウェルストン1ビル6階 |
Local appearance photo現地外観写真 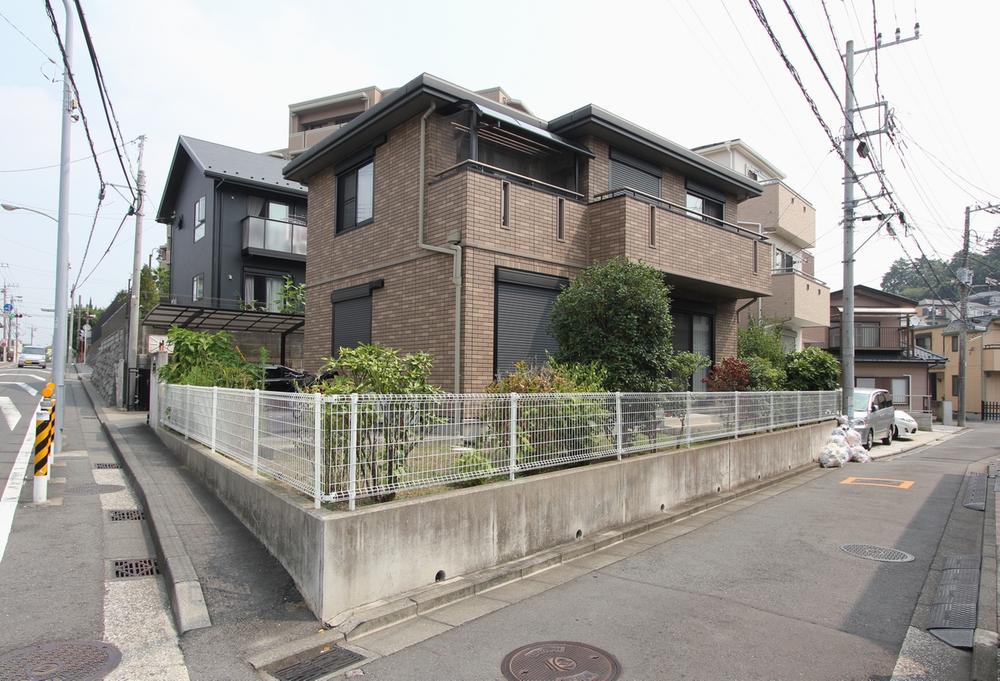 Local (August 2013) Shooting
現地(2013年8月)撮影
Floor plan間取り図 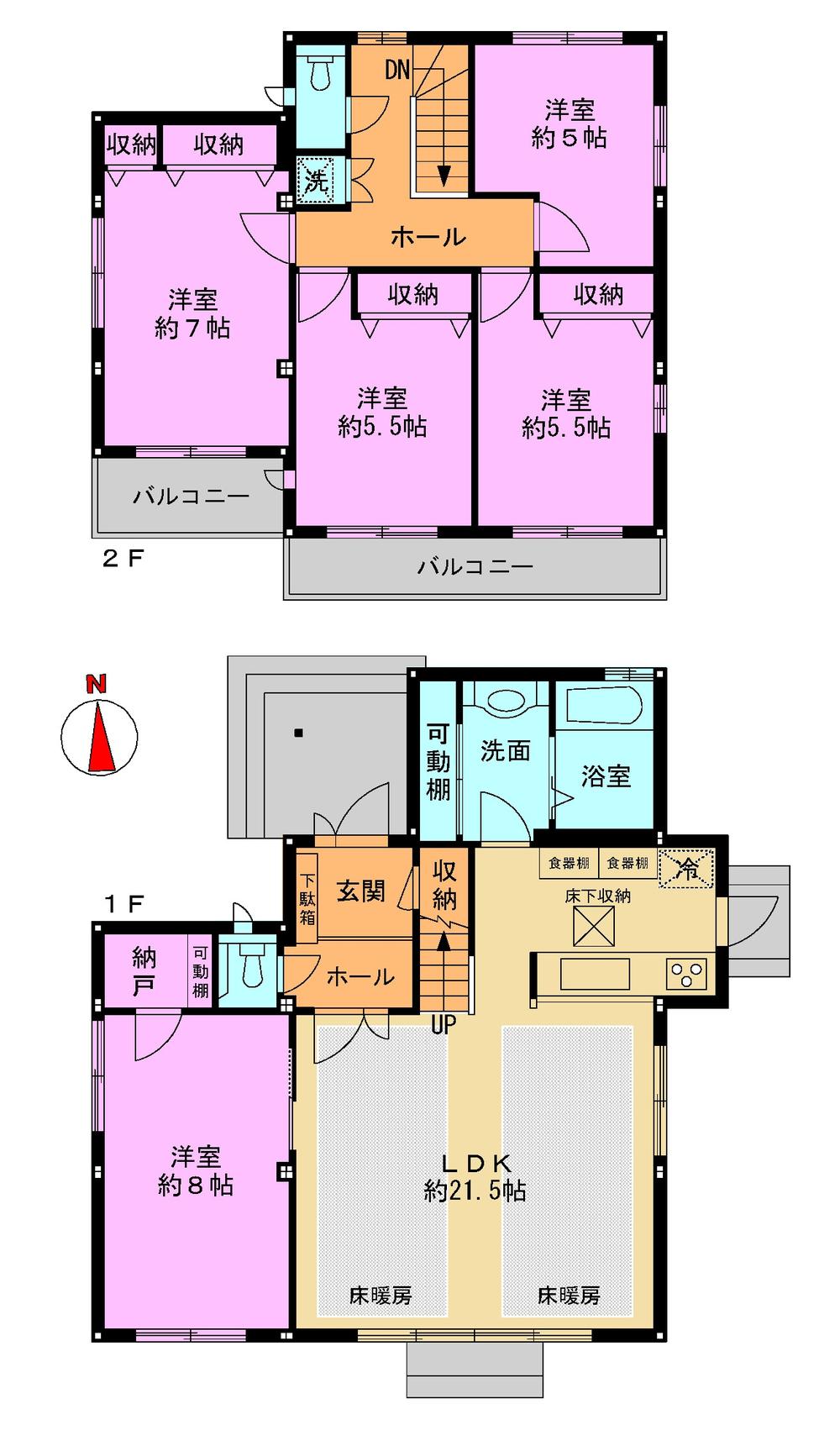 54,900,000 yen, 5LDK, Land area 213.32 sq m , Building area 124.89 sq m
5490万円、5LDK、土地面積213.32m2、建物面積124.89m2
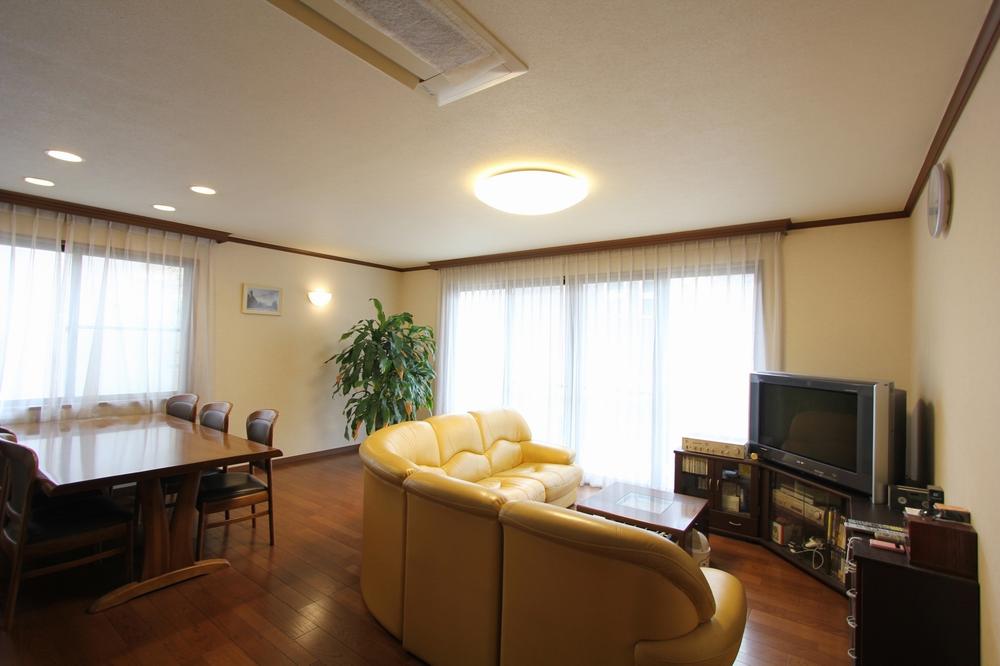 Living
リビング
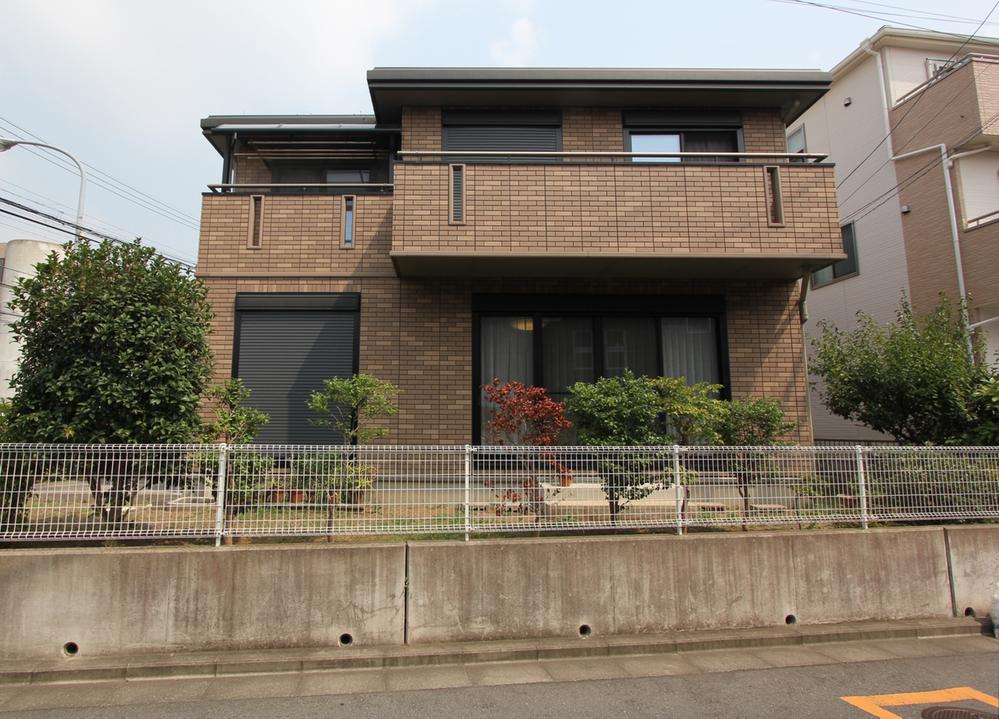 Local appearance photo
現地外観写真
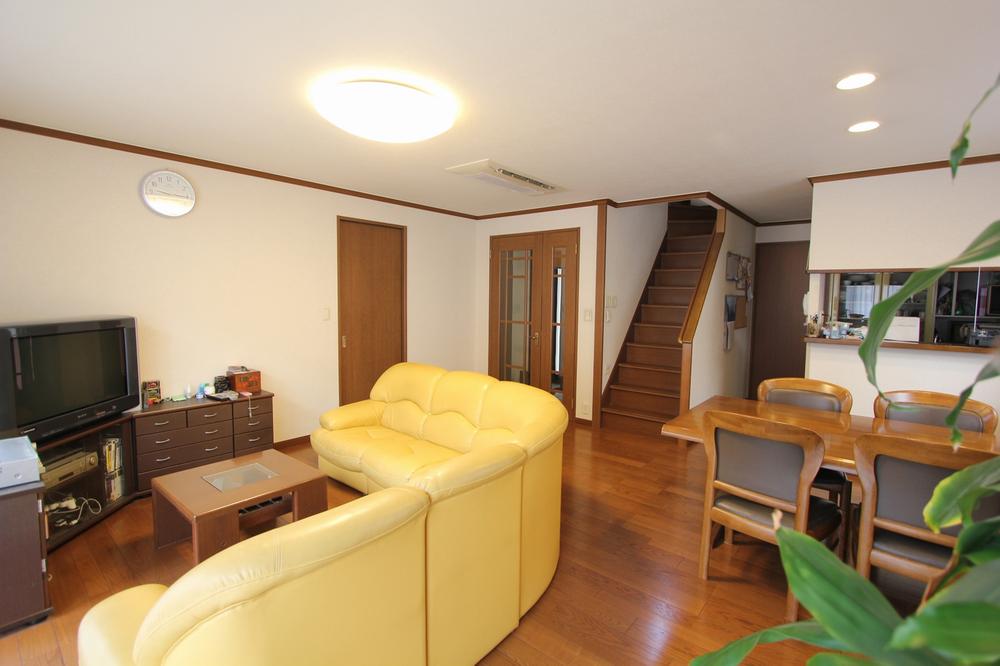 Living
リビング
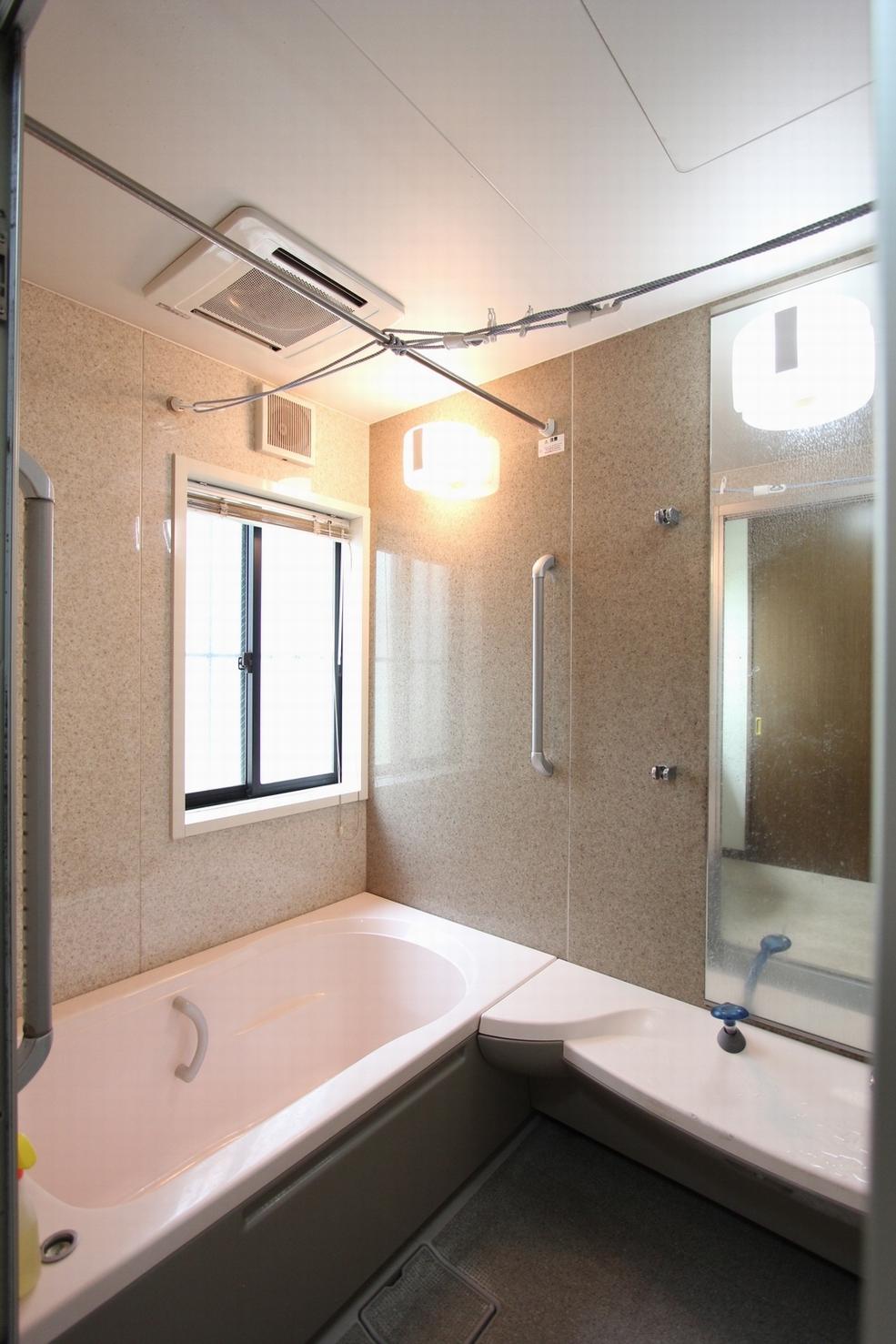 Bathroom
浴室
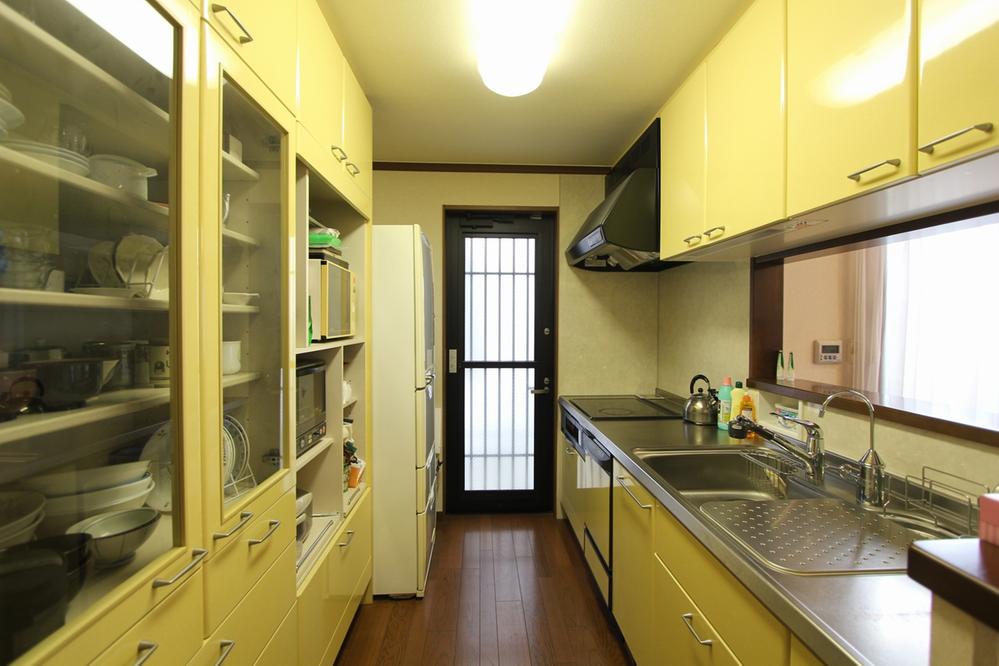 Kitchen
キッチン
Non-living roomリビング以外の居室 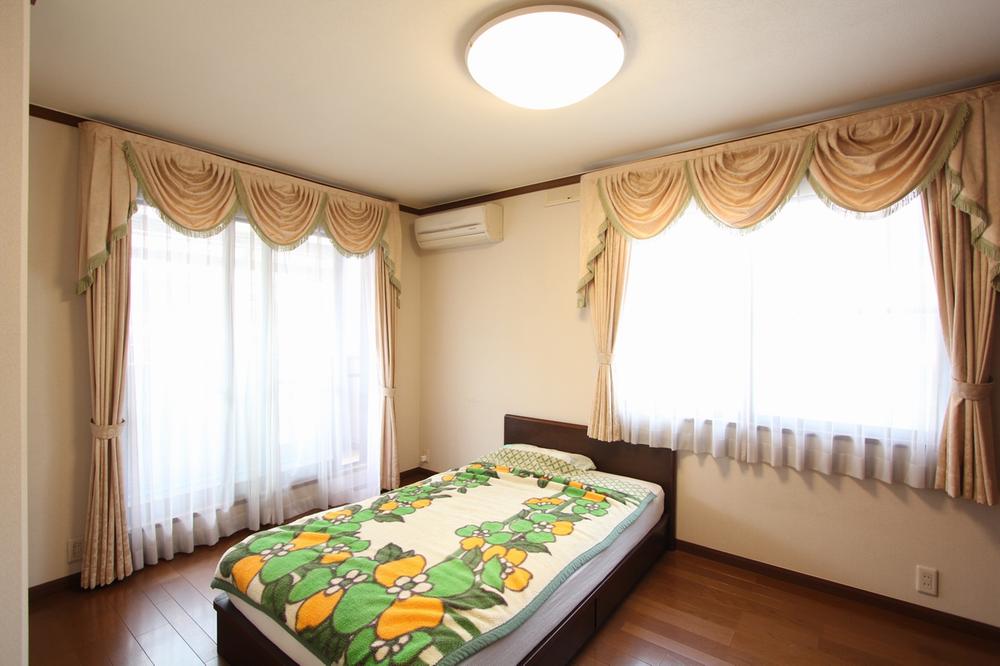 Second floor west Western-style
2階西側洋室
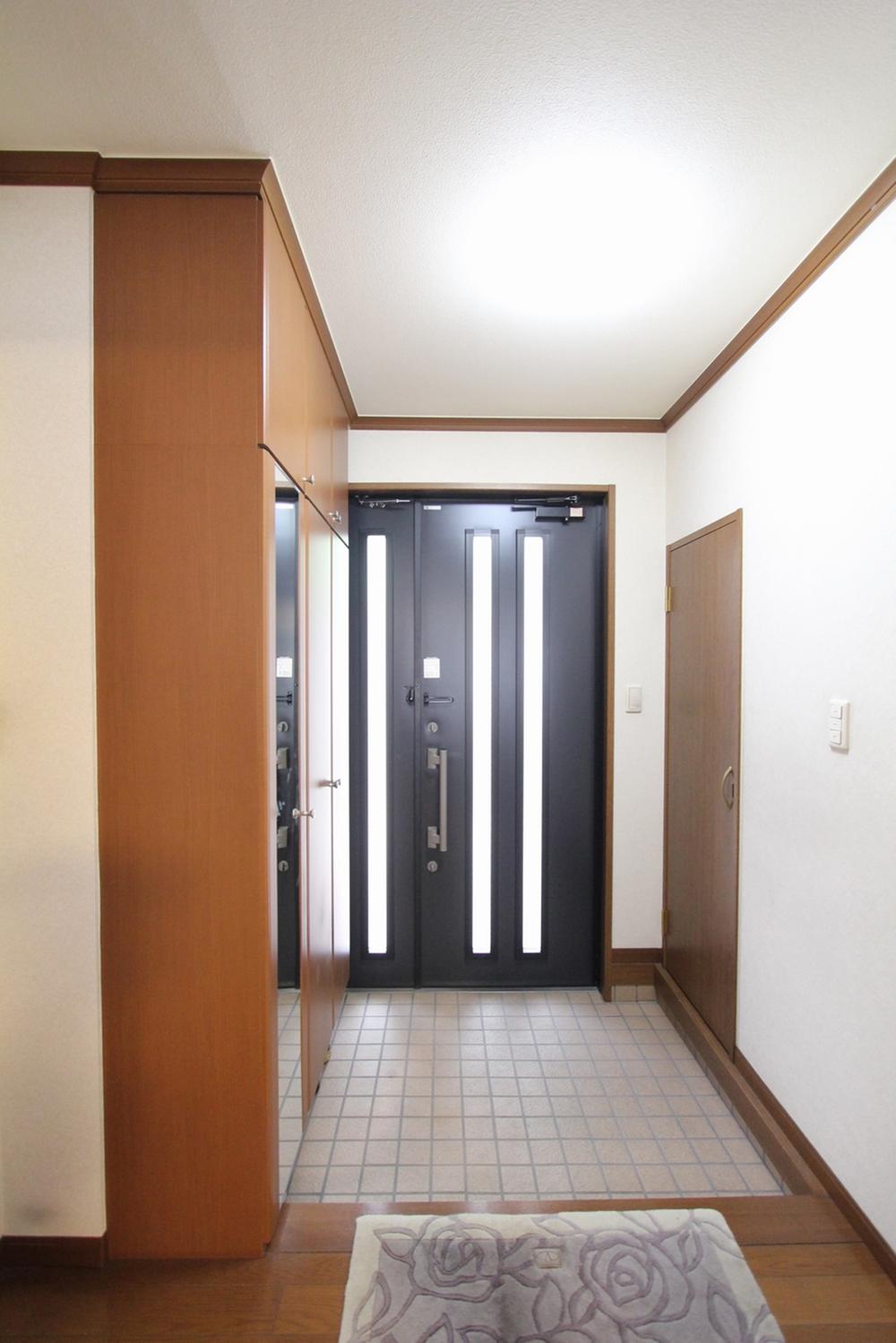 Entrance
玄関
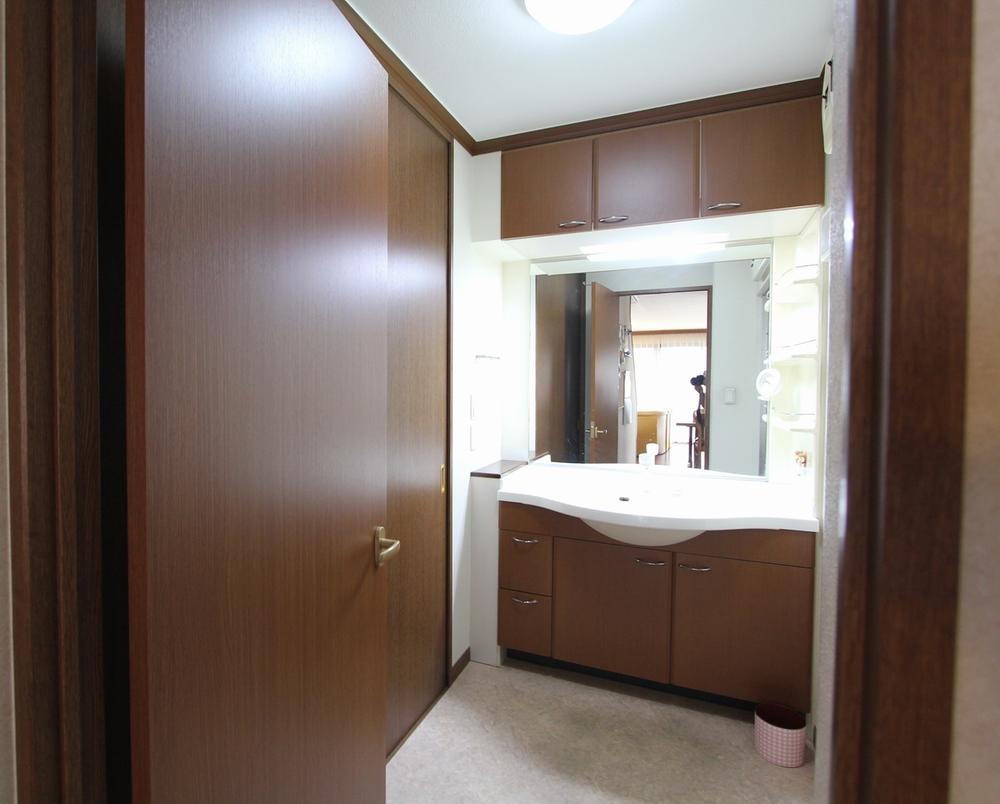 Wash basin, toilet
洗面台・洗面所
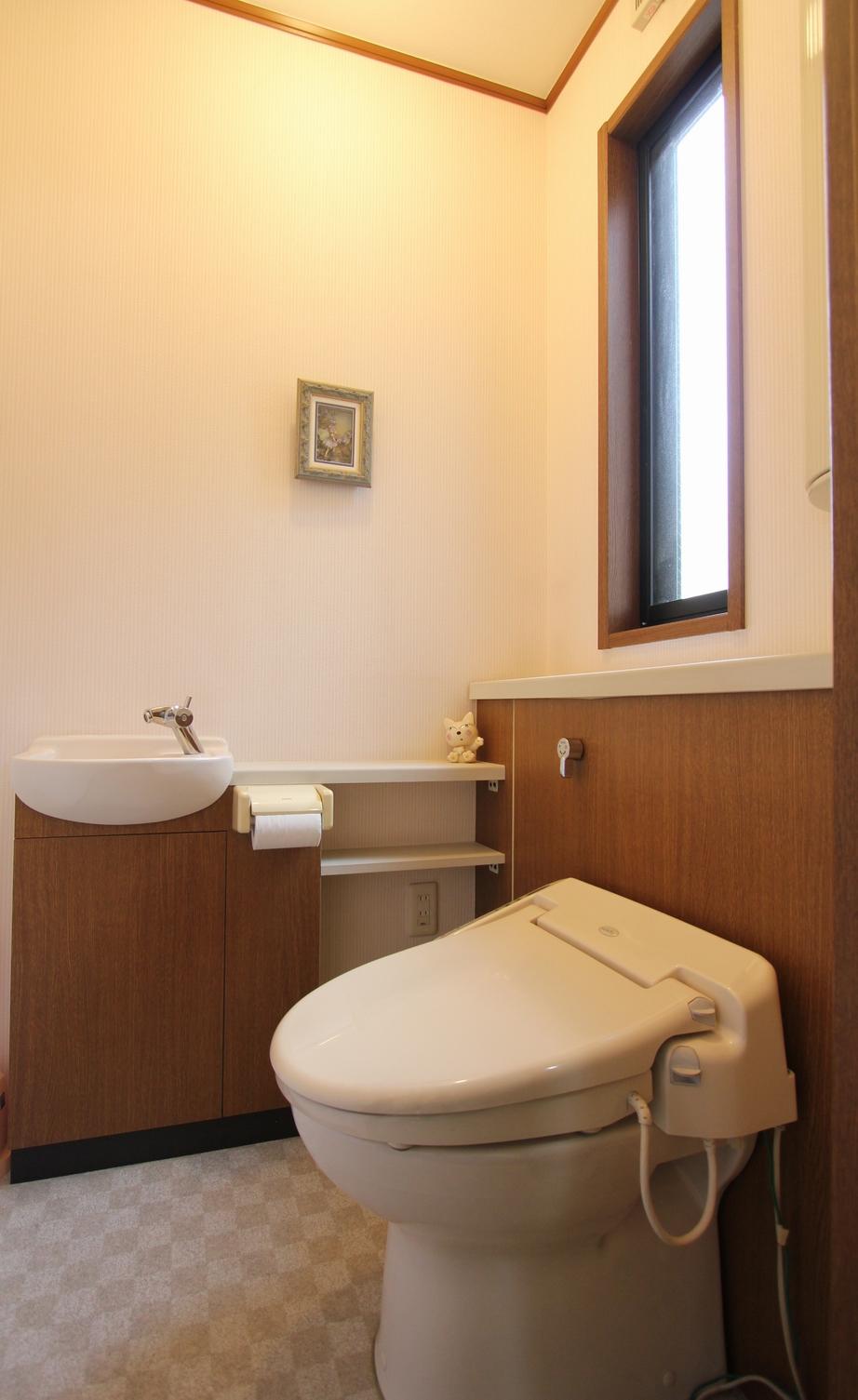 Toilet
トイレ
Parking lot駐車場 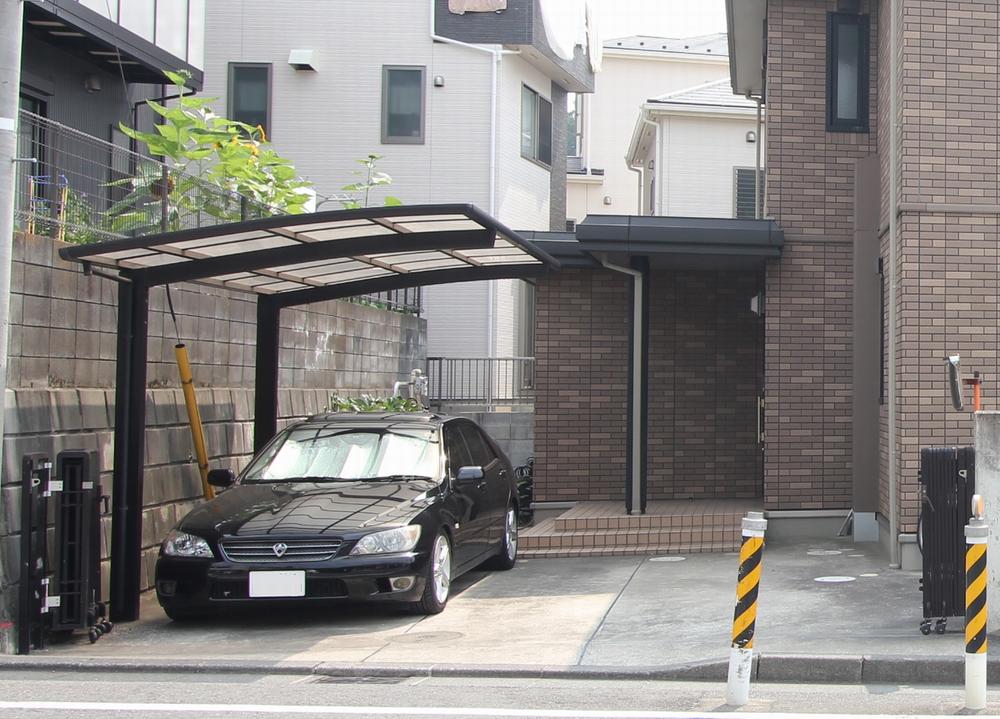 Carport
カーポート
Balconyバルコニー 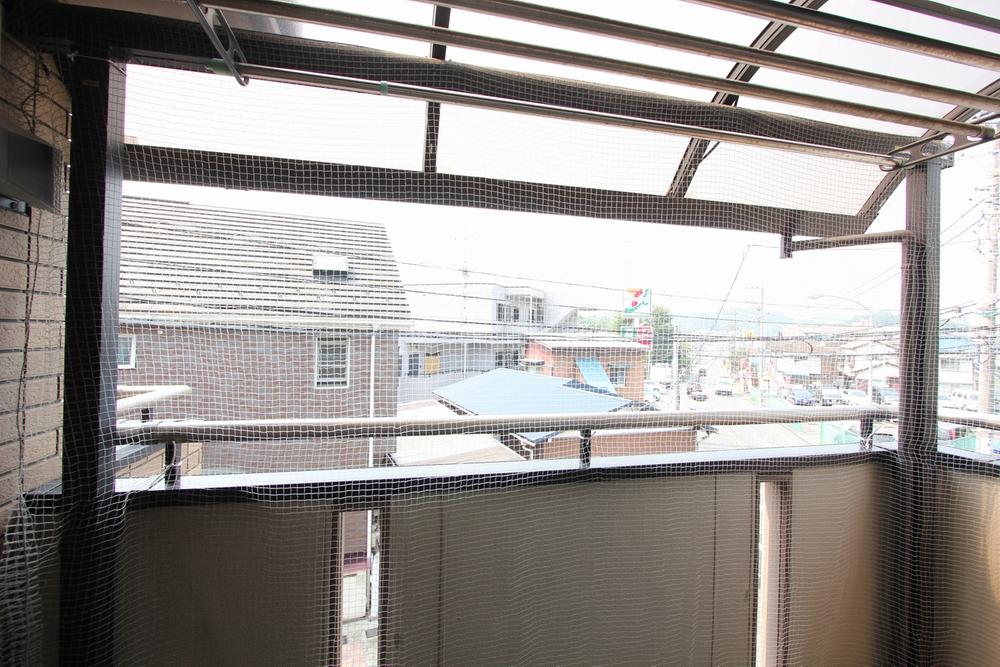 Roof balcony
ルーフ付きバルコニー
Other introspectionその他内観 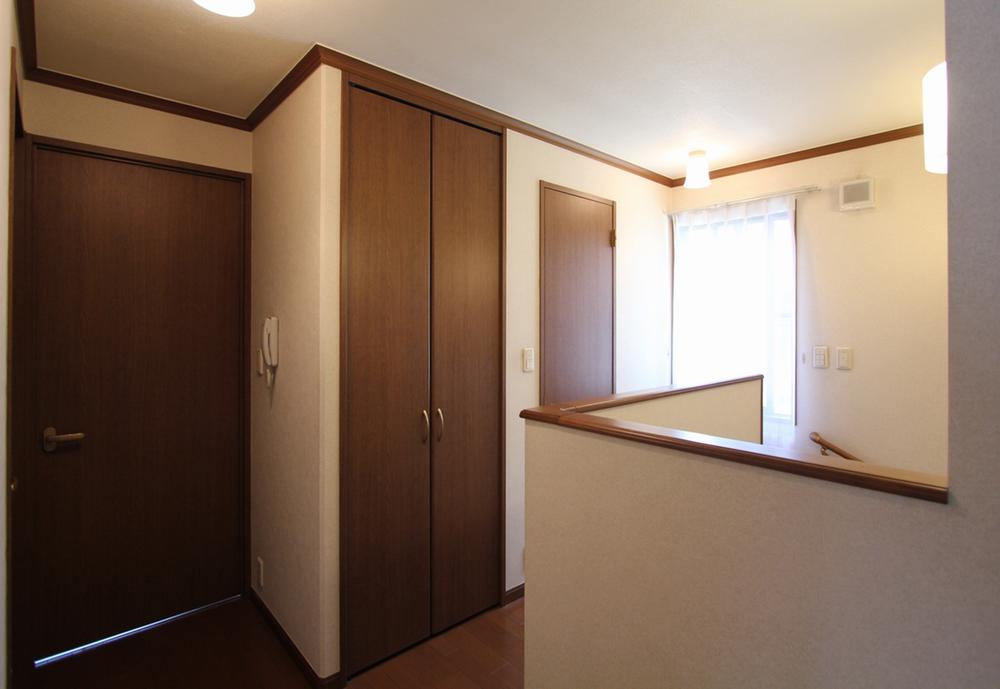 2nd floor hall
2階ホール
Compartment figure区画図 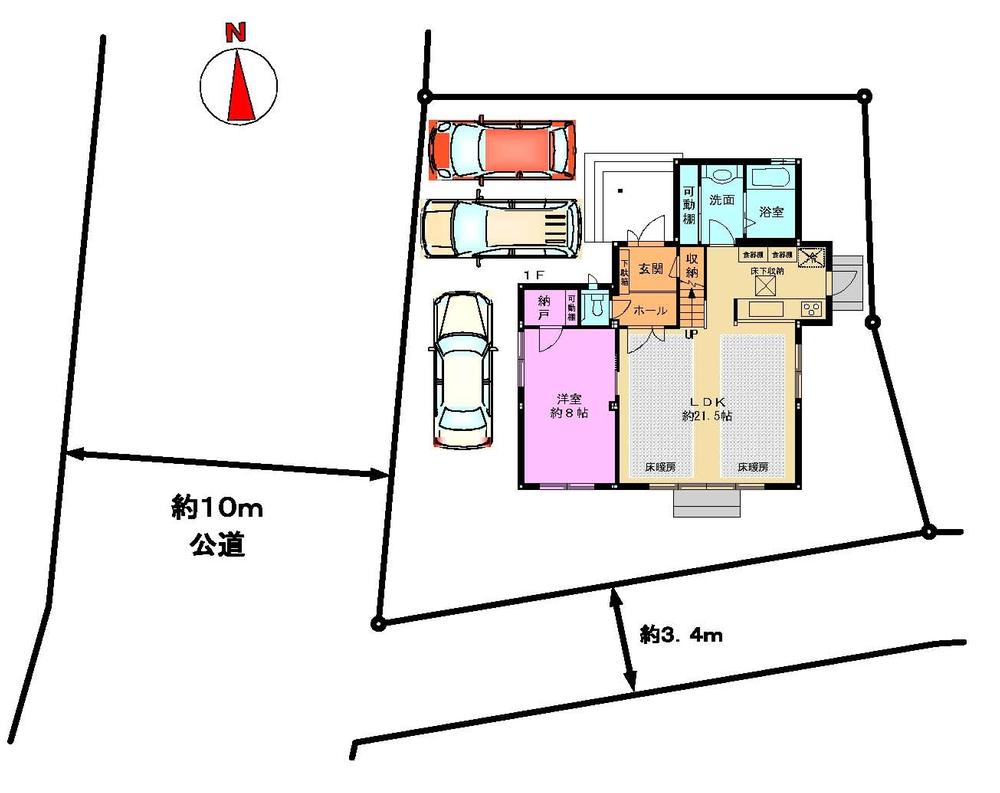 54,900,000 yen, 5LDK, Land area 213.32 sq m , Building area 124.89 sq m layout
5490万円、5LDK、土地面積213.32m2、建物面積124.89m2 配置図
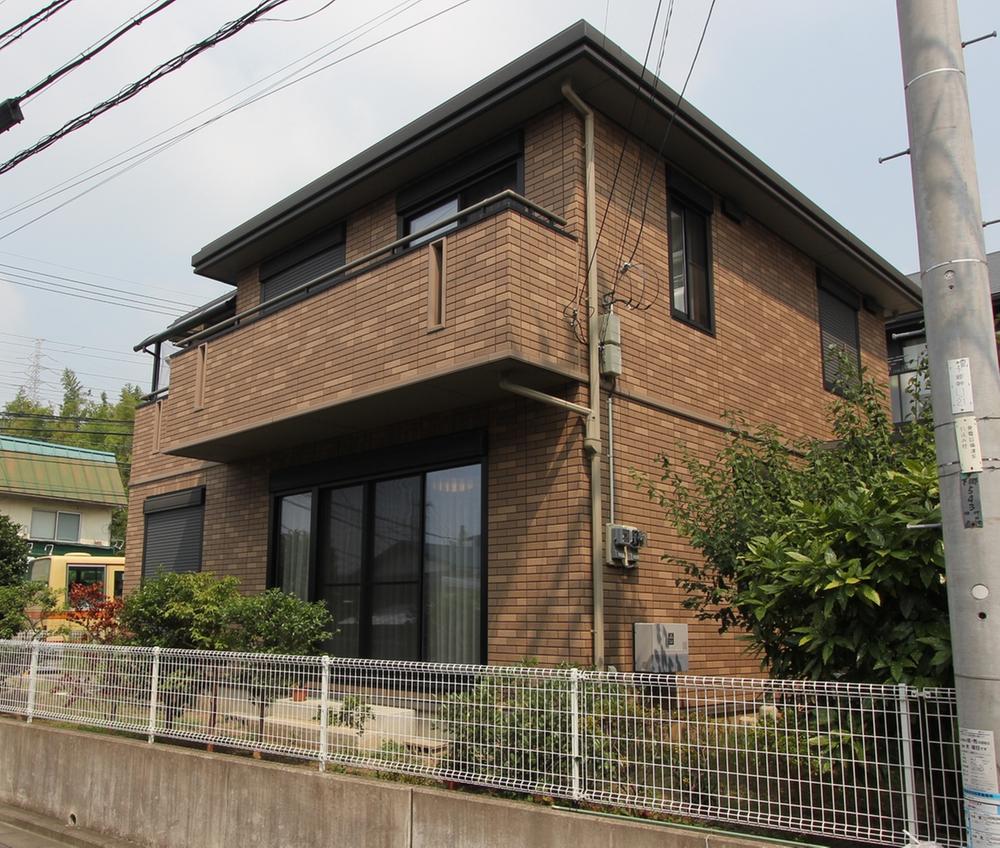 Local appearance photo
現地外観写真
Non-living roomリビング以外の居室 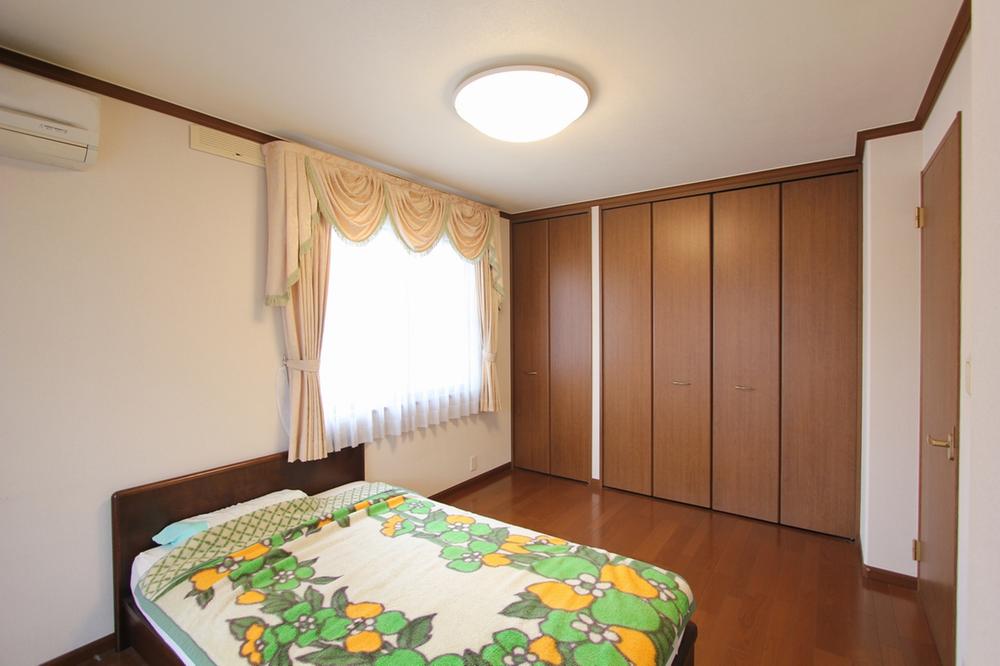 Second floor west Western-style
2階西側洋室
Other introspectionその他内観 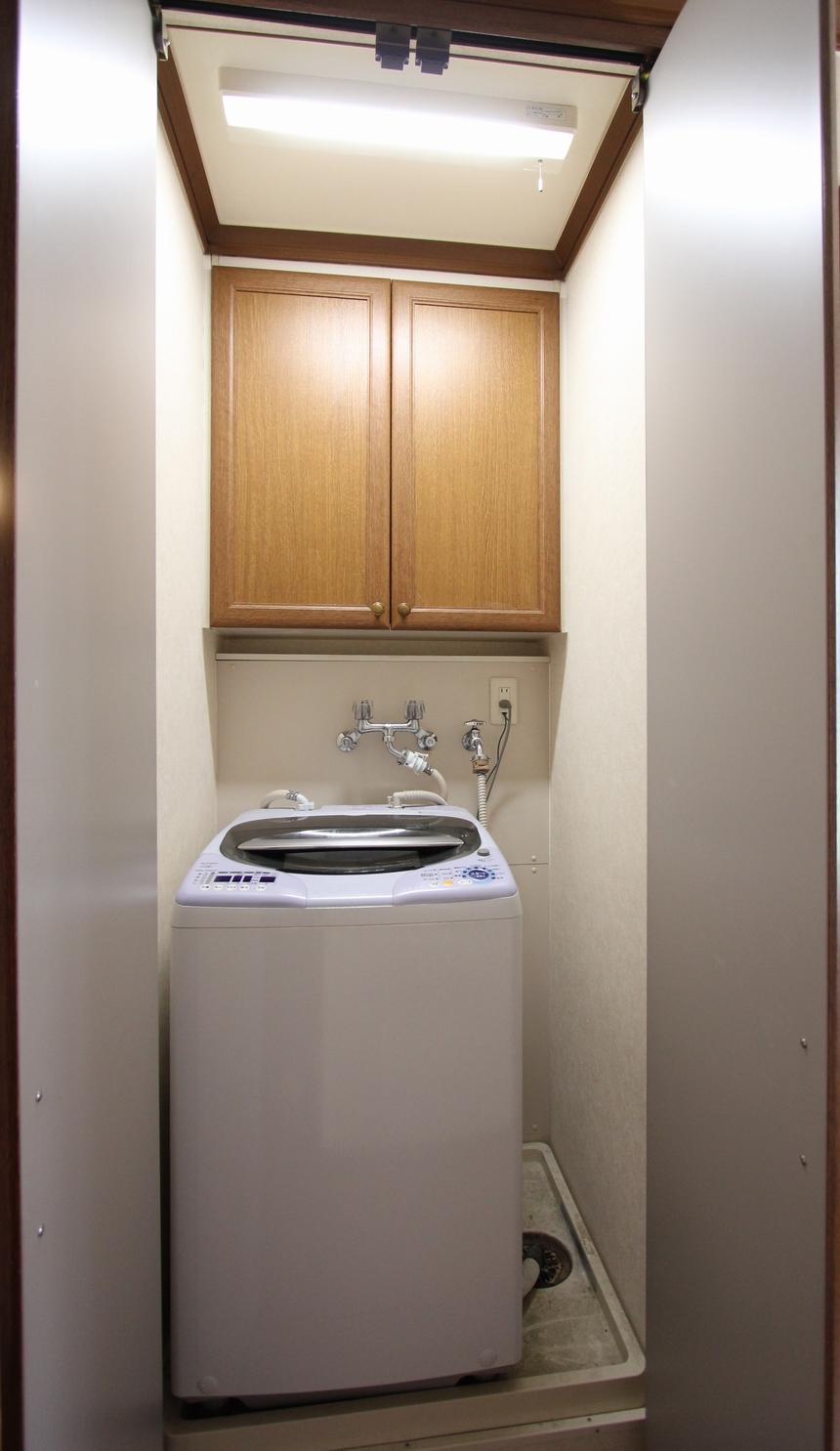 Second floor Laundry Area
2階洗濯機置場
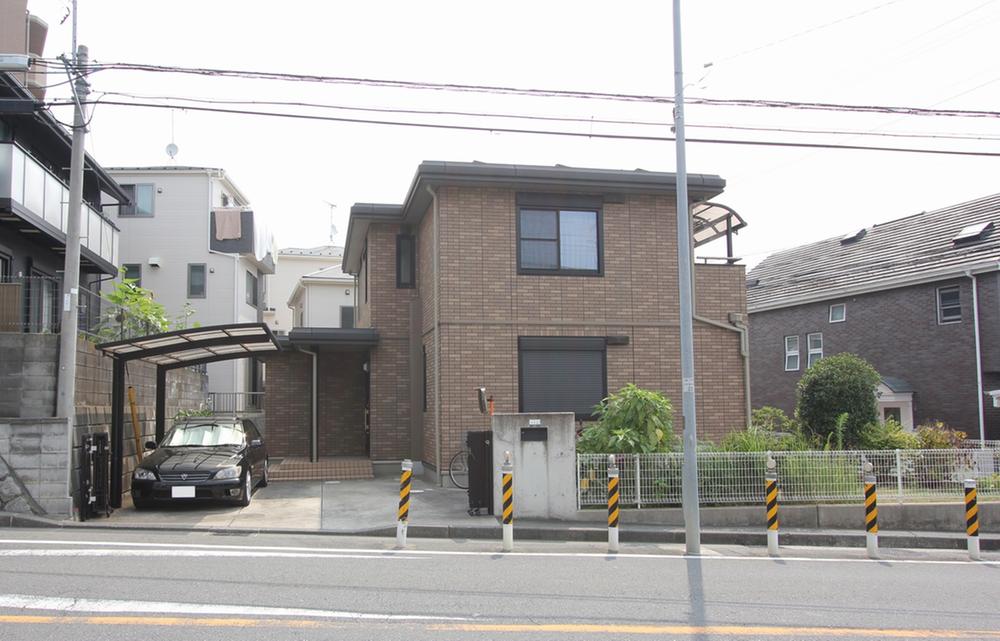 Local appearance photo
現地外観写真
Non-living roomリビング以外の居室 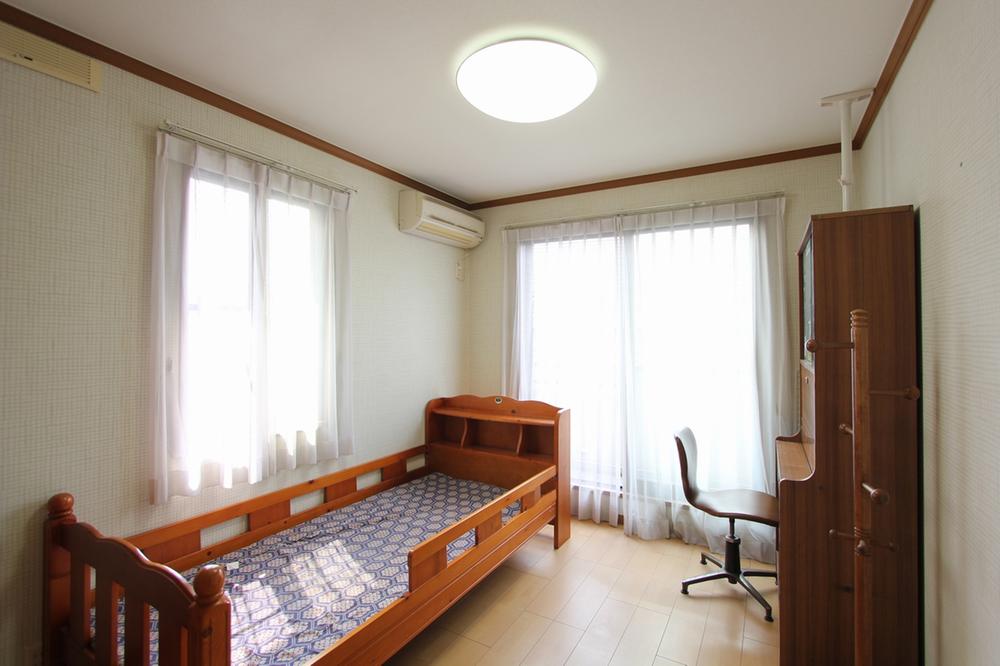 Second floor southeast side Western-style
2階東南側洋室
Location
|





















