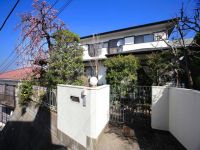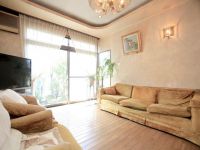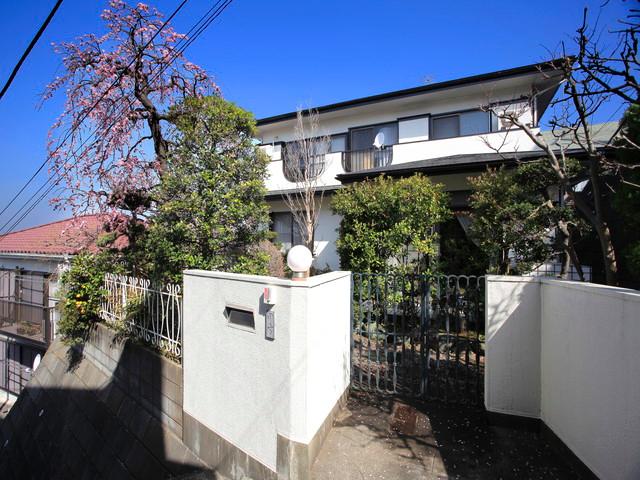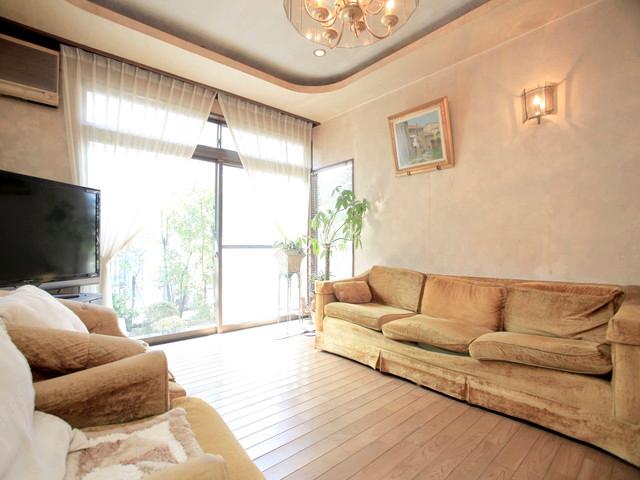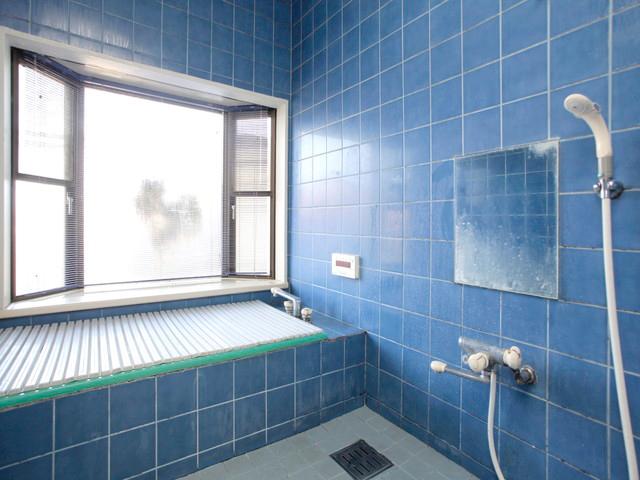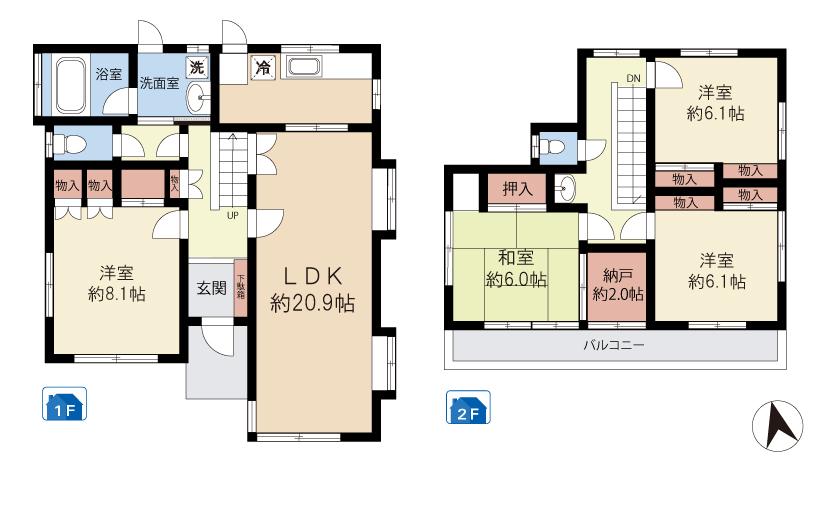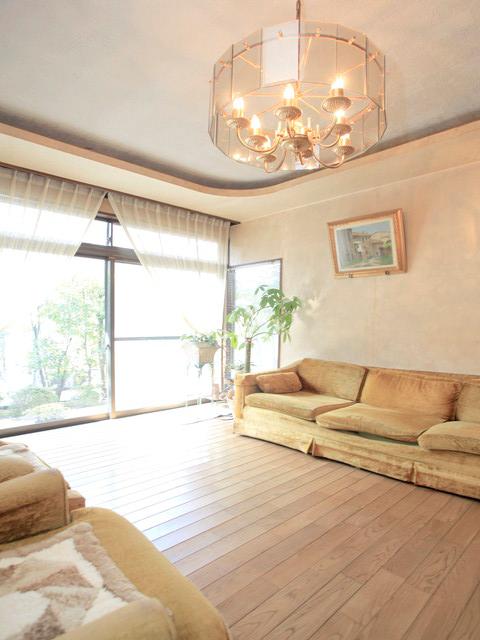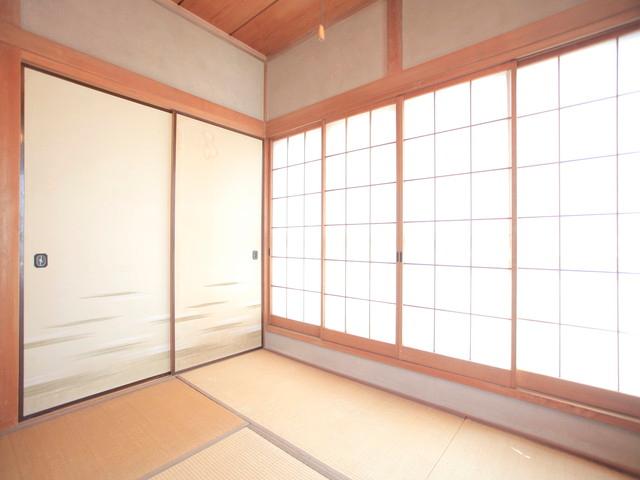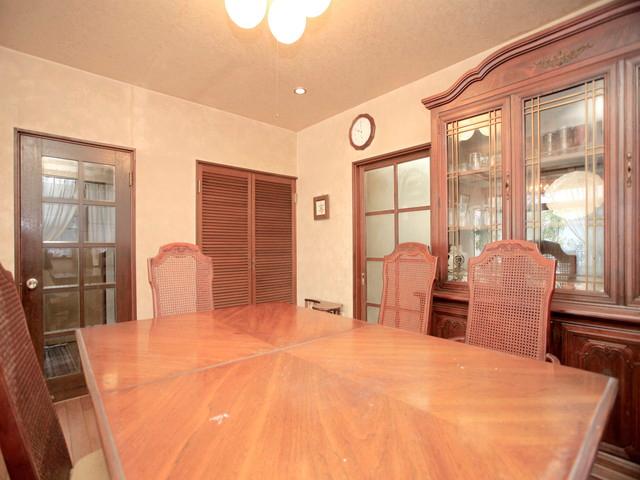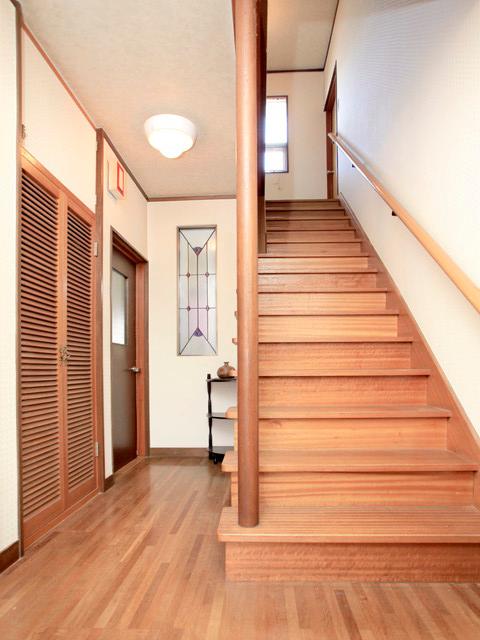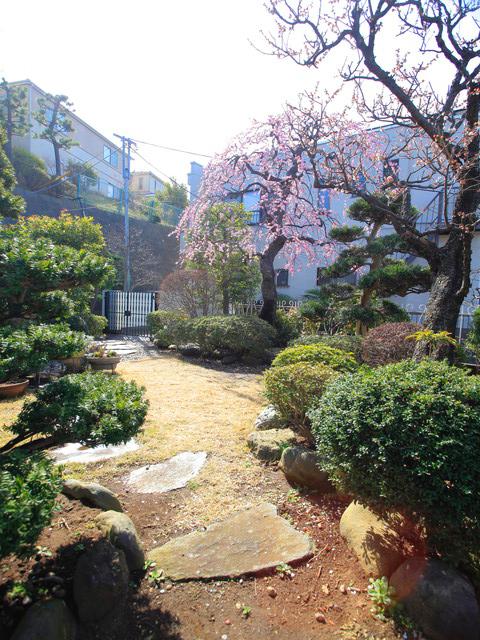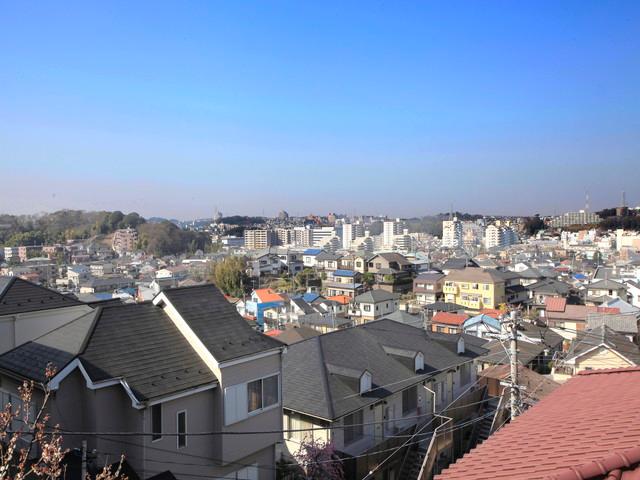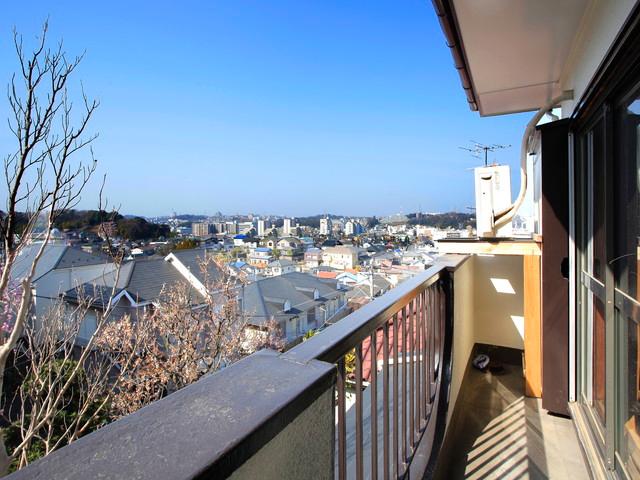|
|
Kanagawa Prefecture, Totsuka-ku, Yokohama-shi
神奈川県横浜市戸塚区
|
|
JR Tokaido Line "Totsuka" walk 13 minutes
JR東海道本線「戸塚」歩13分
|
|
[Developed in-house] Residential home ・ Mansion, etc., It offers from more information. Since we have carried out free assessment, Please apologize for voice Come. [TEL: 045-444-4111]
【自社開発】一戸建て・マンションなど、より多くの情報からご提案させて頂きます。無料査定も行っておりますので、是非お声掛け下さい。【TEL: 045-444-4111】
|
|
The fourth park (220m) YMCA Totsuka nursery school (320m) Apita (480m) Shiragiku kindergarten (500m) quasi-fire zones Greening area October 2011 exterior ・ Pre-roof renovation No car space Expenses separately required Current state priority
第四公園(220m)YMCAとつか保育園(320m)アピタ(480m)しらぎく幼稚園(500m)準防火地域 緑化地域 平成23年10月外装・屋根リフォーム済 カースペース無し 諸費用別途要 現況優先
|
Price 価格 | | 36,900,000 yen 3690万円 |
Floor plan 間取り | | 4LDK 4LDK |
Units sold 販売戸数 | | 1 units 1戸 |
Land area 土地面積 | | 283 sq m (registration) 283m2(登記) |
Building area 建物面積 | | 118 sq m 118m2 |
Driveway burden-road 私道負担・道路 | | Nothing, South 4.6m width (contact the road width 4.6m) 無、南4.6m幅(接道幅4.6m) |
Completion date 完成時期(築年月) | | March 1979 1979年3月 |
Address 住所 | | Kanagawa Prefecture, Totsuka-ku, Yokohama-shi Kamikurata cho 神奈川県横浜市戸塚区上倉田町 |
Traffic 交通 | | JR Tokaido Line "Totsuka" walk 13 minutes JR東海道本線「戸塚」歩13分
|
Related links 関連リンク | | [Related Sites of this company] 【この会社の関連サイト】 |
Person in charge 担当者より | | Rep Watanabe Shota Age: 20 Daigyokai experience: 2 years good properties list, There is a company that supports all of the JS, Real estate transactions Ya, "Peace of mind of your life ・ It is a company that provides a secure ". Please feel free to contact us. 担当者渡邉 将太年齢:20代業界経験:2年いい物件リストは、住生活のすべてをサポートする会社であり、不動産取引や、お客様の暮らしの『安心・安全』を提供する会社です。お気軽にお問合せください。 |
Contact お問い合せ先 | | TEL: 0800-603-1703 [Toll free] mobile phone ・ Also available from PHS
Caller ID is not notified
Please contact the "saw SUUMO (Sumo)"
If it does not lead, If the real estate company TEL:0800-603-1703【通話料無料】携帯電話・PHSからもご利用いただけます
発信者番号は通知されません
「SUUMO(スーモ)を見た」と問い合わせください
つながらない方、不動産会社の方は
|
Building coverage, floor area ratio 建ぺい率・容積率 | | 60% ・ 150% 60%・150% |
Time residents 入居時期 | | Consultation 相談 |
Land of the right form 土地の権利形態 | | Ownership 所有権 |
Structure and method of construction 構造・工法 | | Wooden 2-story 木造2階建 |
Use district 用途地域 | | Unspecified 無指定 |
Overview and notices その他概要・特記事項 | | Contact: Watanabe Shota, Facilities: Public Water Supply, City gas 担当者:渡邉 将太、設備:公営水道、都市ガス |
Company profile 会社概要 | | <Mediation> Minister of Land, Infrastructure and Transport (3) No. 006130 (the company), Kanagawa Prefecture Building Lots and Buildings Transaction Business Association (Corporation) metropolitan area real estate Fair Trade Council member list (Ltd.) Yubinbango231-0015 Yokohama-shi, Kanagawa, Naka-ku, Onoe-cho, 4-47 list Kannai building <仲介>国土交通大臣(3)第006130号(社)神奈川県宅地建物取引業協会会員 (公社)首都圏不動産公正取引協議会加盟リスト(株)〒231-0015 神奈川県横浜市中区尾上町4-47 リスト関内ビル |
