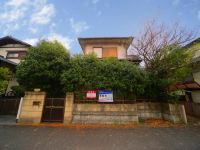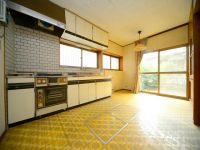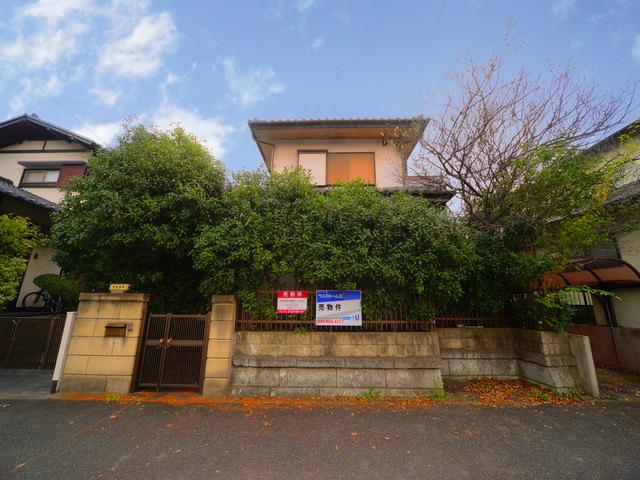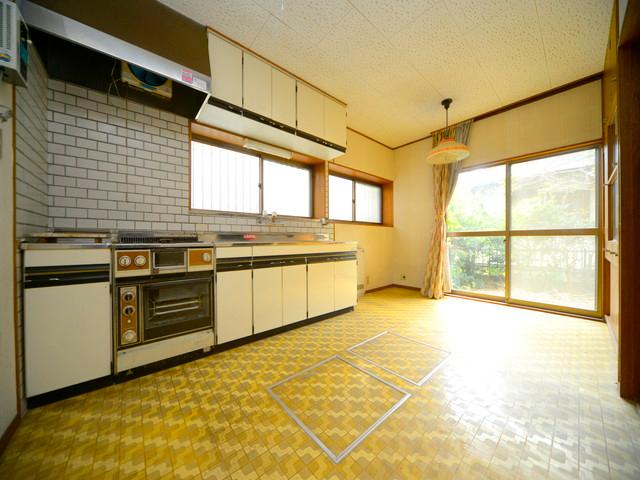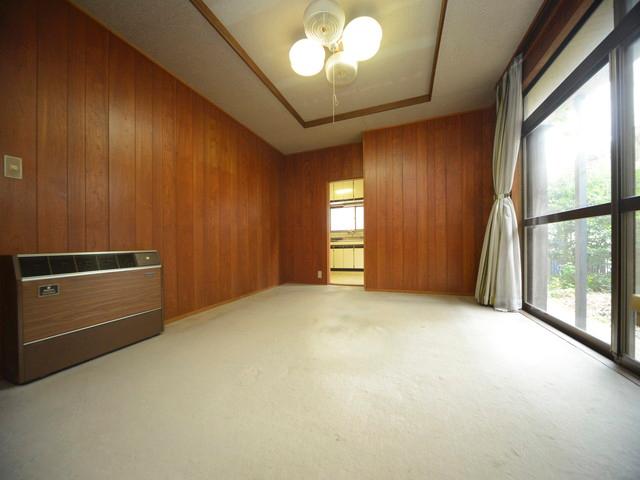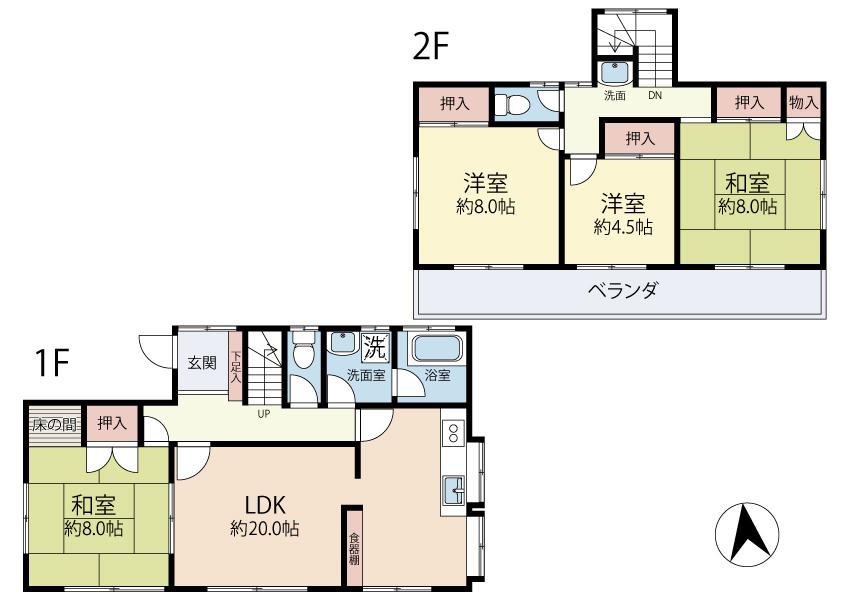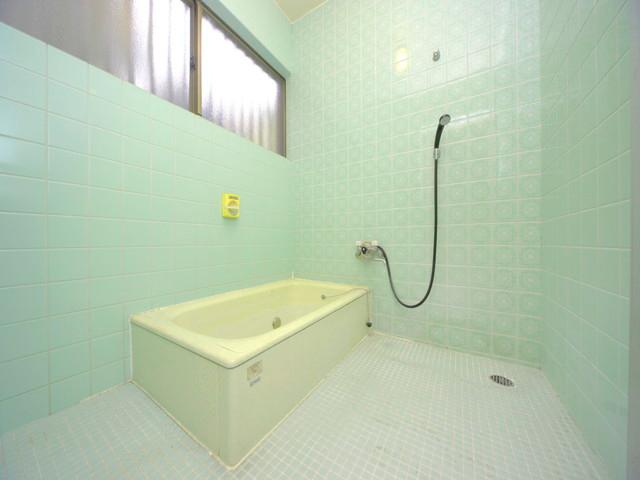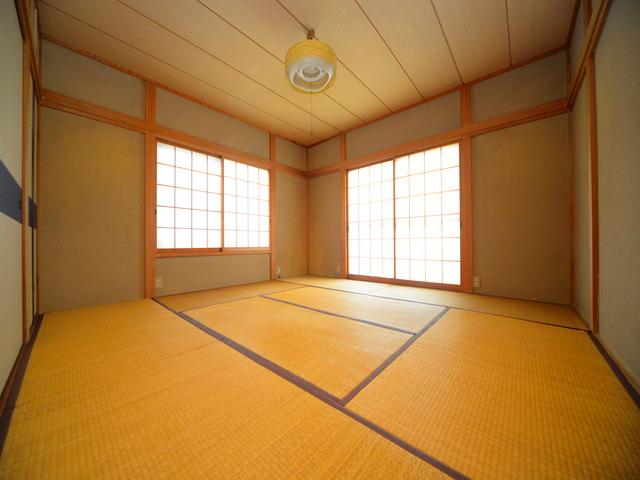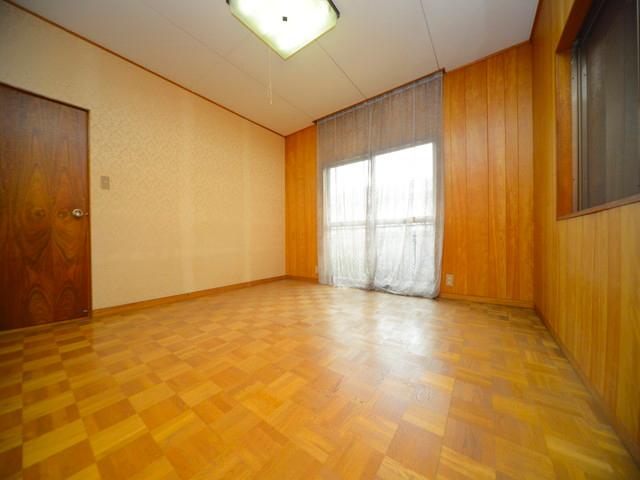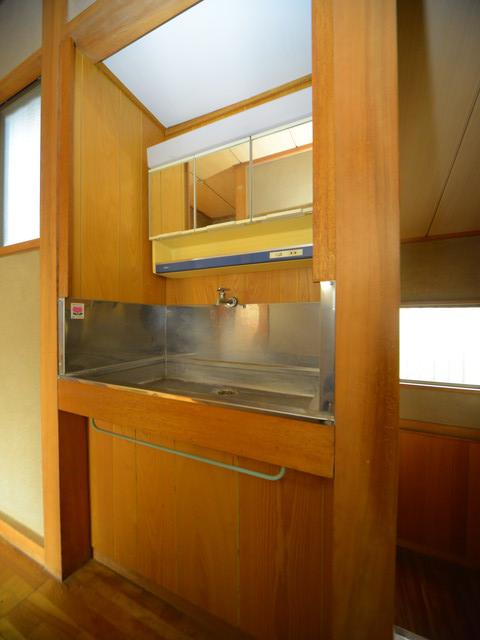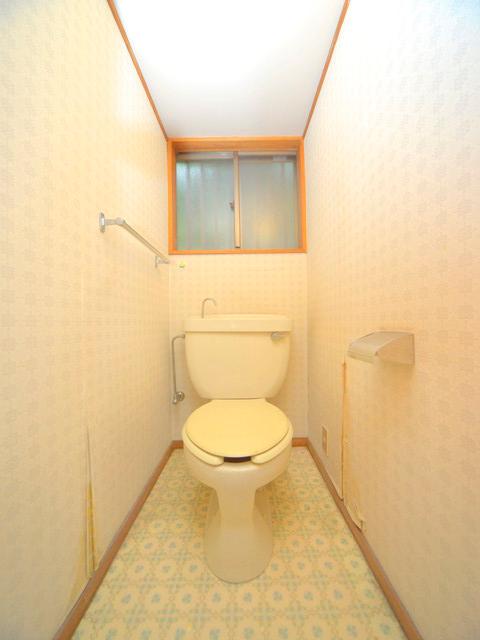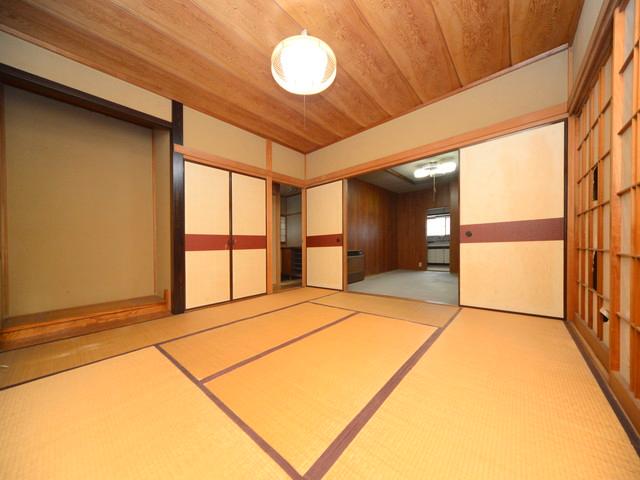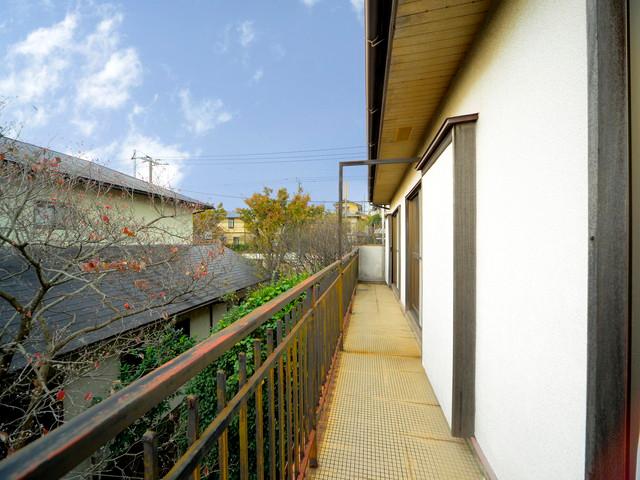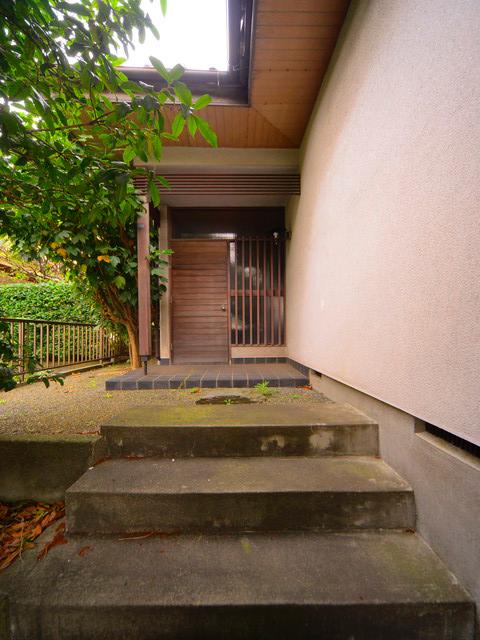|
|
Kanagawa Prefecture, Totsuka-ku, Yokohama-shi
神奈川県横浜市戸塚区
|
|
Blue Line "landing" walk 11 minutes
ブルーライン「踊場」歩11分
|
|
[Developed in-house] Residential home ・ Mansion, etc., It offers from more information. Since we have carried out free assessment, Please apologize for voice Come. [TEL: 045-444-4111]
【自社開発】一戸建て・マンションなど、より多くの情報からご提案させて頂きます。無料査定も行っておりますので、是非お声掛け下さい。【TEL: 045-444-4111】
|
|
Site area spacious 54 square meters Seddo on the west front of the road about 22m public roads LDK20 Pledge Nearly flat from the "landing" station For no height difference between the road, Please consider also as 54 square meters of land
敷地面積広々54坪 西側前面道路約22m公道に接道 LDK20帖 「踊場」駅からほぼ平坦 道路との高低差無しのため、54坪の土地としてもご検討ください
|
Price 価格 | | 44,800,000 yen 4480万円 |
Floor plan 間取り | | 4LDK 4LDK |
Units sold 販売戸数 | | 1 units 1戸 |
Land area 土地面積 | | 178.63 sq m (registration) 178.63m2(登記) |
Building area 建物面積 | | 111.54 sq m 111.54m2 |
Driveway burden-road 私道負担・道路 | | Nothing, West 22m width 無、西22m幅 |
Completion date 完成時期(築年月) | | November 1980 1980年11月 |
Address 住所 | | Kanagawa Prefecture, Totsuka-ku, Yokohama-shi Torigaoka 神奈川県横浜市戸塚区鳥が丘 |
Traffic 交通 | | Blue Line "landing" walk 11 minutes
JR Tokaido Line "Totsuka" bus 6 minutes Torigaoka elementary school entrance walk 3 minutes ブルーライン「踊場」歩11分
JR東海道本線「戸塚」バス6分鳥が丘小学校入口歩3分
|
Related links 関連リンク | | [Related Sites of this company] 【この会社の関連サイト】 |
Person in charge 担当者より | | Person in charge of real-estate and building Sato RyuNoboru Age: 20 Daigyokai Experience: 1 year 担当者宅建佐藤 隆登年齢:20代業界経験:1年 |
Contact お問い合せ先 | | TEL: 0800-603-1703 [Toll free] mobile phone ・ Also available from PHS
Caller ID is not notified
Please contact the "saw SUUMO (Sumo)"
If it does not lead, If the real estate company TEL:0800-603-1703【通話料無料】携帯電話・PHSからもご利用いただけます
発信者番号は通知されません
「SUUMO(スーモ)を見た」と問い合わせください
つながらない方、不動産会社の方は
|
Building coverage, floor area ratio 建ぺい率・容積率 | | 60% ・ 200% 60%・200% |
Time residents 入居時期 | | Immediate available 即入居可 |
Land of the right form 土地の権利形態 | | Ownership 所有権 |
Structure and method of construction 構造・工法 | | Wooden 2-story 木造2階建 |
Use district 用途地域 | | Unspecified 無指定 |
Overview and notices その他概要・特記事項 | | Contact: Sato RyuNoboru, Facilities: Public Water Supply, City gas 担当者:佐藤 隆登、設備:公営水道、都市ガス |
Company profile 会社概要 | | <Mediation> Minister of Land, Infrastructure and Transport (3) No. 006130 (the company), Kanagawa Prefecture Building Lots and Buildings Transaction Business Association (Corporation) metropolitan area real estate Fair Trade Council member list (Ltd.) Yubinbango231-0015 Yokohama-shi, Kanagawa, Naka-ku, Onoe-cho, 4-47 list Kannai building <仲介>国土交通大臣(3)第006130号(社)神奈川県宅地建物取引業協会会員 (公社)首都圏不動産公正取引協議会加盟リスト(株)〒231-0015 神奈川県横浜市中区尾上町4-47 リスト関内ビル |
