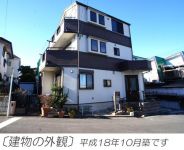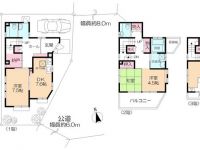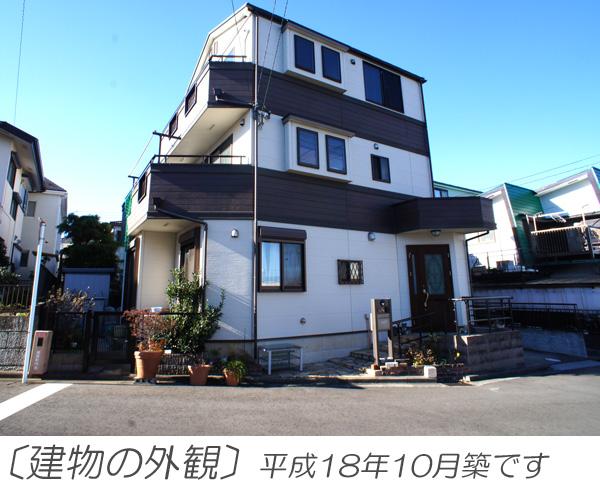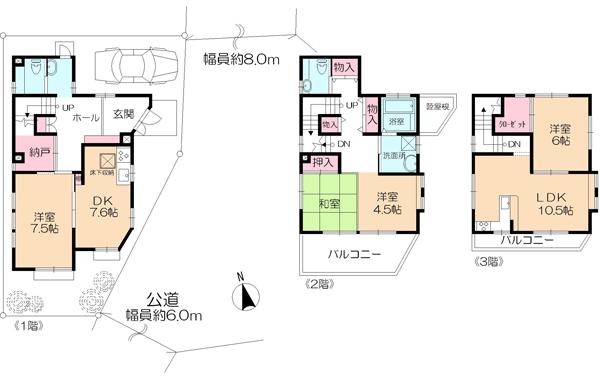|
|
Kanagawa Prefecture, Totsuka-ku, Yokohama-shi
神奈川県横浜市戸塚区
|
|
JR Tokaido Line "Totsuka" 10 minutes Kamiyabe high school walk 5 minutes by bus
JR東海道本線「戸塚」バス10分上矢部高校歩5分
|
|
2 family house, Three-story or more, City gas, South balconyese-style room, All rooms are two-sided lighting, Facing south, Storeroom
2世帯住宅、3階建以上、都市ガス、南面バルコニー、和室、全室2面採光、南向き、納戸
|
|
■ 1SDK + 2LDK of the two-family house ■ October 2006 Built ■ Second floor of the balcony, There is depth 2m ■ Front road is about 6m ~ Because of 8m, Put out of the parking lot can be done to smooth
■1SDK+2LDKの二世帯住宅■平成18年10月築■2階のバルコニーは、奥行き2mあります■前面道路は約6m ~ 8mの為、駐車場の出入れもスムーズに行えます
|
Features pickup 特徴ピックアップ | | Facing south / Japanese-style room / South balcony / Three-story or more / City gas / Storeroom / All rooms are two-sided lighting / 2 family house 南向き /和室 /南面バルコニー /3階建以上 /都市ガス /納戸 /全室2面採光 /2世帯住宅 |
Price 価格 | | 29,950,000 yen 2995万円 |
Floor plan 間取り | | 2LDK + S (storeroom) 2LDK+S(納戸) |
Units sold 販売戸数 | | 1 units 1戸 |
Total units 総戸数 | | 1 units 1戸 |
Land area 土地面積 | | 95.49 sq m (registration) 95.49m2(登記) |
Building area 建物面積 | | 122.54 sq m (registration) 122.54m2(登記) |
Driveway burden-road 私道負担・道路 | | Nothing, East 6m width 無、東6m幅 |
Completion date 完成時期(築年月) | | October 2006 2006年10月 |
Address 住所 | | Kanagawa Prefecture, Totsuka-ku, Yokohama-shi Kamiyabe cho 神奈川県横浜市戸塚区上矢部町 |
Traffic 交通 | | JR Tokaido Line "Totsuka" 10 minutes Kamiyabe high school walk 5 minutes by bus JR東海道本線「戸塚」バス10分上矢部高校歩5分
|
Contact お問い合せ先 | | Sekiwa Real Estate Co., Ltd., Kanagawa brokerage sales department Yokohama office TEL: 0800-603-0077 [Toll free] mobile phone ・ Also available from PHS
Caller ID is not notified
Please contact the "saw SUUMO (Sumo)"
If it does not lead, If the real estate company 積和不動産(株)神奈川仲介営業部横浜営業所TEL:0800-603-0077【通話料無料】携帯電話・PHSからもご利用いただけます
発信者番号は通知されません
「SUUMO(スーモ)を見た」と問い合わせください
つながらない方、不動産会社の方は
|
Building coverage, floor area ratio 建ぺい率・容積率 | | 60% ・ 200% 60%・200% |
Land of the right form 土地の権利形態 | | Ownership 所有権 |
Structure and method of construction 構造・工法 | | Wooden three-story 木造3階建 |
Use district 用途地域 | | One dwelling 1種住居 |
Other limitations その他制限事項 | | Residential land development construction regulation area, Quasi-fire zones 宅地造成工事規制区域、準防火地域 |
Overview and notices その他概要・特記事項 | | Facilities: Public Water Supply, This sewage, City gas, Parking: Car Port 設備:公営水道、本下水、都市ガス、駐車場:カーポート |
Company profile 会社概要 | | <Mediation> Minister of Land, Infrastructure and Transport (11) No. 002250 (one company) Real Estate Association (Corporation) metropolitan area real estate Fair Trade Council member Sekiwa Real Estate Co., Ltd., Kanagawa brokerage sales department Yokohama office Yubinbango220-0011 Kanagawa Prefecture, Nishi-ku, Yokohama-shi Takashima 2-6-32 Nissan Yokohama building 19F <仲介>国土交通大臣(11)第002250号(一社)不動産協会会員 (公社)首都圏不動産公正取引協議会加盟積和不動産(株)神奈川仲介営業部横浜営業所〒220-0011 神奈川県横浜市西区高島2-6-32 日産横浜ビル19F |



