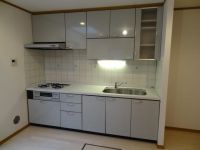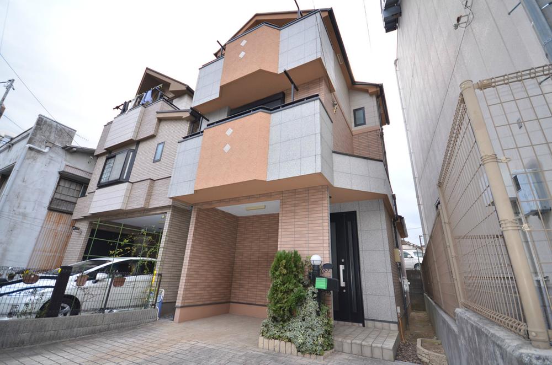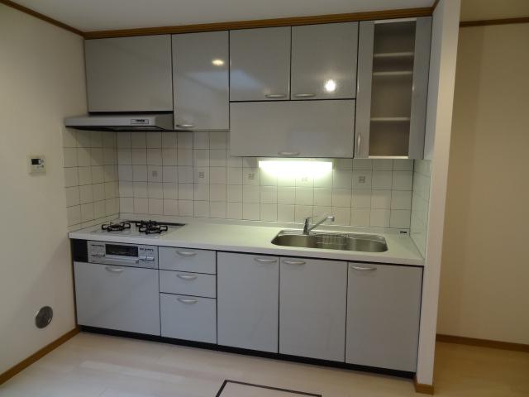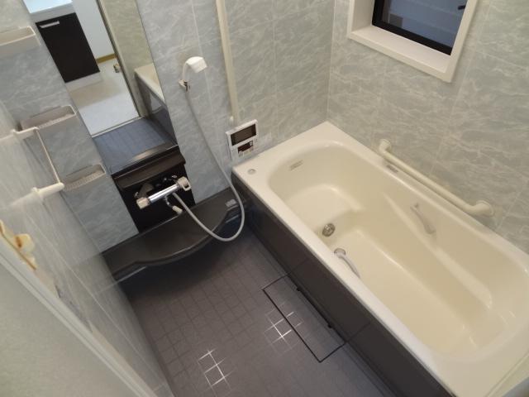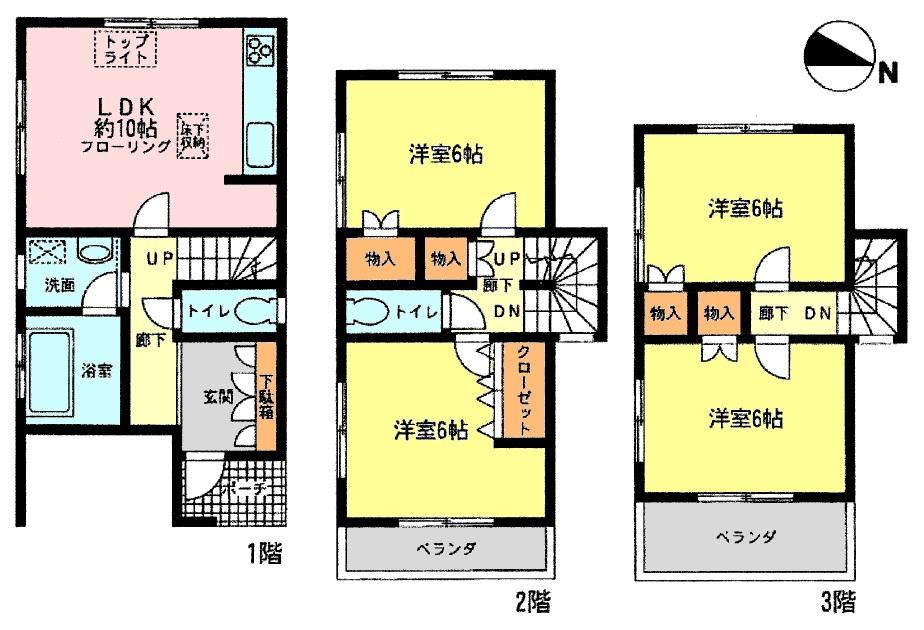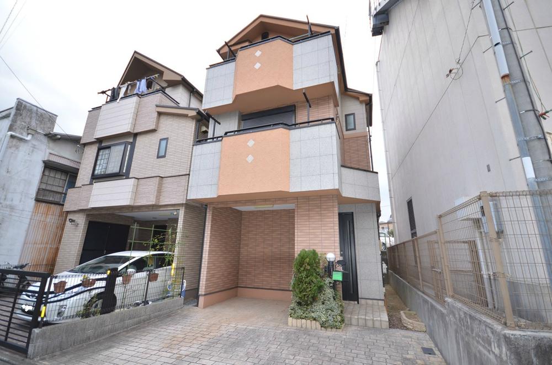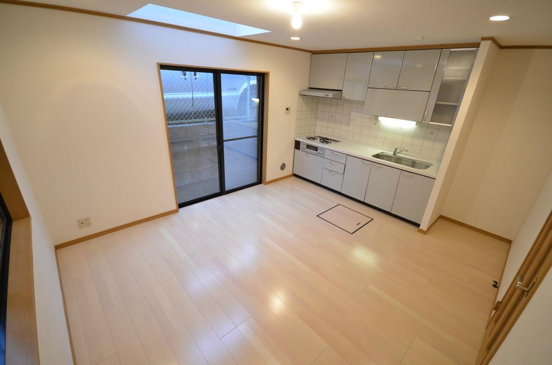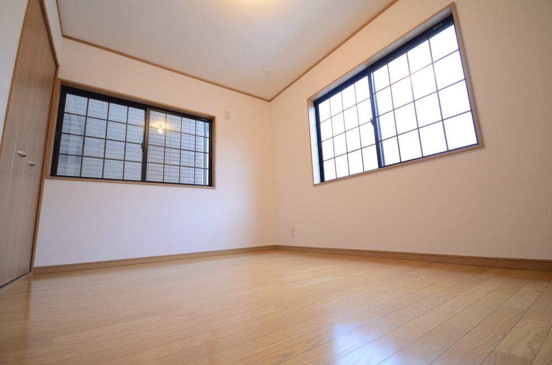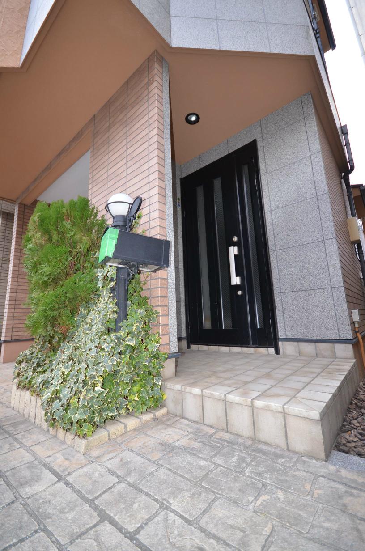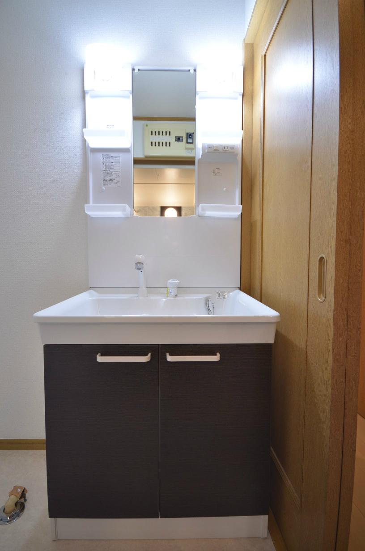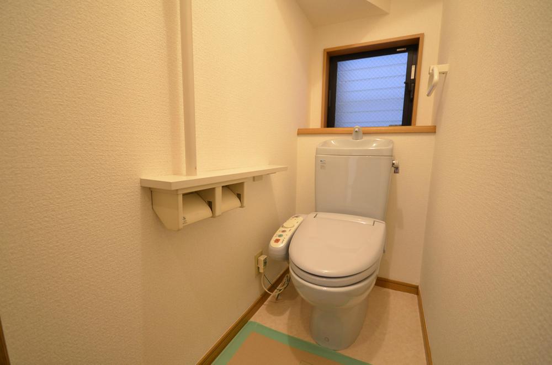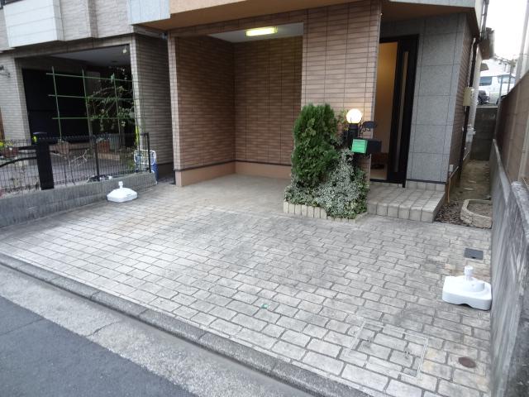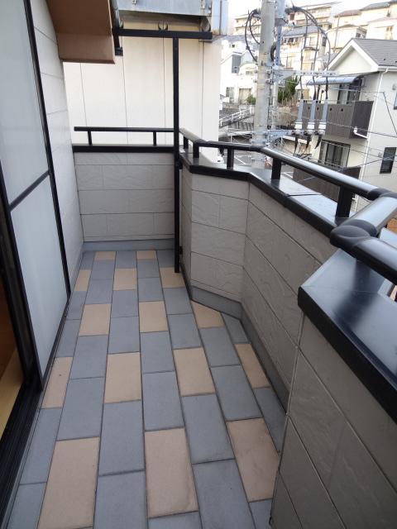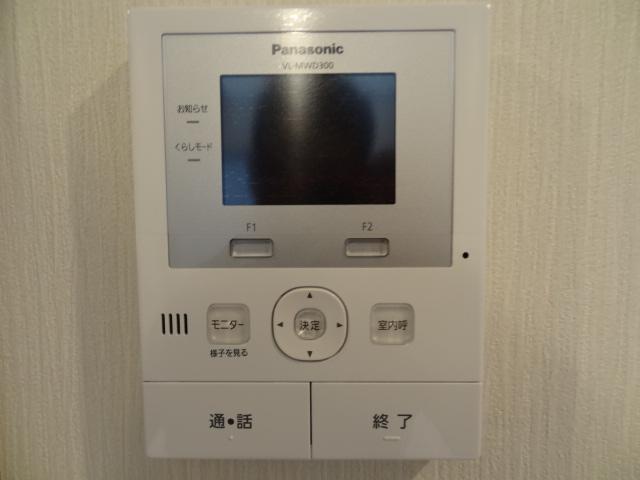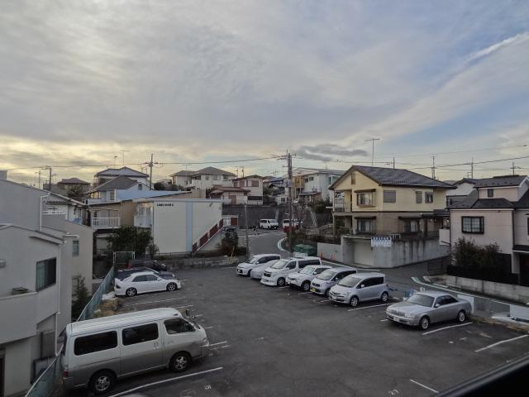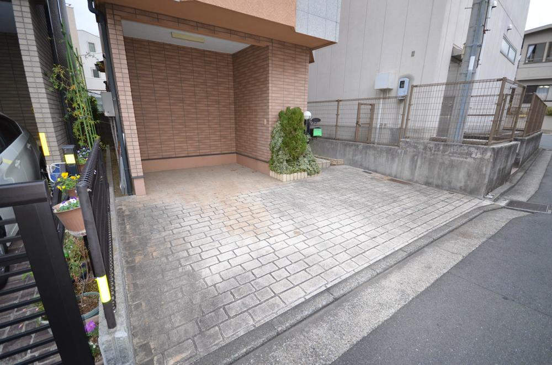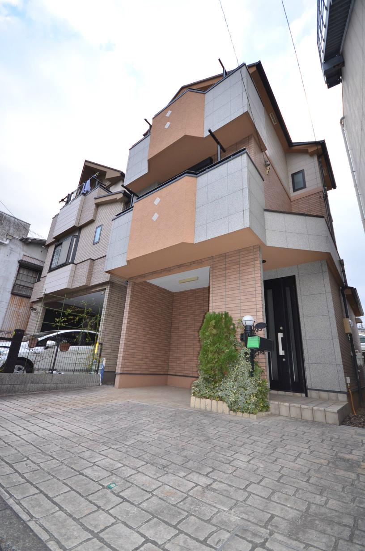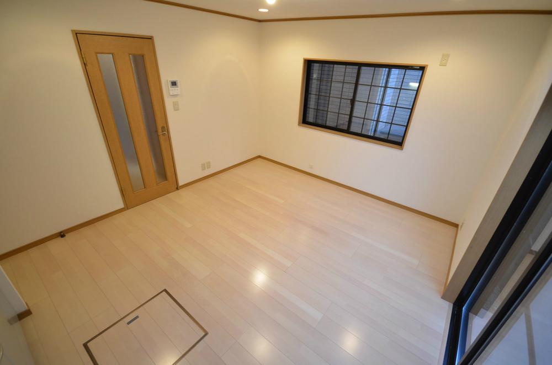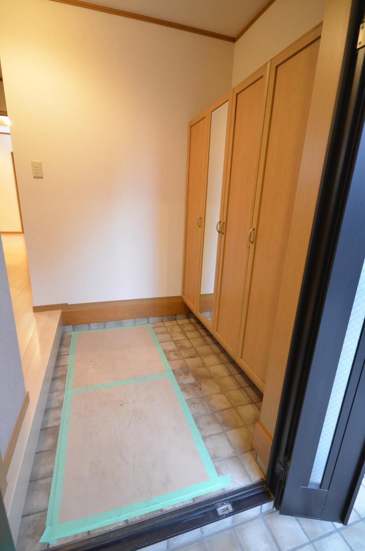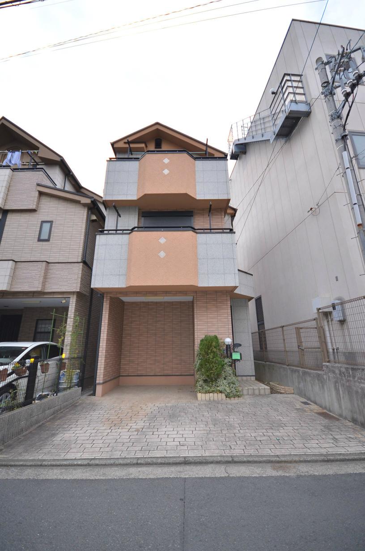|
|
Kanagawa Prefecture, Totsuka-ku, Yokohama-shi
神奈川県横浜市戸塚区
|
|
JR Yokosuka Line "Higashi-Totsuka" 10 minutes Heiwadai walk 1 minute bus
JR横須賀線「東戸塚」バス10分平和台歩1分
|
|
● New renovated property ● March 2002 Built ● 4LDK + garage space 2 cars (one light vehicles) ● contact us please feel free to toll-free number "0800-603-1839"!
●新規リフォーム済み物件 ●平成14年3月築●4LDK+車庫スペース2台分(うち1台は軽自動車)●お問合せはフリーダイヤル「0800-603-1839」までお気軽にどうぞ!
|
|
■ Stylish appearance ■ All room 6 Pledge or more two-sided lighting design ■ This garage Ease front road 5.5m ■ 1 pyeong type bathroom ■ System kitchen ■ Immediate Available
■お洒落な外観 ■全居室6帖以上の2面採光設計■前面道路5.5mで車庫入れラクラクです■1坪タイプバスルーム ■システムキッチン■即入居可
|
Features pickup 特徴ピックアップ | | Parking two Allowed / Immediate Available / Interior renovation / System kitchen / Barrier-free / Bathroom 1 tsubo or more / All room 6 tatami mats or more / City gas / All rooms are two-sided lighting 駐車2台可 /即入居可 /内装リフォーム /システムキッチン /バリアフリー /浴室1坪以上 /全居室6畳以上 /都市ガス /全室2面採光 |
Price 価格 | | 27,800,000 yen 2780万円 |
Floor plan 間取り | | 4LDK 4LDK |
Units sold 販売戸数 | | 1 units 1戸 |
Land area 土地面積 | | 71.73 sq m (registration) 71.73m2(登記) |
Building area 建物面積 | | 91.5 sq m (registration), Among the first floor garage 7.31 sq m 91.5m2(登記)、うち1階車庫7.31m2 |
Driveway burden-road 私道負担・道路 | | Nothing, East 5.5m width 無、東5.5m幅 |
Completion date 完成時期(築年月) | | March 2002 2002年3月 |
Address 住所 | | Kanagawa Prefecture, Totsuka-ku, Yokohama-shi Hirado 2 神奈川県横浜市戸塚区平戸2 |
Traffic 交通 | | JR Yokosuka Line "Higashi-Totsuka" 10 minutes Heiwadai walk 1 minute bus
JR Yokosuka Line "Hodogaya" 15 minutes Heiwadai walk 2 minutes by bus JR横須賀線「東戸塚」バス10分平和台歩1分
JR横須賀線「保土ヶ谷」バス15分平和台歩2分
|
Related links 関連リンク | | [Related Sites of this company] 【この会社の関連サイト】 |
Person in charge 担当者より | | Person in charge of sales Division 1 担当者営業1課 |
Contact お問い合せ先 | | TEL: 0800-603-1839 [Toll free] mobile phone ・ Also available from PHS
Caller ID is not notified
Please contact the "saw SUUMO (Sumo)"
If it does not lead, If the real estate company TEL:0800-603-1839【通話料無料】携帯電話・PHSからもご利用いただけます
発信者番号は通知されません
「SUUMO(スーモ)を見た」と問い合わせください
つながらない方、不動産会社の方は
|
Building coverage, floor area ratio 建ぺい率・容積率 | | 60% ・ 200% 60%・200% |
Time residents 入居時期 | | Immediate available 即入居可 |
Land of the right form 土地の権利形態 | | Ownership 所有権 |
Structure and method of construction 構造・工法 | | Wooden three-story 木造3階建 |
Renovation リフォーム | | December 2013 interior renovation completed (wall ・ floor ・ Wash basin, etc.) 2013年12月内装リフォーム済(壁・床・洗面台他) |
Use district 用途地域 | | Two dwellings 2種住居 |
Overview and notices その他概要・特記事項 | | Contact: Sales Division 1, Facilities: Public Water Supply, This sewage, City gas, Parking: car space 担当者:営業1課、設備:公営水道、本下水、都市ガス、駐車場:カースペース |
Company profile 会社概要 | | <Mediation> Kanagawa Governor (6) Article 018811 No. Century 21 (stock) Star Life business Section 1 Yubinbango220-0005 Kanagawa Prefecture, Nishi-ku, Yokohama-shi Nanko 2-11-1 Yokohama Em ・ Es ・ Building second floor <仲介>神奈川県知事(6)第018811号センチュリー21(株)スターライフ営業一課〒220-0005 神奈川県横浜市西区南幸2-11-1 横浜エム・エス・ビル2階 |

