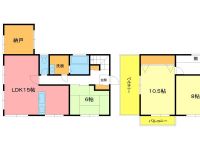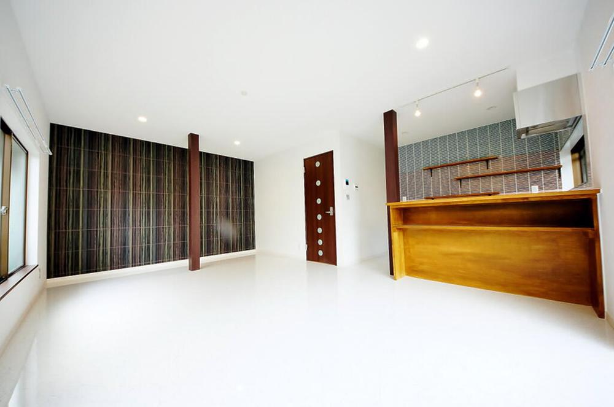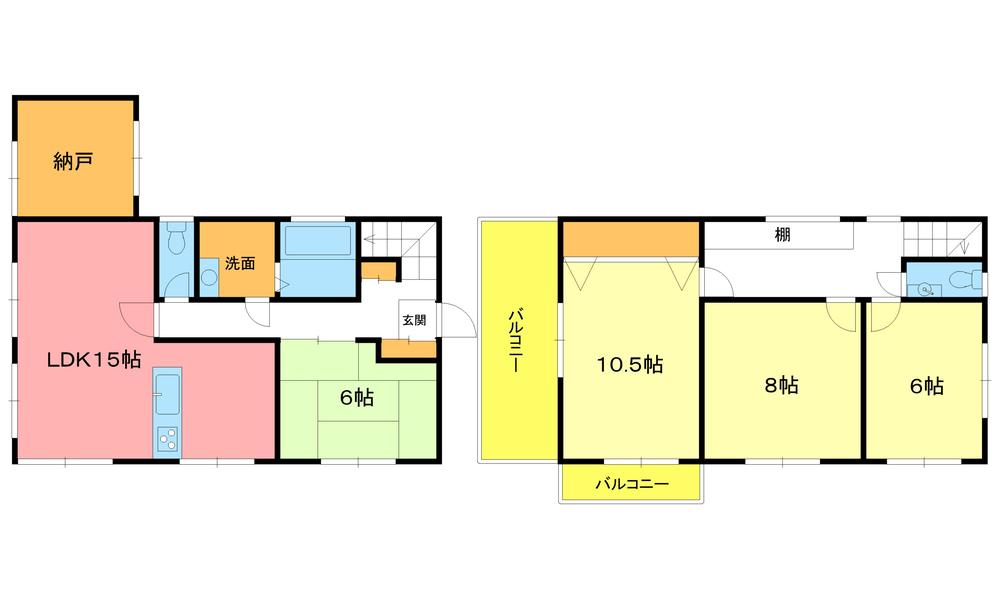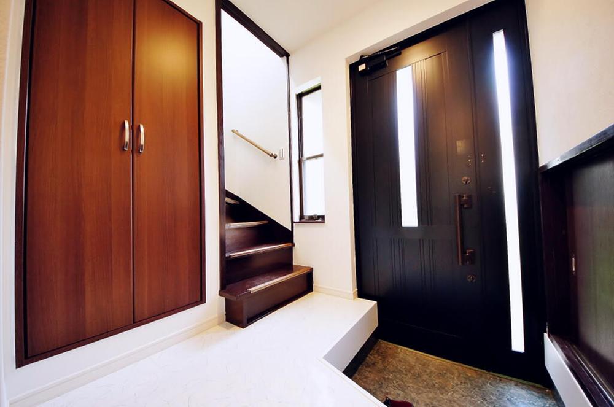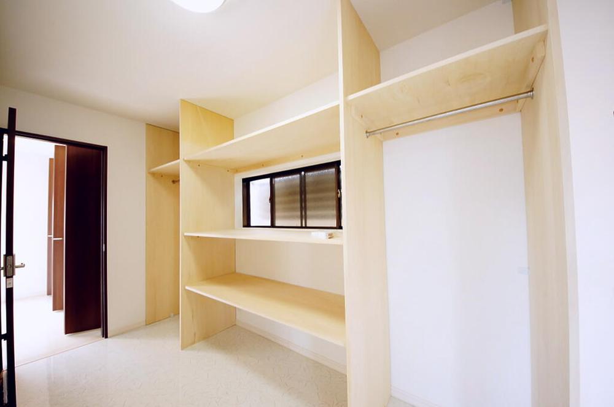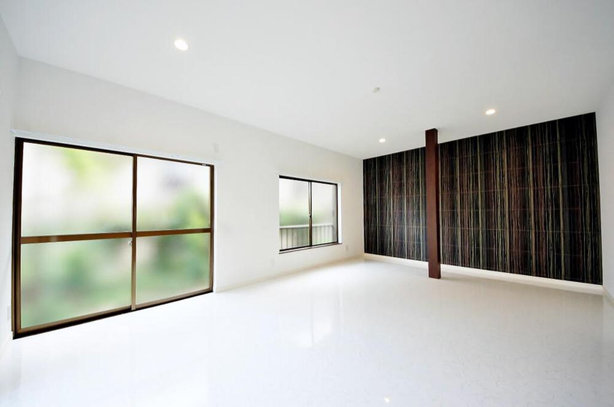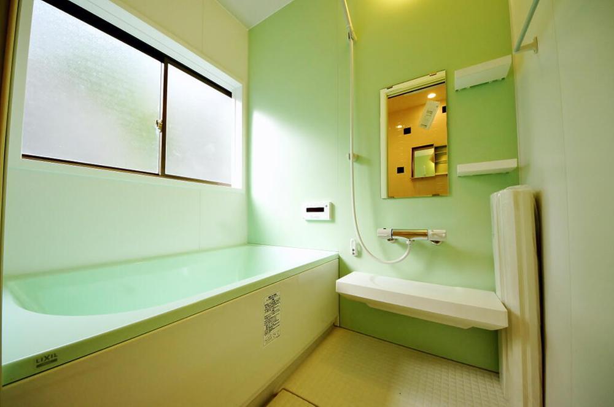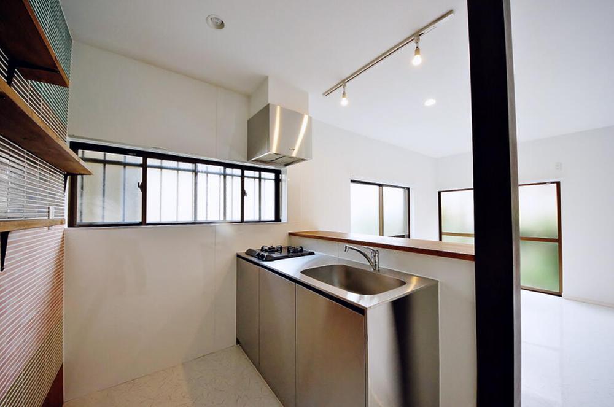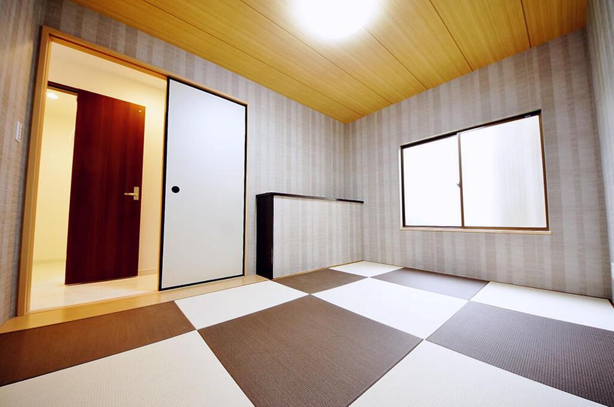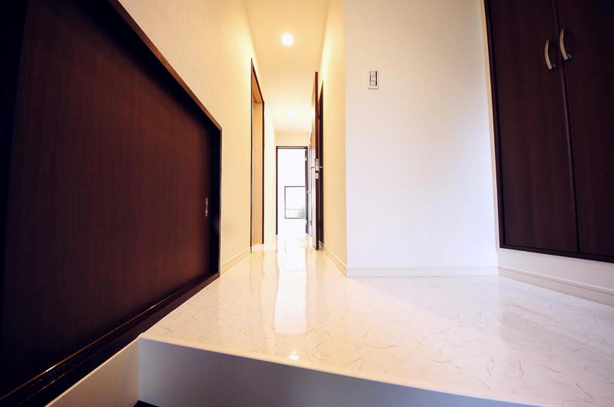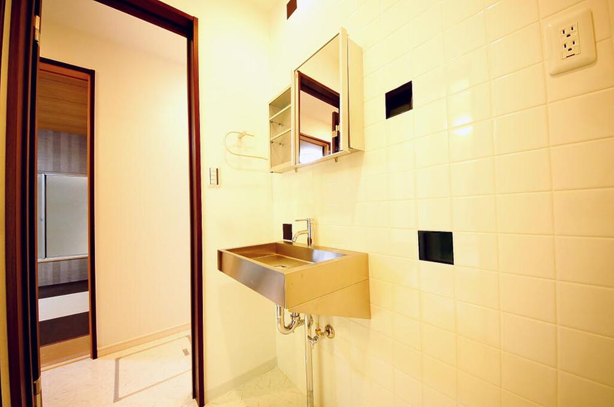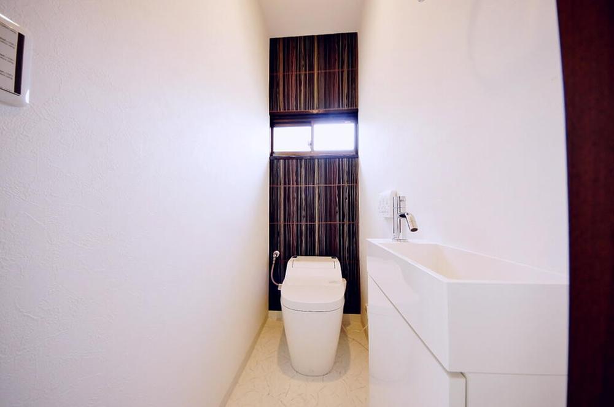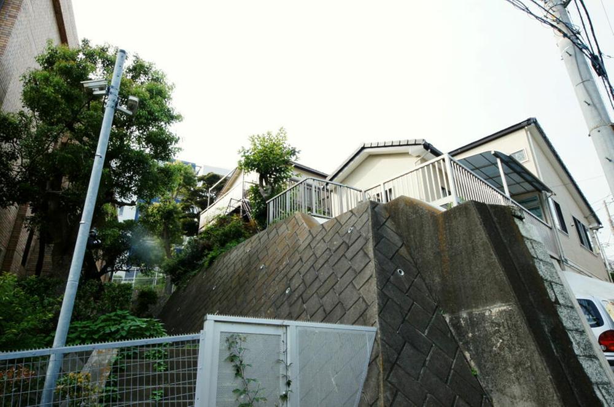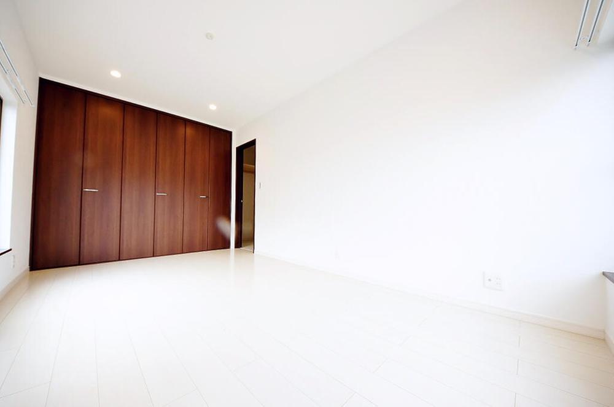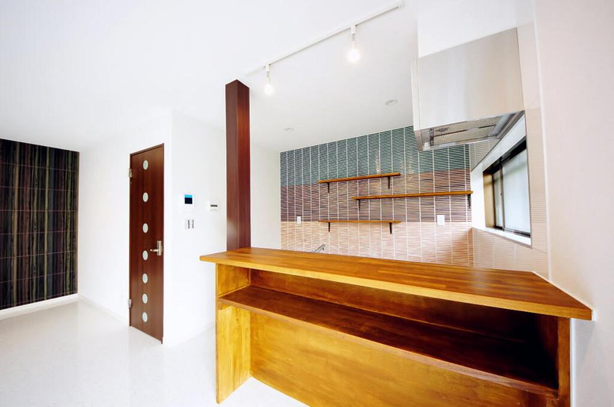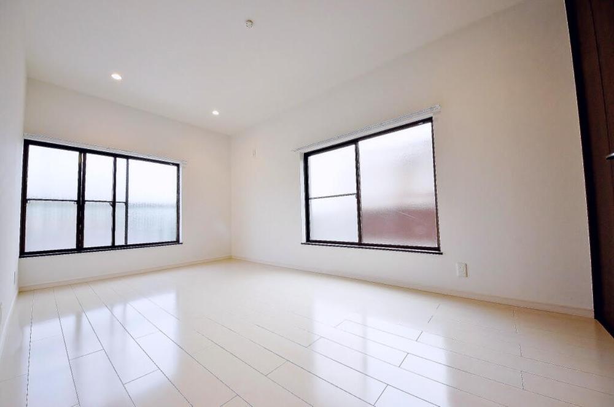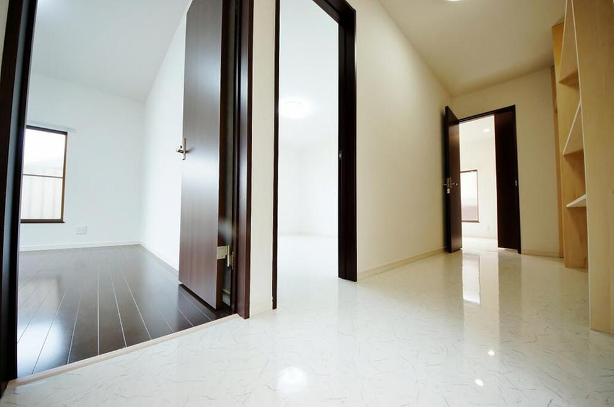|
|
Kanagawa Prefecture Tsurumi-ku, Yokohama City
神奈川県横浜市鶴見区
|
|
Keikyu main line "Kagetsuen before" walk 5 minutes
京急本線「花月園前」歩5分
|
|
Renovation housing You can preview any time Conveniently located a 5-minute walk to the station
リノベーション住宅 いつでも内覧できます 駅まで徒歩5分の好立地
|
|
System kitchen, LDK15 tatami mats or more, Face-to-face kitchen
システムキッチン、LDK15畳以上、対面式キッチン
|
Features pickup 特徴ピックアップ | | System kitchen / LDK15 tatami mats or more / Face-to-face kitchen システムキッチン /LDK15畳以上 /対面式キッチン |
Price 価格 | | 19,800,000 yen 1980万円 |
Floor plan 間取り | | 4LDK 4LDK |
Units sold 販売戸数 | | 1 units 1戸 |
Land area 土地面積 | | 170.03 sq m (measured) 170.03m2(実測) |
Building area 建物面積 | | 106.58 sq m (measured) 106.58m2(実測) |
Driveway burden-road 私道負担・道路 | | Nothing, Southeast 4m width 無、南東4m幅 |
Completion date 完成時期(築年月) | | March 1965 1965年3月 |
Address 住所 | | Kanagawa Prefecture Tsurumi-ku, Yokohama City Tsurumi 1 神奈川県横浜市鶴見区鶴見1 |
Traffic 交通 | | Keikyu main line "Kagetsuen before" walk 5 minutes
JR Keihin Tohoku Line "Tsurumi" walk 10 minutes
JR Tsurumi line "national road" walking 8 minutes 京急本線「花月園前」歩5分
JR京浜東北線「鶴見」歩10分
JR鶴見線「国道」歩8分
|
Person in charge 担当者より | | Rep Ebihara Length Expo Age: 20 Daigyokai experience: 2 years of future dream, It is the president of a small real estate agency. As can meet even your trivial demands of you think that if you can be happy to help in the 150% effort. Nice to meet you. 担当者蛯原 丈博年齢:20代業界経験:2年将来の夢は、小さな不動産屋の社長です。 お客様の些細な要望にもお応え出来る様に 150%全力でお手伝いさせて頂ければと思います。 よろしくお願いします。 |
Contact お問い合せ先 | | TEL: 0800-603-3009 [Toll free] mobile phone ・ Also available from PHS
Caller ID is not notified
Please contact the "saw SUUMO (Sumo)"
If it does not lead, If the real estate company TEL:0800-603-3009【通話料無料】携帯電話・PHSからもご利用いただけます
発信者番号は通知されません
「SUUMO(スーモ)を見た」と問い合わせください
つながらない方、不動産会社の方は
|
Expenses 諸費用 | | Rent: 21,238 yen / Month 地代:2万1238円/月 |
Building coverage, floor area ratio 建ぺい率・容積率 | | 60% ・ 150% 60%・150% |
Time residents 入居時期 | | Immediate available 即入居可 |
Land of the right form 土地の権利形態 | | Leasehold (Old), Leasehold period remaining 12 years 4 months, Separately name rewriting consent fee 2.2 million yen required 賃借権(旧)、借地期間残存12年4ヶ月、別途名義書き換え承諾料220万円要 |
Structure and method of construction 構造・工法 | | Wooden 2-story 木造2階建 |
Use district 用途地域 | | Two mid-high 2種中高 |
Overview and notices その他概要・特記事項 | | Contact: Ebihara Length Expo, Facilities: Public Water Supply, This sewage, City gas 担当者:蛯原 丈博、設備:公営水道、本下水、都市ガス |
Company profile 会社概要 | | <Mediation> Governor of Kanagawa Prefecture (3) No. 023717 Century 21 (Ltd.) ground dwelling sales business Division 1 Yubinbango244-0801 Kanagawa Prefecture, Totsuka-ku, Yokohama-shi Shinano-machi 542-6 <仲介>神奈川県知事(3)第023717号センチュリー21(株)アース住販営業1課〒244-0801 神奈川県横浜市戸塚区品濃町542-6 |

