Used Homes » Kanto » Kanagawa Prefecture » Tsurumi-ku, Yokohama City
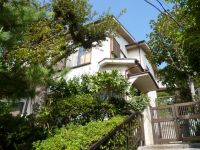 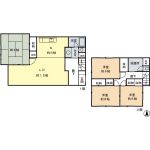
| | Kanagawa Prefecture Tsurumi-ku, Yokohama City 神奈川県横浜市鶴見区 |
| JR Keihin Tohoku Line "Tsurumi" 12 minutes Tonoyama walk 2 minutes by bus JR京浜東北線「鶴見」バス12分殿山歩2分 |
| Land about 70 square meters ・ Building about 35 square meters ・ Garden mansion of 4LDK 土地約70坪・建物約35坪・4LDKの庭付き邸宅 |
| ◎ also enjoy gardening and barbecue garden ◎ Tsurumi Station ・ Kikuna Station 2 Station available ◎ located on a hill, View ・ Natural space ◎ in a quiet residential area, surrounded by sun per good ◎ green ◎ガーデニングやバーベキューも楽しめる庭付き◎鶴見駅・菊名駅の2駅利用可能◎高台に立地し、眺望・陽当り良好◎緑に囲まれた自然空間◎閑静な住宅地内 |
Features pickup 特徴ピックアップ | | 2 along the line more accessible / LDK20 tatami mats or more / Land 50 square meters or more / Facing south / Yang per good / All room storage / Siemens south road / A quiet residential area / Japanese-style room / 2-story / Leafy residential area / All room 6 tatami mats or more 2沿線以上利用可 /LDK20畳以上 /土地50坪以上 /南向き /陽当り良好 /全居室収納 /南側道路面す /閑静な住宅地 /和室 /2階建 /緑豊かな住宅地 /全居室6畳以上 | Price 価格 | | 31,800,000 yen 3180万円 | Floor plan 間取り | | 4LDK 4LDK | Units sold 販売戸数 | | 1 units 1戸 | Land area 土地面積 | | 231.64 sq m (registration) 231.64m2(登記) | Building area 建物面積 | | 118.41 sq m (measured) 118.41m2(実測) | Driveway burden-road 私道負担・道路 | | Nothing, South 2.5m width 無、南2.5m幅 | Completion date 完成時期(築年月) | | April 1980 1980年4月 | Address 住所 | | Kanagawa Prefecture Tsurumi-ku, Yokohama City Baba 2 神奈川県横浜市鶴見区馬場2 | Traffic 交通 | | JR Keihin Tohoku Line "Tsurumi" 12 minutes Tonoyama walk 2 minutes by bus
Tokyu Toyoko Line "Kikuna" bus 14 minutes Tonoyama walk 2 minutes JR京浜東北線「鶴見」バス12分殿山歩2分
東急東横線「菊名」バス14分殿山歩2分
| Related links 関連リンク | | [Related Sites of this company] 【この会社の関連サイト】 | Person in charge 担当者より | | Rep Fujimoto 担当者藤本 | Contact お問い合せ先 | | TEL: 0800-603-8195 [Toll free] mobile phone ・ Also available from PHS
Caller ID is not notified
Please contact the "saw SUUMO (Sumo)"
If it does not lead, If the real estate company TEL:0800-603-8195【通話料無料】携帯電話・PHSからもご利用いただけます
発信者番号は通知されません
「SUUMO(スーモ)を見た」と問い合わせください
つながらない方、不動産会社の方は
| Building coverage, floor area ratio 建ぺい率・容積率 | | 60% ・ 200% 60%・200% | Time residents 入居時期 | | Consultation 相談 | Land of the right form 土地の権利形態 | | Ownership 所有権 | Structure and method of construction 構造・工法 | | Wooden 2-story 木造2階建 | Overview and notices その他概要・特記事項 | | Contact: Fujimoto, Parking: No 担当者:藤本、駐車場:無 | Company profile 会社概要 | | <Mediation> Minister of Land, Infrastructure and Transport (2) the first 007,535 No. Nice Co., Ltd. Nice residence of Information Center Smile Cafe Higashiterao Yubinbango230-0077 Kanagawa Prefecture Tsurumi-ku, Yokohama City Higashiterao 1-4-14 Grand Chariot first floor <仲介>国土交通大臣(2)第007535号ナイス(株)ナイス住まいの情報館住まいるCafe東寺尾〒230-0077 神奈川県横浜市鶴見区東寺尾1-4-14 グランシャリオ1階 |
Local appearance photo現地外観写真 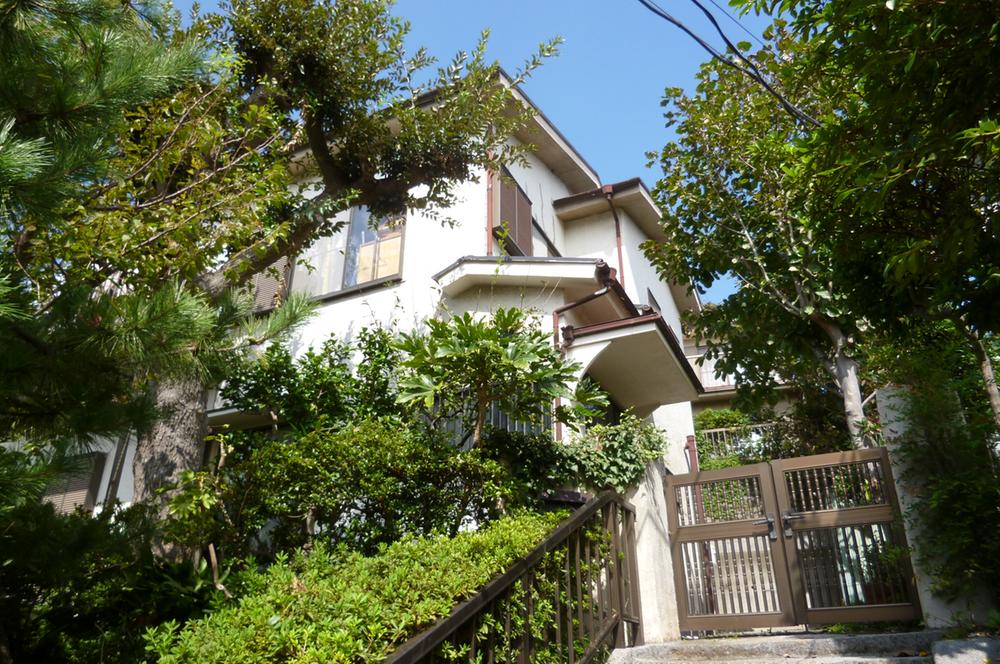 Local (10 May 2013) Shooting
現地(2013年10月)撮影
Floor plan間取り図 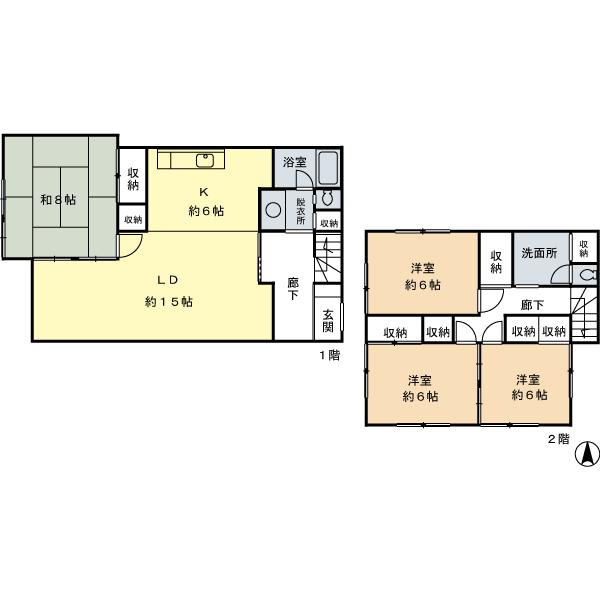 31,800,000 yen, 4LDK, Land area 231.64 sq m , It is a building area of 118.41 sq m spacious 4LDK.
3180万円、4LDK、土地面積231.64m2、建物面積118.41m2 広々4LDKです。
Garden庭 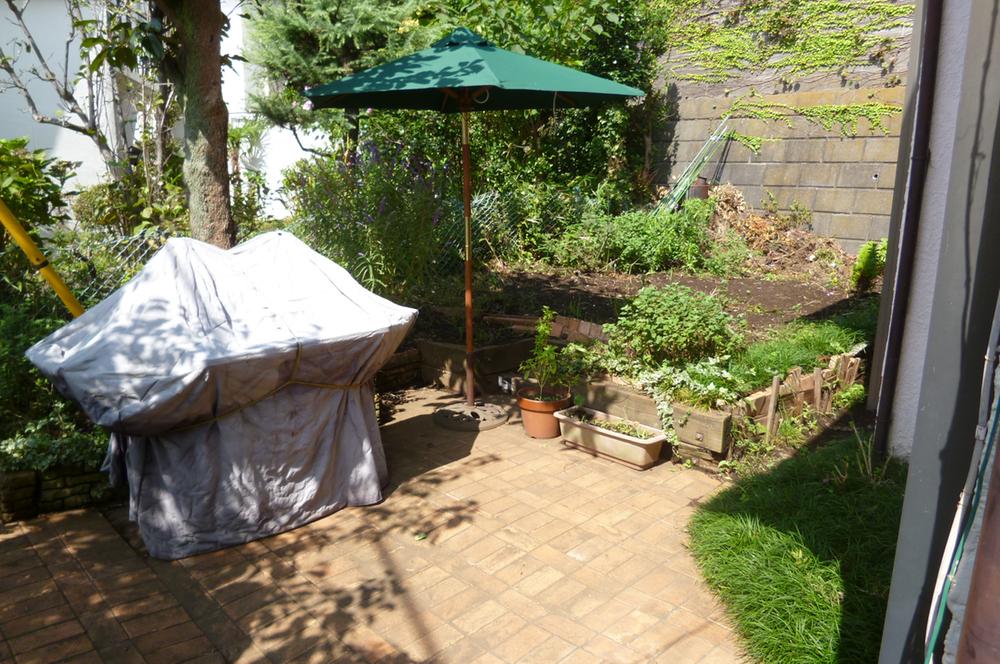 Local (10 May 2013) Shooting
現地(2013年10月)撮影
Supermarketスーパー 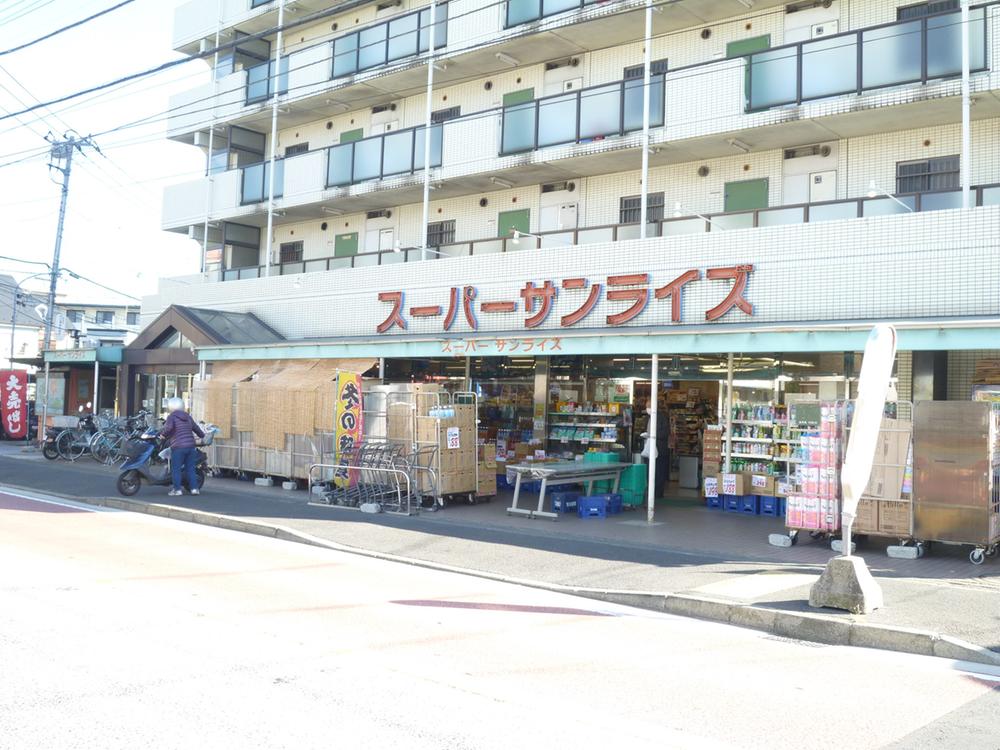 730m to Super Sunrise
スーパーサンライズまで730m
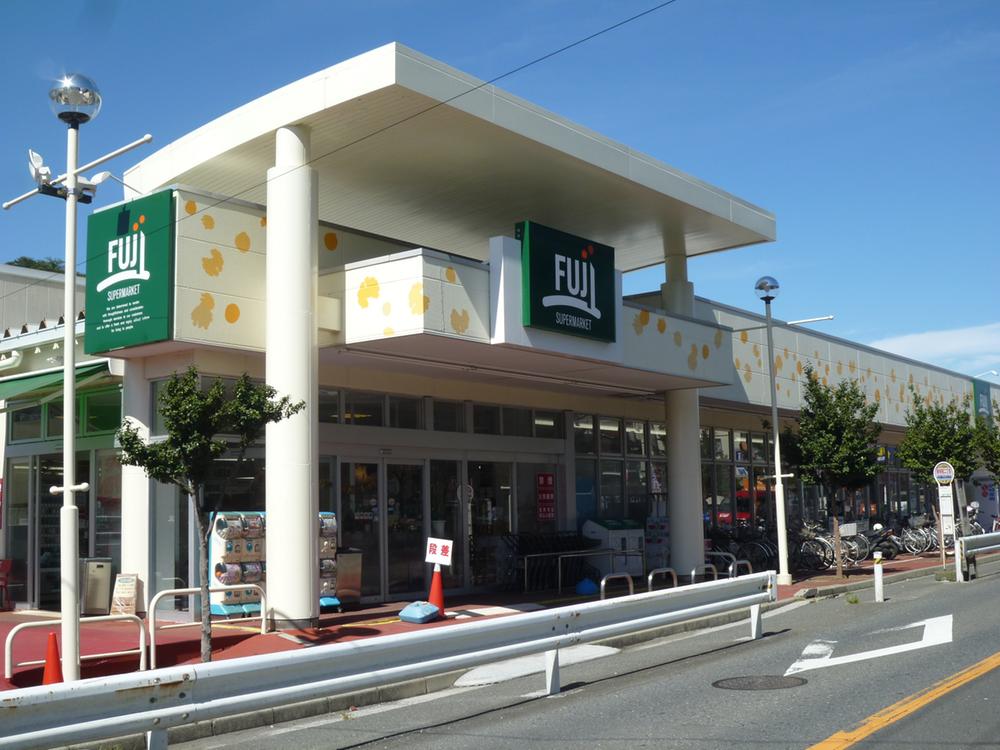 Fuji 1317m until Baba shop
Fuji馬場店まで1317m
Junior high school中学校 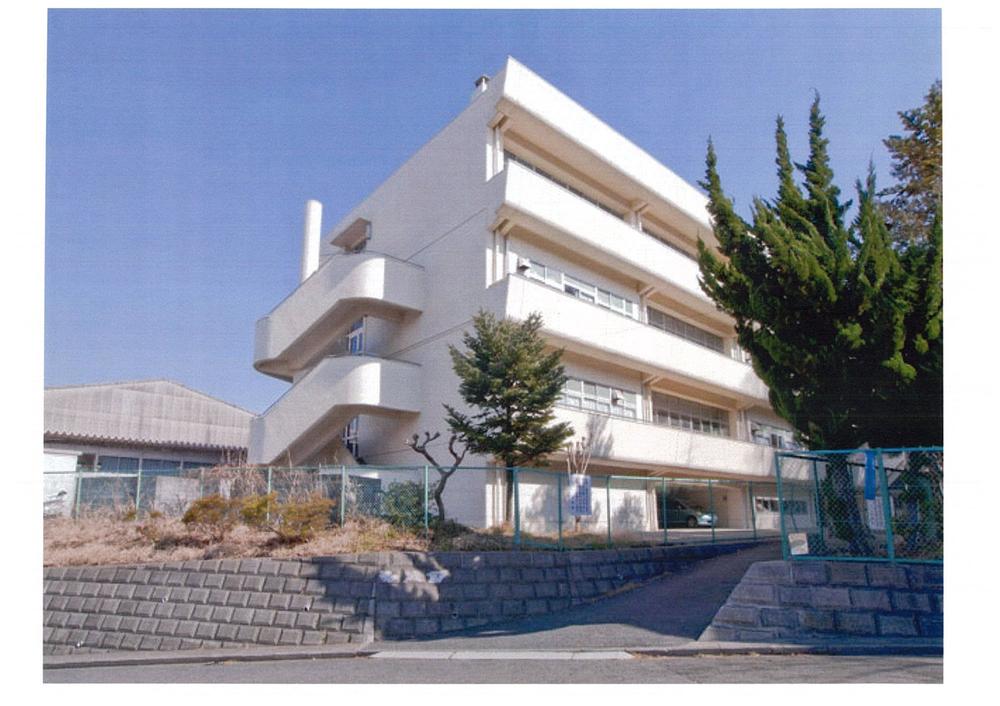 1700m to Yokohama Municipal Kaminomiya junior high school
横浜市立上の宮中学校まで1700m
Primary school小学校 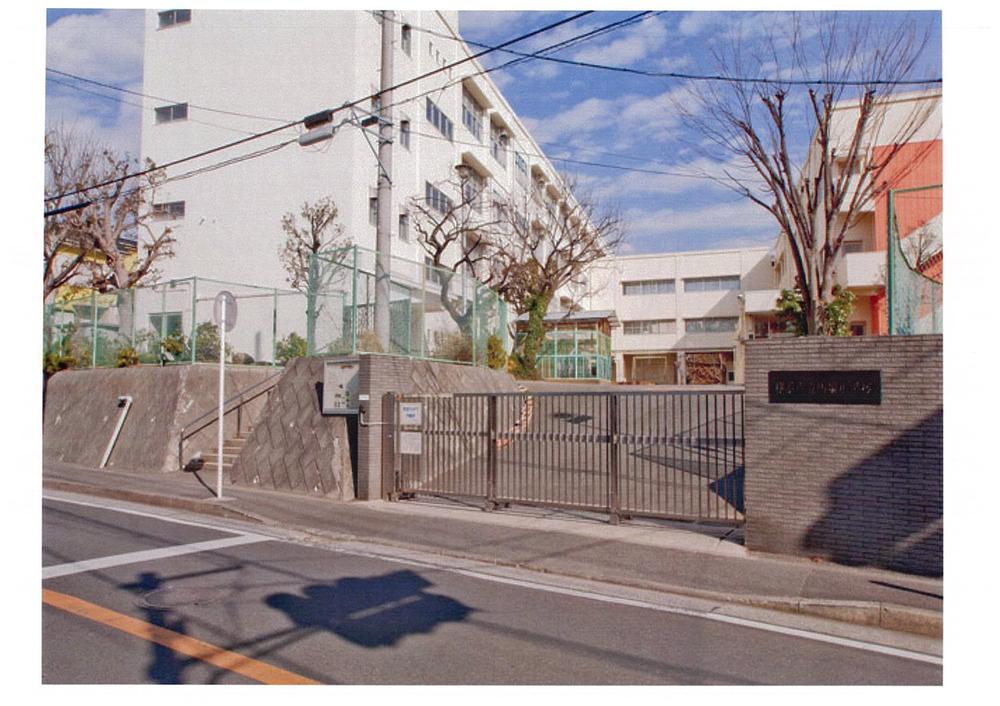 1180m to Yokohama Municipal Baba Elementary School
横浜市立馬場小学校まで1180m
Kindergarten ・ Nursery幼稚園・保育園 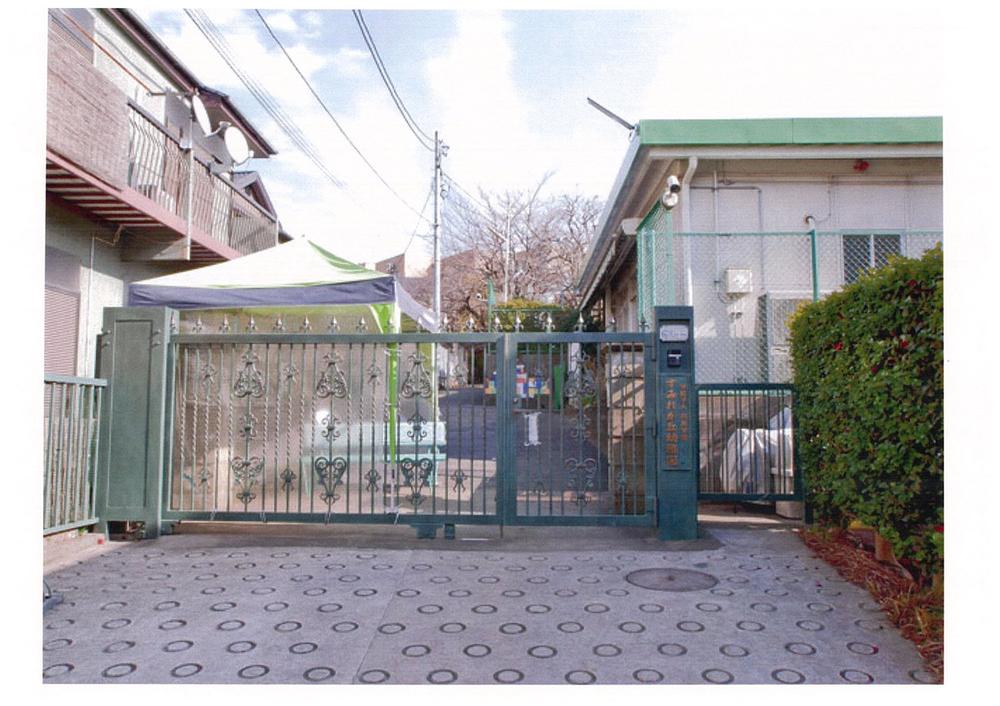 Sumiregaoka 514m to kindergarten
すみれが丘幼稚園まで514m
Hospital病院 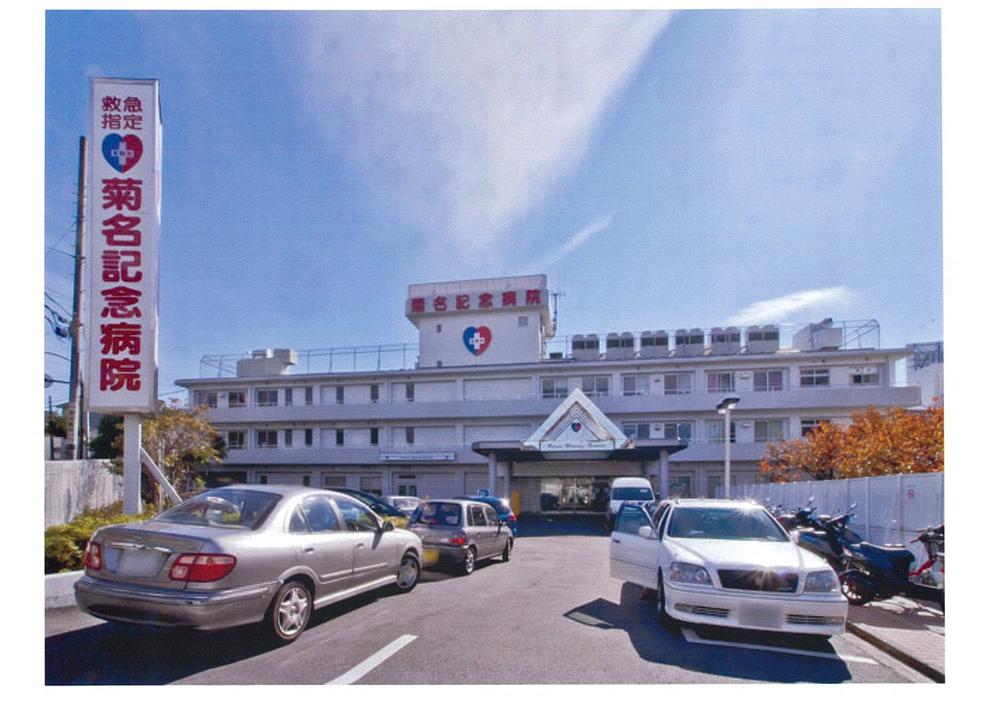 Gohoshikai Kikuna 1757m to Memorial Hospital
五星会菊名記念病院まで1757m
Post office郵便局 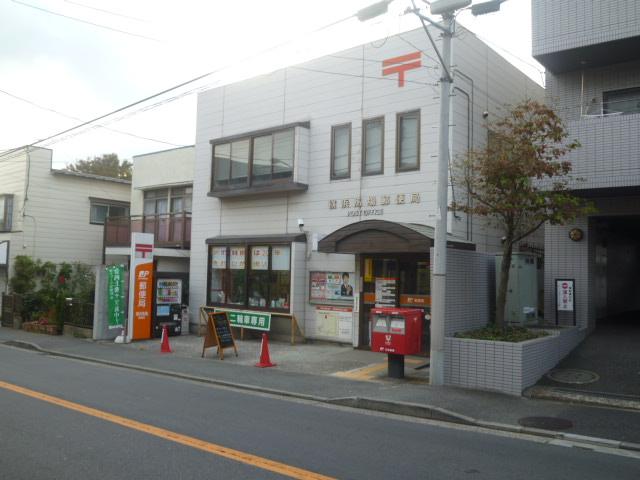 857m to Yokohama Baba post office
横浜馬場郵便局まで857m
Bank銀行 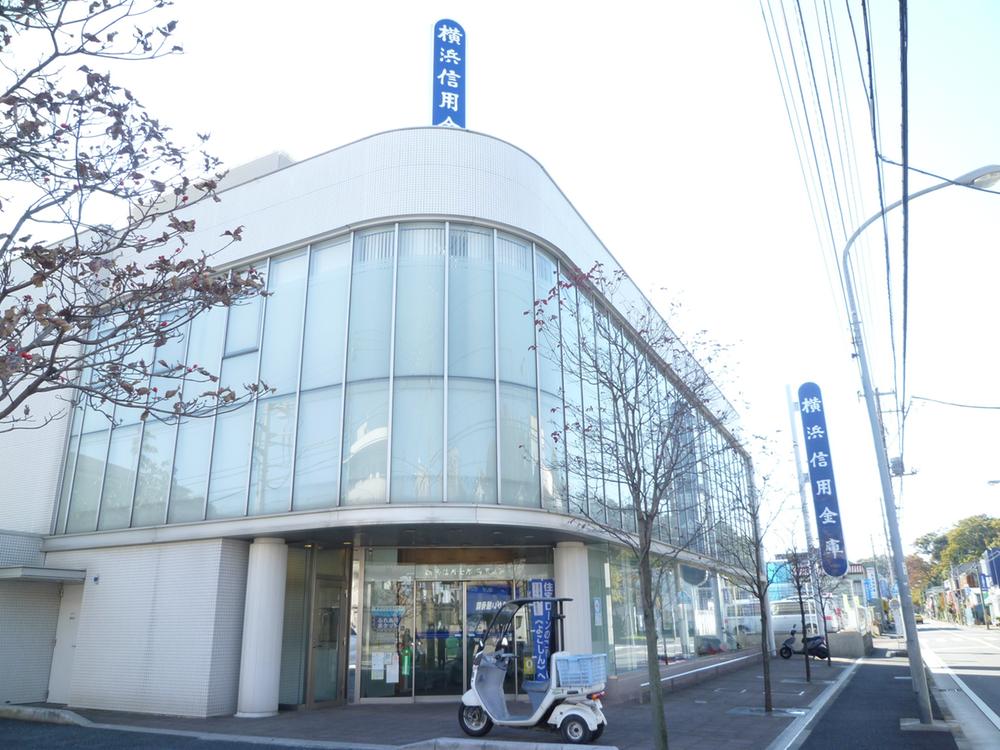 Yokohama credit union 1013m until Baba branch
横浜信用金庫馬場支店まで1013m
Park公園 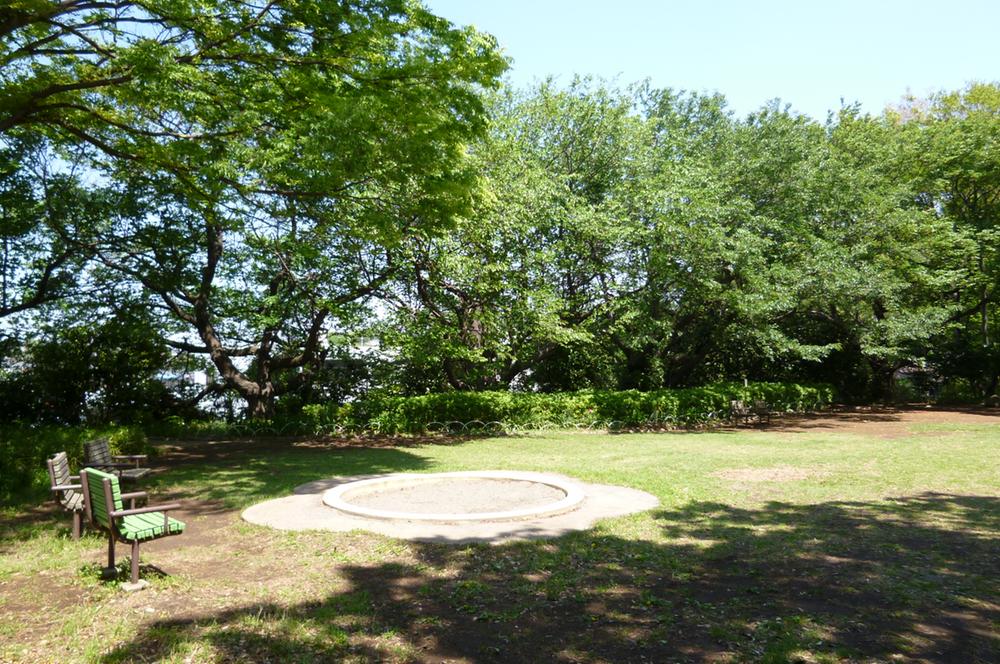 1593m to Shirahata park
白幡公園まで1593m
View photos from the dwelling unit住戸からの眺望写真 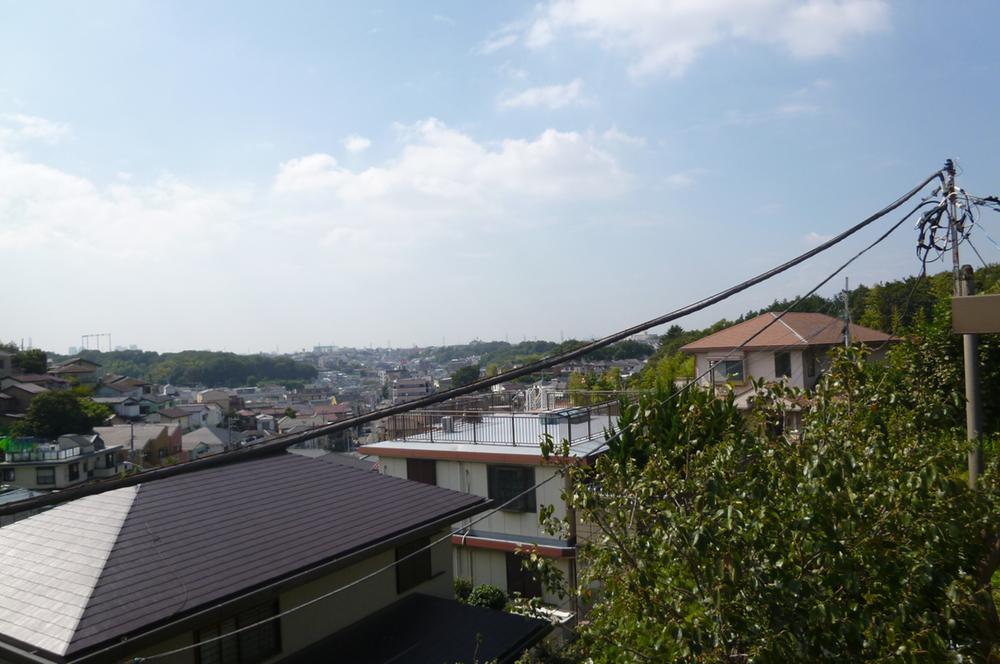 View from the second floor site (October 2013) Shooting
現地2階からの眺望(2013年10月)撮影
Location
|














