Used Homes » Kanto » Kanagawa Prefecture » Tsurumi-ku, Yokohama City
 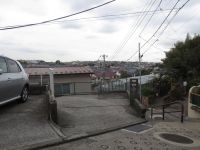
| | Kanagawa Prefecture Tsurumi-ku, Yokohama City 神奈川県横浜市鶴見区 |
| JR Keihin Tohoku Line "Tsurumi" bus 9 minutes Kitaterao walk 3 minutes JR京浜東北線「鶴見」バス9分北寺尾歩3分 |
| ☆ ☆ ☆ Lightweight steel frame of Sekisui House construction ☆ ☆ ☆ ■ On the site of about 162 square meters is, Lush nature has overflowed ■ Day per south slope of the hill ・ View ・ Ventilation is good ■ Good weather day, Offer Fuji from the second floor ■ Also available as a two-family house ◇◇ repair history ◇◇ ・ September 2010 Water supply pipe replacement ・ September 2010 Termite control construction implementation ・ February 2011 Second floor toilet exchange ・ 1993 May 24, years Roof Fukikae construction implementation ・ August 24 years Cute installation ※ Second floor Western-style partition can be removed (Additional cost is cost) ☆☆☆積水ハウス施工の軽量鉄骨造☆☆☆■約162坪の敷地には、緑豊かな自然が溢れています■高台の南傾斜につき日当り・眺望・通風が良好です■天候の良い日は、2階から富士山が望めます■2世帯住宅としてもご利用頂けます◇◇修繕履歴◇◇ ・平成22年9月 上水道管交換 ・平成22年9月 シロアリ防除施工実施 ・平成23年2月 2階トイレ交換 ・平成24年5月 屋根葺き替え工事実施 ・平成24年8月 エコキュート設置※2階洋室の間仕切りは撤去可能です (別途費用がかかります) |
Features pickup 特徴ピックアップ | | Land more than 100 square meters / Energy-saving water heaters / Facing south / System kitchen / Japanese-style room / 2-story / South balcony / Nantei / Leafy residential area / Mu front building / City gas / All rooms are two-sided lighting / Located on a hill / A large gap between the neighboring house 土地100坪以上 /省エネ給湯器 /南向き /システムキッチン /和室 /2階建 /南面バルコニー /南庭 /緑豊かな住宅地 /前面棟無 /都市ガス /全室2面採光 /高台に立地 /隣家との間隔が大きい | Price 価格 | | 45,800,000 yen 4580万円 | Floor plan 間取り | | 4LDK 4LDK | Units sold 販売戸数 | | 1 units 1戸 | Land area 土地面積 | | 535.53 sq m (161.99 tsubo) (Registration), Alley-like portion: 157 sq m including 535.53m2(161.99坪)(登記)、路地状部分:157m2含 | Building area 建物面積 | | 128.95 sq m (39.00 tsubo) (Registration) 128.95m2(39.00坪)(登記) | Driveway burden-road 私道負担・道路 | | Nothing, Northwest 2.8m width 無、北西2.8m幅 | Completion date 完成時期(築年月) | | August 1987 1987年8月 | Address 住所 | | Kanagawa Prefecture Tsurumi-ku, Yokohama City Kitaterao 5 神奈川県横浜市鶴見区北寺尾5 | Traffic 交通 | | JR Keihin Tohoku Line "Tsurumi" bus 9 minutes Kitaterao walk 3 minutes JR京浜東北線「鶴見」バス9分北寺尾歩3分
| Person in charge 担当者より | | [Regarding this property.] Preview is available at any time. Please feel free to contact us. 【この物件について】内覧は随時可能です。お気軽にお問い合わせください。 | Contact お問い合せ先 | | TEL: 0800-603-0891 [Toll free] mobile phone ・ Also available from PHS
Caller ID is not notified
Please contact the "saw SUUMO (Sumo)"
If it does not lead, If the real estate company TEL:0800-603-0891【通話料無料】携帯電話・PHSからもご利用いただけます
発信者番号は通知されません
「SUUMO(スーモ)を見た」と問い合わせください
つながらない方、不動産会社の方は
| Building coverage, floor area ratio 建ぺい率・容積率 | | Fifty percent ・ Hundred percent 50%・100% | Time residents 入居時期 | | Consultation 相談 | Land of the right form 土地の権利形態 | | Ownership 所有権 | Structure and method of construction 構造・工法 | | Light-gauge steel 2-story 軽量鉄骨2階建 | Construction 施工 | | Sekisui House Ltd. 積水ハウス(株) | Use district 用途地域 | | One dwelling, One low-rise 1種住居、1種低層 | Other limitations その他制限事項 | | Setback: upon, Residential land development construction regulation area, Shade limit Yes, Includes some slope (area unknown) セットバック:要、宅地造成工事規制区域、日影制限有、一部傾斜地を含みます(面積不詳) | Overview and notices その他概要・特記事項 | | Facilities: Public Water Supply, This sewage, City gas, Parking: car space 設備:公営水道、本下水、都市ガス、駐車場:カースペース | Company profile 会社概要 | | <Mediation> Minister of Land, Infrastructure and Transport (7) No. 003529 No. Mizuho Trust Realty Sales Co., Ltd. Gotanda Center 141-0031, Shinagawa-ku, Tokyo Nishigotanda 1-27 - 2 Hulic Gotanda Building fourth floor <仲介>国土交通大臣(7)第003529号みずほ信不動産販売(株)五反田センター〒141-0031 東京都品川区西五反田1-27ー2 ヒューリック五反田ビル4階 |
Local appearance photo現地外観写真 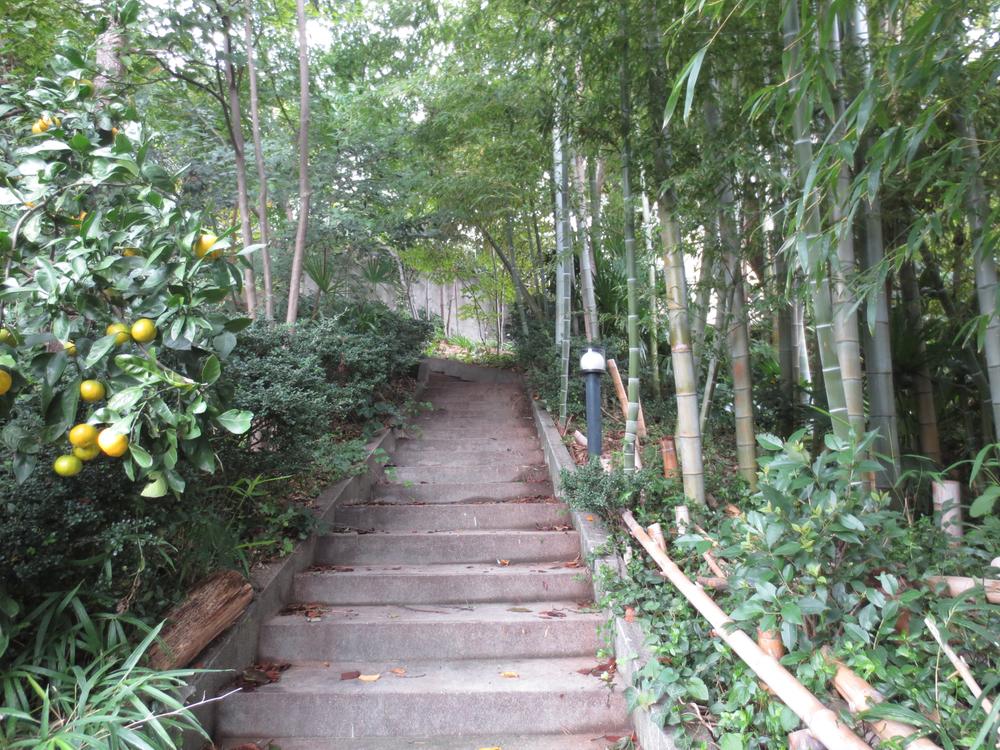 On-site stairs (October 2013) Shooting
敷地内階段(2013年10月)撮影
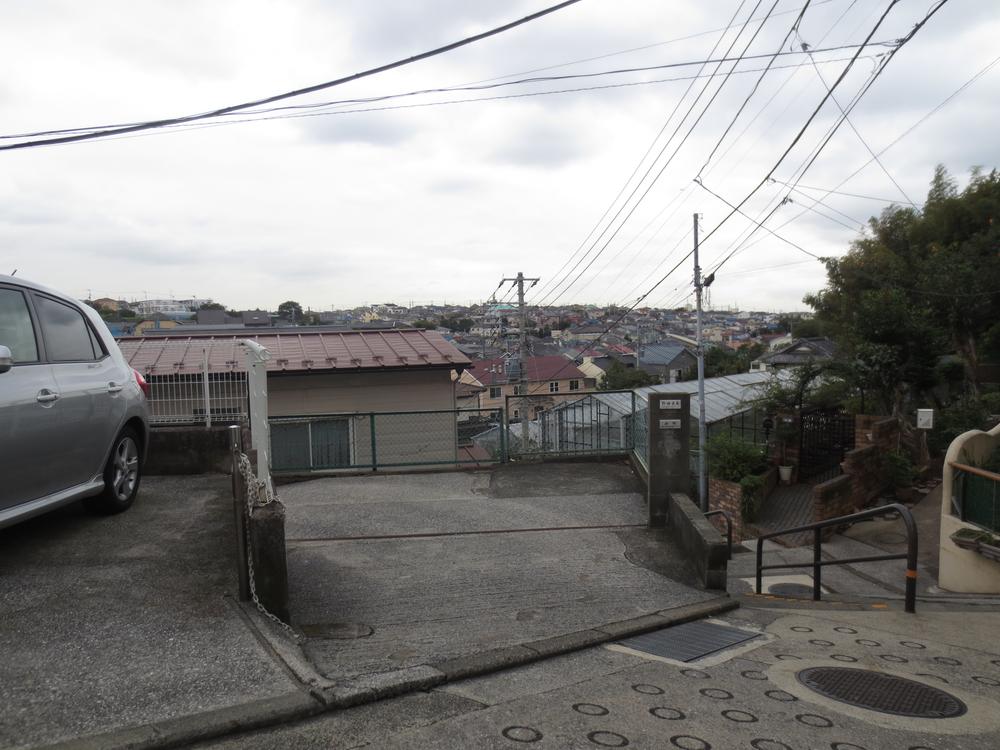 Seddo part (October 2013) Shooting
接道部分(2013年10月)撮影
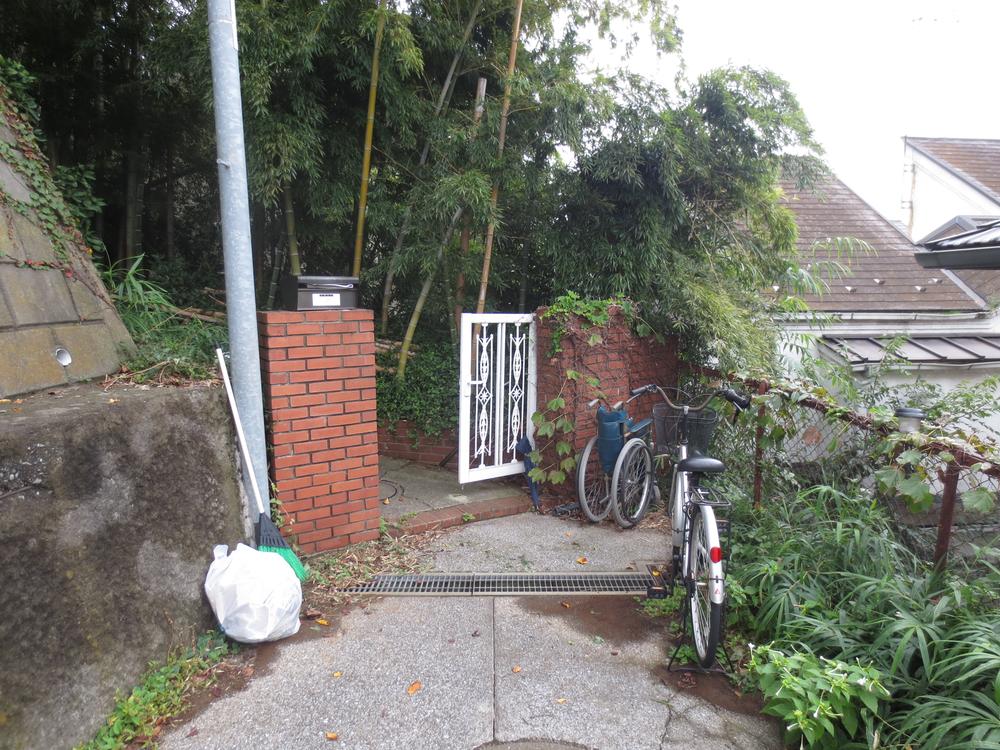 Approach (October 2013) Shooting
アプローチ(2013年10月)撮影
Floor plan間取り図 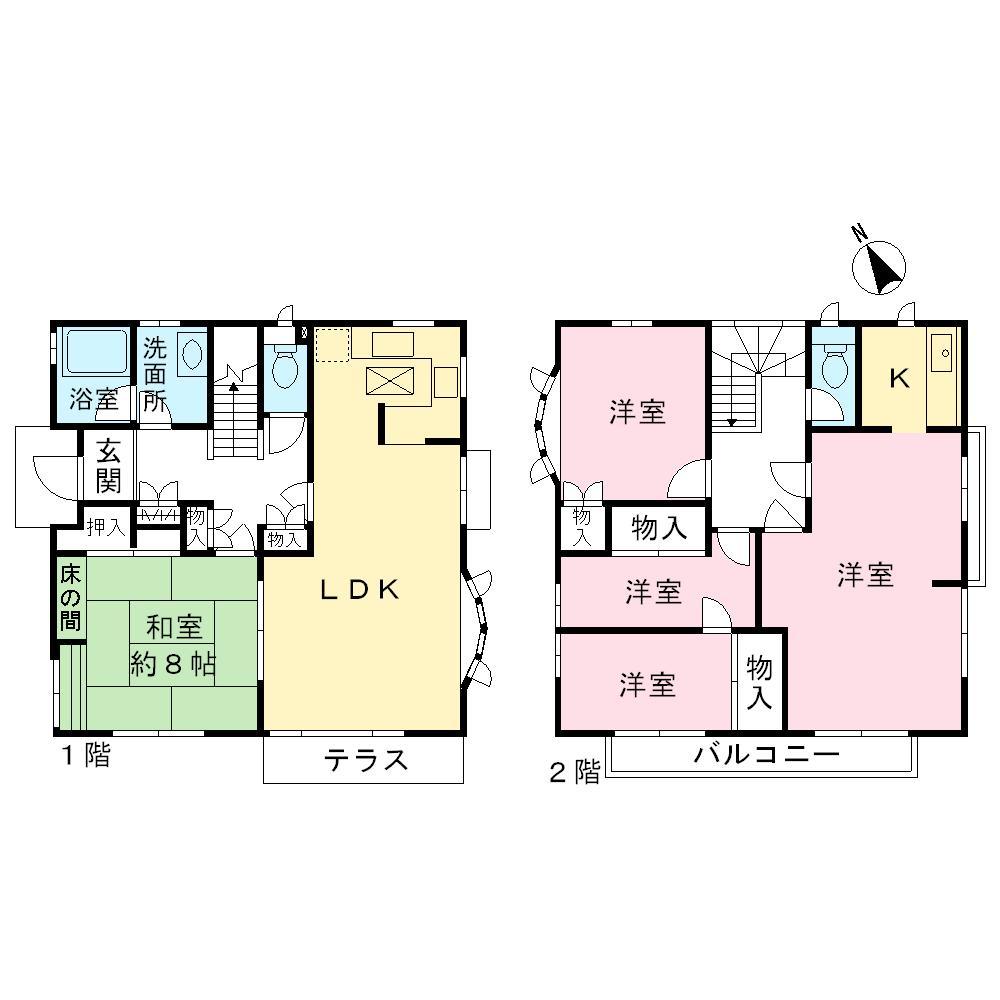 45,800,000 yen, 4LDK, Land area 535.53 sq m , Building area 128.95 sq m
4580万円、4LDK、土地面積535.53m2、建物面積128.95m2
Local appearance photo現地外観写真 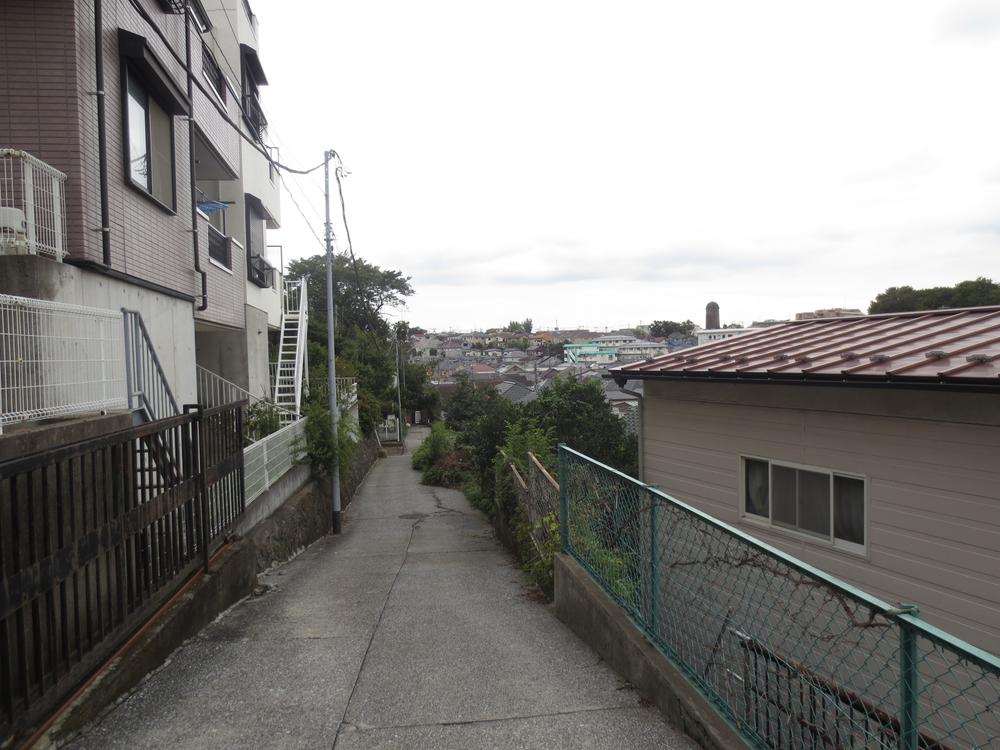 Passage portion (10 May 2013) Shooting
通路部分(2013年10月)撮影
Garden庭 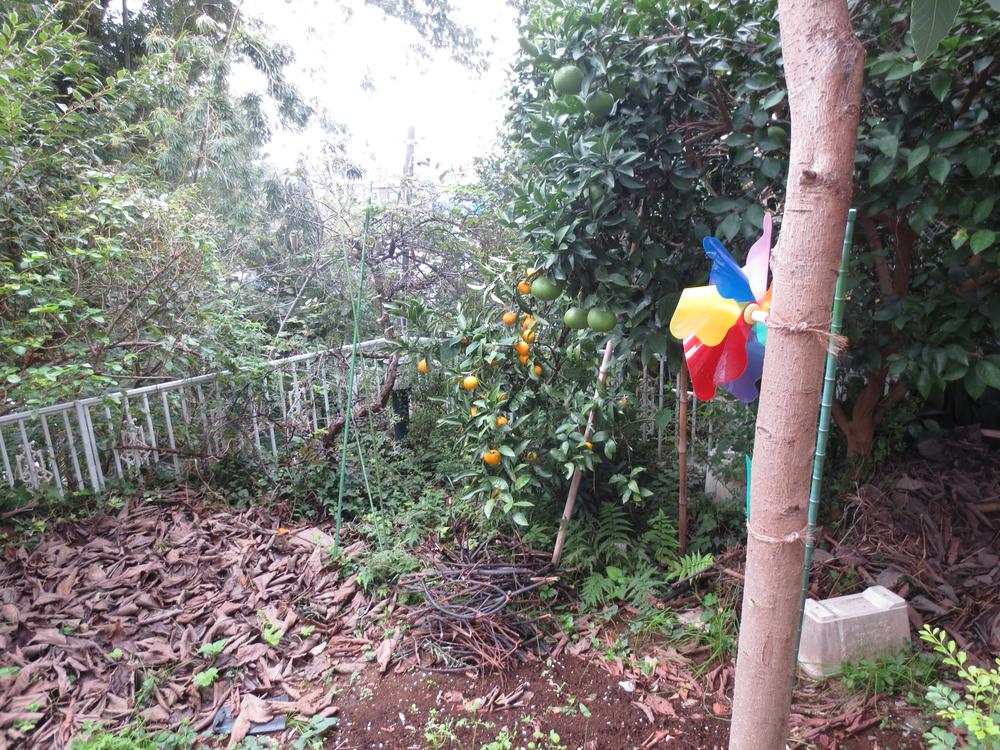 Garden (October 2013) Shooting
庭(2013年10月)撮影
View photos from the dwelling unit住戸からの眺望写真 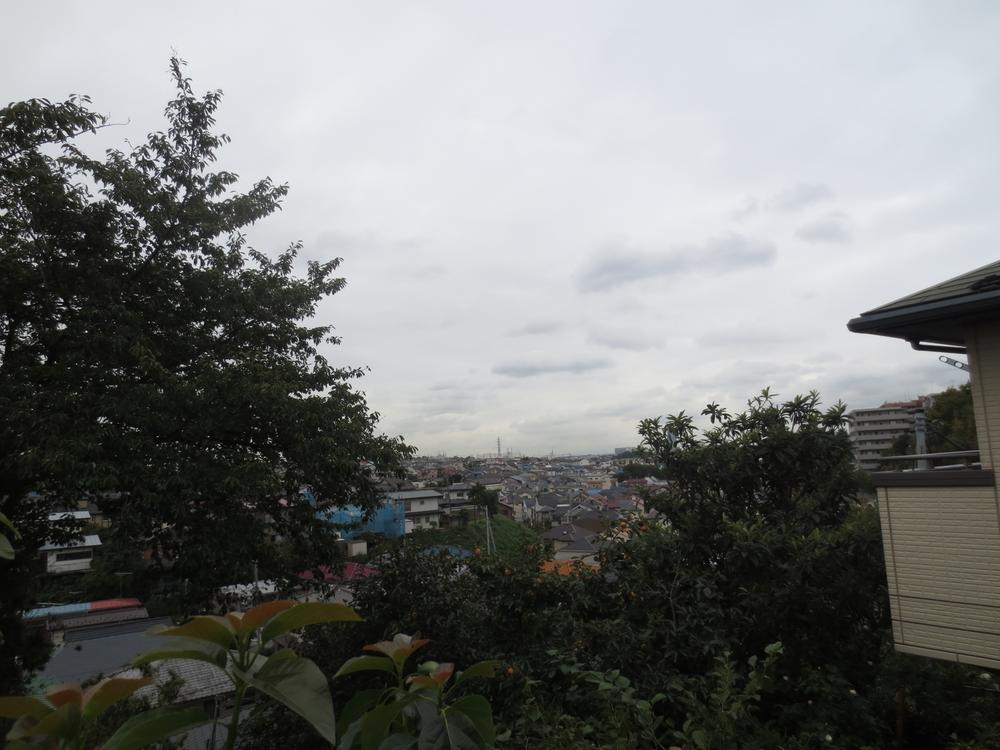 View from the second floor balcony (October 2013) Shooting
2階バルコニーからの眺望(2013年10月)撮影
Local appearance photo現地外観写真 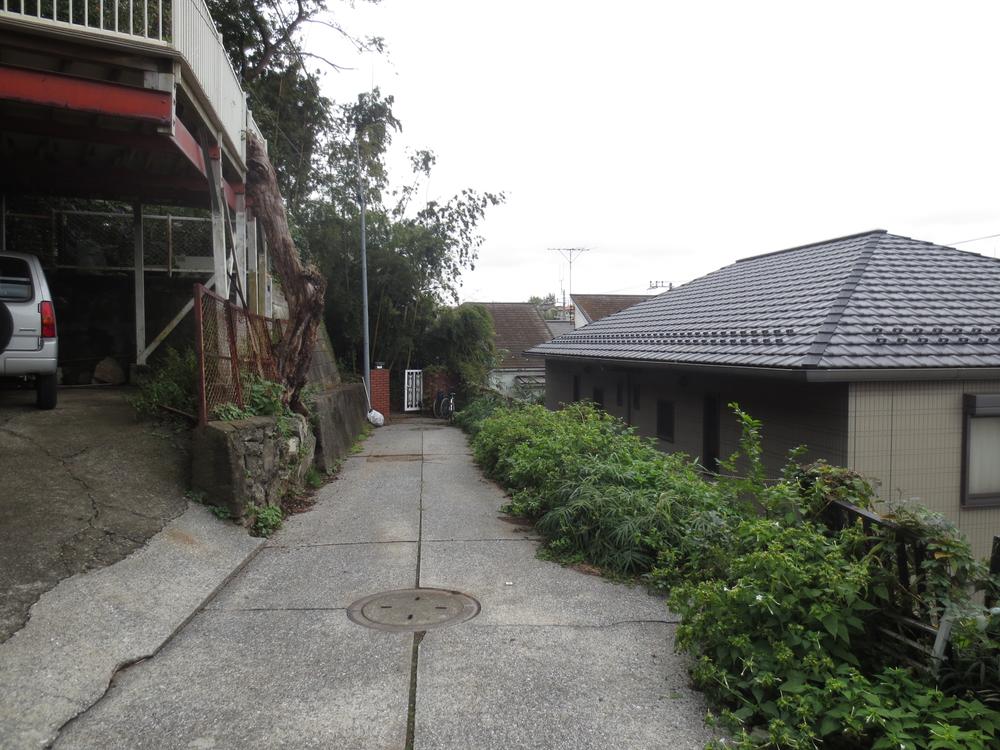 Passage portion (10 May 2013) Shooting
通路部分(2013年10月)撮影
View photos from the dwelling unit住戸からの眺望写真 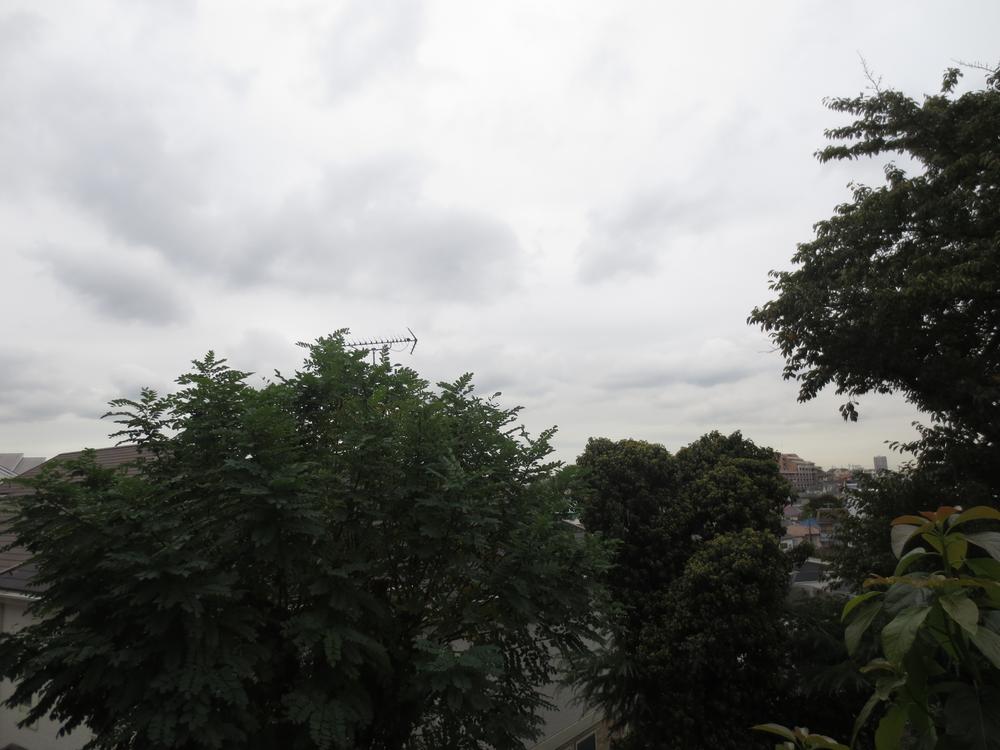 View from the second floor balcony (October 2013) Shooting
2階バルコニーからの眺望(2013年10月)撮影
Local appearance photo現地外観写真 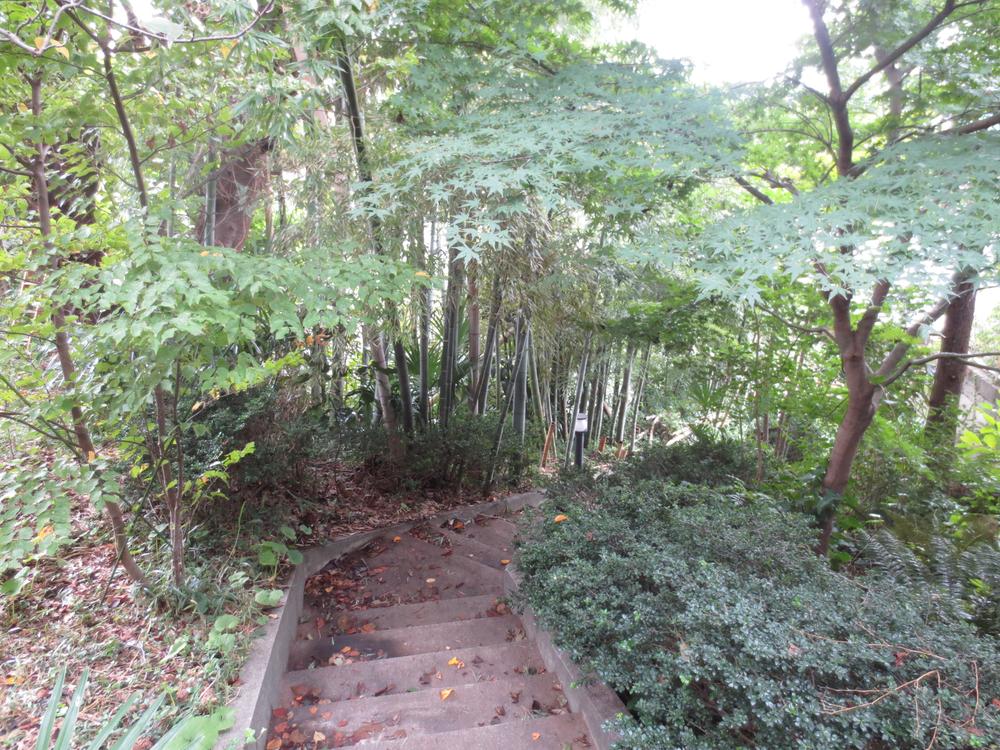 Site (October 2013) Shooting
敷地内(2013年10月)撮影
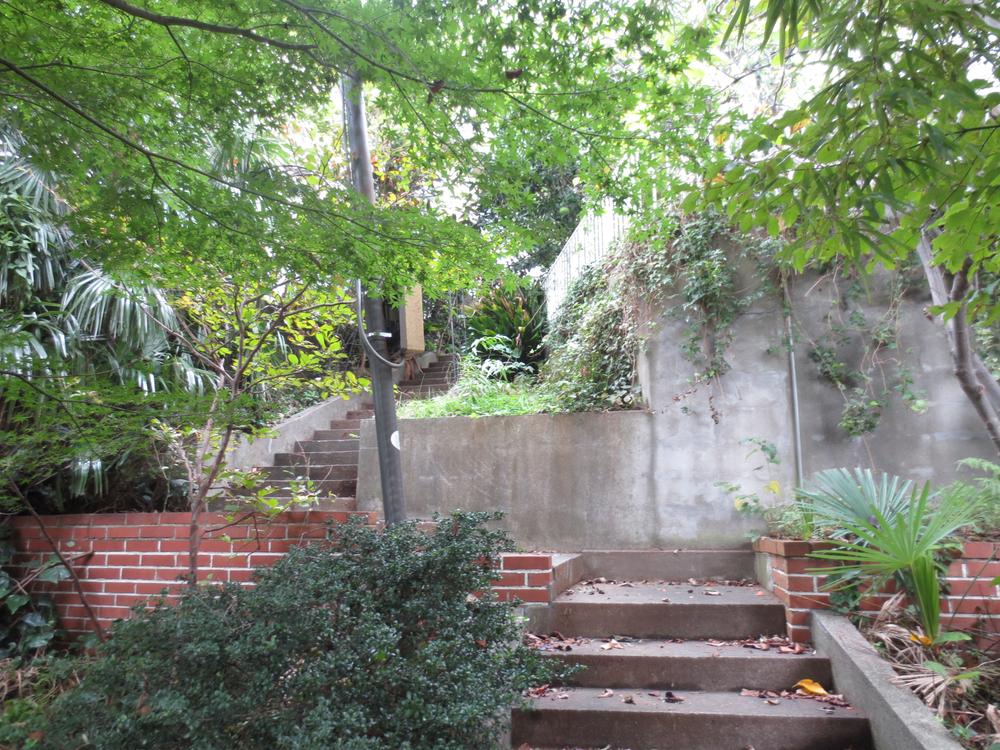 Site (October 2013) Shooting
敷地内(2013年10月)撮影
Location
|












