Used Homes » Kanto » Kanagawa Prefecture » Yokohama Tsuzuki-ku
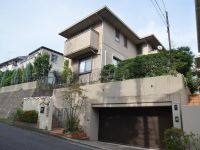 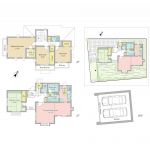
| | Yokohama City, Kanagawa Prefecture Tsuzuki-ku 神奈川県横浜市都筑区 |
| Blue Line "center south" walk 12 minutes ブルーライン「センター南」歩12分 |
| 2 along the line more accessible, 2-story, All-electric, Solar power system, Walk-in closet, roof balcony, Parking two Allowed, Land 50 square meters or more, LDK18 tatami mats or more, System kitchen, Bathroom Inui 2沿線以上利用可、2階建、オール電化、太陽光発電システム、ウォークインクロゼット、ルーフバルコニー、駐車2台可、土地50坪以上、LDK18畳以上、システムキッチン、浴室乾 |
| It is a mansion with a picture window to the garden to Art. MidoriYutaka a quiet mansion district. 庭をアートにするピクチャーウインドウのある邸宅です。緑豊な閑静な邸宅街。 |
Features pickup 特徴ピックアップ | | Solar power system / Parking two Allowed / 2 along the line more accessible / Land 50 square meters or more / LDK18 tatami mats or more / System kitchen / Bathroom Dryer / All room storage / A quiet residential area / Japanese-style room / garden / Shutter - garage / Toilet 2 places / 2-story / 2 or more sides balcony / Underfloor Storage / The window in the bathroom / TV monitor interphone / Leafy residential area / IH cooking heater / Walk-in closet / All room 6 tatami mats or more / All-electric / All rooms are two-sided lighting / roof balcony / Floor heating 太陽光発電システム /駐車2台可 /2沿線以上利用可 /土地50坪以上 /LDK18畳以上 /システムキッチン /浴室乾燥機 /全居室収納 /閑静な住宅地 /和室 /庭 /シャッタ-車庫 /トイレ2ヶ所 /2階建 /2面以上バルコニー /床下収納 /浴室に窓 /TVモニタ付インターホン /緑豊かな住宅地 /IHクッキングヒーター /ウォークインクロゼット /全居室6畳以上 /オール電化 /全室2面採光 /ルーフバルコニー /床暖房 | Price 価格 | | 69,800,000 yen 6980万円 | Floor plan 間取り | | 4LDK 4LDK | Units sold 販売戸数 | | 1 units 1戸 | Land area 土地面積 | | 178.29 sq m (53.93 tsubo) (Registration) 178.29m2(53.93坪)(登記) | Building area 建物面積 | | 128.44 sq m (38.85 tsubo) (Registration), Among the first floor garage 33.91 sq m 128.44m2(38.85坪)(登記)、うち1階車庫33.91m2 | Driveway burden-road 私道負担・道路 | | Nothing 無 | Completion date 完成時期(築年月) | | February 1999 1999年2月 | Address 住所 | | Yokohama City, Kanagawa Prefecture Tsuzuki-ku Edahigashi 3 神奈川県横浜市都筑区荏田東3 | Traffic 交通 | | Blue Line "center south" walk 12 minutes
Green Line "center south" walk 12 minutes ブルーライン「センター南」歩12分
グリーンライン「センター南」歩12分
| Related links 関連リンク | | [Related Sites of this company] 【この会社の関連サイト】 | Contact お問い合せ先 | | (Ltd.) Ken ・ Corporation Yokohama Branch TEL: 0800-603-0388 [Toll free] mobile phone ・ Also available from PHS
Caller ID is not notified
Please contact the "saw SUUMO (Sumo)"
If it does not lead, If the real estate company (株)ケン・コーポレーション横浜支店TEL:0800-603-0388【通話料無料】携帯電話・PHSからもご利用いただけます
発信者番号は通知されません
「SUUMO(スーモ)を見た」と問い合わせください
つながらない方、不動産会社の方は
| Building coverage, floor area ratio 建ぺい率・容積率 | | 40% ・ 80% 40%・80% | Time residents 入居時期 | | Consultation 相談 | Land of the right form 土地の権利形態 | | Ownership 所有権 | Structure and method of construction 構造・工法 | | Wooden second floor underground 1 story 木造2階地下1階建 | Use district 用途地域 | | One low-rise 1種低層 | Overview and notices その他概要・特記事項 | | Parking: Garage 駐車場:車庫 | Company profile 会社概要 | | <Mediation> Minister of Land, Infrastructure and Transport (6) No. 004372 (Corporation) metropolitan area real estate Fair Trade Council member (Ltd.) Ken ・ Corporation Yokohama Branch Yubinbango231-0023 Yokohama-shi, Kanagawa, Naka-ku Yamashita-cho 168-1 Layton House 2nd floor <仲介>国土交通大臣(6)第004372号(公社)首都圏不動産公正取引協議会会員 (株)ケン・コーポレーション横浜支店〒231-0023 神奈川県横浜市中区山下町168-1 レイトンハウス2階 |
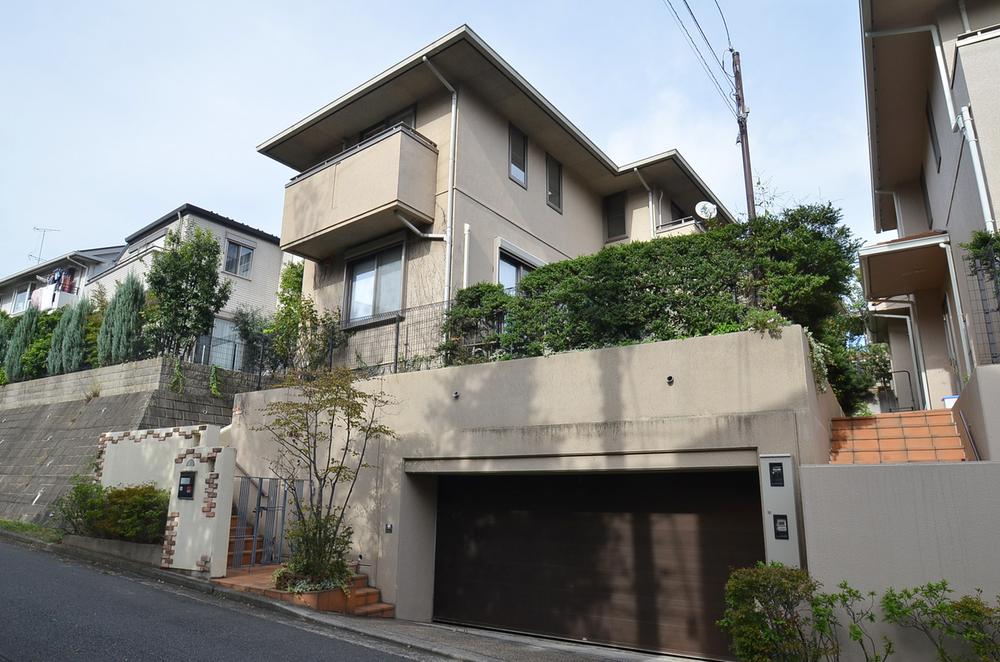 Local appearance photo
現地外観写真
Floor plan間取り図 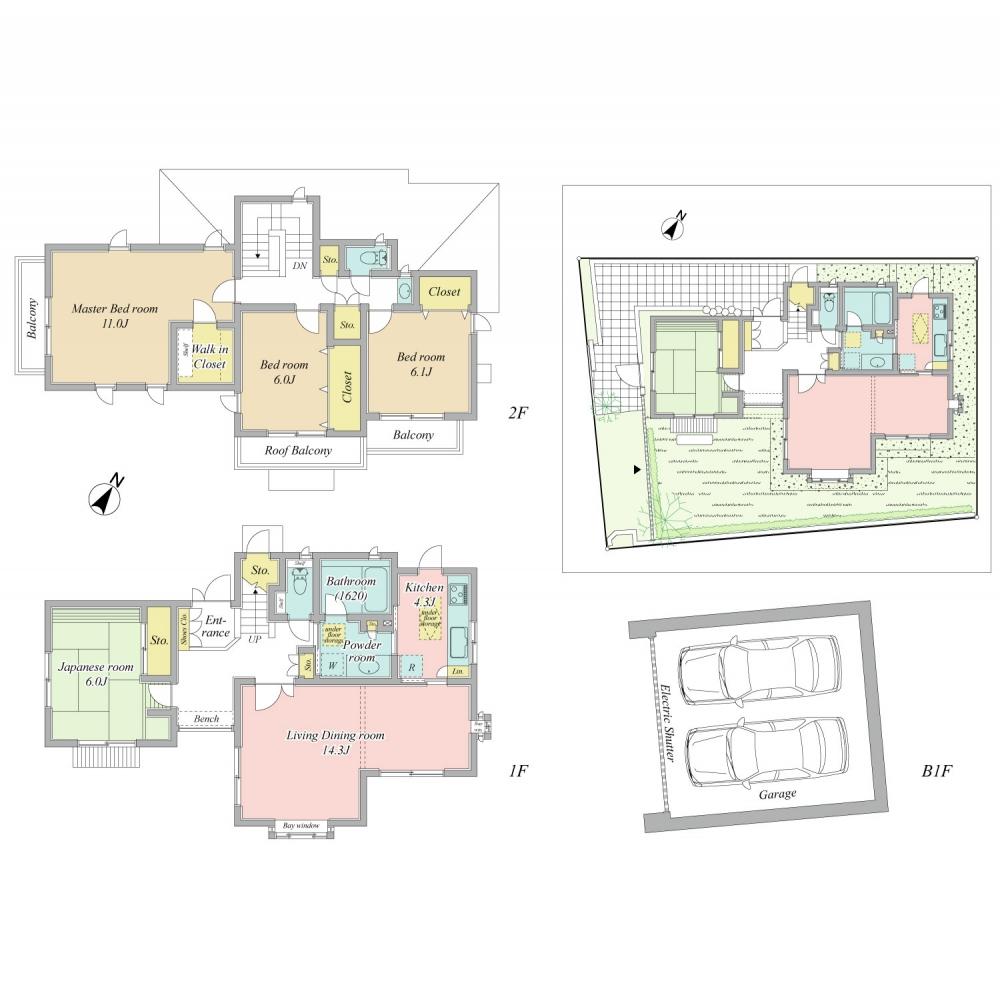 69,800,000 yen, 4LDK, Land area 178.29 sq m , Building area 128.44 sq m
6980万円、4LDK、土地面積178.29m2、建物面積128.44m2
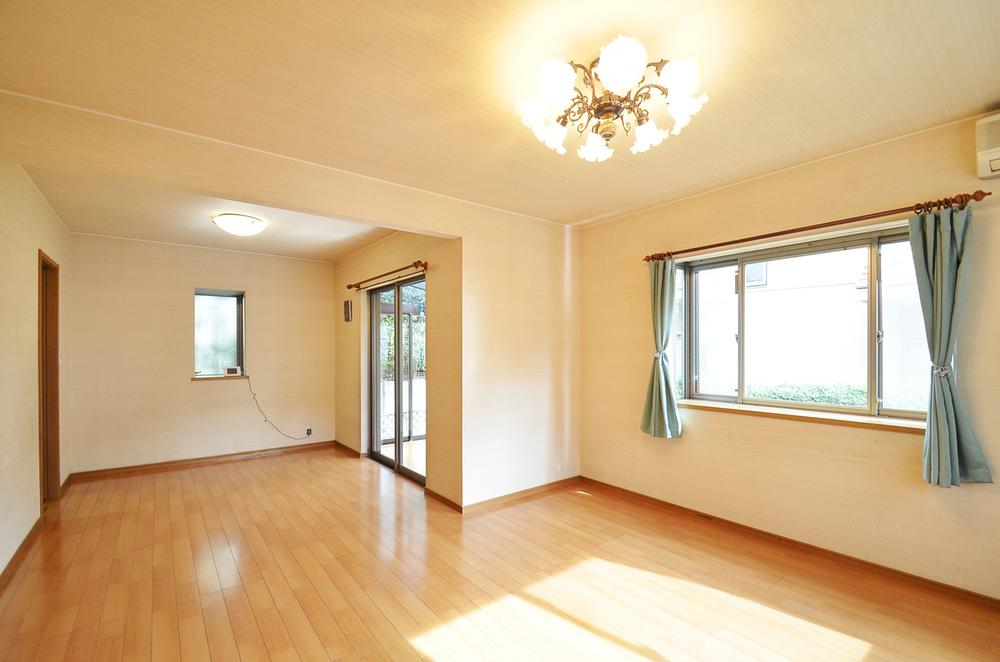 Living
リビング
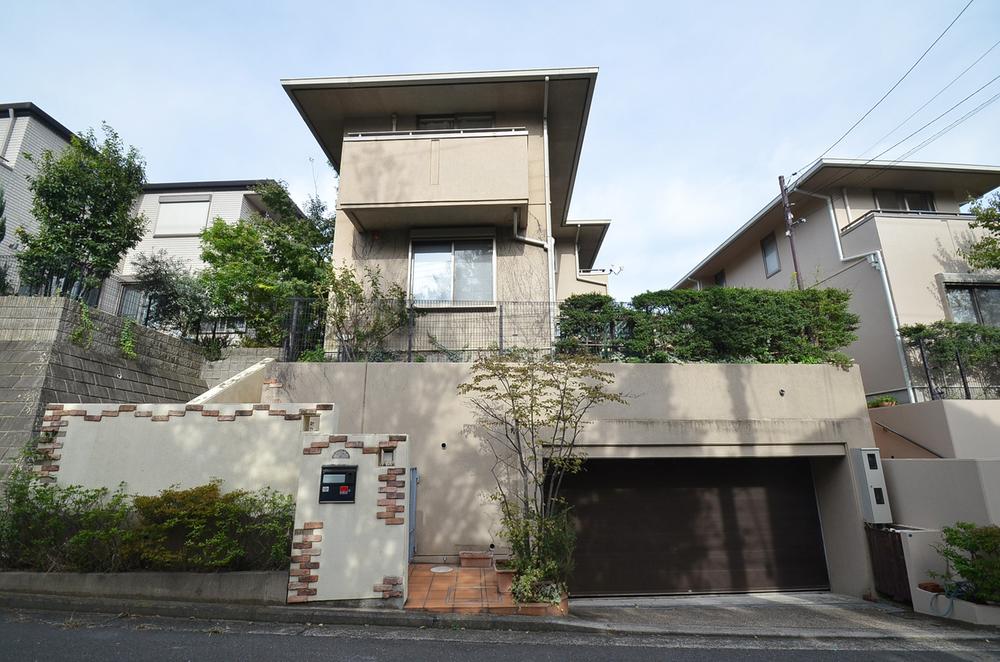 Same specifications photos (appearance)
同仕様写真(外観)
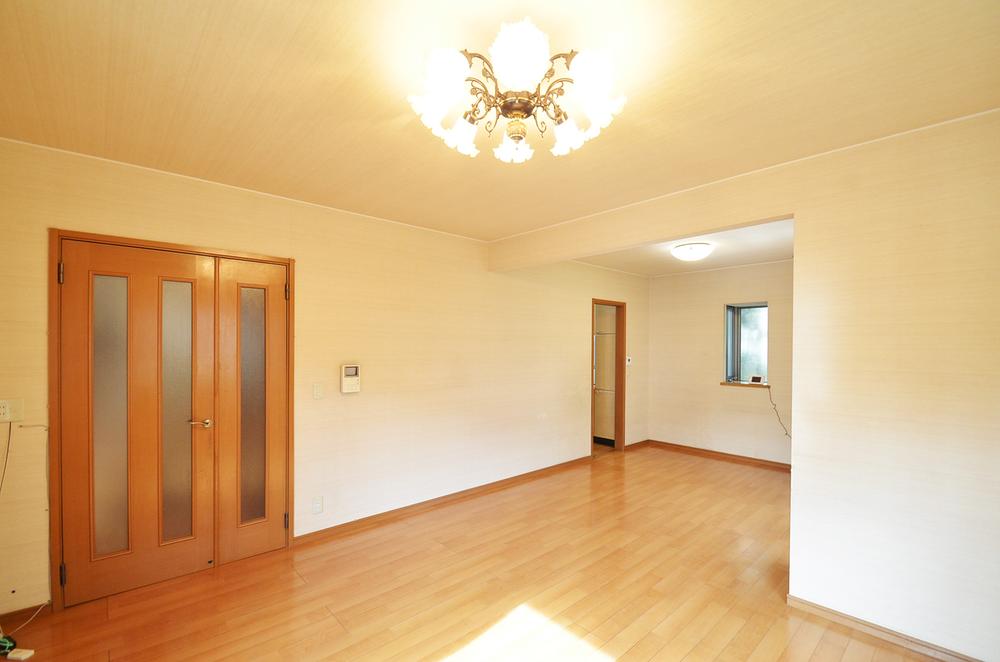 Same specifications photos (living)
同仕様写真(リビング)
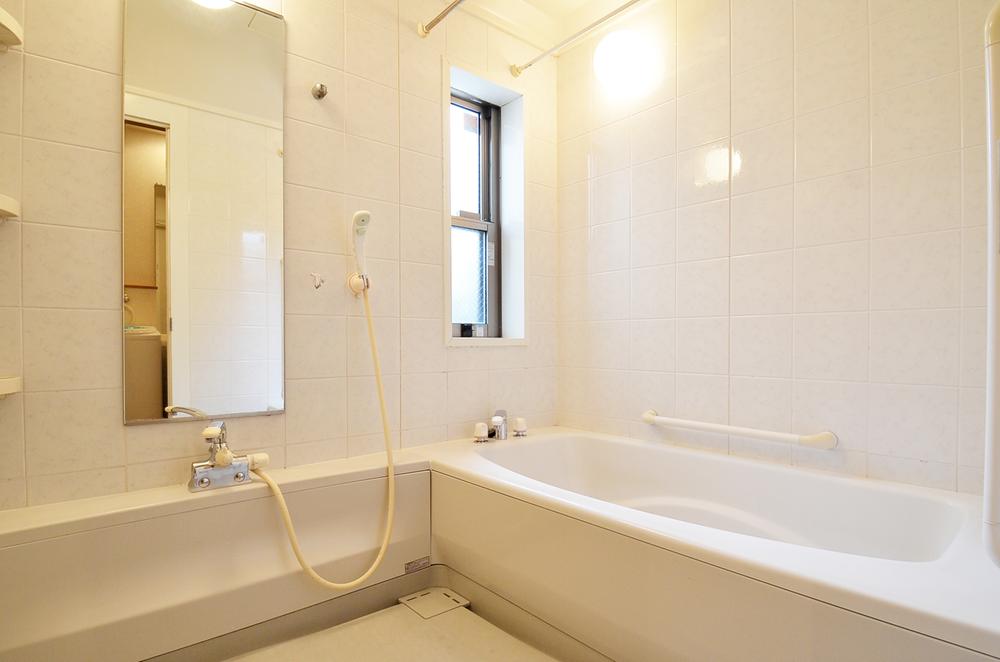 Bathroom
浴室
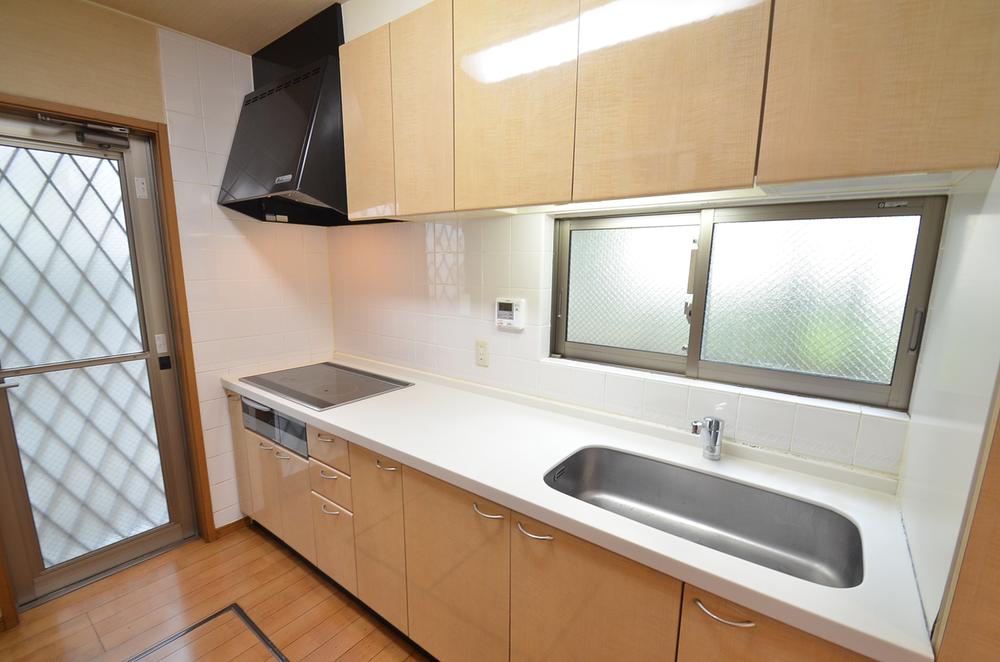 Kitchen
キッチン
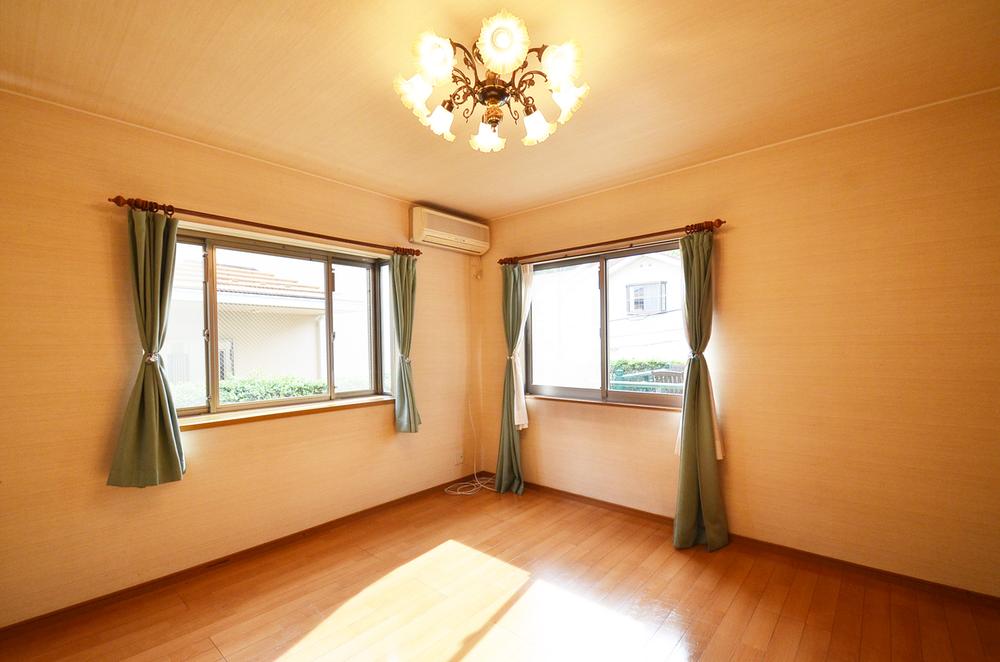 Non-living room
リビング以外の居室
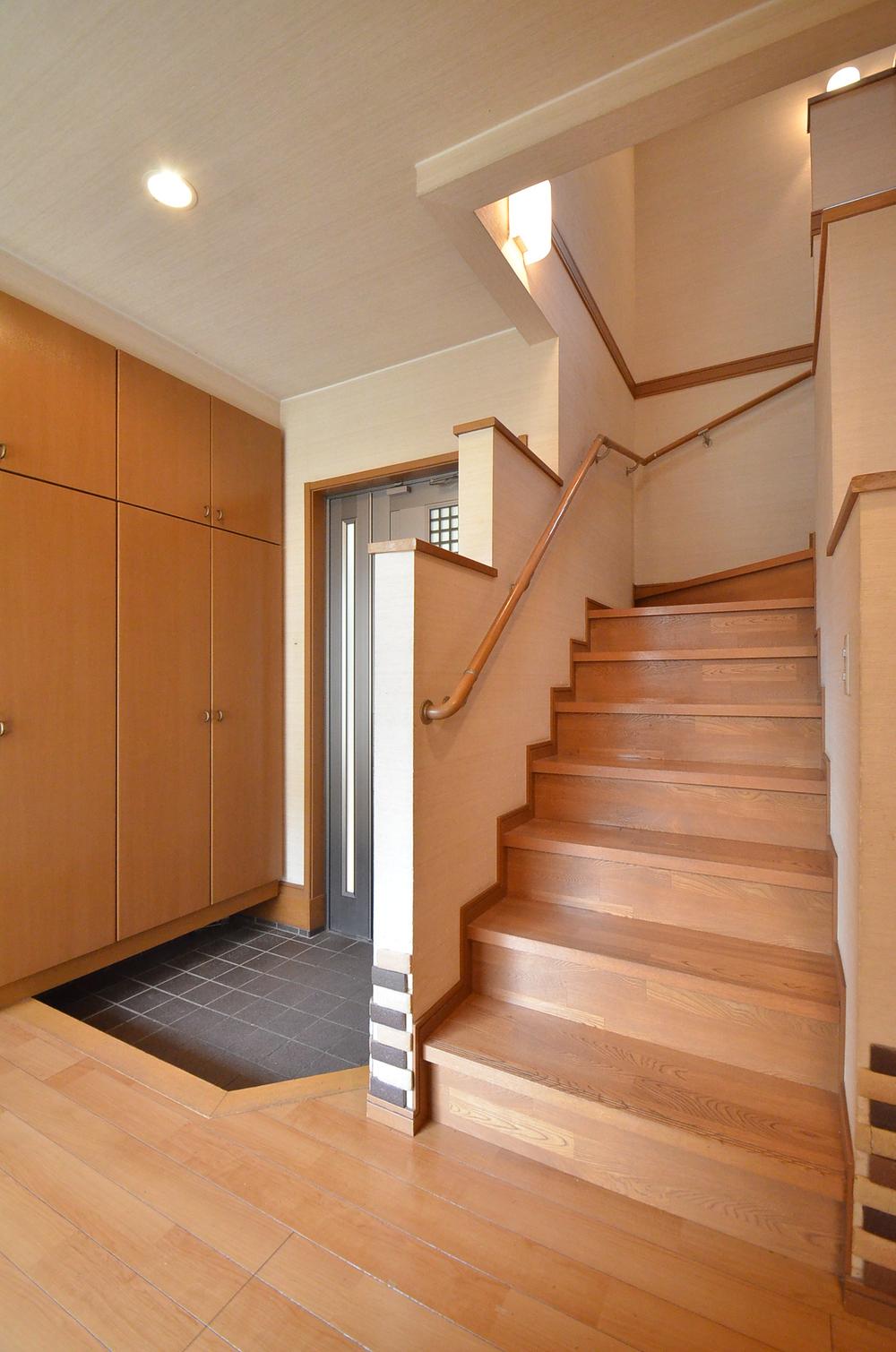 Entrance
玄関
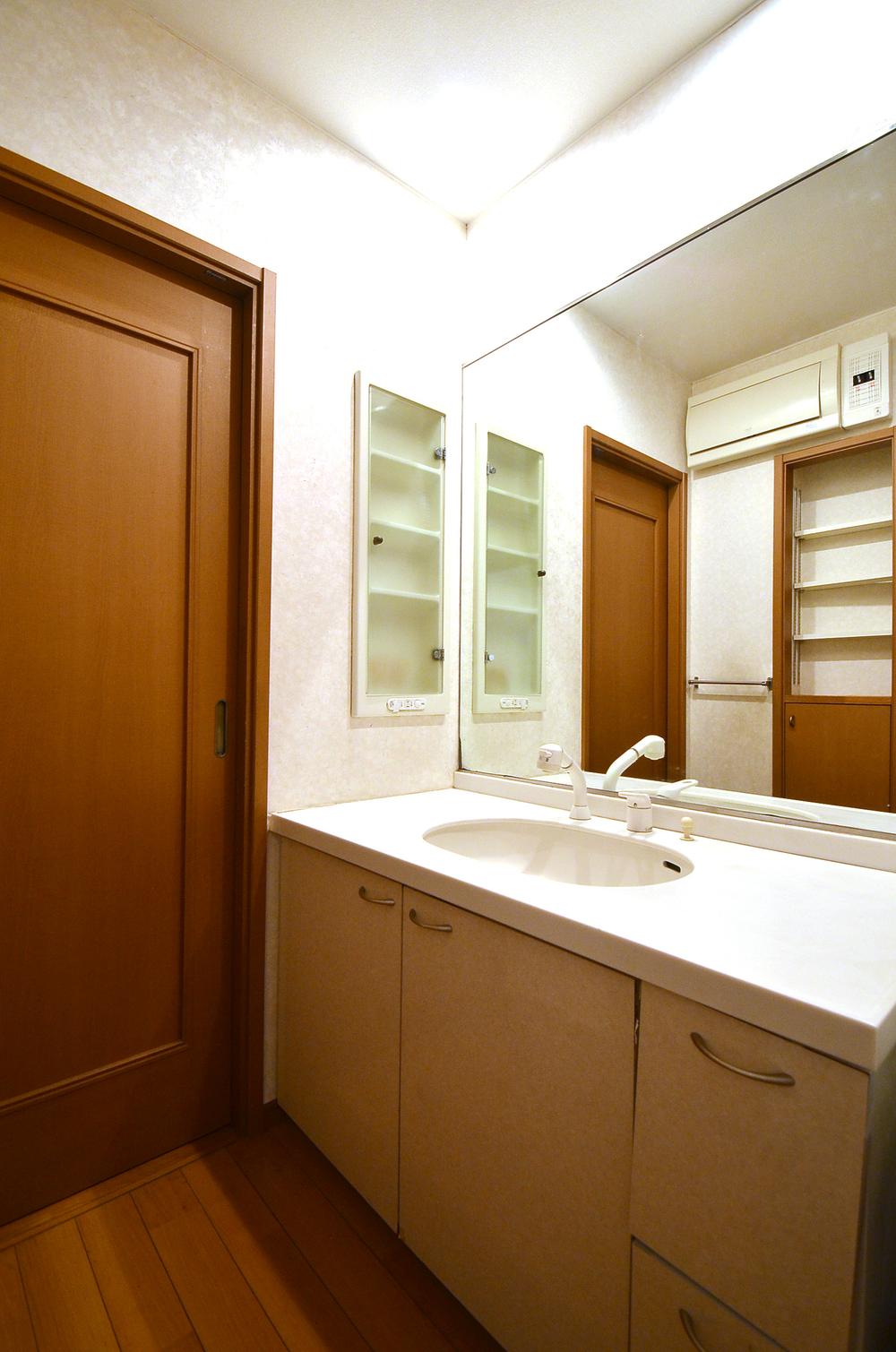 Wash basin, toilet
洗面台・洗面所
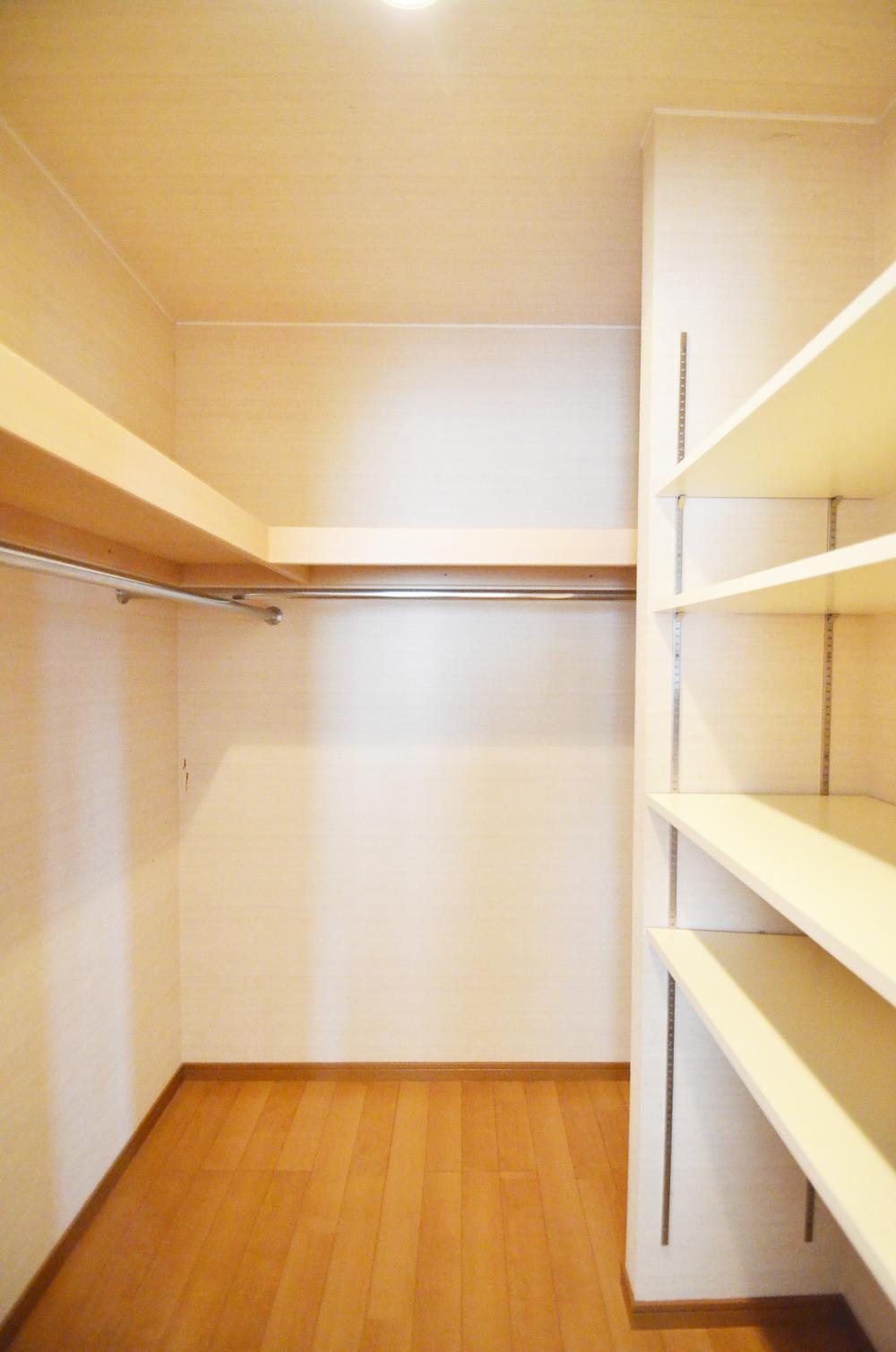 Receipt
収納
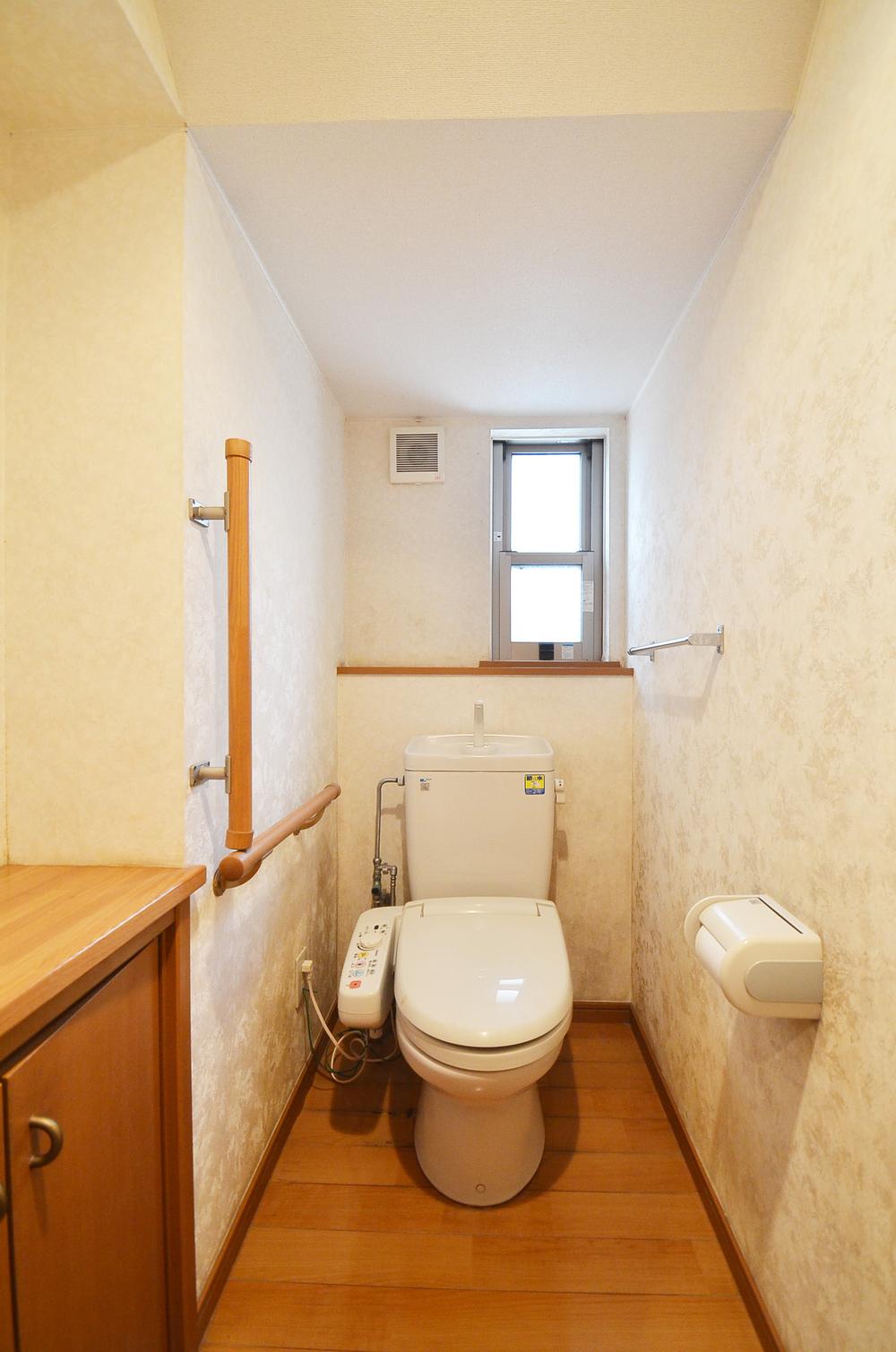 Toilet
トイレ
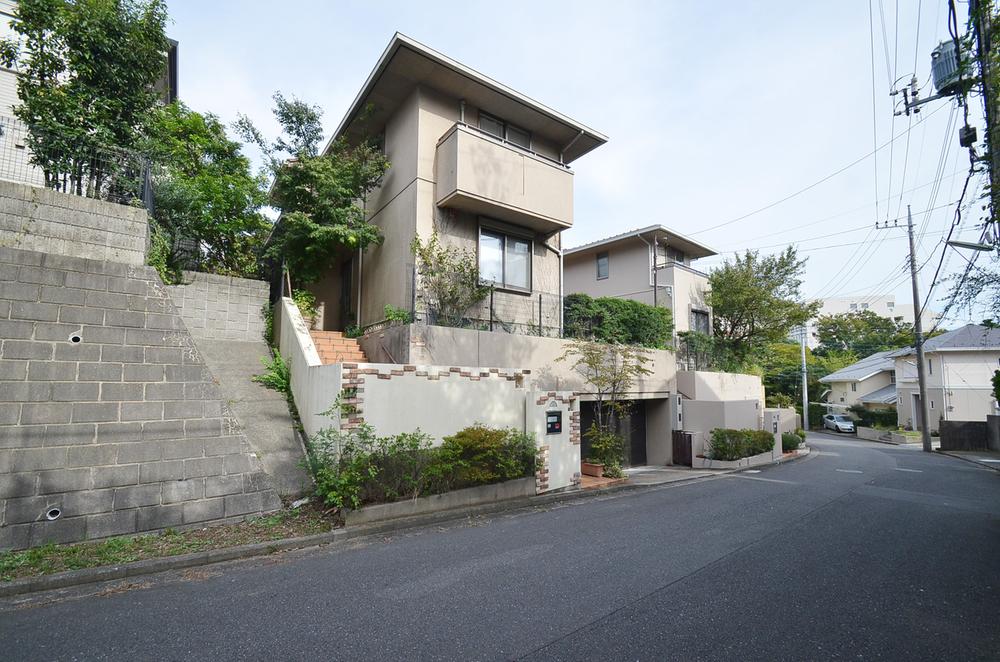 Local photos, including front road
前面道路含む現地写真
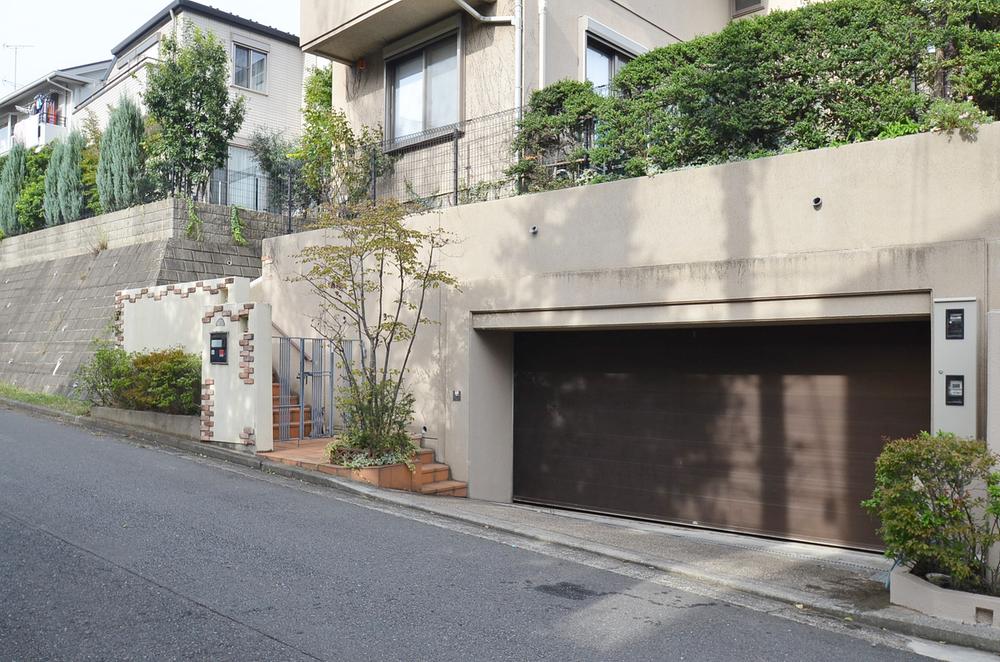 Parking lot
駐車場
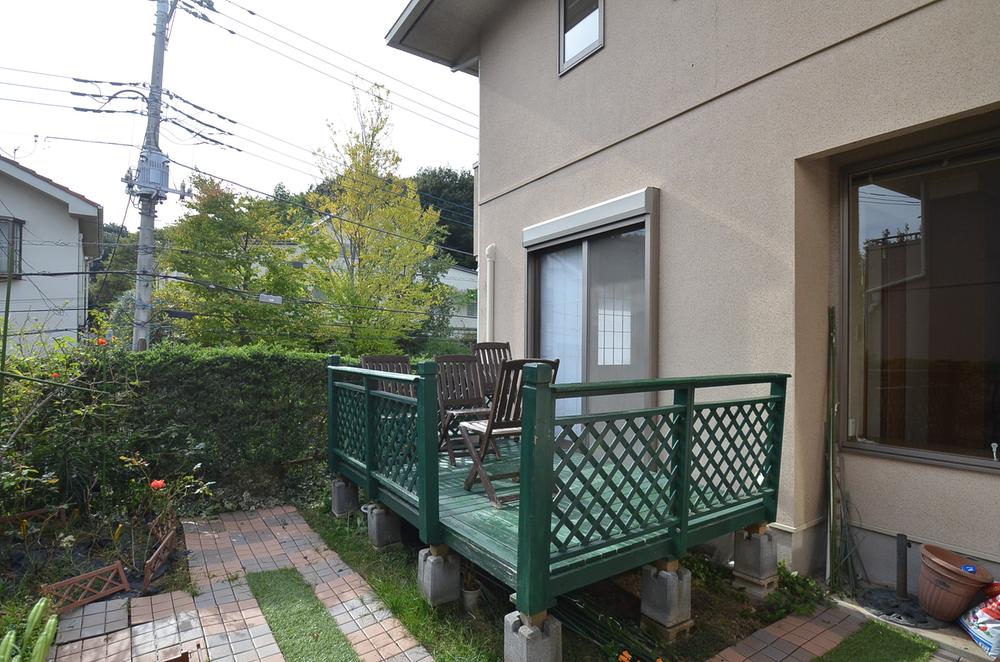 Balcony
バルコニー
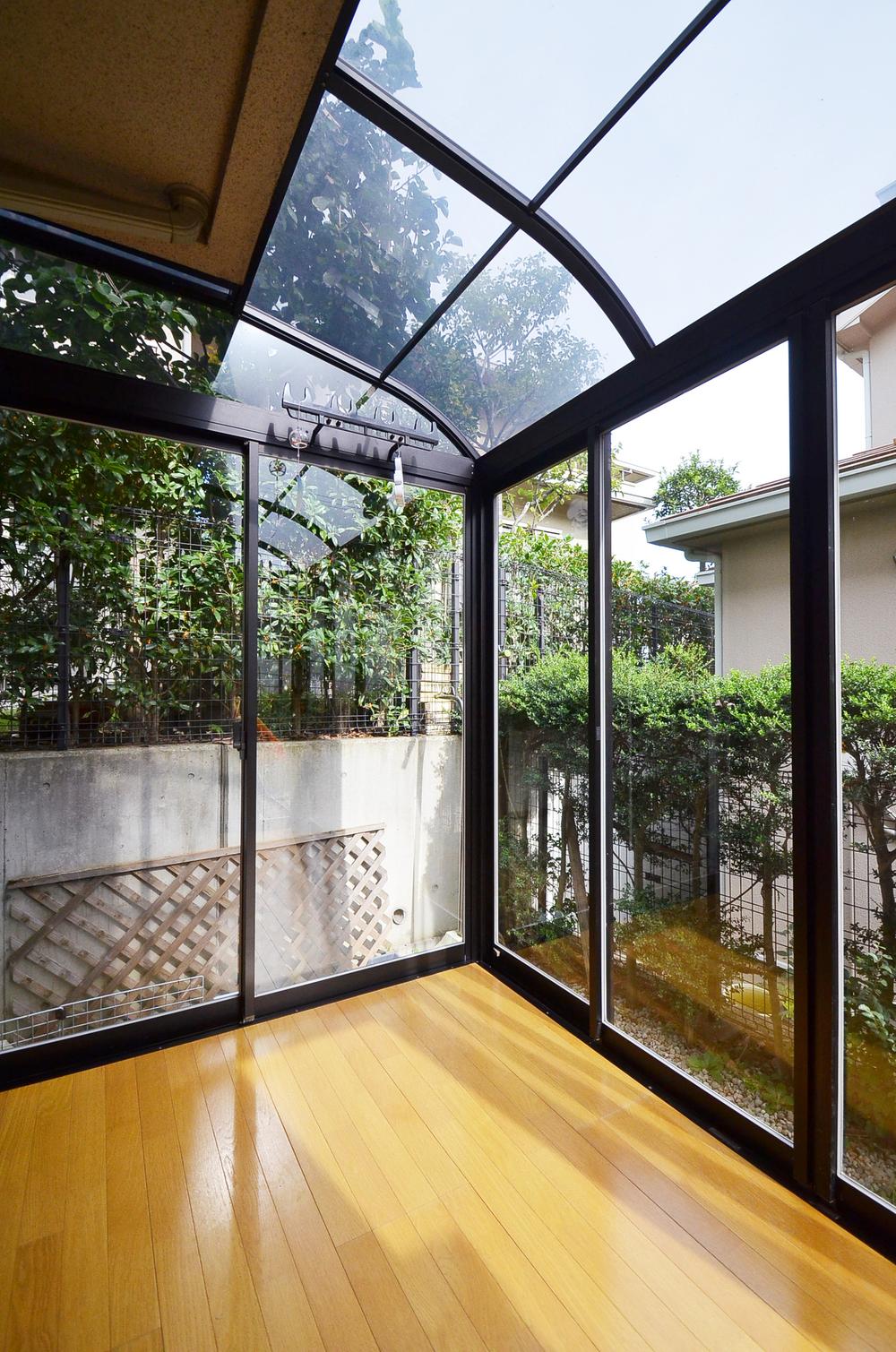 Other introspection
その他内観
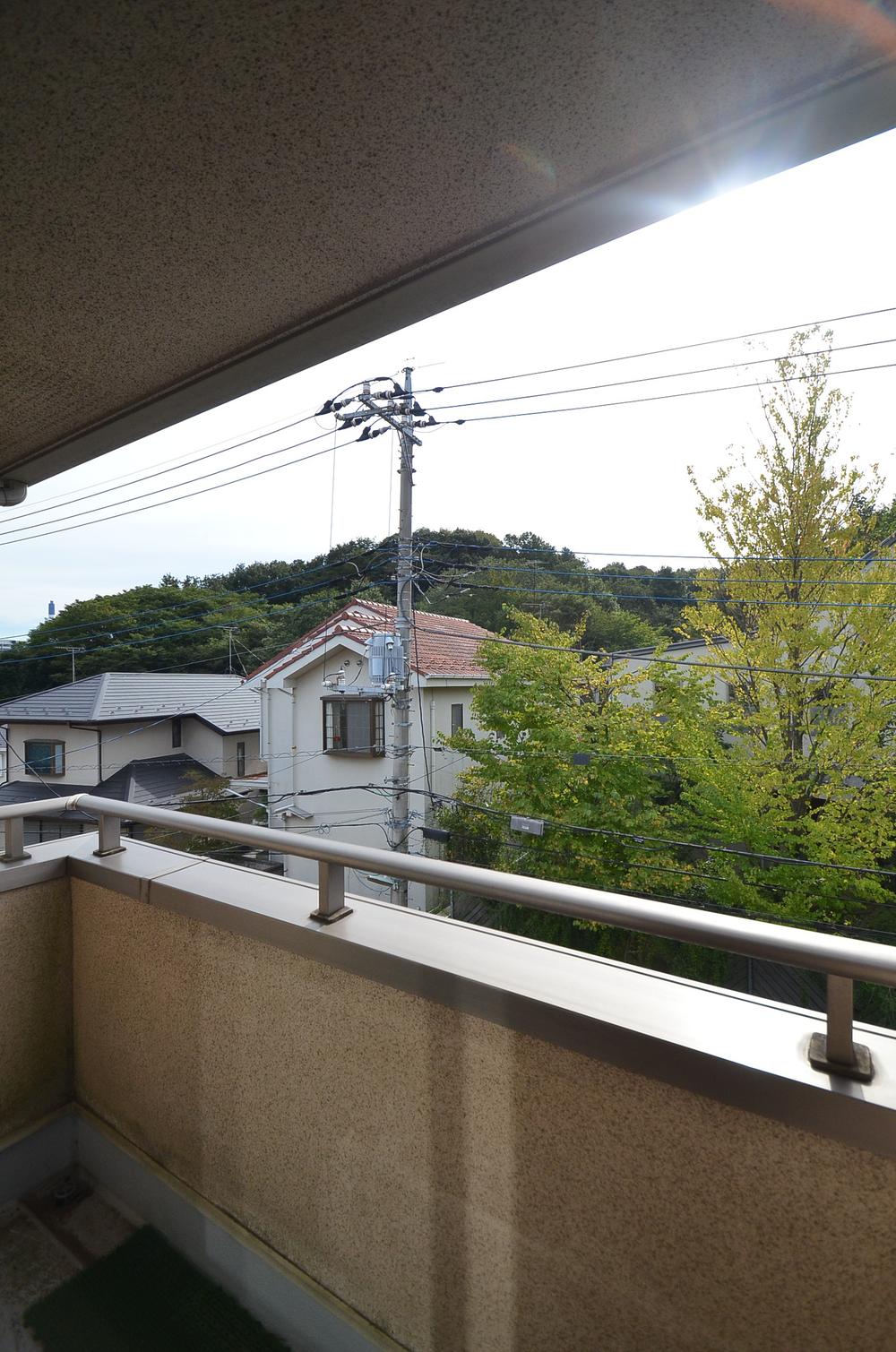 View photos from the dwelling unit
住戸からの眺望写真
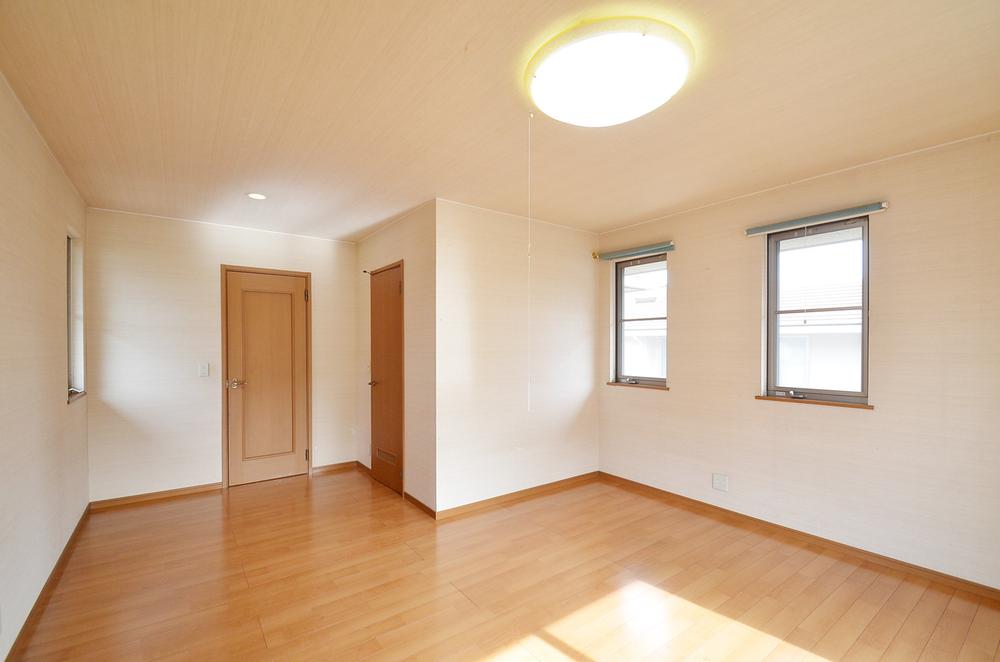 Non-living room
リビング以外の居室
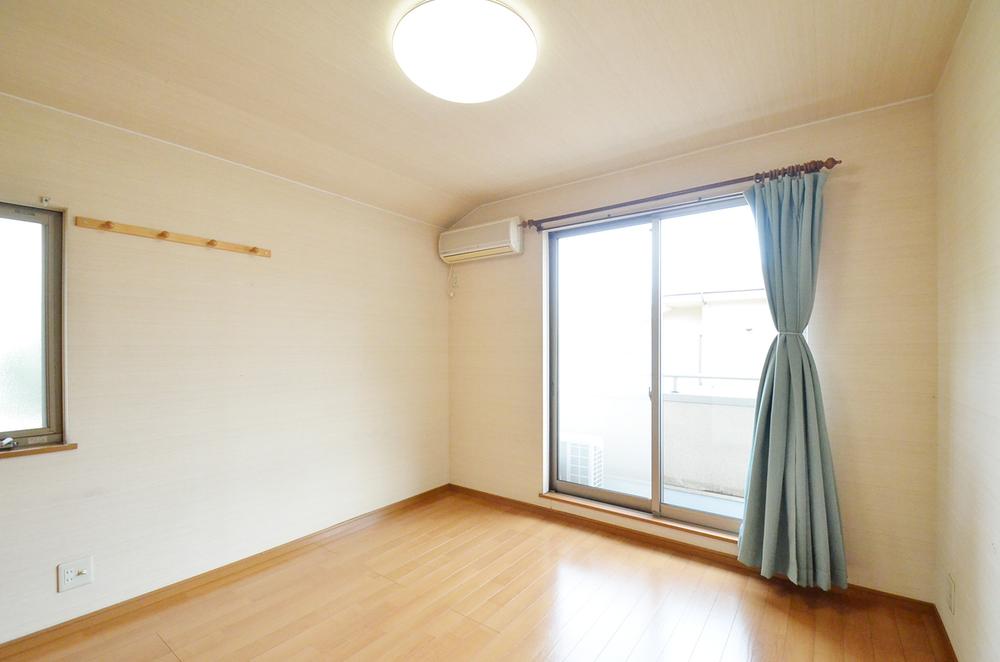 Non-living room
リビング以外の居室
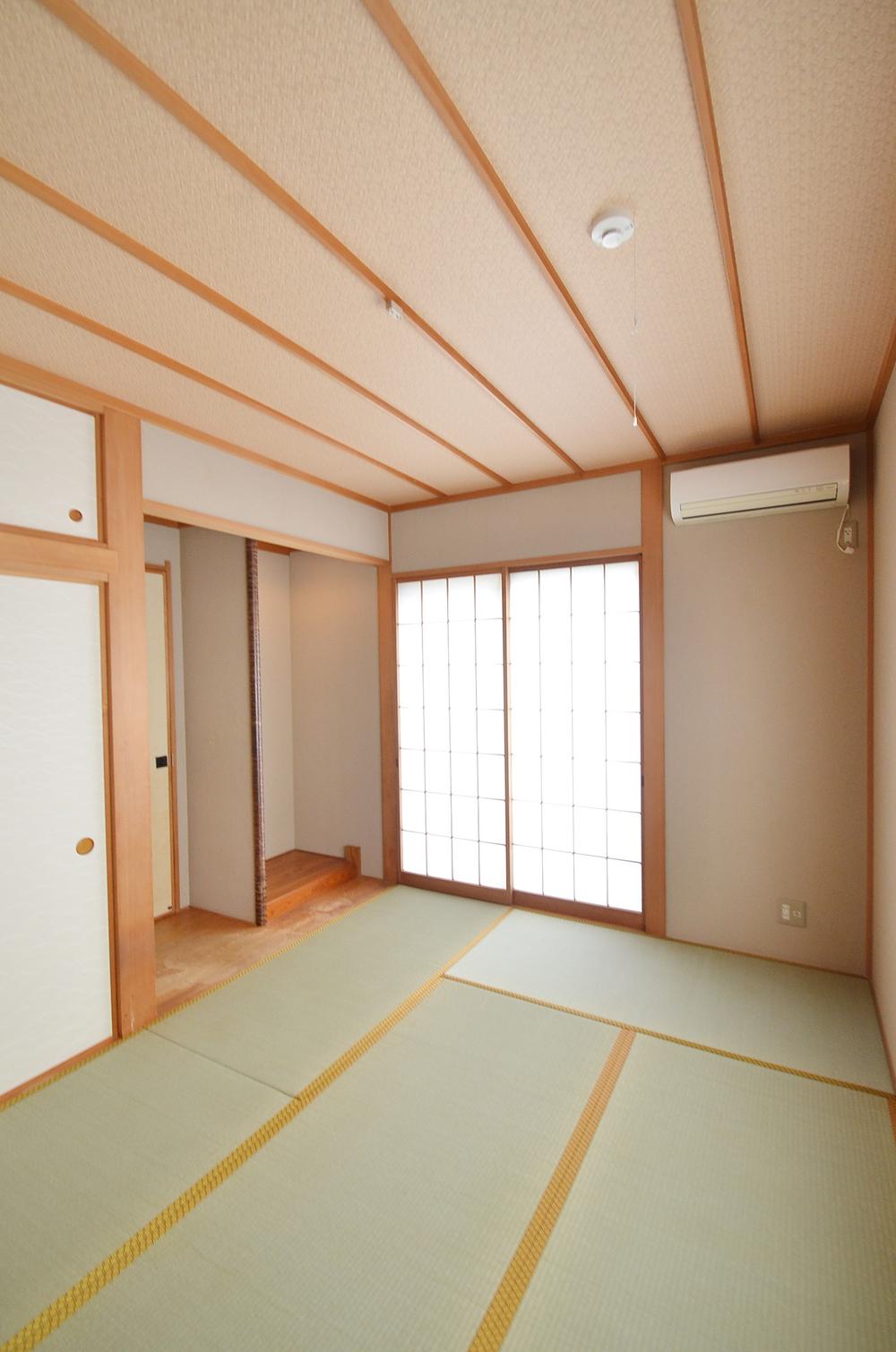 Non-living room
リビング以外の居室
Location
|





















