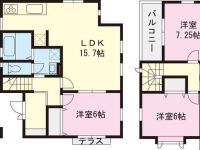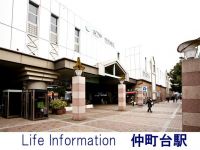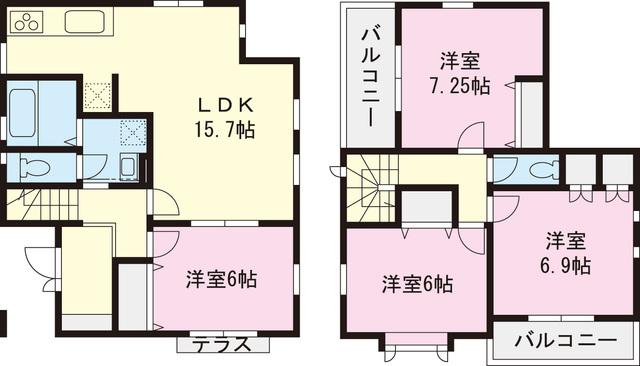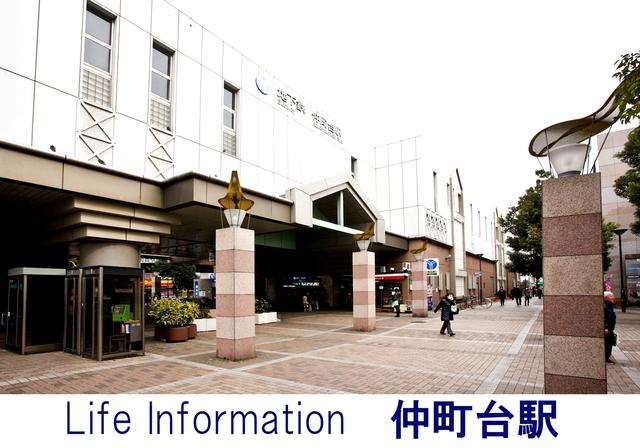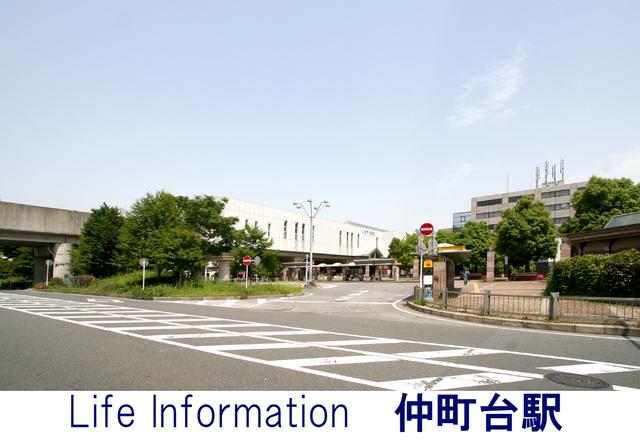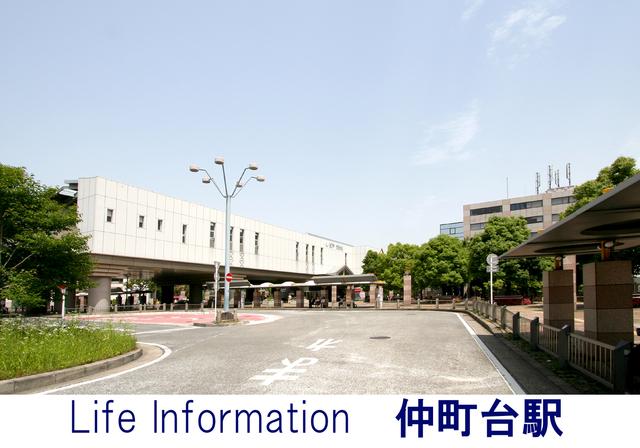|
|
Yokohama City, Kanagawa Prefecture Tsuzuki-ku
神奈川県横浜市都筑区
|
|
Blue Line "Nakamachidai" walk 15 minutes
ブルーライン「仲町台」歩15分
|
|
LDK15 Joyuka with heating All rooms are two-sided lighting 6 Pledge It is a two-story 4LDK
LDK15帖床暖房付 全室2面採光6帖 2階建ての4LDKです
|
Features pickup 特徴ピックアップ | | All room storage / A quiet residential area / LDK15 tatami mats or more / Toilet 2 places / 2-story / 2 or more sides balcony / Southeast direction / Underfloor Storage / The window in the bathroom / Floor heating 全居室収納 /閑静な住宅地 /LDK15畳以上 /トイレ2ヶ所 /2階建 /2面以上バルコニー /東南向き /床下収納 /浴室に窓 /床暖房 |
Price 価格 | | 31,800,000 yen 3180万円 |
Floor plan 間取り | | 4LDK 4LDK |
Units sold 販売戸数 | | 1 units 1戸 |
Land area 土地面積 | | 127.68 sq m (measured) 127.68m2(実測) |
Building area 建物面積 | | 98.74 sq m (measured) 98.74m2(実測) |
Driveway burden-road 私道負担・道路 | | Nothing, Southwest 4m width (contact the road width 3.7m) 無、南西4m幅(接道幅3.7m) |
Completion date 完成時期(築年月) | | May 2009 2009年5月 |
Address 住所 | | Yokohama City, Kanagawa Prefecture Tsuzuki-ku east-cho 神奈川県横浜市都筑区東方町 |
Traffic 交通 | | Blue Line "Nakamachidai" walk 15 minutes ブルーライン「仲町台」歩15分
|
Related links 関連リンク | | [Related Sites of this company] 【この会社の関連サイト】 |
Person in charge 担当者より | | Meet in person in charge Ken Sasaki any small hope, With great cordial as the satisfaction I want to support. I think by all means and if you could spend your time with us while enjoying up to realize I and My Home. 担当者佐々木健どんな細かい希望にもお応え、満足していただける様に誠心誠意込めて対応したいと思っております。是非私とマイホーム実現まで楽しみながらご一緒のお時間を過ごしていただけたらと思います。 |
Contact お問い合せ先 | | TEL: 0800-603-1215 [Toll free] mobile phone ・ Also available from PHS
Caller ID is not notified
Please contact the "saw SUUMO (Sumo)"
If it does not lead, If the real estate company TEL:0800-603-1215【通話料無料】携帯電話・PHSからもご利用いただけます
発信者番号は通知されません
「SUUMO(スーモ)を見た」と問い合わせください
つながらない方、不動産会社の方は
|
Building coverage, floor area ratio 建ぺい率・容積率 | | Fifty percent ・ 80% 50%・80% |
Time residents 入居時期 | | Consultation 相談 |
Land of the right form 土地の権利形態 | | Ownership 所有権 |
Structure and method of construction 構造・工法 | | Wooden 2-story 木造2階建 |
Use district 用途地域 | | Urbanization control area 市街化調整区域 |
Overview and notices その他概要・特記事項 | | Contact: Ken Sasaki, Facilities: Public Water Supply, This sewage, Building Permits reason: City Planning Law Enforcement Ordinance Article 36 corresponds to 1, Item No. 3 b, Parking: car space 担当者:佐々木健、設備:公営水道、本下水、建築許可理由:都市計画法施行令36条1項3号ロに該当、駐車場:カースペース |
Company profile 会社概要 | | <Mediation> Minister of Land, Infrastructure and Transport (7) No. 003873 (the Company), Kanagawa Prefecture Building Lots and Buildings Transaction Business Association (Corporation) metropolitan area real estate Fair Trade Council member Yamato Ju販 Co. Yubinbango220-0004 Kanagawa Prefecture, Nishi-ku, Yokohama-shi Kitasaiwai 1-6-1 Yokohama First Building 7th floor <仲介>国土交通大臣(7)第003873号(社)神奈川県宅地建物取引業協会会員 (公社)首都圏不動産公正取引協議会加盟大和住販(株)〒220-0004 神奈川県横浜市西区北幸1-6-1 横浜ファーストビル7階 |
