Used Homes » Kanto » Kanagawa Prefecture » Yokosuka
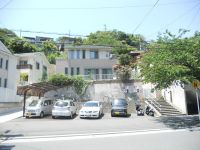 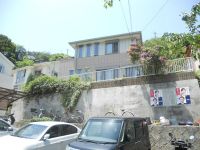
| | Yokosuka, Kanagawa Prefecture 神奈川県横須賀市 |
| Keikyu main line "Hemi" walk 6 minutes 京急本線「逸見」歩6分 |
| Parking three or more possible, LDK20 tatami mats or more, Land 50 square meters or more, It is close to the city, System kitchen, Bathroom Dryer, Yang per good, Flat to the station, Or more before road 6m, Shaping land, Garden more than 10 square meters, Washbasin with shower 駐車3台以上可、LDK20畳以上、土地50坪以上、市街地が近い、システムキッチン、浴室乾燥機、陽当り良好、駅まで平坦、前道6m以上、整形地、庭10坪以上、シャワー付洗面台 |
| And soon it promoted the easy to walk the road with a sidewalk down the Hemi Station, Heisei strong and nice house of architecture has been Heberuhausu you can introduce in 17 years. There are 7LDK and the building volume, Large building there is too much even if the construction of the land is open and attractive that. Spacious large along the road, but I was surprised a surprisingly quiet. Also the building itself sound insulation performance is high, You feel that he originally quiet land. Warm sun is me land a so garden that light during the day you can enjoy gardening as you like. Please contact us because quite a single-family conditions no other. 逸見駅を下りて歩道のある歩きやすい道を進めば程なくして、平成17年に建築されたヘーベルハウスの丈夫で素敵な家がご紹介できます。7LDKと建物にはボリュームがあり、その大きな建物を建築しても余りある土地が開放的で魅力です。広い大きな道路沿いですが意外に静かでびっくりしました。建物自体にも遮音性能が高いのですが、本来静かな土地なのだと感じられます。暖かな陽は一日中照らしてくれる土地なのでお庭はお好きなようにガーデニングを楽しんでいただけます。なかなか他にない条件の一戸建てですので是非お問い合わせください。 |
Features pickup 特徴ピックアップ | | Parking three or more possible / LDK20 tatami mats or more / Land 50 square meters or more / It is close to the city / System kitchen / Bathroom Dryer / Yang per good / Flat to the station / Or more before road 6m / Shaping land / Garden more than 10 square meters / Washbasin with shower / Face-to-face kitchen / Wide balcony / Barrier-free / Bathroom 1 tsubo or more / 2-story / South balcony / Double-glazing / Warm water washing toilet seat / Nantei / Atrium / TV monitor interphone / Wood deck / Dish washing dryer / Or more ceiling height 2.5m / Water filter / Flat terrain 駐車3台以上可 /LDK20畳以上 /土地50坪以上 /市街地が近い /システムキッチン /浴室乾燥機 /陽当り良好 /駅まで平坦 /前道6m以上 /整形地 /庭10坪以上 /シャワー付洗面台 /対面式キッチン /ワイドバルコニー /バリアフリー /浴室1坪以上 /2階建 /南面バルコニー /複層ガラス /温水洗浄便座 /南庭 /吹抜け /TVモニタ付インターホン /ウッドデッキ /食器洗乾燥機 /天井高2.5m以上 /浄水器 /平坦地 | Price 価格 | | 64,500,000 yen 6450万円 | Floor plan 間取り | | 7LDK 7LDK | Units sold 販売戸数 | | 1 units 1戸 | Total units 総戸数 | | 1 units 1戸 | Land area 土地面積 | | 310.91 sq m (94.04 tsubo) (Registration) 310.91m2(94.04坪)(登記) | Building area 建物面積 | | 182.04 sq m (55.06 tsubo) (Registration) 182.04m2(55.06坪)(登記) | Driveway burden-road 私道負担・道路 | | Nothing 無 | Completion date 完成時期(築年月) | | October 2005 2005年10月 | Address 住所 | | Yokosuka, Kanagawa Prefecture Higashihemi cho 3 神奈川県横須賀市東逸見町3 | Traffic 交通 | | Keikyu main line "Hemi" walk 6 minutes
JR Yokosuka Line "Yokosuka" walk 12 minutes
Keikyu main line "Shioiri" walk 20 minutes 京急本線「逸見」歩6分
JR横須賀線「横須賀」歩12分
京急本線「汐入」歩20分
| Related links 関連リンク | | [Related Sites of this company] 【この会社の関連サイト】 | Person in charge 担当者より | | Rep Yoshitani 担当者ヨシタニ | Contact お問い合せ先 | | TEL: 0800-603-2474 [Toll free] mobile phone ・ Also available from PHS
Caller ID is not notified
Please contact the "saw SUUMO (Sumo)"
If it does not lead, If the real estate company TEL:0800-603-2474【通話料無料】携帯電話・PHSからもご利用いただけます
発信者番号は通知されません
「SUUMO(スーモ)を見た」と問い合わせください
つながらない方、不動産会社の方は
| Building coverage, floor area ratio 建ぺい率・容積率 | | 60% ・ 200% 60%・200% | Time residents 入居時期 | | Consultation 相談 | Land of the right form 土地の権利形態 | | Ownership 所有権 | Structure and method of construction 構造・工法 | | Light-gauge steel 2-story 軽量鉄骨2階建 | Construction 施工 | | Asahi Kasei Homes Co., Ltd. 旭化成ホームズ(株) | Use district 用途地域 | | One middle and high 1種中高 | Other limitations その他制限事項 | | Residential land development construction regulation area, Height district, Quasi-fire zones, Building restrictions Yes per cliff, Building restrictions have per on the cliff 宅地造成工事規制区域、高度地区、準防火地域、崖下につき建築制限有、崖上につき建築制限有 | Overview and notices その他概要・特記事項 | | Contact: Yoshitani, Facilities: Public Water Supply, This sewage, Individual LPG, Parking: car space 担当者:ヨシタニ、設備:公営水道、本下水、個別LPG、駐車場:カースペース | Company profile 会社概要 | | <Mediation> Governor of Kanagawa Prefecture (3) No. 022239 No. Heisei housing (Ltd.) Yubinbango238-0007 Yokosuka, Kanagawa Prefecture Wakamatsu-cho 1-18 <仲介>神奈川県知事(3)第022239号平成ハウジング(株)〒238-0007 神奈川県横須賀市若松町1-18 |
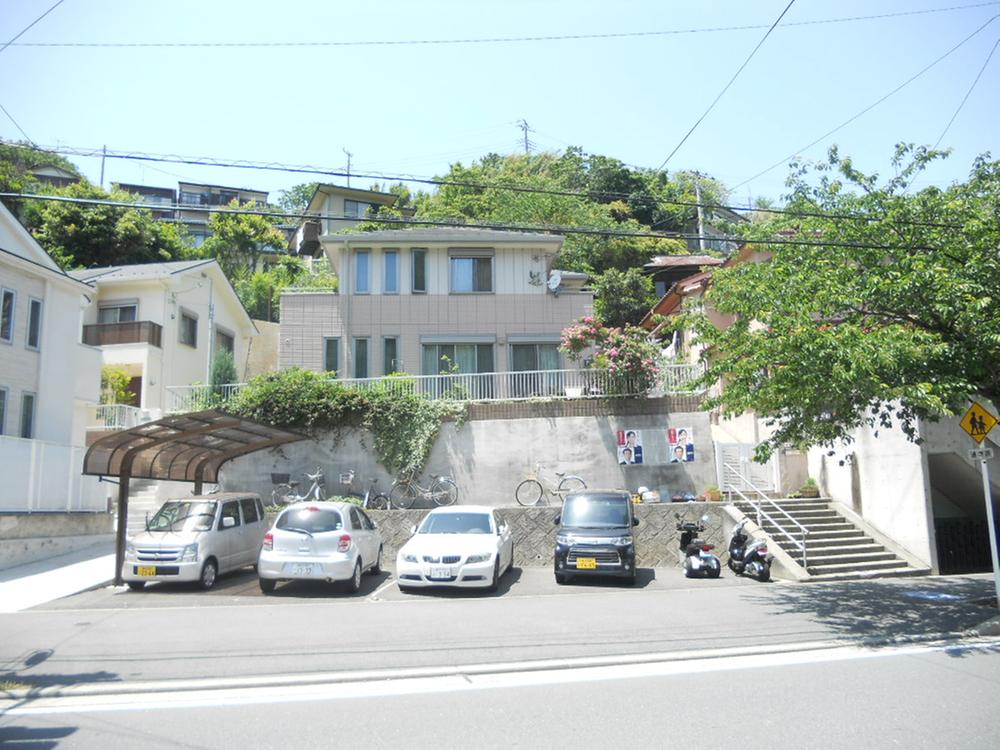 Local appearance photo
現地外観写真
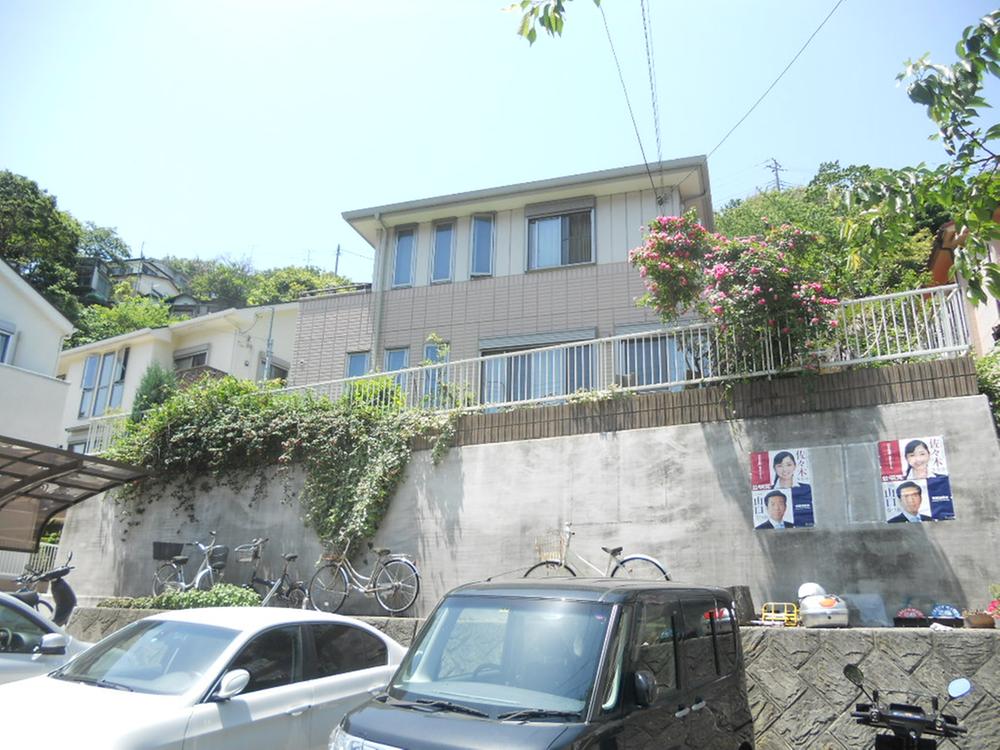 Local appearance photo
現地外観写真
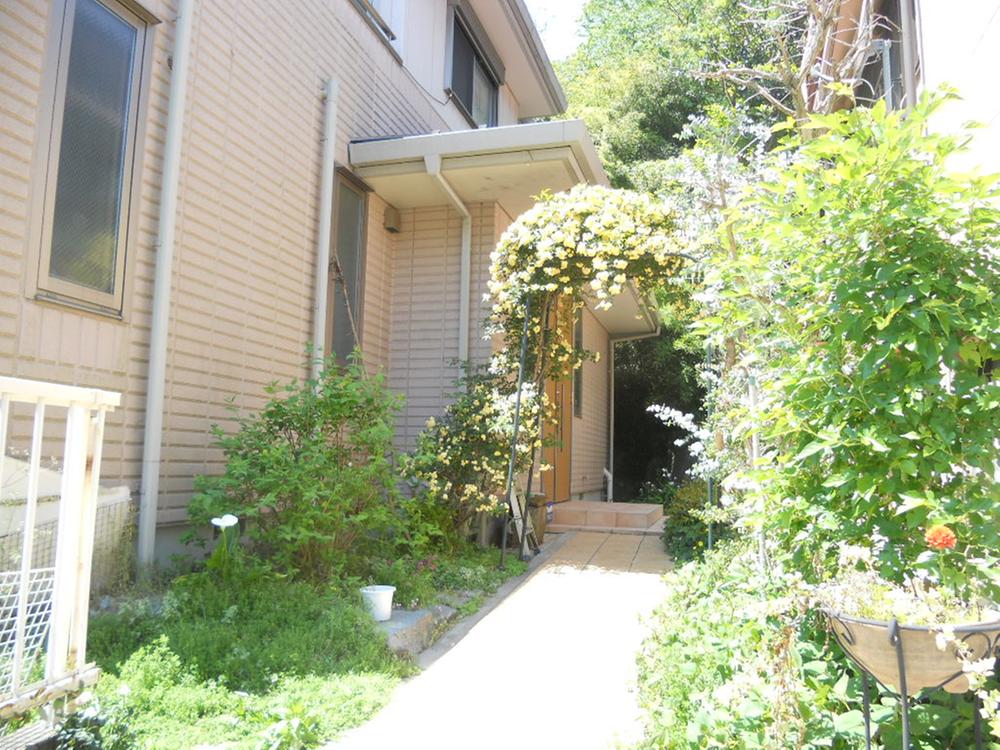 Local appearance photo
現地外観写真
Floor plan間取り図 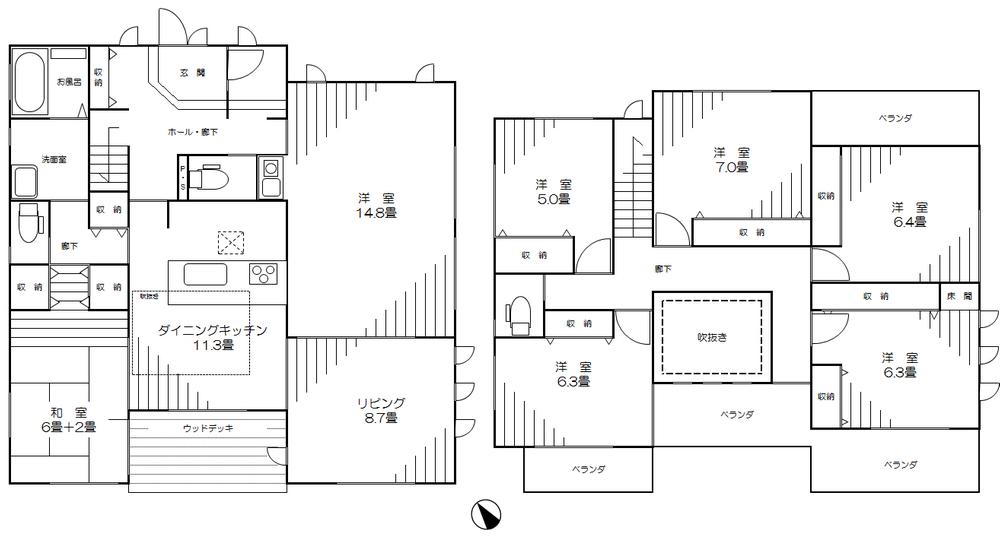 64,500,000 yen, 7LDK, Land area 310.91 sq m , Building area 182.04 sq m
6450万円、7LDK、土地面積310.91m2、建物面積182.04m2
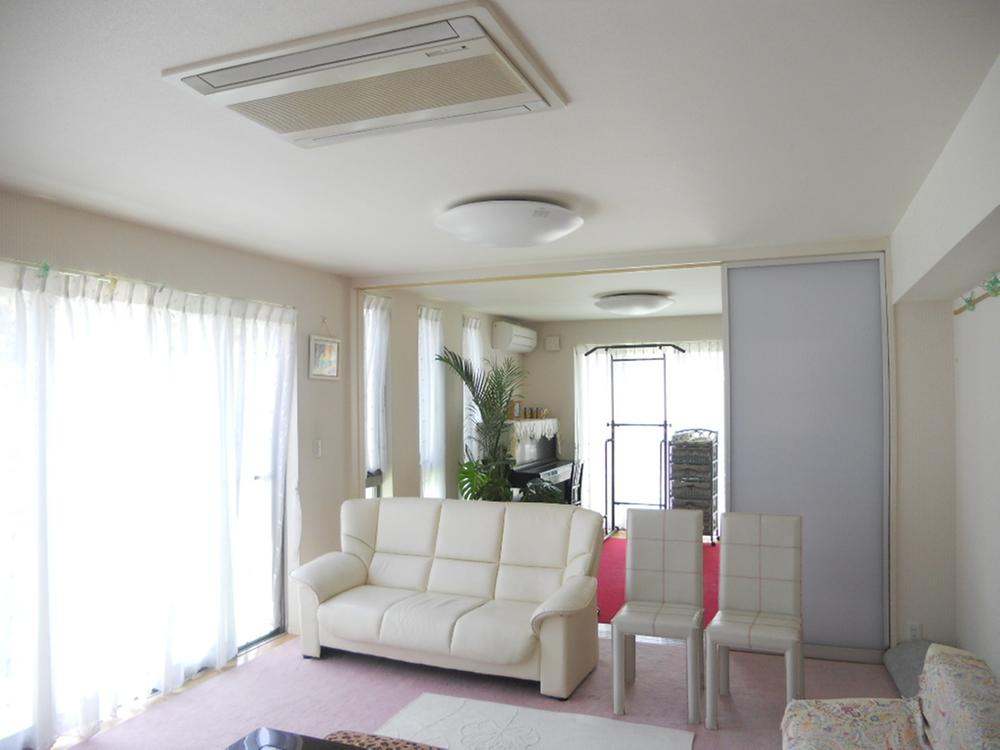 Living
リビング
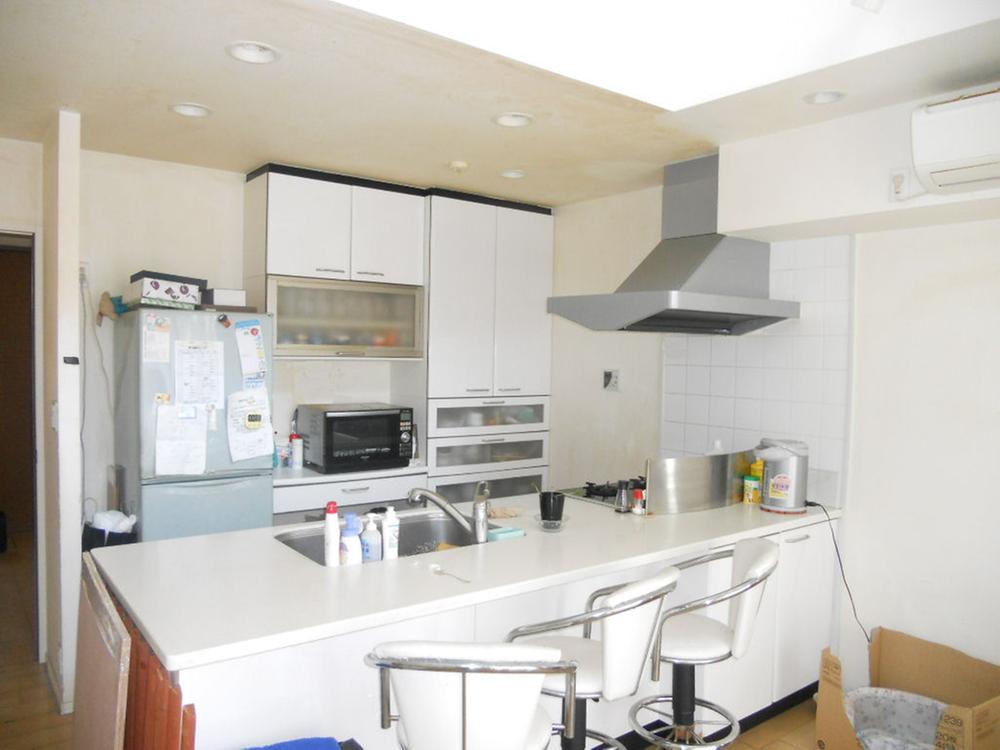 Kitchen
キッチン
Construction ・ Construction method ・ specification構造・工法・仕様 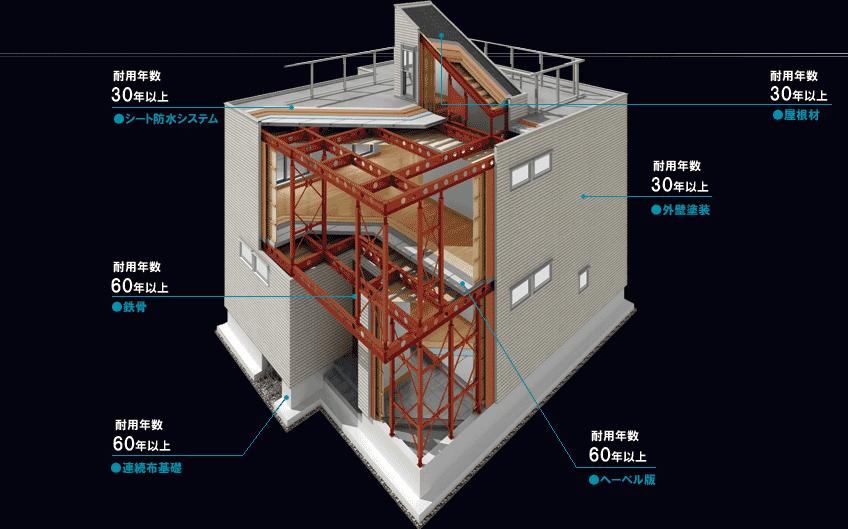 The basic structure of the Heberuhausu is, Maintenance-free for 60 years.
ヘーベルハウスの基本構造は、60年間にわたってメンテナンスフリー。
Other Equipmentその他設備 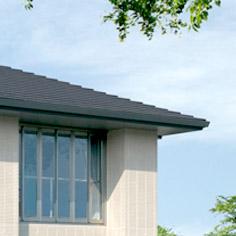 Stuck to the fit of the eaves of the beauty and the down pipe, Simple eaves gutters with a sense of unity. Accentuate the sense of weight of massive single large roof of.
軒先の美しさや竪樋の納まりにこだわった、一体感のあるシンプルな軒樋。マッシブな一枚の大屋根の重量感を際立たせます。
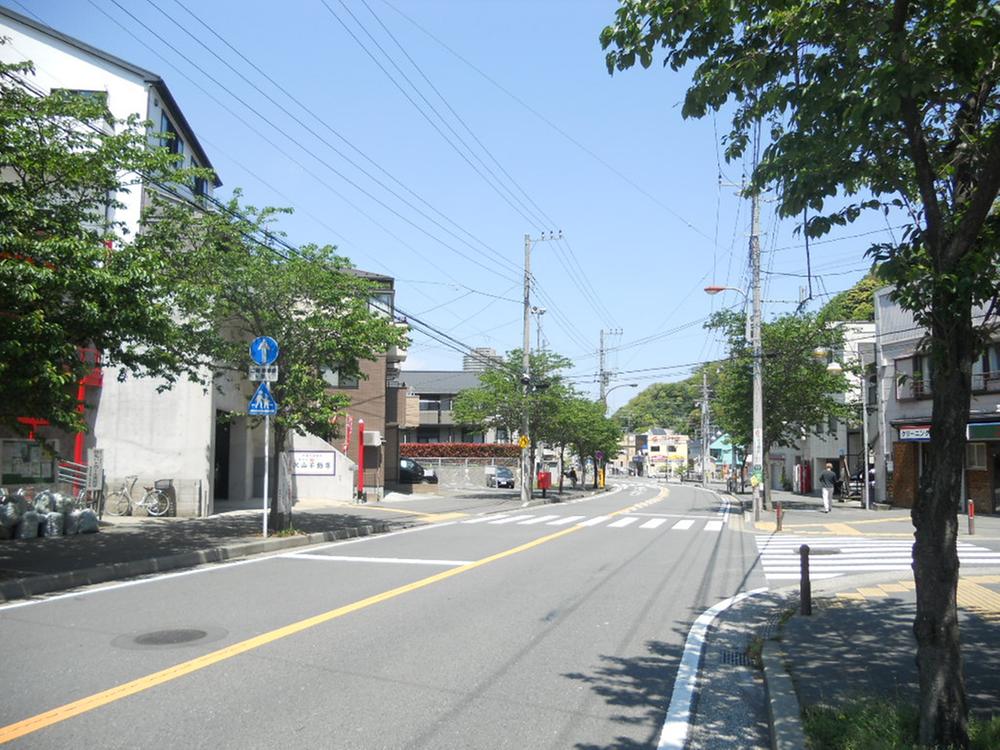 Local photos, including front road
前面道路含む現地写真
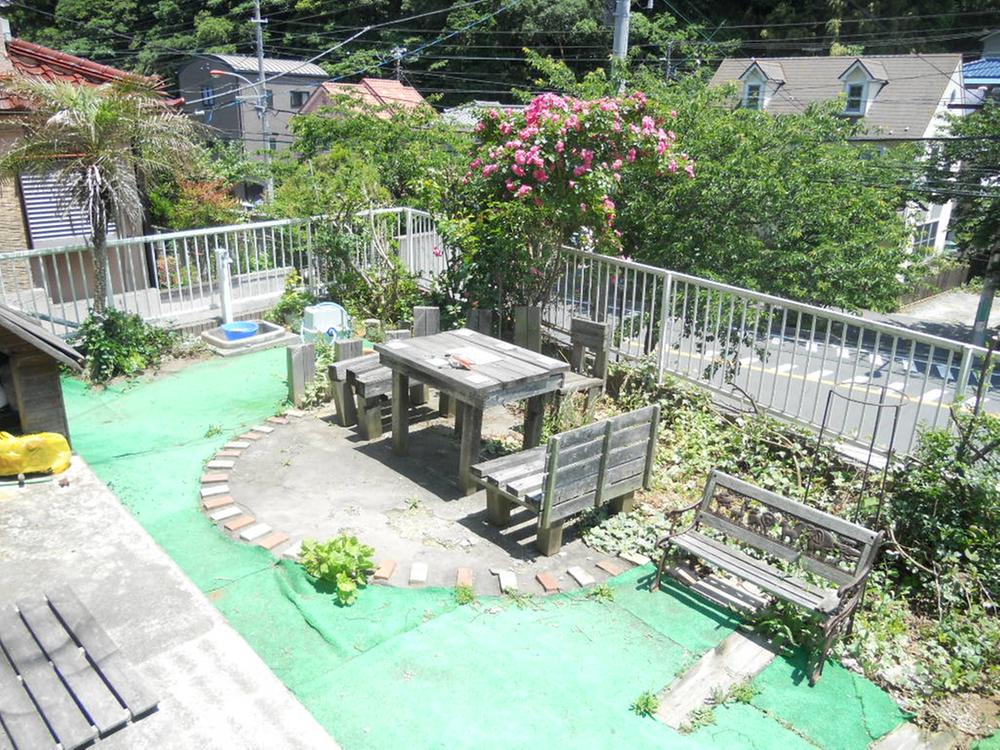 Garden
庭
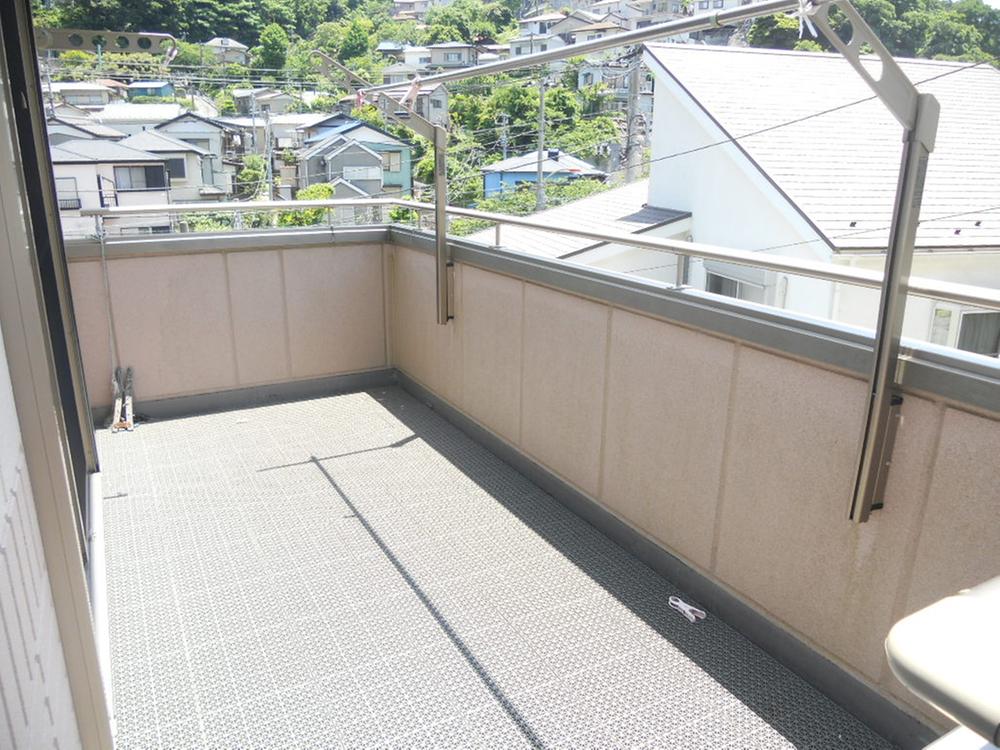 Balcony
バルコニー
Other introspectionその他内観 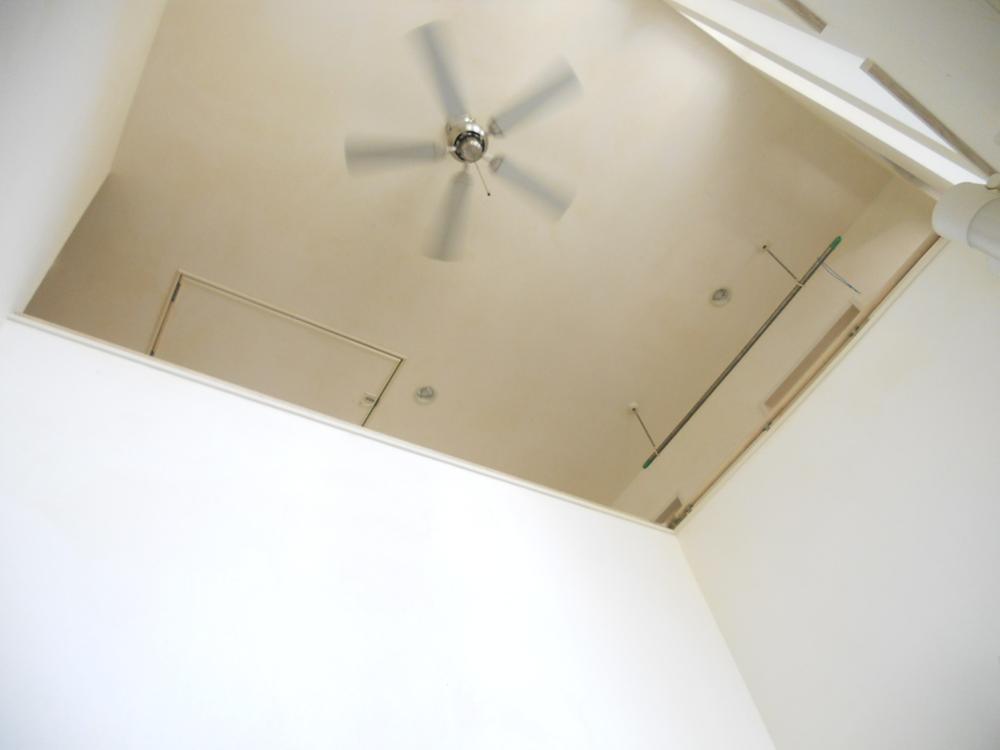 Stairwell
吹抜き
Compartment figure区画図 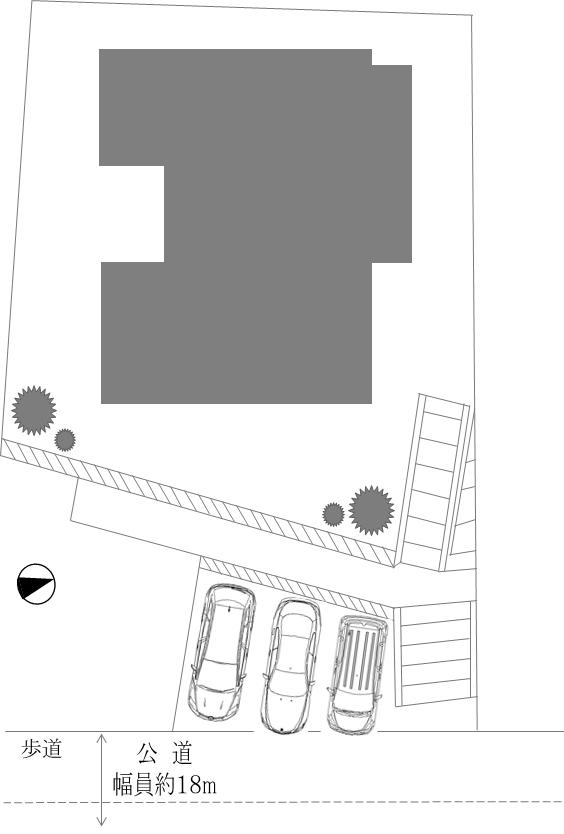 64,500,000 yen, 7LDK, Land area 310.91 sq m , Building area 182.04 sq m
6450万円、7LDK、土地面積310.91m2、建物面積182.04m2
Otherその他 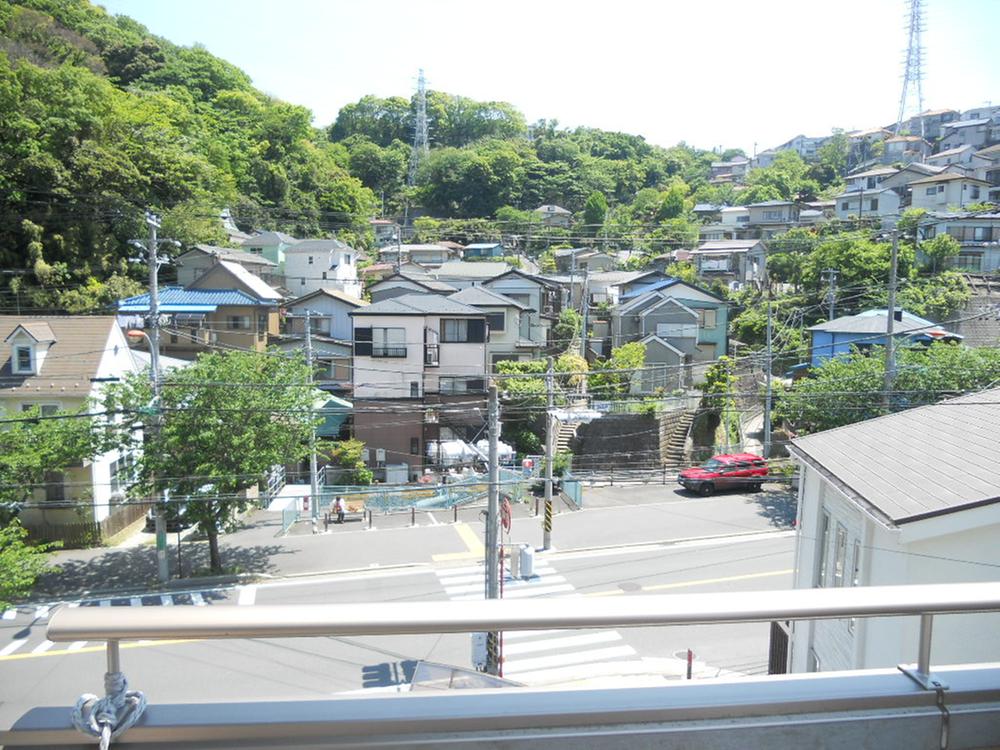 The view from the balcony
バルコニーからの眺め
Construction ・ Construction method ・ specification構造・工法・仕様 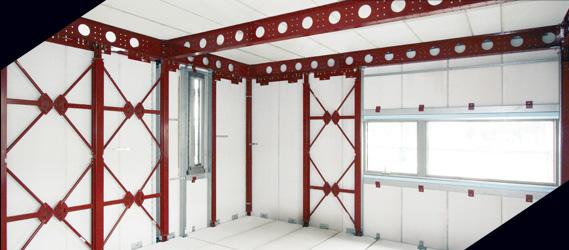 It has adopted a "hyper-frame structure" with a safe performance even in the unlikely event of an earthquake.
万一の地震にも安心な性能を備えた「ハイパーフレーム構造」を採用しています。
Other Equipmentその他設備 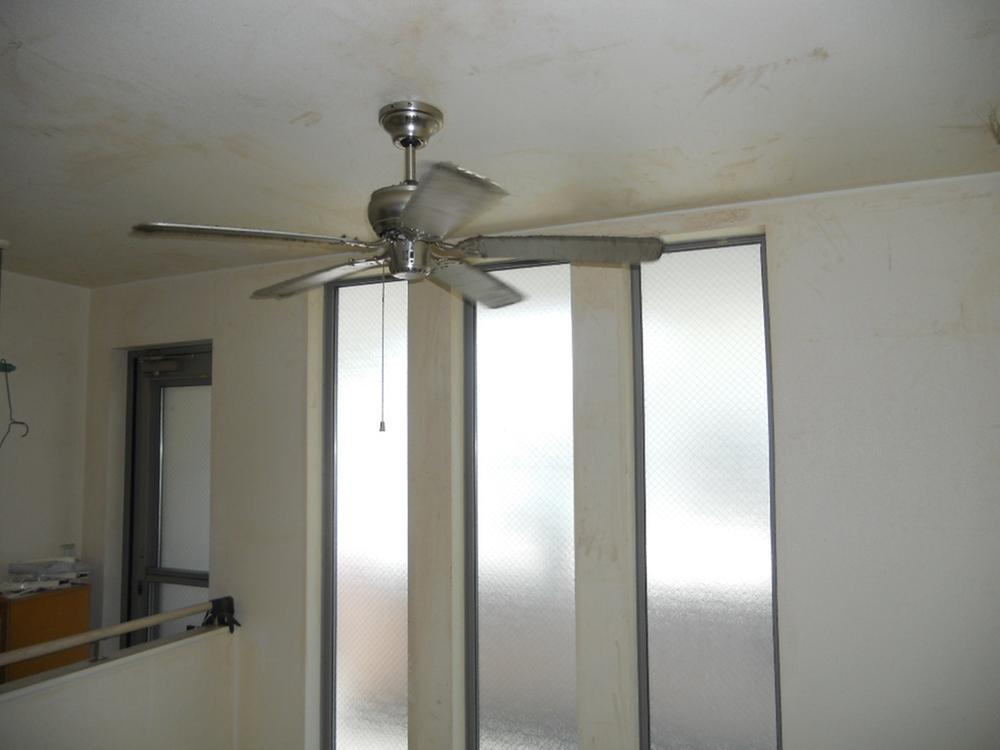 A vaulted ceiling overlooking the second floor of the wide hallway k et al living is housing. It has become a family home that gatherings of family look good.
2階の広い廊下kらリビングを見渡せる吹抜けのある住宅です。ご家族の団欒が似合うファミリーホームになっています。
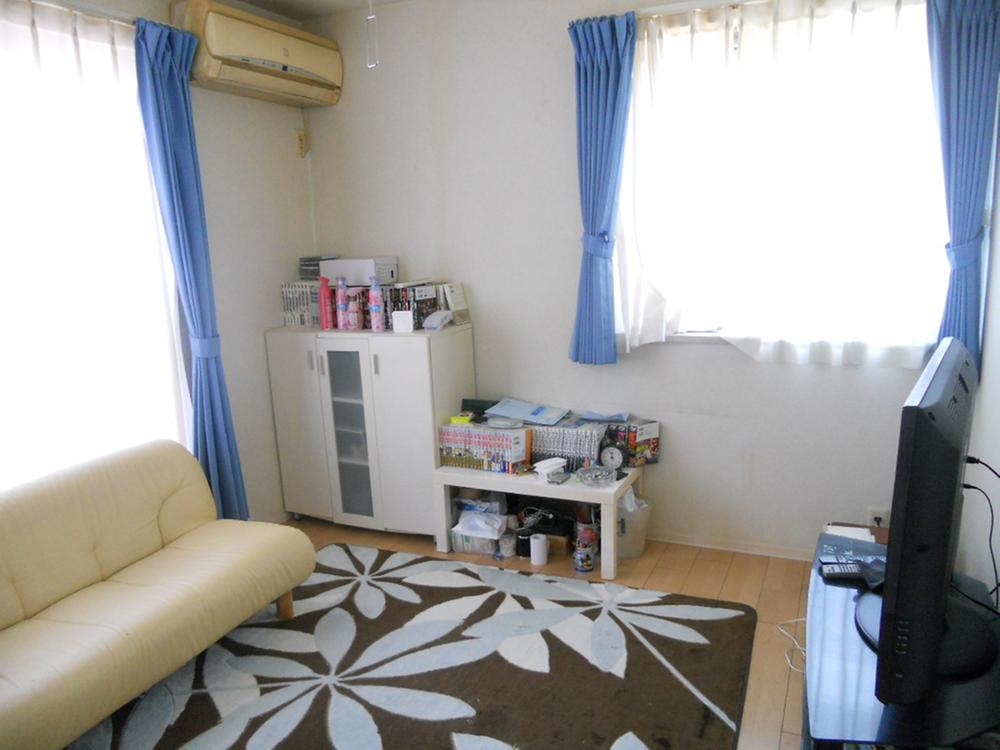 Other introspection
その他内観
Construction ・ Construction method ・ specification構造・工法・仕様 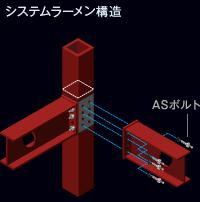 Of Heberuhausu <flex> is, It has adopted a rise situated just tough pillar "system rigid frame structure".
ヘーベルハウスの〈フレックス〉は、強靭な柱だけで建ち上がる「システムラーメン構造」を採用しています。
Other Equipmentその他設備 ![Other Equipment. Massive [Hebel] Wall a representation of the deep window surface of emphasize carving of, Creating a beautiful shadow on the wall.](/images/kanagawa/yokosuka/592f2d0019.jpg) Massive [Hebel] Wall a representation of the deep window surface of emphasize carving of, Creating a beautiful shadow on the wall.
マッシブな[ヘーベル]の壁面を強調する彫りの深い窓面の表現が、壁面に美しい陰影をつくります。
Construction ・ Construction method ・ specification構造・工法・仕様 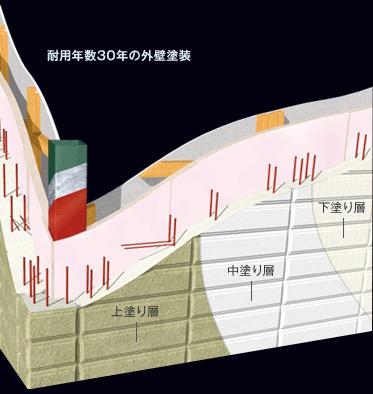 The outer wall, Outer wall painting of a three-layer finish have been made "Long Life coat". Undercoat layer, Be painted at the factory ensure the accuracy of the high primary waterproof. Intermediate layer and the overcoat layer, Also be included will conduct the spraying sealing in the field. Also, Paint the adoption by blending a strong special raw materials to water and ultraviolet rays. In repainting of once in 60 years, You can maintain the appearance and waterproof outer wall.
外壁には、3層仕上げの外壁塗装「ロングライフコート」を施しています。下塗り層は、工場で塗装することで精度の高い一次防水を確保。中塗り層と上塗り層は、現場でシーリングも含めて吹き付けを実施します。また、水と紫外線に強い特殊原料を配合した塗料を採用。60年間に1回の塗り替えで、外壁の美観と防水性を維持できます。
![Construction ・ Construction method ・ specification. The outer wall of the Heberuhausu ・ floor ・ ALC concrete that has been adopted in the roof (except for the gradient surface) [Hebel] is, It is fire-resistant structural member of the Minister of Land, Infrastructure and Transport certification clearing the severe fire-resistance test.](/images/kanagawa/yokosuka/592f2d0015.jpg) The outer wall of the Heberuhausu ・ floor ・ ALC concrete that has been adopted in the roof (except for the gradient surface) [Hebel] is, It is fire-resistant structural member of the Minister of Land, Infrastructure and Transport certification clearing the severe fire-resistance test.
ヘーベルハウスの外壁・床・屋根(勾配面を除く)に採用されているALCコンクリート[ヘーベル]は、過酷な耐火試験をクリアした国土交通大臣認定の耐火構造部材です。
Location
|




















![Other Equipment. Massive [Hebel] Wall a representation of the deep window surface of emphasize carving of, Creating a beautiful shadow on the wall.](/images/kanagawa/yokosuka/592f2d0019.jpg)

![Construction ・ Construction method ・ specification. The outer wall of the Heberuhausu ・ floor ・ ALC concrete that has been adopted in the roof (except for the gradient surface) [Hebel] is, It is fire-resistant structural member of the Minister of Land, Infrastructure and Transport certification clearing the severe fire-resistance test.](/images/kanagawa/yokosuka/592f2d0015.jpg)