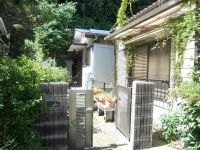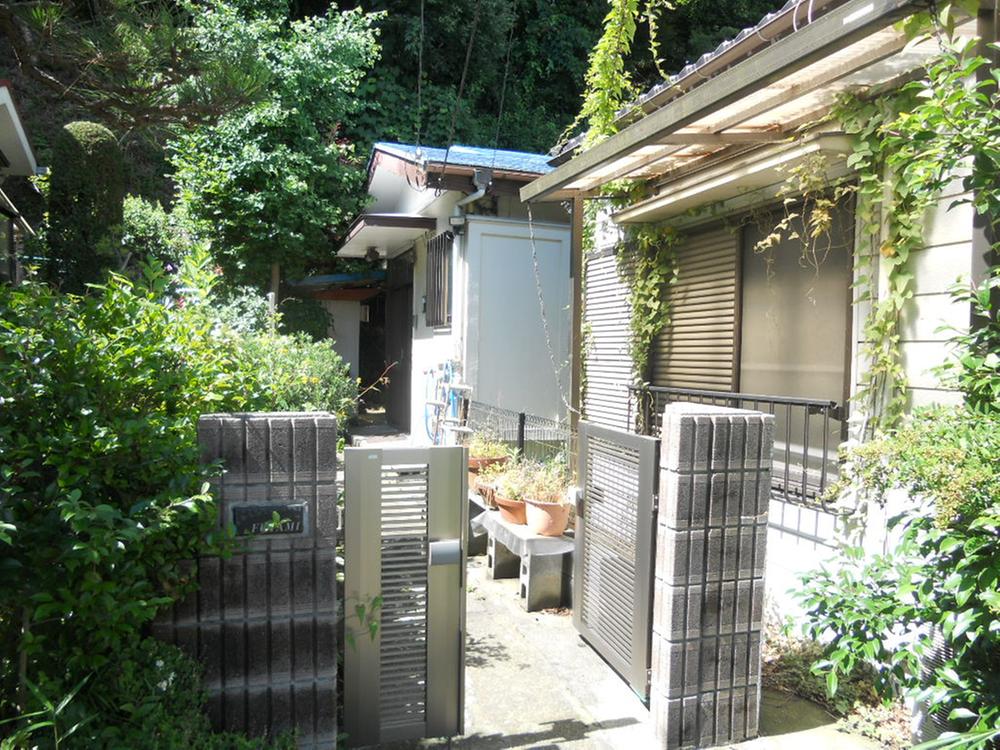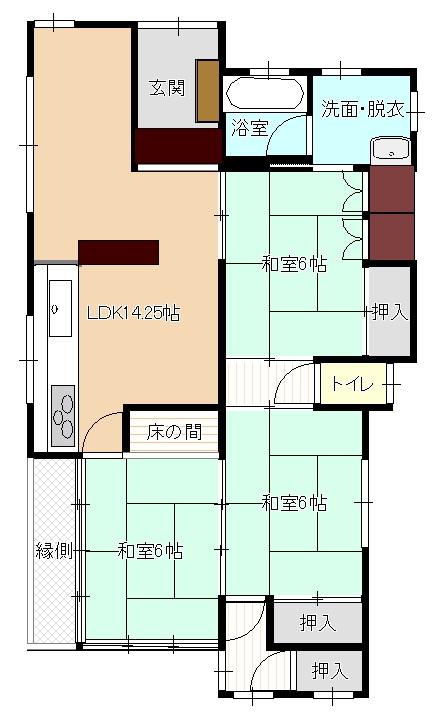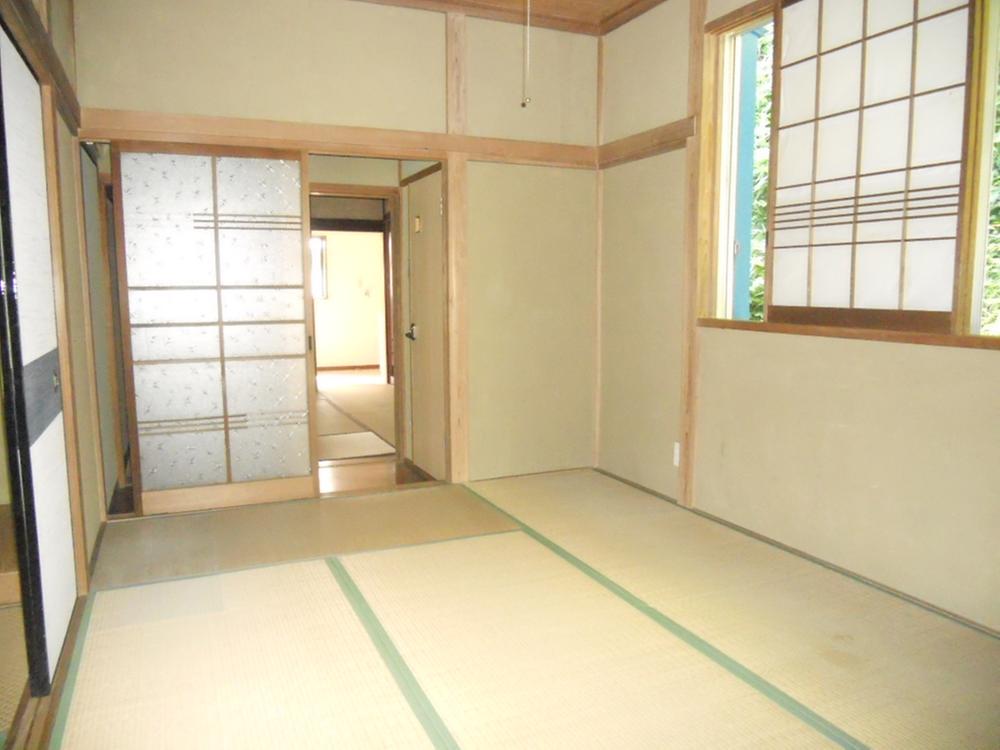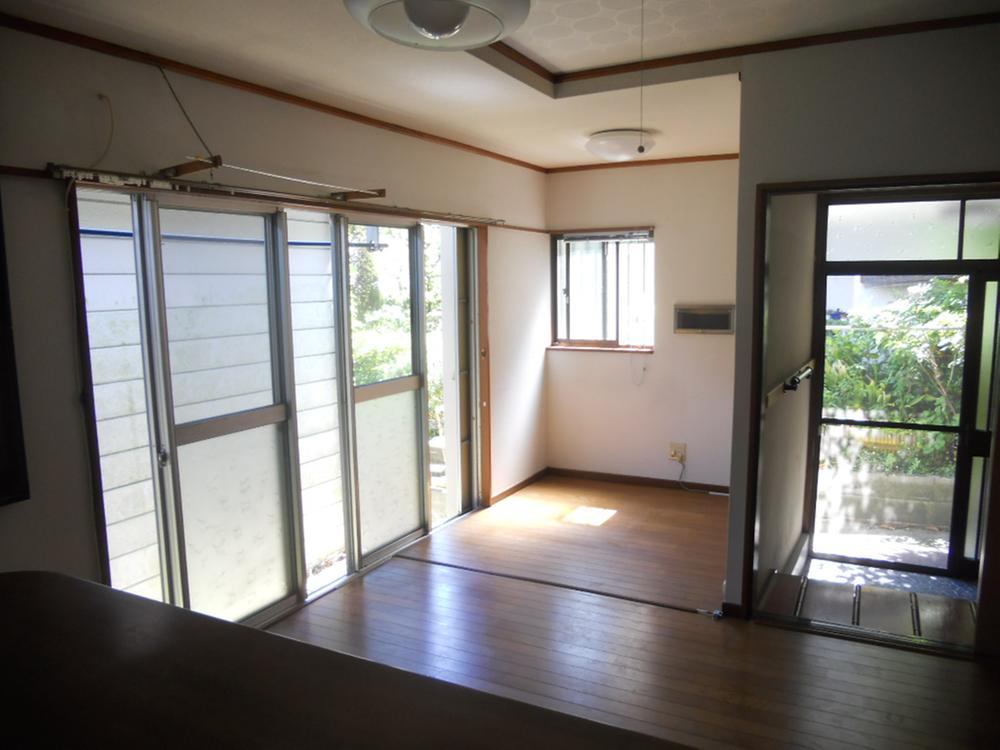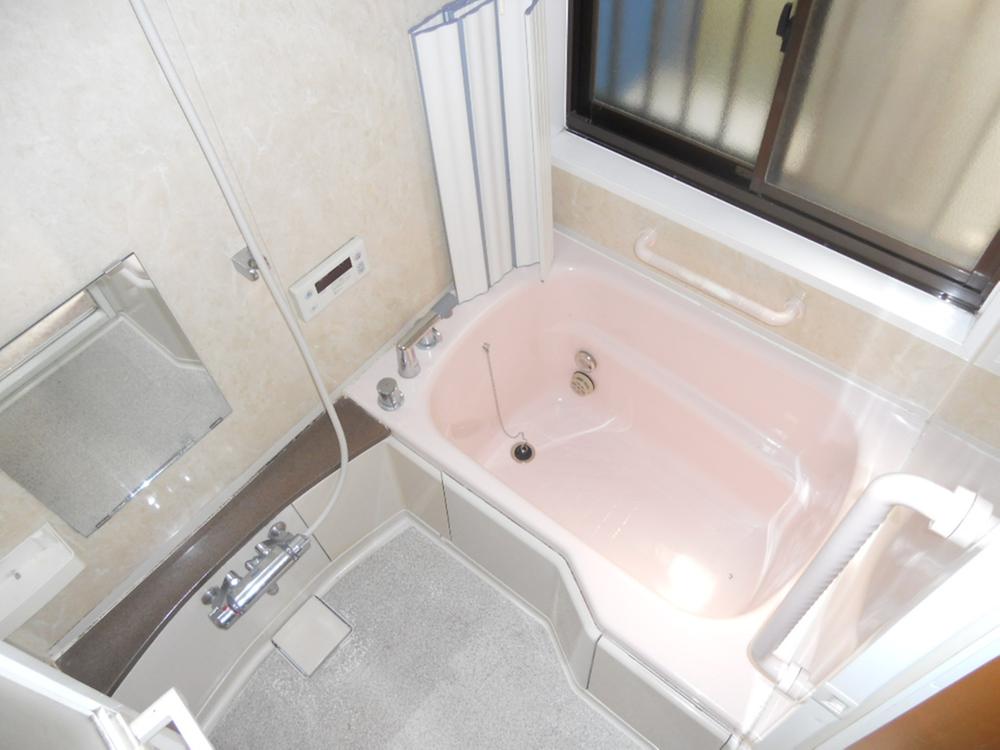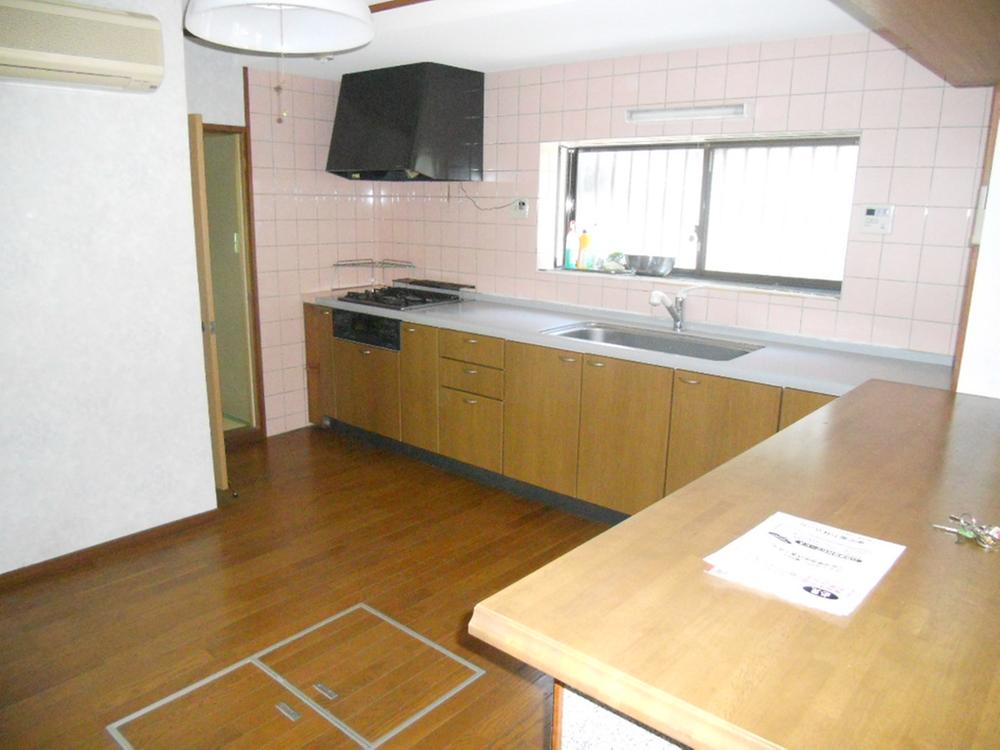|
|
Yokosuka, Kanagawa Prefecture
神奈川県横須賀市
|
|
Keikyu main line "Shioiri" bus 5 minutes Sakamoto post office walk 6 minutes
京急本線「汐入」バス5分坂本郵便局歩6分
|
|
The room is very clean and renovation are decorated.
室内はリフォームが施されておりとてもキレイです。
|
|
It is a hill, but is a city gas. Chirping of birds you will hear in the car of the noise is also not a quiet environment. You can not enter the car for the stairs. The bike can approach.
高台ですが都市ガスです。車の騒音もない静かな環境で鳥の囀りが聞こえます。階段の為車の進入はできません。バイクは進入できます。
|
Features pickup 特徴ピックアップ | | Immediate Available / System kitchen / Underfloor Storage / The window in the bathroom / Leafy residential area / Located on a hill 即入居可 /システムキッチン /床下収納 /浴室に窓 /緑豊かな住宅地 /高台に立地 |
Price 価格 | | 6.8 million yen 680万円 |
Floor plan 間取り | | 3LDK 3LDK |
Units sold 販売戸数 | | 1 units 1戸 |
Total units 総戸数 | | 1 units 1戸 |
Land area 土地面積 | | 165.72 sq m (50.13 square meters) 165.72m2(50.13坪) |
Building area 建物面積 | | 67.45 sq m (20.40 tsubo) (Registration) 67.45m2(20.40坪)(登記) |
Driveway burden-road 私道負担・道路 | | Nothing 無 |
Completion date 完成時期(築年月) | | June 1961 1961年6月 |
Address 住所 | | Yokosuka, Kanagawa Prefecture Sakamoto-cho 3 神奈川県横須賀市坂本町3 |
Traffic 交通 | | Keikyu main line "Shioiri" bus 5 minutes Sakamoto post office walk 6 minutes
Keikyu main line "Hemi" walk 21 minutes
Keikyu main line "Shioiri" walk 20 minutes 京急本線「汐入」バス5分坂本郵便局歩6分
京急本線「逸見」歩21分
京急本線「汐入」歩20分
|
Related links 関連リンク | | [Related Sites of this company] 【この会社の関連サイト】 |
Person in charge 担当者より | | Rep Yoshitani 担当者ヨシタニ |
Contact お問い合せ先 | | TEL: 0800-603-2474 [Toll free] mobile phone ・ Also available from PHS
Caller ID is not notified
Please contact the "saw SUUMO (Sumo)"
If it does not lead, If the real estate company TEL:0800-603-2474【通話料無料】携帯電話・PHSからもご利用いただけます
発信者番号は通知されません
「SUUMO(スーモ)を見た」と問い合わせください
つながらない方、不動産会社の方は
|
Building coverage, floor area ratio 建ぺい率・容積率 | | 60% ・ 200% 60%・200% |
Time residents 入居時期 | | Immediate available 即入居可 |
Land of the right form 土地の権利形態 | | Ownership 所有権 |
Structure and method of construction 構造・工法 | | Wooden 1-storied (framing method) 木造1階建(軸組工法) |
Renovation リフォーム | | July 2005 interior renovation completed (kitchen ・ bathroom ・ toilet ・ wall ・ floor ・ all rooms) 2005年7月内装リフォーム済(キッチン・浴室・トイレ・壁・床・全室) |
Use district 用途地域 | | One low-rise 1種低層 |
Other limitations その他制限事項 | | Steep slope collapse danger zone, Height district, Quasi-fire zones 急傾斜地崩壊危険区域、高度地区、準防火地域 |
Overview and notices その他概要・特記事項 | | Contact: Yoshitani, Facilities: Public Water Supply, This sewage, City gas, Parking: No 担当者:ヨシタニ、設備:公営水道、本下水、都市ガス、駐車場:無 |
Company profile 会社概要 | | <Mediation> Governor of Kanagawa Prefecture (3) No. 022239 No. Heisei housing (Ltd.) Yubinbango238-0007 Yokosuka, Kanagawa Prefecture Wakamatsu-cho 1-18 <仲介>神奈川県知事(3)第022239号平成ハウジング(株)〒238-0007 神奈川県横須賀市若松町1-18 |
