Used Homes » Kanto » Kanagawa Prefecture » Yokosuka
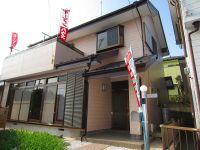 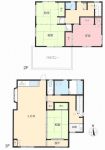
| | Yokosuka, Kanagawa Prefecture 神奈川県横須賀市 |
| Keikyū Kurihama Line "Misakiguchi" bus 22 minutes Okusu Ashina Kuchifu 2 minutes 京急久里浜線「三崎口」バス22分大楠芦名口歩2分 |
| ◆ Yang per ventilation good bus stop, Super is close to convenient ◆ The south side of the balcony is also wide ◆ Bathroom ventilation drying cool with heating ◆陽当り通風良好 バス停、スーパー近く便利です◆南側のバルコニーもワイドです◆浴室換気乾燥涼暖房付 |
| Interior renovation, Bathroom Dryer, Leafy residential area, Parking two Allowed, Immediate Available, See the mountain, Super close, Facing south, System kitchen, Yang per good, LDK15 tatami mats or moreese-style room, garden, Washbasin with shower, Wide balcony, Toilet 2 places, Bathroom 1 tsubo or more, 2-story, South balcony, Nantei, The window in the bathroom, TV monitor interphone, High-function toilet, Ventilation good, Attic storage, Movable partition 内装リフォーム、浴室乾燥機、緑豊かな住宅地、駐車2台可、即入居可、山が見える、スーパーが近い、南向き、システムキッチン、陽当り良好、LDK15畳以上、和室、庭、シャワー付洗面台、ワイドバルコニー、トイレ2ヶ所、浴室1坪以上、2階建、南面バルコニー、南庭、浴室に窓、TVモニタ付インターホン、高機能トイレ、通風良好、屋根裏収納、可動間仕切り |
Features pickup 特徴ピックアップ | | Parking two Allowed / Immediate Available / See the mountain / Super close / Interior renovation / Facing south / System kitchen / Bathroom Dryer / Yang per good / LDK15 tatami mats or more / Japanese-style room / garden / Washbasin with shower / Wide balcony / Toilet 2 places / Bathroom 1 tsubo or more / 2-story / South balcony / Nantei / The window in the bathroom / TV monitor interphone / High-function toilet / Leafy residential area / Ventilation good / Attic storage / Movable partition 駐車2台可 /即入居可 /山が見える /スーパーが近い /内装リフォーム /南向き /システムキッチン /浴室乾燥機 /陽当り良好 /LDK15畳以上 /和室 /庭 /シャワー付洗面台 /ワイドバルコニー /トイレ2ヶ所 /浴室1坪以上 /2階建 /南面バルコニー /南庭 /浴室に窓 /TVモニタ付インターホン /高機能トイレ /緑豊かな住宅地 /通風良好 /屋根裏収納 /可動間仕切り | Price 価格 | | 19,800,000 yen 1980万円 | Floor plan 間取り | | 4LDK 4LDK | Units sold 販売戸数 | | 1 units 1戸 | Land area 土地面積 | | 155.32 sq m (registration) 155.32m2(登記) | Building area 建物面積 | | 111.2 sq m (registration) 111.2m2(登記) | Driveway burden-road 私道負担・道路 | | 19.25 sq m , South 2.8m width 19.25m2、南2.8m幅 | Completion date 完成時期(築年月) | | February 1977 1977年2月 | Address 住所 | | Yokosuka, Kanagawa Prefecture Ashina 2 神奈川県横須賀市芦名2 | Traffic 交通 | | Keikyū Kurihama Line "Misakiguchi" bus 22 minutes Okusu Ashina Kuchifu 2 minutes
Keikyū Zushi Line "Shin Zushi" bus 21 minutes Okusu Ashina Kuchifu 2 minutes
JR Yokosuka Line "Kinugasa" 24 minutes Okusu Ashina Kuchifu 2 minutes by bus 京急久里浜線「三崎口」バス22分大楠芦名口歩2分
京急逗子線「新逗子」バス21分大楠芦名口歩2分
JR横須賀線「衣笠」バス24分大楠芦名口歩2分
| Related links 関連リンク | | [Related Sites of this company] 【この会社の関連サイト】 | Contact お問い合せ先 | | (Yes) Central ・ Holmes TEL: 0800-603-1033 [Toll free] mobile phone ・ Also available from PHS
Caller ID is not notified
Please contact the "saw SUUMO (Sumo)"
If it does not lead, If the real estate company (有)セントラル・ホームズTEL:0800-603-1033【通話料無料】携帯電話・PHSからもご利用いただけます
発信者番号は通知されません
「SUUMO(スーモ)を見た」と問い合わせください
つながらない方、不動産会社の方は
| Building coverage, floor area ratio 建ぺい率・容積率 | | 60% ・ 200% 60%・200% | Time residents 入居時期 | | Immediate available 即入居可 | Land of the right form 土地の権利形態 | | Ownership 所有権 | Structure and method of construction 構造・工法 | | Wooden 2-story 木造2階建 | Renovation リフォーム | | July 2013 interior renovation completed (kitchen ・ bathroom ・ toilet ・ wall ・ all rooms ・ Tatami re-covered) 2013年7月内装リフォーム済(キッチン・浴室・トイレ・壁・全室・畳張替え) | Use district 用途地域 | | One dwelling 1種住居 | Other limitations その他制限事項 | | Irregular land 不整形地 | Overview and notices その他概要・特記事項 | | Facilities: Public Water Supply, This sewage, Individual LPG, Parking: car space 設備:公営水道、本下水、個別LPG、駐車場:カースペース | Company profile 会社概要 | | <Mediation> Governor of Kanagawa Prefecture (7) No. 015542 (with) Central ・ Holmes Yubinbango239-0842 Yokosuka, Kanagawa Prefecture Nagasawa 2-8-14 <仲介>神奈川県知事(7)第015542号(有)セントラル・ホームズ〒239-0842 神奈川県横須賀市長沢2-8-14 |
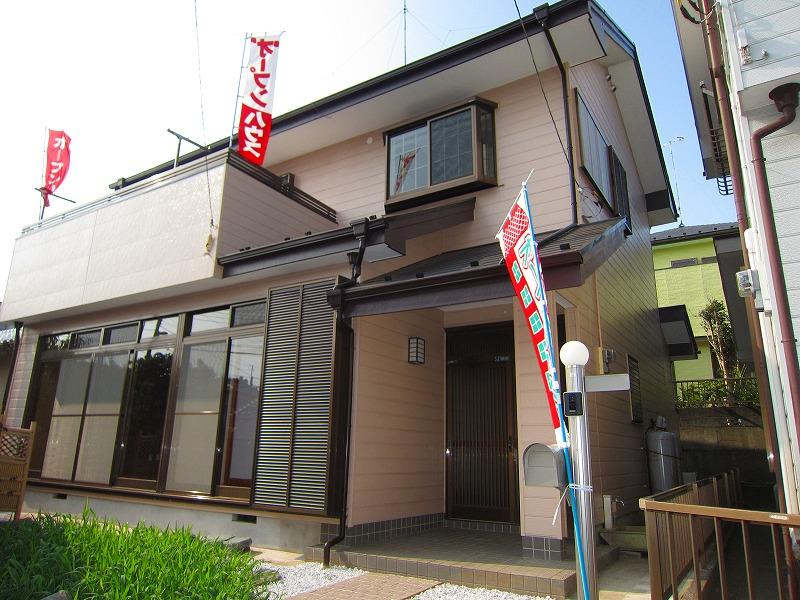 Local appearance photo
現地外観写真
Floor plan間取り図 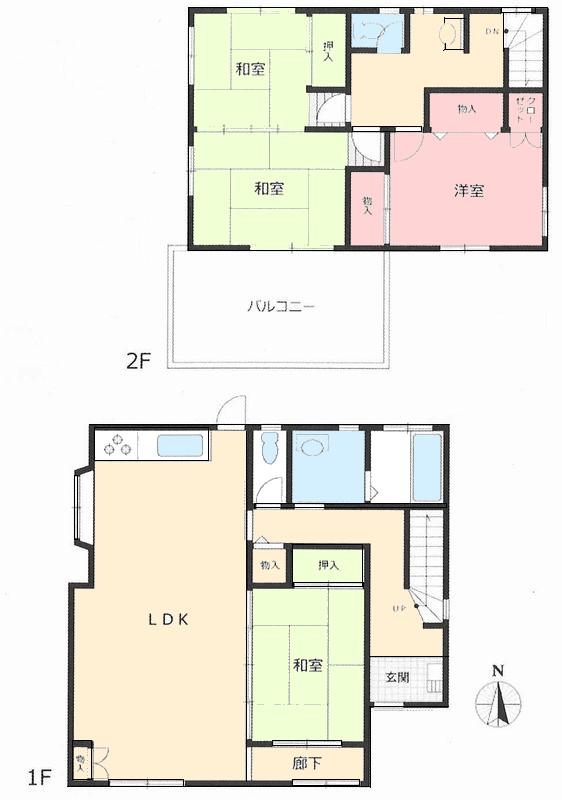 19,800,000 yen, 4LDK, Land area 155.32 sq m , Building area 111.2 sq m
1980万円、4LDK、土地面積155.32m2、建物面積111.2m2
Livingリビング 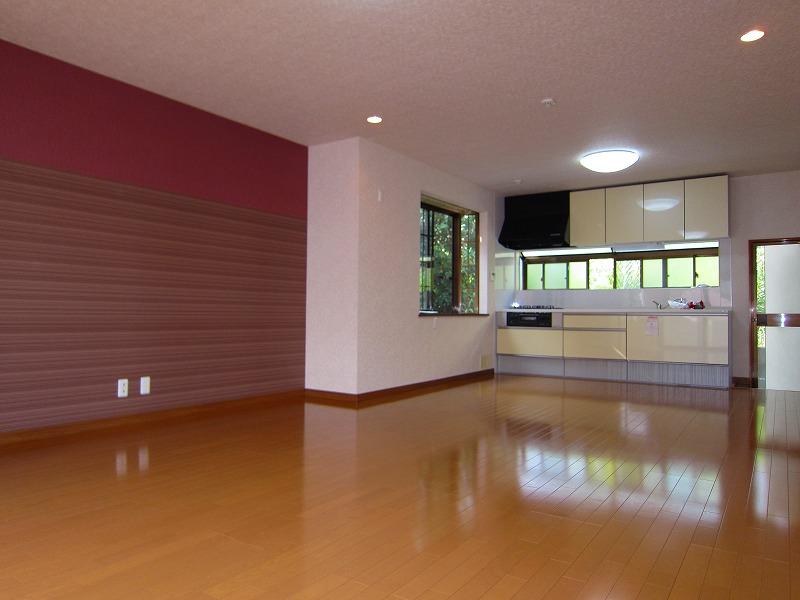 Large furniture There is also a breeze put likely to actually housed
大型家具も楽々置けそう実は収納もあります
Bathroom浴室 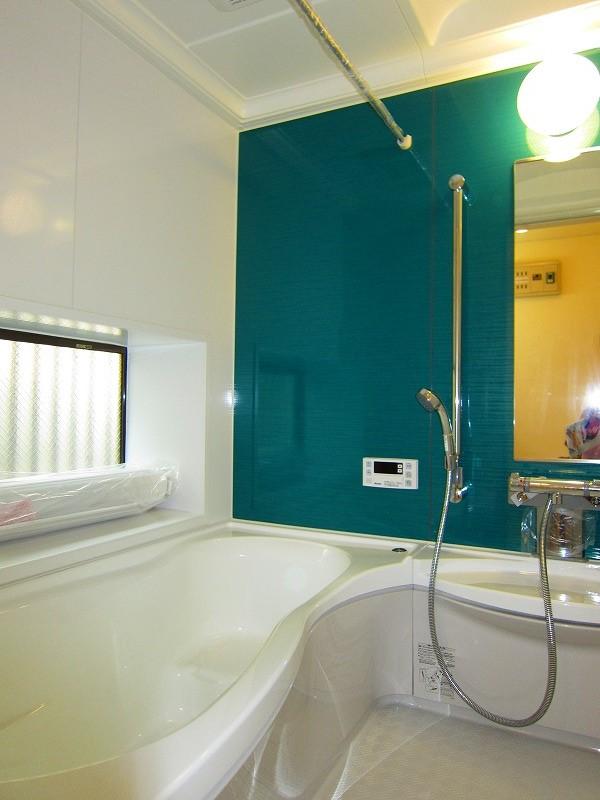 Replaced. With ventilation dry cool air heating function
交換済み 換気乾燥涼風暖房機能付
Kitchenキッチン 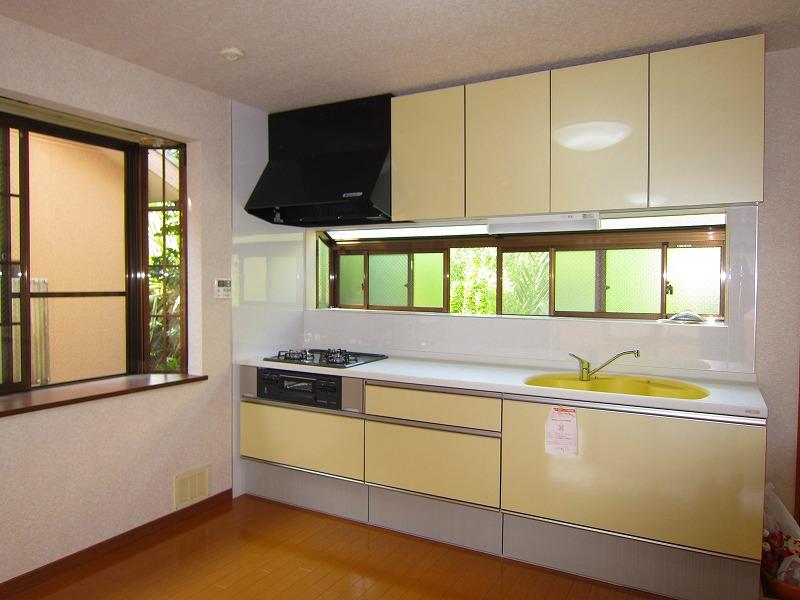 Exchange settled system Kitchen
交換済システムキッチン
Non-living roomリビング以外の居室 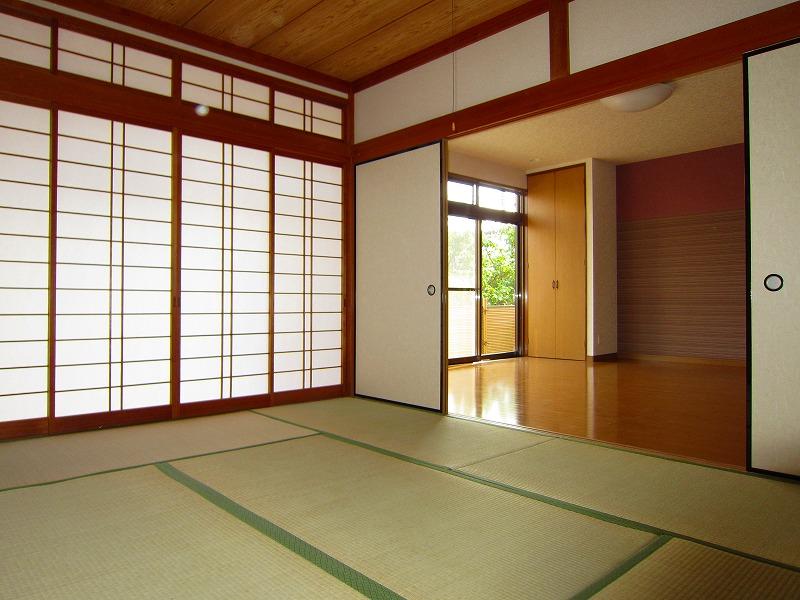 First floor Japanese-style room It is convenient to use in the living room and on earth
1階和室 リビングと一体に使えて便利です
Entrance玄関 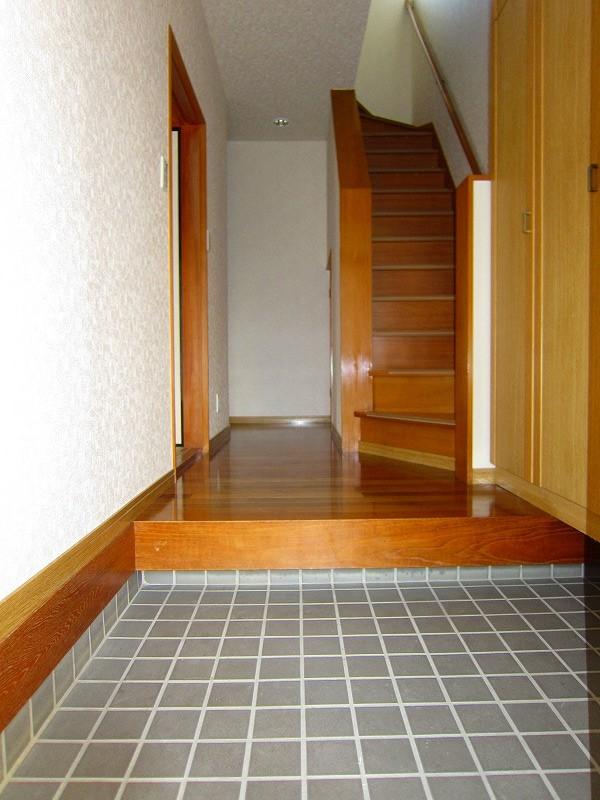 Housing wealth
収納豊富
Wash basin, toilet洗面台・洗面所 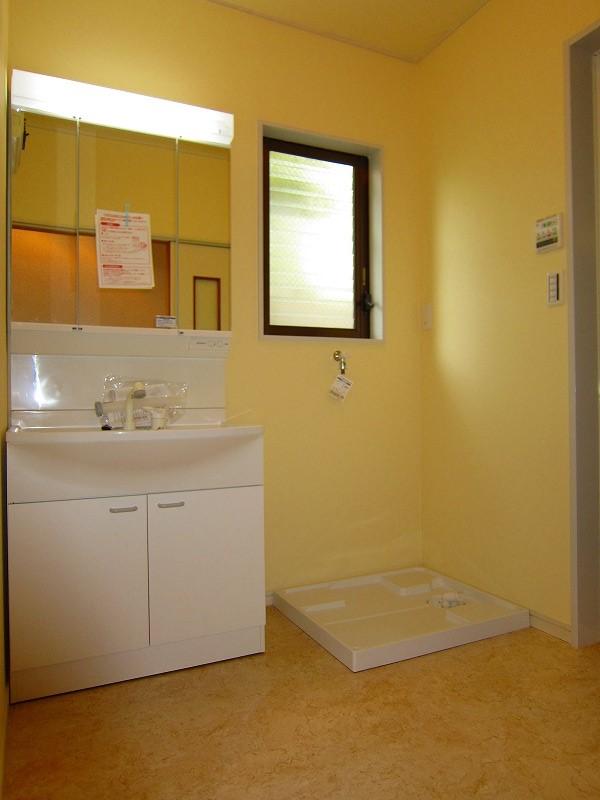 It is wider wash room
洗面室も広いです
Toiletトイレ 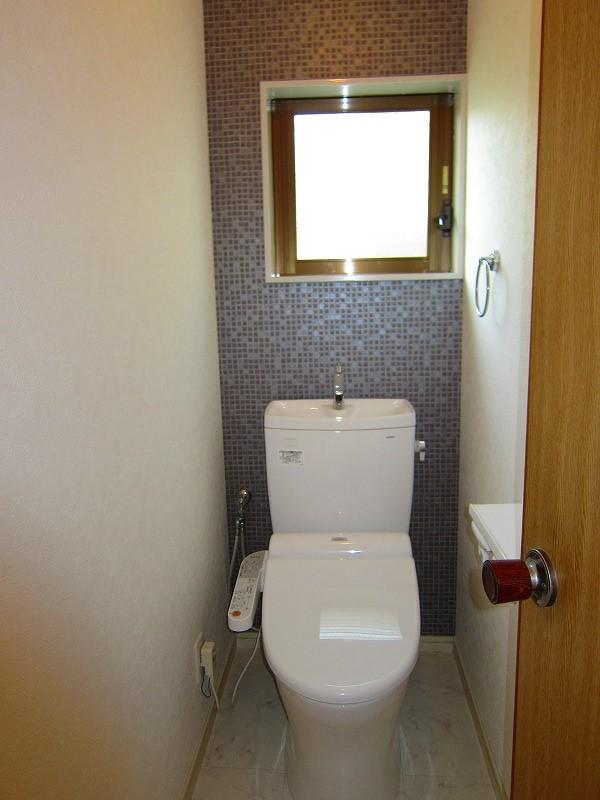 New replaced.
新規交換済み
Garden庭 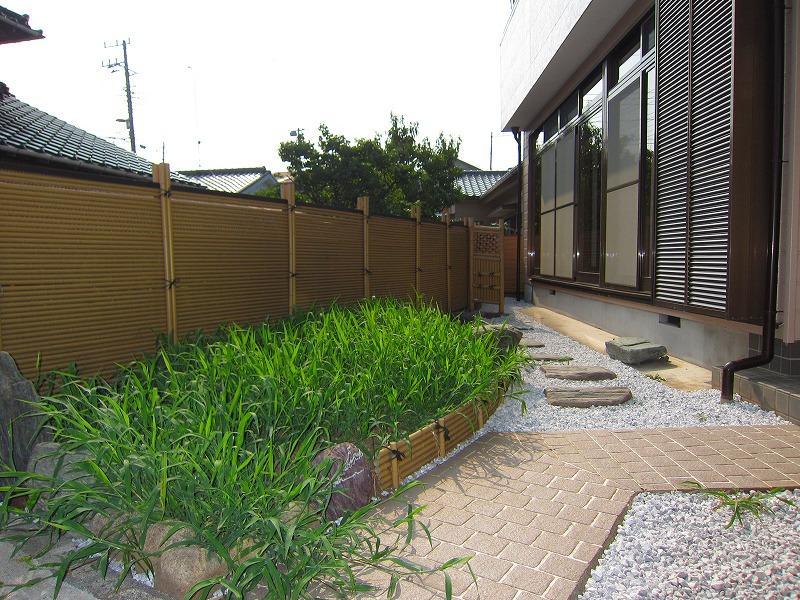 Since the summer ・ ・ ・ Although grass I have grown up well ・ ・ ・ Changes atmosphere Once planted vegetables and flowers
夏なので・・・草がよく育ってしまいましたが・・・野菜やお花を植えたら雰囲気変わります
Balconyバルコニー 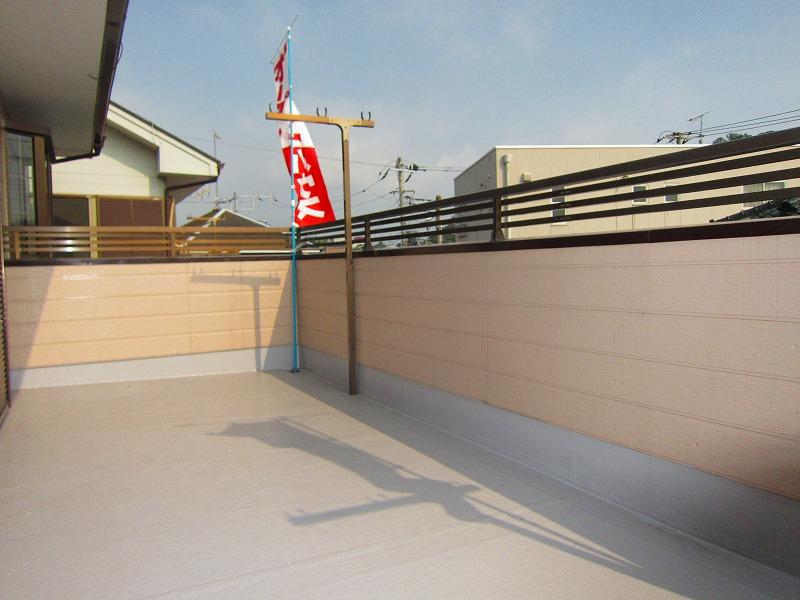 Futon dry even at a stretch Katazuki likely to wide balcony
お布団干しも一気に片付きそうなワイドなバルコニー
View photos from the dwelling unit住戸からの眺望写真 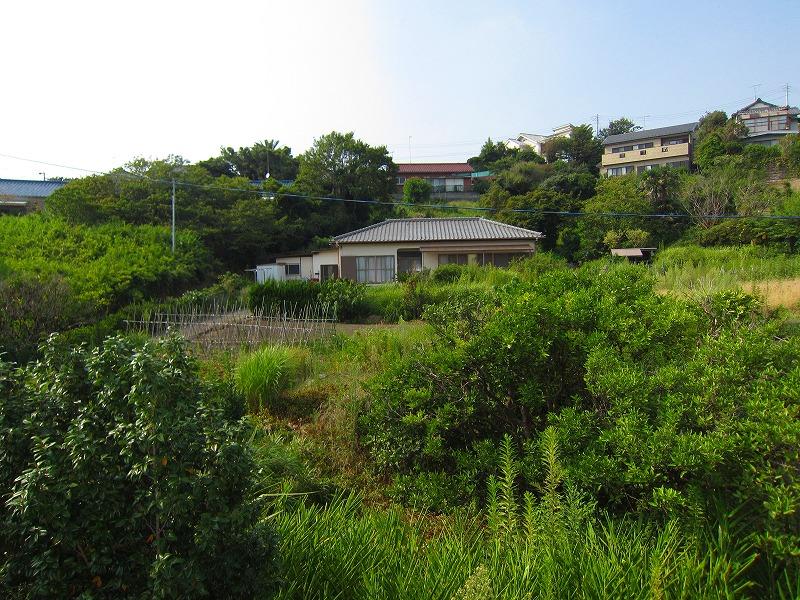 View from the second floor
二階からの眺望
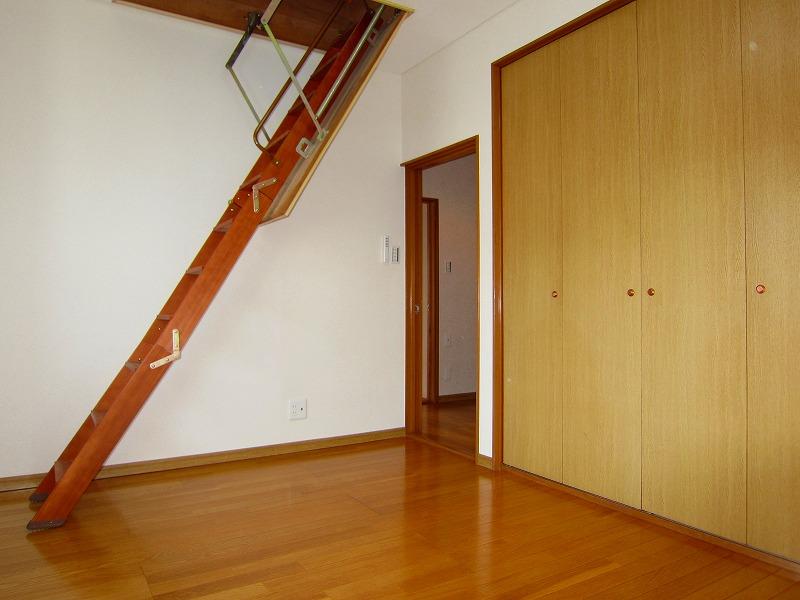 Non-living room
リビング以外の居室
Wash basin, toilet洗面台・洗面所 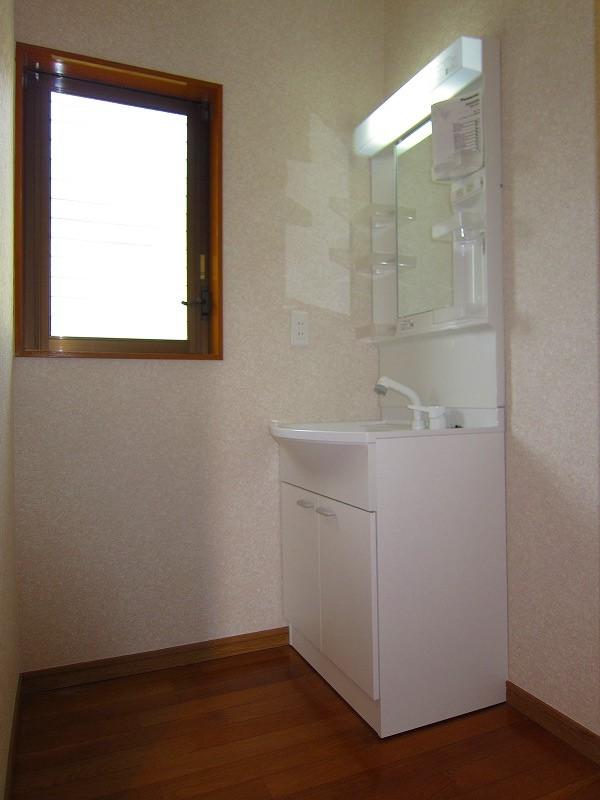 There is a wash basin also on the second floor
二階にも洗面があります
Non-living roomリビング以外の居室 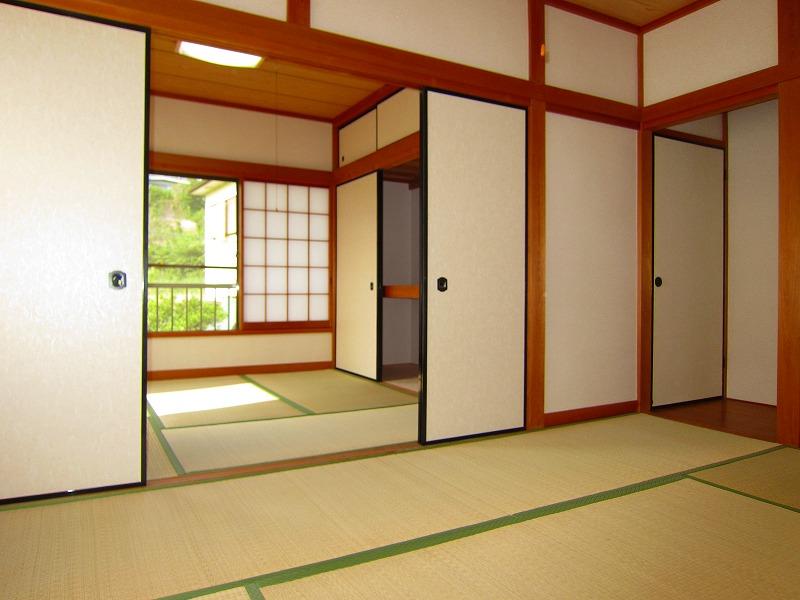 Second floor Japanese-style room Tsuzukiai
二階和室 続き間
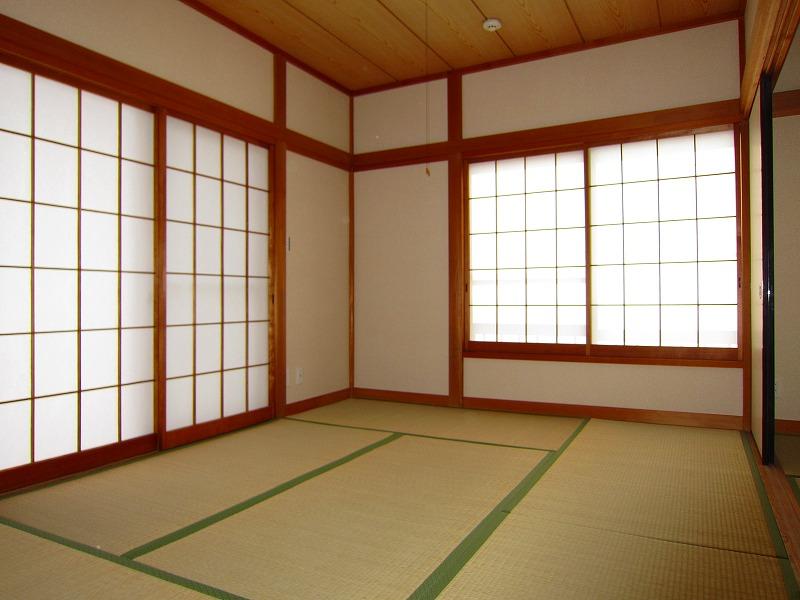 Second floor Japanese-style room
二階和室
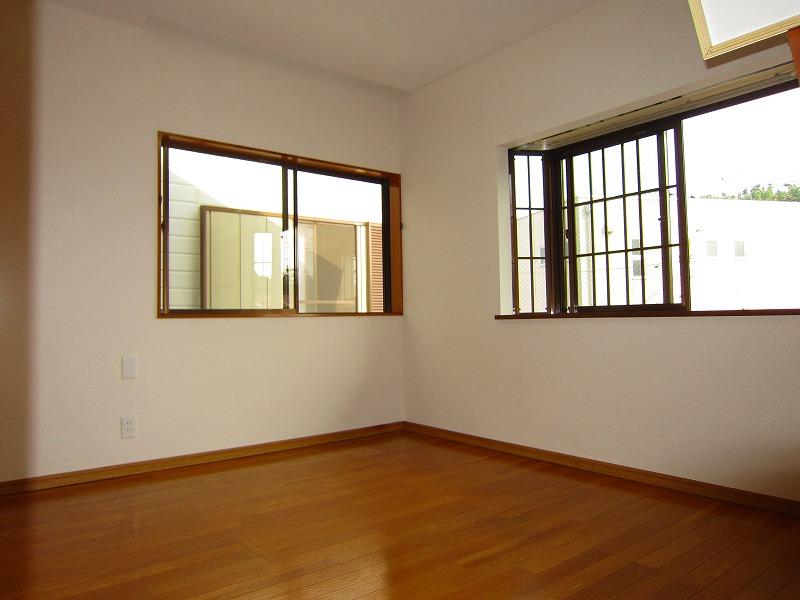 Non-living room
リビング以外の居室
Location
|


















