Used Homes » Kanto » Kanagawa Prefecture » Yokosuka
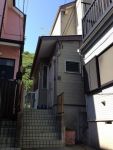 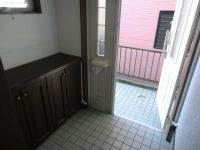
| | Yokosuka, Kanagawa Prefecture 神奈川県横須賀市 |
| JR Yokosuka Line "Kinugasa" walk 15 minutes JR横須賀線「衣笠」歩15分 |
| Car space 2 cars possible, Attic storage is also located convenient. カースペース2台分可能、屋根裏収納もあり便利です。 |
Features pickup 特徴ピックアップ | | Parking two Allowed / 2 along the line more accessible / Facing south / System kitchen / LDK15 tatami mats or more / Or more before road 6m / Japanese-style room / 2-story / Flat terrain 駐車2台可 /2沿線以上利用可 /南向き /システムキッチン /LDK15畳以上 /前道6m以上 /和室 /2階建 /平坦地 | Price 価格 | | 17.5 million yen 1750万円 | Floor plan 間取り | | 3LDK 3LDK | Units sold 販売戸数 | | 1 units 1戸 | Land area 土地面積 | | 68.44 sq m (registration) 68.44m2(登記) | Building area 建物面積 | | 72.87 sq m (registration) 72.87m2(登記) | Driveway burden-road 私道負担・道路 | | Nothing, East 6m width (contact the road width 2m) 無、東6m幅(接道幅2m) | Completion date 完成時期(築年月) | | June 1994 1994年6月 | Address 住所 | | Yokosuka, Kanagawa Prefecture tsurugaoka 1 神奈川県横須賀市鶴が丘1 | Traffic 交通 | | JR Yokosuka Line "Kinugasa" walk 15 minutes
Keikyu main line "Yokosuka central" bus 10 Buntsurukeoka post office walk 1 minute JR横須賀線「衣笠」歩15分
京急本線「横須賀中央」バス10分鶴ヶ丘郵便局歩1分
| Contact お問い合せ先 | | TEL: 0800-603-0002 [Toll free] mobile phone ・ Also available from PHS
Caller ID is not notified
Please contact the "saw SUUMO (Sumo)"
If it does not lead, If the real estate company TEL:0800-603-0002【通話料無料】携帯電話・PHSからもご利用いただけます
発信者番号は通知されません
「SUUMO(スーモ)を見た」と問い合わせください
つながらない方、不動産会社の方は
| Building coverage, floor area ratio 建ぺい率・容積率 | | 60% ・ 200% 60%・200% | Time residents 入居時期 | | Consultation 相談 | Land of the right form 土地の権利形態 | | Ownership 所有権 | Structure and method of construction 構造・工法 | | Wooden 2-story 木造2階建 | Use district 用途地域 | | One middle and high 1種中高 | Overview and notices その他概要・特記事項 | | Facilities: Public Water Supply, This sewage 設備:公営水道、本下水 | Company profile 会社概要 | | <Mediation> Governor of Kanagawa Prefecture (10) No. 010799 (the company), Kanagawa Prefecture Building Lots and Buildings Transaction Business Association (Corporation) metropolitan area real estate Fair Trade Council member Usui Home Co., Nobi shop Yubinbango239-0841 Yokosuka, Kanagawa Prefecture Nobi 1-7-3 <仲介>神奈川県知事(10)第010799号(社)神奈川県宅地建物取引業協会会員 (公社)首都圏不動産公正取引協議会加盟ウスイホーム(株)野比店〒239-0841 神奈川県横須賀市野比1-7-3 |
Local appearance photo現地外観写真 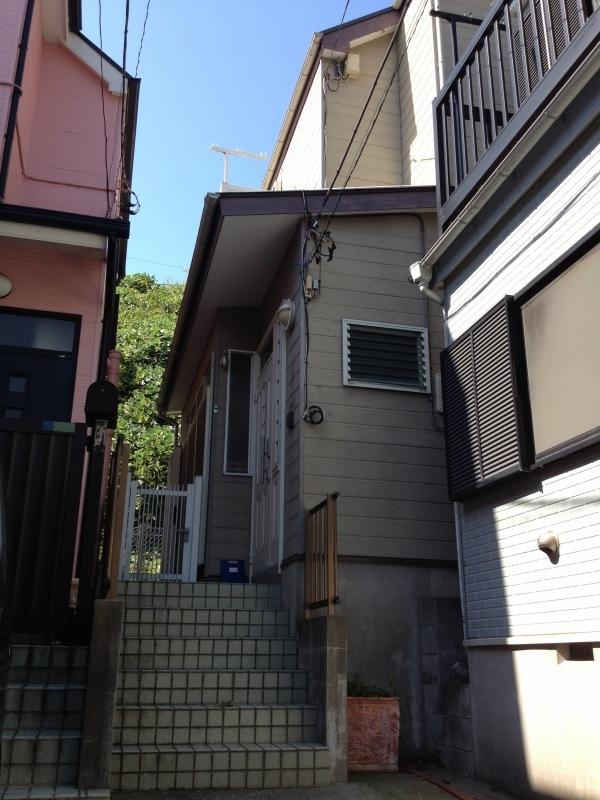 Car space 2 cars. Popular subdivision
カースペース2台分。人気分譲地
Entrance玄関 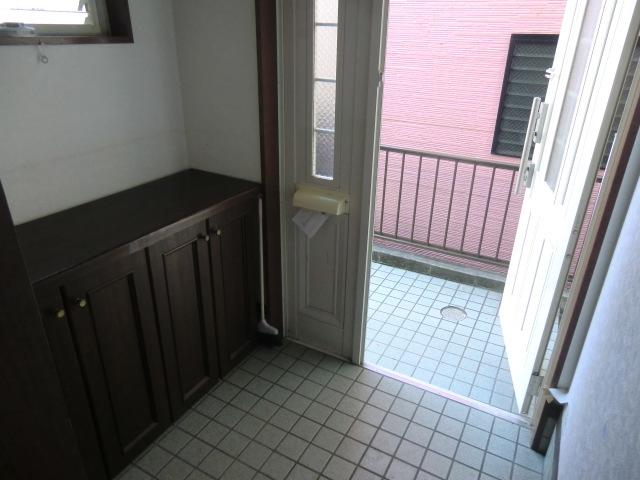 A spacious entrance, Shoes BOX
広々とした玄関、シューズBOX
Livingリビング 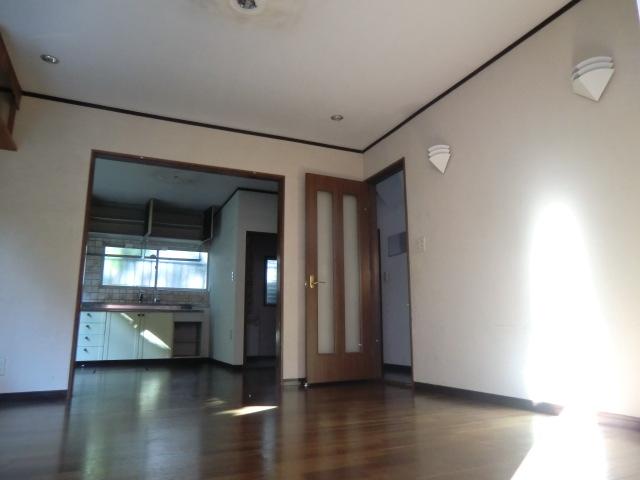 Loose about 15 Pledge of living
ゆったり約15帖のリビング
Floor plan間取り図 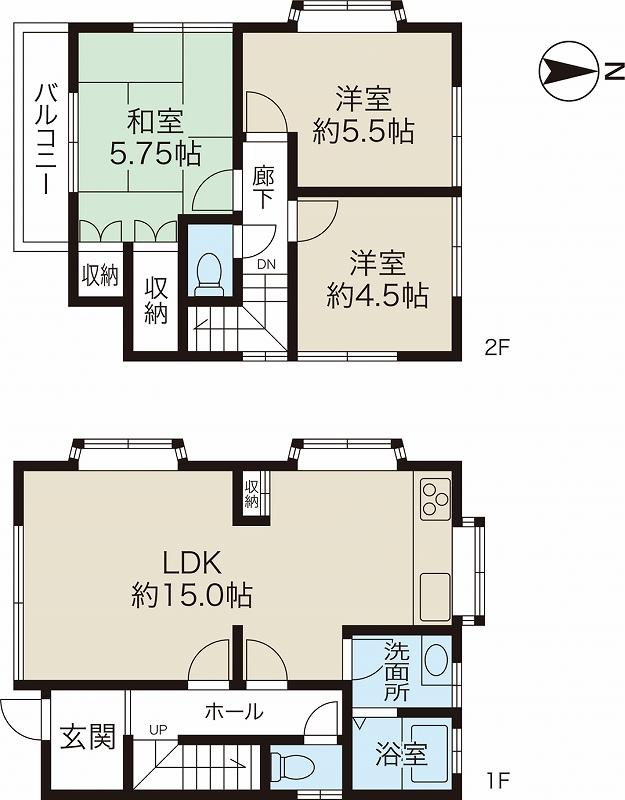 17.5 million yen, 3LDK, Land area 68.44 sq m , There is also a building area 72.87 sq m attic storage.
1750万円、3LDK、土地面積68.44m2、建物面積72.87m2 屋根裏収納もあります。
Livingリビング 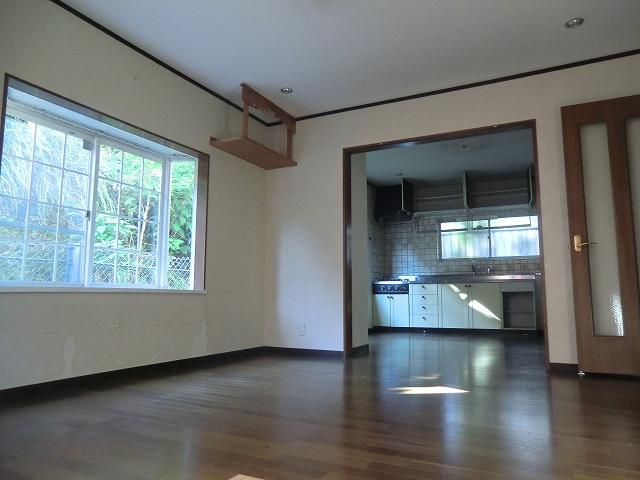 Loose about 15 Pledge of living
ゆったり約15帖のリビング
Bathroom浴室 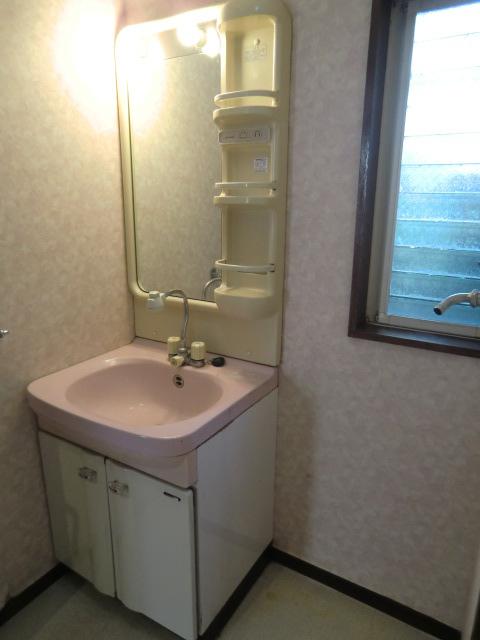 Wash basin, There is a washing machine yard.
洗面台、洗濯機置場があります。
Kitchenキッチン 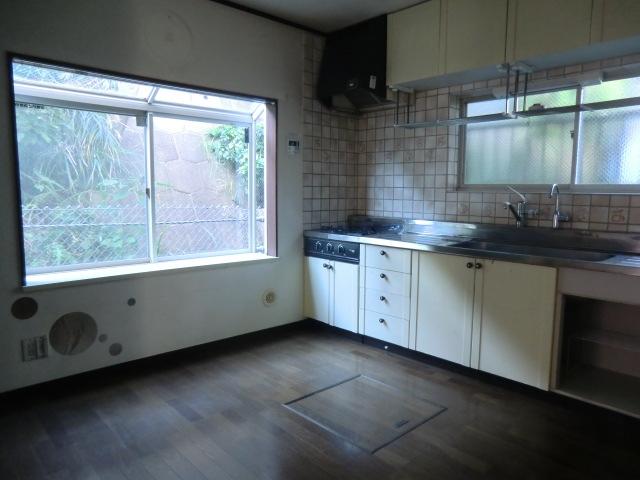 System kitchen, It is with a bay window.
システムキッチン、出窓付です。
Non-living roomリビング以外の居室 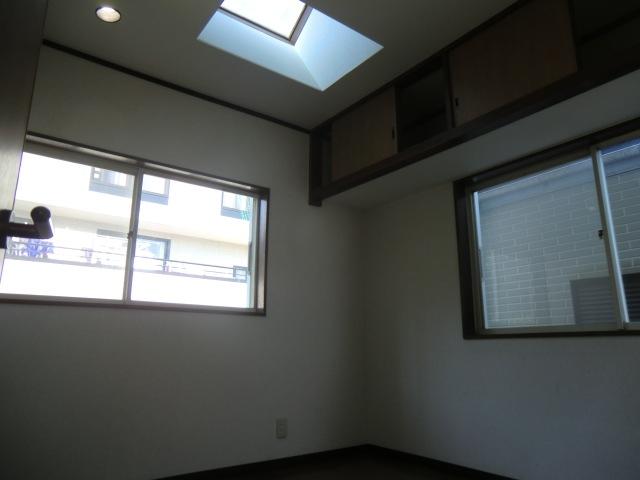 2 Kaikyoshitsu, Skylight is also there bright
2階居室、天窓もあり明るいです
Receipt収納 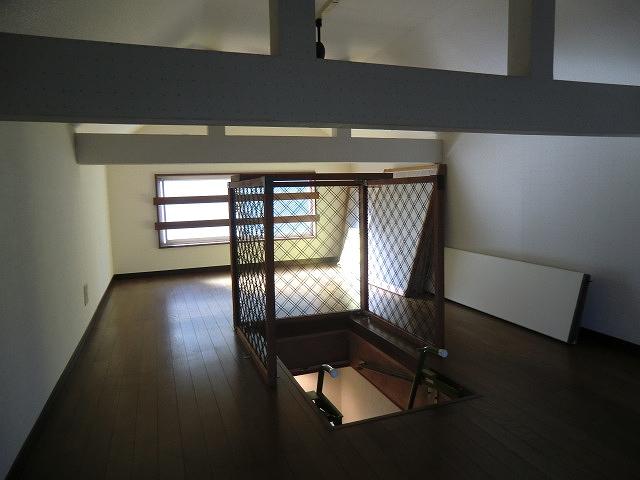 We also spacious attic, It can be stored a lot
屋根裏も広々としており、たくさん収納でき
Other introspectionその他内観 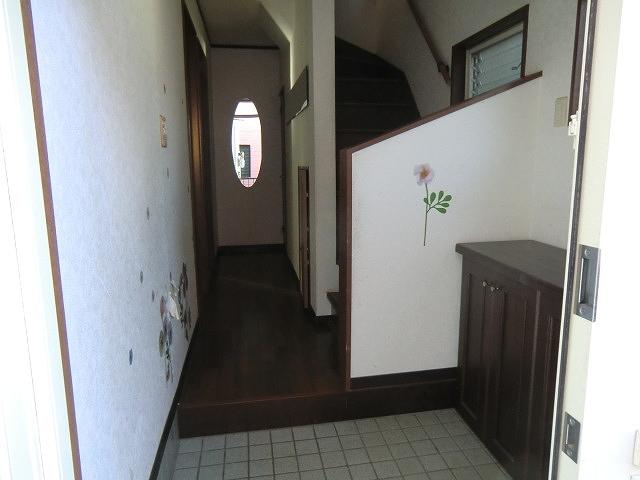 Hallway with a sense of openness.
開放感のある廊下。
Bathroom浴室 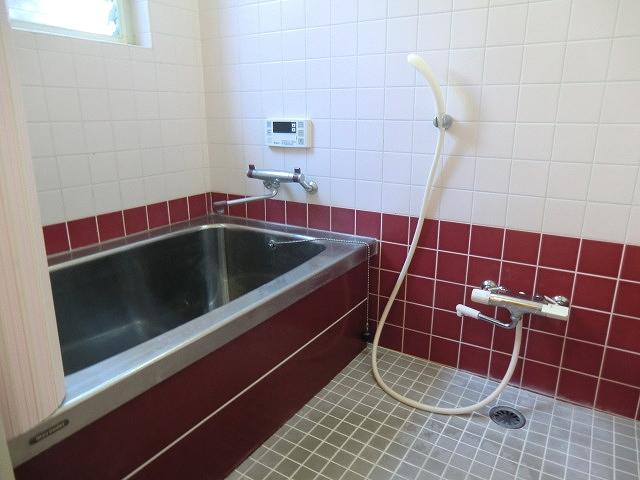 Tiled bath. Allowed reheating
タイル貼りのお風呂。追い焚き可
Non-living roomリビング以外の居室 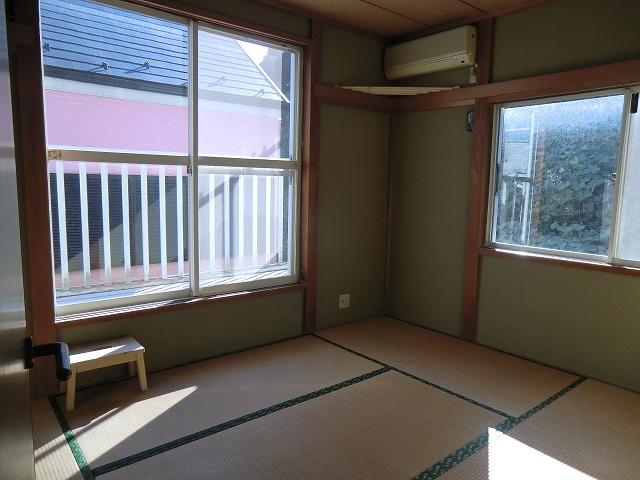 Second floor Japanese-style room, Veranda is also a spacious.
2階和室、ベランダも広々です。
Other introspectionその他内観 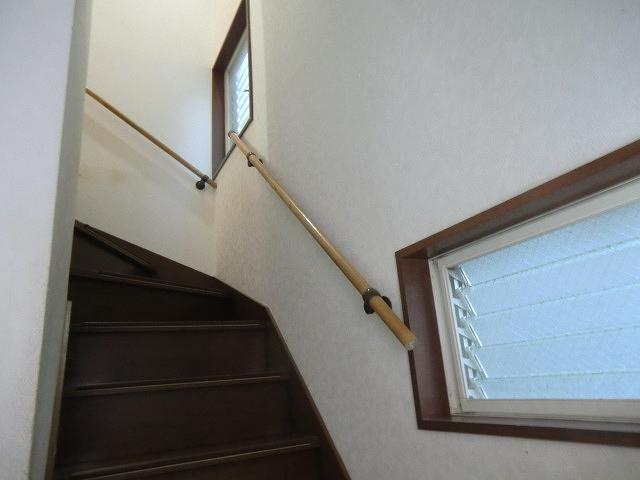 The window is also many bright hallway.
窓も多く明るい廊下です。
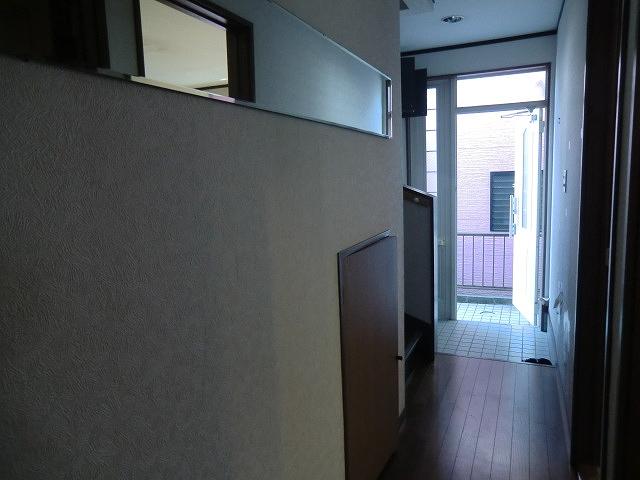 The window is also many bright hallway.
窓も多く明るい廊下です。
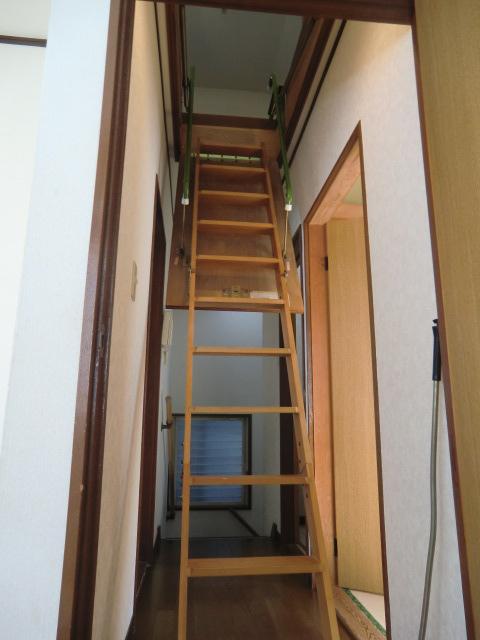 It is a useful attic storage.
便利な屋根裏収納です。
Location
| 















