Used Homes » Kanto » Kanagawa Prefecture » Yokosuka
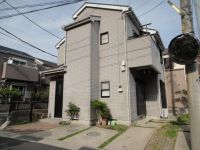 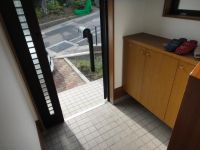
| | Yokosuka, Kanagawa Prefecture 神奈川県横須賀市 |
| Keikyū Kurihama Line "YRP Nobi" walk 10 minutes 京急久里浜線「YRP野比」歩10分 |
| Already the room renovation, Vacancy per, Immediately please visit, Guests move. 室内リフォーム済み、空室につき、すぐにご見学、ご入居いただけます。 |
Features pickup 特徴ピックアップ | | Parking two Allowed / Immediate Available / Facing south / System kitchen / Japanese-style room / Washbasin with shower / Toilet 2 places / 2-story / Underfloor Storage / TV monitor interphone / Flat terrain 駐車2台可 /即入居可 /南向き /システムキッチン /和室 /シャワー付洗面台 /トイレ2ヶ所 /2階建 /床下収納 /TVモニタ付インターホン /平坦地 | Price 価格 | | 22.6 million yen 2260万円 | Floor plan 間取り | | 4LDK 4LDK | Units sold 販売戸数 | | 1 units 1戸 | Land area 土地面積 | | 110.12 sq m (registration) 110.12m2(登記) | Building area 建物面積 | | 85.28 sq m (registration) 85.28m2(登記) | Driveway burden-road 私道負担・道路 | | Share interests 209 sq m × (1 / 13), West 4m width 共有持分209m2×(1/13)、西4m幅 | Completion date 完成時期(築年月) | | November 1998 1998年11月 | Address 住所 | | Yokosuka, Kanagawa Prefecture Nobi 3 神奈川県横須賀市野比3 | Traffic 交通 | | Keikyū Kurihama Line "YRP Nobi" walk 10 minutes 京急久里浜線「YRP野比」歩10分
| Contact お問い合せ先 | | TEL: 0800-603-0002 [Toll free] mobile phone ・ Also available from PHS
Caller ID is not notified
Please contact the "saw SUUMO (Sumo)"
If it does not lead, If the real estate company TEL:0800-603-0002【通話料無料】携帯電話・PHSからもご利用いただけます
発信者番号は通知されません
「SUUMO(スーモ)を見た」と問い合わせください
つながらない方、不動産会社の方は
| Building coverage, floor area ratio 建ぺい率・容積率 | | 40% ・ 80% 40%・80% | Time residents 入居時期 | | Immediate available 即入居可 | Land of the right form 土地の権利形態 | | Ownership 所有権 | Structure and method of construction 構造・工法 | | Wooden 2-story 木造2階建 | Use district 用途地域 | | One low-rise 1種低層 | Overview and notices その他概要・特記事項 | | Facilities: Public Water Supply, Individual septic tank 設備:公営水道、個別浄化槽 | Company profile 会社概要 | | <Mediation> Governor of Kanagawa Prefecture (10) No. 010799 (the company), Kanagawa Prefecture Building Lots and Buildings Transaction Business Association (Corporation) metropolitan area real estate Fair Trade Council member Usui Home Co., Nobi shop Yubinbango239-0841 Yokosuka, Kanagawa Prefecture Nobi 1-7-3 <仲介>神奈川県知事(10)第010799号(社)神奈川県宅地建物取引業協会会員 (公社)首都圏不動産公正取引協議会加盟ウスイホーム(株)野比店〒239-0841 神奈川県横須賀市野比1-7-3 |
Local appearance photo現地外観写真 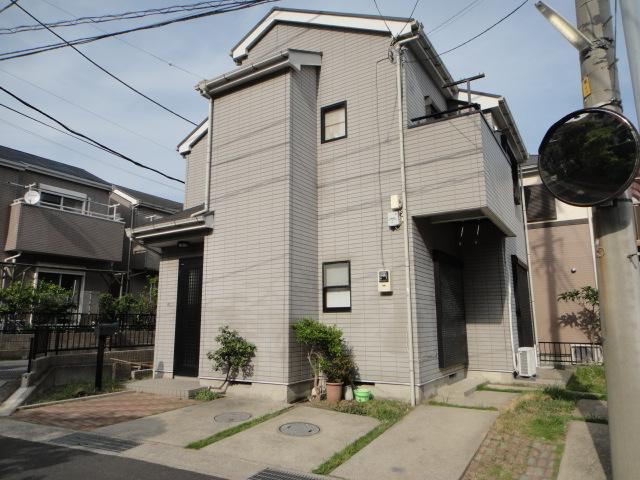 Car space 2 cars, There is also a garden
カースペース2台分、お庭もあり
Entrance玄関 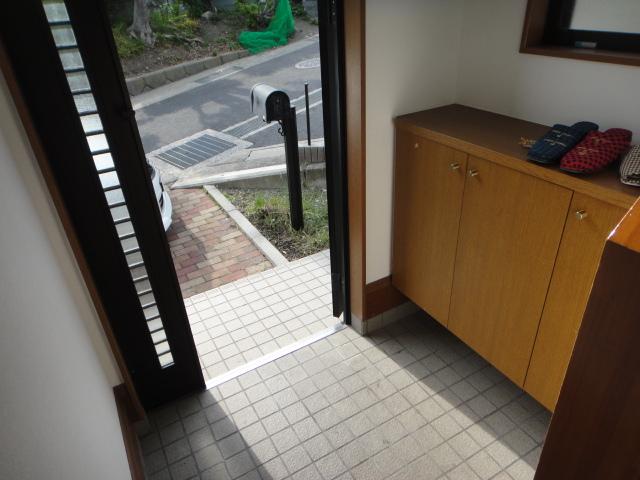 A spacious entrance, Shoes BOX
広々とした玄関、シューズBOX
Livingリビング 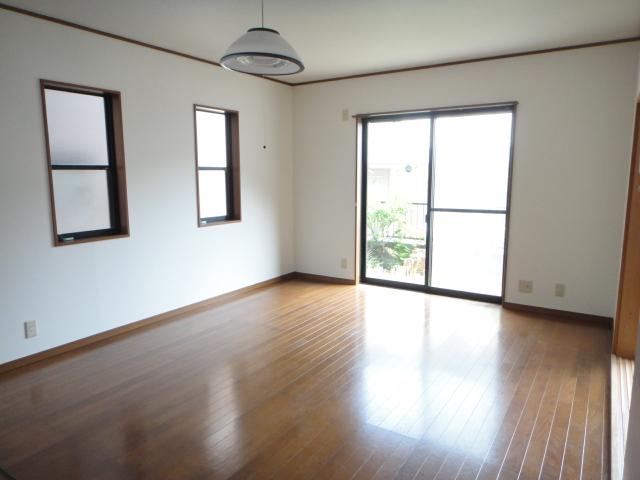 12 Pledge of LDK, Soon Japanese-style room is next to
12帖のLDK、すぐ隣には和室
Floor plan間取り図 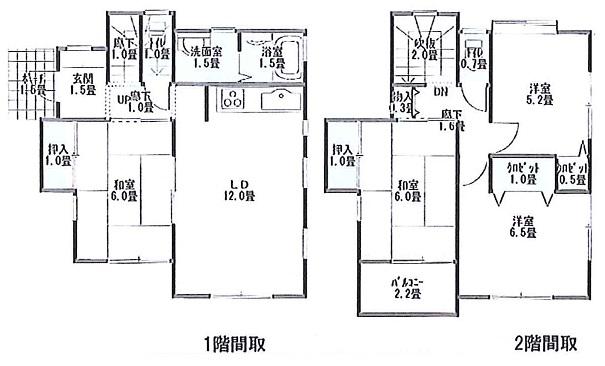 22.6 million yen, 4LDK, Land area 110.12 sq m , Building area 85.28 sq m interior renovation completed. The tour ・ Available
2260万円、4LDK、土地面積110.12m2、建物面積85.28m2 室内リフォーム済。見学・入居可
Livingリビング 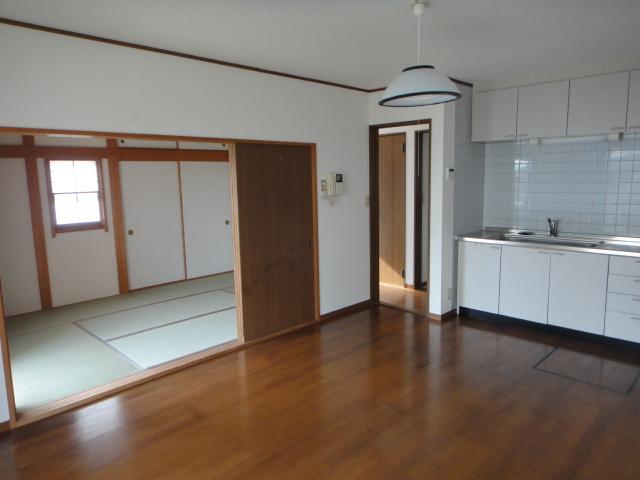 LDK. Is a Japanese-style room right next to.
LDK。すぐ隣が和室です。
Bathroom浴室 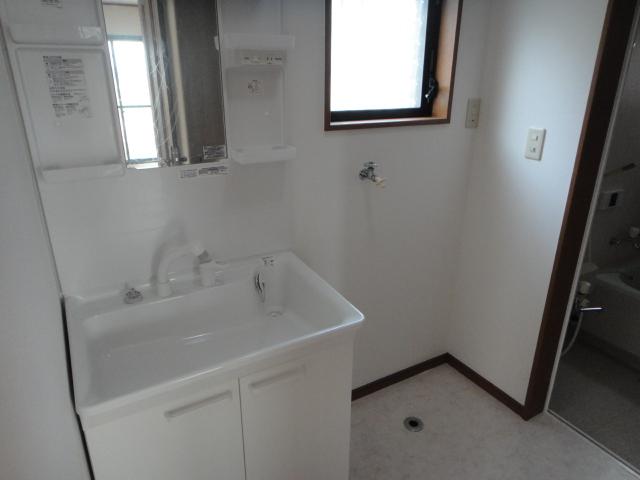 Washbasin new exchange. Shower Faucets
洗面台新規交換。シャワー水栓
Kitchenキッチン 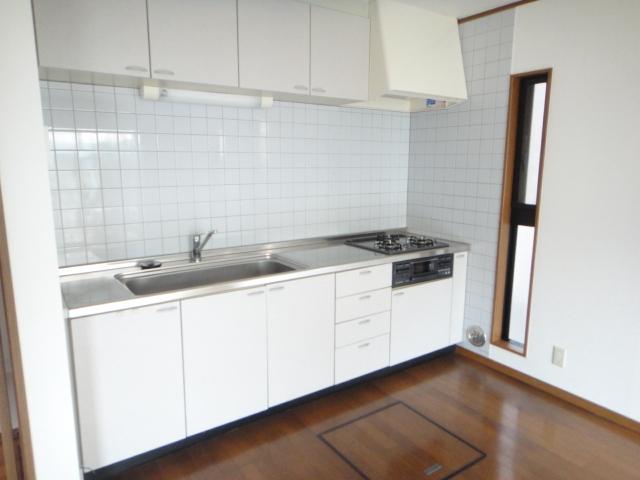 Easy-to-use system Kitchen.
使いやすいシステムキッチン。
Non-living roomリビング以外の居室 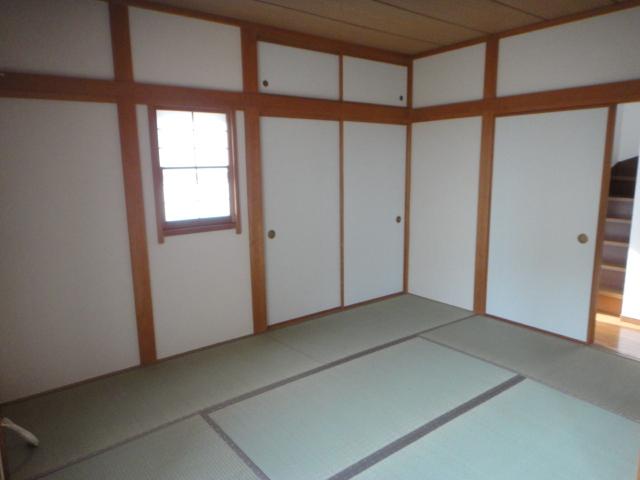 LDK right next to the Japanese-style room
LDKすぐ隣の和室
Receipt収納 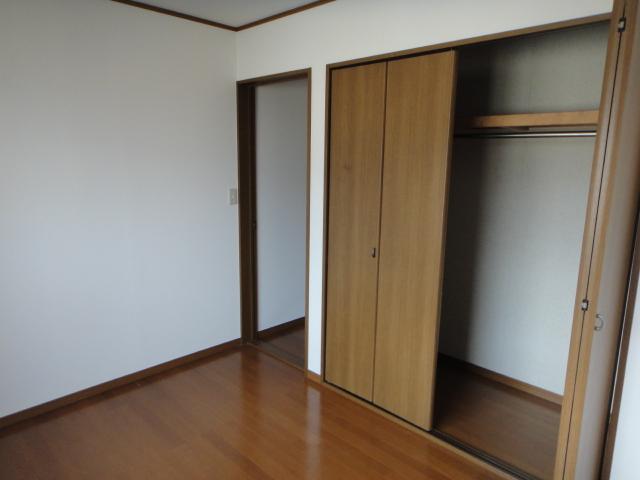 Of the second floor living room storage. High storage space-to-ceiling
2階居室の収納。天井まで高く収納スペース
Toiletトイレ 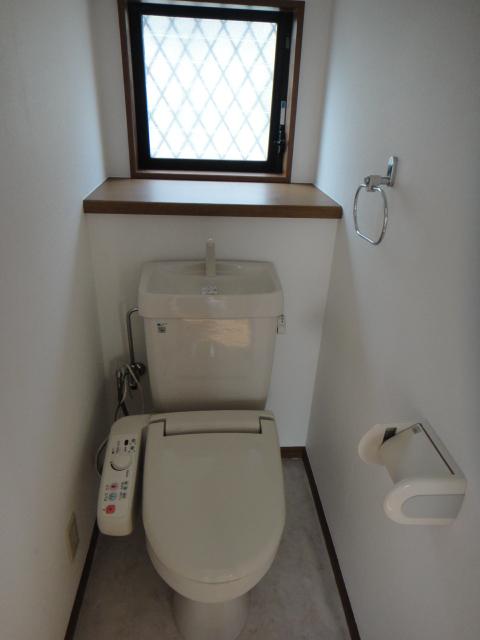 First floor toilet. It is settled cleaning.
1階トイレ。クリーニング済です。
Other introspectionその他内観 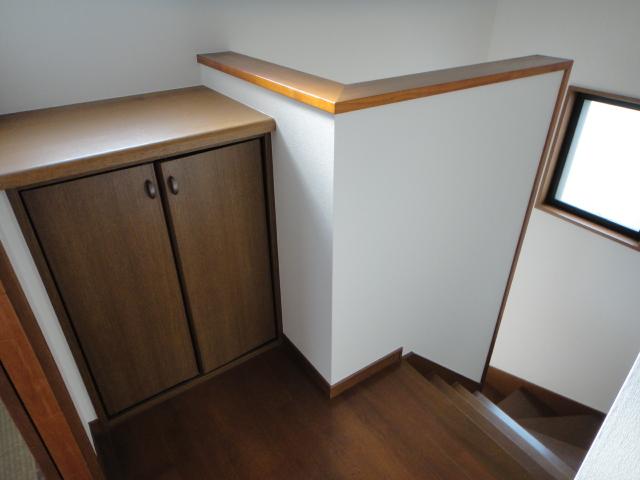 Little storage have also on the second floor hallway
2階廊下にもちょっとした収納有
Otherその他 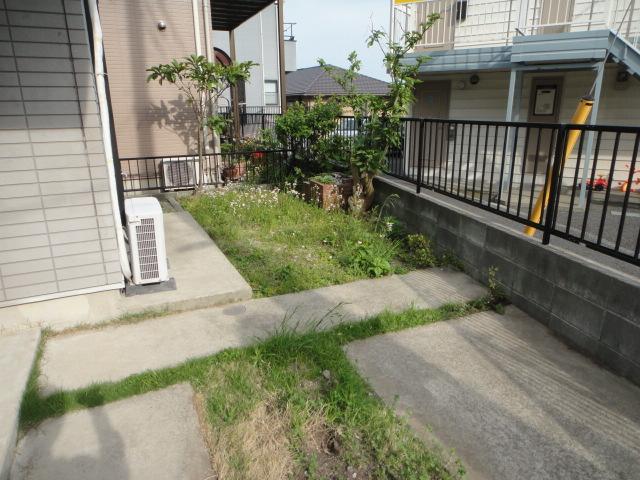 The south side of the garden, Also home garden and BBQ.
南側のお庭、家庭菜園やBBQも。
Bathroom浴室 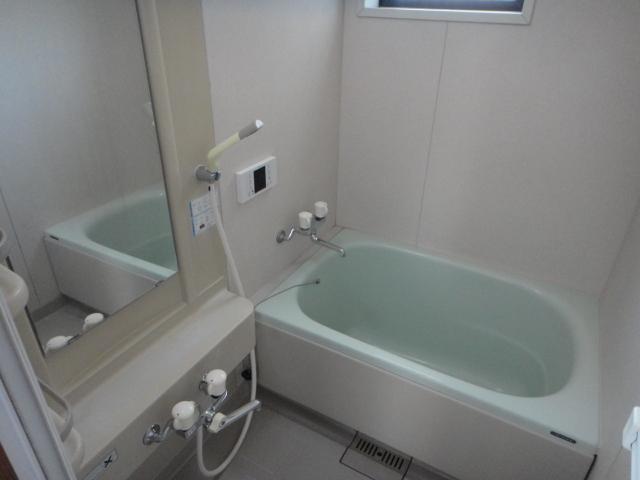 It is beautiful in pre bathroom Kuringu.
浴室クリーング済みで綺麗です。
Non-living roomリビング以外の居室 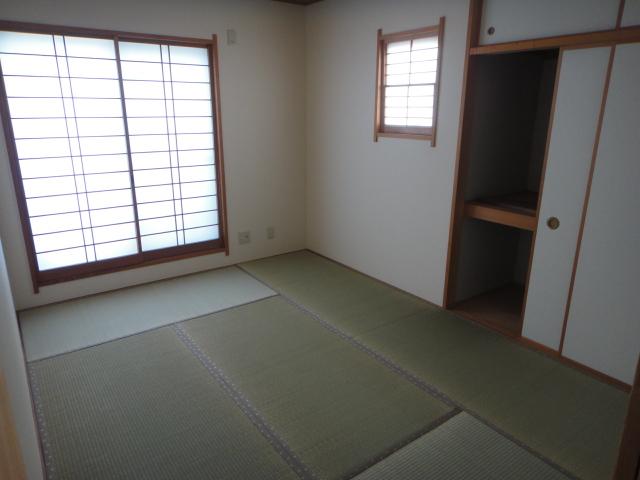 Second floor Japanese-style room.
2階和室。
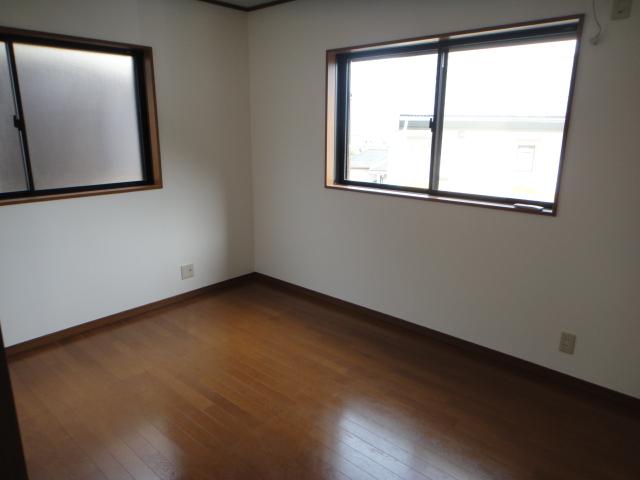 Second floor bedroom. It overlooks the Nobi coast
2階寝室。野比海岸を見渡せます
Location
| 















