Used Homes » Kanto » Kanagawa Prefecture » Yokosuka
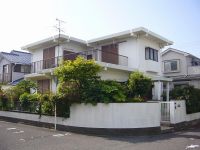 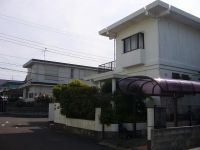
| | Yokosuka, Kanagawa Prefecture 神奈川県横須賀市 |
| Keikyu main line "Maborikaigan" walk 15 minutes 京急本線「馬堀海岸」歩15分 |
| It is the property of the southeast corner lot in a quiet subdivision. 閑静な分譲地内の東南角地の物件です。 |
Features pickup 特徴ピックアップ | | Immediate Available / 2 along the line more accessible / Land 50 square meters or more / Super close / Facing south / Siemens south road / Or more before road 6m / Japanese-style room / 2-story / Underfloor Storage / All room 6 tatami mats or more / City gas / Located on a hill 即入居可 /2沿線以上利用可 /土地50坪以上 /スーパーが近い /南向き /南側道路面す /前道6m以上 /和室 /2階建 /床下収納 /全居室6畳以上 /都市ガス /高台に立地 | Price 価格 | | 33,800,000 yen 3380万円 | Floor plan 間取り | | 5DK 5DK | Units sold 販売戸数 | | 1 units 1戸 | Total units 総戸数 | | 1 units 1戸 | Land area 土地面積 | | 197.05 sq m (registration) 197.05m2(登記) | Building area 建物面積 | | 130.06 sq m (registration) 130.06m2(登記) | Driveway burden-road 私道負担・道路 | | Nothing, East 6m width, South 6m width 無、東6m幅、南6m幅 | Completion date 完成時期(築年月) | | October 1986 1986年10月 | Address 住所 | | Yokosuka, Kanagawa Prefecture Sakuragaoka 1 神奈川県横須賀市桜が丘1 | Traffic 交通 | | Keikyu main line "Maborikaigan" walk 15 minutes
Keikyū Kurihama Line "Keikyu Kurihama" bus 11 minutes Yamanote center walk 4 minutes 京急本線「馬堀海岸」歩15分
京急久里浜線「京急久里浜」バス11分山手中央歩4分
| Person in charge 担当者より | | [Regarding this property.] It is the property of the southeast corner lot in a quiet subdivision. 【この物件について】閑静な分譲地内の東南角地の物件です。 | Contact お問い合せ先 | | TEL: 0800-603-0006 [Toll free] mobile phone ・ Also available from PHS
Caller ID is not notified
Please contact the "saw SUUMO (Sumo)"
If it does not lead, If the real estate company TEL:0800-603-0006【通話料無料】携帯電話・PHSからもご利用いただけます
発信者番号は通知されません
「SUUMO(スーモ)を見た」と問い合わせください
つながらない方、不動産会社の方は
| Building coverage, floor area ratio 建ぺい率・容積率 | | 40% ・ 80% 40%・80% | Time residents 入居時期 | | Immediate available 即入居可 | Land of the right form 土地の権利形態 | | Ownership 所有権 | Structure and method of construction 構造・工法 | | RC2 story RC2階建 | Use district 用途地域 | | One low-rise 1種低層 | Other limitations その他制限事項 | | Residential land development Regulation Law 宅地造成等規制法 | Overview and notices その他概要・特記事項 | | Facilities: Public Water Supply, This sewage, City gas 設備:公営水道、本下水、都市ガス | Company profile 会社概要 | | <Mediation> Governor of Kanagawa Prefecture (10) Article 010799 No. Usui Home Co., Ltd. Maborikaigan shop Yubinbango239-0801 Yokosuka, Kanagawa Prefecture Maborikaigan 2-27-7 <仲介>神奈川県知事(10)第010799号ウスイホーム(株)馬堀海岸店〒239-0801 神奈川県横須賀市馬堀海岸2-27-7 |
Local appearance photo現地外観写真 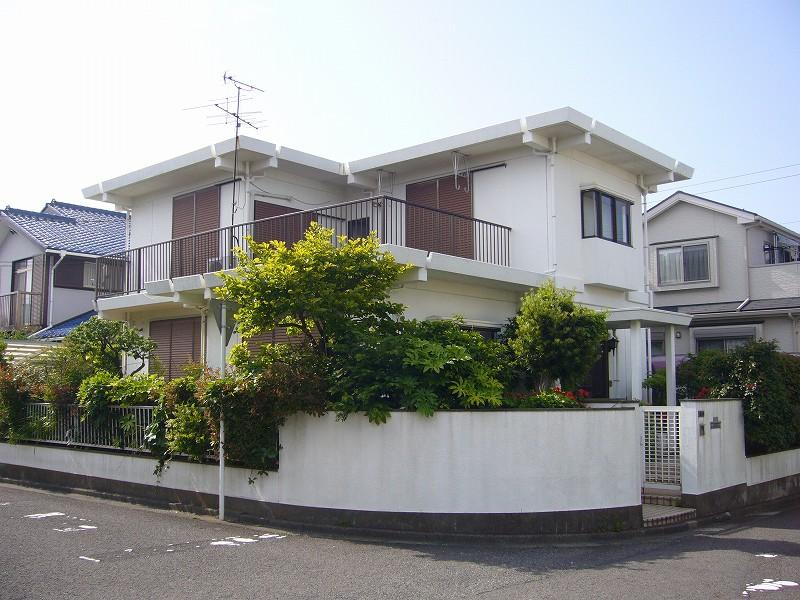 This RC structure of the building of the southeast corner lot
東南角地のRC造の建物です
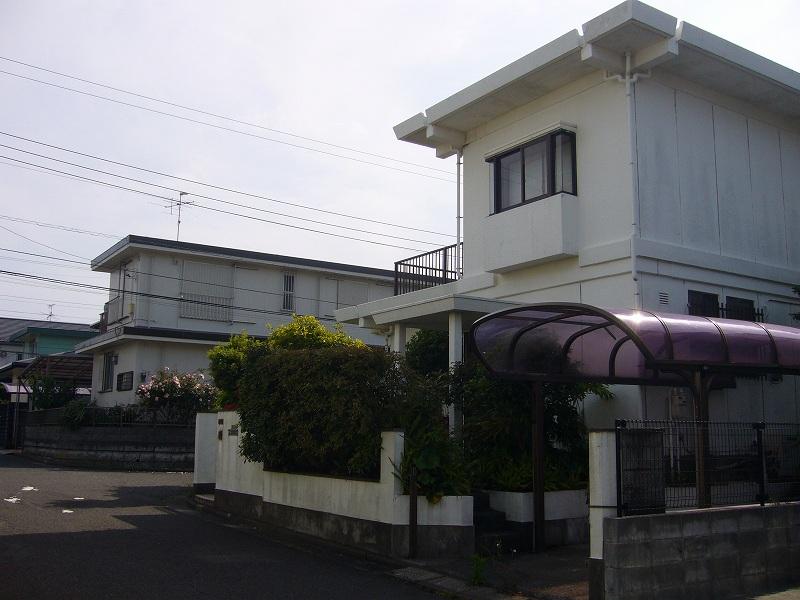 It is a photograph from the east side
東側からの写真です
Livingリビング 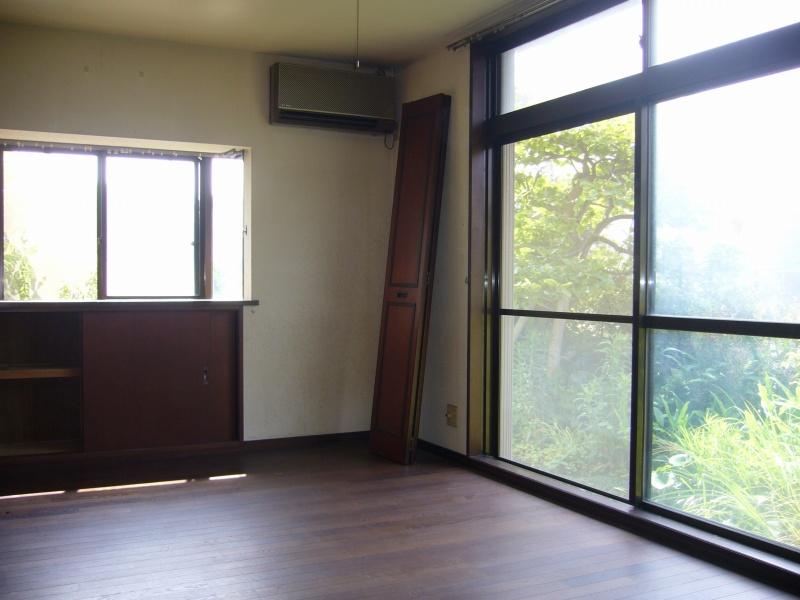 The first floor is an 8-quires of Western-style
1階8帖の洋室です
Floor plan間取り図 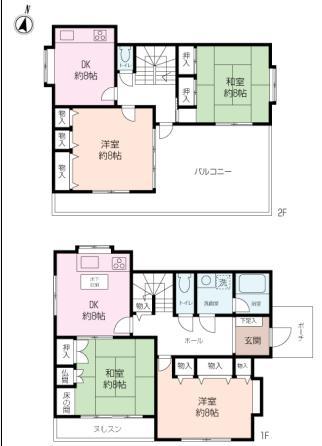 33,800,000 yen, 5DK, Land area 197.05 sq m , It is a building area of 130.06 sq m current state building 2DK + 2DK
3380万円、5DK、土地面積197.05m2、建物面積130.06m2 現況建物2DK+2DKです
Bathroom浴室 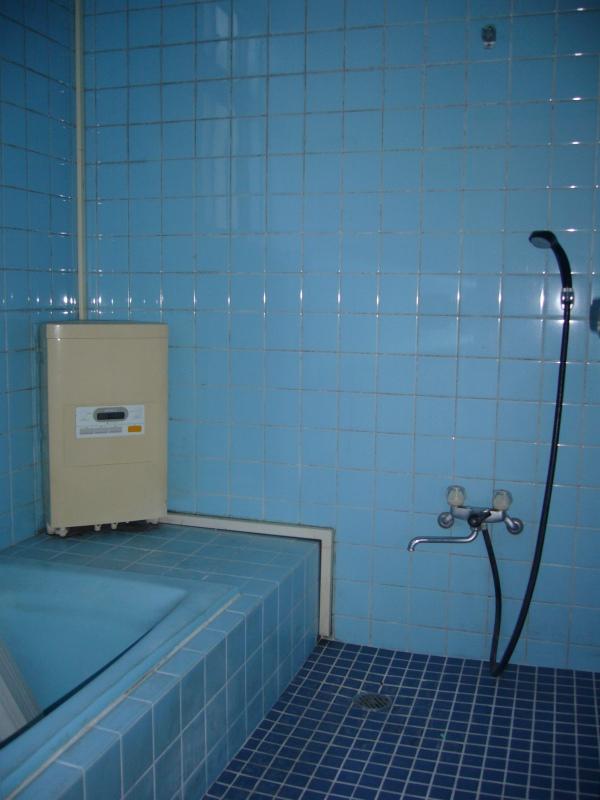 Bathroom is located 1 tsubo
浴室は1坪あります
Kitchenキッチン 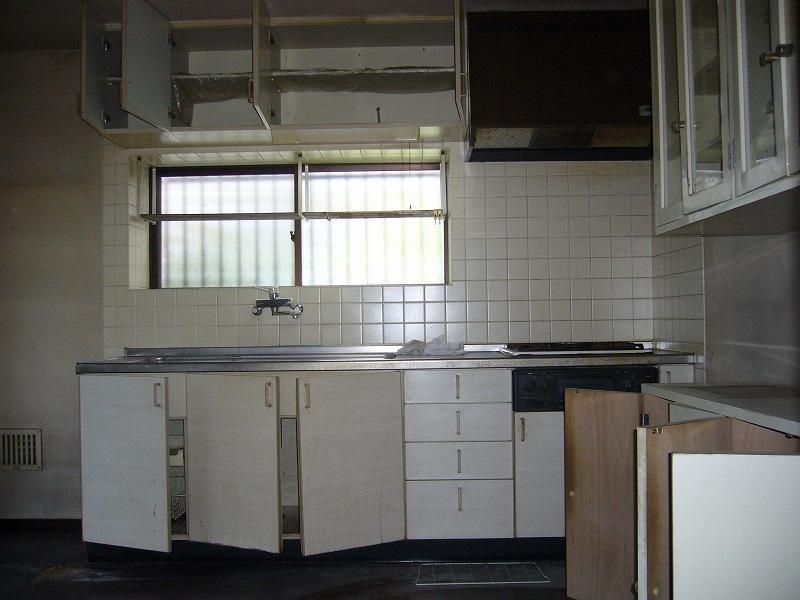 Kitchen
キッチンです
Non-living roomリビング以外の居室 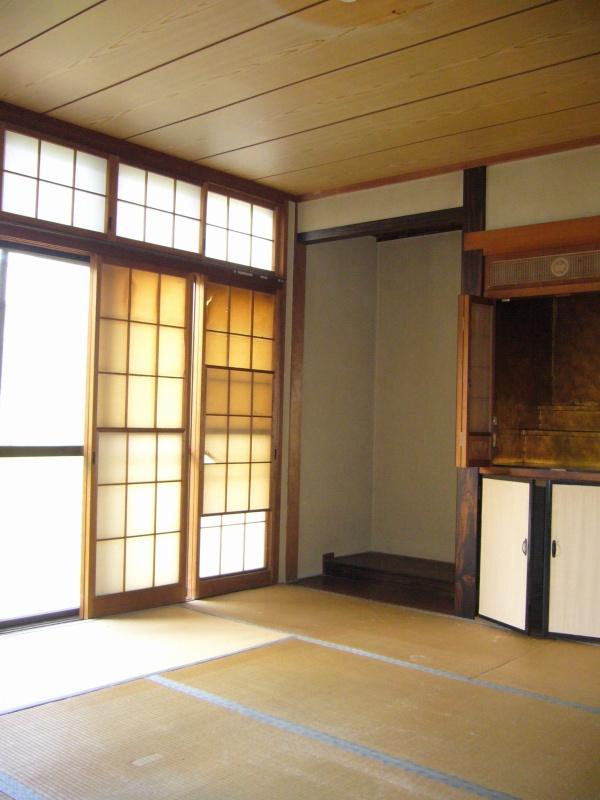 The first floor is an 8-quires of Japanese-style room
1階8帖の和室です
Entrance玄関 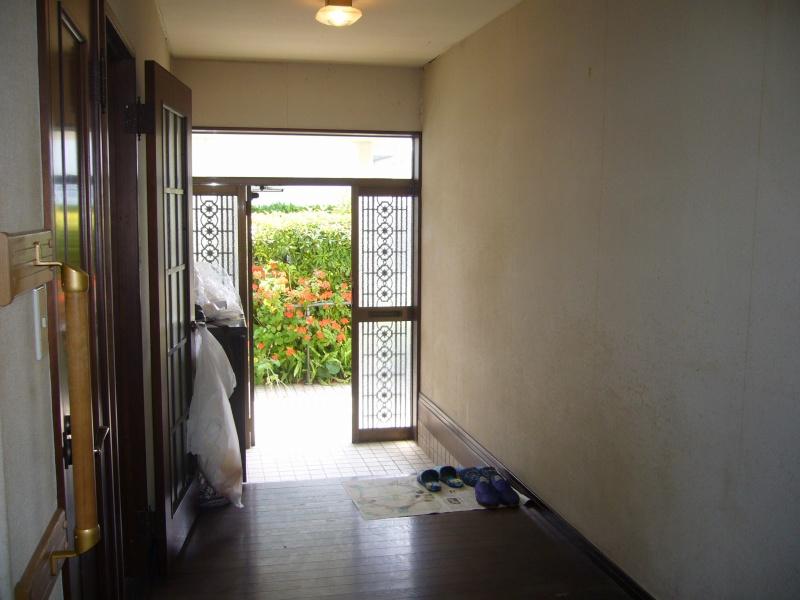 Entrance hall is also wide
玄関ホールも広いです
Balconyバルコニー 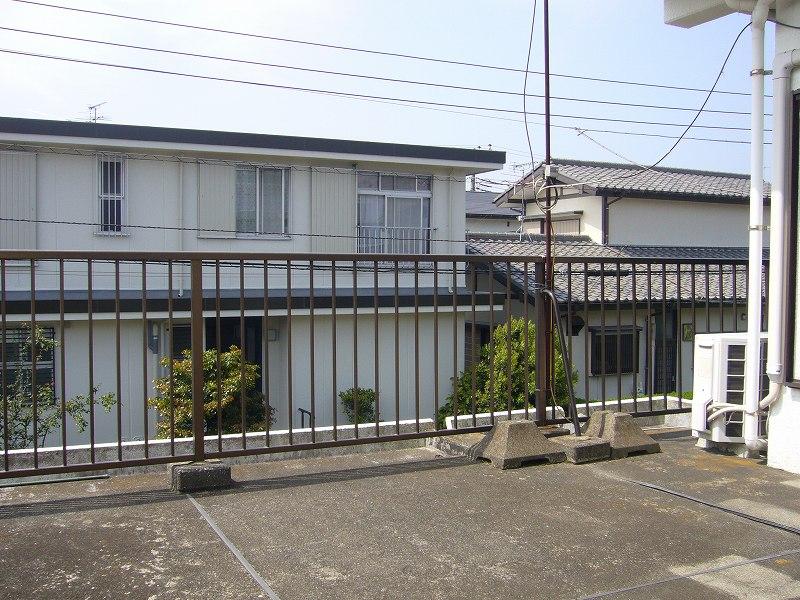 This balcony was spacious
ひろびろとしたバルコニーです
Otherその他 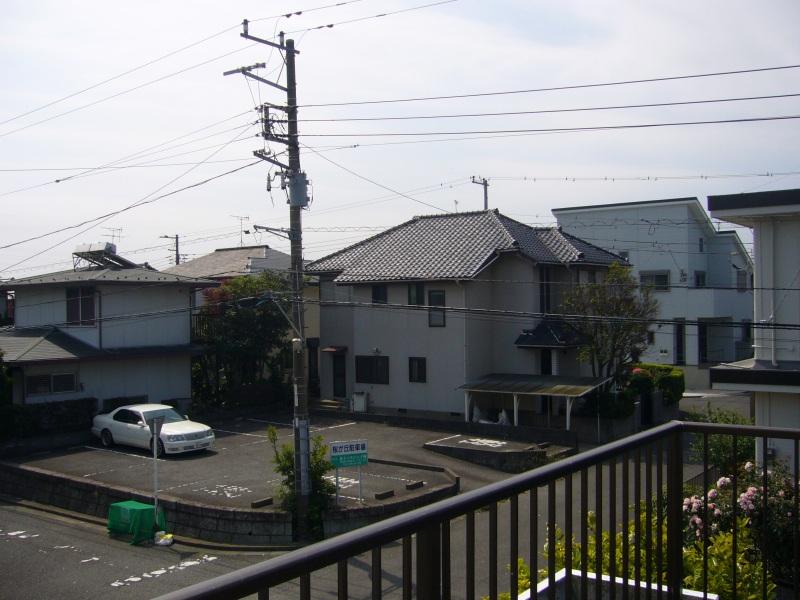 Is the view from the balcony
バルコニーからの眺望です
Kitchenキッチン 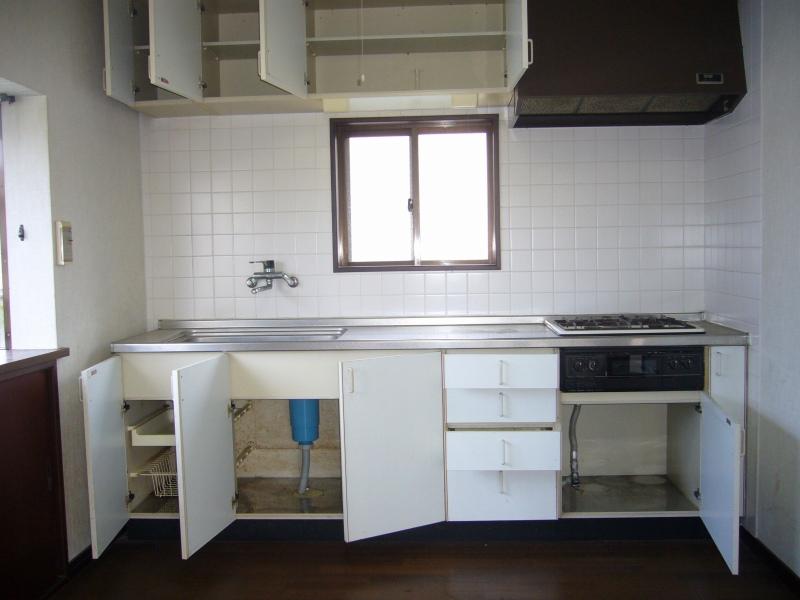 There is also a kitchen on the second floor
2階にもキッチンあります
Non-living roomリビング以外の居室 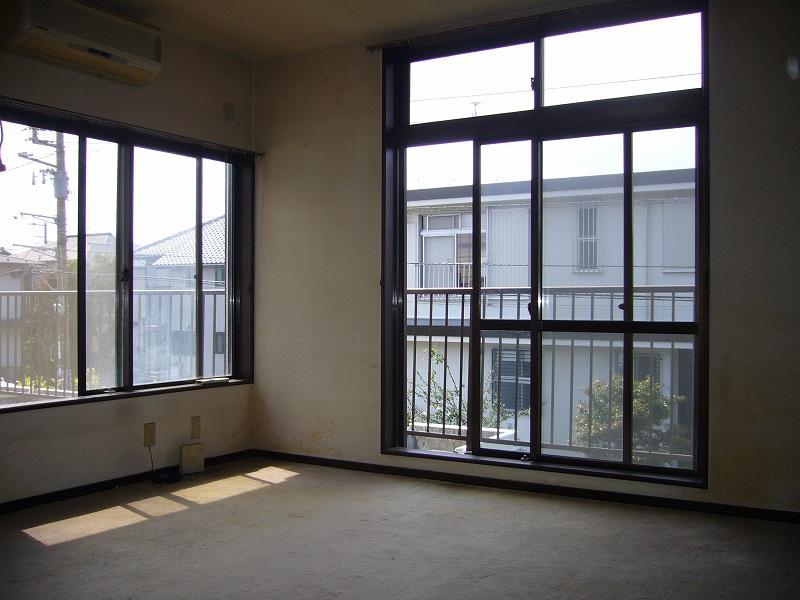 It is the second floor of the Western-style
2階の洋室です
Otherその他 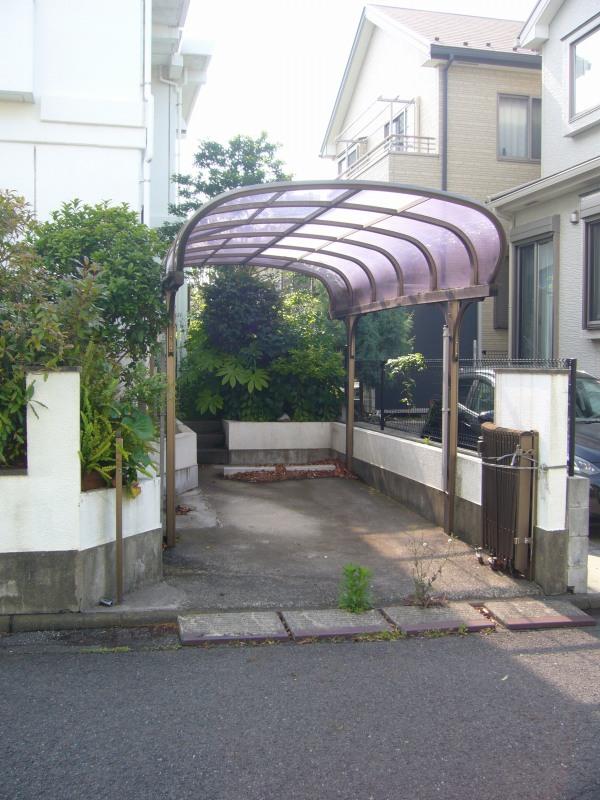 Garage is one minute
車庫は1台分です
Non-living roomリビング以外の居室 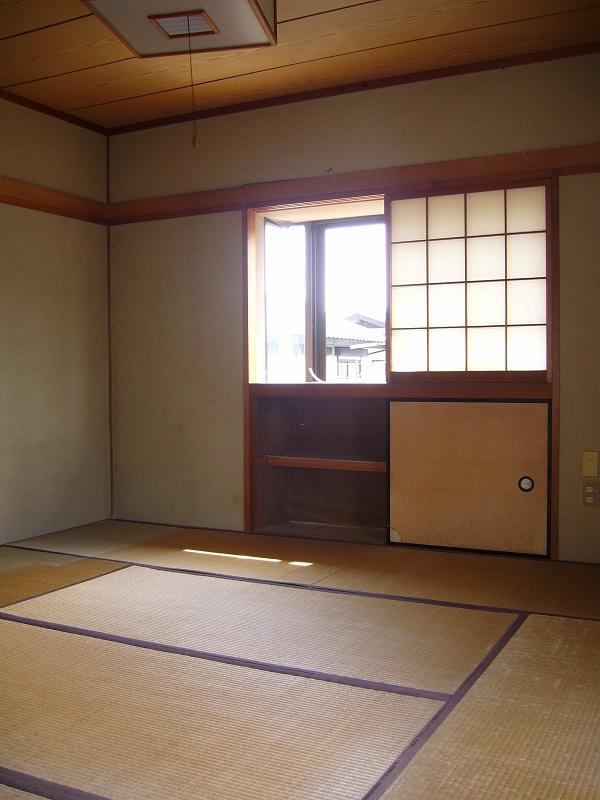 It is the second floor of a Japanese-style room
2階の和室です
Otherその他 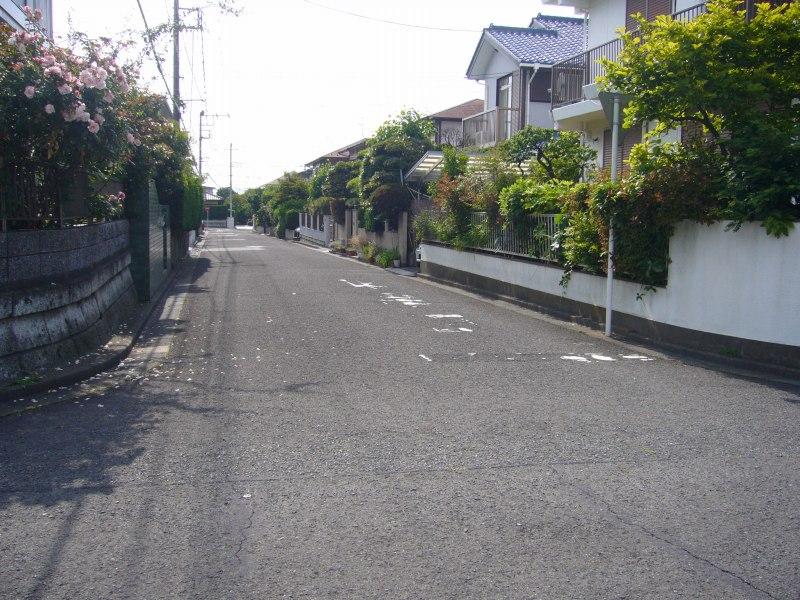 South road 6m
南側道路6m
Location
|
















