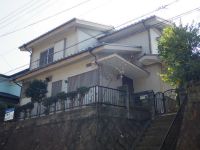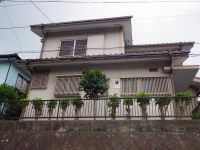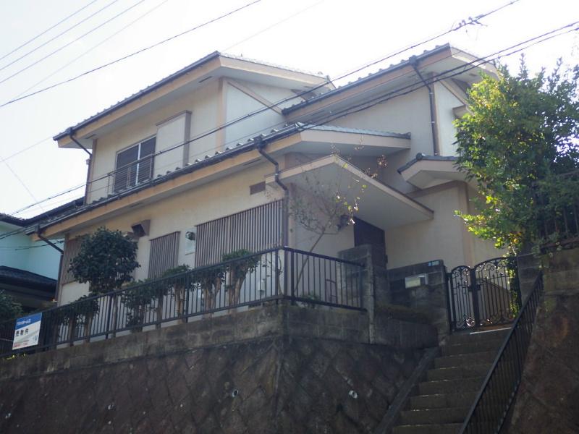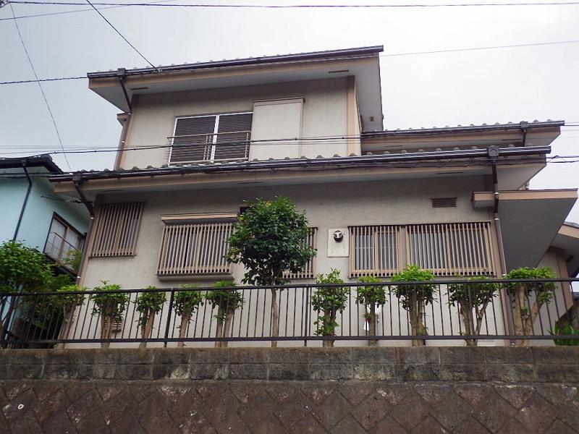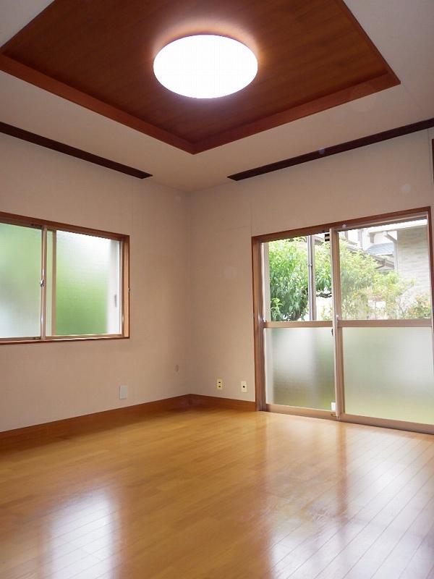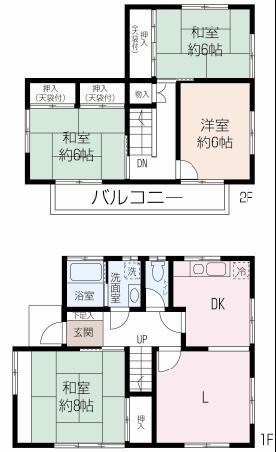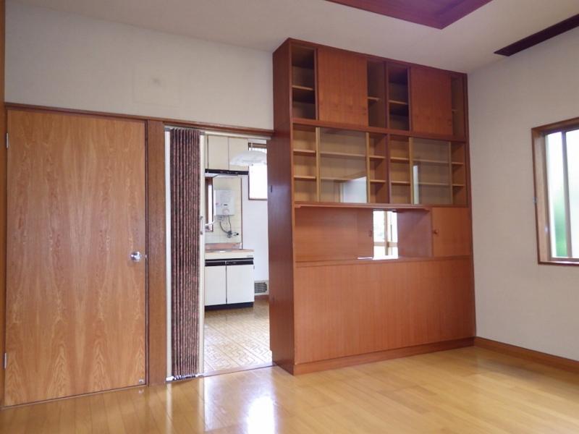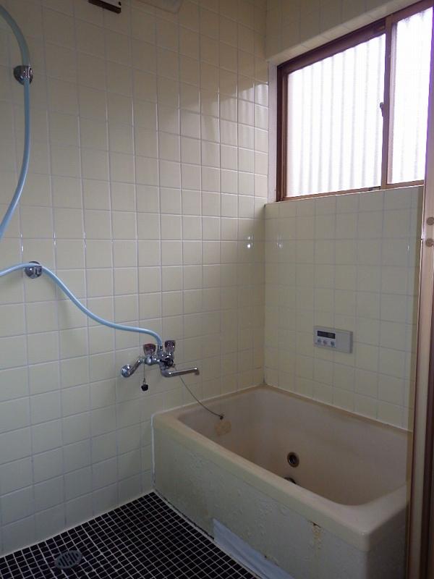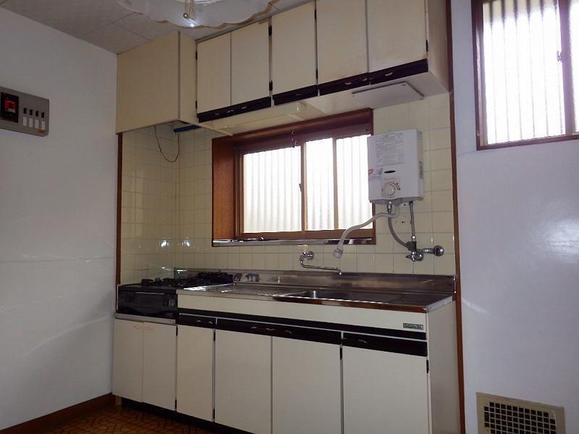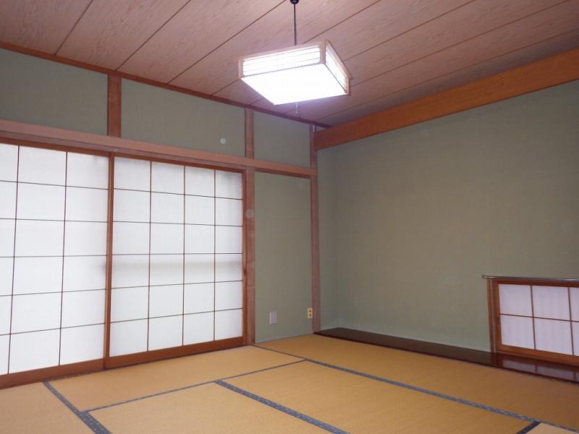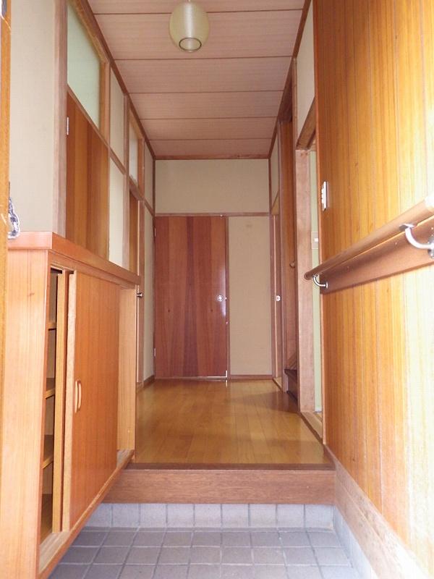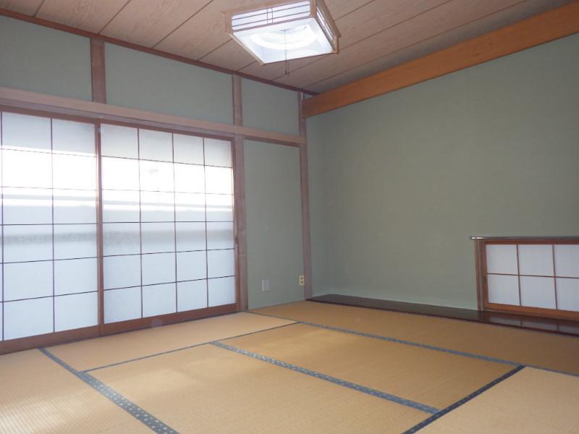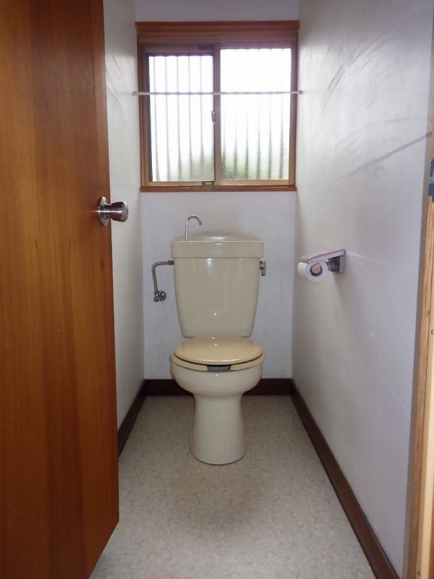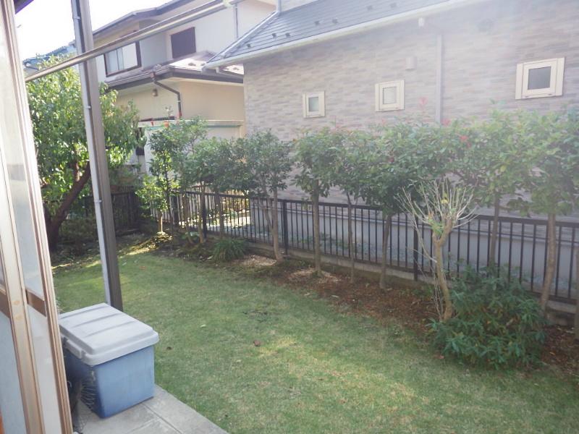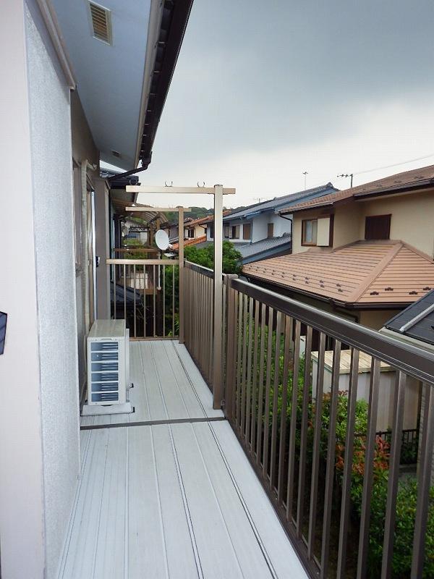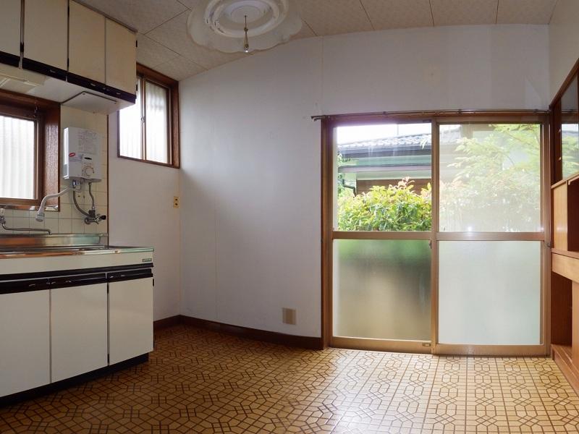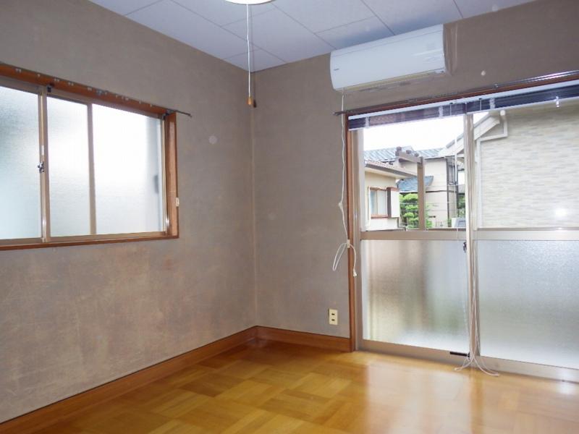|
|
Yokosuka, Kanagawa Prefecture
神奈川県横須賀市
|
|
JR Yokosuka Line "Kinugasa" 15 minutes south TakeAyumi 5 minutes by bus
JR横須賀線「衣笠」バス15分南武歩5分
|
|
Shonan Mt. subdivision within, The building is sufficient available
湘南たけやま分譲地内、建物十分使用可能です
|
Features pickup 特徴ピックアップ | | Immediate Available / Land 50 square meters or more / Super close / Facing south / Or more before road 6m / Japanese-style room / 2-story / All room 6 tatami mats or more / City gas / Located on a hill 即入居可 /土地50坪以上 /スーパーが近い /南向き /前道6m以上 /和室 /2階建 /全居室6畳以上 /都市ガス /高台に立地 |
Price 価格 | | 9.5 million yen 950万円 |
Floor plan 間取り | | 4LDK 4LDK |
Units sold 販売戸数 | | 1 units 1戸 |
Total units 総戸数 | | 1 units 1戸 |
Land area 土地面積 | | 174.27 sq m (registration) 174.27m2(登記) |
Building area 建物面積 | | 95.22 sq m (registration) 95.22m2(登記) |
Driveway burden-road 私道負担・道路 | | Nothing, North 6.2m width (contact the road width 12.4m) 無、北6.2m幅(接道幅12.4m) |
Completion date 完成時期(築年月) | | May 1980 1980年5月 |
Address 住所 | | Yokosuka, Kanagawa Prefecture Takeshi 5 神奈川県横須賀市武5 |
Traffic 交通 | | JR Yokosuka Line "Kinugasa" 15 minutes south TakeAyumi 5 minutes by bus JR横須賀線「衣笠」バス15分南武歩5分
|
Person in charge 担当者より | | [Regarding this property.] Although building is built in 1980, It has been used to very beautiful, It is also possible to directly use. There is also a beautiful garden on the south side, It is also recommended for those of a large family. Since the close parking free, Please feel free to preview. 【この物件について】建物は昭和55年築ですが、大変きれいに使われており、そのまま使用することも可能です。南側にはきれいなお庭もあり、大家族の方にもおすすめです。近隣駐車場空きがありますので、お気軽にご内覧下さい。 |
Contact お問い合せ先 | | TEL: 0800-603-0006 [Toll free] mobile phone ・ Also available from PHS
Caller ID is not notified
Please contact the "saw SUUMO (Sumo)"
If it does not lead, If the real estate company TEL:0800-603-0006【通話料無料】携帯電話・PHSからもご利用いただけます
発信者番号は通知されません
「SUUMO(スーモ)を見た」と問い合わせください
つながらない方、不動産会社の方は
|
Building coverage, floor area ratio 建ぺい率・容積率 | | 60% ・ 200% 60%・200% |
Time residents 入居時期 | | Immediate available 即入居可 |
Land of the right form 土地の権利形態 | | Ownership 所有権 |
Structure and method of construction 構造・工法 | | Wooden 2-story 木造2階建 |
Use district 用途地域 | | One middle and high 1種中高 |
Other limitations その他制限事項 | | Residential land development Regulation Law 宅地造成等規制法 |
Overview and notices その他概要・特記事項 | | Facilities: Public Water Supply, This sewage, City gas 設備:公営水道、本下水、都市ガス |
Company profile 会社概要 | | <Mediation> Governor of Kanagawa Prefecture (10) Article 010799 No. Usui Home Co., Ltd. Maborikaigan shop Yubinbango239-0801 Yokosuka, Kanagawa Prefecture Maborikaigan 2-27-7 <仲介>神奈川県知事(10)第010799号ウスイホーム(株)馬堀海岸店〒239-0801 神奈川県横須賀市馬堀海岸2-27-7 |
