Used Homes » Kanto » Kanagawa Prefecture » Yokosuka
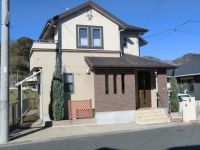 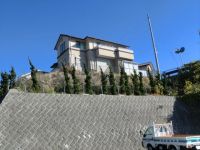
| | Yokosuka, Kanagawa Prefecture 神奈川県横須賀市 |
| Keikyu main line "Shioiri" 15 minutes Ikegami residential entrance walk 5 minutes by bus 京急本線「汐入」バス15分池上住宅入口歩5分 |
| 2008 Built. Shonan Ikegami vantage housing! 平成20年築。湘南池上見晴らしの良い住宅! |
Features pickup 特徴ピックアップ | | Immediate Available / 2 along the line more accessible / Land more than 100 square meters / Super close / Facing south / System kitchen / Bathroom Dryer / Or more before road 6m / Japanese-style room / Washbasin with shower / Barrier-free / Toilet 2 places / Bathroom 1 tsubo or more / 2-story / Underfloor Storage / TV monitor interphone / Dish washing dryer / Walk-in closet / City gas / Located on a hill / Floor heating 即入居可 /2沿線以上利用可 /土地100坪以上 /スーパーが近い /南向き /システムキッチン /浴室乾燥機 /前道6m以上 /和室 /シャワー付洗面台 /バリアフリー /トイレ2ヶ所 /浴室1坪以上 /2階建 /床下収納 /TVモニタ付インターホン /食器洗乾燥機 /ウォークインクロゼット /都市ガス /高台に立地 /床暖房 | Price 価格 | | 35,800,000 yen 3580万円 | Floor plan 間取り | | 4LDK 4LDK | Units sold 販売戸数 | | 1 units 1戸 | Land area 土地面積 | | 402.73 sq m (registration) 402.73m2(登記) | Building area 建物面積 | | 105.16 sq m (registration) 105.16m2(登記) | Driveway burden-road 私道負担・道路 | | Nothing, East 6m width (contact the road width 8m), West 10m width (contact the road width 8m) 無、東6m幅(接道幅8m)、西10m幅(接道幅8m) | Completion date 完成時期(築年月) | | January 2008 2008年1月 | Address 住所 | | Yokosuka, Kanagawa Prefecture Ikegami 7 神奈川県横須賀市池上7 | Traffic 交通 | | Keikyu main line "Shioiri" 15 minutes Ikegami residential entrance walk 5 minutes by bus
JR Yokosuka Line "Kinugasa" 8 minutes Ikegami residential entrance walk 5 minutes by bus
Keikyu main line "Hemi" walk 25 minutes 京急本線「汐入」バス15分池上住宅入口歩5分
JR横須賀線「衣笠」バス8分池上住宅入口歩5分
京急本線「逸見」歩25分
| Person in charge 担当者より | | [Regarding this property.] Residential environment per quiet subdivision residential area in the. 【この物件について】閑静な分譲住宅地内につき住宅環境です。 | Contact お問い合せ先 | | TEL: 0800-603-0007 [Toll free] mobile phone ・ Also available from PHS
Caller ID is not notified
Please contact the "saw SUUMO (Sumo)"
If it does not lead, If the real estate company TEL:0800-603-0007【通話料無料】携帯電話・PHSからもご利用いただけます
発信者番号は通知されません
「SUUMO(スーモ)を見た」と問い合わせください
つながらない方、不動産会社の方は
|
Local appearance photo現地外観写真 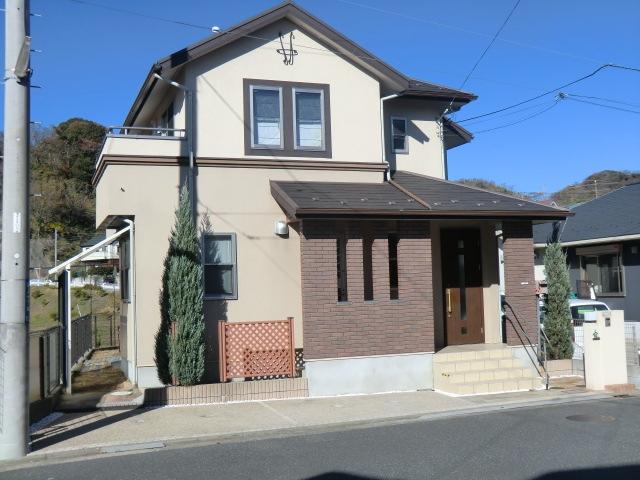 It is a stylish appearance housing.
お洒落な外観の住宅です。
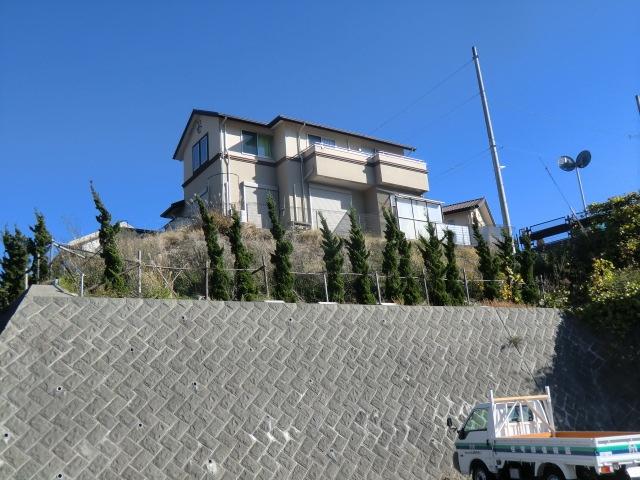 This sense of openness. It is also a good per yang.
この開放感。陽当りも良好です。
Otherその他 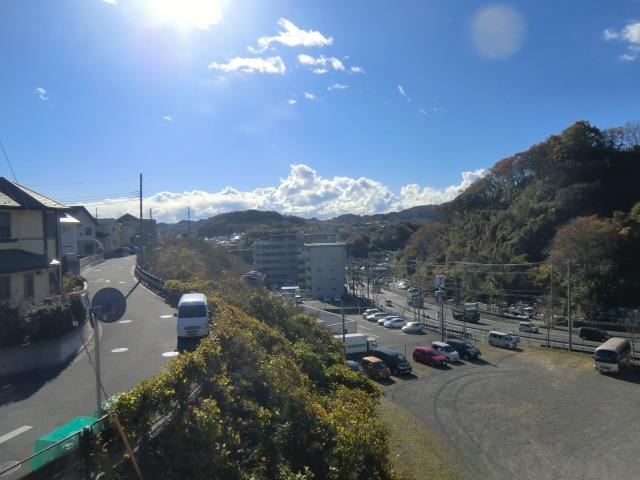 Is the view from the local second floor Western-style.
現地2階洋室からの眺望です。
Floor plan間取り図 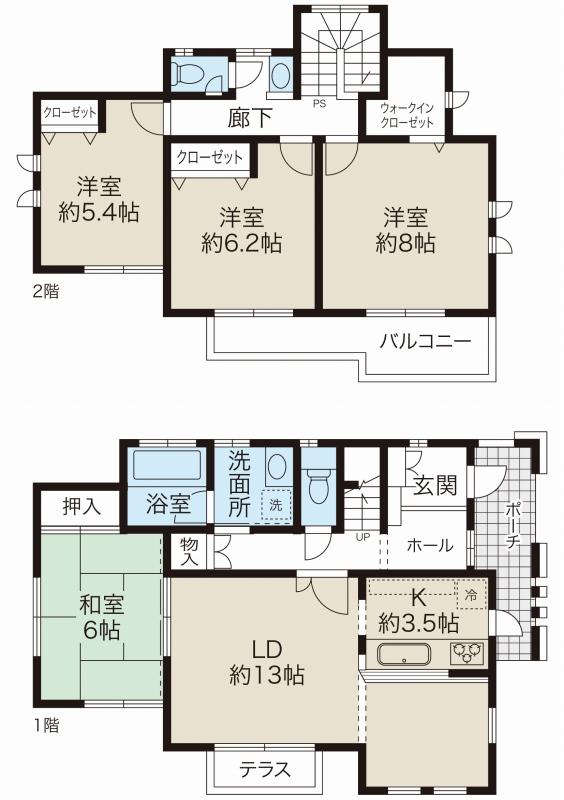 35,800,000 yen, 4LDK, Land area 402.73 sq m , Yang per building area 105.16 sq m Zenshitsuminami direction, Good view
3580万円、4LDK、土地面積402.73m2、建物面積105.16m2 全室南向きで陽当たり、眺望良好
Livingリビング 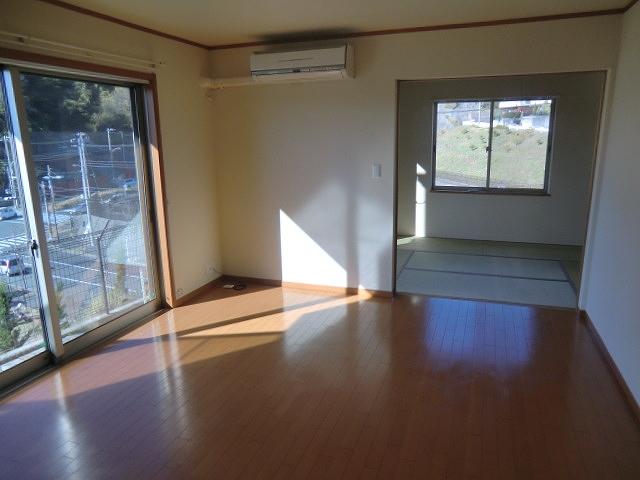 6 Pledge Japanese-style room in the back from LDK
LDKから奥の6帖和室
Bathroom浴室 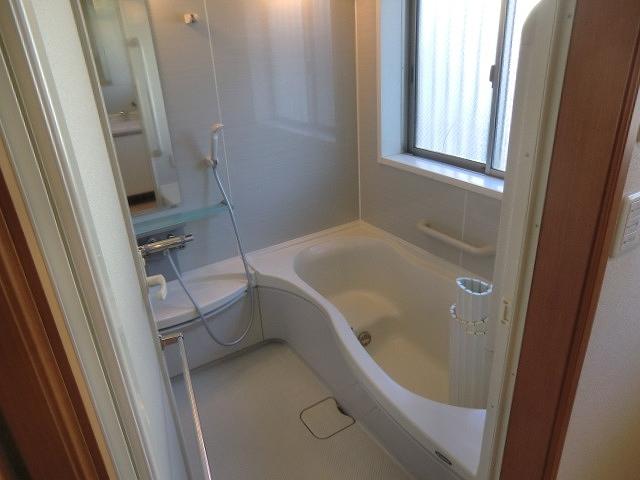 With a convenient bathroom dryer.
便利な浴室乾燥機付き。
Kitchenキッチン 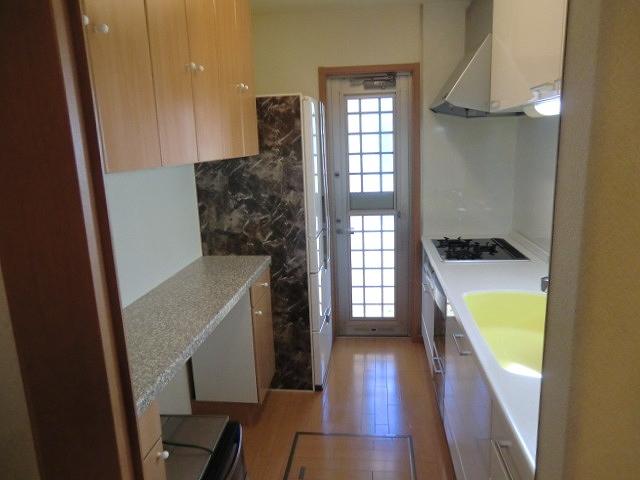 Kitchen & cupboard & back door
キッチン&カップボード&勝手口
Entrance玄関 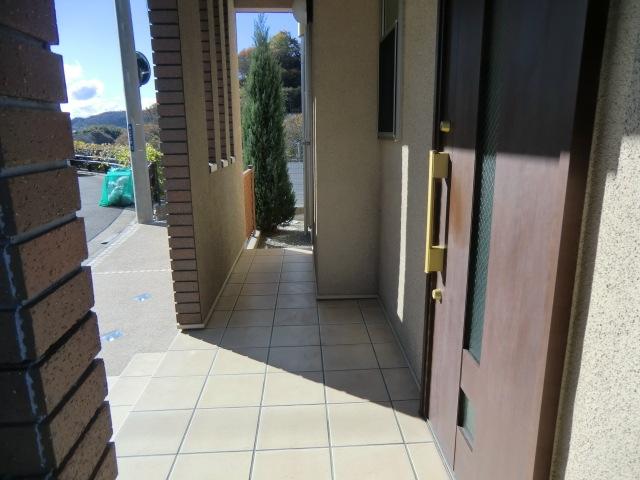 Entrance before
玄関前
Other introspectionその他内観 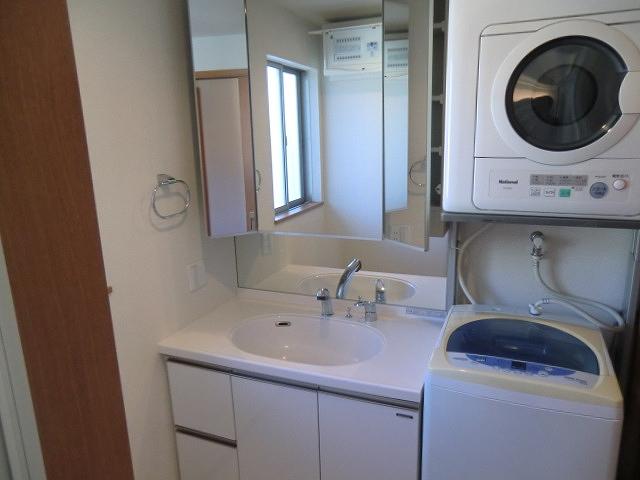 First floor lavatory and three-sided mirror vanity
1階洗面室&3面鏡洗面台
Otherその他 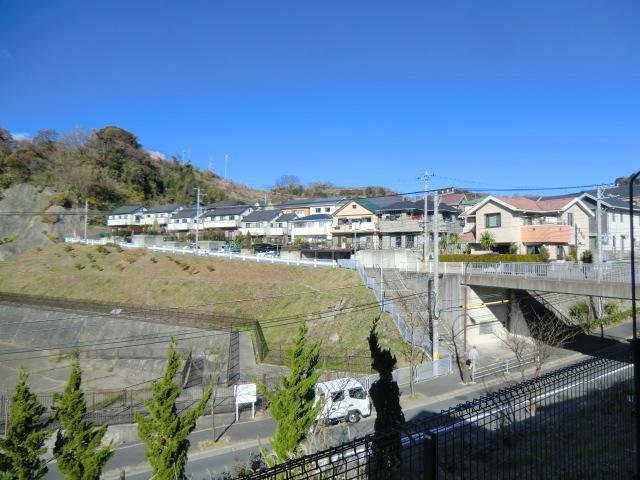 Local 1 is a view from the Kainiwa.
現地1階庭からの眺望です。
Kitchenキッチン 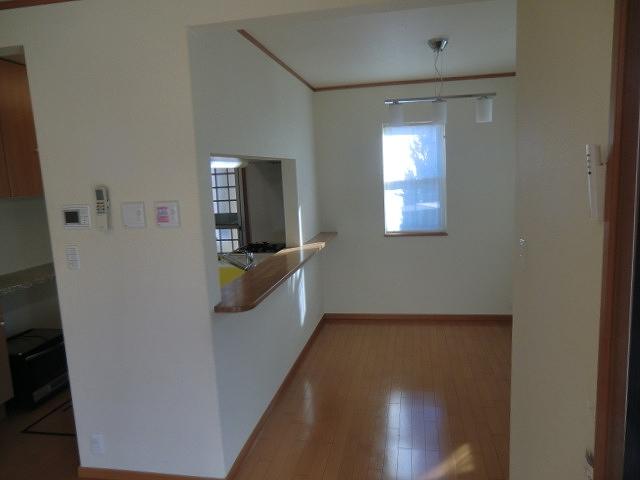 Counter kitchen and dining
カウンターキッチンとダイニング
Entrance玄関 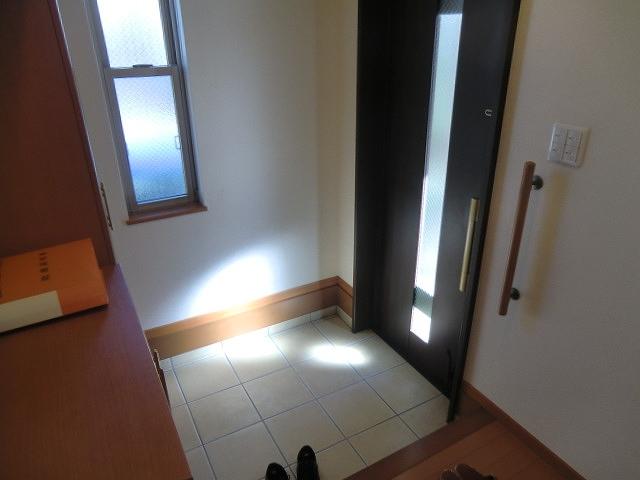 Clean with a front door storage at any time
玄関収納付きでいつでもすっきり
Other introspectionその他内観 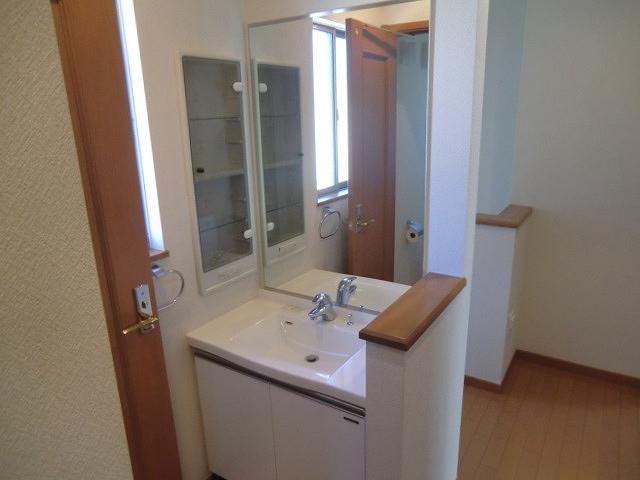 Wash basin of the second floor toilet before
2階トイレ前の洗面台
Otherその他 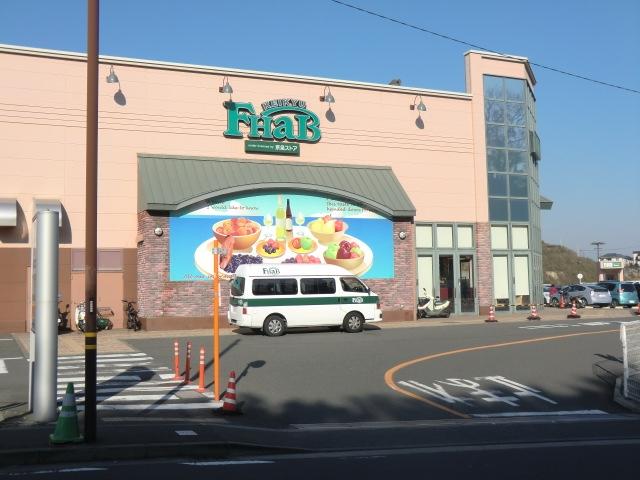 It is close to the Super Keikyu Favre
近くのスーパー京急ファーブです
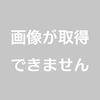 Property is close to the Seven-Eleven.
物件近くのセブンイレブンです。
Location
| 















