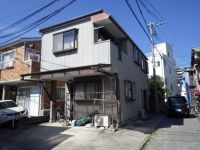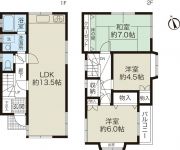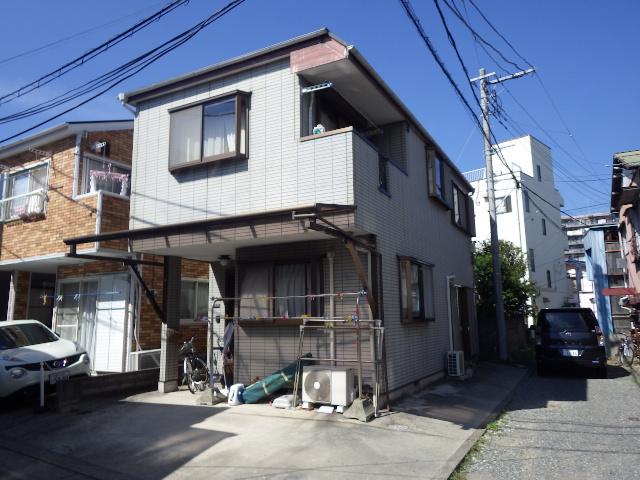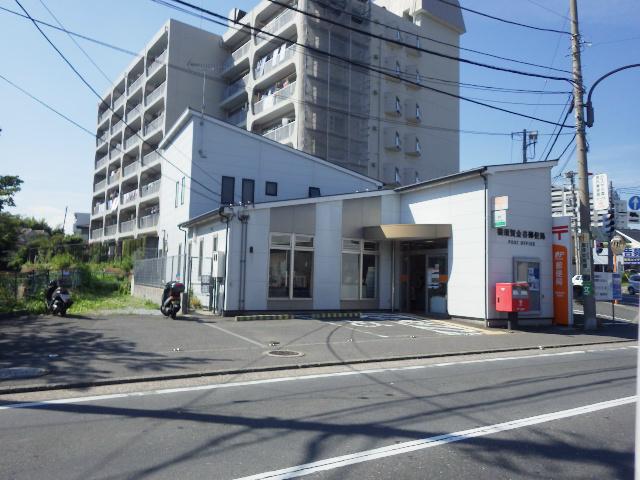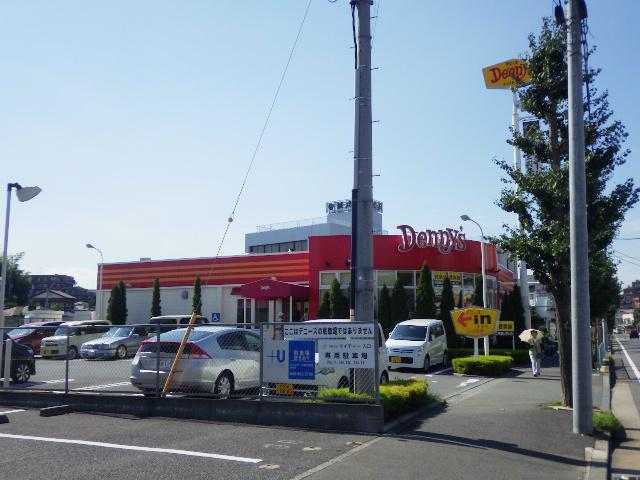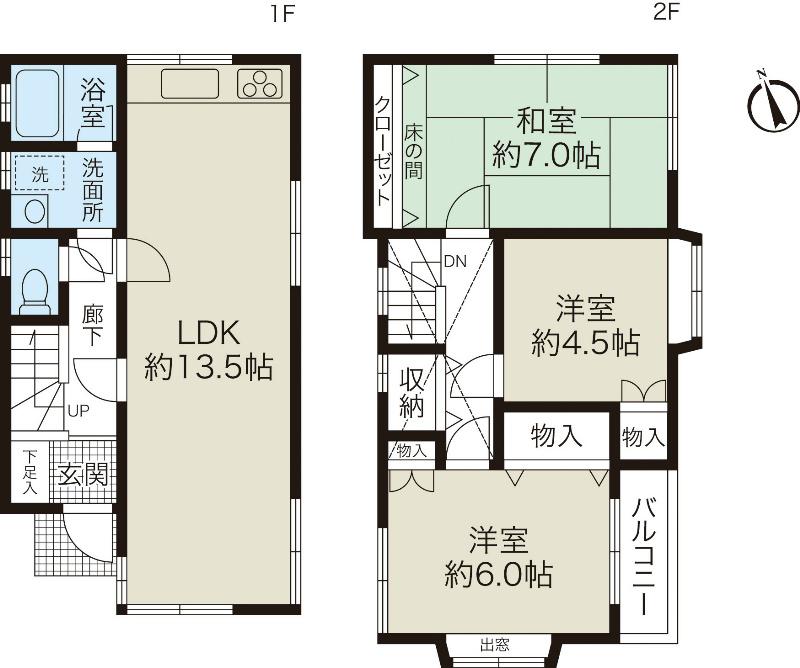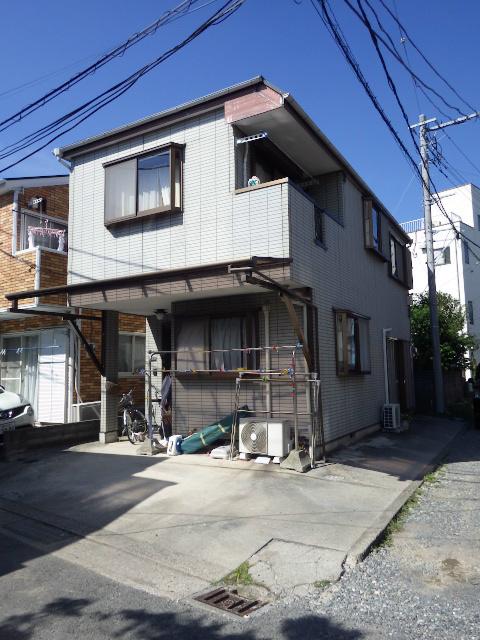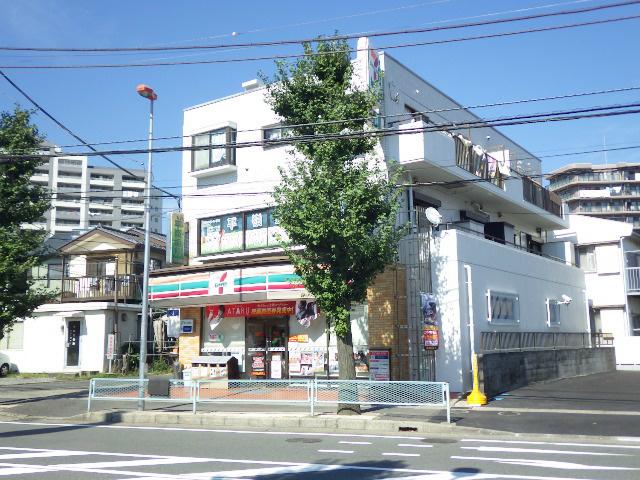|
|
Yokosuka, Kanagawa Prefecture
神奈川県横須賀市
|
|
JR Yokosuka Line "Kinugasa" walk 8 minutes
JR横須賀線「衣笠」歩8分
|
Features pickup 特徴ピックアップ | | Super close / System kitchen / Corner lot / Japanese-style room / 2-story / Southeast direction スーパーが近い /システムキッチン /角地 /和室 /2階建 /東南向き |
Price 価格 | | 14.9 million yen 1490万円 |
Floor plan 間取り | | 3LDK 3LDK |
Units sold 販売戸数 | | 1 units 1戸 |
Land area 土地面積 | | 72.62 sq m (registration) 72.62m2(登記) |
Building area 建物面積 | | 69.21 sq m (registration) 69.21m2(登記) |
Driveway burden-road 私道負担・道路 | | 10.11 sq m 10.11m2 |
Completion date 完成時期(築年月) | | July 1996 1996年7月 |
Address 住所 | | Yokosuka, Kanagawa Prefecture Kanaya 3 神奈川県横須賀市金谷3 |
Traffic 交通 | | JR Yokosuka Line "Kinugasa" walk 8 minutes JR横須賀線「衣笠」歩8分
|
Related links 関連リンク | | [Related Sites of this company] 【この会社の関連サイト】 |
Person in charge 担当者より | | The person in charge Ryutaro Yamamoto in the future, So we are allowed to cooperation to your dream realized, If you think the purchase of a house, If your replacement you think, Also If you think your sale of house, Write Your Own consult not only the, It will be supported by the full force. 担当者山本竜太郎これからも、お客様の夢実現にご協力させていただくべく、家の購入をお考えの方、お買い替えをお考えの方、また家のご売却をお考えの方、だけでなくご相談事がある方、全力でサポートさせて頂きます。 |
Contact お問い合せ先 | | TEL: 0800-603-0004 [Toll free] mobile phone ・ Also available from PHS
Caller ID is not notified
Please contact the "saw SUUMO (Sumo)"
If it does not lead, If the real estate company TEL:0800-603-0004【通話料無料】携帯電話・PHSからもご利用いただけます
発信者番号は通知されません
「SUUMO(スーモ)を見た」と問い合わせください
つながらない方、不動産会社の方は
|
Building coverage, floor area ratio 建ぺい率・容積率 | | 60% ・ 160% 60%・160% |
Time residents 入居時期 | | Consultation 相談 |
Land of the right form 土地の権利形態 | | Ownership 所有権 |
Structure and method of construction 構造・工法 | | Wooden 2-story 木造2階建 |
Use district 用途地域 | | One middle and high 1種中高 |
Other limitations その他制限事項 | | Setback: upon 10.11 sq m , The first kind altitude district, Residential land development such as regulatory domain セットバック:要10.11m2、第一種高度地区、宅地造成等規制区域 |
Overview and notices その他概要・特記事項 | | Contact: Ryutaro Yamamoto, Facilities: Public Water Supply, This sewage 担当者:山本竜太郎、設備:公営水道、本下水 |
Company profile 会社概要 | | <Mediation> Governor of Kanagawa Prefecture (10) No. 010799 (the company), Kanagawa Prefecture Building Lots and Buildings Transaction Business Association (Corporation) metropolitan area real estate Fair Trade Council member Usui Home Co., Kinugasa shop Yubinbango238-0031 Yokosuka, Kanagawa Prefecture Kinukasasakae-cho 2-3 <仲介>神奈川県知事(10)第010799号(社)神奈川県宅地建物取引業協会会員 (公社)首都圏不動産公正取引協議会加盟ウスイホーム(株)衣笠店〒238-0031 神奈川県横須賀市衣笠栄町2-3 |
