Used Homes » Kanto » Kanagawa Prefecture » Yokosuka
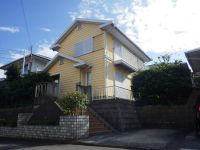 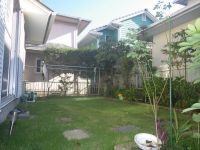
| | Yokosuka, Kanagawa Prefecture 神奈川県横須賀市 |
| Keikyu main line "Uraga" walk 17 minutes 京急本線「浦賀」歩17分 |
| Common City Uraga subdivision within, It is the room very clean your. コモンシティ浦賀分譲地内、室内大変綺麗にお使いです。 |
Features pickup 特徴ピックアップ | | Land 50 square meters or more / Super close / Facing south / System kitchen / All room storage / LDK15 tatami mats or more / Japanese-style room / 2-story / TV monitor interphone / All room 6 tatami mats or more / City gas 土地50坪以上 /スーパーが近い /南向き /システムキッチン /全居室収納 /LDK15畳以上 /和室 /2階建 /TVモニタ付インターホン /全居室6畳以上 /都市ガス | Price 価格 | | 22,300,000 yen 2230万円 | Floor plan 間取り | | 4LDK 4LDK | Units sold 販売戸数 | | 1 units 1戸 | Land area 土地面積 | | 179.01 sq m (measured) 179.01m2(実測) | Building area 建物面積 | | 106.83 sq m (registration) 106.83m2(登記) | Driveway burden-road 私道負担・道路 | | Nothing 無 | Completion date 完成時期(築年月) | | June 1984 1984年6月 | Address 住所 | | Yokosuka, Kanagawa Prefecture Uraga 5 神奈川県横須賀市浦賀5 | Traffic 交通 | | Keikyu main line "Uraga" walk 17 minutes 京急本線「浦賀」歩17分
| Person in charge 担当者より | | [Regarding this property.] It is used equipment of Sekisui House construction. Already the room renovation, Because there is a garden on the south side, Sense of openness ・ Day is good. 【この物件について】積水ハウス施工の中古物件です。室内リフォーム済、南側に庭があるため、開放感・日当たり良好です。 | Contact お問い合せ先 | | TEL: 0800-603-0006 [Toll free] mobile phone ・ Also available from PHS
Caller ID is not notified
Please contact the "saw SUUMO (Sumo)"
If it does not lead, If the real estate company TEL:0800-603-0006【通話料無料】携帯電話・PHSからもご利用いただけます
発信者番号は通知されません
「SUUMO(スーモ)を見た」と問い合わせください
つながらない方、不動産会社の方は
| Building coverage, floor area ratio 建ぺい率・容積率 | | 40% ・ 80% 40%・80% | Time residents 入居時期 | | Consultation 相談 | Land of the right form 土地の権利形態 | | Ownership 所有権 | Structure and method of construction 構造・工法 | | Light-gauge steel 2-story 軽量鉄骨2階建 | Overview and notices その他概要・特記事項 | | Facilities: Public Water Supply, This sewage, City gas 設備:公営水道、本下水、都市ガス | Company profile 会社概要 | | <Mediation> Governor of Kanagawa Prefecture (10) Article 010799 No. Usui Home Co., Ltd. Maborikaigan shop Yubinbango239-0801 Yokosuka, Kanagawa Prefecture Maborikaigan 2-27-7 <仲介>神奈川県知事(10)第010799号ウスイホーム(株)馬堀海岸店〒239-0801 神奈川県横須賀市馬堀海岸2-27-7 |
Local appearance photo現地外観写真 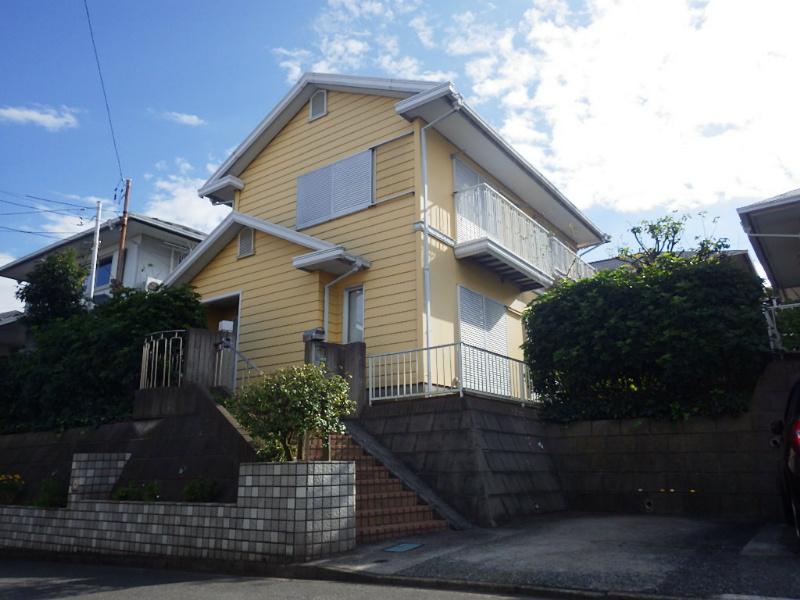 Sekisui House construction
積水ハウス施工
Garden庭 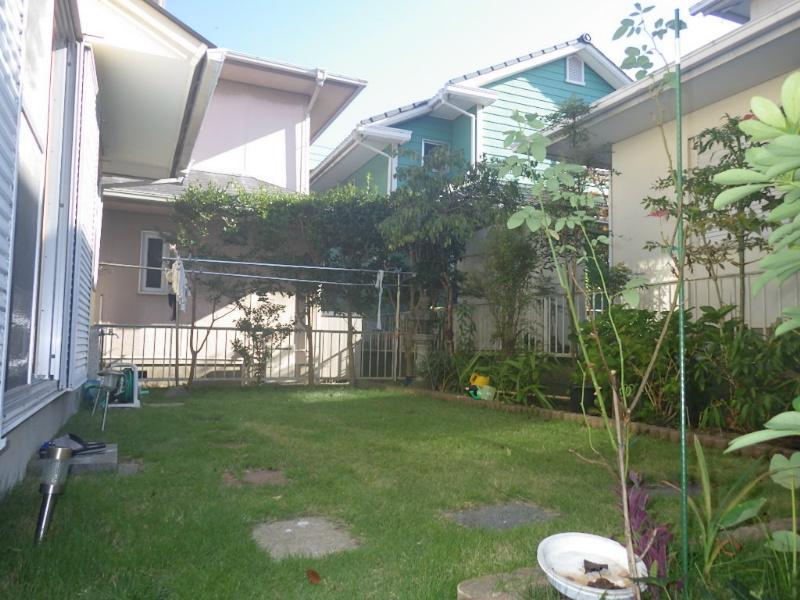 It is open because there is a garden on the south side.
南側に庭があるため開放的です。
Parking lot駐車場 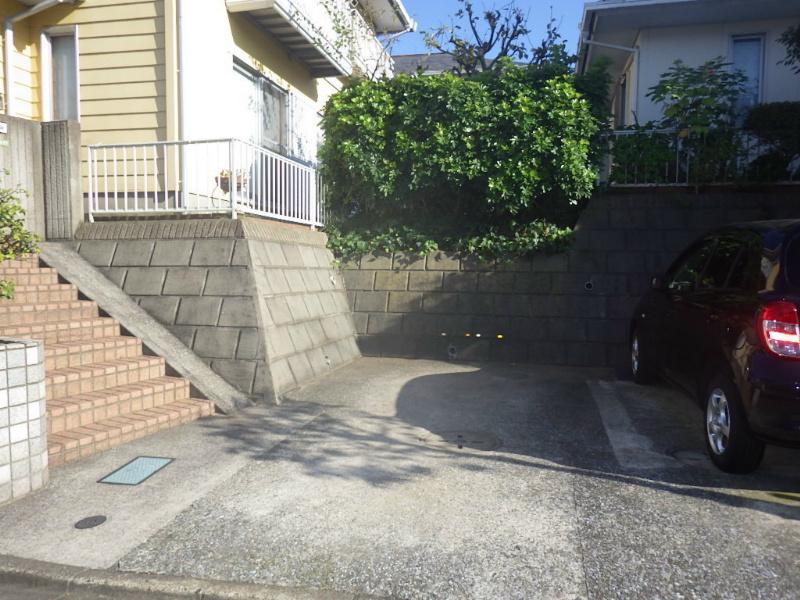 There is one car space
カースペース1台あり
Floor plan間取り図 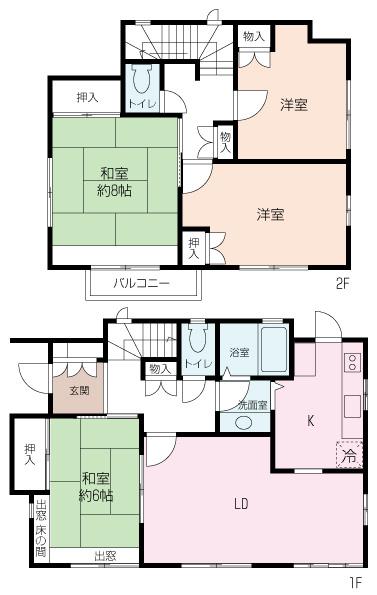 22,300,000 yen, 4LDK, Land area 179.01 sq m , Building area 106.83 sq m building 32.31 square meters
2230万円、4LDK、土地面積179.01m2、建物面積106.83m2 建物32.31坪
Local appearance photo現地外観写真 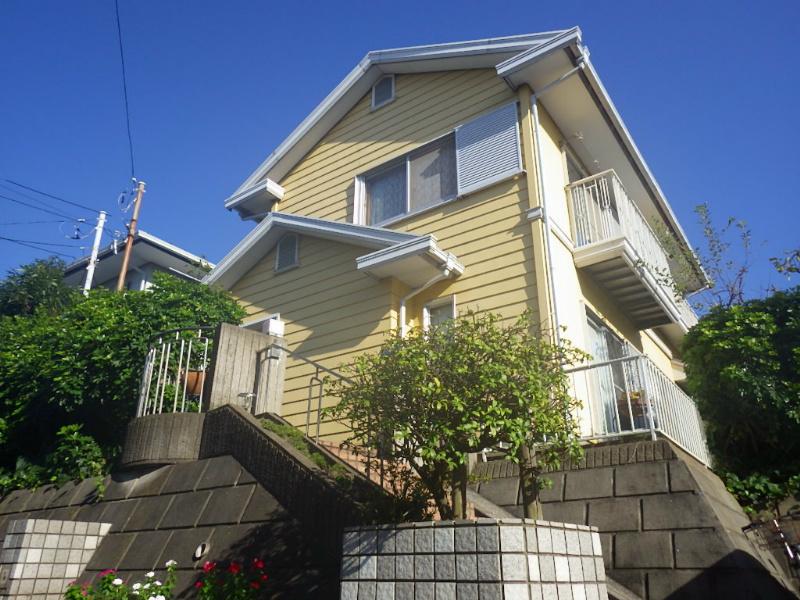 Building meter module
建物メーターモジュール
Livingリビング 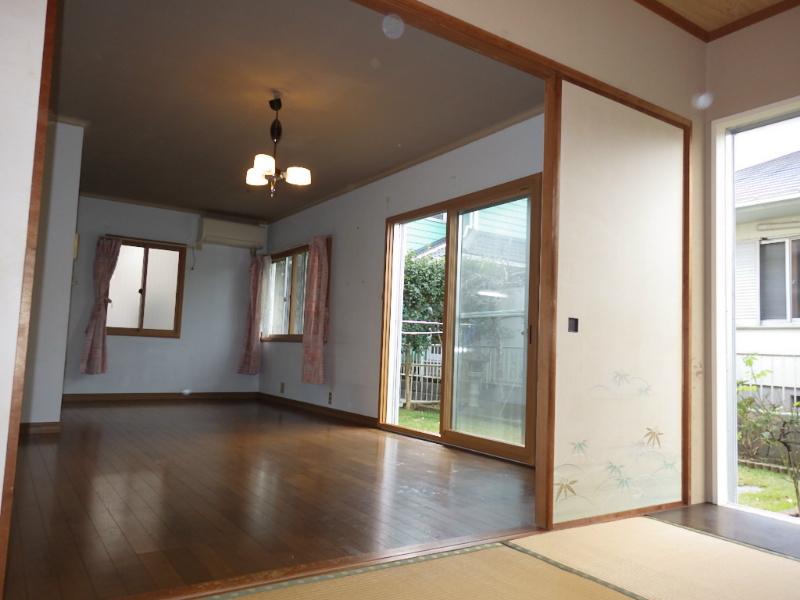 Open-minded LDK
開放的なLDK
Bathroom浴室 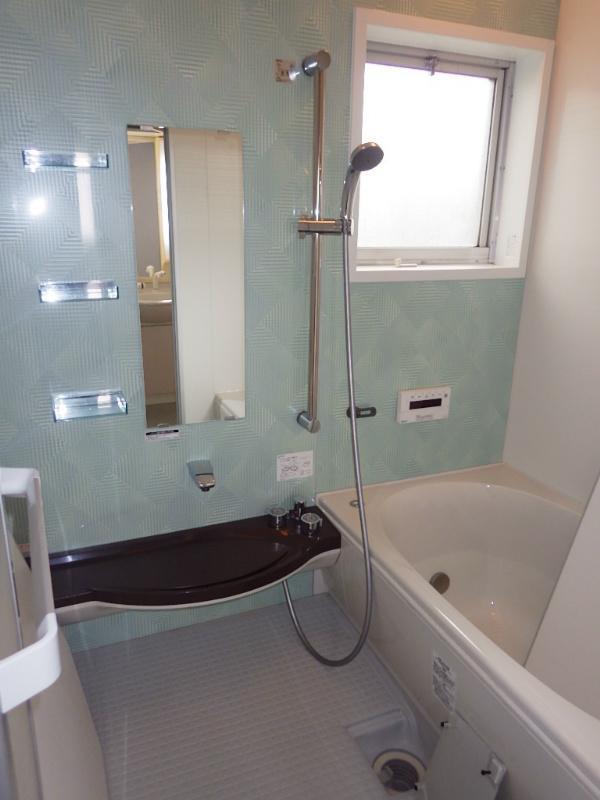 Bathroom remodeling implementation
浴室リフォーム実施
Kitchenキッチン 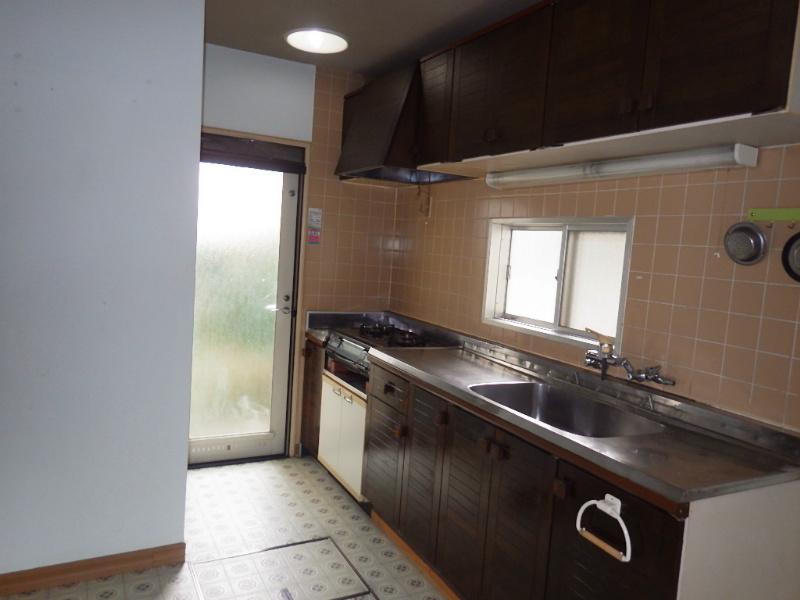 It is an independent kitchen.
独立したキッチンです。
Non-living roomリビング以外の居室 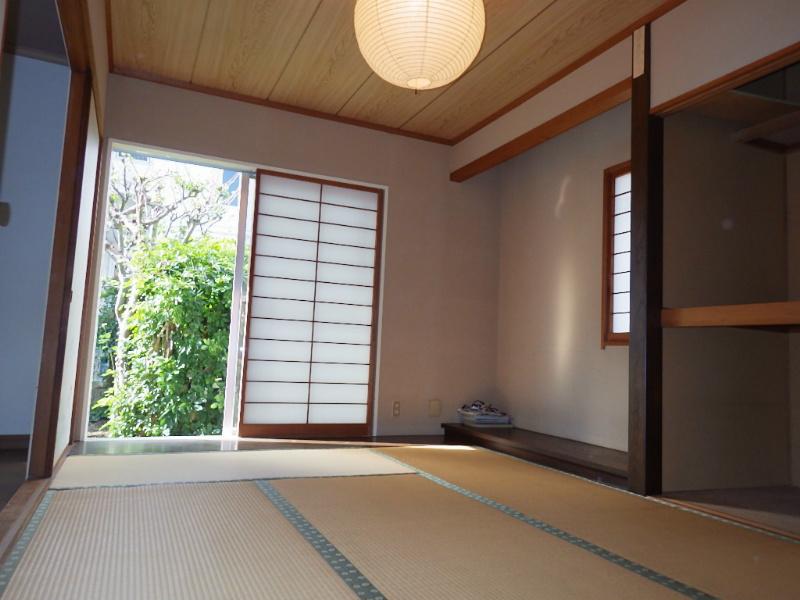 It is open-minded Japanese-style.
開放的な和室です。
Entrance玄関 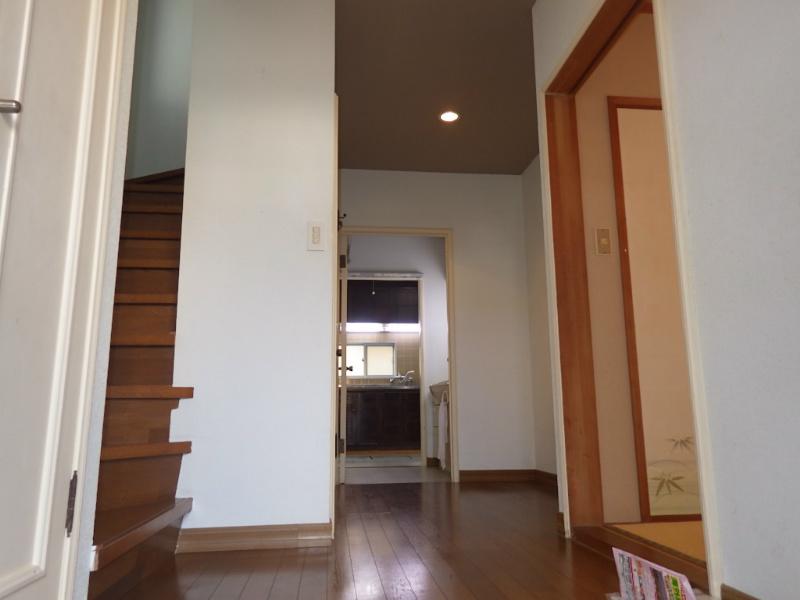 Because of the meter module, Corridor is wide, etc..
メーターモジュールの為、廊下など広いです。
Wash basin, toilet洗面台・洗面所 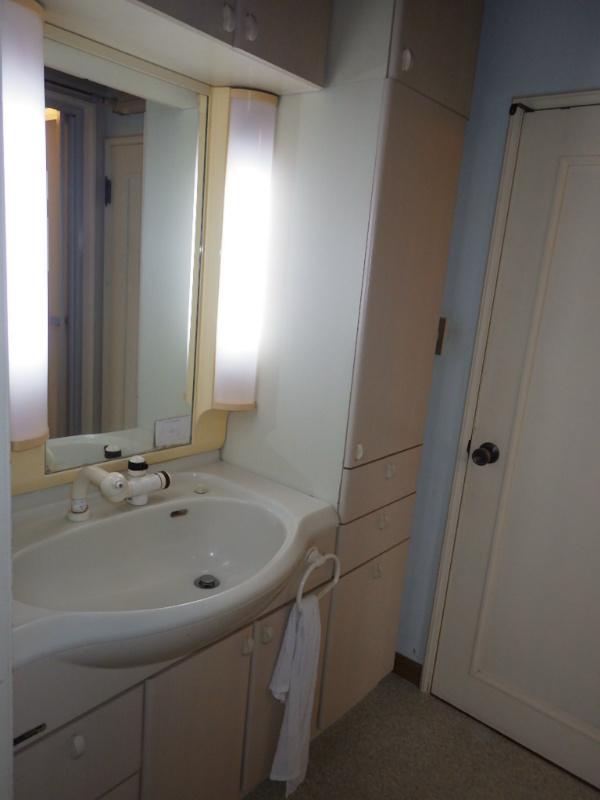 Washroom exchange
洗面所交換
Local photos, including front road前面道路含む現地写真 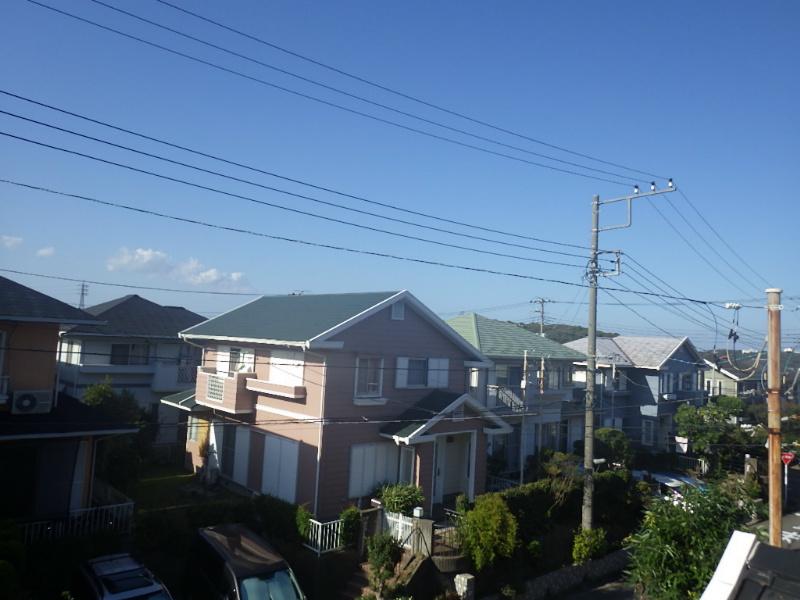 Open-minded It is a view.
開放的な 眺望です。
Garden庭 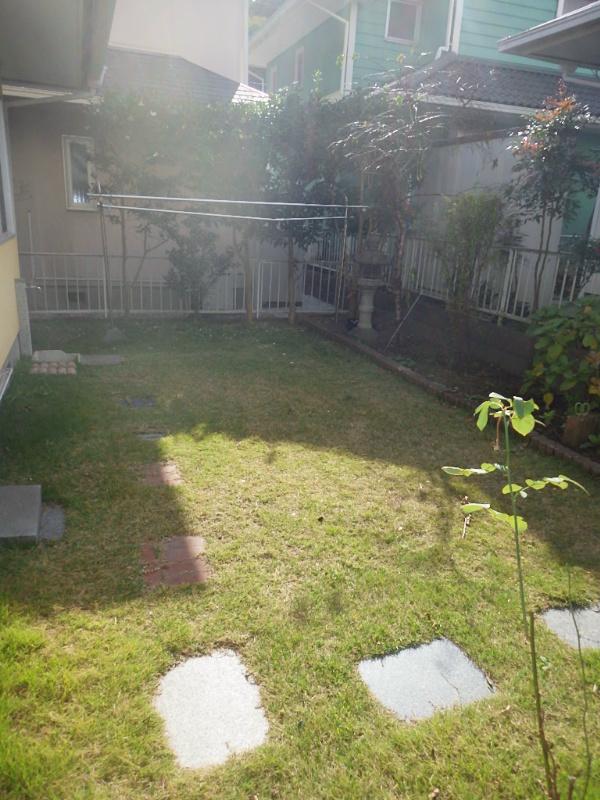 Bright garden
明るいお庭
Otherその他 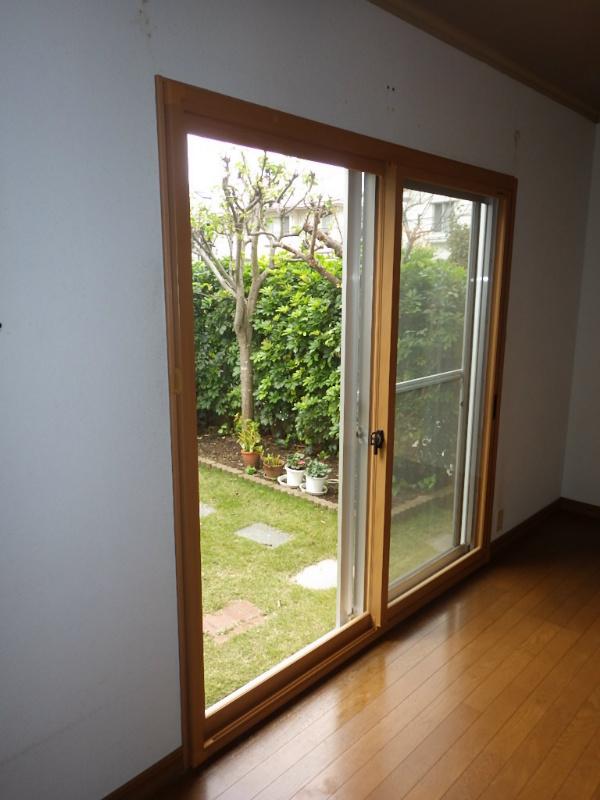 Living a double sash attached
リビング2重サッシ取付
Livingリビング 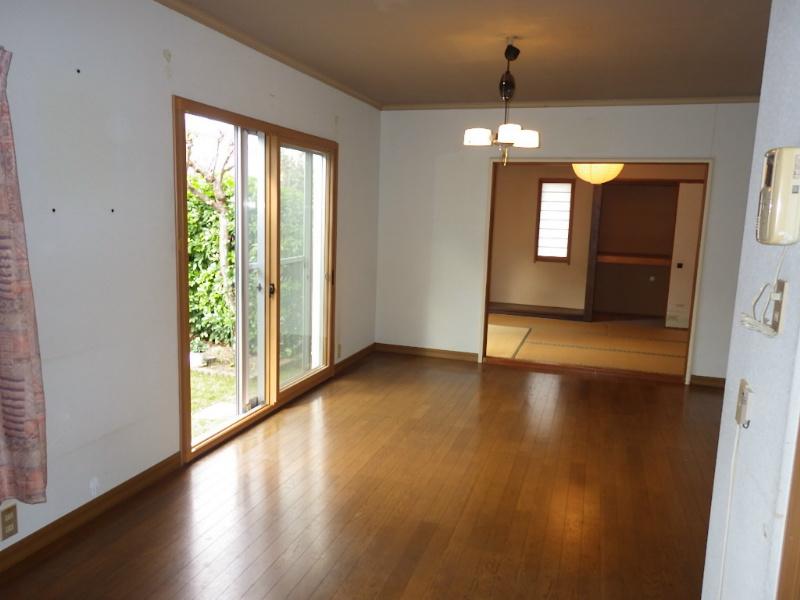 Bright LDK there is a garden in south
南面に庭がある明るいLDK
Location
|
















