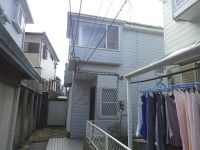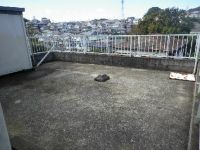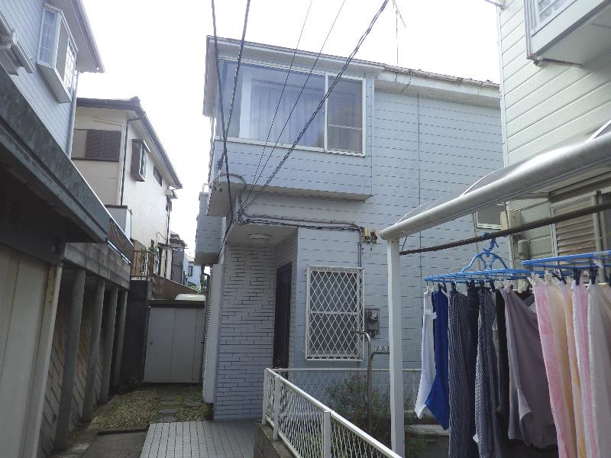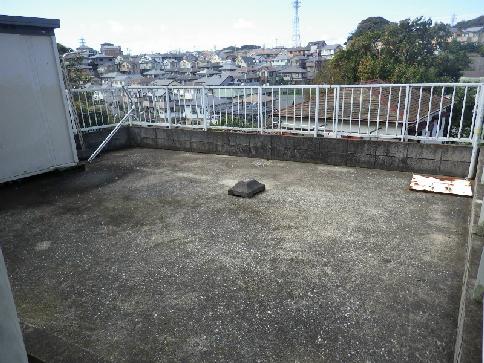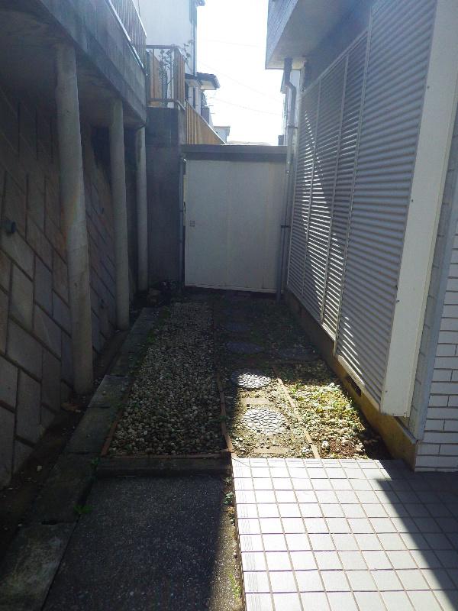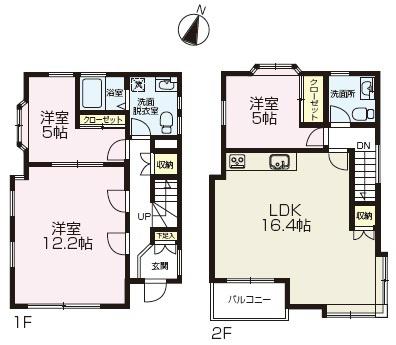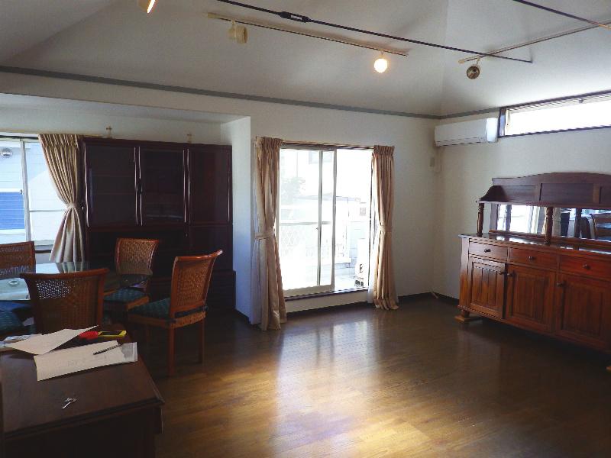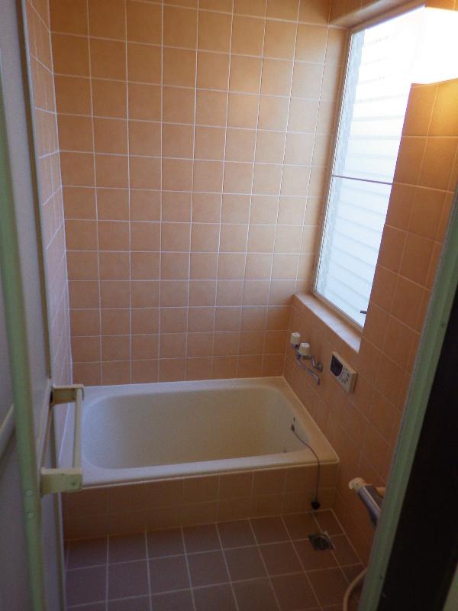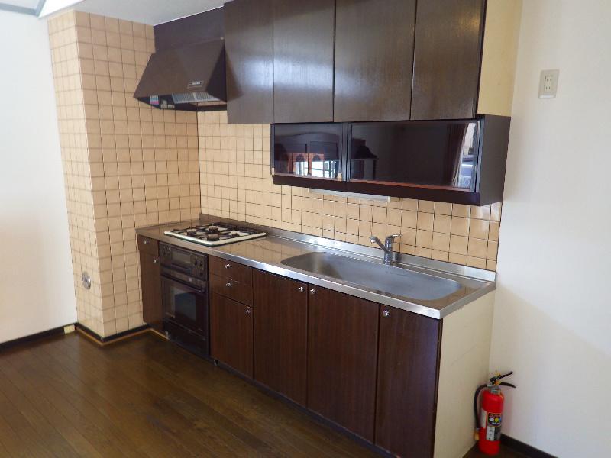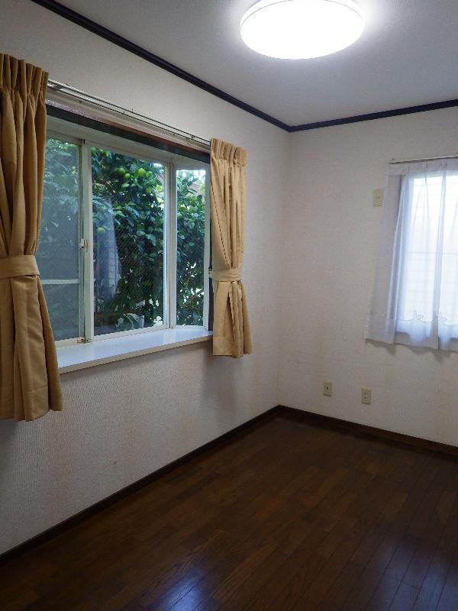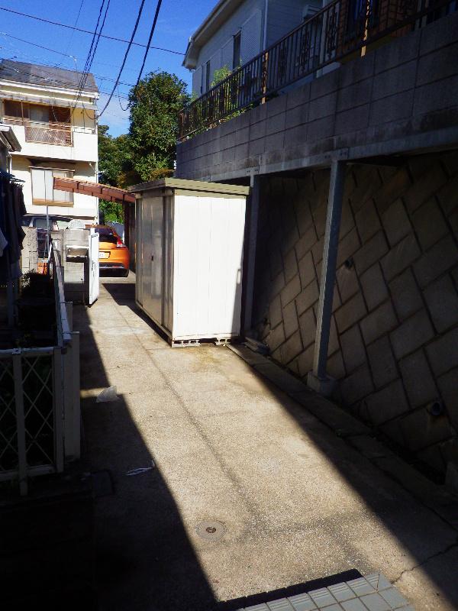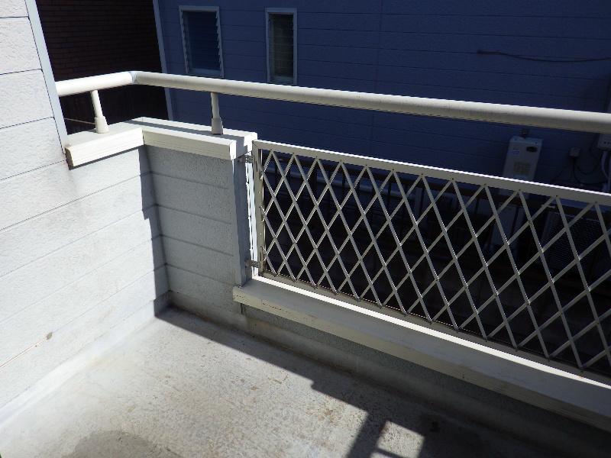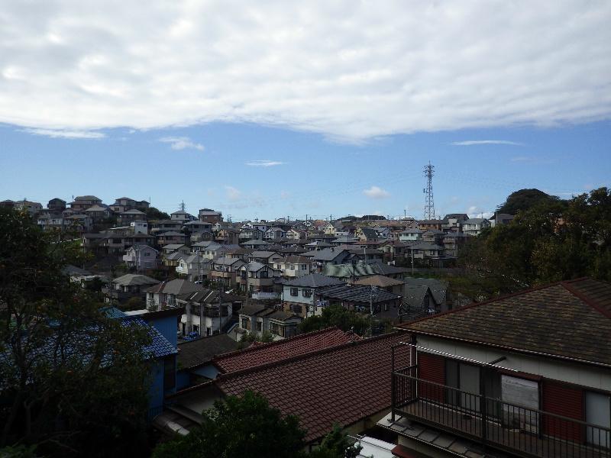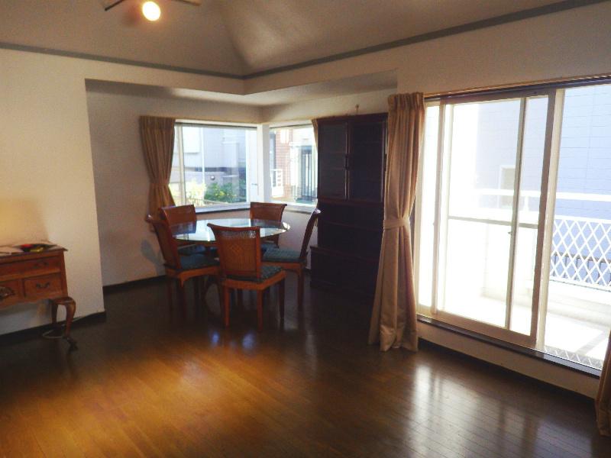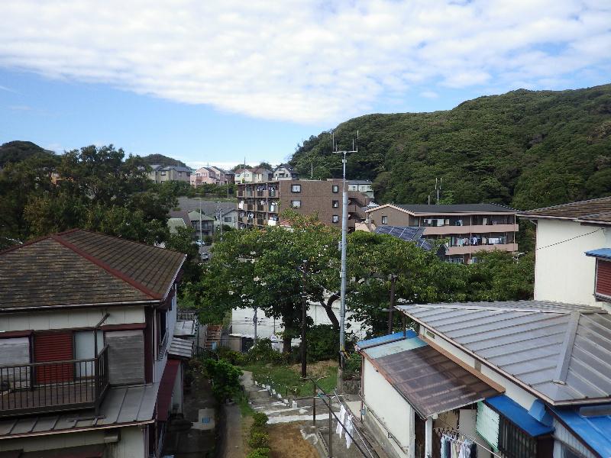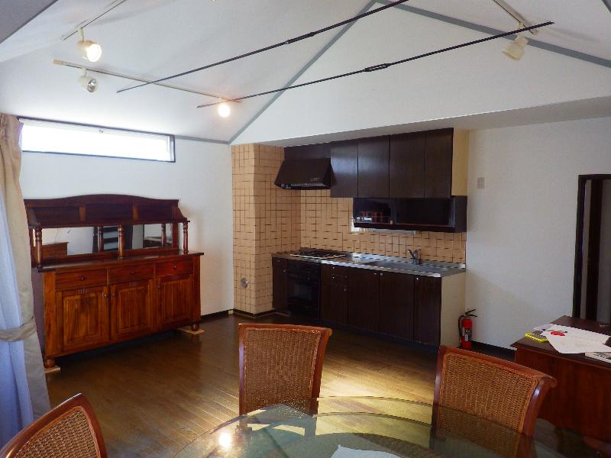|
|
Yokosuka, Kanagawa Prefecture
神奈川県横須賀市
|
|
Keikyu main line "Uraga" walk 12 minutes
京急本線「浦賀」歩12分
|
|
■ Car space two possible (check for models) ■ 2F living ■ It is the room very clean
■カースペース2台可能(車種用確認)■2Fリビング■室内大変キレイです
|
Features pickup 特徴ピックアップ | | Parking two Allowed / Immediate Available / Super close / LDK15 tatami mats or more / 2-story / Southwestward / City gas / Located on a hill 駐車2台可 /即入居可 /スーパーが近い /LDK15畳以上 /2階建 /南西向き /都市ガス /高台に立地 |
Price 価格 | | 18 million yen 1800万円 |
Floor plan 間取り | | 3LDK 3LDK |
Units sold 販売戸数 | | 1 units 1戸 |
Total units 総戸数 | | 1 units 1戸 |
Land area 土地面積 | | 147.99 sq m (measured) 147.99m2(実測) |
Building area 建物面積 | | 89.43 sq m (registration) 89.43m2(登記) |
Driveway burden-road 私道負担・道路 | | Share equity 79 sq m × (1 / 5), Northeast 4m width (contact the road width 3.5m) 共有持分79m2×(1/5)、北東4m幅(接道幅3.5m) |
Completion date 完成時期(築年月) | | June 1991 1991年6月 |
Address 住所 | | Yokosuka, Kanagawa Prefecture Uraga 5 神奈川県横須賀市浦賀5 |
Traffic 交通 | | Keikyu main line "Uraga" walk 12 minutes 京急本線「浦賀」歩12分
|
Contact お問い合せ先 | | TEL: 0800-603-0005 [Toll free] mobile phone ・ Also available from PHS
Caller ID is not notified
Please contact the "saw SUUMO (Sumo)"
If it does not lead, If the real estate company TEL:0800-603-0005【通話料無料】携帯電話・PHSからもご利用いただけます
発信者番号は通知されません
「SUUMO(スーモ)を見た」と問い合わせください
つながらない方、不動産会社の方は
|
Building coverage, floor area ratio 建ぺい率・容積率 | | 40% ・ 80% 40%・80% |
Time residents 入居時期 | | Immediate available 即入居可 |
Land of the right form 土地の権利形態 | | Ownership 所有権 |
Structure and method of construction 構造・工法 | | Wooden 2-story 木造2階建 |
Use district 用途地域 | | One low-rise 1種低層 |
Other limitations その他制限事項 | | Set-back: already, Residential land development construction regulation area セットバック:済、宅地造成工事規制区域 |
Overview and notices その他概要・特記事項 | | Facilities: This sewage, City gas 設備:本下水、都市ガス |
Company profile 会社概要 | | <Mediation> Governor of Kanagawa Prefecture (10) No. 010799 (the company), Kanagawa Prefecture Building Lots and Buildings Transaction Business Association (Corporation) metropolitan area real estate Fair Trade Council member Usui Home Co., Takeyama shop Yubinbango238-0315 Yokosuka, Kanagawa Prefecture forest 1-23-13 <仲介>神奈川県知事(10)第010799号(社)神奈川県宅地建物取引業協会会員 (公社)首都圏不動産公正取引協議会加盟ウスイホーム(株)武山店〒238-0315 神奈川県横須賀市林1-23-13 |
