Used Homes » Kanto » Kanagawa Prefecture » Yokosuka
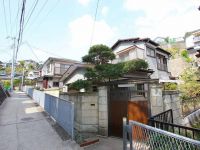 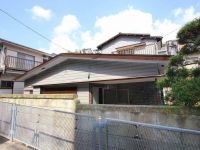
| | Yokosuka, Kanagawa Prefecture 神奈川県横須賀市 |
| Keikyu main line "Shioiri" walk 20 minutes 京急本線「汐入」歩20分 |
| A 20-minute walk from shioiri station, Renovated of a large-scale projects of the old house style! 汐入駅から徒歩20分、リフォーム済みの古民家風の大型物件です! |
| Land more than 100 square meters, Interior renovation, System kitchenese-style room, Garden more than 10 square meters, Toilet 2 places, 2-story 土地100坪以上、内装リフォーム、システムキッチン、和室、庭10坪以上、トイレ2ヶ所、2階建 |
Features pickup 特徴ピックアップ | | Land more than 100 square meters / Interior renovation / System kitchen / Japanese-style room / Garden more than 10 square meters / Toilet 2 places / 2-story 土地100坪以上 /内装リフォーム /システムキッチン /和室 /庭10坪以上 /トイレ2ヶ所 /2階建 | Price 価格 | | 14.8 million yen 1480万円 | Floor plan 間取り | | 5DK 5DK | Units sold 販売戸数 | | 1 units 1戸 | Land area 土地面積 | | 609.82 sq m 609.82m2 | Building area 建物面積 | | 129.15 sq m 129.15m2 | Driveway burden-road 私道負担・道路 | | Nothing, Southwest 1.8m width 無、南西1.8m幅 | Completion date 完成時期(築年月) | | January 1931 1931年1月 | Address 住所 | | Yokosuka, Kanagawa Prefecture Sakamoto-cho, 6 神奈川県横須賀市坂本町6 | Traffic 交通 | | Keikyu main line "Shioiri" walk 20 minutes 京急本線「汐入」歩20分
| Related links 関連リンク | | [Related Sites of this company] 【この会社の関連サイト】 | Person in charge 担当者より | | Responsible Shataku Kenkubo warehouse Koji Age: 40 Daigyokai Experience: 20 years Large, Big, Favorite Yokosuka ~ Let me with a nice house hunting in the Shonan district. And happy delivery of fun and smile. ^^ 担当者宅建窪倉 孝治年齢:40代業界経験:20年大、大、大好きな横須賀 ~ 湘南地区で素敵な家探しご一緒しましょう。楽しくて笑顔の幸せ配達します。^^ | Contact お問い合せ先 | | TEL: 0800-602-6474 [Toll free] mobile phone ・ Also available from PHS
Caller ID is not notified
Please contact the "saw SUUMO (Sumo)"
If it does not lead, If the real estate company TEL:0800-602-6474【通話料無料】携帯電話・PHSからもご利用いただけます
発信者番号は通知されません
「SUUMO(スーモ)を見た」と問い合わせください
つながらない方、不動産会社の方は
| Building coverage, floor area ratio 建ぺい率・容積率 | | 60% ・ 200% 60%・200% | Time residents 入居時期 | | Immediate available 即入居可 | Land of the right form 土地の権利形態 | | Ownership 所有権 | Structure and method of construction 構造・工法 | | Wooden 2-story 木造2階建 | Renovation リフォーム | | March 2013 interior renovation completed (kitchen ・ bathroom ・ toilet) 2013年3月内装リフォーム済(キッチン・浴室・トイレ) | Use district 用途地域 | | One middle and high 1種中高 | Overview and notices その他概要・特記事項 | | Contact: Kubokura Koji, Facilities: Public Water Supply, This sewage, City gas, Parking: No 担当者:窪倉 孝治、設備:公営水道、本下水、都市ガス、駐車場:無 | Company profile 会社概要 | | <Mediation> Governor of Kanagawa Prefecture (1) No. 028147 (Ltd.) Kenz House Yubinbango239-0831 Yokosuka, Kanagawa Prefecture Kurihama 4-8-5 <仲介>神奈川県知事(1)第028147号(株)ケンズハウス〒239-0831 神奈川県横須賀市久里浜4-8-5 |
Local appearance photo現地外観写真 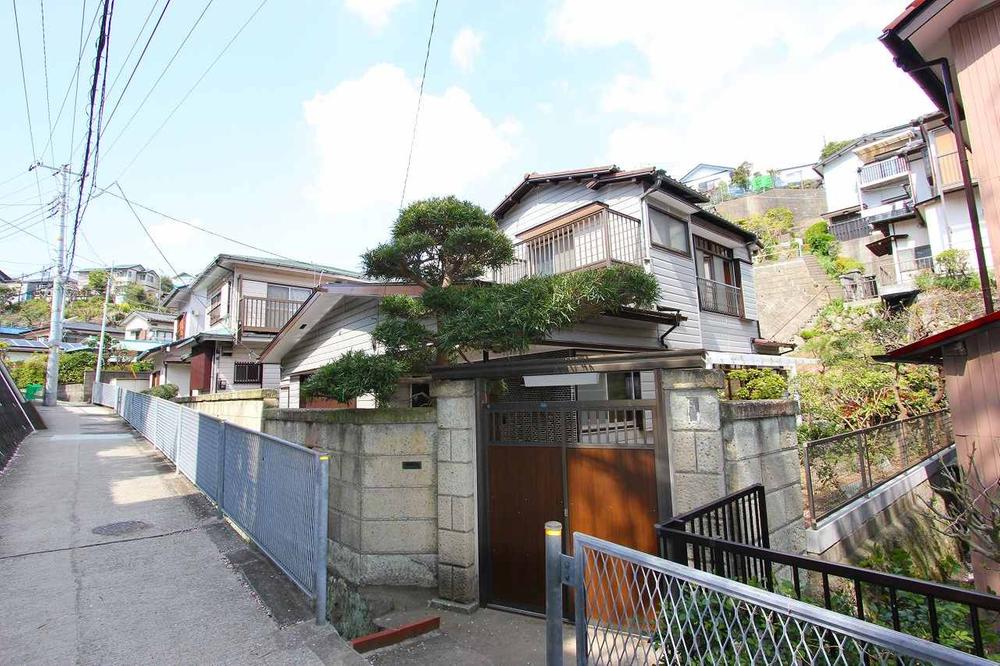 Local (10 May 2013) Shooting
現地(2013年10月)撮影
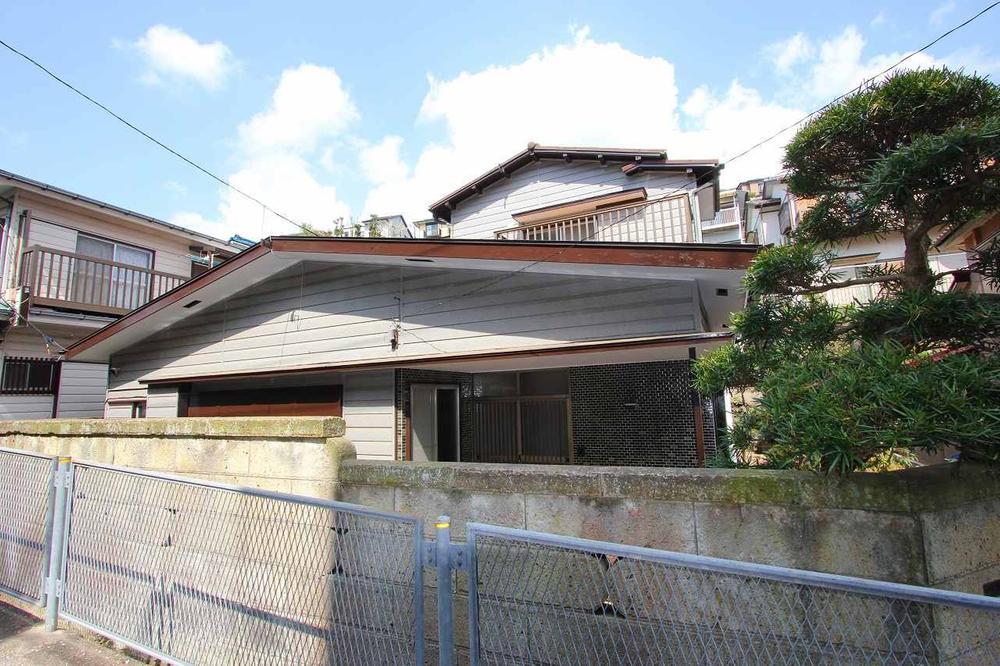 Local (10 May 2013) Shooting
現地(2013年10月)撮影
Floor plan間取り図 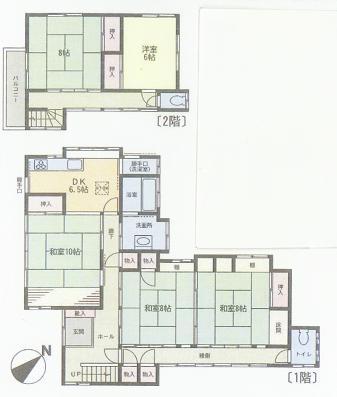 14.8 million yen, 5DK, Land area 609.82 sq m , Building area 129.15 sq m
1480万円、5DK、土地面積609.82m2、建物面積129.15m2
Livingリビング  Indoor (10 May 2013) Shooting
室内(2013年10月)撮影
Bathroom浴室 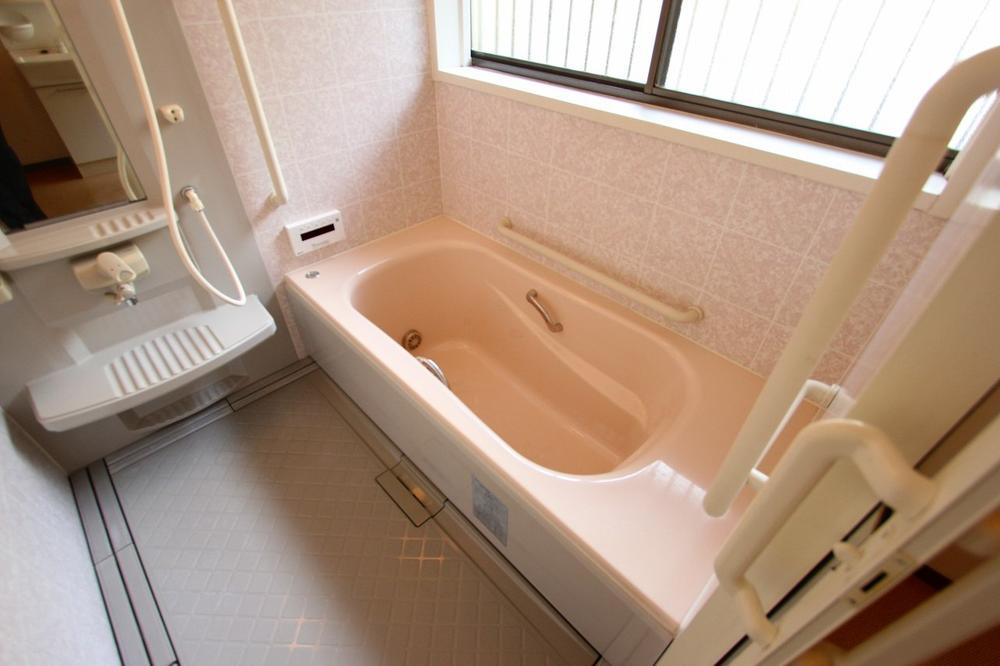 Indoor (10 May 2013) Shooting
室内(2013年10月)撮影
Kitchenキッチン 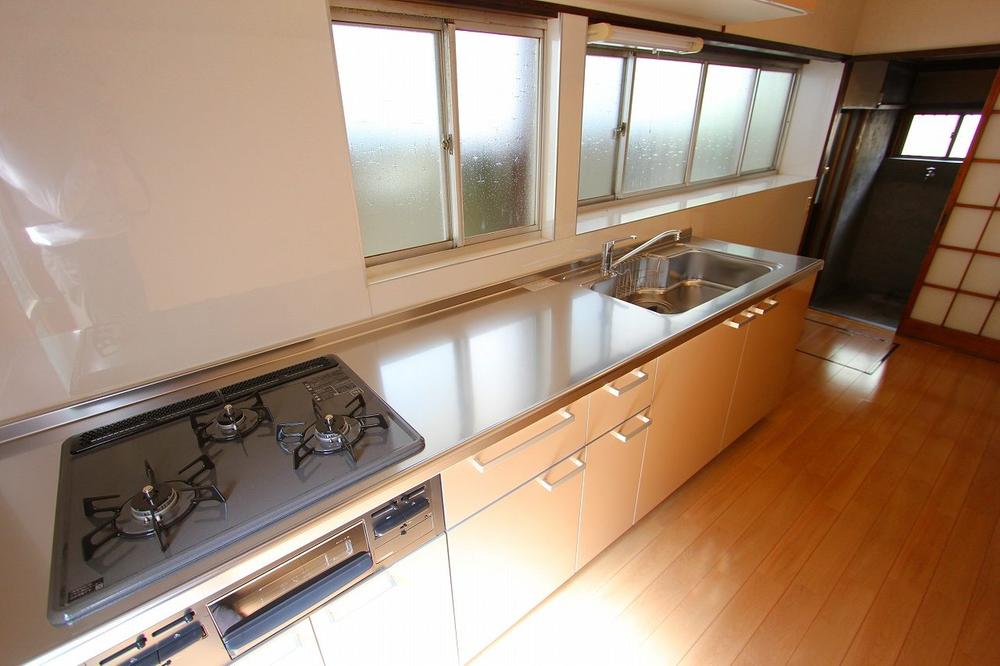 Indoor (10 May 2013) Shooting
室内(2013年10月)撮影
Non-living roomリビング以外の居室 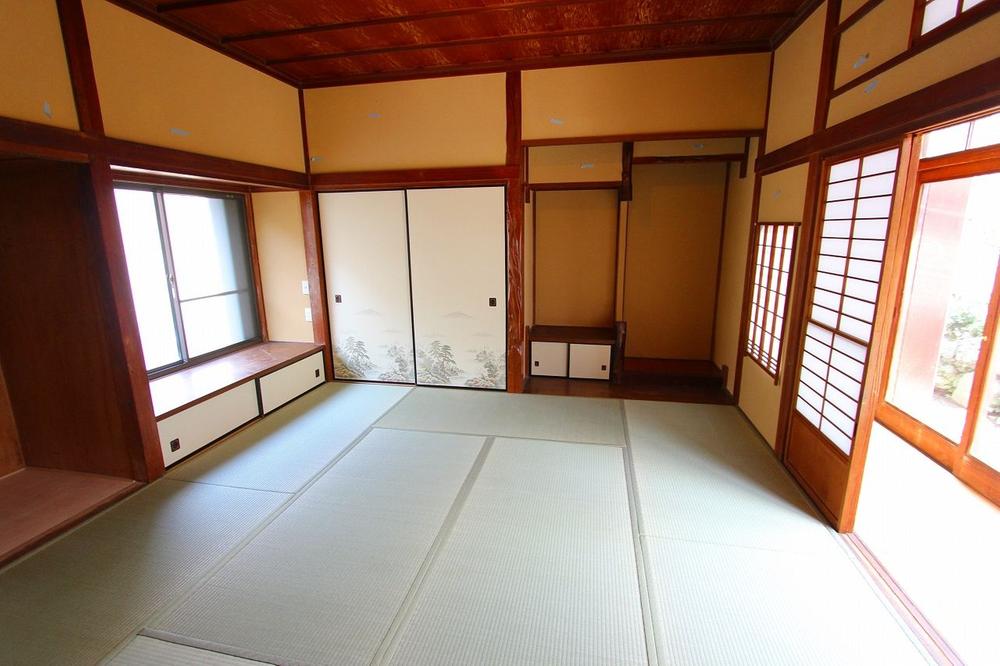 Indoor (10 May 2013) Shooting
室内(2013年10月)撮影
Wash basin, toilet洗面台・洗面所 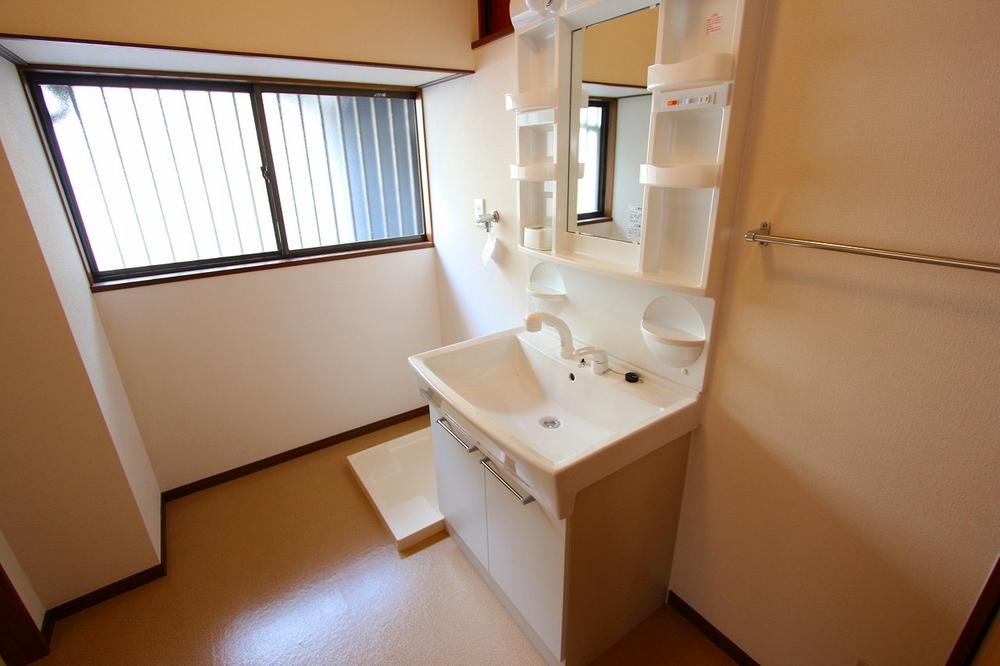 Indoor (10 May 2013) Shooting
室内(2013年10月)撮影
Supermarketスーパー 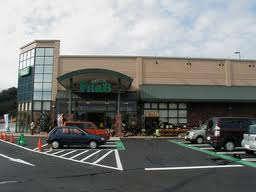 KEIKYU FHaB 1441m until the Shonan Ikegami shop
KEIKYU FHaB湘南池上店まで1441m
Otherその他 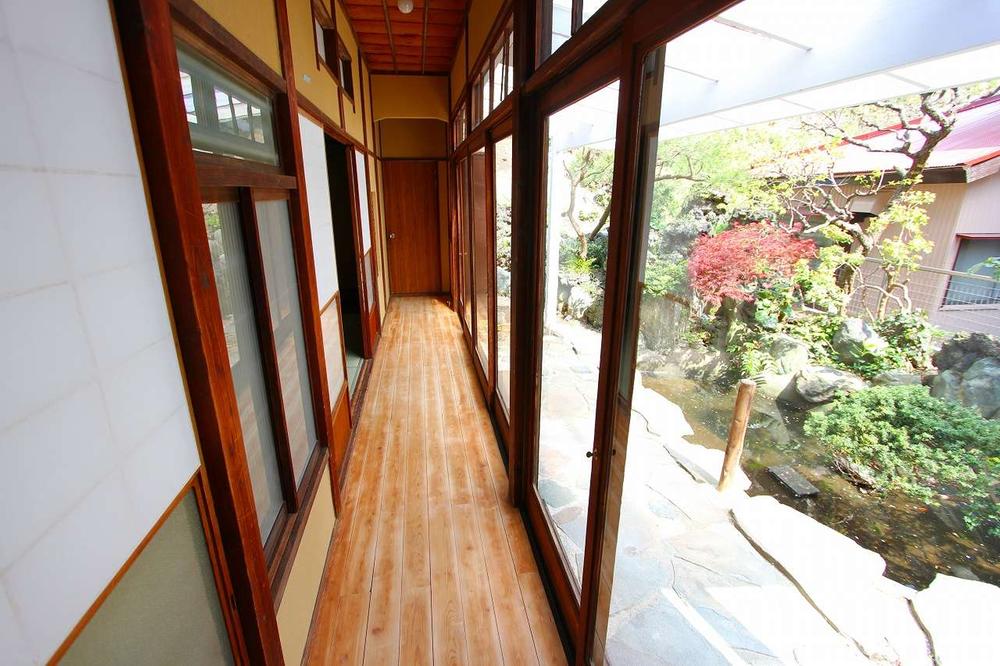 Corridor
廊下
Kitchenキッチン 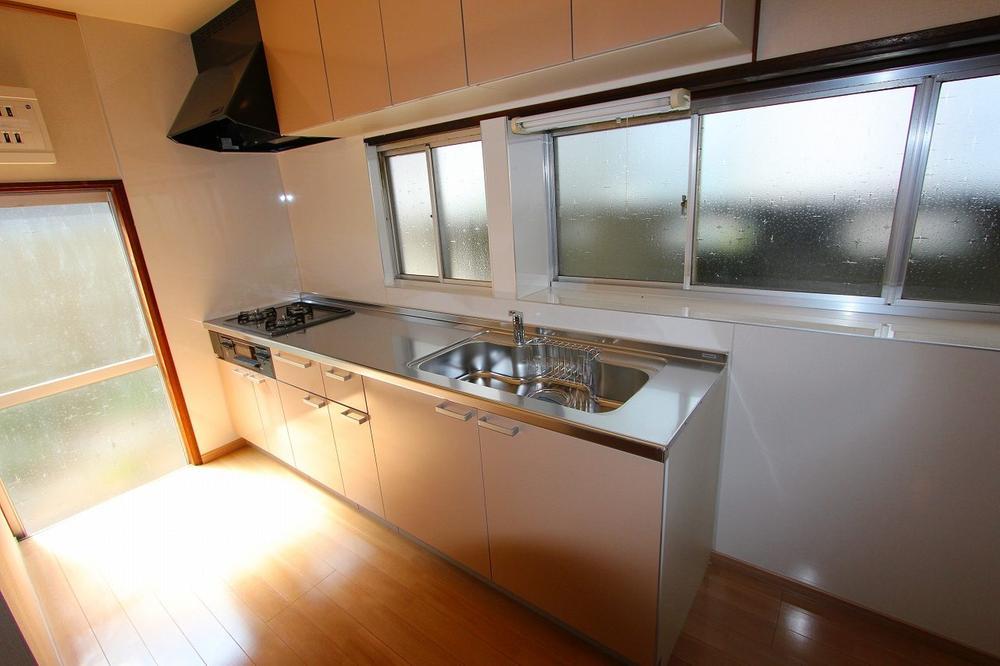 Indoor (10 May 2013) Shooting
室内(2013年10月)撮影
Supermarketスーパー 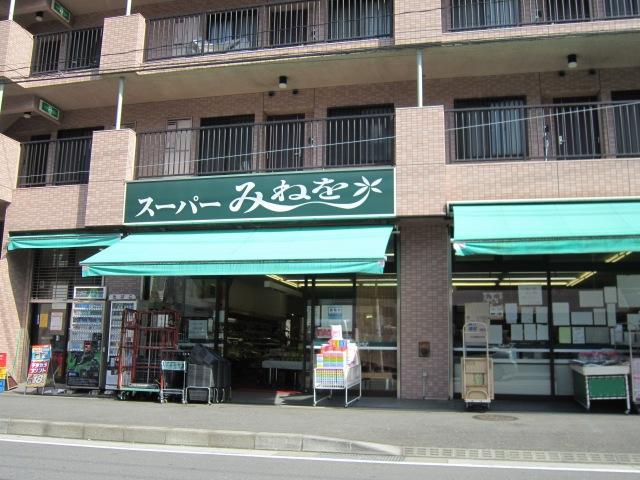 1176m to the Super Mine
スーパーみねをまで1176m
Otherその他 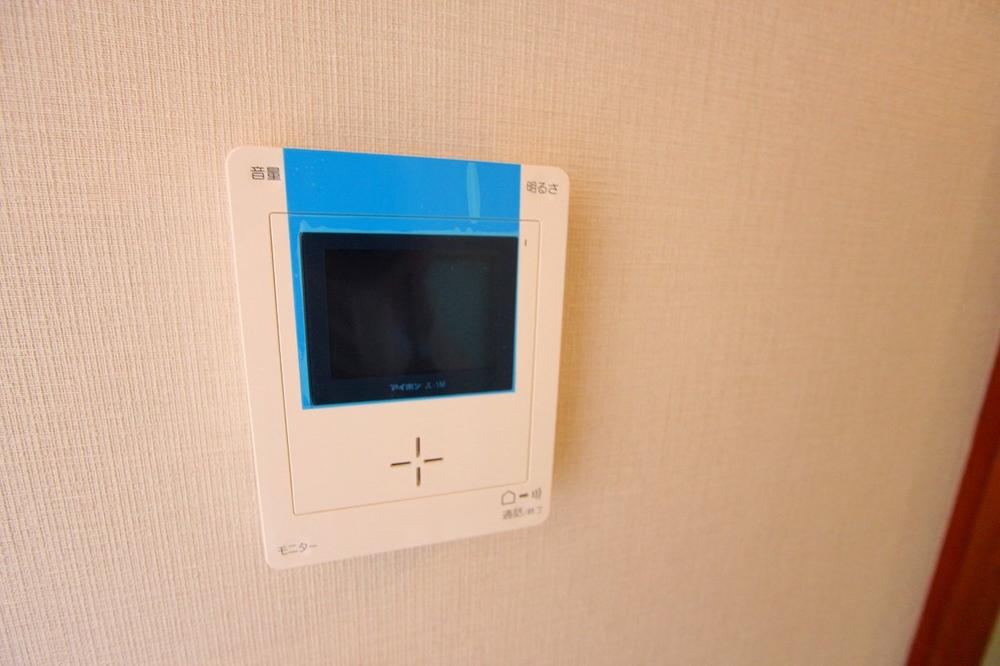 TV monitor with intercom
TVモニター付きインターフォン
Junior high school中学校 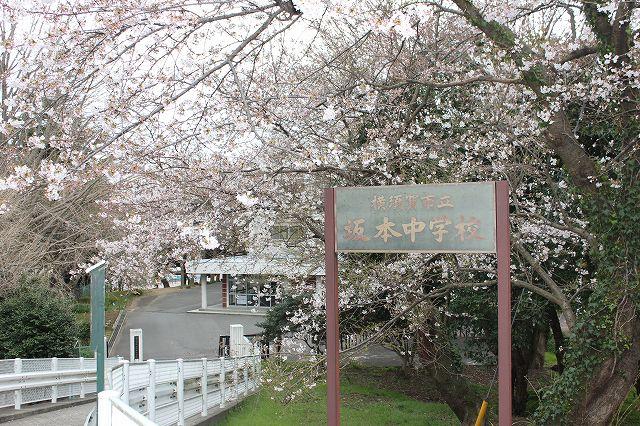 1469m to Yokosuka City Sakamoto Junior High School
横須賀市立坂本中学校まで1469m
Otherその他 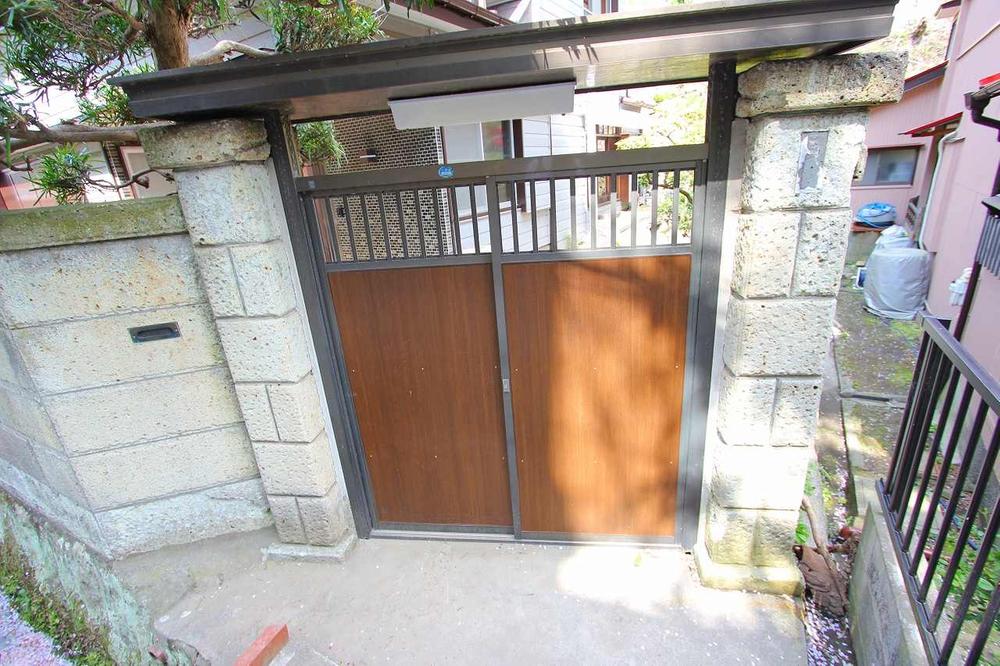 gate
門
Primary school小学校 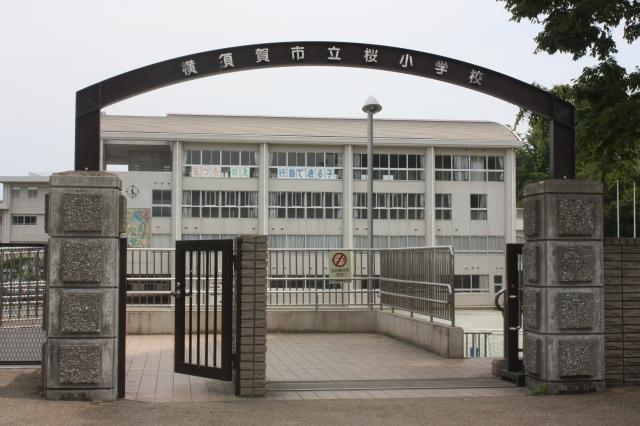 1497m to Yokosuka Tatsusakura Elementary School
横須賀市立桜小学校まで1497m
Hospital病院 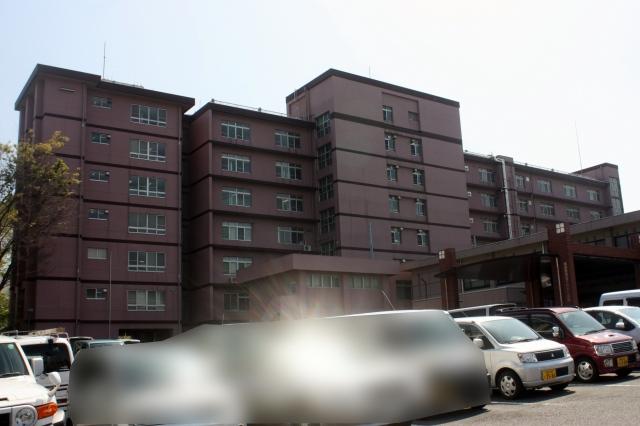 2720m to Yokosuka City Wow town hospital
横須賀市立うわまち病院まで2720m
Post office郵便局 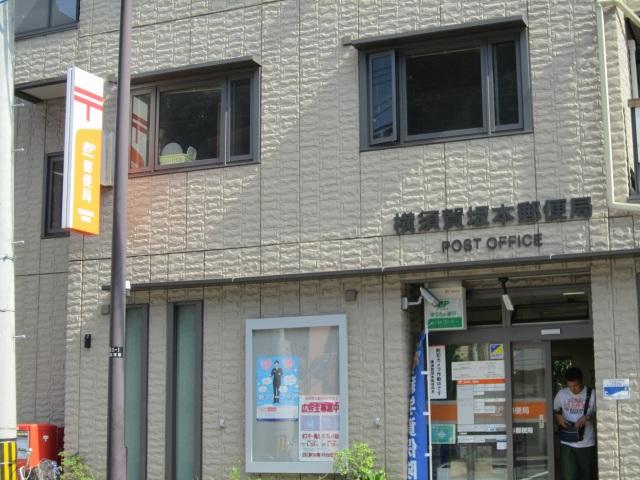 994m to Yokosuka Sakamoto post office
横須賀坂本郵便局まで994m
Location
|



















