Used Homes » Kanto » Kanagawa Prefecture » Yokosuka
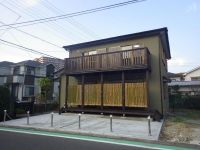 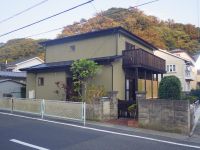
| | Yokosuka, Kanagawa Prefecture 神奈川県横須賀市 |
| Keikyū Kurihama Line "Shin'otsu" walk 11 minutes 京急久里浜線「新大津」歩11分 |
| roof ・ Outer wall (outer wall plaster finish) ・ Internal repair paint ・ All rooms Cross Chokawa ・ Narrowing bedding solid wood ・ Tatami new floor ・ Sliding door, FusumaChokawa ・ System Kitchen exchange ・ Vanity exchange ・ Unit bath new construction 屋根・外壁(外壁左官仕上げ)・内部補修塗装・全室クロス張替・床無垢材敷き込み・畳新床・障子、襖張替・システムキッチン交換・洗面化粧台交換・ユニットバス新規施工 |
Features pickup 特徴ピックアップ | | Parking two Allowed / Immediate Available / System kitchen / Corner lot / Toilet 2 places / Bathroom 1 tsubo or more / 2-story / Southwestward / Walk-in closet / City gas 駐車2台可 /即入居可 /システムキッチン /角地 /トイレ2ヶ所 /浴室1坪以上 /2階建 /南西向き /ウォークインクロゼット /都市ガス | Price 価格 | | 33,500,000 yen 3350万円 | Floor plan 間取り | | 4LDK + S (storeroom) 4LDK+S(納戸) | Units sold 販売戸数 | | 1 units 1戸 | Land area 土地面積 | | 153.81 sq m (registration) 153.81m2(登記) | Building area 建物面積 | | 117.99 sq m (registration) 117.99m2(登記) | Driveway burden-road 私道負担・道路 | | Nothing 無 | Completion date 完成時期(築年月) | | April 1980 1980年4月 | Address 住所 | | Yokosuka, Kanagawa Prefecture Ikeda 1 神奈川県横須賀市池田町1 | Traffic 交通 | | Keikyū Kurihama Line "Shin'otsu" walk 11 minutes 京急久里浜線「新大津」歩11分
| Person in charge 担当者より | | [Regarding this property.] Green is a rich residential area 【この物件について】緑豊かな住宅地です | Contact お問い合せ先 | | TEL: 0800-603-0006 [Toll free] mobile phone ・ Also available from PHS
Caller ID is not notified
Please contact the "saw SUUMO (Sumo)"
If it does not lead, If the real estate company TEL:0800-603-0006【通話料無料】携帯電話・PHSからもご利用いただけます
発信者番号は通知されません
「SUUMO(スーモ)を見た」と問い合わせください
つながらない方、不動産会社の方は
| Building coverage, floor area ratio 建ぺい率・容積率 | | 60% ・ 200% 60%・200% | Time residents 入居時期 | | Immediate available 即入居可 | Land of the right form 土地の権利形態 | | Ownership 所有権 | Structure and method of construction 構造・工法 | | Wooden 2-story 木造2階建 | Use district 用途地域 | | One middle and high 1種中高 | Overview and notices その他概要・特記事項 | | Facilities: Public Water Supply, This sewage, City gas, Parking: car space 設備:公営水道、本下水、都市ガス、駐車場:カースペース | Company profile 会社概要 | | <Mediation> Governor of Kanagawa Prefecture (10) Article 010799 No. Usui Home Co., Ltd. Maborikaigan shop Yubinbango239-0801 Yokosuka, Kanagawa Prefecture Maborikaigan 2-27-7 <仲介>神奈川県知事(10)第010799号ウスイホーム(株)馬堀海岸店〒239-0801 神奈川県横須賀市馬堀海岸2-27-7 |
Local appearance photo現地外観写真 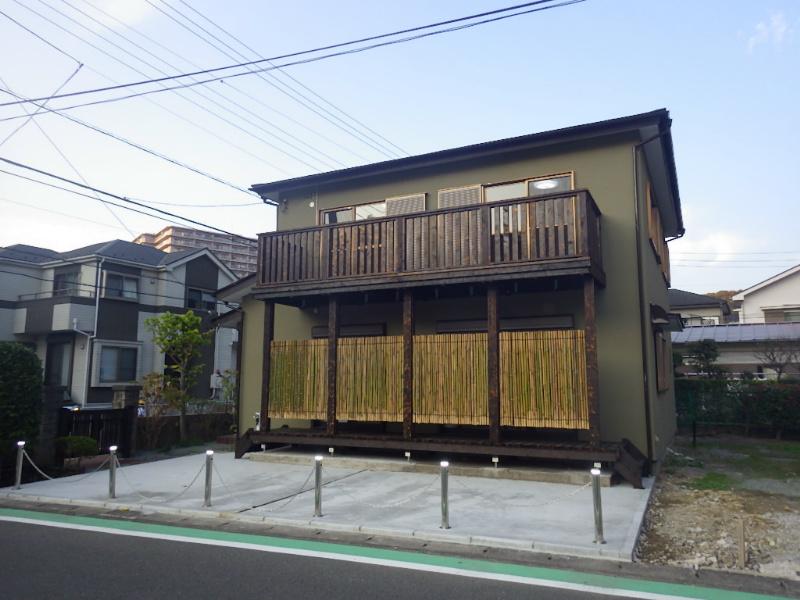 Full renovation Property
フルリフォーム物件
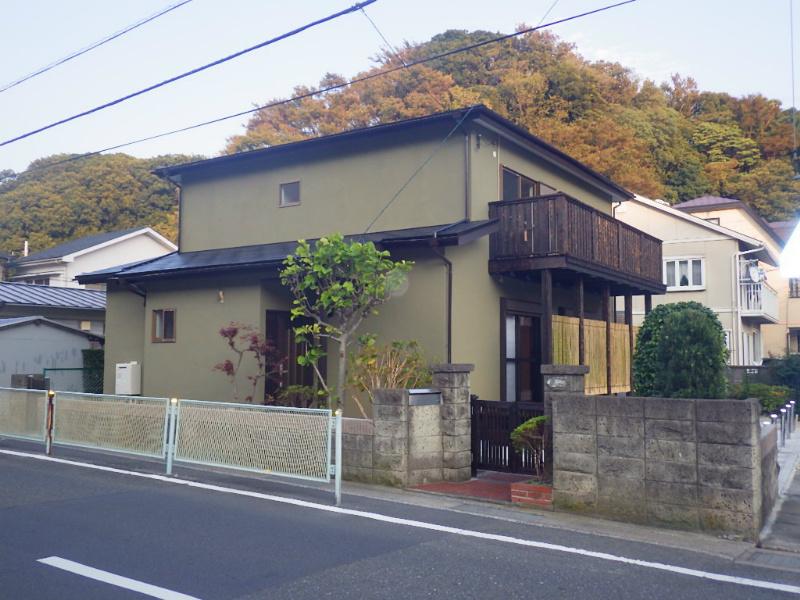 Is a good hit yang in the southwest corner lot.
南西角地で陽当たり良いです。
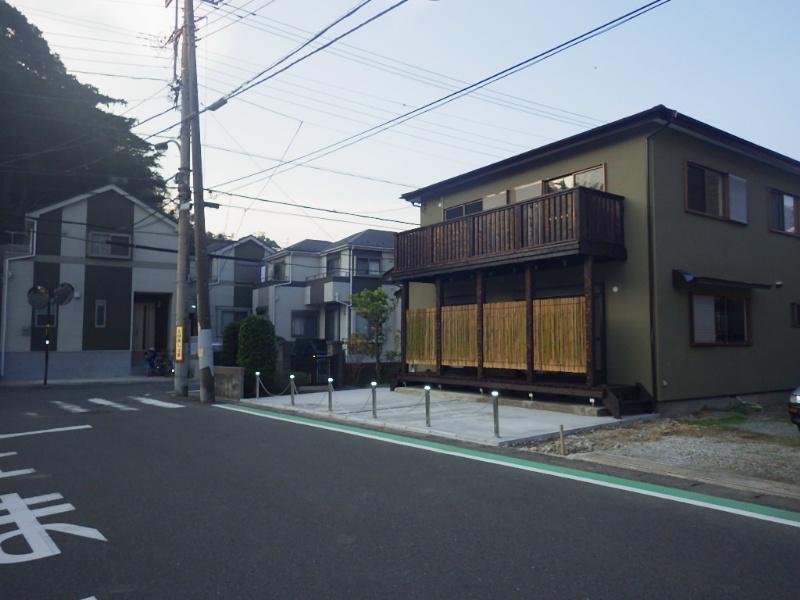 Walk to the station 11 minutes
駅まで徒歩11分
Floor plan間取り図 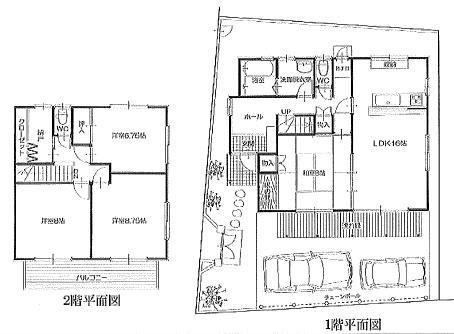 33,500,000 yen, 4LDK+S, Land area 153.81 sq m , 4SLDK of building area 117.99 sq m 35.69 tsubo
3350万円、4LDK+S、土地面積153.81m2、建物面積117.99m2 35.69坪の4SLDK
Livingリビング 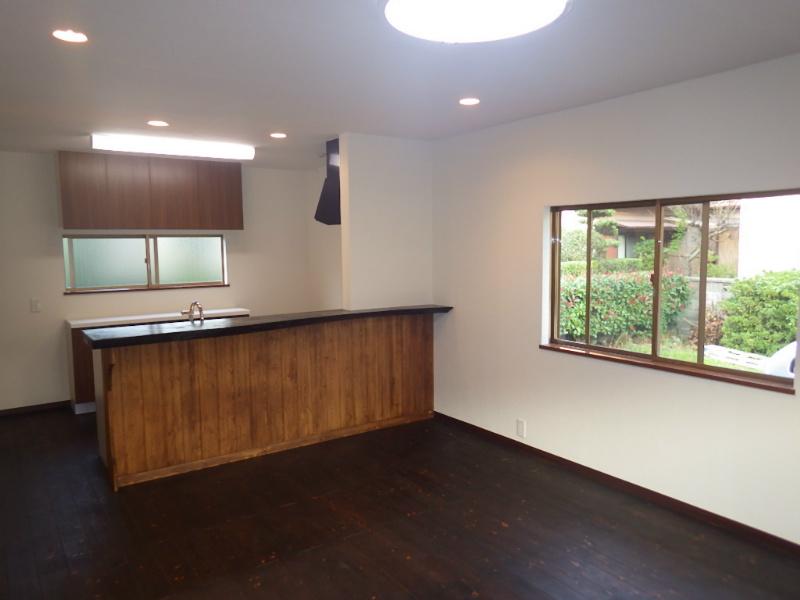 Open kitchen
開放的なキッチン
Bathroom浴室 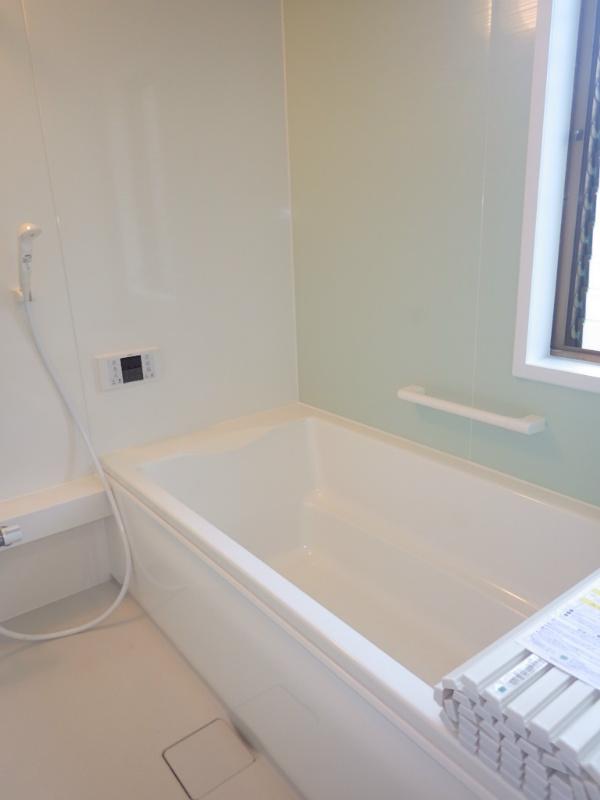 Bathing new exchange
お風呂新規交換
Kitchenキッチン 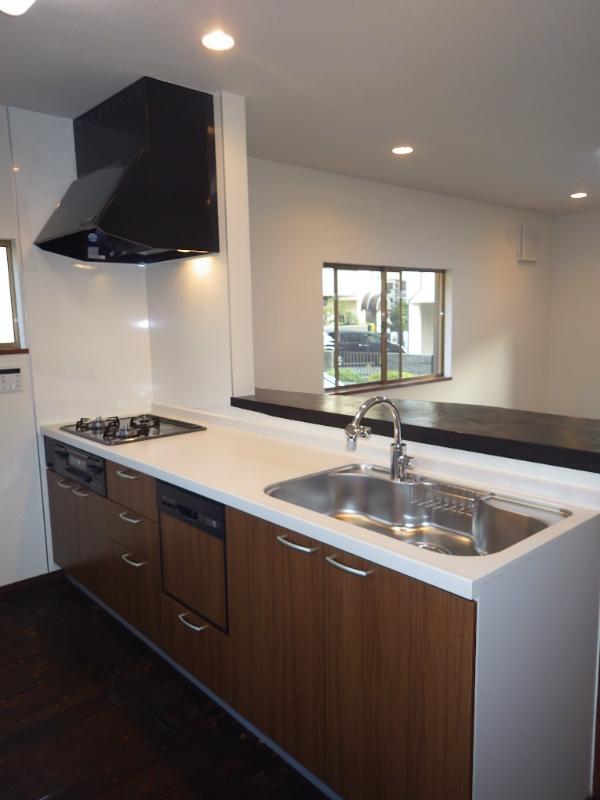 Open kitchen
オープンキッチン
Wash basin, toilet洗面台・洗面所 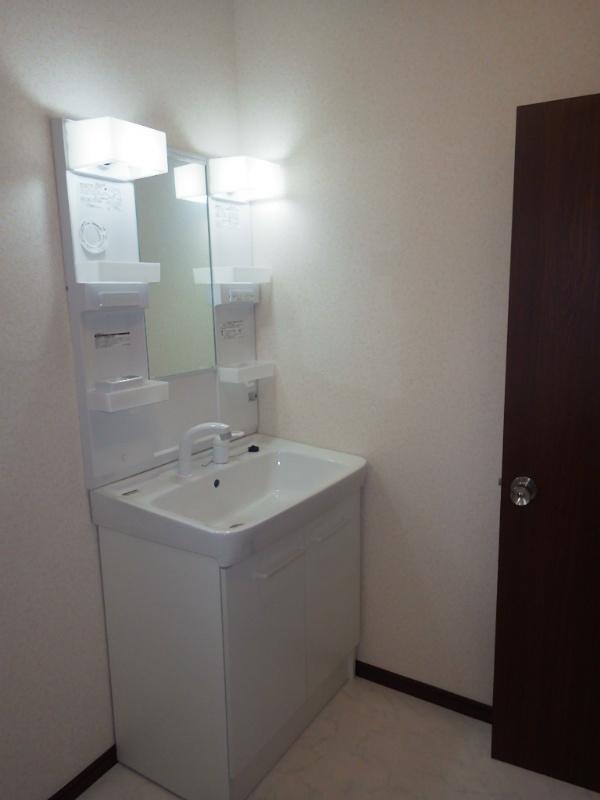 Washroom new exchange
洗面所新規交換
Receipt収納 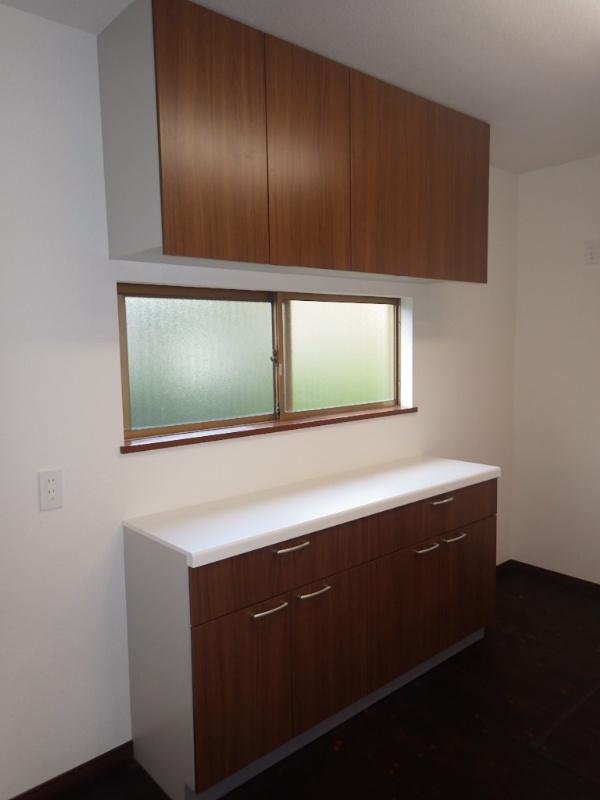 There is housed in the kitchen behind
キッチン後ろに収納あり
Parking lot駐車場 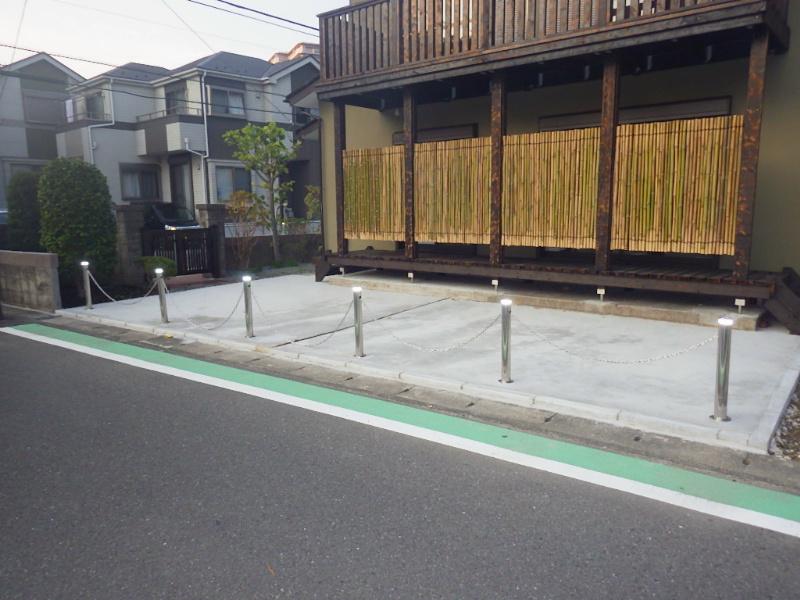 There two car space
カースペース2台有り
Other introspectionその他内観 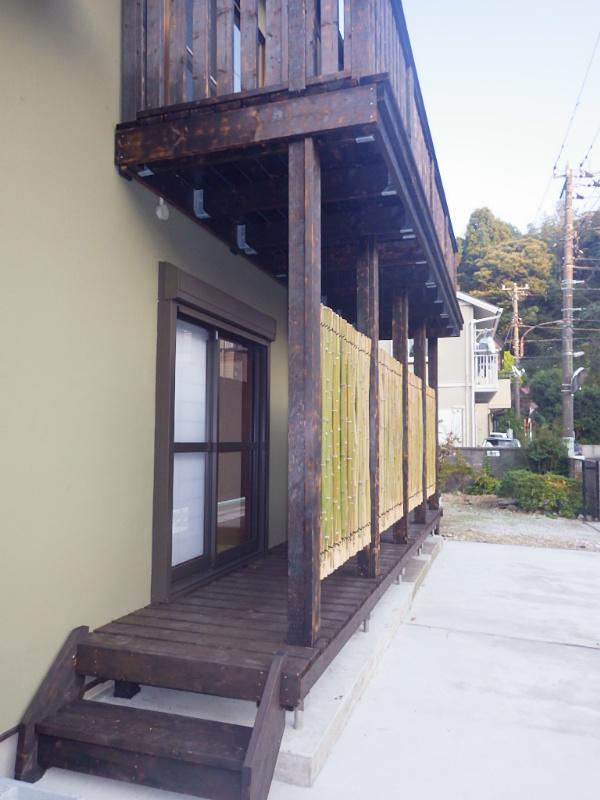 Already outer wall renovation
外壁リフォーム済
View photos from the dwelling unit住戸からの眺望写真 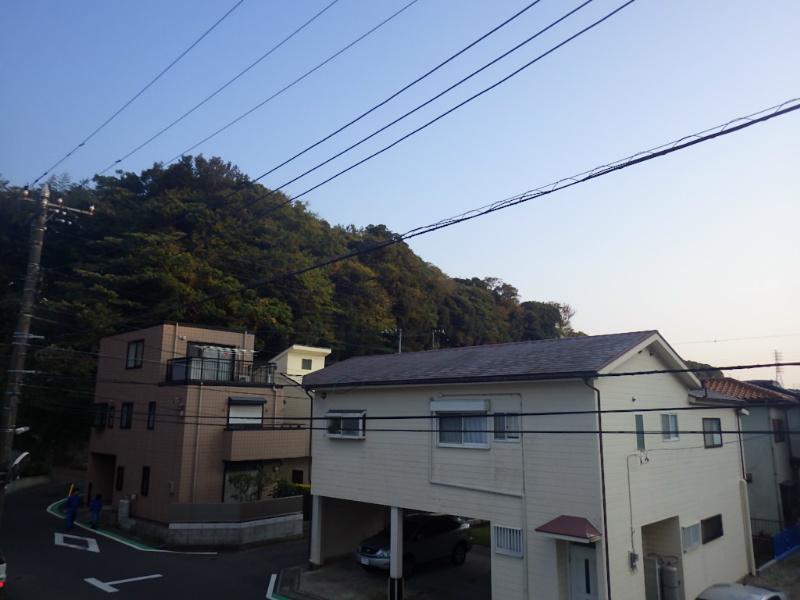 Green is a rich environment.
緑豊かな環境です。
Livingリビング 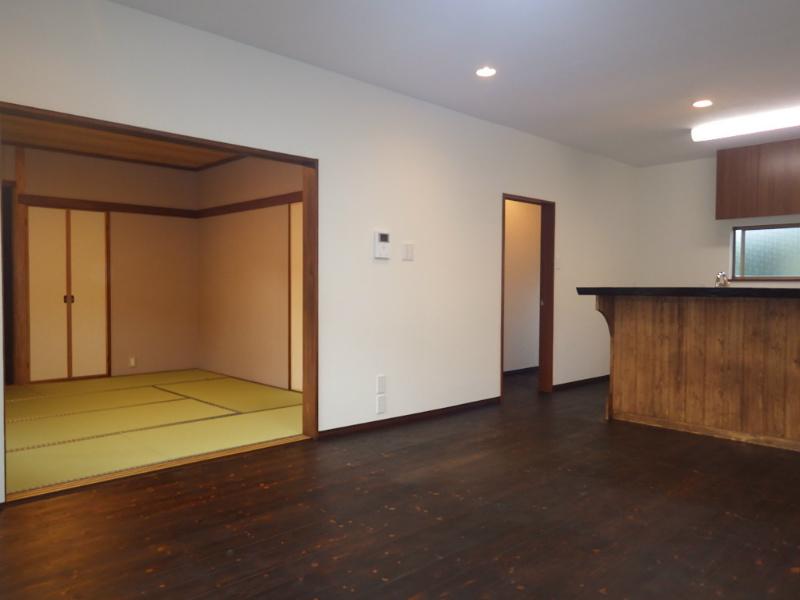 LDK16 Pledge
LDK16帖
View photos from the dwelling unit住戸からの眺望写真 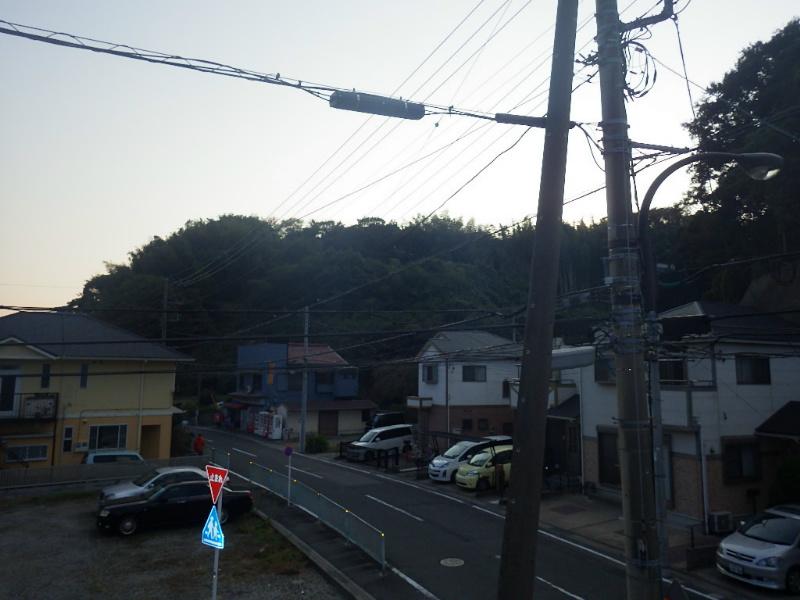 It is open for the south parking lot.
南側駐車場のため開放的です。
Livingリビング 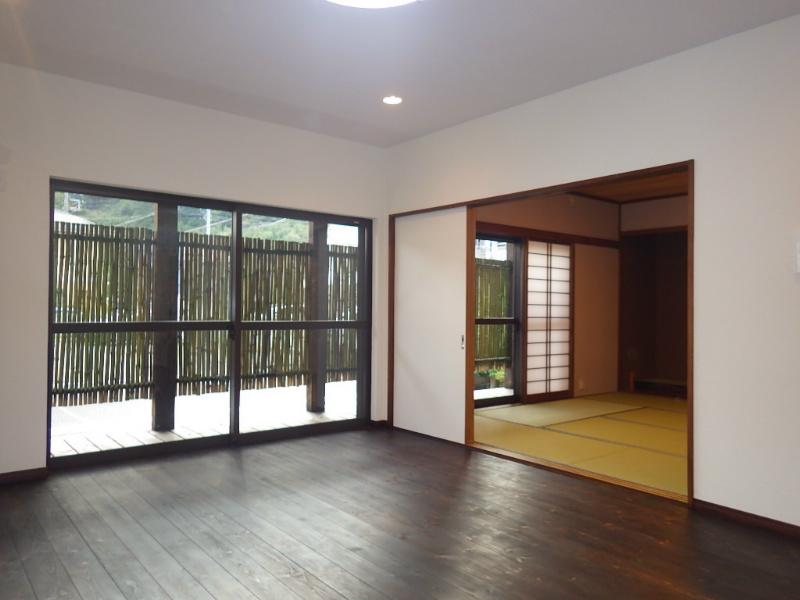 Living next to the Japanese-style room 8 quires
リビング横の和室8帖
Location
|
















