Used Homes » Kanto » Kanagawa Prefecture » Yokosuka
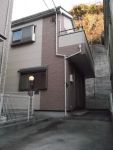 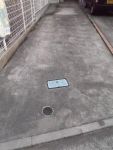
| | Yokosuka, Kanagawa Prefecture 神奈川県横須賀市 |
| Keikyu main line "Maborikaigan" walk 49 minutes 京急本線「馬堀海岸」歩49分 |
| Second floor of the spacious and bright LDK is recommended. 2階の広くて明るいLDKがおすすめです。 |
Features pickup 特徴ピックアップ | | Parking two Allowed / Immediate Available / Interior renovation / System kitchen / A quiet residential area / LDK15 tatami mats or more / Japanese-style room / Washbasin with shower / Toilet 2 places / Bathroom 1 tsubo or more / 2-story / South balcony / Double-glazing / Warm water washing toilet seat / Underfloor Storage / The window in the bathroom / TV monitor interphone / Leafy residential area / IH cooking heater / Dish washing dryer / All room 6 tatami mats or more / Water filter / All-electric / Flat terrain / Attic storage 駐車2台可 /即入居可 /内装リフォーム /システムキッチン /閑静な住宅地 /LDK15畳以上 /和室 /シャワー付洗面台 /トイレ2ヶ所 /浴室1坪以上 /2階建 /南面バルコニー /複層ガラス /温水洗浄便座 /床下収納 /浴室に窓 /TVモニタ付インターホン /緑豊かな住宅地 /IHクッキングヒーター /食器洗乾燥機 /全居室6畳以上 /浄水器 /オール電化 /平坦地 /屋根裏収納 | Price 価格 | | 22,800,000 yen 2280万円 | Floor plan 間取り | | 4LDK 4LDK | Units sold 販売戸数 | | 1 units 1戸 | Land area 土地面積 | | 123.56 sq m (registration) 123.56m2(登記) | Building area 建物面積 | | 95.64 sq m (registration) 95.64m2(登記) | Driveway burden-road 私道負担・道路 | | Share equity 442.53 sq m × (1 / 10), West 4.5m width (contact the road width 3m) 共有持分442.53m2×(1/10)、西4.5m幅(接道幅3m) | Completion date 完成時期(築年月) | | October 2005 2005年10月 | Address 住所 | | Yokosuka, Kanagawa Prefecture Hashirimizu 2-950-39 神奈川県横須賀市走水2-950-39 | Traffic 交通 | | Keikyu main line "Maborikaigan" walk 49 minutes 京急本線「馬堀海岸」歩49分
| Related links 関連リンク | | [Related Sites of this company] 【この会社の関連サイト】 | Contact お問い合せ先 | | TEL: 0800-809-8821 [Toll free] mobile phone ・ Also available from PHS
Caller ID is not notified
Please contact the "saw SUUMO (Sumo)"
If it does not lead, If the real estate company TEL:0800-809-8821【通話料無料】携帯電話・PHSからもご利用いただけます
発信者番号は通知されません
「SUUMO(スーモ)を見た」と問い合わせください
つながらない方、不動産会社の方は
| Building coverage, floor area ratio 建ぺい率・容積率 | | 60% ・ 200% 60%・200% | Time residents 入居時期 | | Immediate available 即入居可 | Land of the right form 土地の権利形態 | | Ownership 所有権 | Structure and method of construction 構造・工法 | | Wooden 2-story 木造2階建 | Renovation リフォーム | | December 2013 interior renovation completed (kitchen ・ toilet ・ wall ・ Cute new ), December 2013 exterior renovation completed (outer wall high-pressure washing ) 2013年12月内装リフォーム済(キッチン・トイレ・壁・エコキュート新設 )、2013年12月外装リフォーム済(外壁高圧洗浄 ) | Use district 用途地域 | | One middle and high 1種中高 | Overview and notices その他概要・特記事項 | | Facilities: Public Water Supply, This sewage, All-electric, Parking: car space 設備:公営水道、本下水、オール電化、駐車場:カースペース | Company profile 会社概要 | | <Seller> Minister of Land, Infrastructure and Transport (4) No. 005475 (Ltd.) Kachitasu Atsugi shop Yubinbango243-0023 Atsugi City, Kanagawa Prefecture Toda character off the coast 219-2 <売主>国土交通大臣(4)第005475号(株)カチタス厚木店〒243-0023 神奈川県厚木市戸田字沖219-2 |
Local appearance photo現地外観写真 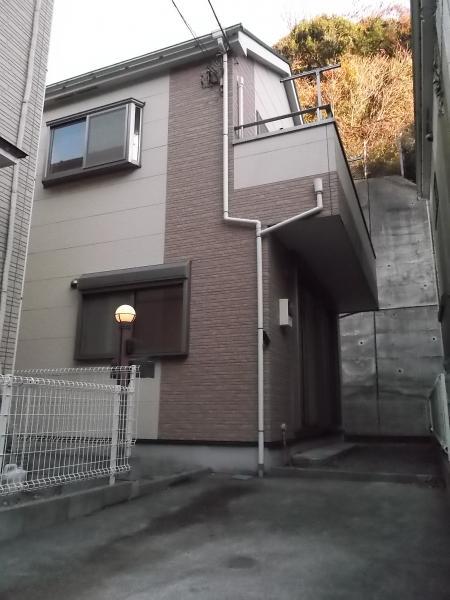 It was renovated in all-electric homes! (Salt harm Cute new)
オール電化住宅に改装しました!(耐塩害エコキュート新設)
Parking lot駐車場 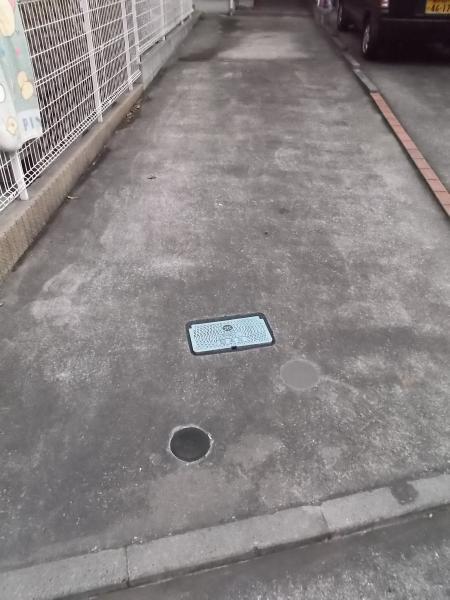 Parking is there is a space of two minutes in the column. (Frontage 3m)
駐車場は縦列で2台分のスペースがあります。(間口3m)
Floor plan間取り図 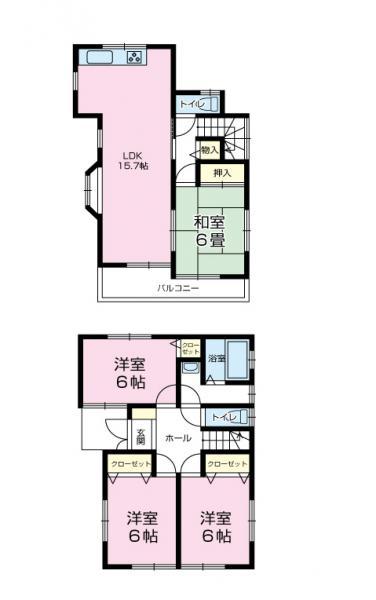 22,800,000 yen, 4LDK, Land area 123.56 sq m , Building area 95.64 sq m 4LDK Friendly is the all-electric household.
2280万円、4LDK、土地面積123.56m2、建物面積95.64m2 4LDK 家計にやさしいオール電化です。
Livingリビング 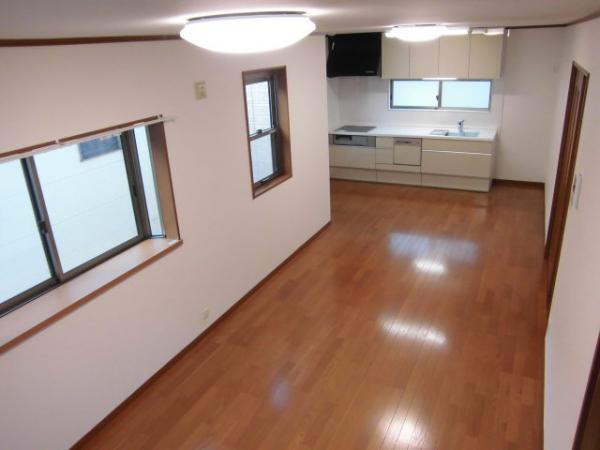 Living-dining kitchen is located on the second floor. Spacious 15.7 Pledge of.
リビングダイニングキッチンは2階にあります。広々の15.7帖。
Bathroom浴室 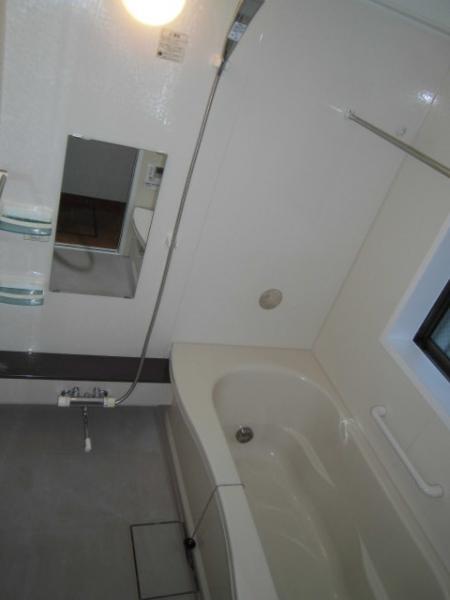 Unit bus is the size of one tsubo type. Or extend the loose leg, Beauty ・ Please heal the fatigue of the day and the sitz bath for health.
ユニットバスは一坪タイプの広さです。ゆったり足を延ばしたり、美容・健康のため半身浴をして一日の疲れを癒してください。
Kitchenキッチン 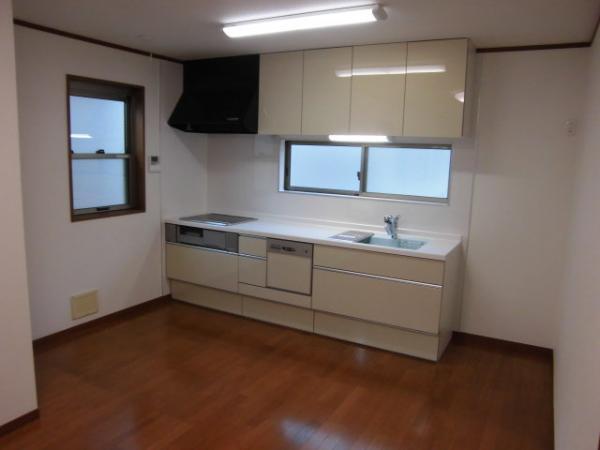 Stove IH heater, Water purification function shower faucet, Dishwasher dryer, Artificial marble counters and sinks, Slide is a type high-spec of the system kitchen drawer storage and Itare Ri Tsukuseri of.
コンロはIHヒーター、浄水機能付きシャワー水栓、食器洗浄乾燥器、人造大理石のカウンターとシンク、スライド式の引出し収納と至れり尽せりのハイスペックのシステムキッチンです。
Non-living roomリビング以外の居室 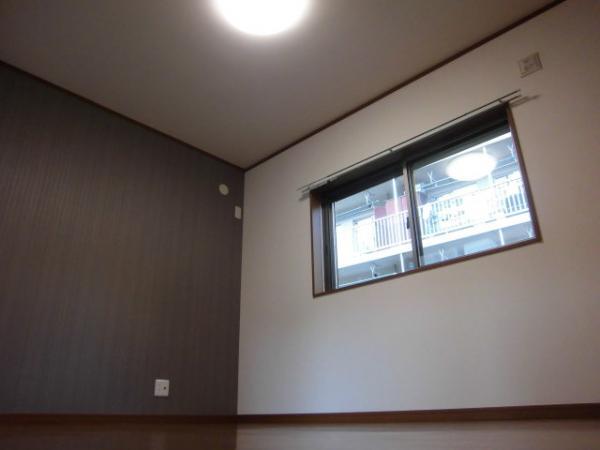 1F north Western-style We saw Put the accent Cross. Cross Hakawa, LED lighting new, Fire alarm is Installed.
1F北側洋室 アクセントクロスを張って見ました。クロス貼替、LED照明新設、火災警報器設置済みです。
Entrance玄関 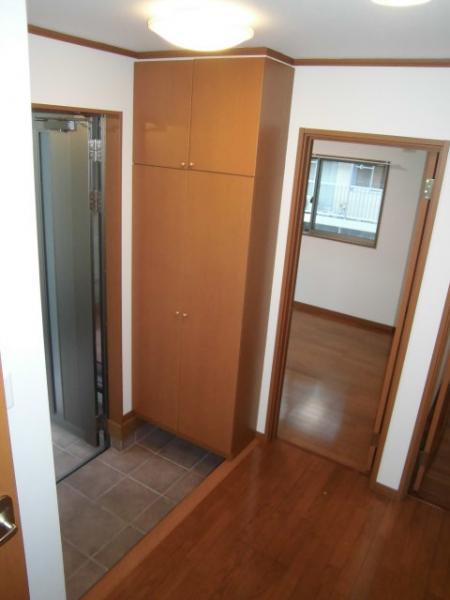 Shoes BOX cleaned
シューズBOXクリーニング済み
Wash basin, toilet洗面台・洗面所 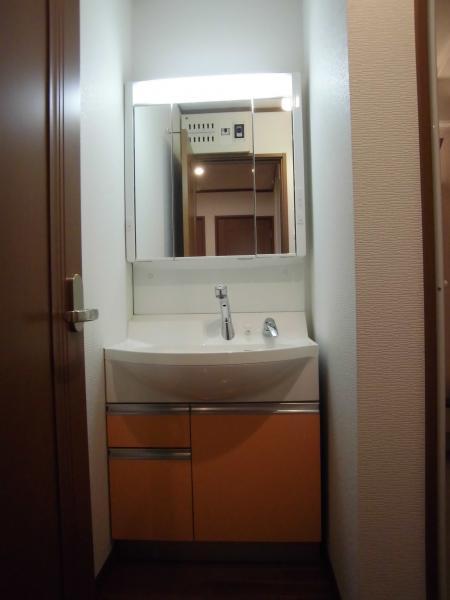 Installing a wash basin of high-grade
ハイグレードの洗面台を設置
Toiletトイレ 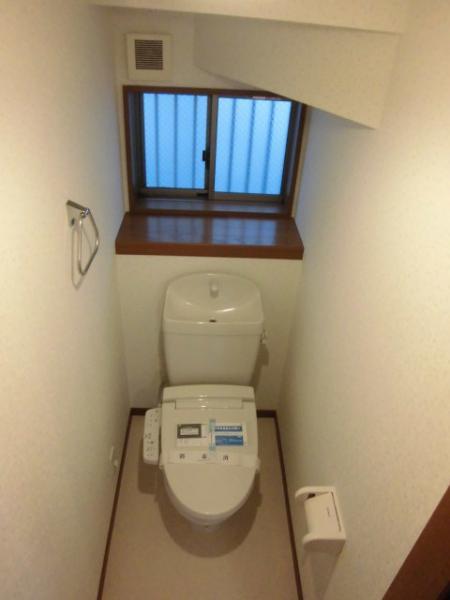 First floor toilet It was replaced the shower toilet seat. You can clean your use.
1階トイレ シャワートイレの便座を交換しました。清潔にご使用いただけます。
Other introspectionその他内観 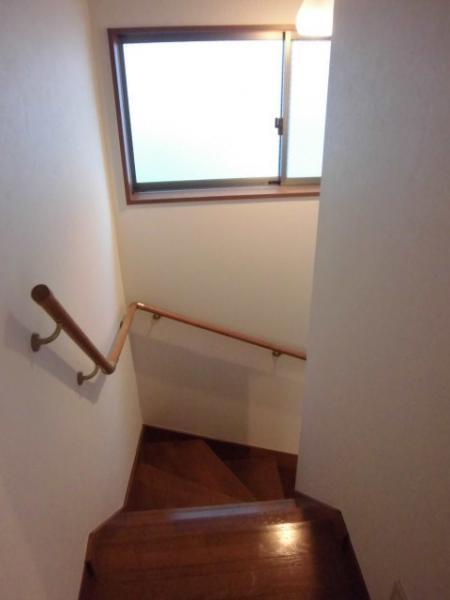 2F stairs
2F階段
Other localその他現地 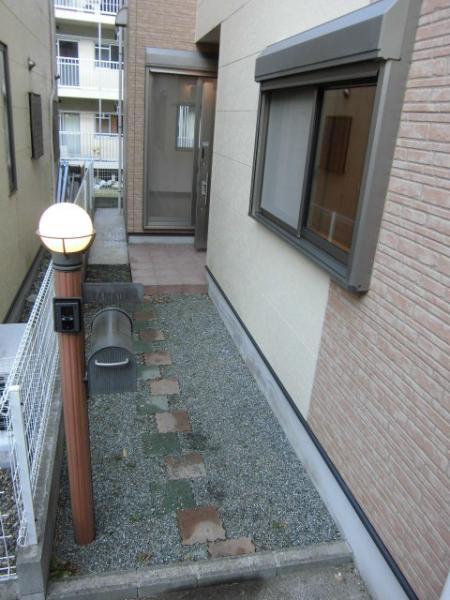 The front door approach, Security we established the "anywhere door phone" in the color TV monitor for. Because it is with the handset, Anywhere you can answering.
玄関アプローチには、セキュリティーのためカラーTVモニターの「どこでもドアホン」を新設しました。子機付きですから、どこでも応対が出来ます。
Livingリビング 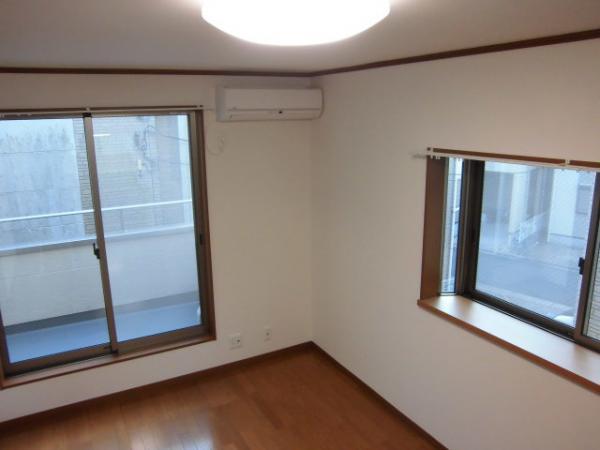 Is on the second floor of the living room to gatherings have any family gathering has been equipped with air conditioning of the new.
ご家族が集まり団欒する2階のリビングには新品のエアコンを備え付けております。
Non-living roomリビング以外の居室 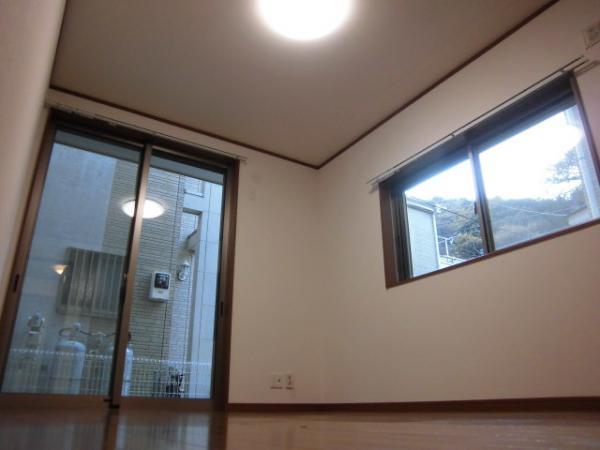 First floor southwest side Western-style Cross Hakawa, LED lighting new, Fire alarm is Installed.
1階南西側洋室 クロス貼替、LED照明新設、火災警報器設置済みです。
Entrance玄関 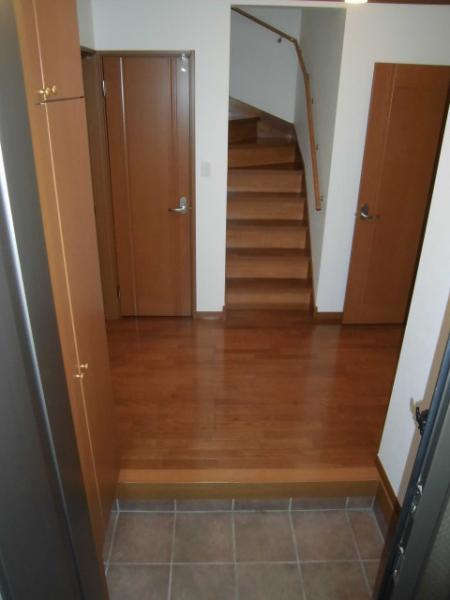 Entrance hall
玄関ホール
Wash basin, toilet洗面台・洗面所 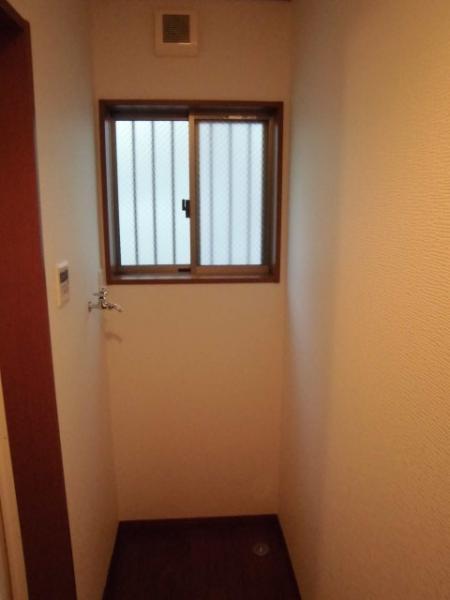 Washing machine Storage faucet exchange, Drainage lid installation
洗濯機置き場 蛇口交換、排水蓋設置
Toiletトイレ 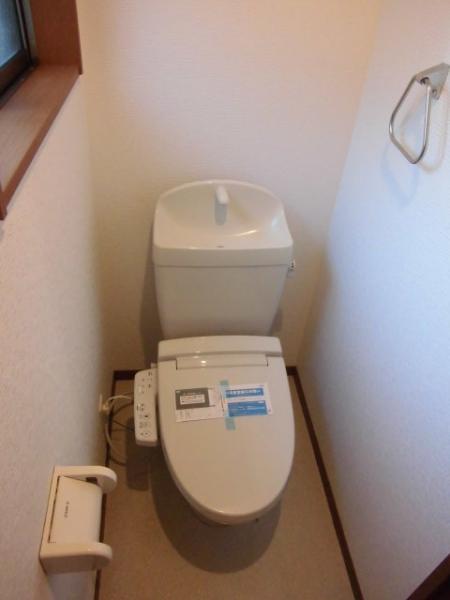 Second floor toilet It was replaced the shower toilet seat.
2階トイレ シャワートイレの便座を交換しました。
Other introspectionその他内観 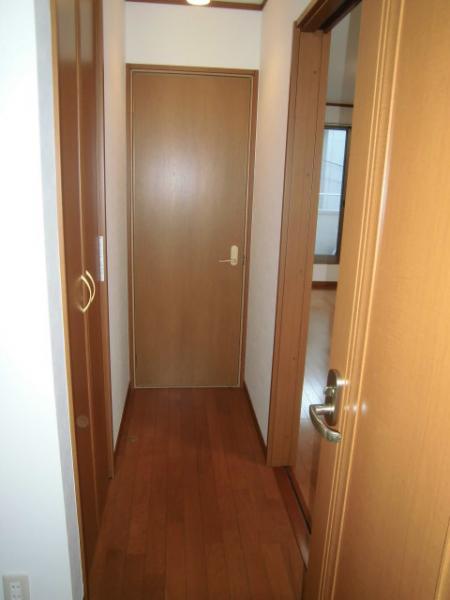 Corridor part
廊下部分
Non-living roomリビング以外の居室 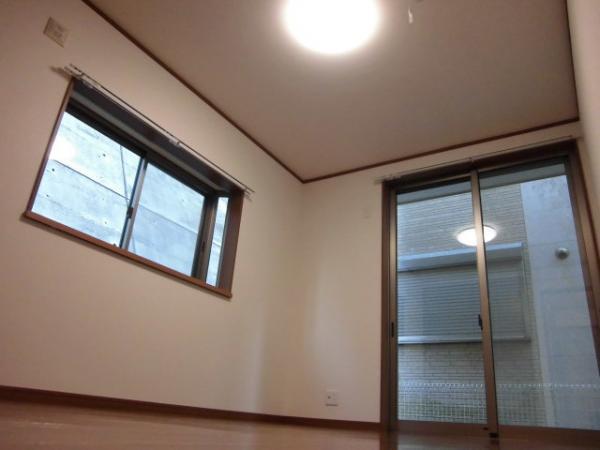 1F southeast side Western-style Cross Hakawa, LED lighting new, Fire alarm is Installed.
1F南東側洋室 クロス貼替、LED照明新設、火災警報器設置済みです。
Location
| 



















