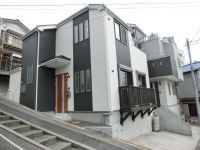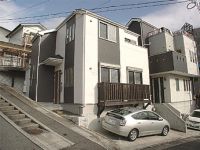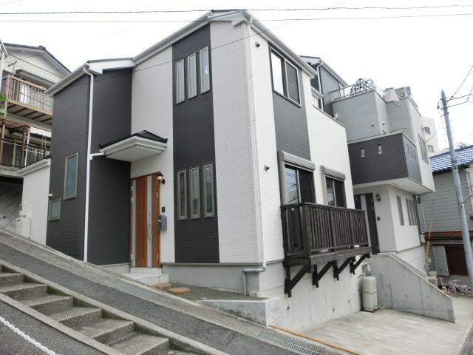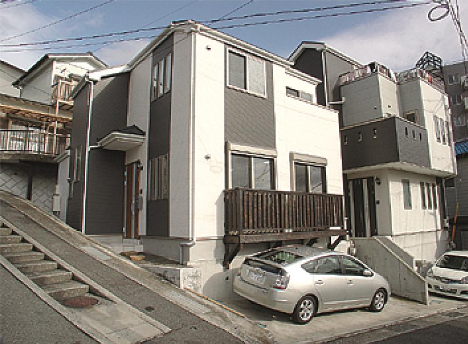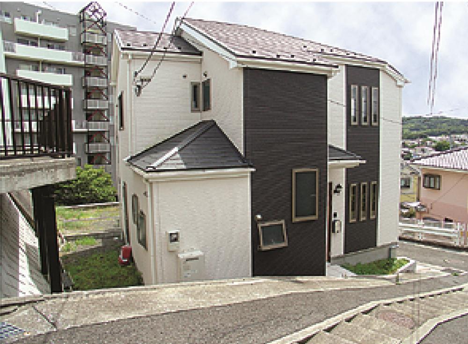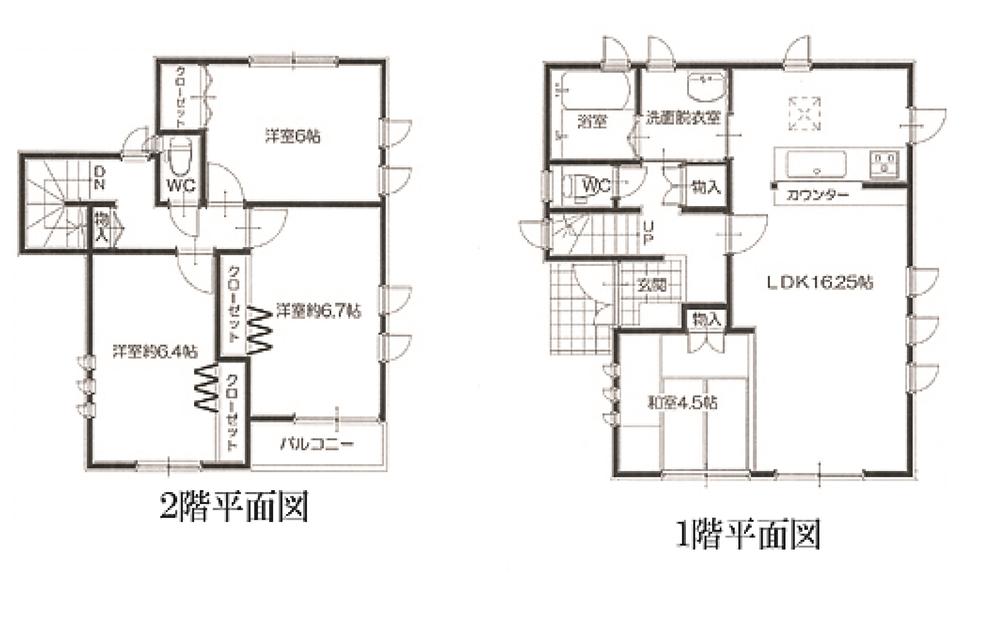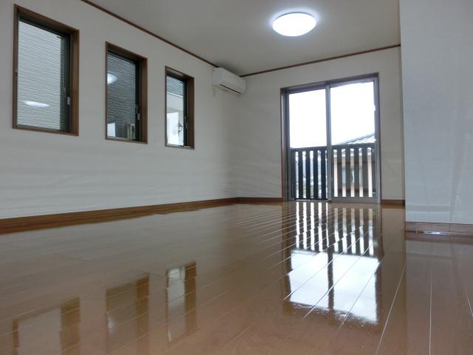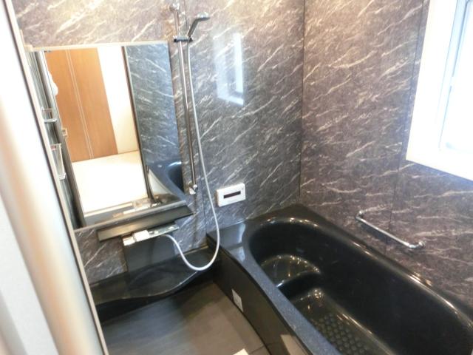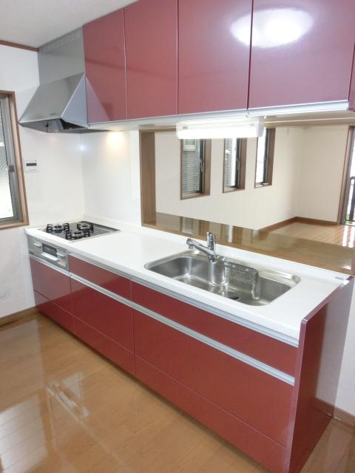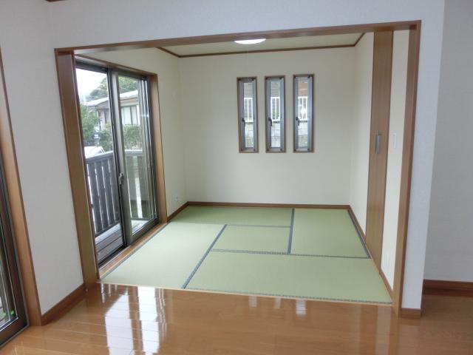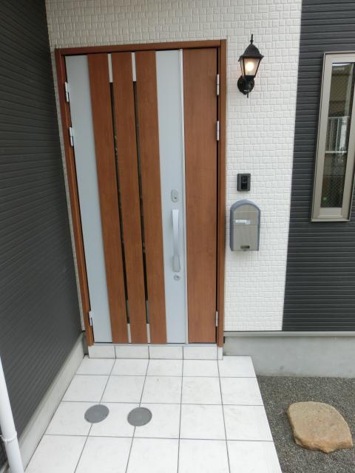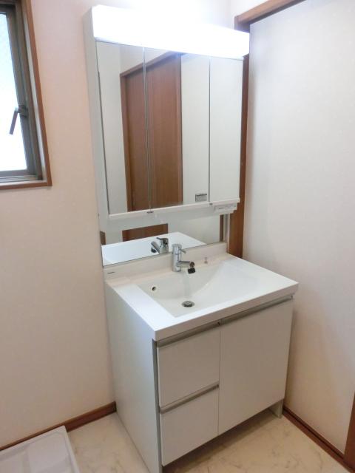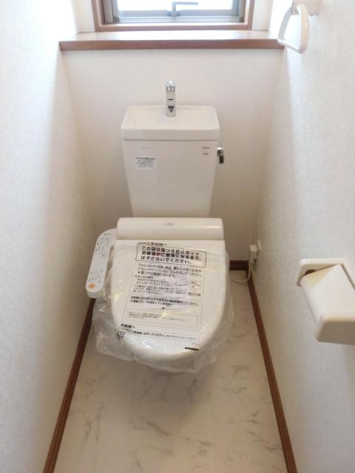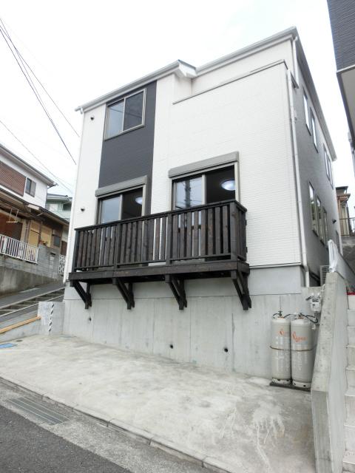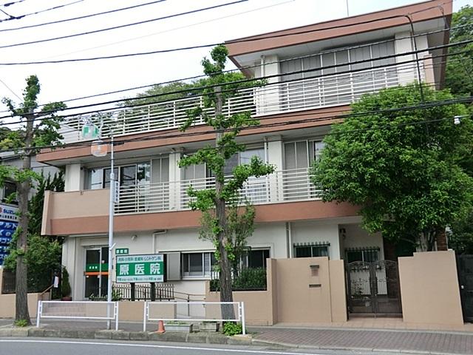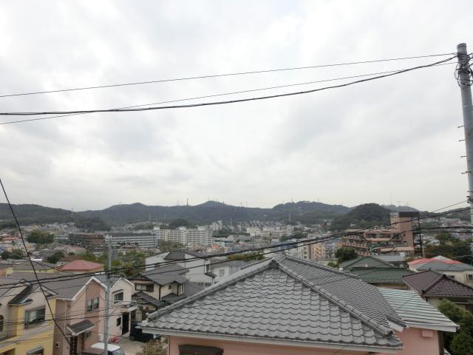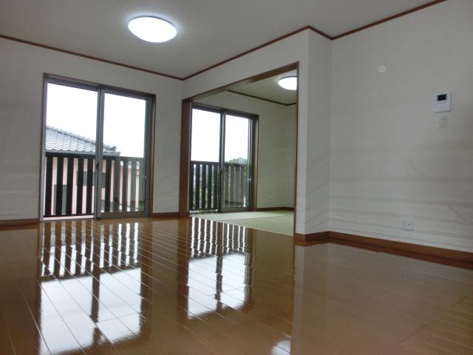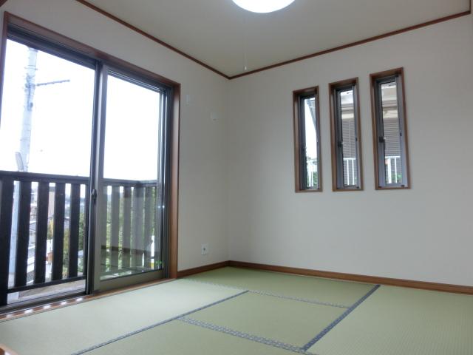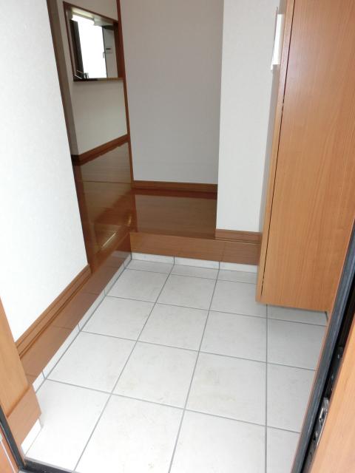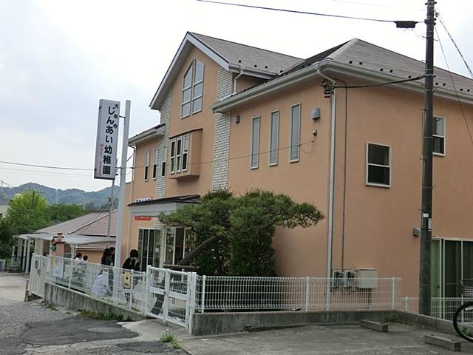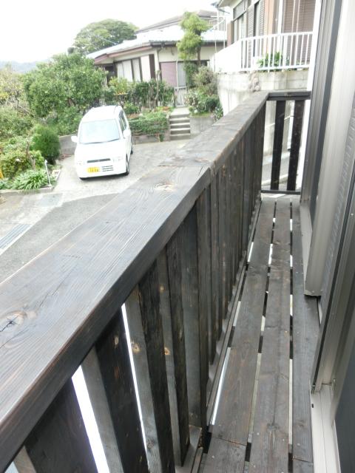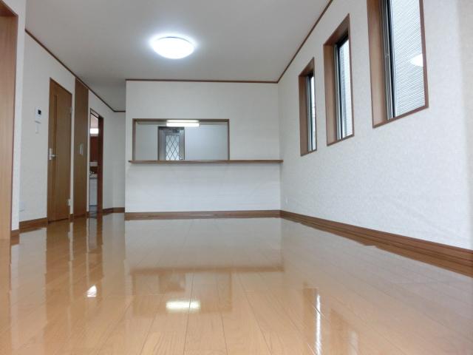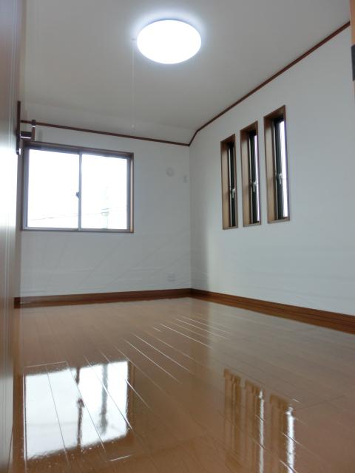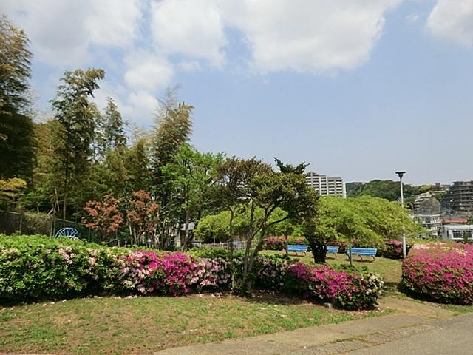|
|
Yokosuka, Kanagawa Prefecture
神奈川県横須賀市
|
|
JR Yokosuka Line "Kinugasa" walk 16 minutes
JR横須賀線「衣笠」歩16分
|
|
Leave and is a real estate agent who is the administrative scrivener "lawyer of the go-town" peace of mind! Real estate consulting master from resident property wish to Financial Plan ・ ・ Total Support My home wish!
任せて安心『頼れる街の法律家』行政書士のいる不動産屋です!不動産コンサルマスターも常駐物件選びからファイナンシャルプランまで・・マイホーム選びをトータルサポート!
|
|
Yang per good, Interior renovation, Immediate Available, Face-to-face kitchen, Corner lot, LDK15 tatami mats or more, A quiet residential area, Shaping land, 2-story
陽当り良好、内装リフォーム、即入居可、対面式キッチン、角地、LDK15畳以上、閑静な住宅地、整形地、2階建
|
Features pickup 特徴ピックアップ | | Immediate Available / Interior renovation / Yang per good / A quiet residential area / LDK15 tatami mats or more / Corner lot / Shaping land / Face-to-face kitchen / 2-story 即入居可 /内装リフォーム /陽当り良好 /閑静な住宅地 /LDK15畳以上 /角地 /整形地 /対面式キッチン /2階建 |
Price 価格 | | 23.8 million yen 2380万円 |
Floor plan 間取り | | 4LDK 4LDK |
Units sold 販売戸数 | | 1 units 1戸 |
Land area 土地面積 | | 103.4 sq m (registration) 103.4m2(登記) |
Building area 建物面積 | | 93.98 sq m (registration) 93.98m2(登記) |
Driveway burden-road 私道負担・道路 | | Nothing, Southwest 4m width, Northwest 4m width 無、南西4m幅、北西4m幅 |
Completion date 完成時期(築年月) | | April 2010 2010年4月 |
Address 住所 | | Yokosuka, Kanagawa Prefecture Kanaya 2 神奈川県横須賀市金谷2 |
Traffic 交通 | | JR Yokosuka Line "Kinugasa" walk 16 minutes
JR Yokosuka Line "Yokosuka" walk 36 minutes JR横須賀線「衣笠」歩16分
JR横須賀線「横須賀」歩36分
|
Person in charge 担当者より | | Rep 颯田 To help the realization of Makoto your dream, Come Please leave me! 担当者颯田 誠お客様の夢の実現のお手伝いを、是非私にお任せ下さい! |
Contact お問い合せ先 | | TEL: 0800-603-1841 [Toll free] mobile phone ・ Also available from PHS
Caller ID is not notified
Please contact the "saw SUUMO (Sumo)"
If it does not lead, If the real estate company TEL:0800-603-1841【通話料無料】携帯電話・PHSからもご利用いただけます
発信者番号は通知されません
「SUUMO(スーモ)を見た」と問い合わせください
つながらない方、不動産会社の方は
|
Building coverage, floor area ratio 建ぺい率・容積率 | | 60% ・ 160% 60%・160% |
Time residents 入居時期 | | Immediate available 即入居可 |
Land of the right form 土地の権利形態 | | Ownership 所有権 |
Structure and method of construction 構造・工法 | | Wooden 2-story 木造2階建 |
Renovation リフォーム | | 2013 November interior renovation completed (kitchen ・ toilet ・ wall ・ all rooms) 2013年11月内装リフォーム済(キッチン・トイレ・壁・全室) |
Use district 用途地域 | | One middle and high 1種中高 |
Overview and notices その他概要・特記事項 | | Contact: 颯田 Truth, Parking: car space 担当者:颯田 誠、駐車場:カースペース |
Company profile 会社概要 | | <Mediation> Kanagawa Governor (6) Article 018811 No. Century 21 (stock) Star Life business three Division Yubinbango220-0005 Kanagawa Prefecture, Nishi-ku, Yokohama-shi Nanko 2-11-1 Yokohama Em ・ Es ・ Building second floor <仲介>神奈川県知事(6)第018811号センチュリー21(株)スターライフ営業三課〒220-0005 神奈川県横浜市西区南幸2-11-1 横浜エム・エス・ビル2階 |
