Used Homes » Kanto » Kanagawa Prefecture » Yokosuka
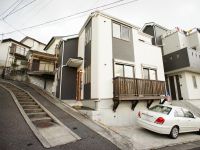 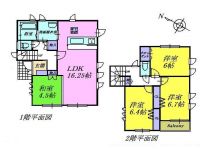
| | Yokosuka, Kanagawa Prefecture 神奈川県横須賀市 |
| JR Yokosuka Line "Kinugasa" walk 16 minutes JR横須賀線「衣笠」歩16分 |
| Good sun hit in the southwest-facing, LDK of 16.25 Pledge with face-to-face kitchen is very bright and airy. It is northwest of the corner lot. 南西向きで陽当たりが良く、対面キッチンのある16.25帖のLDKはとても明るく開放的。北西の角地です。 |
Features pickup 特徴ピックアップ | | Immediate Available / 2 along the line more accessible / Interior renovation / System kitchen / Yang per good / All room storage / A quiet residential area / LDK15 tatami mats or more / Corner lot / Japanese-style room / Face-to-face kitchen / Toilet 2 places / Bathroom 1 tsubo or more / 2-story / Warm water washing toilet seat / Underfloor Storage / The window in the bathroom / Ventilation good / Southwestward / All rooms are two-sided lighting 即入居可 /2沿線以上利用可 /内装リフォーム /システムキッチン /陽当り良好 /全居室収納 /閑静な住宅地 /LDK15畳以上 /角地 /和室 /対面式キッチン /トイレ2ヶ所 /浴室1坪以上 /2階建 /温水洗浄便座 /床下収納 /浴室に窓 /通風良好 /南西向き /全室2面採光 | Price 価格 | | 23.8 million yen 2380万円 | Floor plan 間取り | | 4LDK 4LDK | Units sold 販売戸数 | | 1 units 1戸 | Land area 土地面積 | | 103.4 sq m (31.27 tsubo) (Registration) 103.4m2(31.27坪)(登記) | Building area 建物面積 | | 93.98 sq m (28.42 tsubo) (Registration) 93.98m2(28.42坪)(登記) | Driveway burden-road 私道負担・道路 | | Nothing, Northwest 4m width, Southwest 4m width 無、北西4m幅、南西4m幅 | Completion date 完成時期(築年月) | | April 2010 2010年4月 | Address 住所 | | Yokosuka, Kanagawa Prefecture Kanaya 2 神奈川県横須賀市金谷2 | Traffic 交通 | | JR Yokosuka Line "Kinugasa" walk 16 minutes
Keikyu main line "Hemi" walk 29 minutes
Keikyu main line "Shioiri" walk 30 minutes JR横須賀線「衣笠」歩16分
京急本線「逸見」歩29分
京急本線「汐入」歩30分
| Related links 関連リンク | | [Related Sites of this company] 【この会社の関連サイト】 | Person in charge 担当者より | | Rep Kawahara Hisaaki Age: 20 Daigyokai experience: large shopping that four years Sumai, Is essential trust relationship between you. My Home Purchase, For us to improve the life style. We also support hard benefits such as refund also by the housing loan tax cut. 担当者川原 久明年齢:20代業界経験:4年住まいという大きな買い物は、お客様との間に信頼関係が不可欠です。マイホーム購入は、ライフスタイルを向上させてくれます。また住宅ローン減税による還付金などのメリットも一生懸命サポートいたします。 | Contact お問い合せ先 | | TEL: 0800-603-3010 [Toll free] mobile phone ・ Also available from PHS
Caller ID is not notified
Please contact the "saw SUUMO (Sumo)"
If it does not lead, If the real estate company TEL:0800-603-3010【通話料無料】携帯電話・PHSからもご利用いただけます
発信者番号は通知されません
「SUUMO(スーモ)を見た」と問い合わせください
つながらない方、不動産会社の方は
| Building coverage, floor area ratio 建ぺい率・容積率 | | 60% ・ 160% 60%・160% | Time residents 入居時期 | | Immediate available 即入居可 | Land of the right form 土地の権利形態 | | Ownership 所有権 | Structure and method of construction 構造・工法 | | Wooden 2-story 木造2階建 | Renovation リフォーム | | 2013 November interior renovation completed (kitchen ・ toilet ・ wall ・ all rooms ・ Exchange tatami mat, Equipment inspection) 2013年11月内装リフォーム済(キッチン・トイレ・壁・全室・畳表替、設備点検) | Use district 用途地域 | | One middle and high 1種中高 | Overview and notices その他概要・特記事項 | | Contact: Kawahara Hisaaki, Facilities: Public Water Supply, This sewage, Individual LPG, Parking: car space 担当者:川原 久明、設備:公営水道、本下水、個別LPG、駐車場:カースペース | Company profile 会社概要 | | <Mediation> Governor of Kanagawa Prefecture (3) No. 023717 Century 21 (Ltd.) ground dwelling sales business 2 Division Yubinbango244-0801 Kanagawa Prefecture, Totsuka-ku, Yokohama-shi Shinano-machi 542-6 <仲介>神奈川県知事(3)第023717号センチュリー21(株)アース住販営業2課〒244-0801 神奈川県横浜市戸塚区品濃町542-6 |
Local appearance photo現地外観写真 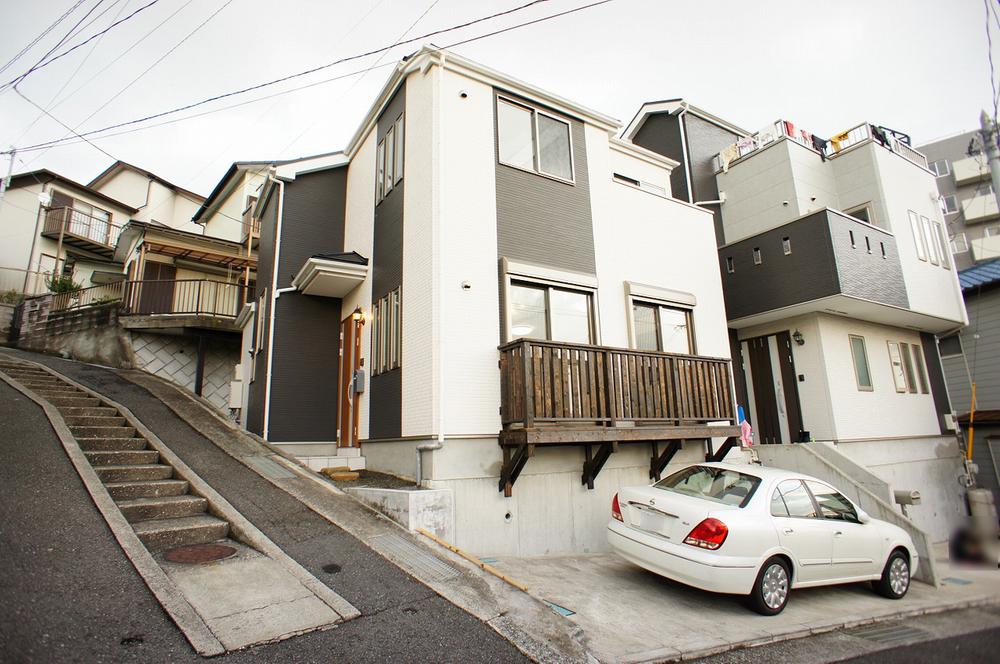 Local (12 May 2013) Shooting, Yang hit per southwest corner lot ・ Ventilation with good.
現地(2013年12月)撮影、南西の角地に付き陽当たり・通風とも良好です。
Floor plan間取り図 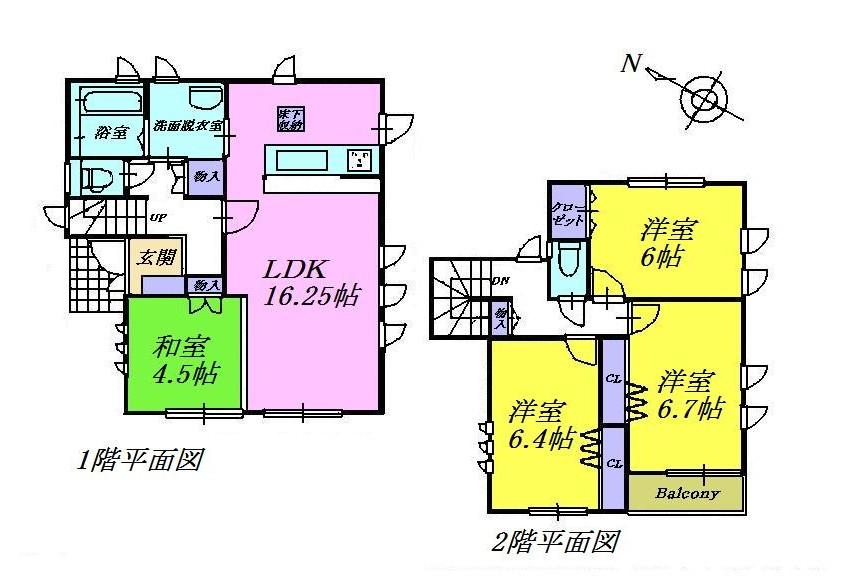 23.8 million yen, 4LDK, Land area 103.4 sq m , It is LDK16.25 Pledge and the floor plan of 4LDK with all room storage of building area 93.98 sq m counter kitchen.
2380万円、4LDK、土地面積103.4m2、建物面積93.98m2 カウンターキッチンのLDK16.25帖と全居室収納付きの4LDKの間取りです。
Livingリビング 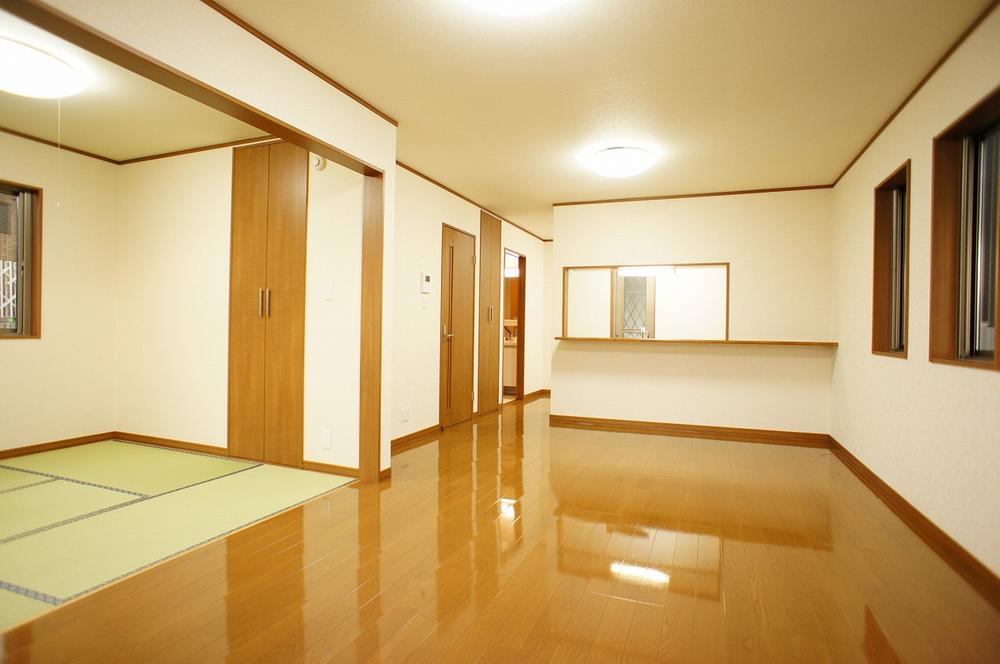 Indoor (12 May 2013) Shooting, Heisei both 25 November in the exterior is immediately possible tenants per completed renovation.
室内(2013年12月)撮影、平成25年11月内外装ともリフォーム済に付き即入居可能です。
Kitchenキッチン 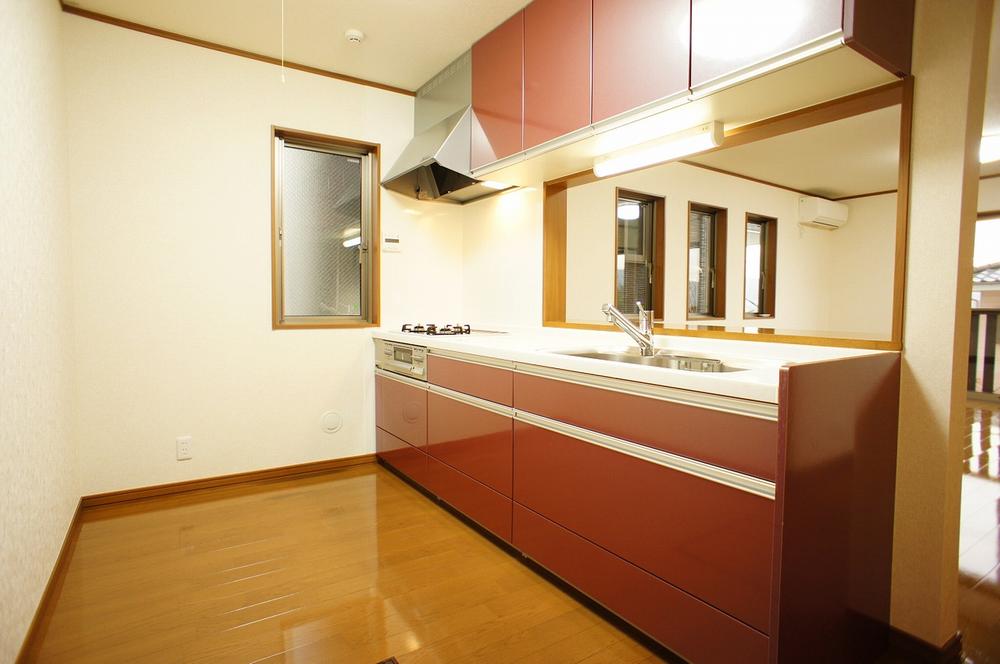 Indoor (12 May 2013) Shooting, Exchange is settled with a new system Kitchen.
室内(2013年12月)撮影、新品のシステムキッチンに交換済です。
Livingリビング 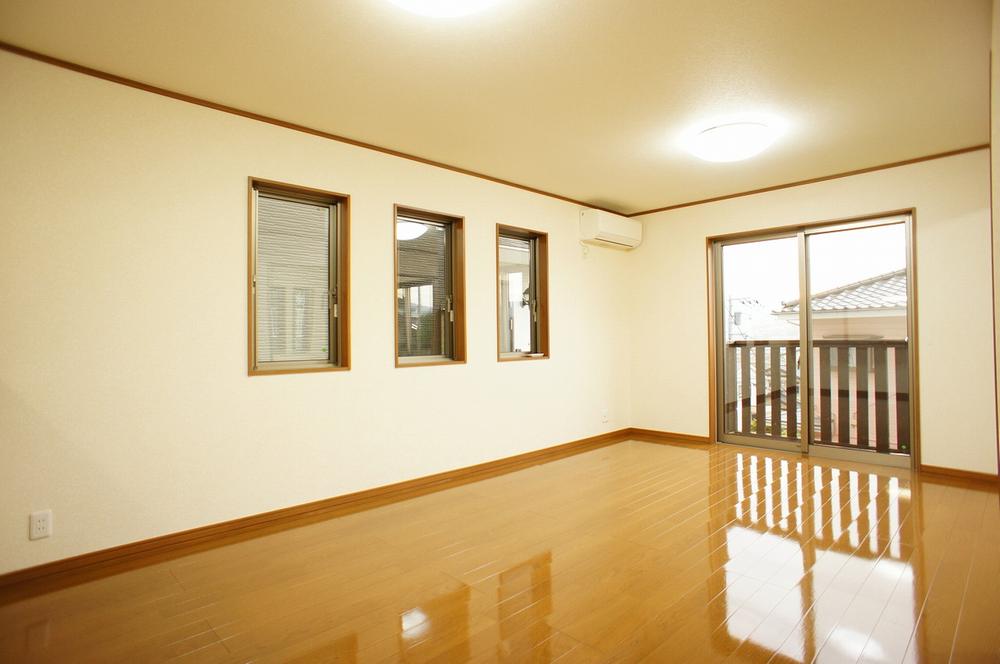 Indoor (12 May 2013) Shooting, Windows are many bright living.
室内(2013年12月)撮影、窓が多く明るいリビングです。
Local appearance photo現地外観写真 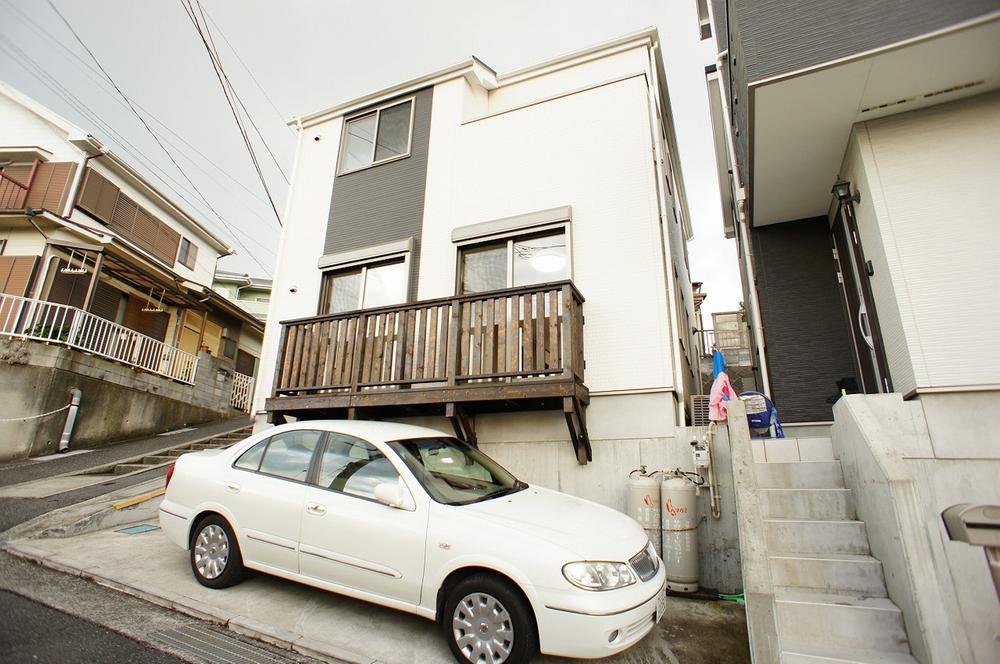 Local (12 May 2013) Shooting, Building care is good.
現地(2013年12月)撮影、建物手入れ良好です。
Livingリビング 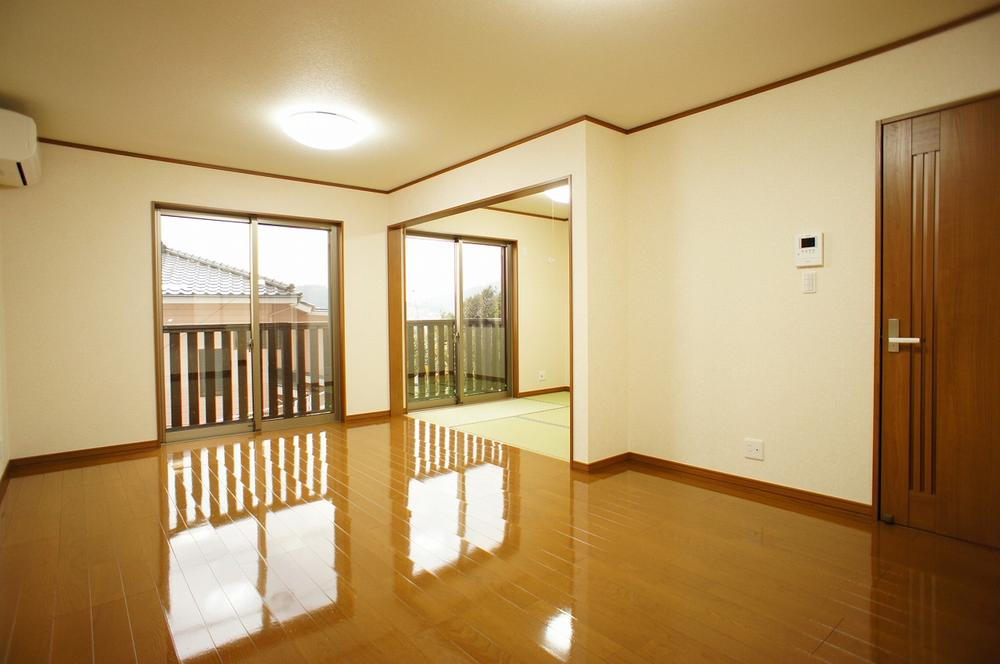 Indoor (12 May 2013) Shooting, Is LDK16.25 Pledge of face-to-face kitchen.
室内(2013年12月)撮影、対面キッチンのLDK16.25帖です。
Kitchenキッチン 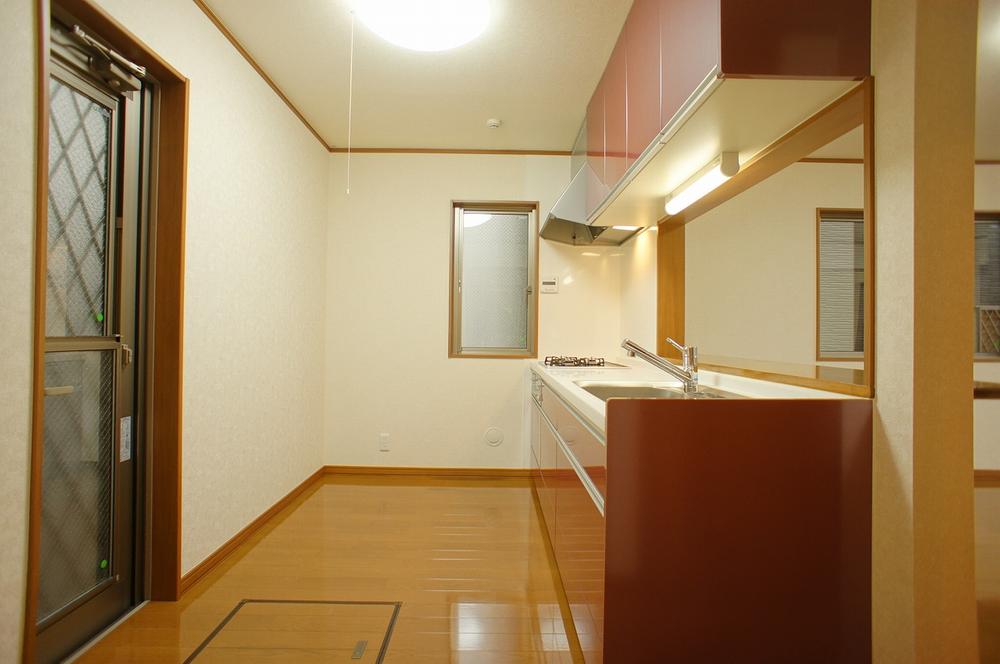 Indoor (12 May 2013) Shooting, Kitchen space with a back door.
室内(2013年12月)撮影、勝手口のあるキッチンスペースです。
Non-living roomリビング以外の居室 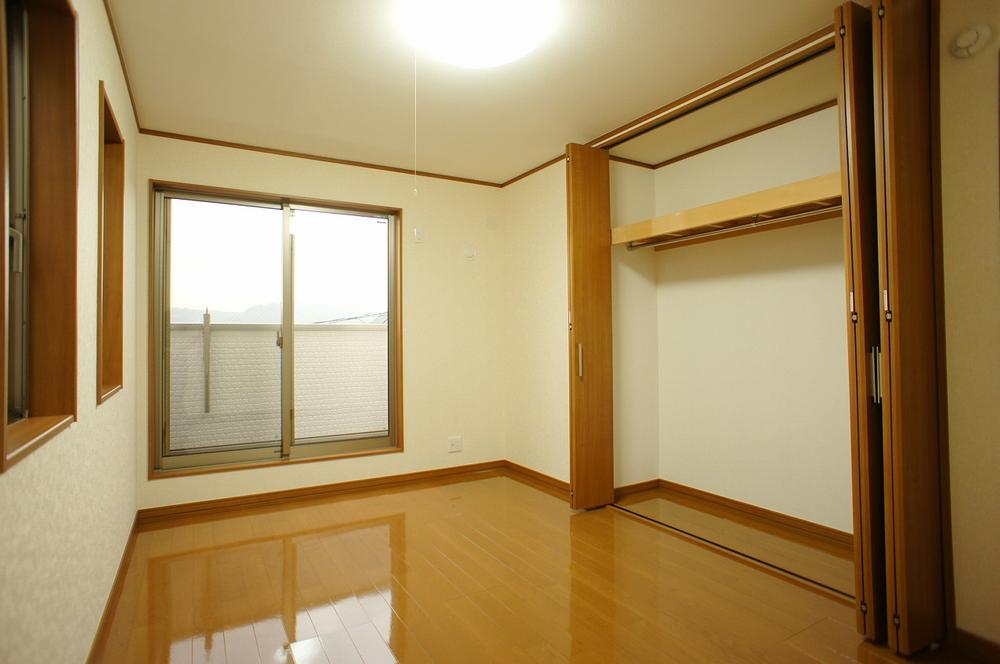 Indoor (12 May 2013) Shooting, , It is 2 Kaiyoshitsu 6.7 Pledge of text in the main bedroom.
室内(2013年12月)撮影、、主寝室に適す2階洋室6.7帖です。
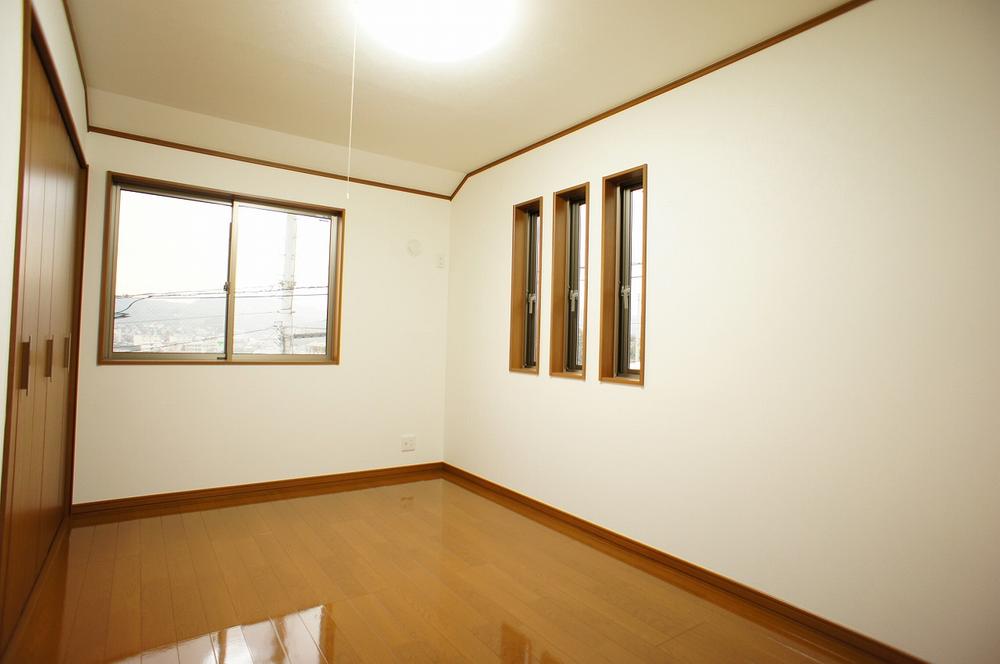 Indoor (12 May 2013) Shooting, Window is characterized by two Kaiyoshitsu 6.4 Pledge.
室内(2013年12月)撮影、窓が特徴的な2階洋室6.4帖です。
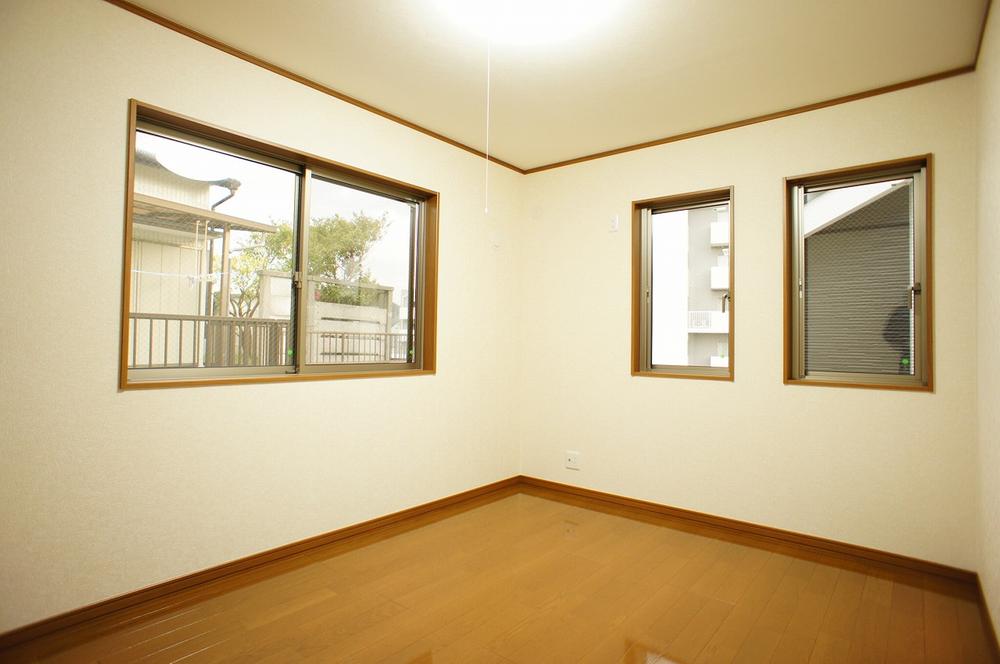 Indoor (12 May 2013) Shooting, It is 2 Kaiyoshitsu 6 Pledge of two-sided lighting.
室内(2013年12月)撮影、2面採光の2階洋室6帖です。
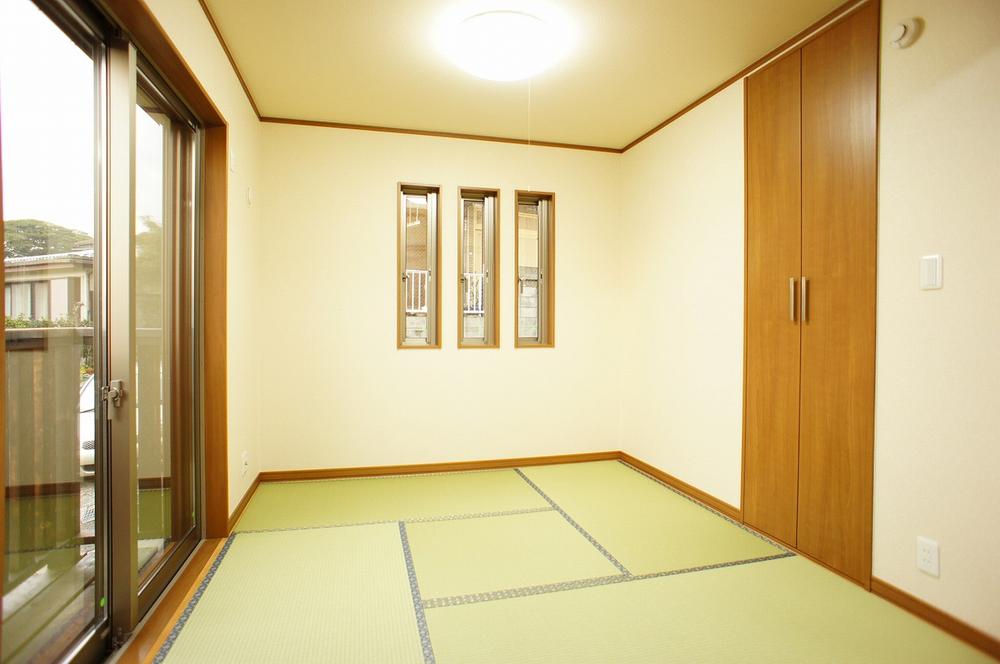 Indoor (12 May 2013) Shooting, The first floor Japanese-style room of relaxation of space.
室内(2013年12月)撮影、くつろぎの空間の1階和室です。
Bathroom浴室 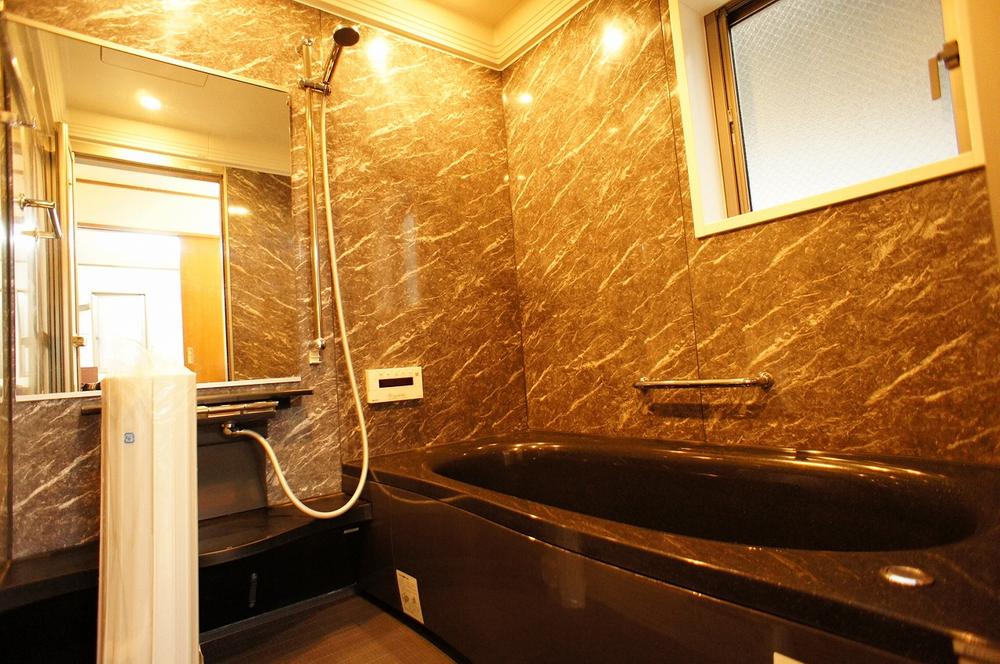 Indoor (12 May 2013) Shooting, This is a system bus that feeling of luxury.
室内(2013年12月)撮影、高級感のあるシステムバスです。
Wash basin, toilet洗面台・洗面所 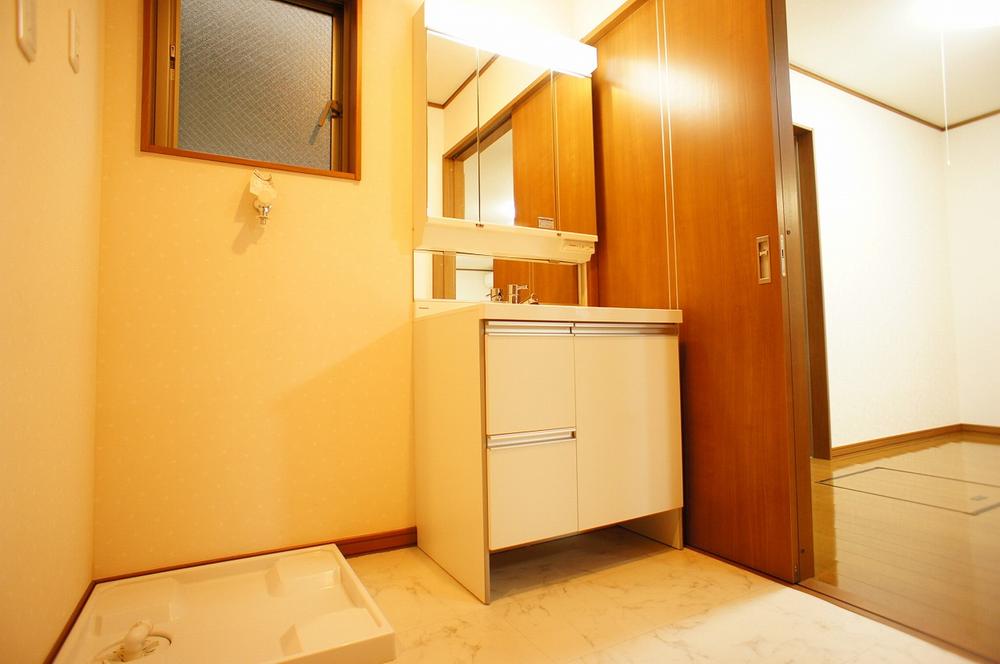 Indoor (12 May 2013) Shooting, Storage is abundant vanity.
室内(2013年12月)撮影、収納豊富な洗面化粧台です。
Toiletトイレ 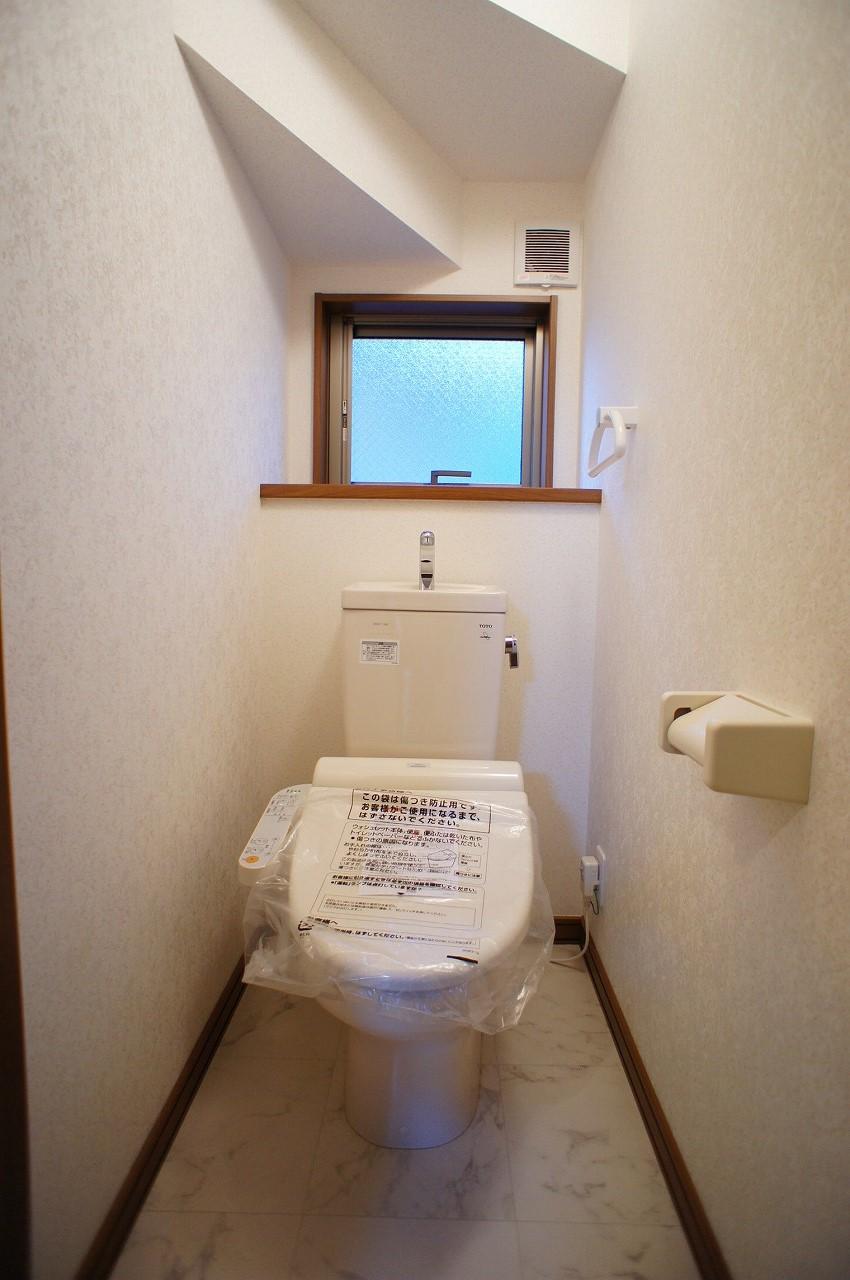 Indoor (12 May 2013) Shooting, Toilet on the first floor ・ Both second floor is a bidet.
室内(2013年12月)撮影、トイレは1階・2階ともウォシュレットです。
Balconyバルコニー 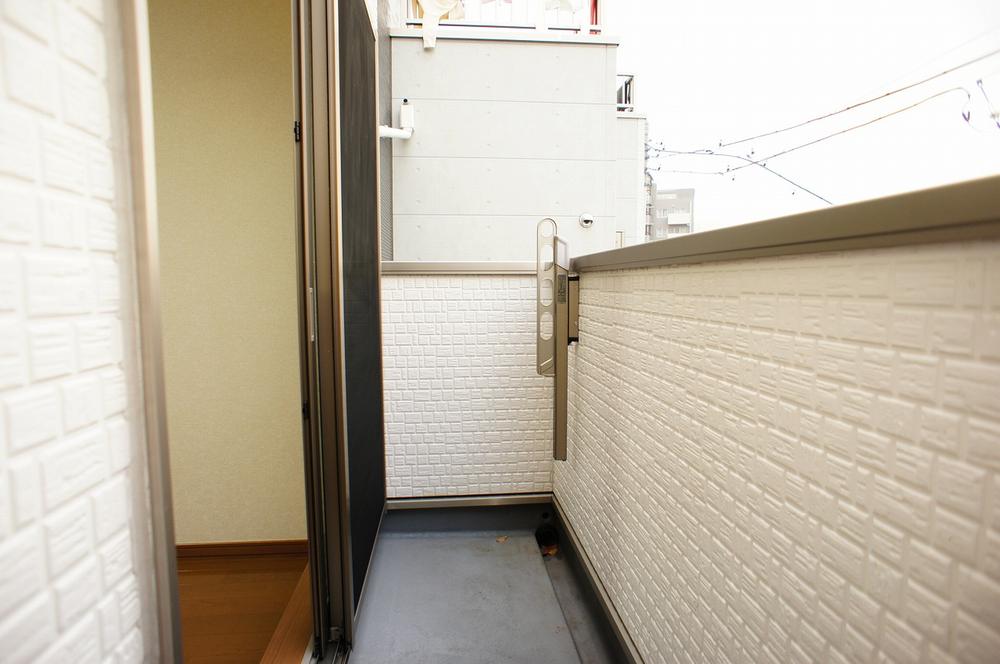 Local (12 May 2013) Shooting, Balconies.
現地(2013年12月)撮影、バルコニーです。
View photos from the dwelling unit住戸からの眺望写真 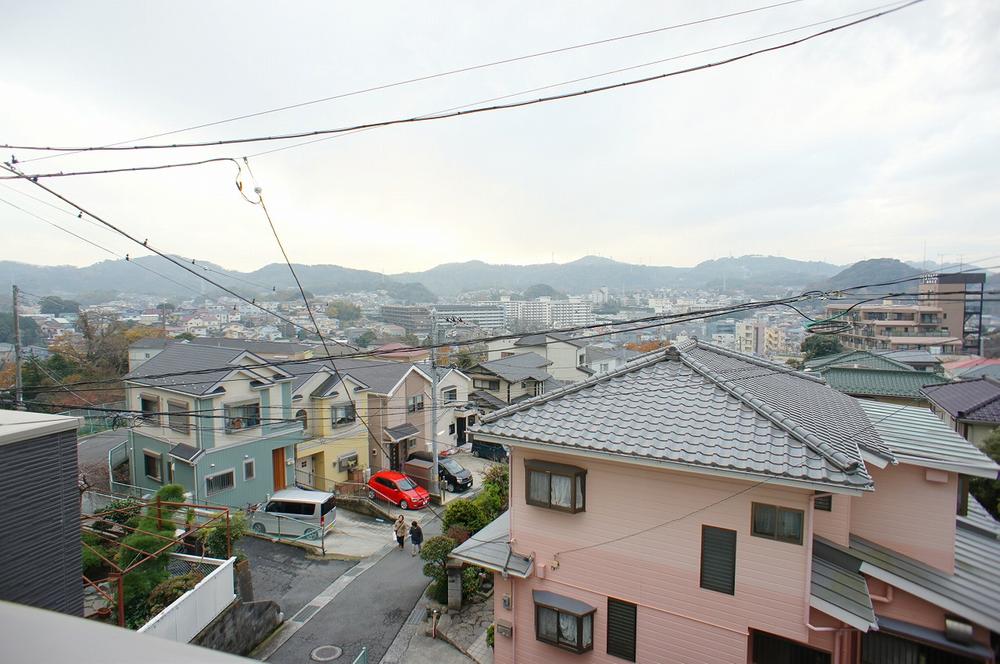 View from the site (December 2013) Shooting, Is a view from the full sense of openness balcony.
現地からの眺望(2013年12月)撮影、開放感あふれるバルコニーからの眺望です。
Other introspectionその他内観 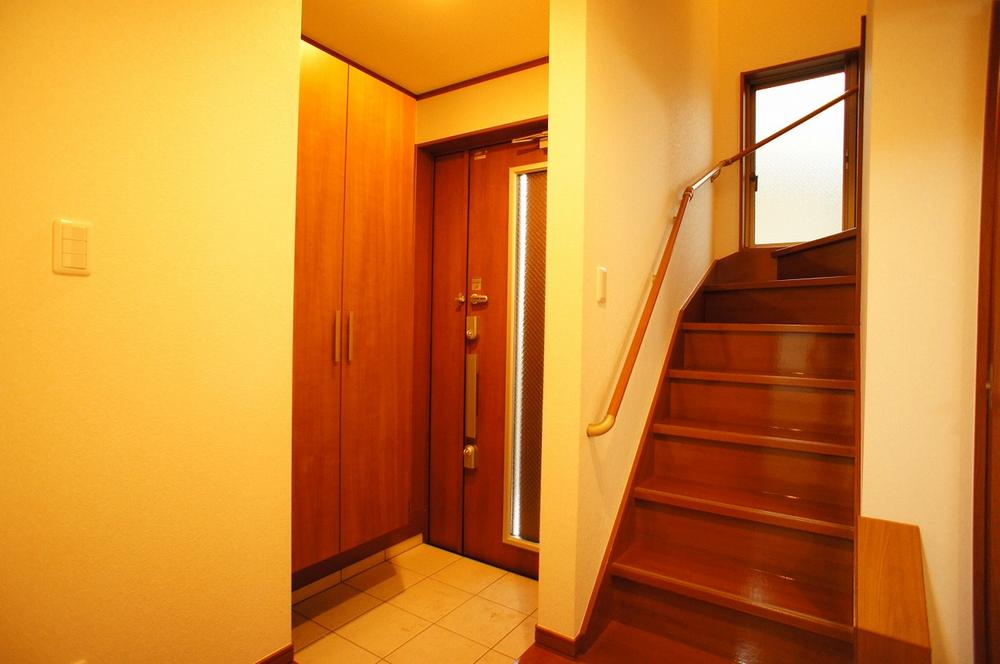 Indoor (12 May 2013) Shooting, Is the entrance near the take of lighting.
室内(2013年12月)撮影、採光のとれる玄関付近です。
Entrance玄関 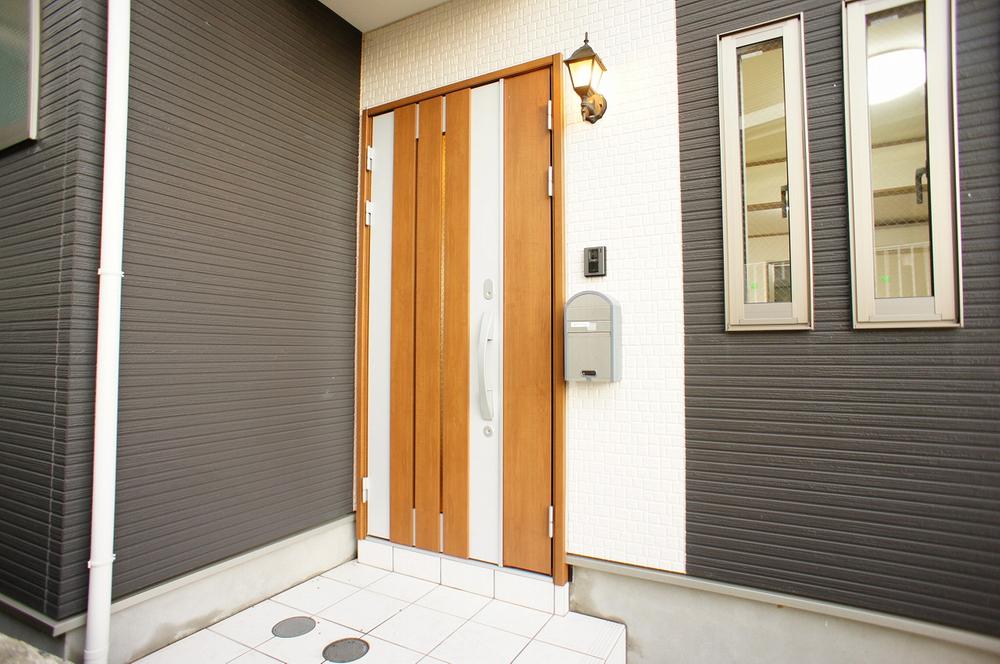 Local (12 May 2013) Shooting, It is the entrance door.
現地(2013年12月)撮影、玄関ドアーです。
Local appearance photo現地外観写真 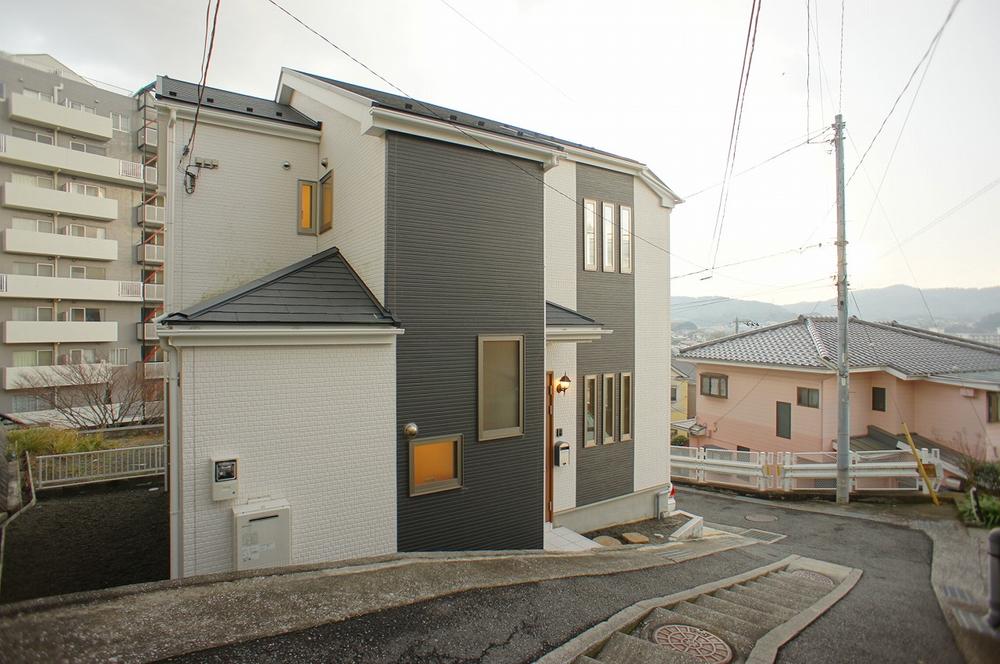 Local (12 May 2013) Shooting, It is a quiet residential area of the hill.
現地(2013年12月)撮影、高台の閑静な住宅街です。
Location
| 




















