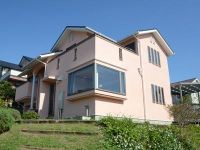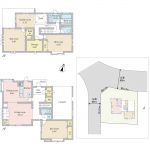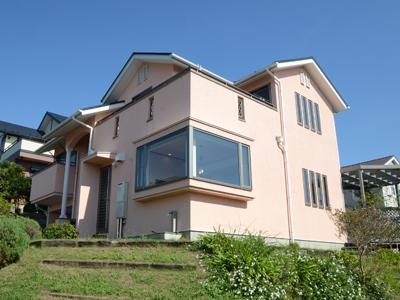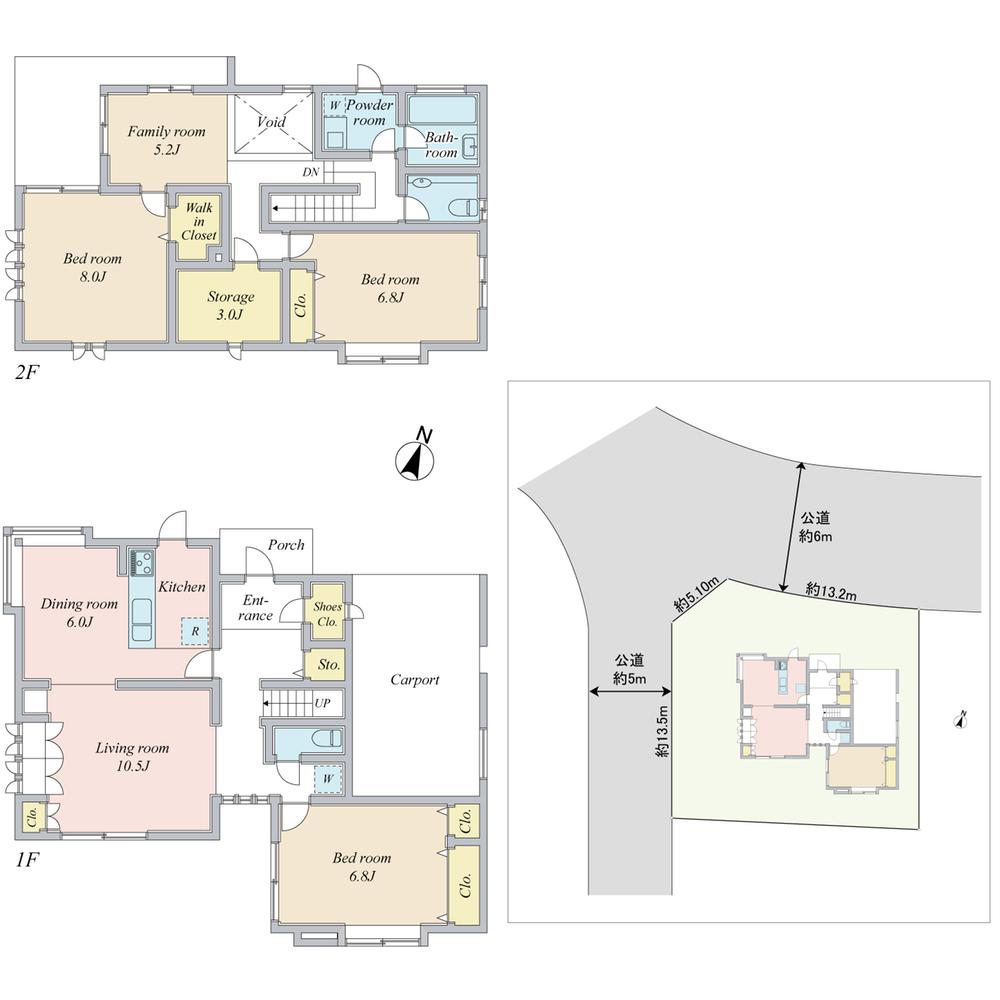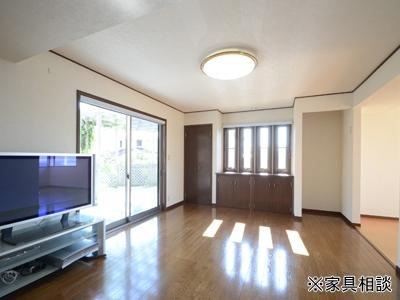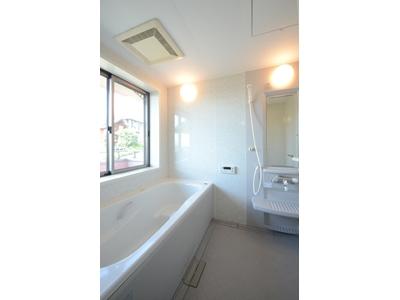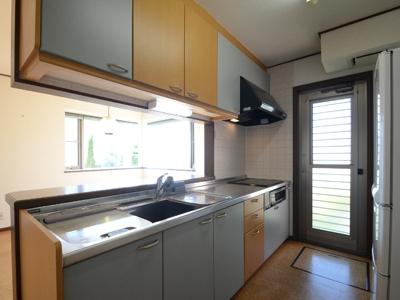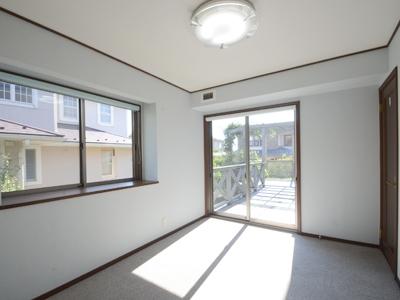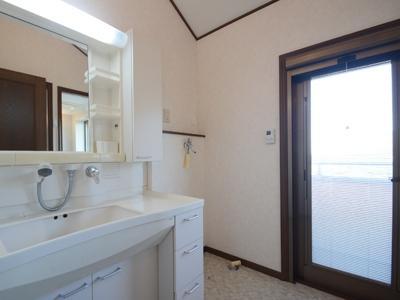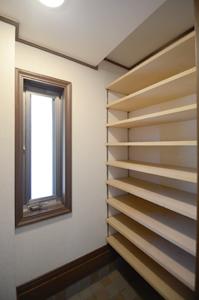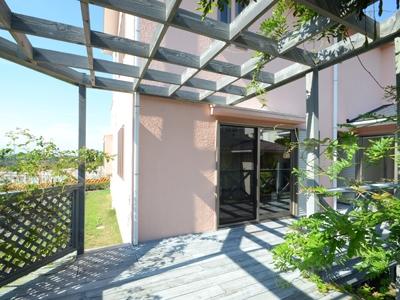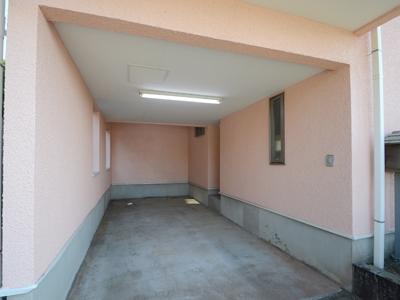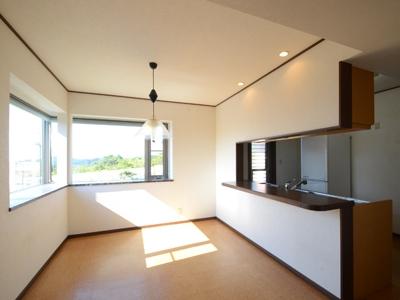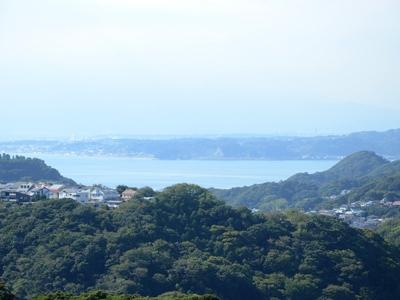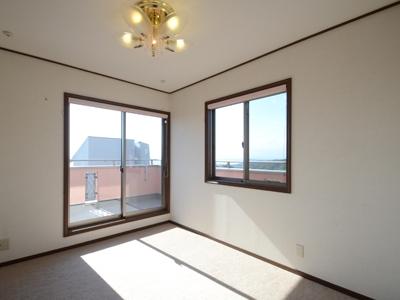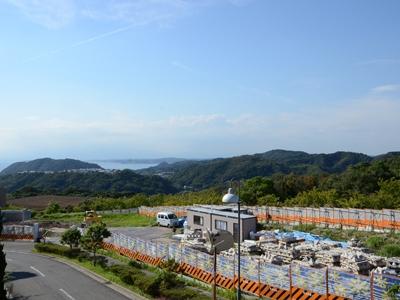|
|
Yokosuka, Kanagawa Prefecture
神奈川県横須賀市
|
|
Shonan Village Center to go "Shonan Kunisaki village Mammon Sawa adjustment areas" walk 4 minutes
湘南国際村センター行き「湘南国崎村間門沢調整地」歩4分
|
|
■ Detached nestled on a hill of Shonan Village ■ North side about 6m ・ Seddo on the west side about 5m ・ Located in the northwest corner lot ■ Car Covered port one Bun'yu
■湘南国際村の高台に佇む戸建 ■北側約6m・西側約5mに接道・北西角地に立地■屋根付カーポート1台分有
|
|
■ From the second floor bedroom view overlooking the sea of Zushi direction ■ Wood deck have on the south side ■ WIC ・ SIC ・ Abundant storage such as Storage
■2階寝室からは逗子方面の海を望む眺望■南側にウッドデッキ有■WIC・SIC・Storage等の豊富な収納
|
Features pickup 特徴ピックアップ | | Immediate Available / Ocean View / See the mountain / Facing south / System kitchen / Bathroom Dryer / Yang per good / A quiet residential area / LDK15 tatami mats or more / Around traffic fewer / Or more before road 6m / Corner lot / Shaping land / Garden more than 10 square meters / Face-to-face kitchen / 3 face lighting / Toilet 2 places / Bathroom 1 tsubo or more / 2-story / Warm water washing toilet seat / Nantei / The window in the bathroom / TV monitor interphone / Leafy residential area / Mu front building / Ventilation good / Wood deck / Good view / IH cooking heater / Built garage / Walk-in closet / All room 6 tatami mats or more / City gas / Located on a hill / A large gap between the neighboring house / Maintained sidewalk / Readjustment land within 即入居可 /オーシャンビュー /山が見える /南向き /システムキッチン /浴室乾燥機 /陽当り良好 /閑静な住宅地 /LDK15畳以上 /周辺交通量少なめ /前道6m以上 /角地 /整形地 /庭10坪以上 /対面式キッチン /3面採光 /トイレ2ヶ所 /浴室1坪以上 /2階建 /温水洗浄便座 /南庭 /浴室に窓 /TVモニタ付インターホン /緑豊かな住宅地 /前面棟無 /通風良好 /ウッドデッキ /眺望良好 /IHクッキングヒーター /ビルトガレージ /ウォークインクロゼット /全居室6畳以上 /都市ガス /高台に立地 /隣家との間隔が大きい /整備された歩道 /区画整理地内 |
Price 価格 | | 46,800,000 yen 4680万円 |
Floor plan 間取り | | 3LDK + S (storeroom) 3LDK+S(納戸) |
Units sold 販売戸数 | | 1 units 1戸 |
Total units 総戸数 | | 1 units 1戸 |
Land area 土地面積 | | 265.64 sq m (registration) 265.64m2(登記) |
Building area 建物面積 | | 141.6 sq m (registration) 141.6m2(登記) |
Driveway burden-road 私道負担・道路 | | Nothing, North 6m width (contact the road width 13.2m), West 5m width (contact the road width 13.5m) 無、北6m幅(接道幅13.2m)、西5m幅(接道幅13.5m) |
Completion date 完成時期(築年月) | | November 1999 1999年11月 |
Address 住所 | | Yokosuka, Kanagawa Prefecture Shonan Village 1 神奈川県横須賀市湘南国際村1 |
Traffic 交通 | | Shonan Village Center to go "Shonan Kunisaki village Mammon Sawa adjustment areas" walk 4 minutes 湘南国際村センター行き「湘南国崎村間門沢調整地」歩4分 |
Related links 関連リンク | | [Related Sites of this company] 【この会社の関連サイト】 |
Person in charge 担当者より | | Rep Matsumura SatoshiTeru 担当者松村 敏輝 |
Contact お問い合せ先 | | (Ltd.) Ken ・ Corporation Yokohama Branch TEL: 0800-603-0388 [Toll free] mobile phone ・ Also available from PHS
Caller ID is not notified
Please contact the "saw SUUMO (Sumo)"
If it does not lead, If the real estate company (株)ケン・コーポレーション横浜支店TEL:0800-603-0388【通話料無料】携帯電話・PHSからもご利用いただけます
発信者番号は通知されません
「SUUMO(スーモ)を見た」と問い合わせください
つながらない方、不動産会社の方は
|
Expenses 諸費用 | | Autonomous fee: unspecified amount 自治会費:金額未定 |
Building coverage, floor area ratio 建ぺい率・容積率 | | 40% ・ 80% 40%・80% |
Time residents 入居時期 | | Immediate available 即入居可 |
Land of the right form 土地の権利形態 | | Ownership 所有権 |
Structure and method of construction 構造・工法 | | Wooden 2-story 木造2階建 |
Other limitations その他制限事項 | | Residential land development construction regulation area, Fire zones, Scenic zone, Special greenery conservation zones 宅地造成工事規制区域、防火地域、風致地区、特別緑地保全地区 |
Overview and notices その他概要・特記事項 | | Contact: Matsumura SatoshiTeru, Facilities: Public Water Supply, Centralized septic tank, City gas, Parking: Garage 担当者:松村 敏輝、設備:公営水道、集中浄化槽、都市ガス、駐車場:車庫 |
Company profile 会社概要 | | <Mediation> Minister of Land, Infrastructure and Transport (6) No. 004372 (Corporation) metropolitan area real estate Fair Trade Council member (Ltd.) Ken ・ Corporation Yokohama Branch Yubinbango231-0023 Yokohama-shi, Kanagawa, Naka-ku Yamashita-cho 168-1 Layton House 2nd floor <仲介>国土交通大臣(6)第004372号(公社)首都圏不動産公正取引協議会会員 (株)ケン・コーポレーション横浜支店〒231-0023 神奈川県横浜市中区山下町168-1 レイトンハウス2階 |
