Used Homes » Kanto » Kanagawa Prefecture » Yokosuka
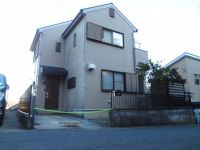 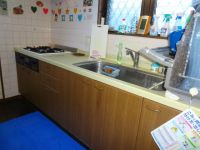
| | Yokosuka, Kanagawa Prefecture 神奈川県横須賀市 |
| Keikyū Kurihama Line "Keikyu Kurihama" walk 13 minutes 京急久里浜線「京急久里浜」歩13分 |
| It is housed rich 1997 Built in 4LDK used House. West front road south in 6m public roads, East has become a terraced, Because the north has become a parking lot adjacent land, There are ventilation good sense of openness per yang, 収納豊富な平成9年築の4LDK中古戸建てです。西側前面道路は6m公道で南側、東側はひな壇となっており、北側は隣地駐車場となっているため、陽当たり通風良好で開放感があり、 |
Features pickup 特徴ピックアップ | | 2 along the line more accessible / Super close / Facing south / Or more before road 6m / Japanese-style room / Washbasin with shower / Toilet 2 places / 2-story 2沿線以上利用可 /スーパーが近い /南向き /前道6m以上 /和室 /シャワー付洗面台 /トイレ2ヶ所 /2階建 | Price 価格 | | 28.5 million yen 2850万円 | Floor plan 間取り | | 4LDK 4LDK | Units sold 販売戸数 | | 1 units 1戸 | Land area 土地面積 | | 104 sq m (registration) 104m2(登記) | Building area 建物面積 | | 87.77 sq m (registration) 87.77m2(登記) | Driveway burden-road 私道負担・道路 | | Nothing, West 6m width (contact the road width 9.4m) 無、西6m幅(接道幅9.4m) | Completion date 完成時期(築年月) | | February 1997 1997年2月 | Address 住所 | | Yokosuka, Kanagawa Prefecture Kurihama 3 神奈川県横須賀市久里浜3 | Traffic 交通 | | Keikyū Kurihama Line "Keikyu Kurihama" walk 13 minutes
JR Yokosuka Line "Kurihama" walk 15 minutes 京急久里浜線「京急久里浜」歩13分
JR横須賀線「久里浜」歩15分
| Contact お問い合せ先 | | TEL: 0800-808-9616 [Toll free] mobile phone ・ Also available from PHS
Caller ID is not notified
Please contact the "saw SUUMO (Sumo)"
If it does not lead, If the real estate company TEL:0800-808-9616【通話料無料】携帯電話・PHSからもご利用いただけます
発信者番号は通知されません
「SUUMO(スーモ)を見た」と問い合わせください
つながらない方、不動産会社の方は
| Building coverage, floor area ratio 建ぺい率・容積率 | | 60% ・ 200% 60%・200% | Time residents 入居時期 | | Consultation 相談 | Land of the right form 土地の権利形態 | | Ownership 所有権 | Structure and method of construction 構造・工法 | | Wooden 2-story 木造2階建 | Use district 用途地域 | | One middle and high 1種中高 | Other limitations その他制限事項 | | Residential land development construction regulation area 宅地造成工事規制区域 | Overview and notices その他概要・特記事項 | | Facilities: This sewage 設備:本下水 | Company profile 会社概要 | | <Mediation> Governor of Kanagawa Prefecture (10) Article 010799 No. Usui Home Co., Ltd. Totsuka store Yubinbango244-0002 Kanagawa Prefecture, Totsuka-ku, Yokohama-shi Yabe-cho 1-31 <仲介>神奈川県知事(10)第010799号ウスイホーム(株)戸塚店〒244-0002 神奈川県横浜市戸塚区矢部町1-31 |
Local appearance photo現地外観写真 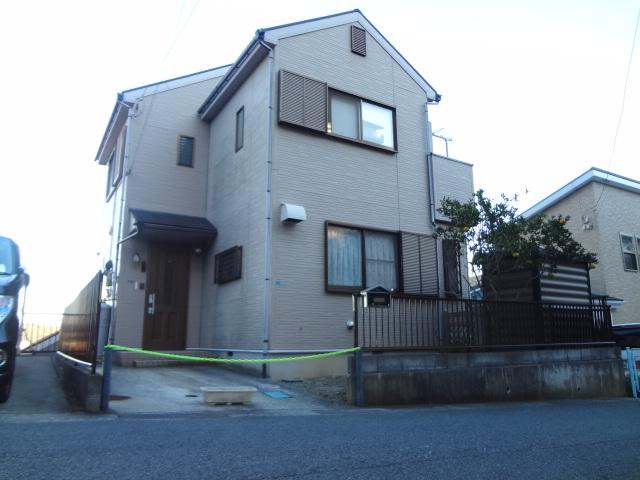 1997 Built in secondhand House
平成9年築の中古戸建て
Kitchenキッチン 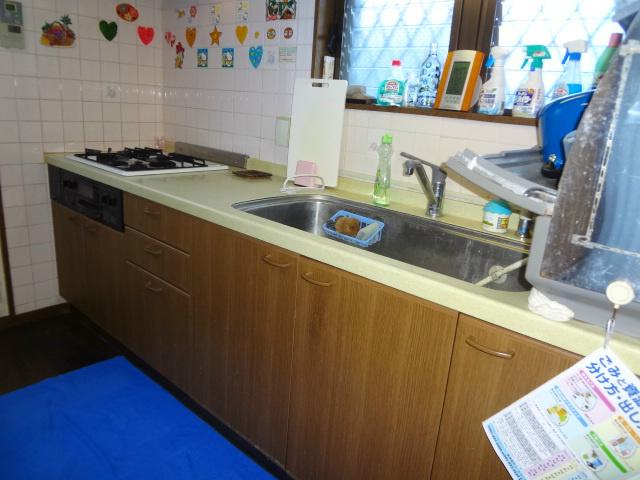 Three mouth stove system Kitchen
3つ口コンロのシステムキッチン
Bathroom浴室 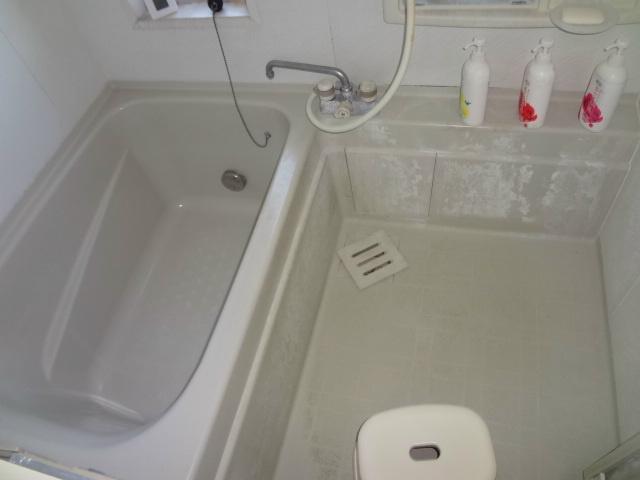 Bathing to heal fatigue of the day
一日の疲れを癒すお風呂
Floor plan間取り図 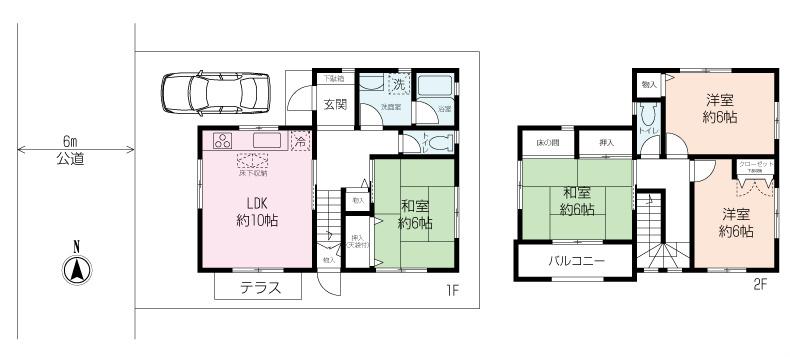 28.5 million yen, 4LDK, Land area 104 sq m , Building area 87.77 sq m easy-to-use 4LDK
2850万円、4LDK、土地面積104m2、建物面積87.77m2 使いやすい4LDK
Livingリビング 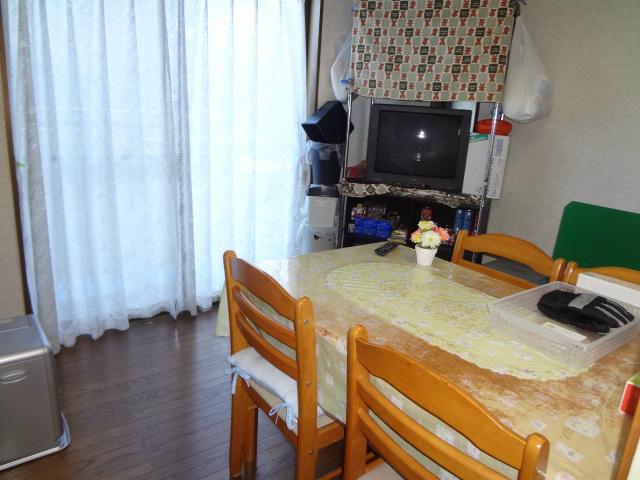 LDK10 Pledge
LDK10帖
Non-living roomリビング以外の居室 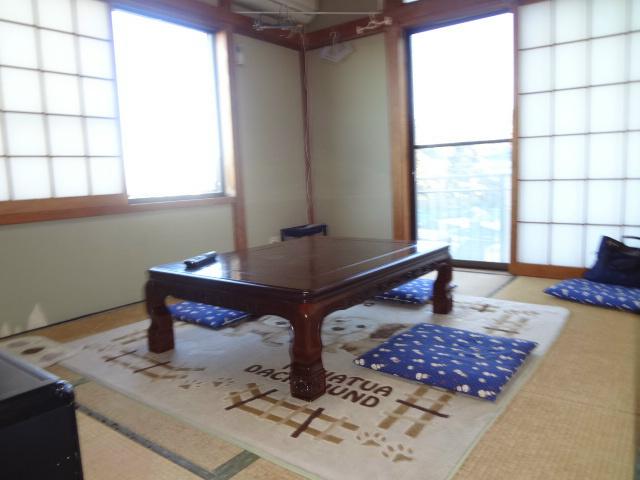 Bright first floor Japanese-style room
明るい1階和室
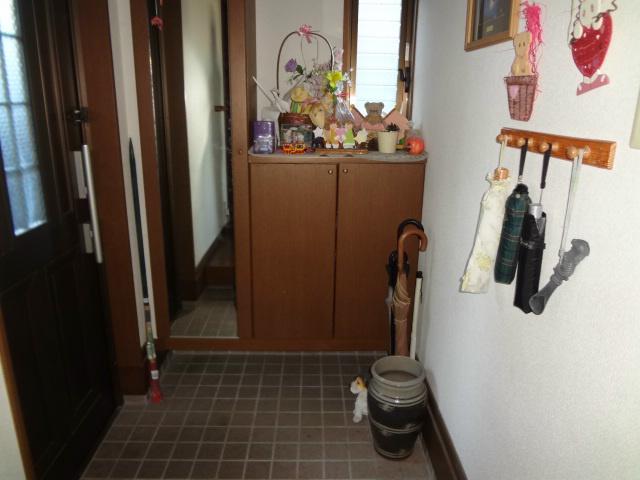 Entrance
玄関
Wash basin, toilet洗面台・洗面所 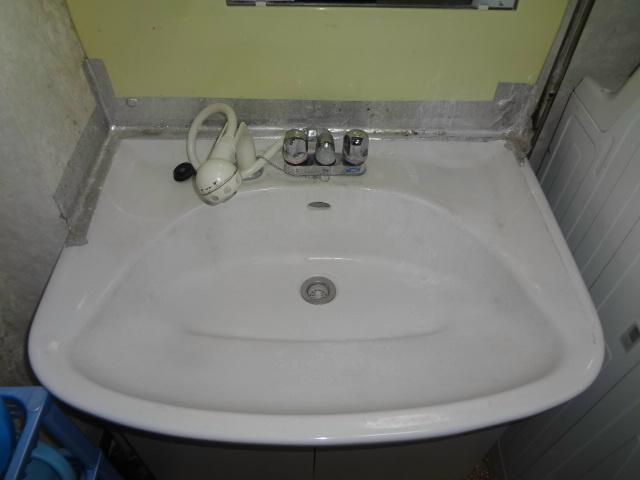 Washbasin with shower
シャワー付き洗面台
Garden庭 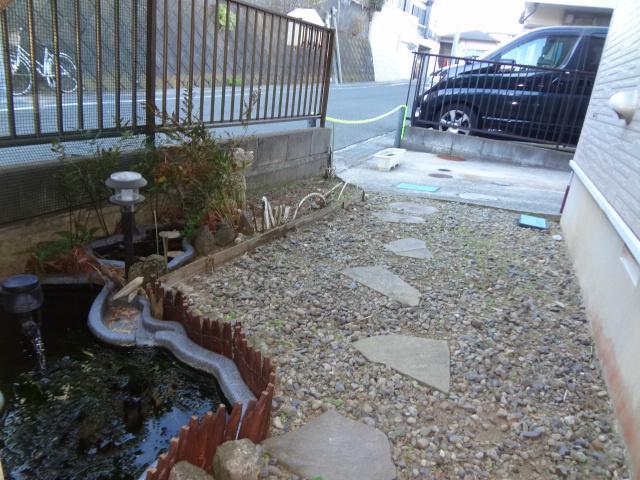 There is a small pond
小さい池があります
View photos from the dwelling unit住戸からの眺望写真 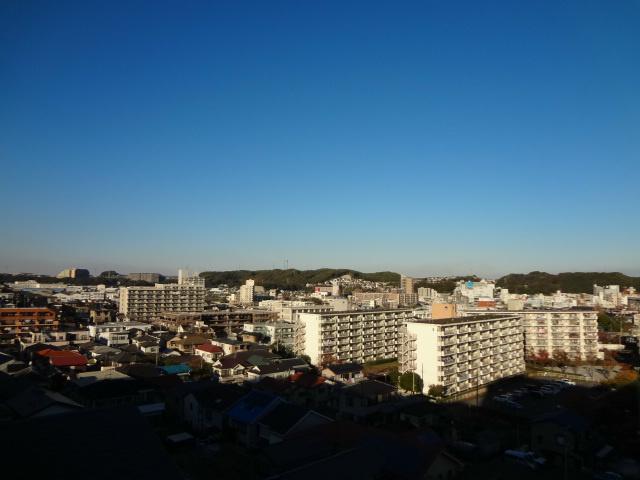 East view is good there is no unobstructed
東側は遮るものがなく眺望良好です
Other localその他現地 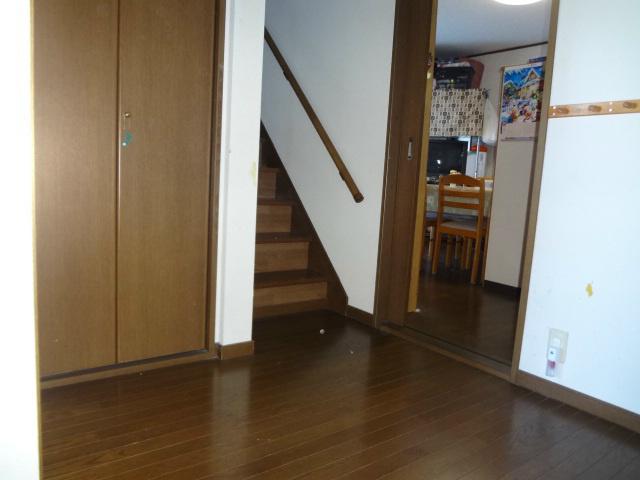 1 floor
1階フロア
Otherその他 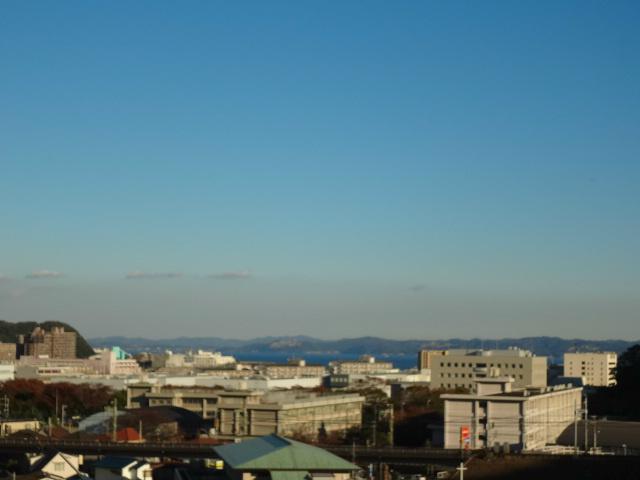 View from the east side of the first floor Japanese-style room
東側1階和室からの眺望
Non-living roomリビング以外の居室 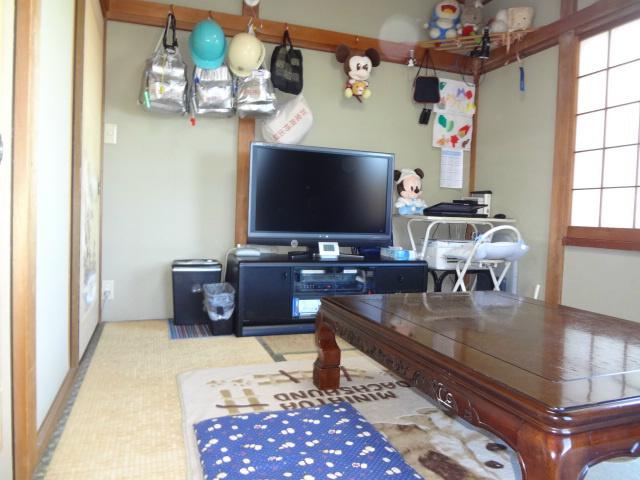 Japanese-style room 6 quires
和室6帖
View photos from the dwelling unit住戸からの眺望写真 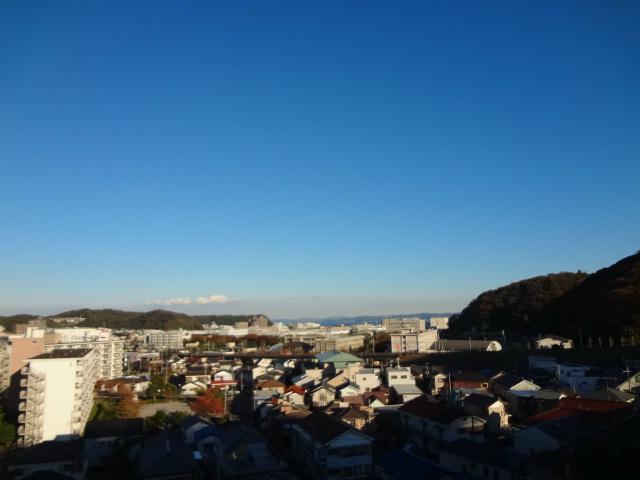 View from the east side
東側からの眺望
Non-living roomリビング以外の居室 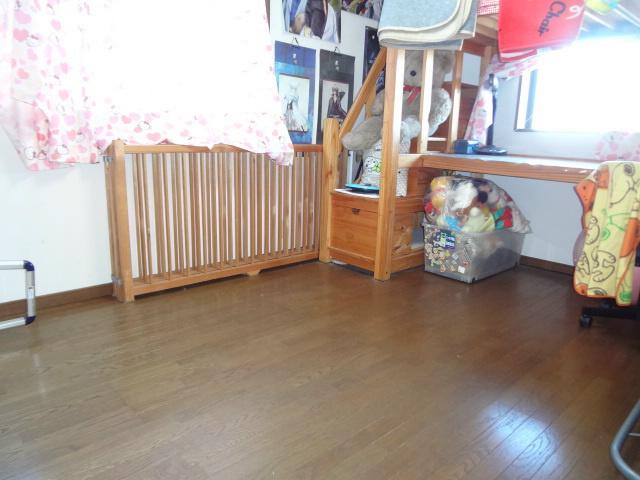 2 Kaikyoshitsu
2階居室
Location
|
















