Used Homes » Kanto » Kanagawa Prefecture » Yokosuka
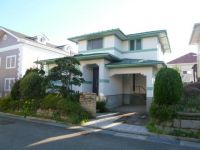 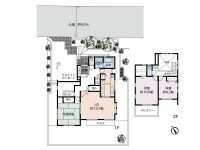
| | Yokosuka, Kanagawa Prefecture 神奈川県横須賀市 |
| JR Yokosuka Line "Zushi" bus 22 minutes Shonan Murafu 6 minutes JR横須賀線「逗子」バス22分湘南国際村歩6分 |
| Shonan Village residential area within a single-family, located on a hill overlooking the Sagami Bay. 相模湾を望む高台に位置する湘南国際村住宅地内一戸建。 |
| ■ Good per positive for the south Hinadan ■ Overlooking the sea and the mountains from the second floor balcony ■ 2 × 4 house of Mitsui Home construction ■ Of the total room 6 quires more leeway 3LDK + WIC ■ Built-in car port that can enter and leave directly from the room (two according to the model available) ※ Because in the development area of the City Planning Law, Reconstruction possible of the building. ■南ひな段の為陽あたり良好■2階バルコニーから海や山を望む■三井ホーム施工の2×4住宅■全居室6帖以上ゆとりの3LDK+WIC■室内より直接出入りできるビルトインカーポート(車種により2台可)※都市計画法の開発区域内の為、建築物の再建築可。 |
Features pickup 特徴ピックアップ | | Parking two Allowed / Immediate Available / Land 50 square meters or more / Facing south / System kitchen / Bathroom Dryer / Yang per good / All room storage / Around traffic fewer / Or more before road 6m / Japanese-style room / Shaping land / garden / Toilet 2 places / Bathroom 1 tsubo or more / 2-story / Zenshitsuminami direction / Warm water washing toilet seat / The window in the bathroom / Leafy residential area / Ventilation good / Good view / Built garage / Walk-in closet / All room 6 tatami mats or more / City gas / All rooms are two-sided lighting / Located on a hill / A large gap between the neighboring house / roof balcony / Development subdivision in 駐車2台可 /即入居可 /土地50坪以上 /南向き /システムキッチン /浴室乾燥機 /陽当り良好 /全居室収納 /周辺交通量少なめ /前道6m以上 /和室 /整形地 /庭 /トイレ2ヶ所 /浴室1坪以上 /2階建 /全室南向き /温水洗浄便座 /浴室に窓 /緑豊かな住宅地 /通風良好 /眺望良好 /ビルトガレージ /ウォークインクロゼット /全居室6畳以上 /都市ガス /全室2面採光 /高台に立地 /隣家との間隔が大きい /ルーフバルコニー /開発分譲地内 | Price 価格 | | 49,800,000 yen 4980万円 | Floor plan 間取り | | 3LDK 3LDK | Units sold 販売戸数 | | 1 units 1戸 | Total units 総戸数 | | 1 units 1戸 | Land area 土地面積 | | 234.93 sq m (71.06 tsubo) (Registration) 234.93m2(71.06坪)(登記) | Building area 建物面積 | | 127.83 sq m (38.66 tsubo) (Registration), Among the first floor garage 16.97 sq m 127.83m2(38.66坪)(登記)、うち1階車庫16.97m2 | Driveway burden-road 私道負担・道路 | | Nothing, North 6.5m width (contact the road width 12m) 無、北6.5m幅(接道幅12m) | Completion date 完成時期(築年月) | | February 1997 1997年2月 | Address 住所 | | Yokosuka, Kanagawa Prefecture Shonan Village 1 神奈川県横須賀市湘南国際村1 | Traffic 交通 | | JR Yokosuka Line "Zushi" bus 22 minutes Shonan Murafu 6 minutes JR横須賀線「逗子」バス22分湘南国際村歩6分
| Related links 関連リンク | | [Related Sites of this company] 【この会社の関連サイト】 | Contact お問い合せ先 | | TEL: 0800-603-2972 [Toll free] mobile phone ・ Also available from PHS
Caller ID is not notified
Please contact the "saw SUUMO (Sumo)"
If it does not lead, If the real estate company TEL:0800-603-2972【通話料無料】携帯電話・PHSからもご利用いただけます
発信者番号は通知されません
「SUUMO(スーモ)を見た」と問い合わせください
つながらない方、不動産会社の方は
| Expenses 諸費用 | | Autonomous membership fee: 3600 yen / Year, Shonan Village management association union operating expenses: 25,000 yen / Year, Residential facility maintenance costs Environmental Management Fee: 9319 yen / Year 自治会費:3600円/年、湘南国際村管理組合組合運営費:2万5000円/年、居住施設維持管理費 環境管理費:9319円/年 | Building coverage, floor area ratio 建ぺい率・容積率 | | 40% ・ 80% 40%・80% | Time residents 入居時期 | | Immediate available 即入居可 | Land of the right form 土地の権利形態 | | Ownership 所有権 | Structure and method of construction 構造・工法 | | Wooden 2-story (2 × 4 construction method) 木造2階建(2×4工法) | Construction 施工 | | Mitsui Home Co., Ltd. 三井ホーム(株) | Use district 用途地域 | | Urbanization control area 市街化調整区域 | Other limitations その他制限事項 | | Scenic zone, Special greenery conservation zones 風致地区、特別緑地保全地区 | Overview and notices その他概要・特記事項 | | Facilities: Public Water Supply, Centralized septic tank, City gas, Building Permits reason: land sale by the development permit, etc., Parking: Garage 設備:公営水道、集中浄化槽、都市ガス、建築許可理由:開発許可等による分譲地、駐車場:車庫 | Company profile 会社概要 | | <Mediation> Minister of Land, Infrastructure and Transport (2) No. 006,809 (one company) Real Estate Association (Corporation) metropolitan area real estate Fair Trade Council member Sotetsu Real Estate Sales Co., Ltd. Yokohama Yubinbango220-0005 Kanagawa Prefecture, Nishi-ku, Yokohama-shi Nanko 1-5-1 Sotetsu Joinus second floor <仲介>国土交通大臣(2)第006809号(一社)不動産協会会員 (公社)首都圏不動産公正取引協議会加盟相鉄不動産販売(株)横浜店〒220-0005 神奈川県横浜市西区南幸1-5-1 相鉄ジョイナス2階 |
Local appearance photo現地外観写真 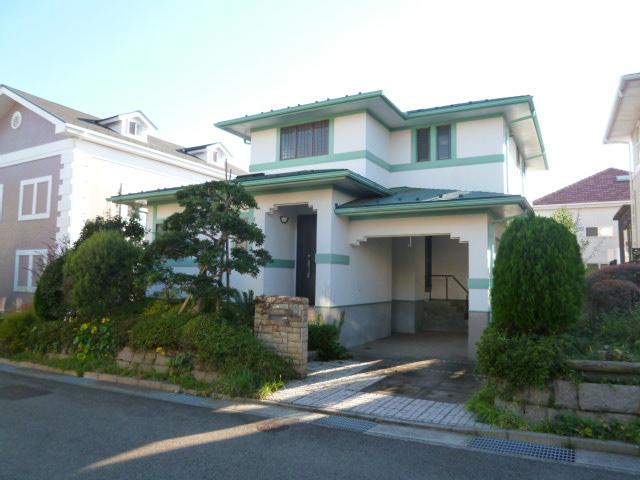 Local (11 May 2013) Shooting
現地(2013年11月)撮影
Floor plan間取り図 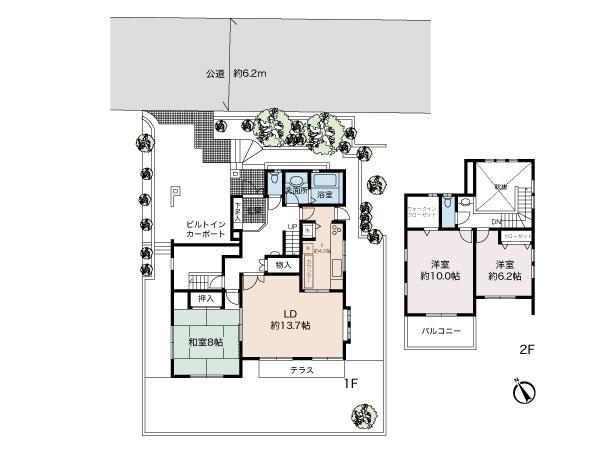 49,800,000 yen, 3LDK, Land area 234.93 sq m , Building area 127.83 sq m
4980万円、3LDK、土地面積234.93m2、建物面積127.83m2
Local appearance photo現地外観写真 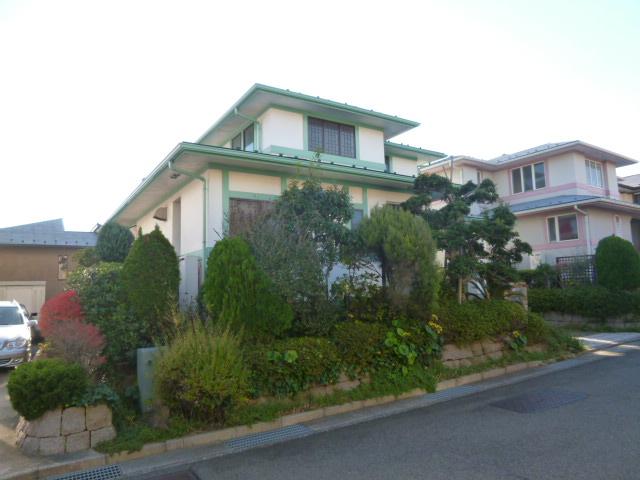 Local (11 May 2013) Shooting
現地(2013年11月)撮影
Livingリビング 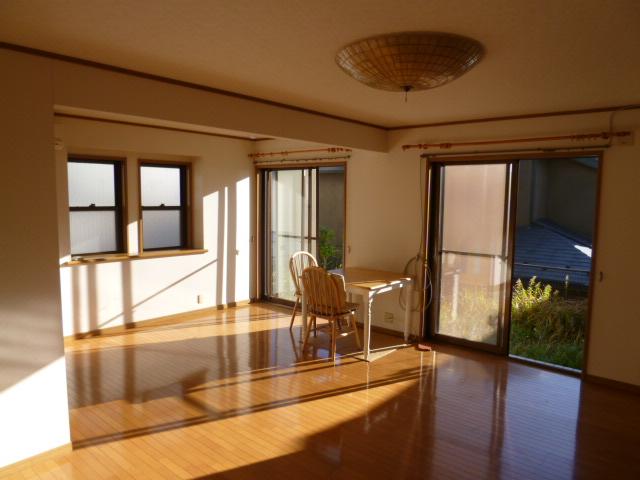 Indoor (11 May 2013) Shooting
室内(2013年11月)撮影
Bathroom浴室 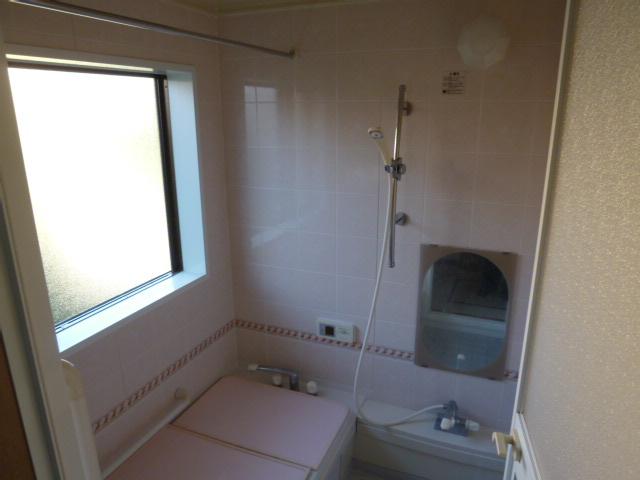 Indoor (11 May 2013) Shooting
室内(2013年11月)撮影
Kitchenキッチン 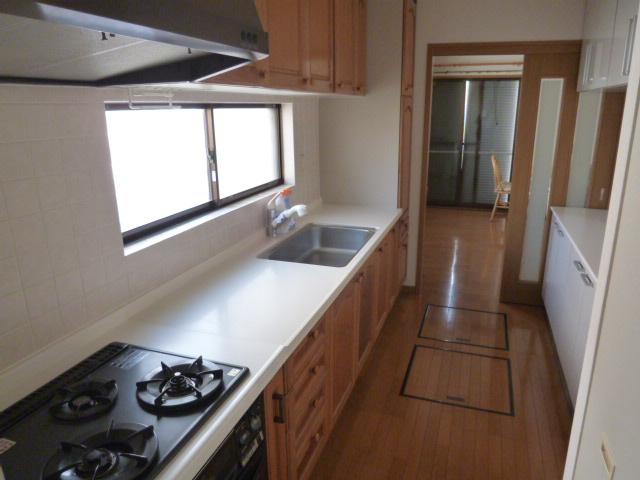 Indoor (11 May 2013) Shooting
室内(2013年11月)撮影
Non-living roomリビング以外の居室 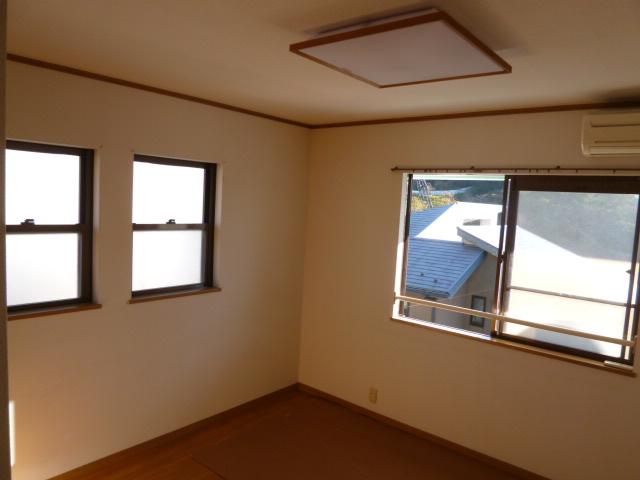 Indoor (11 May 2013) Shooting
室内(2013年11月)撮影
Entrance玄関 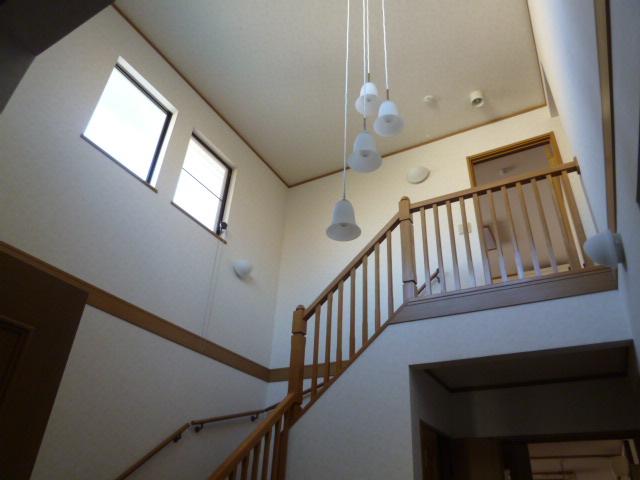 Local (11 May 2013) Shooting
現地(2013年11月)撮影
Wash basin, toilet洗面台・洗面所 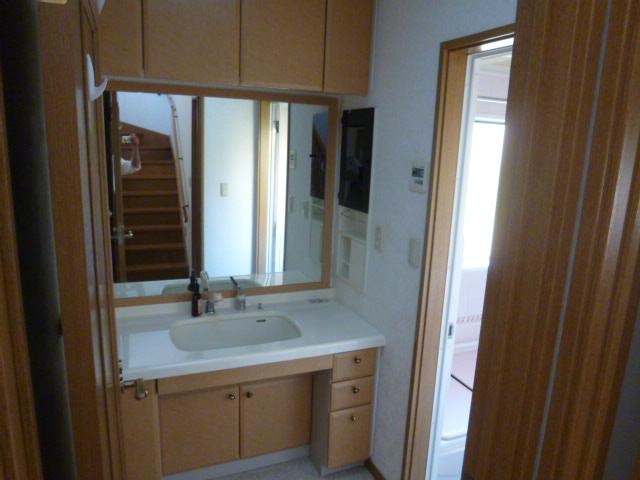 Indoor (11 May 2013) Shooting
室内(2013年11月)撮影
Garden庭 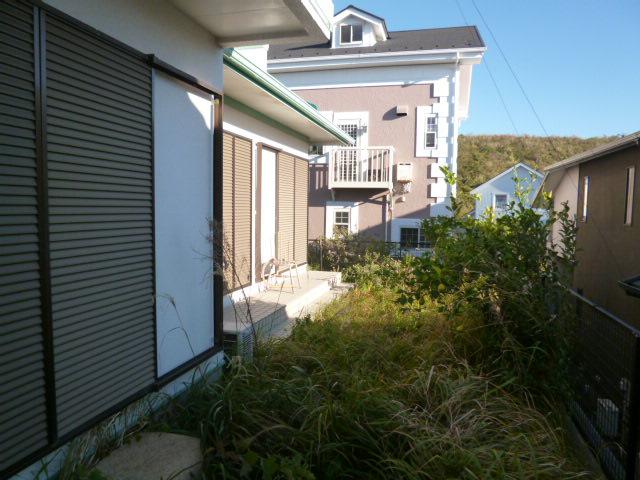 Local (11 May 2013) Shooting
現地(2013年11月)撮影
Parking lot駐車場 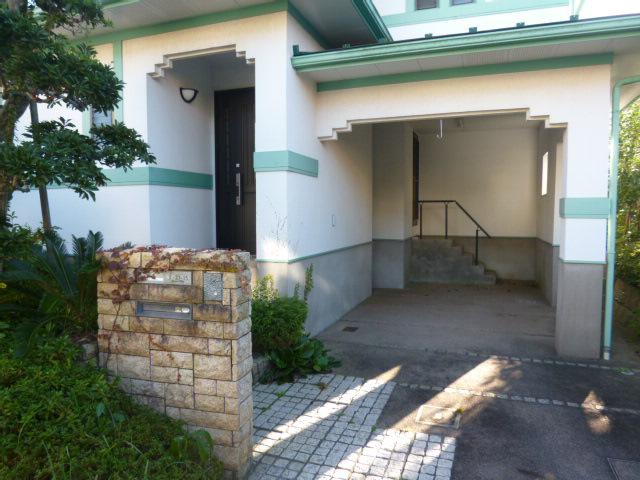 Local (11 May 2013) Shooting
現地(2013年11月)撮影
Other introspectionその他内観 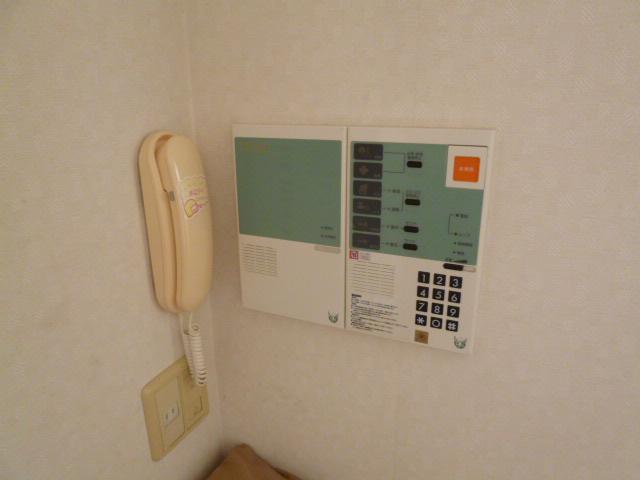 Indoor (11 May 2013) Shooting
室内(2013年11月)撮影
View photos from the dwelling unit住戸からの眺望写真 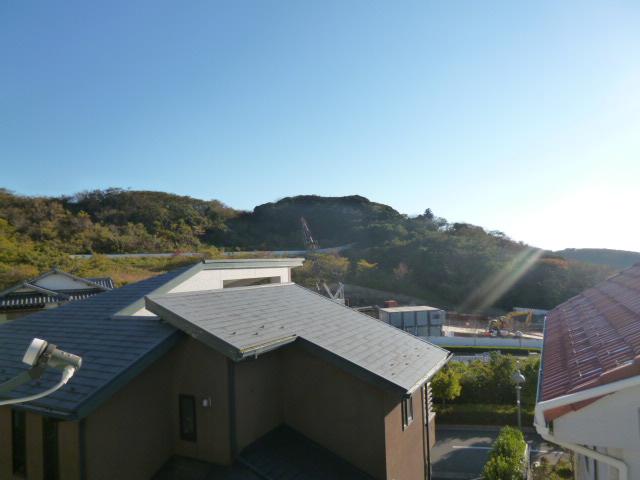 View from the site (November 2013) Shooting
現地からの眺望(2013年11月)撮影
Livingリビング 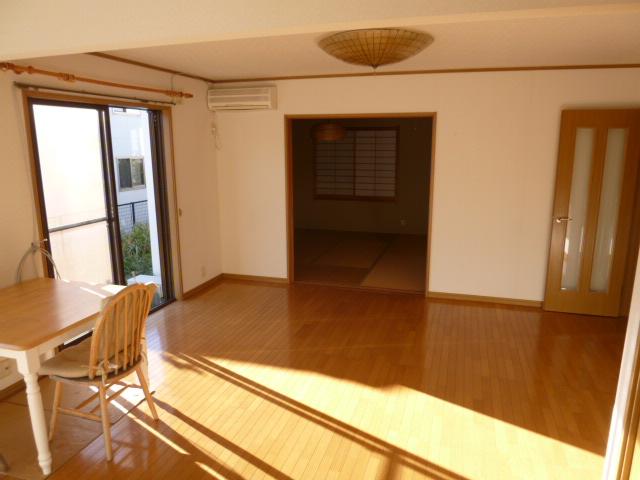 Indoor (11 May 2013) Shooting
室内(2013年11月)撮影
Kitchenキッチン 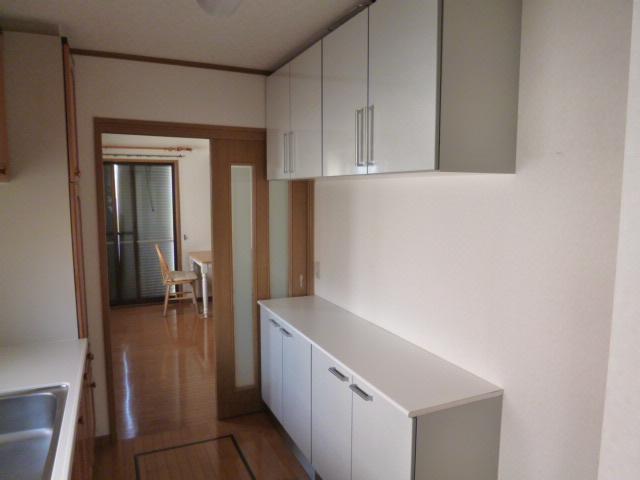 Indoor (11 May 2013) Shooting
室内(2013年11月)撮影
Non-living roomリビング以外の居室 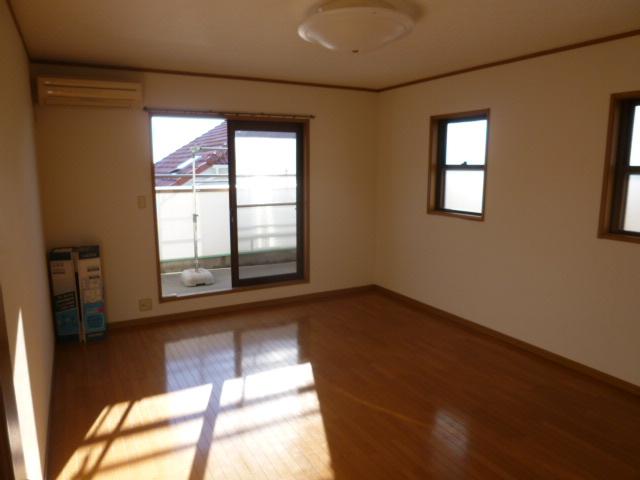 Indoor (11 May 2013) Shooting
室内(2013年11月)撮影
Entrance玄関 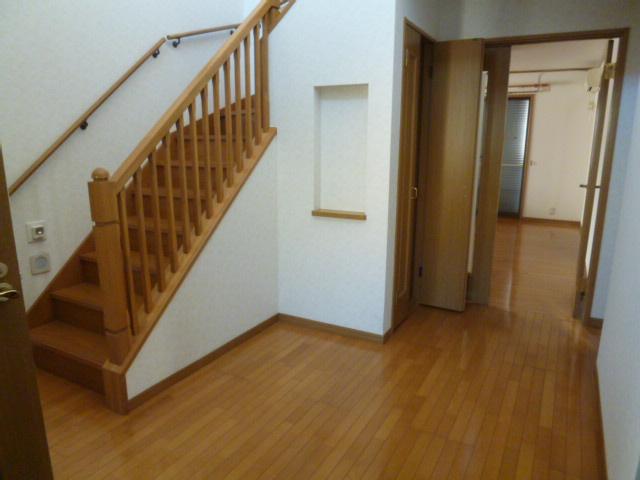 Local (11 May 2013) Shooting
現地(2013年11月)撮影
Wash basin, toilet洗面台・洗面所 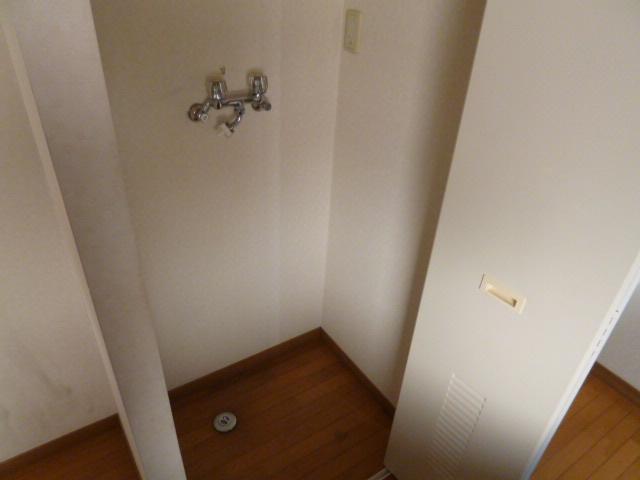 Indoor (11 May 2013) Shooting
室内(2013年11月)撮影
Kitchenキッチン 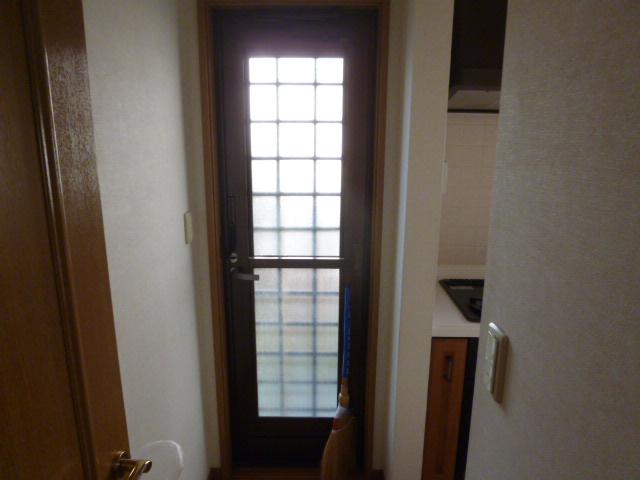 Indoor (11 May 2013) Shooting
室内(2013年11月)撮影
Non-living roomリビング以外の居室 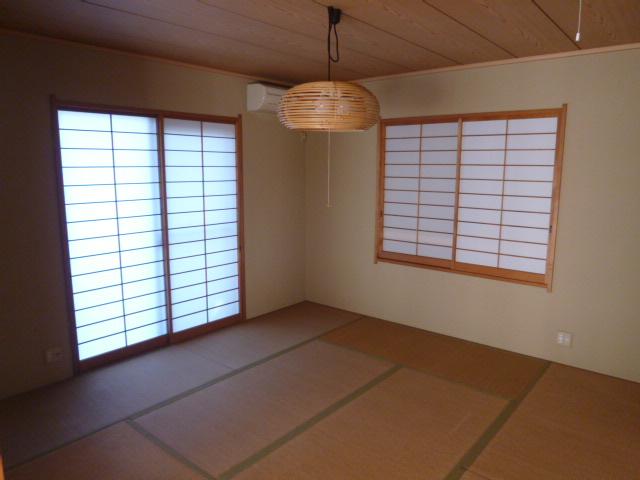 Indoor (11 May 2013) Shooting
室内(2013年11月)撮影
Streets around周辺の街並み 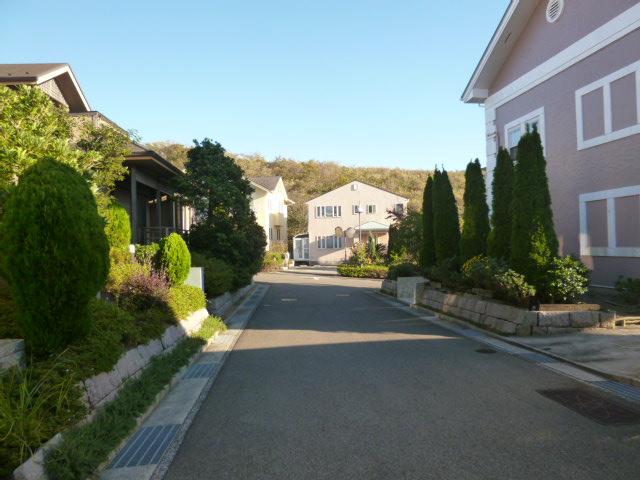 The surroundings are lush quiet residential area.
周辺は緑豊かな閑静な住宅地です。
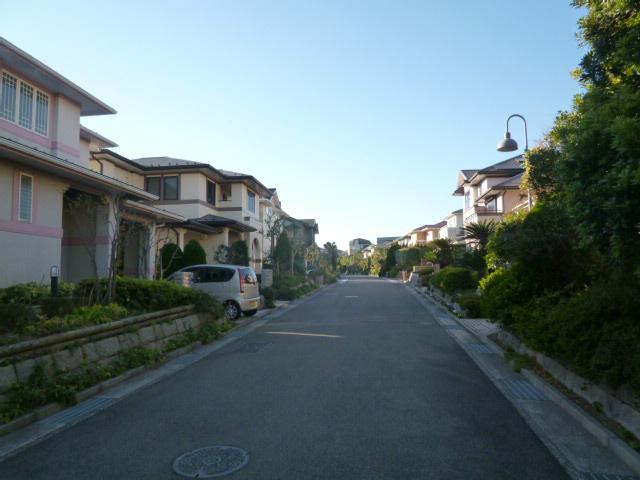 Since the utility pole wire is underground, Landscape has refreshing.
電柱電線が地中埋設されているので、景観がすっきりしています。
Entrance玄関 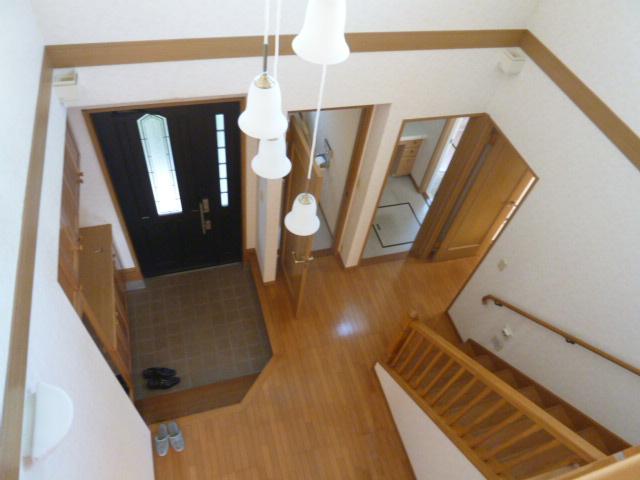 Local (11 May 2013) Shooting Entrance hall Atrium with a bright and airy will warm welcome.
現地(2013年11月)撮影 玄関ホール 明るく開放感のある吹き抜けがお客様を暖かくお迎えします。
Parking lot駐車場 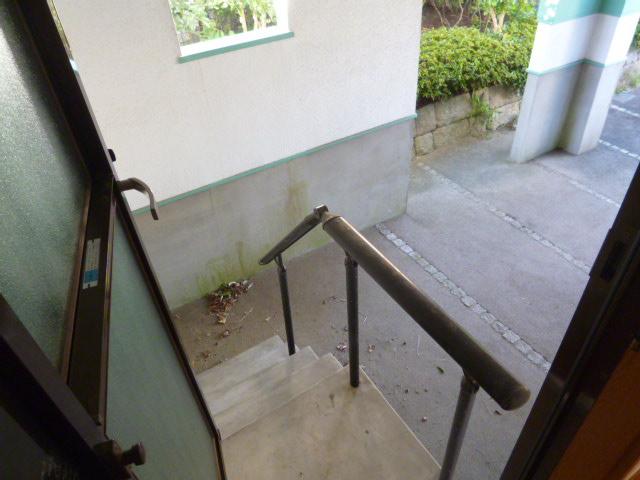 Local (11 May 2013) Shooting You can enter and exit the parking lot from the hallway. This is useful for shopping.
現地(2013年11月)撮影 廊下より駐車場に出入りできます。買物などに便利です。
Wash basin, toilet洗面台・洗面所 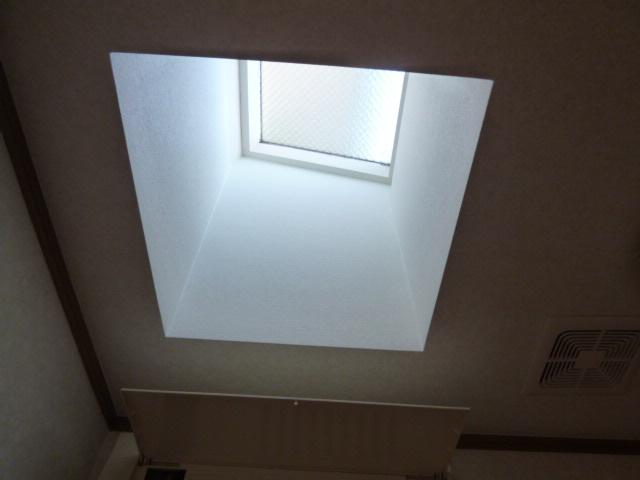 Indoor (11 May 2013) shooting top light.
室内(2013年11月)撮影 トップライト。
Location
| 

























